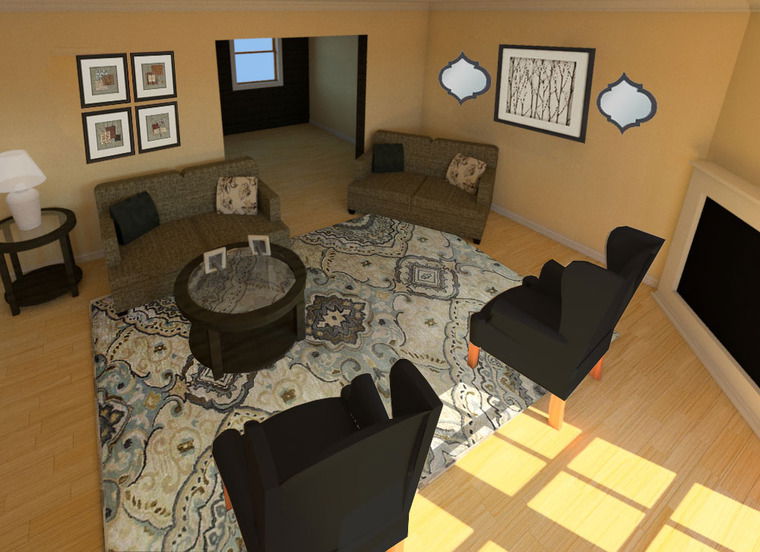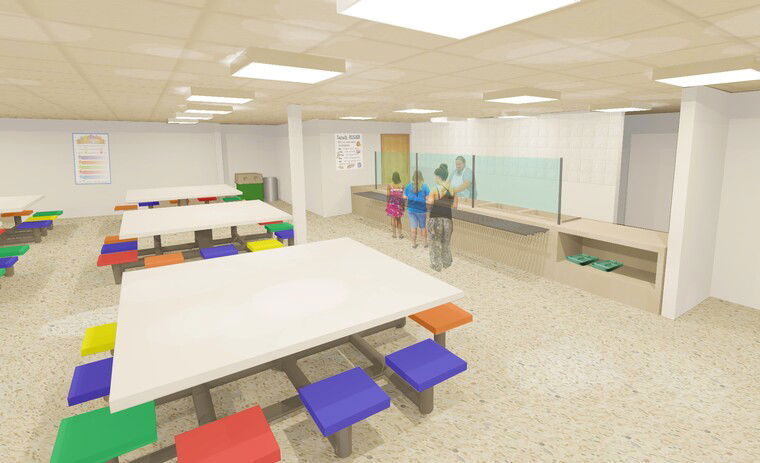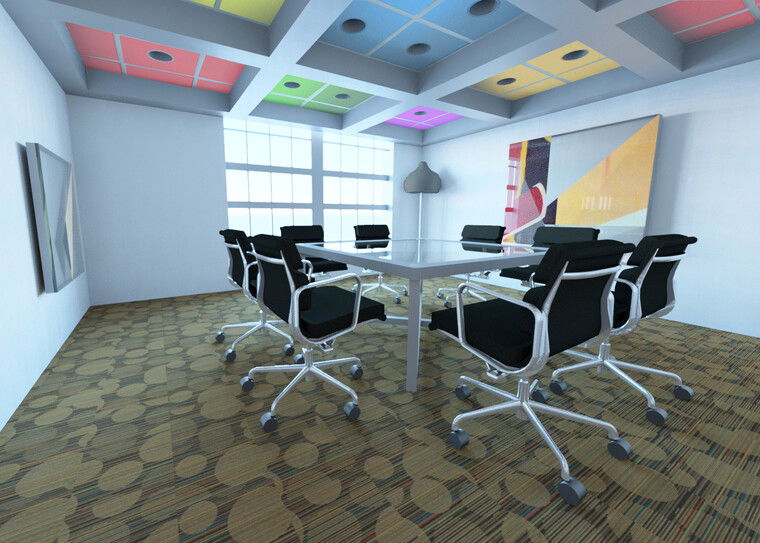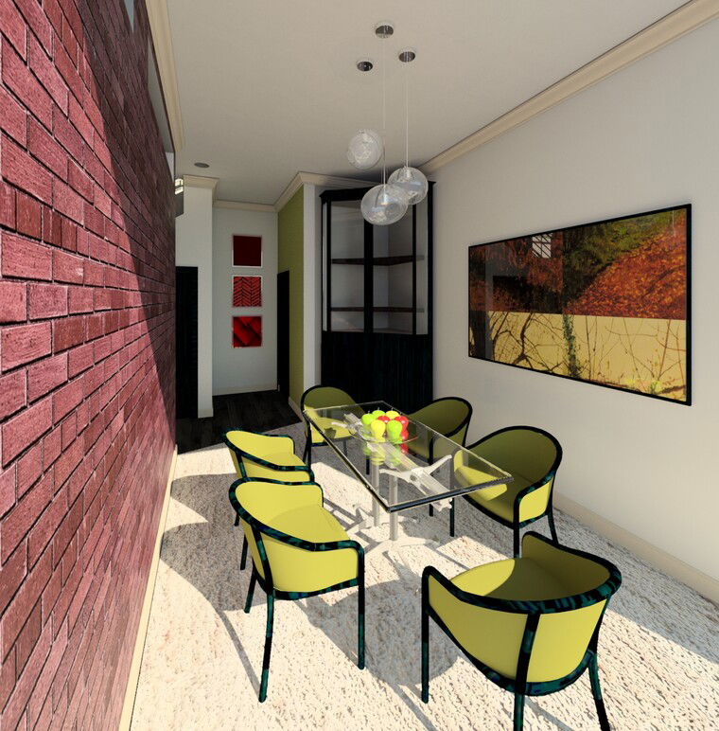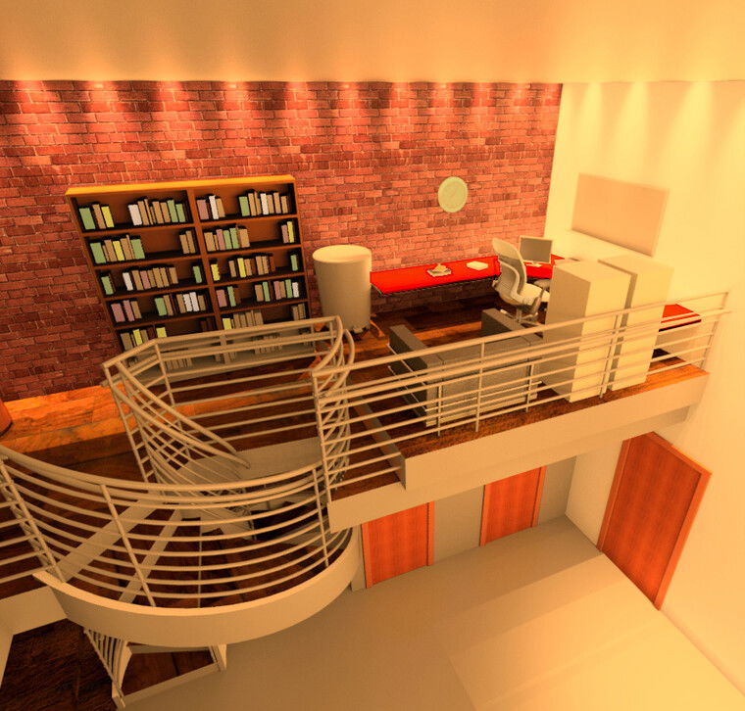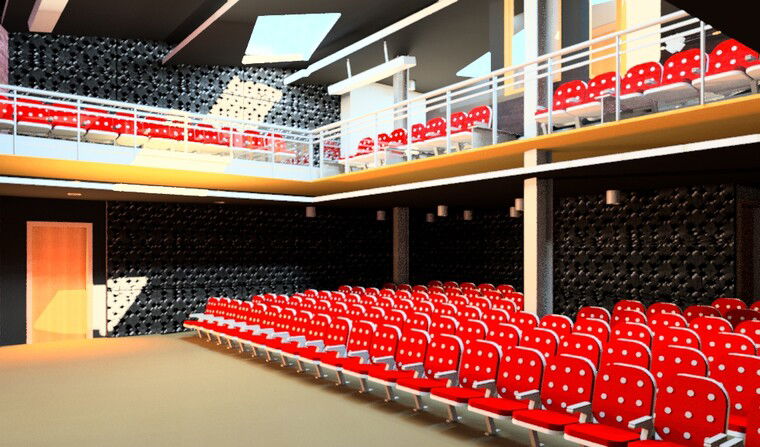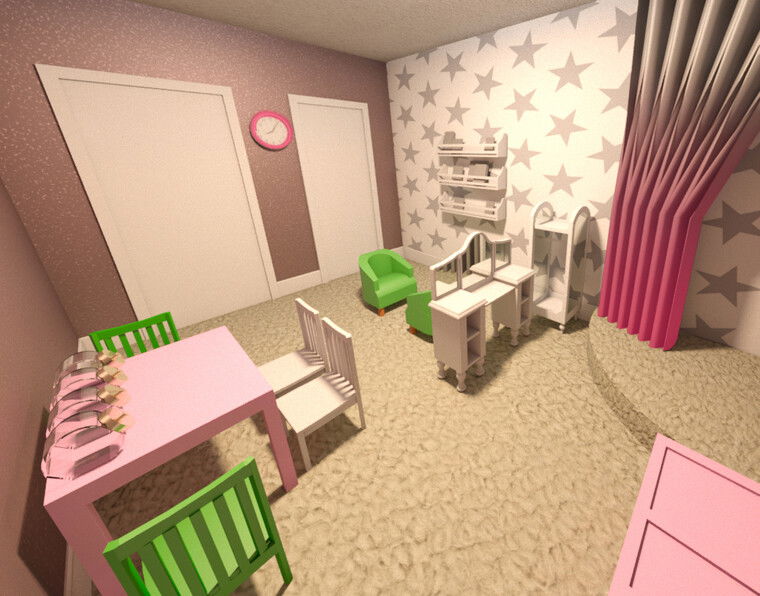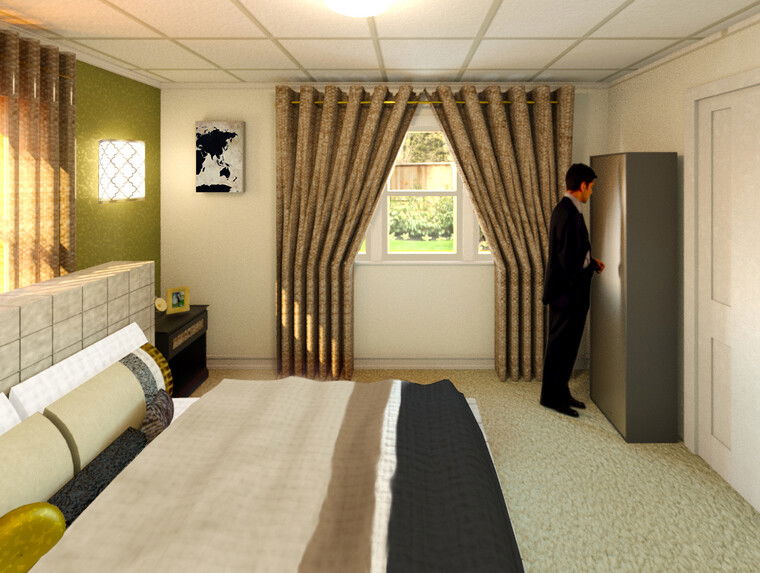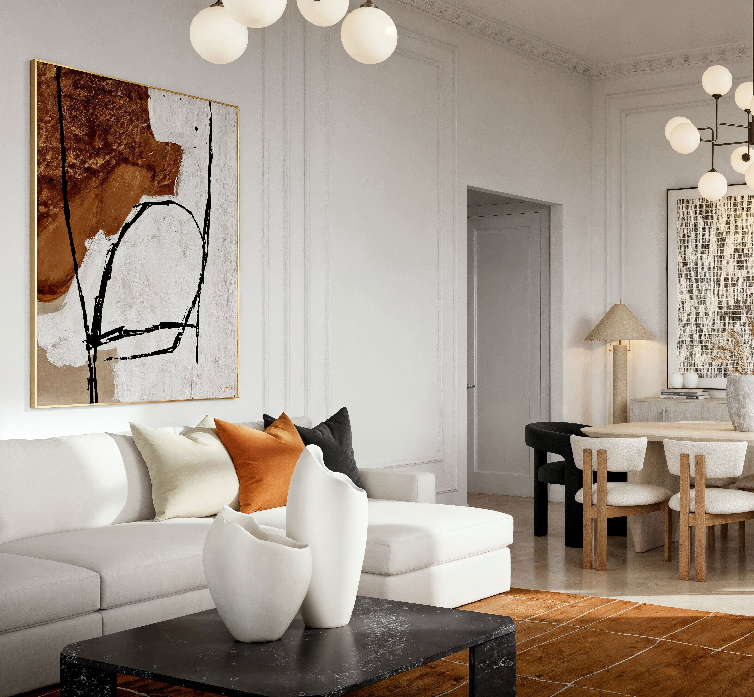Alexis G.
Alexis G, graduate with a BFA in Interior Design from Virginia Commonwealth University, has
always had a passion for interior spaces and design. Initially being most interested in fine arts such as painting and drawing, she developed her interest in Interior Design while growing more attached to the art and creativity behind home improvement and architecture. The idea of turning physical spaces into works of art intrigued her and she decided to make it her career. While working at a local Interior Design firm in Richmond VA, Alexis became more familiar with designing and conceptualizing with fabrics and finishes for residential projects. She’s also worked on designing home make-overs through the HGTV and Bassett Furniture partnership. Alexis’ main goal when designing for a client is to give them a lot of what they want and a little of what they didn’t know they needed. She likes to add to the functionality of the space while keeping fun it visually interesting!
We know you love designing, but what about it do you love most?
I believe that the most beneficial part of designing is conceptualizing. It’s the very beginning of the project and it opens up opportunities in all directions. This step helps to develop and ground the project so that in the end everything comes together and makes sense. This is what I love most about designing: to be able to back up all of my design decisions with the initial concept.
Describe your ideal project:
An ideal project for me would be multi-unit student living. As someone who’s endured dorm life, you notice some pros and cons to the designs of them. I’d like to be a part of a project that provides a simpler, eco-friendly and cost effective design to student apartments or dorms that would in turn make it more affordable for students with financial needs.
Describe your favorite project:
One of my favorite projects would have to be a Youth Community Center that I designed. The project was developed as a proposition for a facility that would be beneficial in a highly residential area. The center was designed to hold summer and after school activities for middle school aged children. The physical design of the space was inspired by the Rubik’s cube. This concept was chosen because the Rubik’s cube represented an educational/ learning tool that also physically adapted to change, which was important for this particular space. This concept inspired the colors of the center and even some interesting custom furniture.
