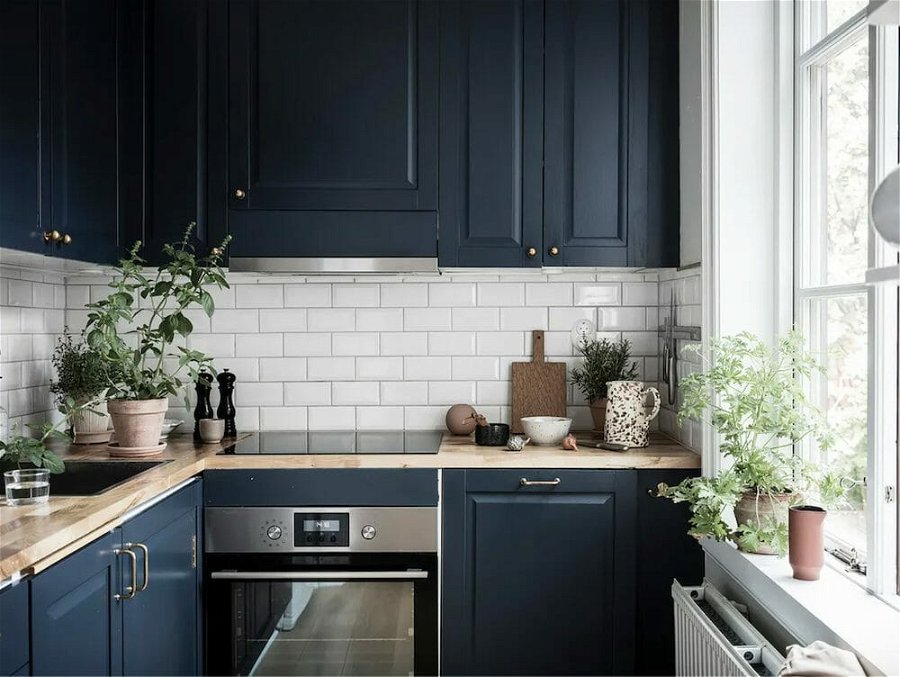
Whether starting from scratch or working with a pre-existing layout, there are countless ways to make a confined space work for your needs. In this before-and-after story, we explore remodeling two different small rooms in a single design challenge. Decorilla experts employed practical narrow kitchen design and eclectic powder room ideas to convey a brand-new, functionally beautiful result. Read on to see why the client described their new compact utility quarters as “an inspiring experience.”
The Challenge: Narrow Kitchen & Eclectic Powder Room
The client approached Decorilla looking for stylish concepts for remodeling two utility rooms. Above all, they needed a functional solution for an awkwardly shaped kitchen. Even though it wasn’t imagined as a primary cooking area, the client expected to use it a lot. In addition to long narrow kitchen ideas, they also wanted a classy new look for a nearby powder room. So, the tasks for the chosen designer included:
- Functional but also attractive narrow kitchen design ideas
- Creative design solutions for the storage
- An efficient layout that leaves enough space for traffic and workspace
- Use the latest bathroom trends to create a stylish, eclectic powder room
Pro Tip: Getting the style right in small spaces is extra important. Not sure which look is right for you? Then, take our Free Interior Design Style Quiz to discover your unique decorating style today!
Powder Room & Narrow Kitchen Inspiration
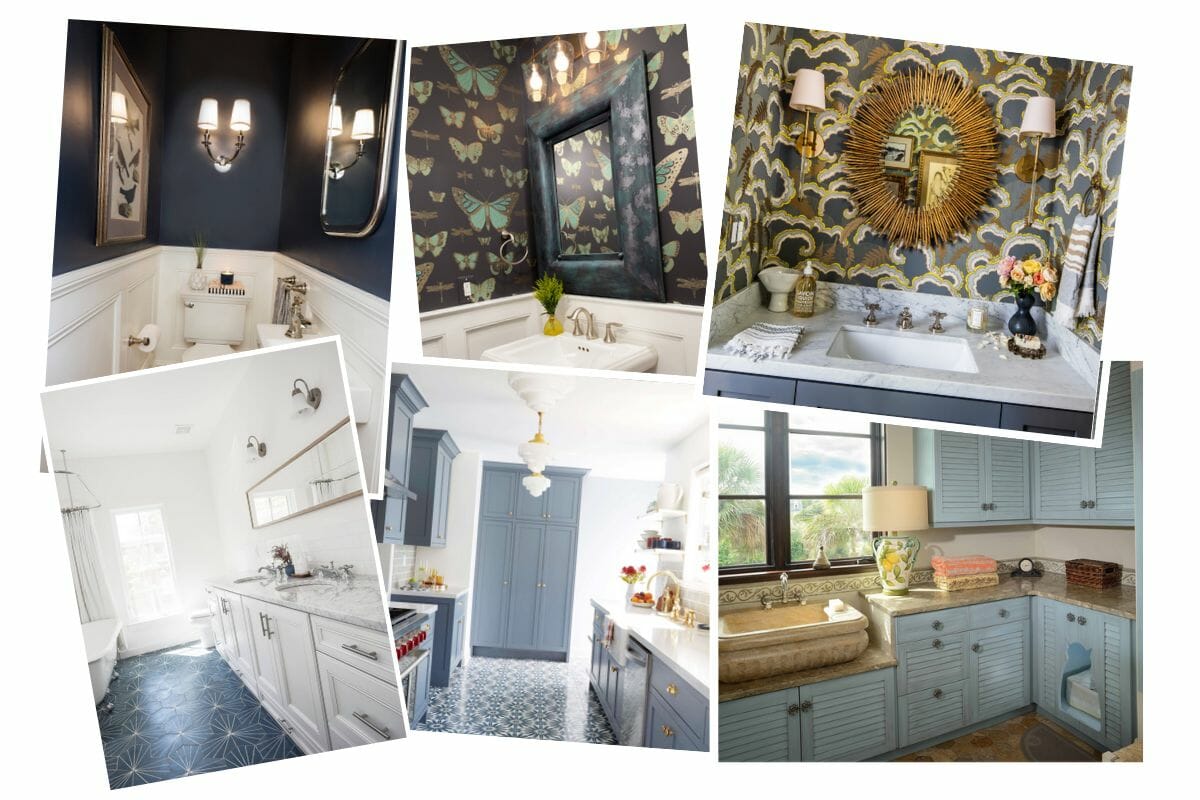
As the first step to the online interior design process, the client completed the questionnaire and also provided an inspirational image gallery for the designer’s reference. The gallery left no doubt regarding the client’s favorite color—it was blue all the way. In addition, images featured white or blue cabinets, statement light fixtures, marble countertops, and a lot of metallic finishes. The client also selected some of their favorite eclectic powder room ideas, with bold, printed wallpaper leading the way.
Narrow Kitchen Remodel Ideas & Moodboard
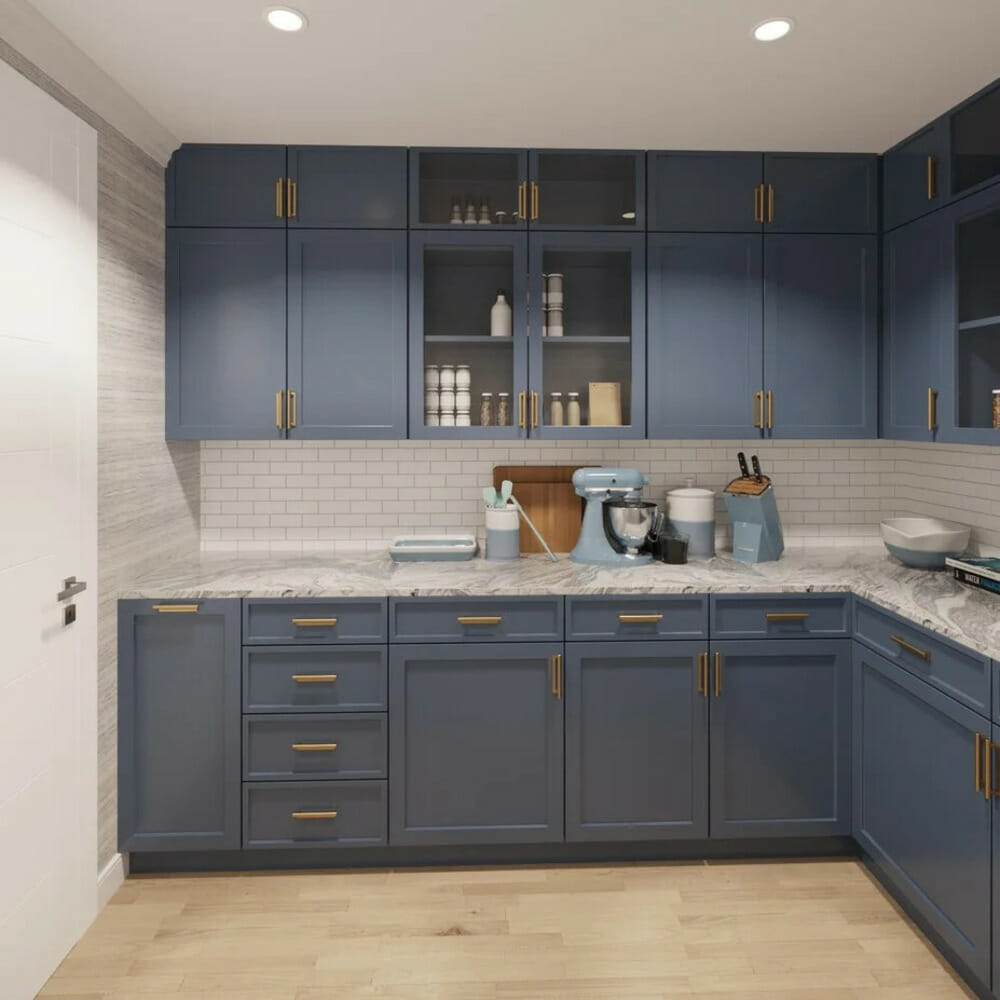
Both designer candidates were quite inspired by the pictures, delivering attractive moodboards as a result. It took some though reviewing and a challenging decision-making process, but the client finally decided to proceed with Wanda P.
Wanda followed the client’s desires to the last detail. Her narrow kitchen design included matte blue cabinets, arranged floor-to-ceiling to capitalize on the vertical space. Such a choice allowed for the creation of abundant storage with a minimal footprint. Consequently, it secured enough floor space for efficient, undisrupted maneuvering.
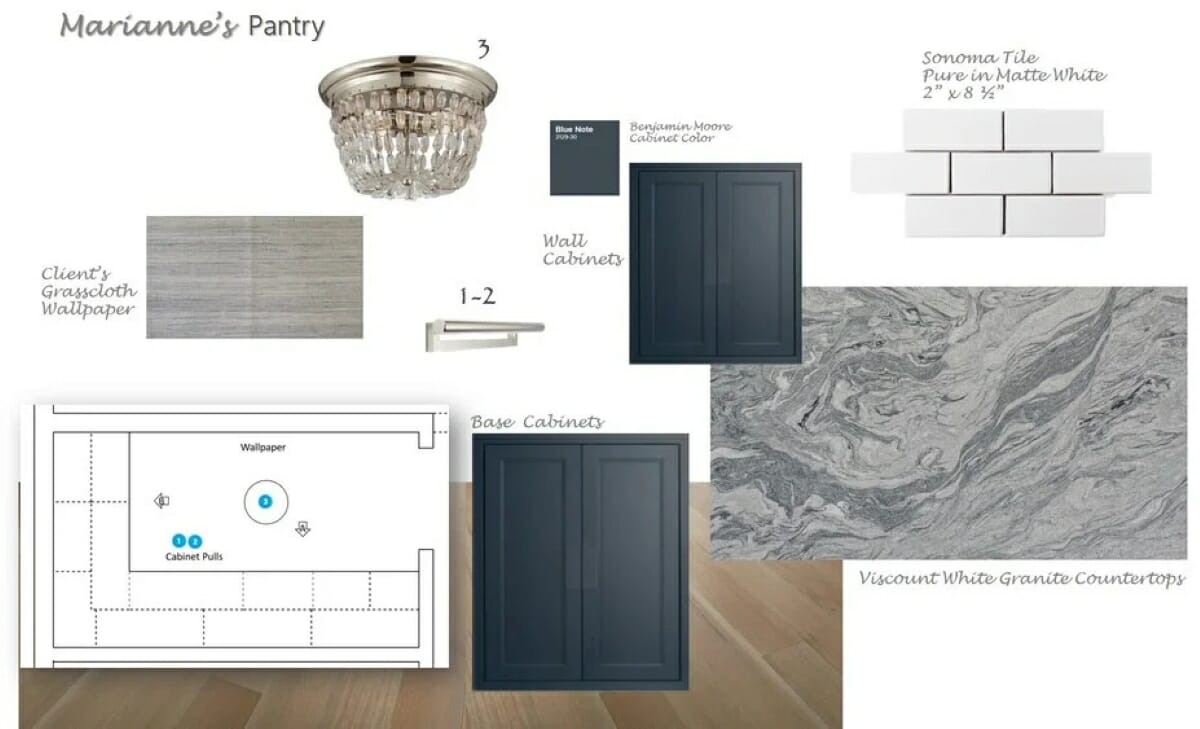
Clear and straightforward, the narrow kitchen remodeling moodboard showcased the skillful sourcing of high-quality, classy elements. Wanda’s design goal was to utilize materials and finishes to make the long narrow kitchen feel as spacious and airy as possible. A few stylish accents, featuring some 2023 kitchen trends, such as the crystal ceiling light and sleek marble countertop, also ensured the upscale appeal. In general, the arrangement had everything it takes to make the new kitchen stand out.
Narrow Kitchen Remodel Results
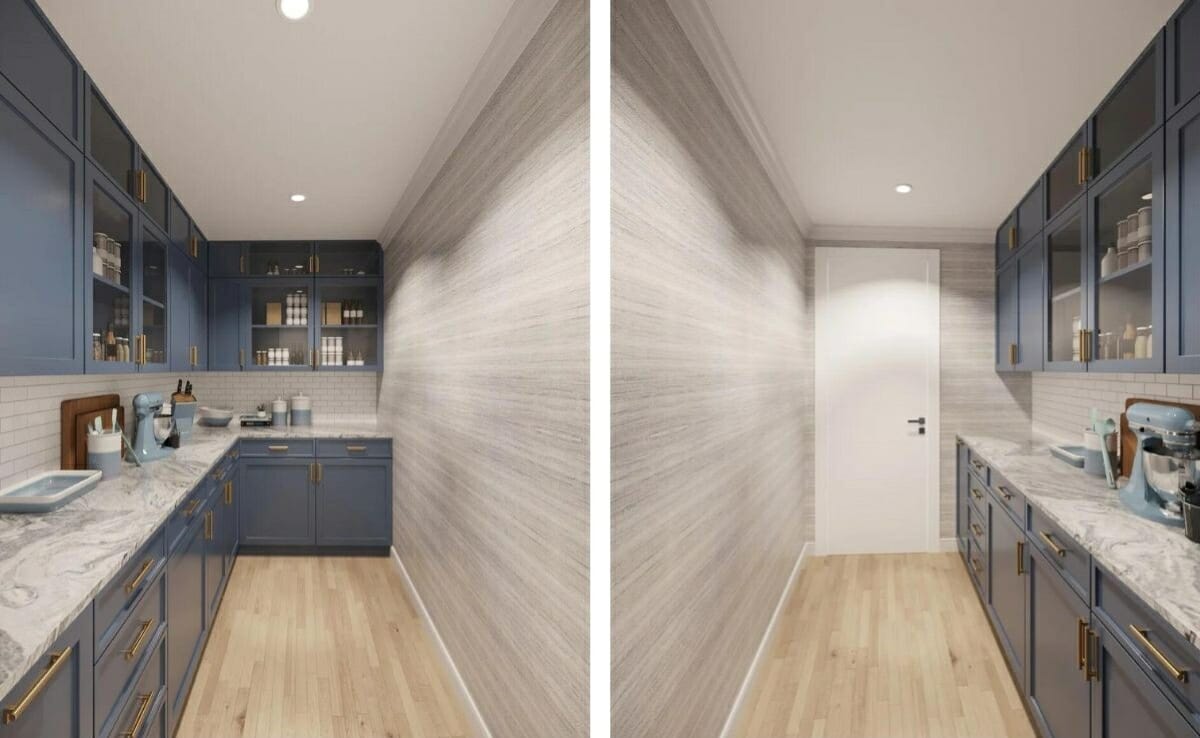
All of the challenges the long narrow kitchen presented are properly addressed in the design solution resembling a galley kitchen with a twist. A functional L-shape cabinet layout maximizes the utility of the confined space, providing ample prep area for comfortable meal prep. Meanwhile, discreet texturing on the wall, floor, and tiled backsplash adds depth and dynamics without any advert visual effects. To maintain the achieved result, the client and the designer agreed to omit the glam crystal lighting, opting for minimal recessed task lights instead.
Eclectic Powder Room Design
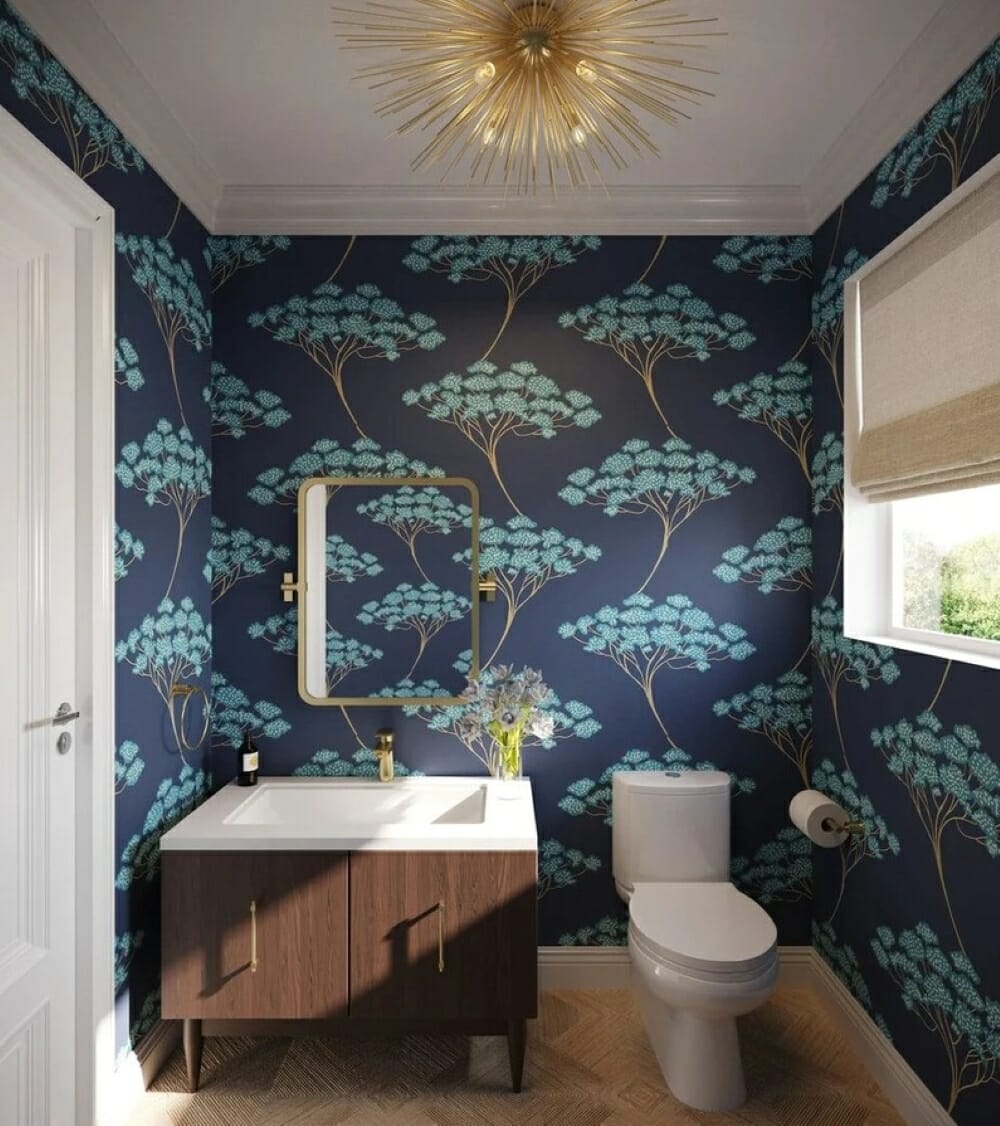
The eclectic powder room ideas, however, make up for all the glam factor compromised in the kitchen. Although tiny, the space allowed for adding a lot of distinctive, whimsical personality without going too over the top. The star of the show is undoubtedly the wallpaper, a stylish blend of tropical, chintz, and vintage flair – creating a bold contemporary twist. Modern tropical vibes extend throughout the bathroom, most notable in the textured almond tiles and the vanity fronts.
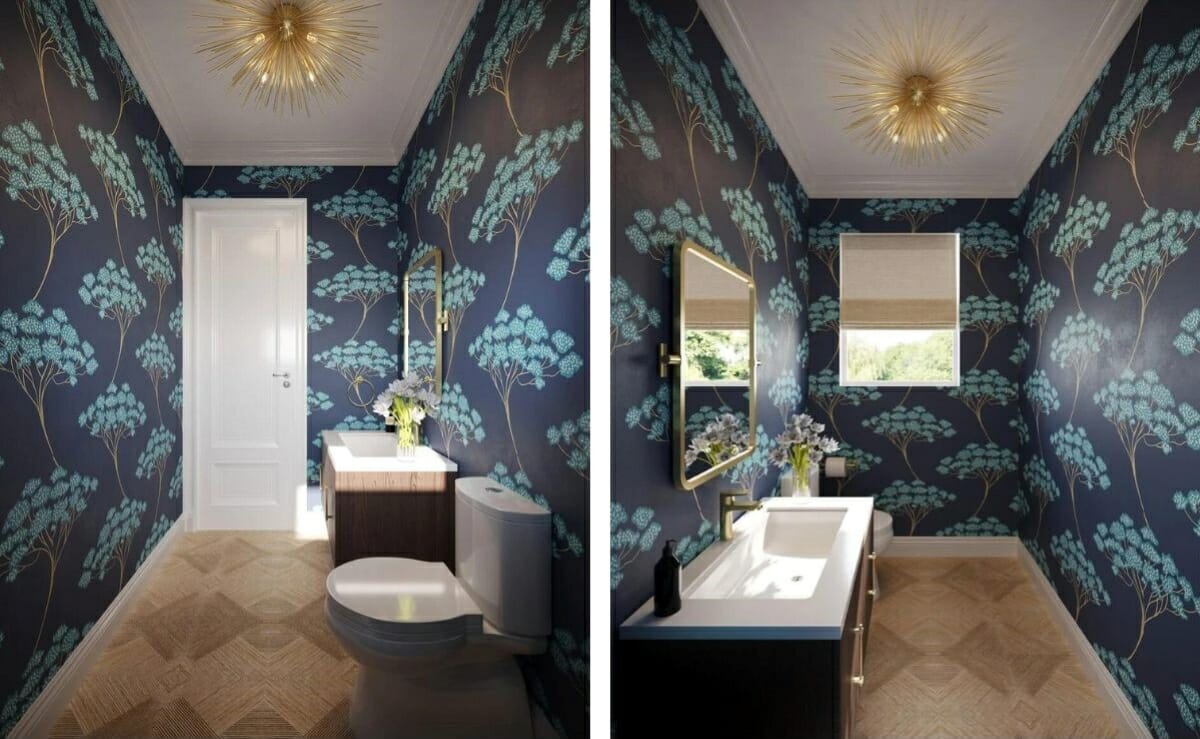
Such a background makes an excellent canvas for golden metallic finishes. Flowing from the fixtures and over the mirror frame, the golden opulence virtually explodes at the ceiling. A glamorous, slightly unexpected pendant chandelier overlooks the room, elevating the eclectic powder room style with its sun-reminiscent golden rays.
Narrow Kitchen & Eclectic Powder Room Shopping List
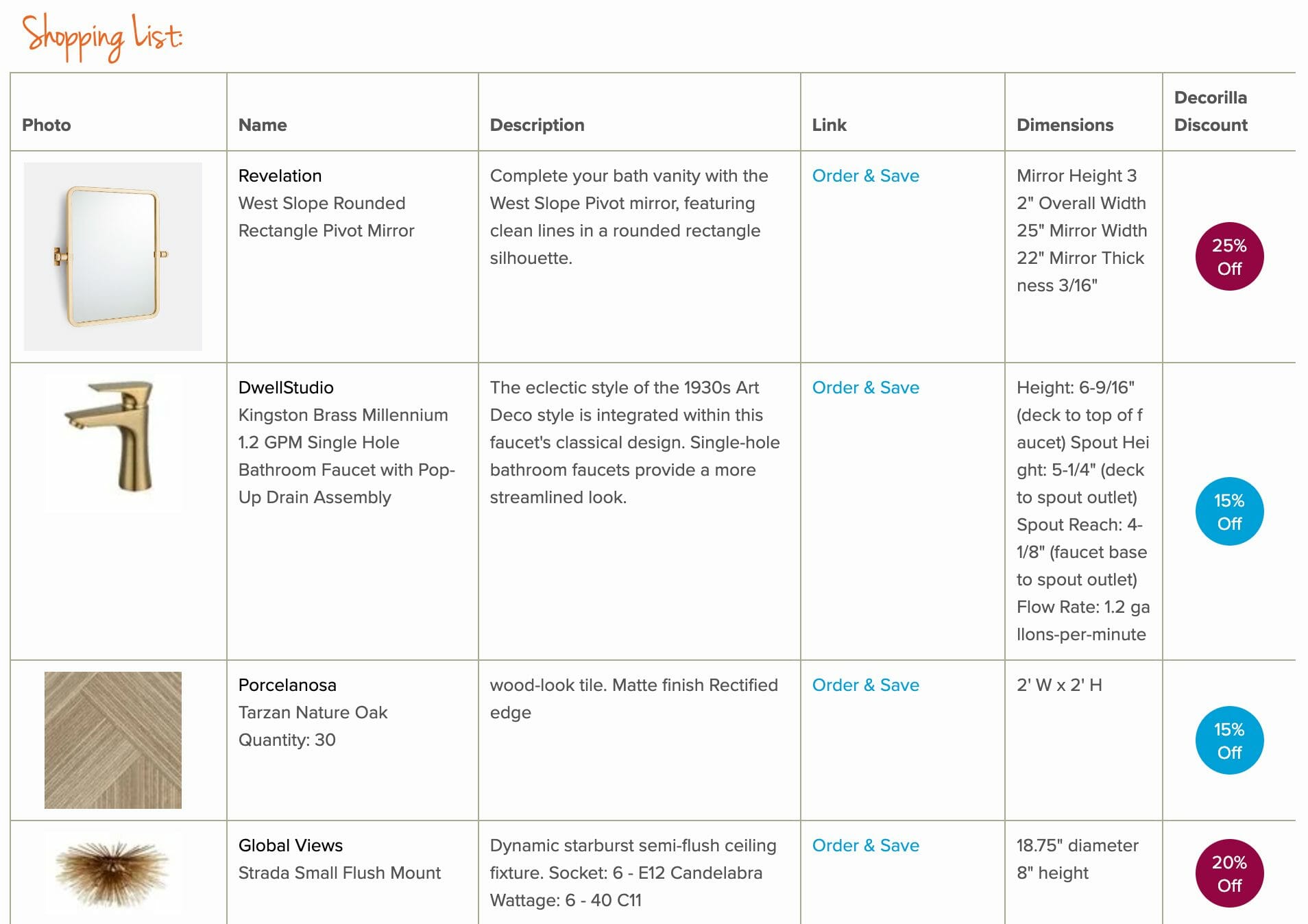
Moreover, every Decorilla project includes additional benefits such as expert guidance, 3D visualizations, and a custom-made shopping list loaded with exclusive trade discounts. Creating a dream room has never been easier.
Eclectic Powder Room Ideas: Top Picks
One of the great things about narrow kitchens and eclectic powder rooms is how easily they can be changed and updated. There is no need to be stuck with one style as your taste changes over time—replacing a few elements can convey a brand-new feel. So, check out our suggestions and perhaps find something you’ll love:
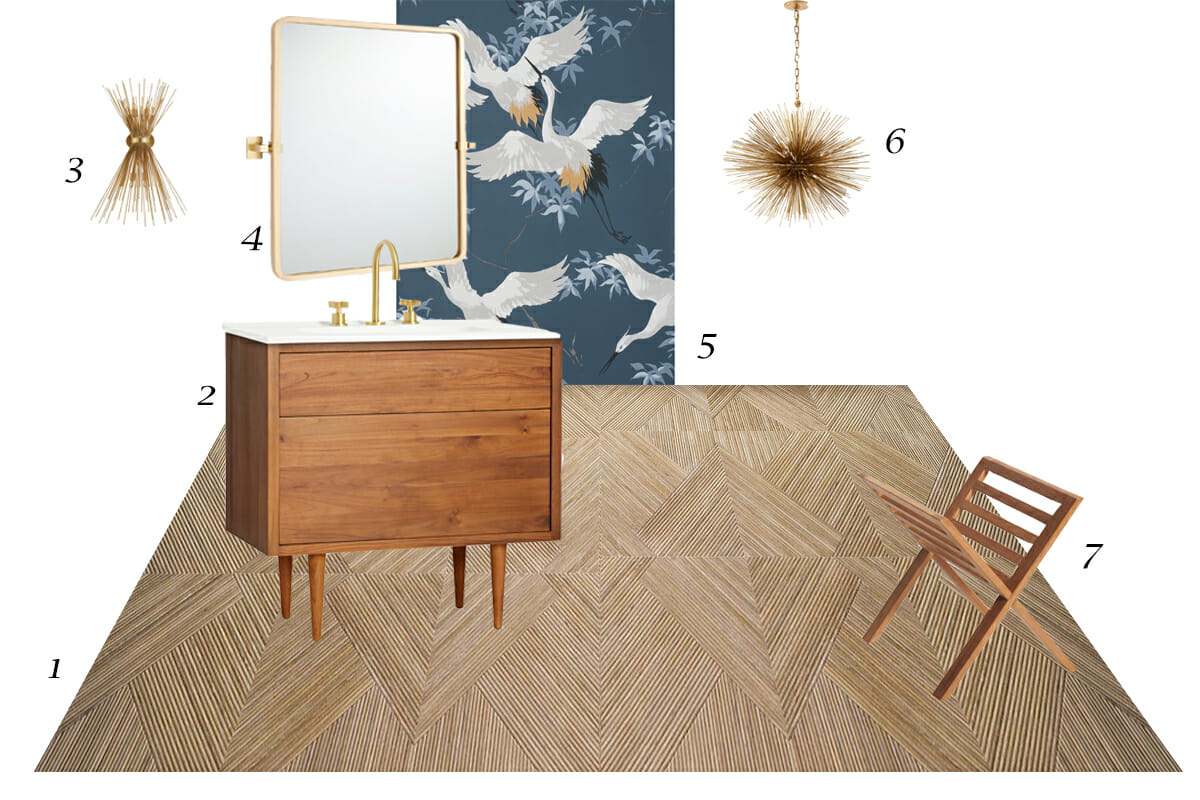
- Textured Tiles
- Teak Vanity
- Abstract Sconce
- Gold Pivot Mirror
- Bird Wallpaper
- Starburst Chandelier
- Teak Towel & Magazine Holder
Looking for unique narrow kitchen or eclectic powder room ideas?
Your space can undergo a stunning transformation too! So, schedule a Free Interior Design Consultation to get started today!
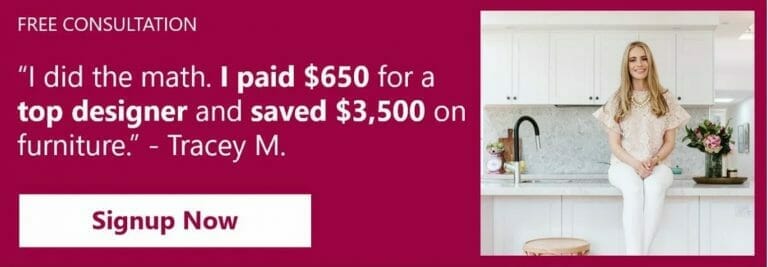
Featured image: [1]
Decorilla Featured Project – Narrow Kitchen + Eclectic Powder Room







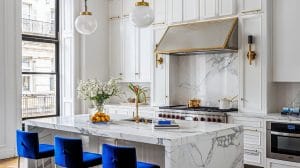
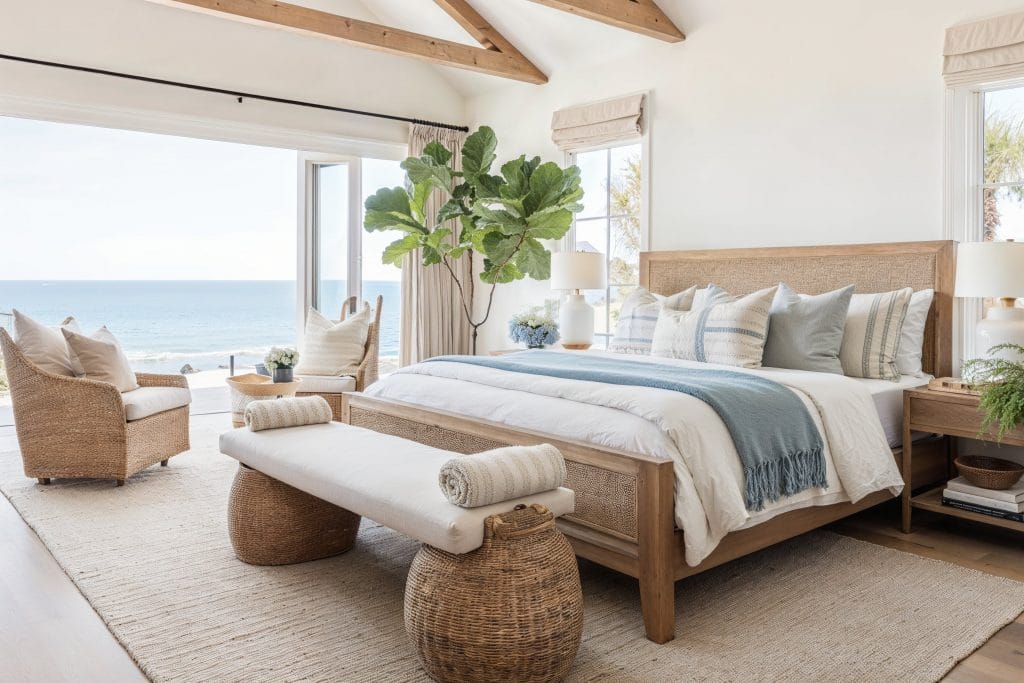
Comments