Vaulted Ceiling Home with Dreamy Girl Room
Decorilla Designer: Theresa W. | Client: Cristin
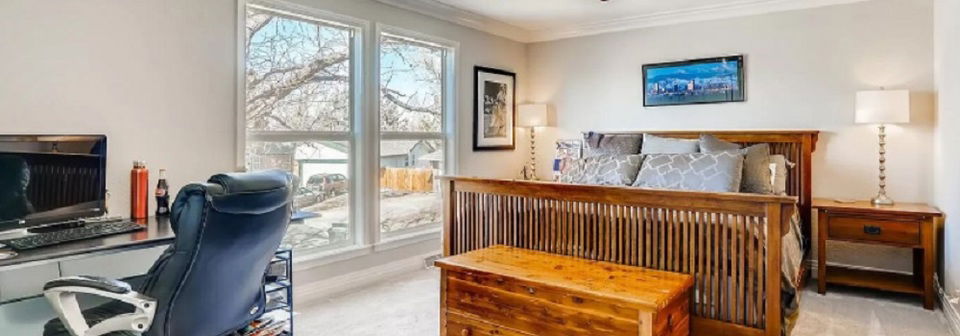
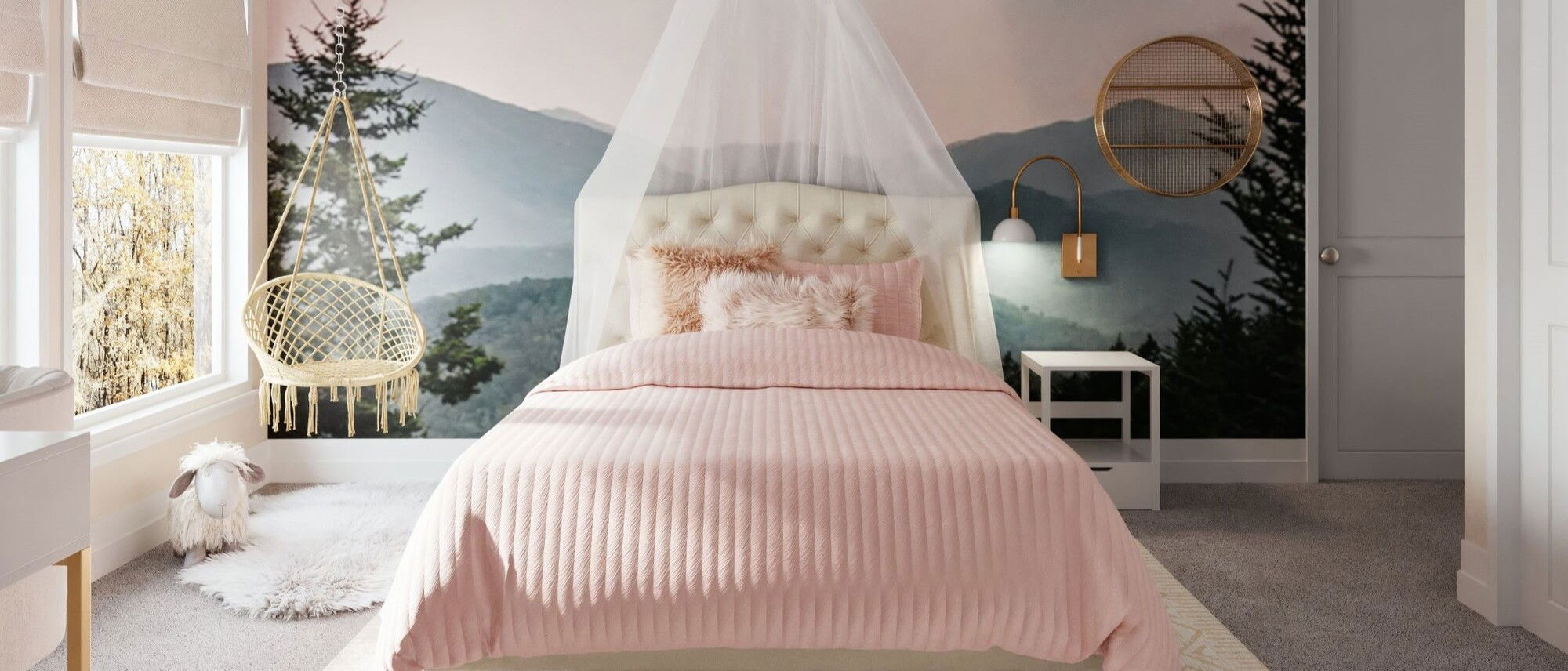



They received proposals from
multiple
professional designers & their perfect design!
multiple
professional designers & their perfect design!
Get a design you'll
- Guaranteed!
Overall Budget:
Not Sure
Inspiration:
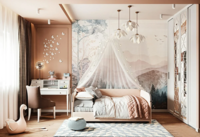
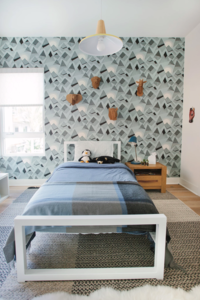
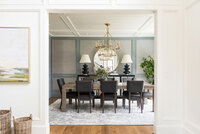
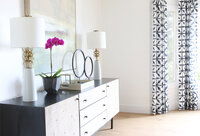
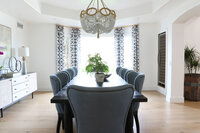
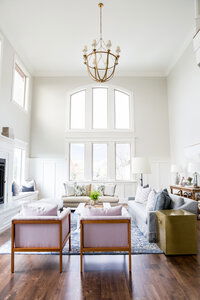
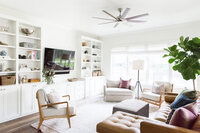
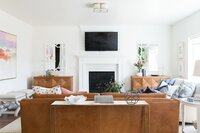
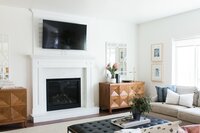
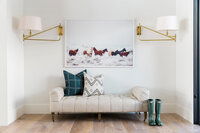
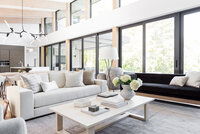
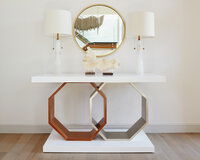
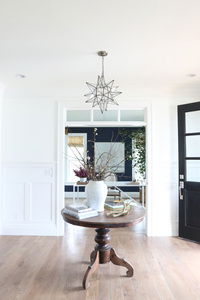
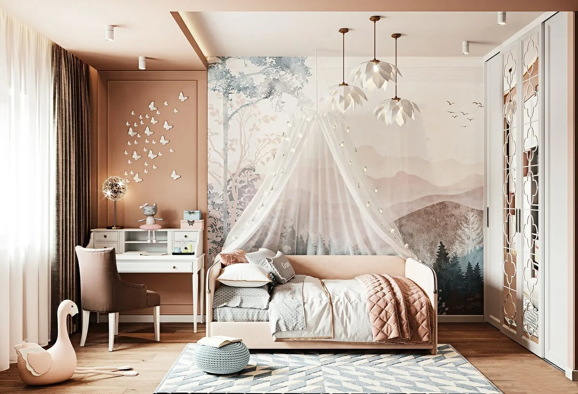
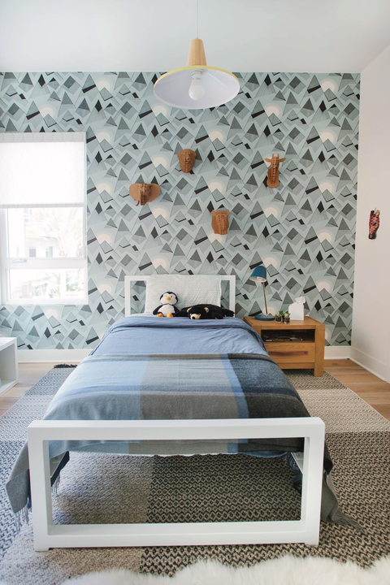
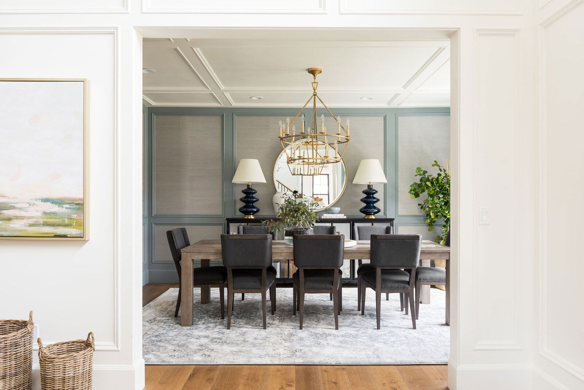
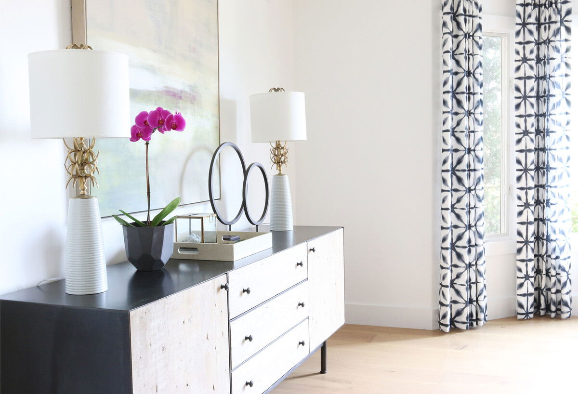
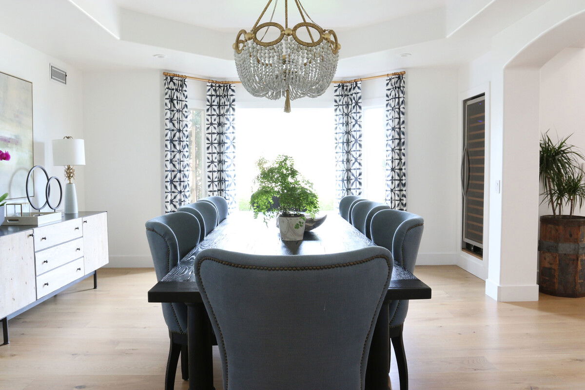
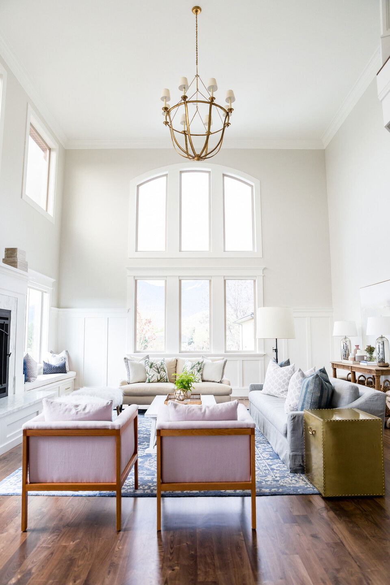
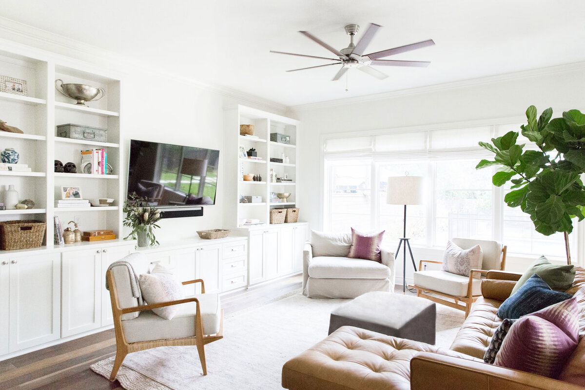
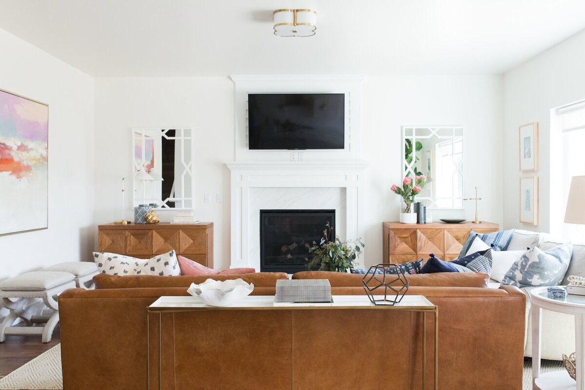
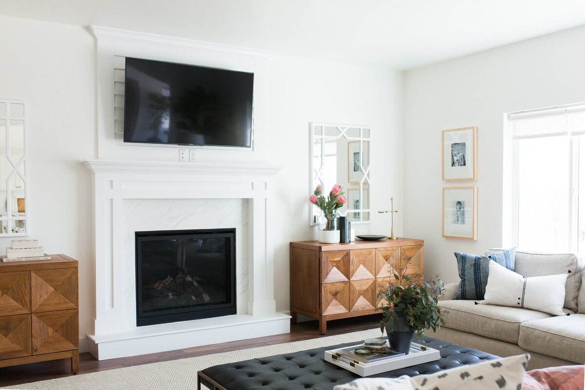
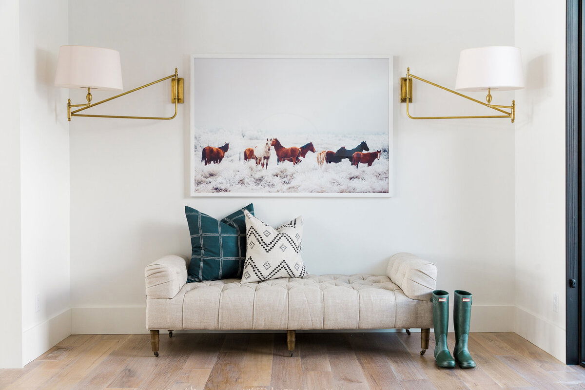
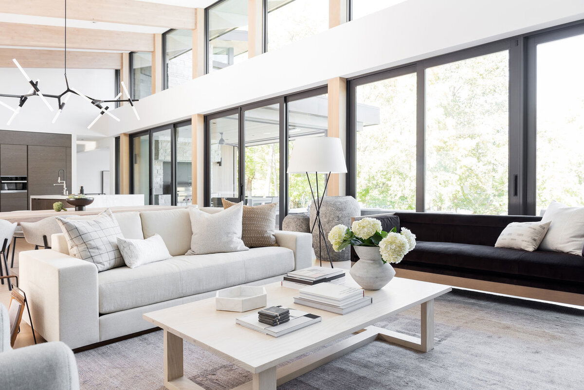
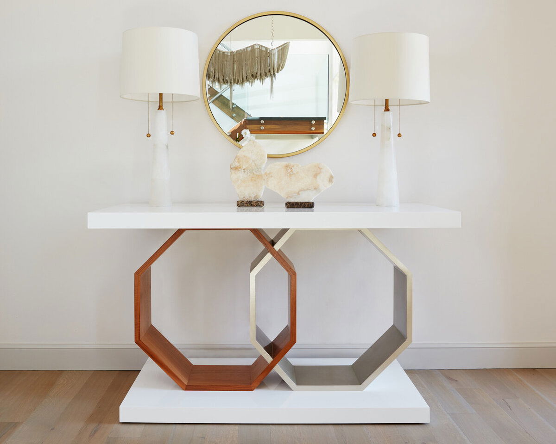
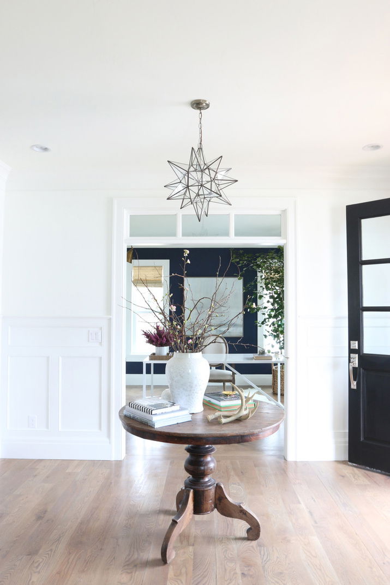
Project Title:
Vaulted Ceiling Home with Dreamy Girl Room
Project Description:
This project includes kitchen consultation- just finishing touches
Style: Like modern but not too stark. Open to wallpapers- love them!
Inspiration: 2 kids bedroom images. I have attached some others just to give an idea of what I like-not that they necessarily go with the space. And they are kind of all over the place.
I have ideas for my kids' bedrooms and one was actually designed by a Decorilla designer but need help fitting into our space and finding items.
I have no ideas for living room
Boys room: L 12 ft 49 in, w 12 ft, 14.4 in, 8 ft ceiling
Girl's room: L 12 ft, 2 in, w 10.5 ft, ceiling 8 ft
Sitting room: Ceiling height is too hard to measure-pointed; L 21 ft, 6 in, W 14 ft and 11 inc (this goes to underneath island in kitchen)
Kitchen/breakfast nook: L 10 ft, w 9ft 6 in
Family room: L 17 ft, 6.5 inc, w 14 ft 10 in
Style: Like modern but not too stark. Open to wallpapers- love them!
Inspiration: 2 kids bedroom images. I have attached some others just to give an idea of what I like-not that they necessarily go with the space. And they are kind of all over the place.
I have ideas for my kids' bedrooms and one was actually designed by a Decorilla designer but need help fitting into our space and finding items.
I have no ideas for living room
Boys room: L 12 ft 49 in, w 12 ft, 14.4 in, 8 ft ceiling
Girl's room: L 12 ft, 2 in, w 10.5 ft, ceiling 8 ft
Sitting room: Ceiling height is too hard to measure-pointed; L 21 ft, 6 in, W 14 ft and 11 inc (this goes to underneath island in kitchen)
Kitchen/breakfast nook: L 10 ft, w 9ft 6 in
Family room: L 17 ft, 6.5 inc, w 14 ft 10 in
Location:
Denver, CO , USA
Overall Budget:
Not Sure
Inspiration:


























Project Title:
Vaulted Ceiling Home with Dreamy Girl Room
Project Description:
This project includes kitchen consultation- just finishing touches
Style: Like modern but not too stark. Open to wallpapers- love them!
Inspiration: 2 kids bedroom images. I have attached some others just to give an idea of what I like-not that they necessarily go with the space. And they are kind of all over the place.
I have ideas for my kids' bedrooms and one was actually designed by a Decorilla designer but need help fitting into our space and finding items.
I have no ideas for living room
Boys room: L 12 ft 49 in, w 12 ft, 14.4 in, 8 ft ceiling
Girl's room: L 12 ft, 2 in, w 10.5 ft, ceiling 8 ft
Sitting room: Ceiling height is too hard to measure-pointed; L 21 ft, 6 in, W 14 ft and 11 inc (this goes to underneath island in kitchen)
Kitchen/breakfast nook: L 10 ft, w 9ft 6 in
Family room: L 17 ft, 6.5 inc, w 14 ft 10 in
Style: Like modern but not too stark. Open to wallpapers- love them!
Inspiration: 2 kids bedroom images. I have attached some others just to give an idea of what I like-not that they necessarily go with the space. And they are kind of all over the place.
I have ideas for my kids' bedrooms and one was actually designed by a Decorilla designer but need help fitting into our space and finding items.
I have no ideas for living room
Boys room: L 12 ft 49 in, w 12 ft, 14.4 in, 8 ft ceiling
Girl's room: L 12 ft, 2 in, w 10.5 ft, ceiling 8 ft
Sitting room: Ceiling height is too hard to measure-pointed; L 21 ft, 6 in, W 14 ft and 11 inc (this goes to underneath island in kitchen)
Kitchen/breakfast nook: L 10 ft, w 9ft 6 in
Family room: L 17 ft, 6.5 inc, w 14 ft 10 in
Location:
Denver, CO , USA
Dimensions:
L 12 ft, 2 in, w 10.5 ft, ceiling 8 ft
Room Label:
Girl's Room
Dimensions:
L 12 ft, 2 in, w 10.5 ft, ceiling 8 ft
Room Label:
Girl's Room
Get a design you'll love - Guaranteed!
- Girl's Room
- Project Shopping Lists & Paint Colors
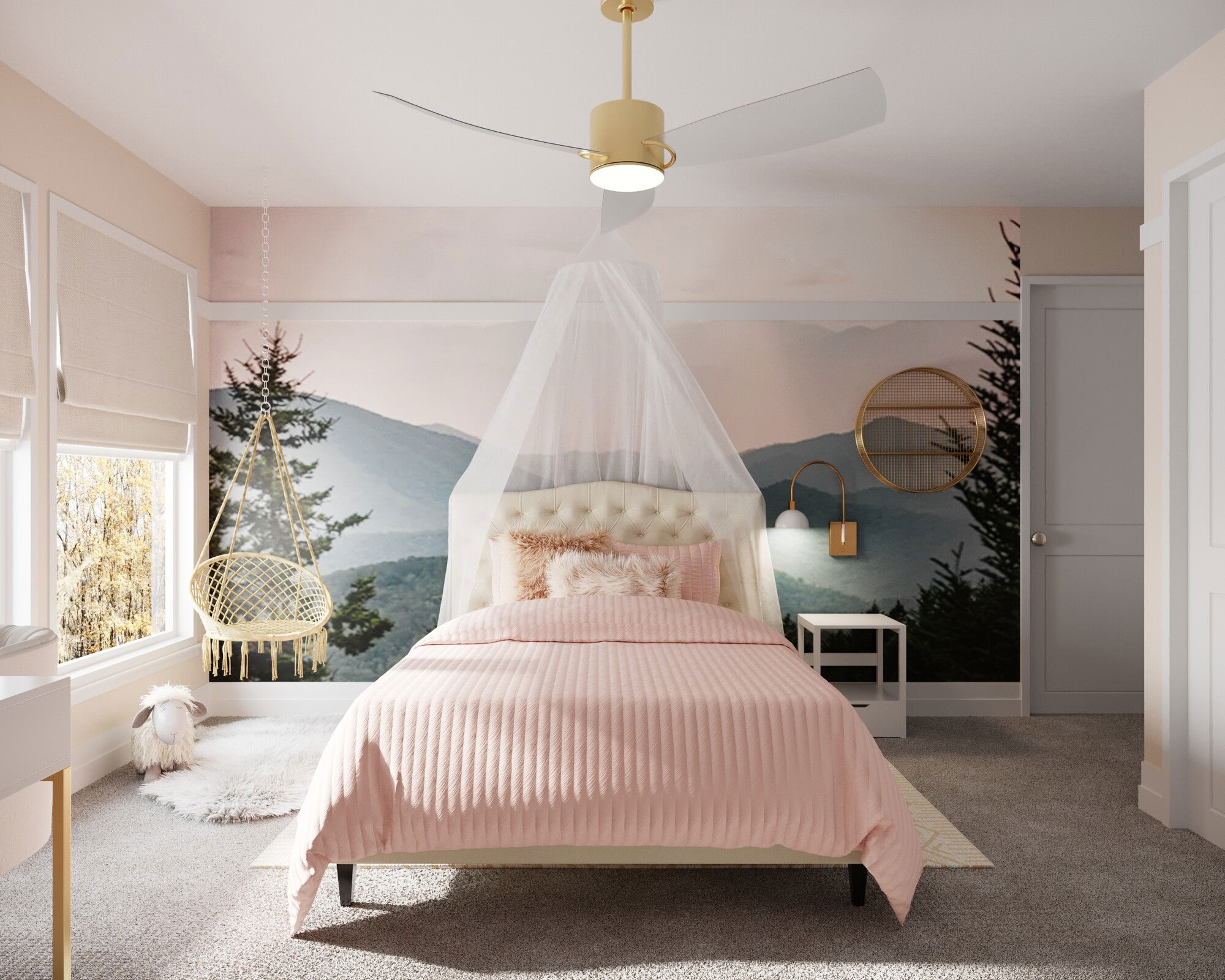
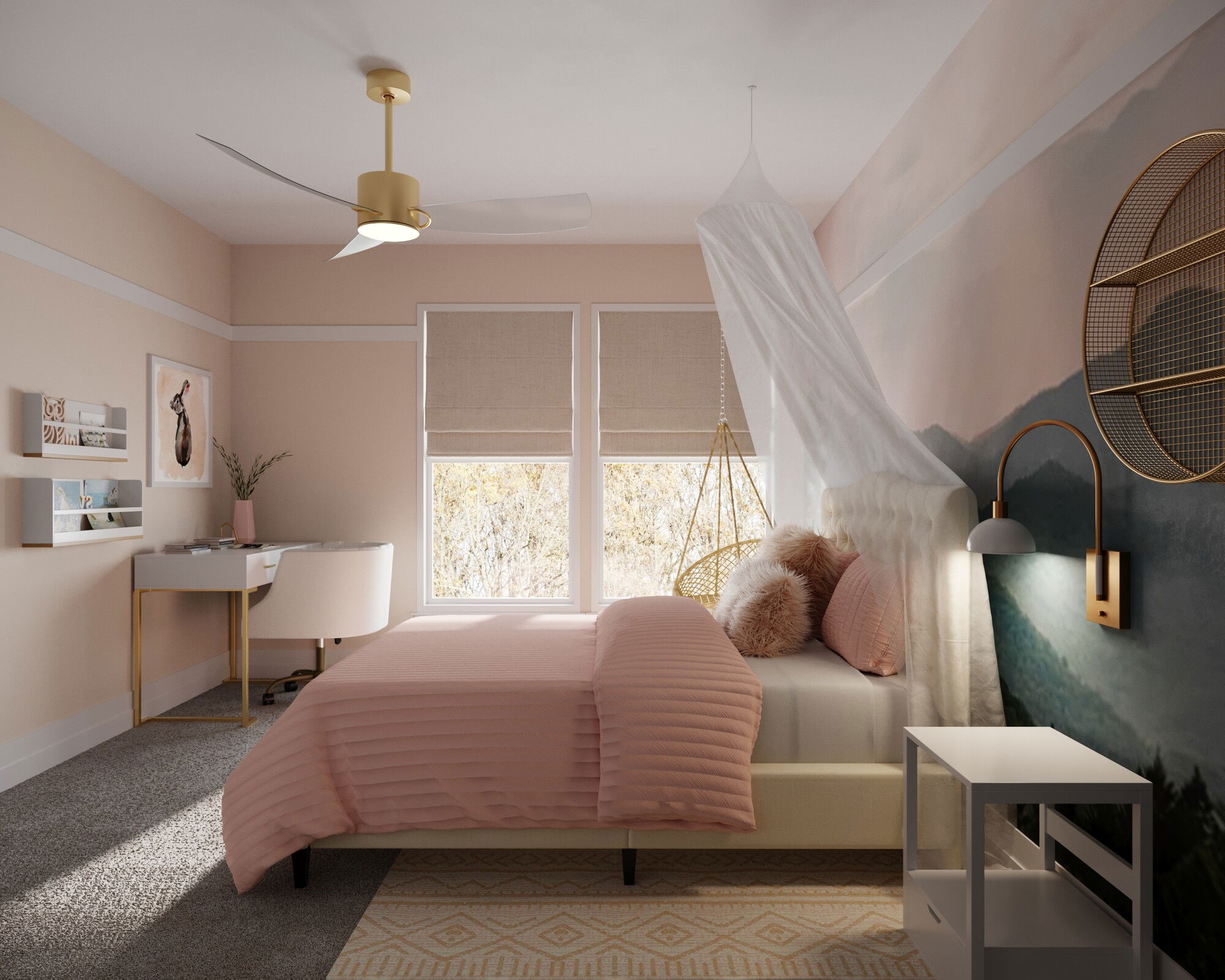
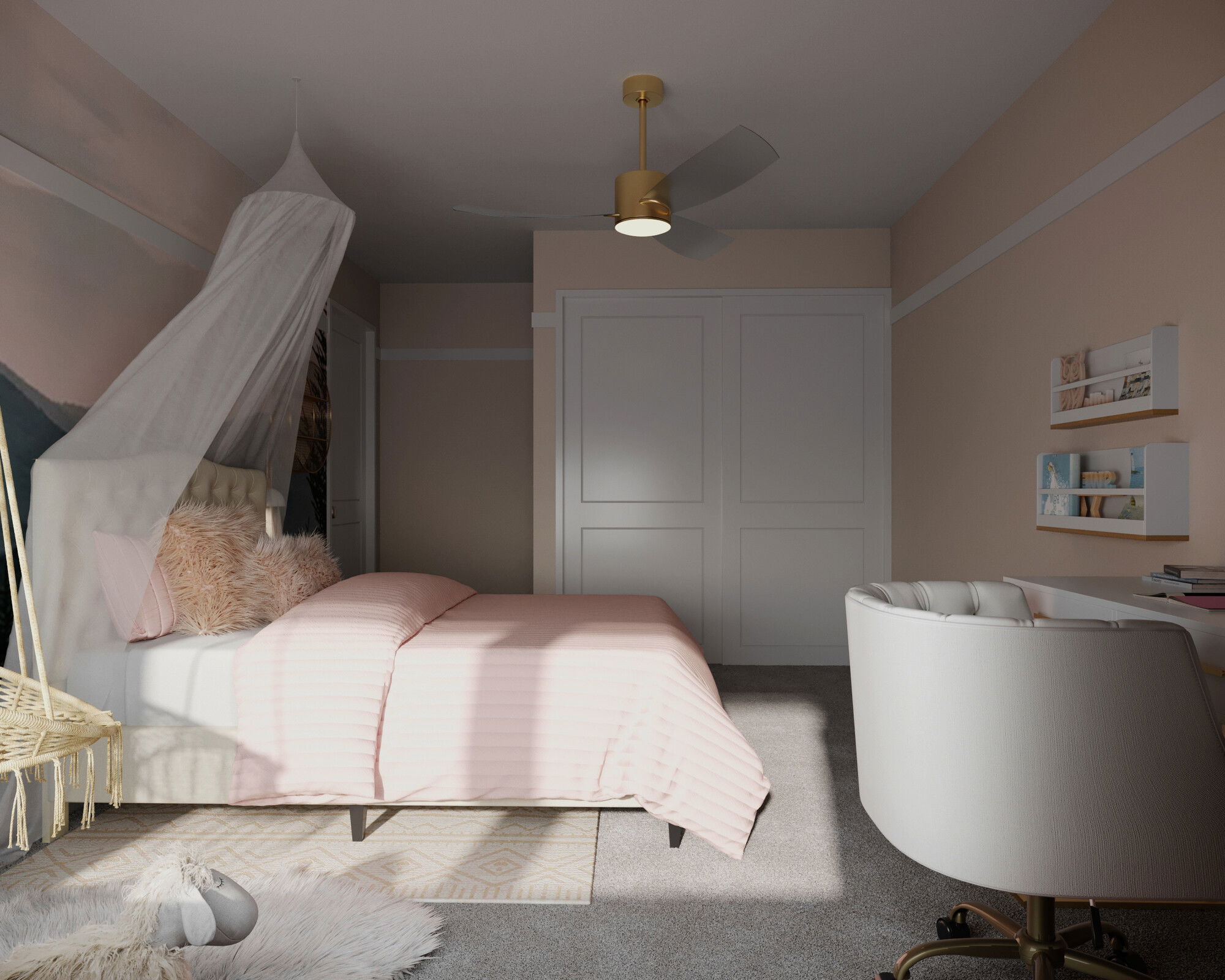



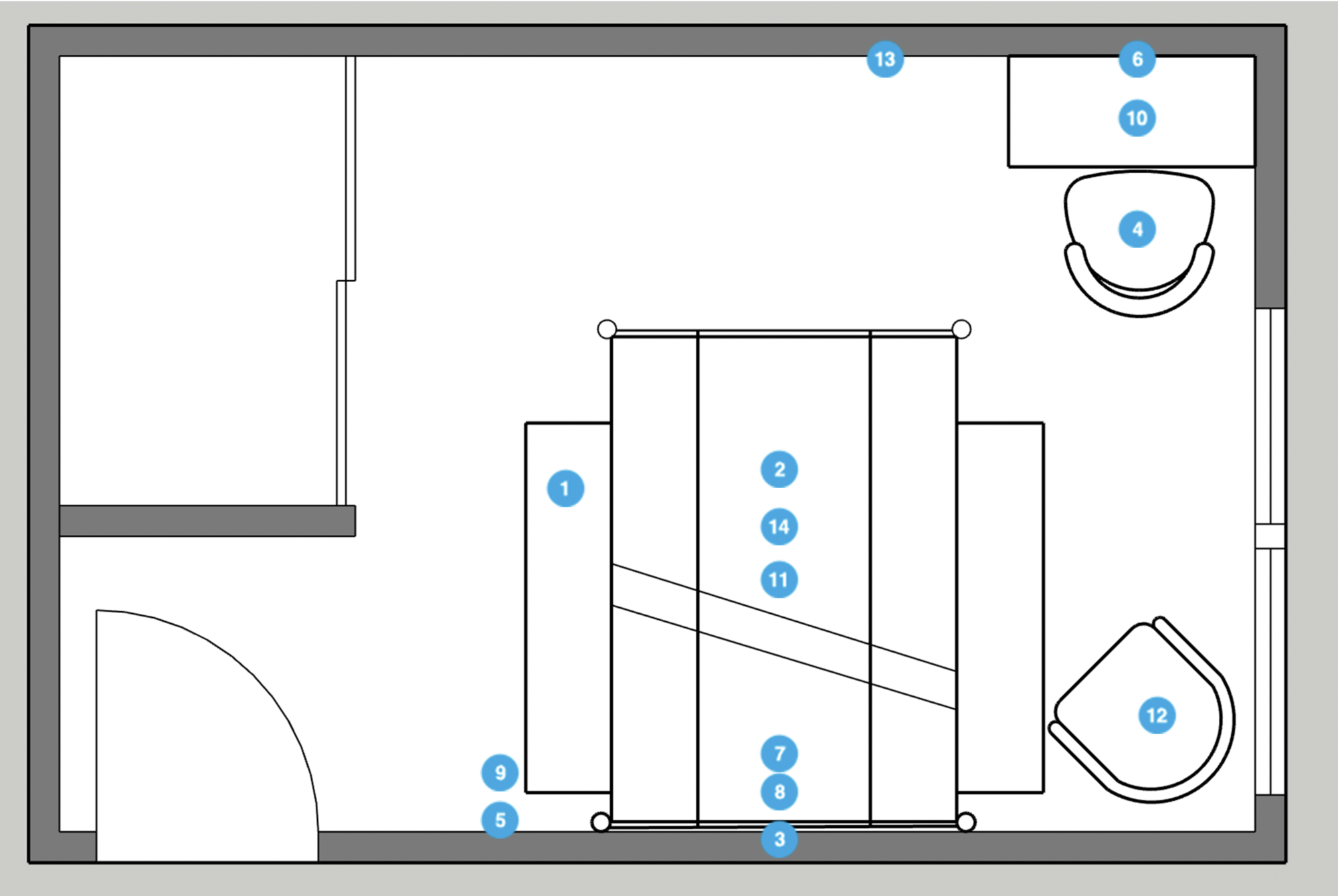
- 1 Malibu MBU-2330 6'7" x 9' Rug
- 2 Seaforth Reversible Quilt Set
- 3 Smoky Mountain Pastel Sunset Wall
- 4 Louise Task Chair
- 5 Single Wall Mounted Adjustable Light
- 6 Wild Rabbit By Betty Hachett
- 7 Emest Rectangular Pillow Cover
- 8 Classic Bed Tulle Bed Canopy
- 9 Etahsaam 1 - Drawer Nightstand in White
- 10 Computer writing desk
- 11 Adal Tufted Low Profile Bed
- 12 Dakota Fields Hanging Chair
- 13 Sloan Slim Bookrack
- 14 SculptAire Ceiling Fan with Light Kit
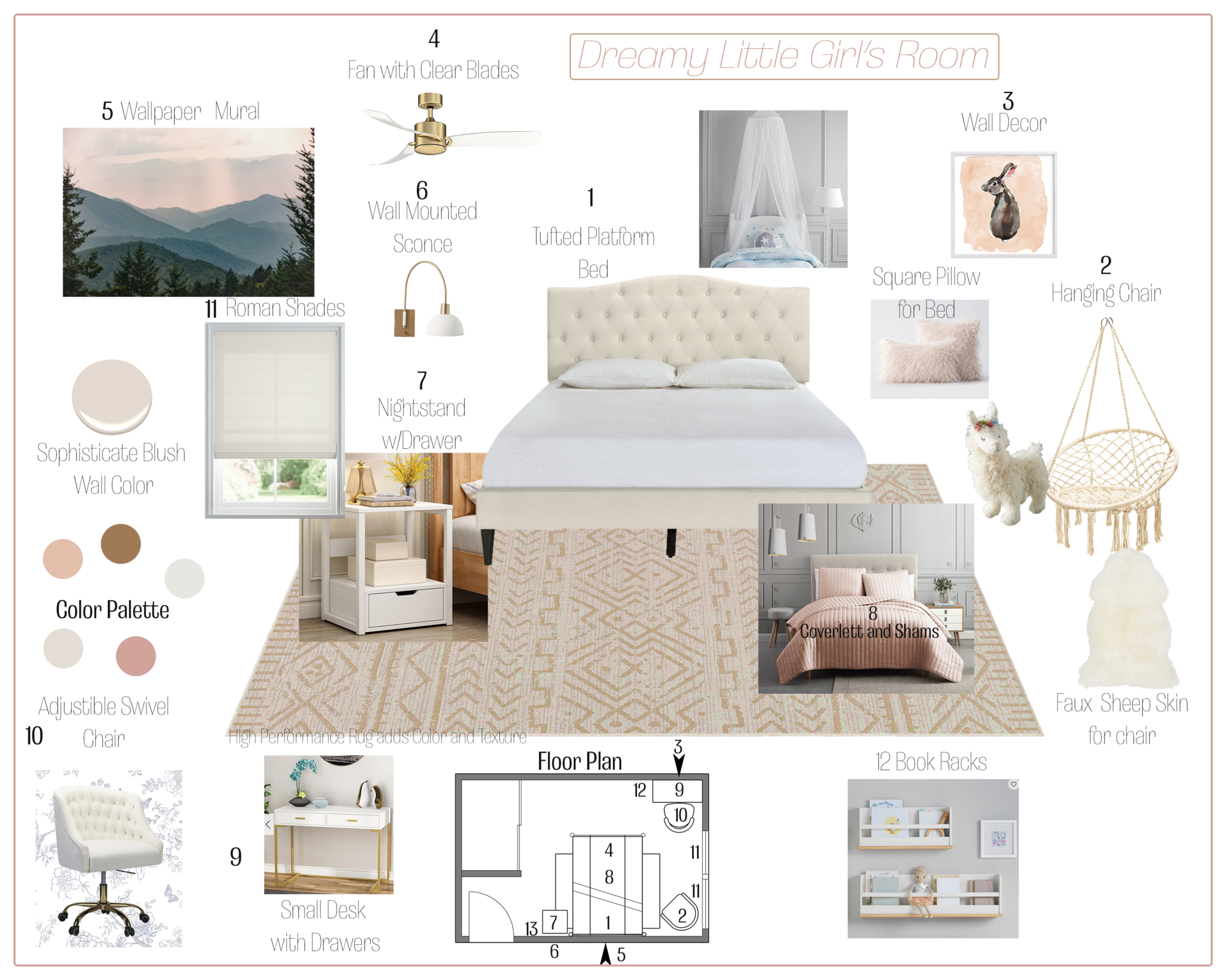


Decorilla Can
Pay for Itself
Pay for Itself
Update your space and gain access to exclusive discounts today!
Girl's Room ColorsGirl's Room
The subtle pink walls will warm the room and make it feel more inviting.
Featherstone is a sophisticated neutral pink that will work as she gets older too.
Use an eggshell finish paint which has a very light touch of shine (similar texture to an eggshell as implied by its name). This finish is very often used for walls and is more durable and easier to clean than matte finish
Featherstone is a sophisticated neutral pink that will work as she gets older too.
Use an eggshell finish paint which has a very light touch of shine (similar texture to an eggshell as implied by its name). This finish is very often used for walls and is more durable and easier to clean than matte finish
Girl's Room Colors
Color
Area
Name
Company / Code
Link
Girl's Room
Snowfall White
Benjamin Moore 2144-70
Girl's Room Shopping List
| Decorilla Discount | Item | Description | Decorilla Discount | ||
|---|---|---|---|---|---|
28% Off | 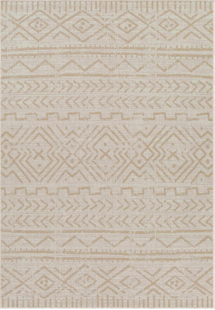 | The Malibu Collection feautures compelling global inspired designs brimming with elegance and grace! The perfect addition for any home, these pieces will add eclectic charm to any room! The meticulously woven construction of these pieces boasts durability and will provide natural charm into your decor space. Made with Polypropylene, Polyester in Turkey, and has No Pile. Spot Clean Only, One Year Limited Warranty. | Order & Save | 28% Off | |
28% Off | 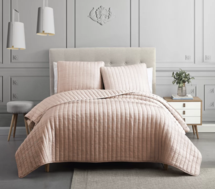 | Queen Quilt and 2 shams | Order & Save | 28% Off | |
10% Off |  | Size in feet: 12' Mural comes with six 2’ x 8’ panels
Printed on self-adhesive woven polyester fabric panels, easy to stick on and off
Matte finish and texture
Features vibrant, water-based, non-toxic inks
Washable with mild soap and water | Order & Save | 10% Off | |
15% Off | 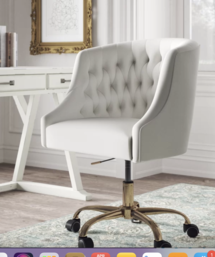 | Order & Save | 15% Off | ||
16% Off | 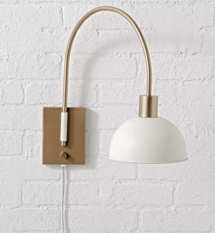 | Our adjustable wall light is easy to mount and features a swing arm that allows it to smoothly move from side to side. That means you can always have light nearby, no matter how you feel like lounging. | Order & Save | 16% Off | |
10% Off | 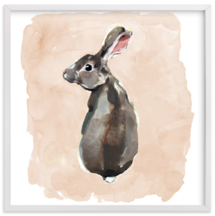 | ABOUT THE WORK
A neighbor of mine befriended a wild rabbit that was born in his backyard. For 9 years, this rabbit lived in the bushes of my friend's urban home, coming to eat red delicious apples each time he was called. My Appalachian born, ex coal mining neighbor would call out: "where you at?" and the rabbit would always hop right to him. I painted this little guy thinking of the moment my neighbor called to his rabbit friend, and of all the fleeting moments I've made eye contact with wild rabbits. | Order & Save | 10% Off | |
15% Off | 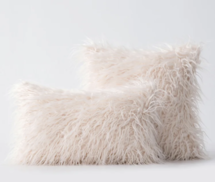 | Plush silk long fur pillow covers expertly made to be super soft and look like genuine fur
Durable materials | Order & Save | 15% Off | |
10% Off | 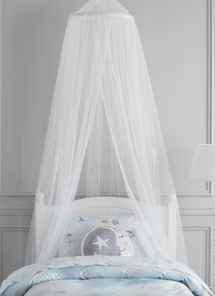 | DETAILS THAT MATTER
Sewn of airy nylon tulle.
Designed to fit over a twin-sized bed or any playroom space.
Can be hung from a ceiling hook or eyelet screw; not included.
KEY PRODUCT POINTS
Machine wash.
Loop for hanging; mounting hardware not included. | Order & Save | 10% Off | |
15% Off | 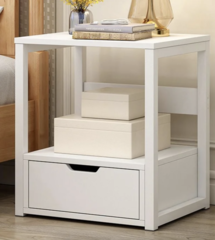 | Modern design: Two-tier sophisticated modern design exudes class and quality without sacrificing functionality and practicality. Premium materials, constructed out of sturdy chipboard and solid carbon steel with superior craftsmanship for optimized strength and long-lasting durability. | Order & Save | 15% Off | |
15% Off | 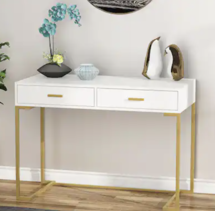 | Client's Choice Computer Writing Desk | Order & Save | 15% Off | |
15% Off | 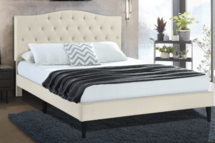 | This platform bed is an easy way to bring a simple traditional style to your bedroom. It's built with a solid and engineered wood frame and features understated side rails, footboard, and tapered black legs for an understated silhouette. The arched headboard is lined with button tufting to add a hint of vintage appeal. The all-over upholstery is filled with foam for just the right amount of cushion behind your head as you read. This bed arrives with slats and center support legs, so you don't need a box spring under your mattress of choice.
Features
13-Slat platform system delivers comprehensive, consistent support for your mattress
Color-match button tufting emphasizes depth in generous padding
A beautiful camelback peak features a diamond button tufting on the plush headboard of this bed, creating a feminine appeal. The low-profile design doesn’t overpower, while linen-look upholstery adds warmth with a casual feel. This bed is designed for use with a mattress only, no box spring required.
Product Details
Frame Material: Solid + Manufactured Wood
Box Spring Required: No
Adult Assembly Required: Yes
Compatible with Adjustable Bed: Yes
Upholstered
Upholstery Material: 100% Polyester | Order & Save | 15% Off | |
15% Off | 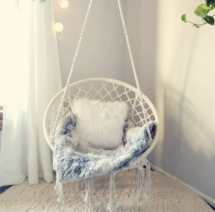 | Most Relaxing and Comfortable. | Order & Save | 15% Off | |
10% Off | 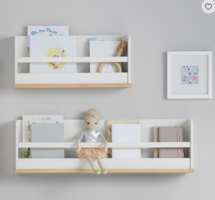 | Quantity: 2 | Order & Save | 10% Off | |
10% Off | 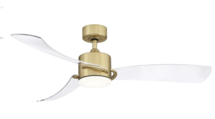 | The Sculptaire Fan is minimal in design but still packs a punch with three speed settings to keep air circulating. It comes with our compatible light kit and a light cover so it can double as a light and a fan, or be kept as just a fan! It's up to you to decide. Dimmable. | Order & Save | 10% Off |
51865905186580518658151865825186583518658451865855186586518658751865885186589518659151865925186593

Decorilla Can Pay For Itself
Shop with Decorilla and Save!
Access Exclusive Trade Discounts
Enjoy savings across hundreds of top brands–covering the cost of the design.
Convenient Shipment Tracking
Monitor all your orders in one place with instant updates.
Complimentary Shopping Concierge
Get the best prices with our volume discounts and personalized service.
Limited Time: $120 Off Your First Project!
$120 Off Your First Project!
Available To Project Holder Only.
Available To Project Holder Only.
Get a design you'll love - Guaranteed!

What’s My Interior
Design Style?
Discover your unique decorating style with our fast, easy, and accurate interior style quiz!
New Year, New You Sale
$120 Off
Your New Room Design
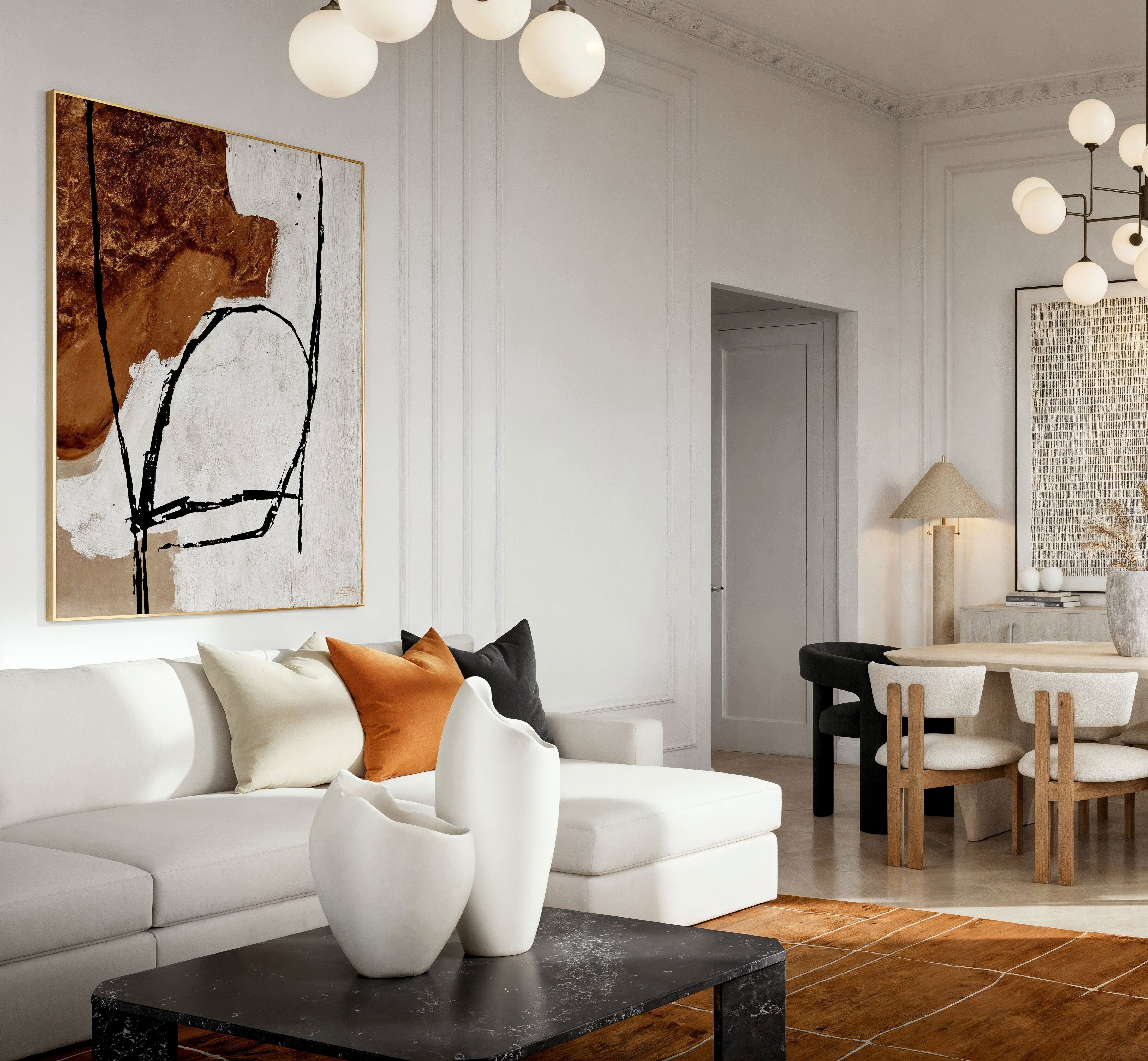

New Year, New You Sale
$120 Off
Your New Room Design
Get Deal Now
Limited Time Only
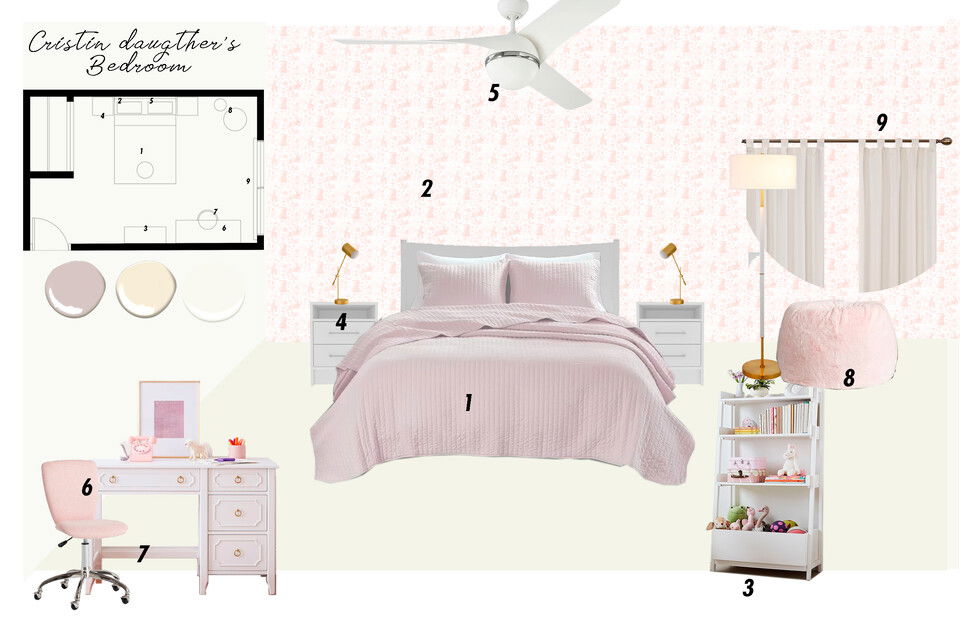
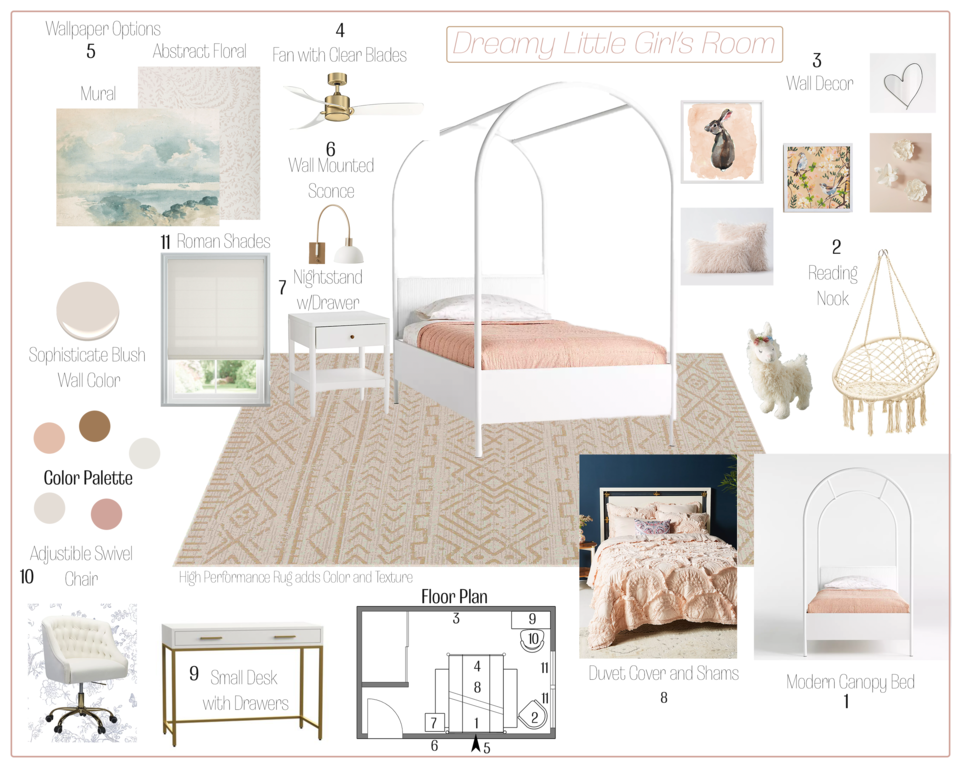
Testimonial