Transitional Dining Room with Blue Accent Walls
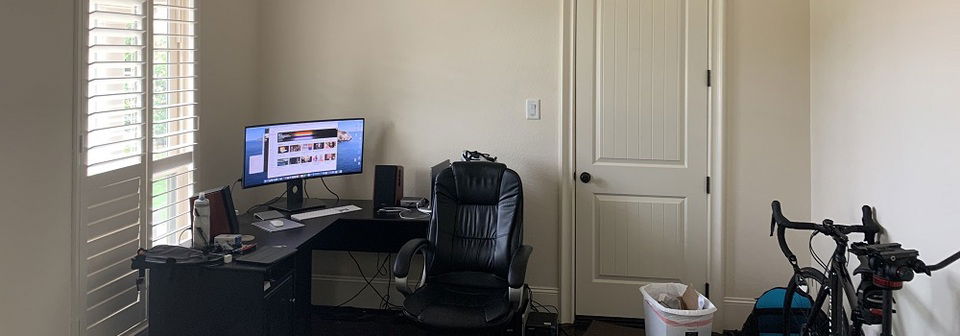
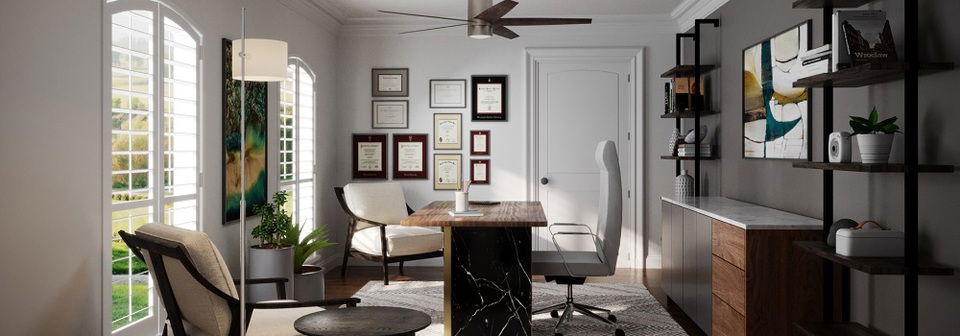



multiple
professional designers & their perfect design!
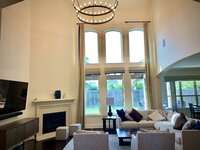
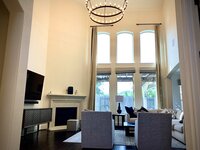
So this 3-part project is going to be different. I am not going to restrict your creative decisions since based on our last project we've established that you have amazing eye for things, and we COMPLETELY TRUST you. I want you to be creative and flex your imagination (Think of the projects like "Inside Out", "Family Time", "Love of Color", "Family Room Makeover", "Living Dining Combo" and "Coastal Beach Home" from your portfolio -- they are our favorites!). The areas involved are not going to be high traffic areas, (and with the exception of the office room) have no utilitarian purpose either. So if there's something you feel aesthetically or something you strongly feel we should change, I want to hear it. If I don't like it, I won't mince words and will let you know.
-----------------------------
One of the key things we learned from our last project, and I would like you to keep in mind with this one, is to place LESS emphasis on availability of items in stock and from Decorilla's preferred vendors and to focus instead on what works best aesthetically. Last time, there were things that worked best from a design standpoint, but Decorilla's preferred vendors did not have it in stock, so you made changes (round coffee table --> square table, for example). Ultimately, if there's something that works (regardless of whether it is in the preferred vendor list) please suggest it. Ultimately, what I am paying for is YOUR talent, design expertise, and creativity; NOT Decorilla's discounts. With our living room project, we ran into some trouble when one of the items we wanted ended up being out of stock and then the substitutions they sent didn't match up. Ultimately, it would have been better for us to have an idea of what works and then find a substitution ourselves, which is what we ended up doing. This is not your fault, and we love what you did, which is why we requested you again (and it's not Decorilla's fault either since your company cannot control its vendors inventory). Anyways, it still came out great (we are still working on it -- and our ability to shop got hit hard with COVID, so a few items are missing), but its still very close to what the renderings showed and we spent probably less than half the price, and we love it all the same.
------------------------------
Now onto some key differences from last time:
1. Unlike our last project, we are free to make remodeling decisions -- additions, subtractions, new lighting fixtures/recessed lighting, new paint colors. I want you to be free to make these decisions, the only part that we cannot paint is the foyer. The furniture must stay in the dining room. The rest is your oyster :-) ... Also, unlike last time, none of these areas will be high traffic or occupied by the kids. The dining room is only used on special occasions, and the office room is for my use exclusively. We are happy to experiment with new paint colors, design features, new fixtures (we would like new fixtures, actually). With the office room we can also do custom shelving if you think it's appropriate.
2. I would like there to be a thematic cohesion between the dining room, foyer, and the living room (which you previously designed) since they are all interconnected (foyer leads to living room and dining room is on the side). The office room is a somewhat separate entity with its own purpose, and therefore, you have far more design independence. [you can watch the video, or look at the floor plan for a better idea of the layout]. To give you a refresher of what our living room looks like so far, I've attached two pics that I quickly snapped (under non-project pictures). It's a work in progress and we have items that we still haven't added, but it's getting there and so far my wife and I both love the way it looks.
HERE ARE RELEVANT POINTERS ABOUT EACH AREA IN THIS PROJECT:
OFFICE ROOM: This is primarily for my (Rasi) use, so it needs a modern, masculine feel to it. I am a physician (but will not be seeing patients in my home). I do have a ton of Diplomas if there's a spot in the wall that can go without looking gawdy. A nice shelving unit (glass/wood/steel?), and I am very techie (think iMac and Mac Pro Tower) with nice speakers and a dual sleek monitor display (I can share the exact designs before the final rendering). I like clean, uncluttered design. The office is painted (SHERWIN WILLIAMS SW-6364) and the walls have a knockdown texture, but I am open to changing colors, accent walls etc. The office has french doors that open to the foyer and on the opposite wall there is a door to the 1-car garage (we are using as a workshop/storage). There is a single ceiling fan/light combo. The floors are espresso hardwood. The windows face the exterior of the house (front) and have plantation shutters facing into the room. It gets a fair bit of light during the day from the large plantation shutters, so I'm happy keeping the colors we have or if you suggest, changing them. Feel free to use any accent colors you think goes best.
FOYER: This is the main area when a guest walks into the house. As someone walks in through the front door, it opens to the foyer, and on the left immediately are the french doors to the office room. The grand stairway is right ahead to the left, and the dining room is to the right (please see video attached). Going further into the house through the Foyer opens into the living room. I don't think the Foyer requires a lot of work. There are two barnhouse circular chandeliers with candelabra bulbs (smaller than the one we used in the main living room. We replaced these two when we did the living room and chose a smaller sized design to keep with the same design elements we used in the main living room one. But beyond that, I don't think it requires anything since it's essentially a hallway to the rest of the house. The reason I included this in our design package is because I want you to point things out that you think will enhance the foyer and perhaps I'm not seeing it.
DINING ROOM:
This is a formal dining area so it doesn't get much traffic. -- it opens to the foyer via an open archway. From a layout standpoint, the dining room is sandwiched between the foyer and another hallway parallel to the foyer running on the other side of the dining room (this hallway connects the kitchen with the main garage). Both hallways open to the dining room via two large archways.
There are two light fixtures that have two small chandeliers now (I hate them!). The dining room is also painted SW-6364. You are free to repaint, make design changes, and make plenty of suggestions -- including light fixture replacements, additions or changes. The only thing we cannot change is the DINING ROOM FURNITURE. This includes a dining table, six chairs and a sideboard/buffet. These were quite expensive and purchased from Ethan Allen. Perhaps the single piece of furniture in our home that my wife and I unanimously agreed that we absolutely loved, so decided to splurge on. [ Ethan Allen Rambert Oak Buffet (http://tiny.cc/yqqprz), Ethan Allen Brycemoor Dining Table (http://tiny.cc/fdrprz), Ethan Allen Grayson Dining Chair (http://tiny.cc/xjrprz). ]. I actually found a photo of a dining room with this particular set, in our EXACT same dining room!! What are the chances of that? It actually looks quite nice, but certainly needs a bit more accents of color. I attached it here: https://imgur.com/apqoQzQ -- Please take a look. Otherwise, it is a blank canvas for you as well.
Attachments:
I have attached a quick pic of the living room project that you designed. I will warn that it is still a work in progress. We are still missing much of the wall decor/mirror that you suggested, the drapes haven't been added, and some of the accessories need to be swapped out to ones that have more punch (we initially purchased grey storage ottomans with the navy blue chairs as you suggested, but the Decorilla vendor was out of the blue and offered this grey one instead AFTER we purchased. After we bought it we realized I would have rather purchased blue ottomans in order to get more colorful accent in the living room -- again, one of the reasons that I am not going to be shackled to a design because of preferred vendors. But regardless, the furniture is all in and it looks nice and is coming together slowly but surely. I quickly snapped these off my iPhone so it's not quite as elegant as the renderings.
I've also attached a walkthrough video where I walk you through the areas you will be working on how they relate to one another. The video is attached.


So this 3-part project is going to be different. I am not going to restrict your creative decisions since based on our last project we've established that you have amazing eye for things, and we COMPLETELY TRUST you. I want you to be creative and flex your imagination (Think of the projects like "Inside Out", "Family Time", "Love of Color", "Family Room Makeover", "Living Dining Combo" and "Coastal Beach Home" from your portfolio -- they are our favorites!). The areas involved are not going to be high traffic areas, (and with the exception of the office room) have no utilitarian purpose either. So if there's something you feel aesthetically or something you strongly feel we should change, I want to hear it. If I don't like it, I won't mince words and will let you know.
-----------------------------
One of the key things we learned from our last project, and I would like you to keep in mind with this one, is to place LESS emphasis on availability of items in stock and from Decorilla's preferred vendors and to focus instead on what works best aesthetically. Last time, there were things that worked best from a design standpoint, but Decorilla's preferred vendors did not have it in stock, so you made changes (round coffee table --> square table, for example). Ultimately, if there's something that works (regardless of whether it is in the preferred vendor list) please suggest it. Ultimately, what I am paying for is YOUR talent, design expertise, and creativity; NOT Decorilla's discounts. With our living room project, we ran into some trouble when one of the items we wanted ended up being out of stock and then the substitutions they sent didn't match up. Ultimately, it would have been better for us to have an idea of what works and then find a substitution ourselves, which is what we ended up doing. This is not your fault, and we love what you did, which is why we requested you again (and it's not Decorilla's fault either since your company cannot control its vendors inventory). Anyways, it still came out great (we are still working on it -- and our ability to shop got hit hard with COVID, so a few items are missing), but its still very close to what the renderings showed and we spent probably less than half the price, and we love it all the same.
------------------------------
Now onto some key differences from last time:
1. Unlike our last project, we are free to make remodeling decisions -- additions, subtractions, new lighting fixtures/recessed lighting, new paint colors. I want you to be free to make these decisions, the only part that we cannot paint is the foyer. The furniture must stay in the dining room. The rest is your oyster :-) ... Also, unlike last time, none of these areas will be high traffic or occupied by the kids. The dining room is only used on special occasions, and the office room is for my use exclusively. We are happy to experiment with new paint colors, design features, new fixtures (we would like new fixtures, actually). With the office room we can also do custom shelving if you think it's appropriate.
2. I would like there to be a thematic cohesion between the dining room, foyer, and the living room (which you previously designed) since they are all interconnected (foyer leads to living room and dining room is on the side). The office room is a somewhat separate entity with its own purpose, and therefore, you have far more design independence. [you can watch the video, or look at the floor plan for a better idea of the layout]. To give you a refresher of what our living room looks like so far, I've attached two pics that I quickly snapped (under non-project pictures). It's a work in progress and we have items that we still haven't added, but it's getting there and so far my wife and I both love the way it looks.
HERE ARE RELEVANT POINTERS ABOUT EACH AREA IN THIS PROJECT:
OFFICE ROOM: This is primarily for my (Rasi) use, so it needs a modern, masculine feel to it. I am a physician (but will not be seeing patients in my home). I do have a ton of Diplomas if there's a spot in the wall that can go without looking gawdy. A nice shelving unit (glass/wood/steel?), and I am very techie (think iMac and Mac Pro Tower) with nice speakers and a dual sleek monitor display (I can share the exact designs before the final rendering). I like clean, uncluttered design. The office is painted (SHERWIN WILLIAMS SW-6364) and the walls have a knockdown texture, but I am open to changing colors, accent walls etc. The office has french doors that open to the foyer and on the opposite wall there is a door to the 1-car garage (we are using as a workshop/storage). There is a single ceiling fan/light combo. The floors are espresso hardwood. The windows face the exterior of the house (front) and have plantation shutters facing into the room. It gets a fair bit of light during the day from the large plantation shutters, so I'm happy keeping the colors we have or if you suggest, changing them. Feel free to use any accent colors you think goes best.
FOYER: This is the main area when a guest walks into the house. As someone walks in through the front door, it opens to the foyer, and on the left immediately are the french doors to the office room. The grand stairway is right ahead to the left, and the dining room is to the right (please see video attached). Going further into the house through the Foyer opens into the living room. I don't think the Foyer requires a lot of work. There are two barnhouse circular chandeliers with candelabra bulbs (smaller than the one we used in the main living room. We replaced these two when we did the living room and chose a smaller sized design to keep with the same design elements we used in the main living room one. But beyond that, I don't think it requires anything since it's essentially a hallway to the rest of the house. The reason I included this in our design package is because I want you to point things out that you think will enhance the foyer and perhaps I'm not seeing it.
DINING ROOM:
This is a formal dining area so it doesn't get much traffic. -- it opens to the foyer via an open archway. From a layout standpoint, the dining room is sandwiched between the foyer and another hallway parallel to the foyer running on the other side of the dining room (this hallway connects the kitchen with the main garage). Both hallways open to the dining room via two large archways.
There are two light fixtures that have two small chandeliers now (I hate them!). The dining room is also painted SW-6364. You are free to repaint, make design changes, and make plenty of suggestions -- including light fixture replacements, additions or changes. The only thing we cannot change is the DINING ROOM FURNITURE. This includes a dining table, six chairs and a sideboard/buffet. These were quite expensive and purchased from Ethan Allen. Perhaps the single piece of furniture in our home that my wife and I unanimously agreed that we absolutely loved, so decided to splurge on. [ Ethan Allen Rambert Oak Buffet (http://tiny.cc/yqqprz), Ethan Allen Brycemoor Dining Table (http://tiny.cc/fdrprz), Ethan Allen Grayson Dining Chair (http://tiny.cc/xjrprz). ]. I actually found a photo of a dining room with this particular set, in our EXACT same dining room!! What are the chances of that? It actually looks quite nice, but certainly needs a bit more accents of color. I attached it here: https://imgur.com/apqoQzQ -- Please take a look. Otherwise, it is a blank canvas for you as well.
Attachments:
I have attached a quick pic of the living room project that you designed. I will warn that it is still a work in progress. We are still missing much of the wall decor/mirror that you suggested, the drapes haven't been added, and some of the accessories need to be swapped out to ones that have more punch (we initially purchased grey storage ottomans with the navy blue chairs as you suggested, but the Decorilla vendor was out of the blue and offered this grey one instead AFTER we purchased. After we bought it we realized I would have rather purchased blue ottomans in order to get more colorful accent in the living room -- again, one of the reasons that I am not going to be shackled to a design because of preferred vendors. But regardless, the furniture is all in and it looks nice and is coming together slowly but surely. I quickly snapped these off my iPhone so it's not quite as elegant as the renderings.
I've also attached a walkthrough video where I walk you through the areas you will be working on how they relate to one another. The video is attached.

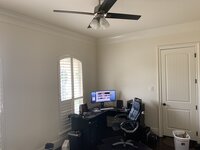
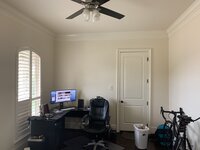
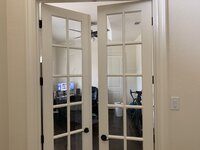
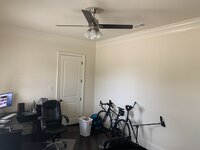
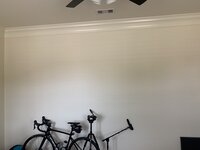
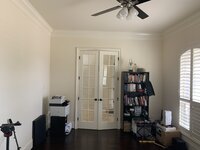
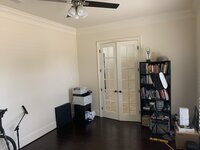
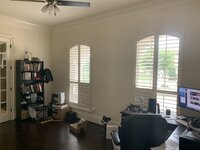
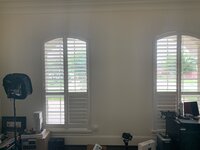
I absolutely HATE the current location of the L shaped desk. it puts my back to the people walking in through the door. I think it may look nicer if the main desk was facing the french doors or facing the plantation shutters.
Everything else can go.
Please disregard the computer and the bike and the shelf. These were meant to all be discarded. Note that the floor is the same espresso hardwood that we used for the living room.
INSPIRATION BOARD: https://www.pinterest.com/rwickra/office-room/
This room gets a lot of light throughout the day so we could do something a bit adventurous with me. In terms of purpose, it is meant to be my primary office room -- used for my office work, casual sitting if needed. I will need some nice shelving, areas of books, and diploma frames if you think there is a spot for it.
* I NEED a large desk. This means a depth of around 30-35" or more. Have you seen www.officedesks.com? They seem to have some really beautiful designs. (like this one : https://www.officedesk.com/products/73-stainless-steel-desk-glass-top). But feel free to browse and see if anything strikes you. I'm not partial to an L-shaped desk and I think a large big desk would work just as well. I do need the room to be elegant since, as I mentioned earlier, it is the first room people encounter when the walk into the house.
On my desk and in the office, I like clean design, uncluttered space. Think modern/transitional, rather than traditional. More Apple Mac design aesthetic than Ethan Allen/Pottery Barn. This is a room that we can veer a bit more towards the contemporary as long as it doesn't look completely out of place with the rest of the house, particularly it being more transitional. This is what I meant when I said we have more aesthetic freedom in the office room. I also like large chairs with a nice backing (executive style/rotating), so probably won't like stationary/immovable chairs.
* Lastly, I hate the fact that I actually haven't found a single design on pinterest that strikes me as "Aha". In fact, I loved a lot of the designs on your own portfolio than I did ones I found online. (So take my "inspiration board" with a grain of salt. I think they all look fine, but nothing makes me go wow. The only one that I think came the closest is this one (https://imgur.com/eX6xFnR). Also most office room walls on pinterest were dark, so its not necessarily something I'm attached to.
* I will be having an MacPro Tower with dual monitors. (https://www.lg.com/us/monitors/lg-32UL950-W-4k-uhd-led-monitor). The backing of these monitors is white, something to keep in mind. I would also like the layout of the room changed.
FOR THE REASONS ABOVE, THIS WILL LIKELY BE THE ROOM THAT WILL BE A CHALLENGE TO DECORATE.










I absolutely HATE the current location of the L shaped desk. it puts my back to the people walking in through the door. I think it may look nicer if the main desk was facing the french doors or facing the plantation shutters.
Everything else can go.
Please disregard the computer and the bike and the shelf. These were meant to all be discarded. Note that the floor is the same espresso hardwood that we used for the living room.
INSPIRATION BOARD: https://www.pinterest.com/rwickra/office-room/
This room gets a lot of light throughout the day so we could do something a bit adventurous with me. In terms of purpose, it is meant to be my primary office room -- used for my office work, casual sitting if needed. I will need some nice shelving, areas of books, and diploma frames if you think there is a spot for it.
* I NEED a large desk. This means a depth of around 30-35" or more. Have you seen www.officedesks.com? They seem to have some really beautiful designs. (like this one : https://www.officedesk.com/products/73-stainless-steel-desk-glass-top). But feel free to browse and see if anything strikes you. I'm not partial to an L-shaped desk and I think a large big desk would work just as well. I do need the room to be elegant since, as I mentioned earlier, it is the first room people encounter when the walk into the house.
On my desk and in the office, I like clean design, uncluttered space. Think modern/transitional, rather than traditional. More Apple Mac design aesthetic than Ethan Allen/Pottery Barn. This is a room that we can veer a bit more towards the contemporary as long as it doesn't look completely out of place with the rest of the house, particularly it being more transitional. This is what I meant when I said we have more aesthetic freedom in the office room. I also like large chairs with a nice backing (executive style/rotating), so probably won't like stationary/immovable chairs.
* Lastly, I hate the fact that I actually haven't found a single design on pinterest that strikes me as "Aha". In fact, I loved a lot of the designs on your own portfolio than I did ones I found online. (So take my "inspiration board" with a grain of salt. I think they all look fine, but nothing makes me go wow. The only one that I think came the closest is this one (https://imgur.com/eX6xFnR). Also most office room walls on pinterest were dark, so its not necessarily something I'm attached to.
* I will be having an MacPro Tower with dual monitors. (https://www.lg.com/us/monitors/lg-32UL950-W-4k-uhd-led-monitor). The backing of these monitors is white, something to keep in mind. I would also like the layout of the room changed.
FOR THE REASONS ABOVE, THIS WILL LIKELY BE THE ROOM THAT WILL BE A CHALLENGE TO DECORATE.

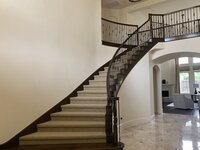
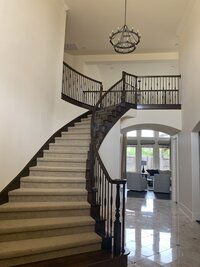
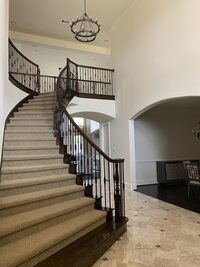
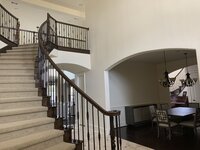
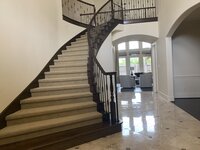
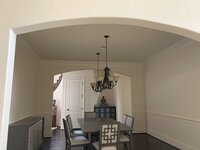
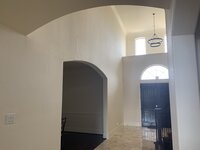
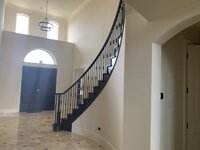
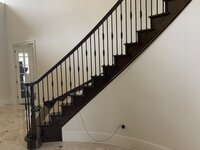
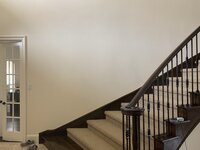
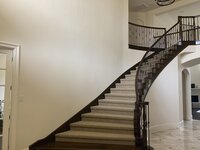
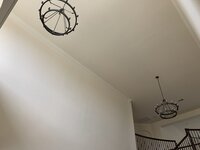
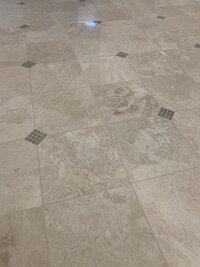
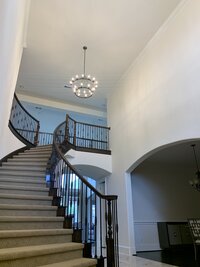
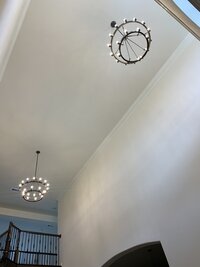
The office room (which you are also designing) is on the immediate left as you enter through the front door (note the french doors). On your right, there is a large plain wall that ascends all the way to the second floor ceiling, only interrupted by a large arch through which you have the opening to the dining room. Moving straight ahead you see the living room.
* This should be the easiest room to design. I would like to keep the wide open spaces nature of this area, with minimal clutter. I was thinking perhaps a nice rug in the entry, a sideboard/credenza/buffet with a nice mirror or paintings on the right side immediately before the dining room, and perhaps something in that oval area created by the curvature of the stairway. The previous home owners had a small chair and a small table in that area, but we now use it primarily for our gigantic christmas tree every christmas (you'll note that area where the floor curves).
* The floors are marble with a tiramisu finish (I attached a picture of that area to the photos).
* The ceiling, as noted earlier is quite high, and has two chandeliers which we replaced after doing the living room. We used a smaller version of the two-tiered chandelier you suggested for our living room and when illuminated it looks beautiful (I incorporated two additional pics that show these two chandeliers).
What I would like from you for this part is to be creative, free, and make some suggestions. I don't want this area to look too cluttered as it takes away from the large openness that the home shows when you first walk in. Perhaps a few pieces of furniture, lamps, and/or indoor plants, mirrors/wall decor should do (probably don't want all of those items either).
I would just like it to flow together from the foyer, to the dining room culminating in the living room.
















The office room (which you are also designing) is on the immediate left as you enter through the front door (note the french doors). On your right, there is a large plain wall that ascends all the way to the second floor ceiling, only interrupted by a large arch through which you have the opening to the dining room. Moving straight ahead you see the living room.
* This should be the easiest room to design. I would like to keep the wide open spaces nature of this area, with minimal clutter. I was thinking perhaps a nice rug in the entry, a sideboard/credenza/buffet with a nice mirror or paintings on the right side immediately before the dining room, and perhaps something in that oval area created by the curvature of the stairway. The previous home owners had a small chair and a small table in that area, but we now use it primarily for our gigantic christmas tree every christmas (you'll note that area where the floor curves).
* The floors are marble with a tiramisu finish (I attached a picture of that area to the photos).
* The ceiling, as noted earlier is quite high, and has two chandeliers which we replaced after doing the living room. We used a smaller version of the two-tiered chandelier you suggested for our living room and when illuminated it looks beautiful (I incorporated two additional pics that show these two chandeliers).
What I would like from you for this part is to be creative, free, and make some suggestions. I don't want this area to look too cluttered as it takes away from the large openness that the home shows when you first walk in. Perhaps a few pieces of furniture, lamps, and/or indoor plants, mirrors/wall decor should do (probably don't want all of those items either).
I would just like it to flow together from the foyer, to the dining room culminating in the living room.

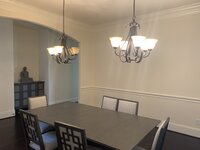
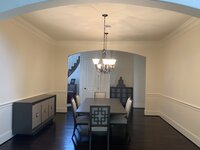
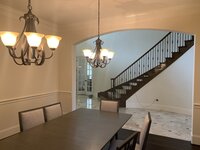
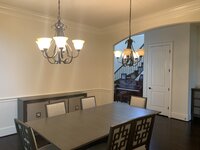
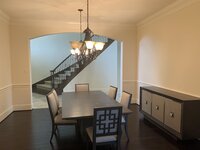
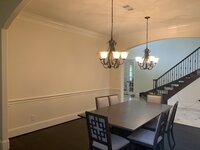
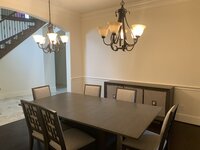
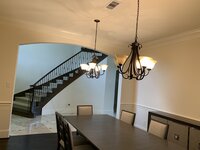
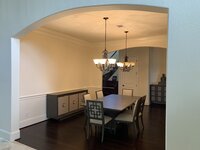
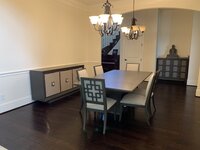
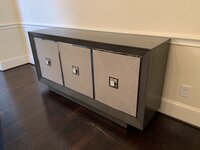
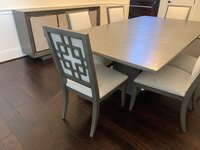
* White wall trim with cream/white walls does not add for much contrast. The human eye craves contrast so this is where I hope Wanda's magic can help.
* Completely and utterly dislike the chandelier. There are two sockets, so we could do a pair of smaller chandeliers if you think that works instead of one.
Ethan Allen Rambert Oak Buffet (http://tiny.cc/yqqprz), [70"W x 18"D x 35"H]
Ethan Allen Brycemoor Dining Table (http://tiny.cc/fdrprz), [7'6"L x 3'10"W x 30" H]
Ethan Allen Grayson Dining Chair (http://tiny.cc/xjrprz).
I actually found a photo of a dining room with this particular set, in our EXACT same dining room!! What are the chances of that? It actually looks quite nice, but certainly needs a bit more accents of color. (https://imgur.com/apqoQzQ).
* As noted above, we need to keep the furniture.
* This is the only room which has some wall trim (the Foyer and Office Room both have crown molding you will also notice).
* We are open to repainting all or part of the dining room or do an accent wall - we trust your creative judgment.
* We are also open to introducing an additional piece of furniture on the other side of the table (opposite wall to where the Buffet is currently located).
* The flooring is the same espresso hardwood we had in the living room, but it sharply contrasts with the light colored marble of the foyer as you walk in.
* Please make suggestions for alternative light fixtures. I hate the chandeliers we have right now.
Our main concern is elegance and cohesion with the main living room area. Remember the color schemes of that were blue/brown/beige/gold. I am completely open to doing a different accent color here. I particularly loved the colors in your "Inside-Out" and "Family Time" designs in your portfolio. I'd be willing to see if a different color theme (like the browns olive greens work with the yellowish white we have on the walls). Alternatively, if you think it would not look good, we could stay with our palette we used in the living room? Alternatively we could go a little bolder here. Your call.
* Lastly, notice on the other hallway opposite to the foyer there is an indentation in the wall, where we have placed the infamous gray drawer that I picked up that I was originally planned on placing in the living room and you vetoed. We placed it in that spot, but the dimensions of the drawer are precisely the same as the width of that spot, so it goes in without any breathing room on either side. Not sure if it works there. I found this gorgeous buddha statue that I placed on there, so it would be great if we could work that in (I won't be heart broken if it doesn't work).













* White wall trim with cream/white walls does not add for much contrast. The human eye craves contrast so this is where I hope Wanda's magic can help.
* Completely and utterly dislike the chandelier. There are two sockets, so we could do a pair of smaller chandeliers if you think that works instead of one.
Ethan Allen Rambert Oak Buffet (http://tiny.cc/yqqprz), [70"W x 18"D x 35"H]
Ethan Allen Brycemoor Dining Table (http://tiny.cc/fdrprz), [7'6"L x 3'10"W x 30" H]
Ethan Allen Grayson Dining Chair (http://tiny.cc/xjrprz).
I actually found a photo of a dining room with this particular set, in our EXACT same dining room!! What are the chances of that? It actually looks quite nice, but certainly needs a bit more accents of color. (https://imgur.com/apqoQzQ).
* As noted above, we need to keep the furniture.
* This is the only room which has some wall trim (the Foyer and Office Room both have crown molding you will also notice).
* We are open to repainting all or part of the dining room or do an accent wall - we trust your creative judgment.
* We are also open to introducing an additional piece of furniture on the other side of the table (opposite wall to where the Buffet is currently located).
* The flooring is the same espresso hardwood we had in the living room, but it sharply contrasts with the light colored marble of the foyer as you walk in.
* Please make suggestions for alternative light fixtures. I hate the chandeliers we have right now.
Our main concern is elegance and cohesion with the main living room area. Remember the color schemes of that were blue/brown/beige/gold. I am completely open to doing a different accent color here. I particularly loved the colors in your "Inside-Out" and "Family Time" designs in your portfolio. I'd be willing to see if a different color theme (like the browns olive greens work with the yellowish white we have on the walls). Alternatively, if you think it would not look good, we could stay with our palette we used in the living room? Alternatively we could go a little bolder here. Your call.
* Lastly, notice on the other hallway opposite to the foyer there is an indentation in the wall, where we have placed the infamous gray drawer that I picked up that I was originally planned on placing in the living room and you vetoed. We placed it in that spot, but the dimensions of the drawer are precisely the same as the width of that spot, so it goes in without any breathing room on either side. Not sure if it works there. I found this gorgeous buddha statue that I placed on there, so it would be great if we could work that in (I won't be heart broken if it doesn't work).
Get a design you'll love - Guaranteed!
- Office Room
- Foyer
- Dining Room
- Project Shopping Lists & Paint Colors
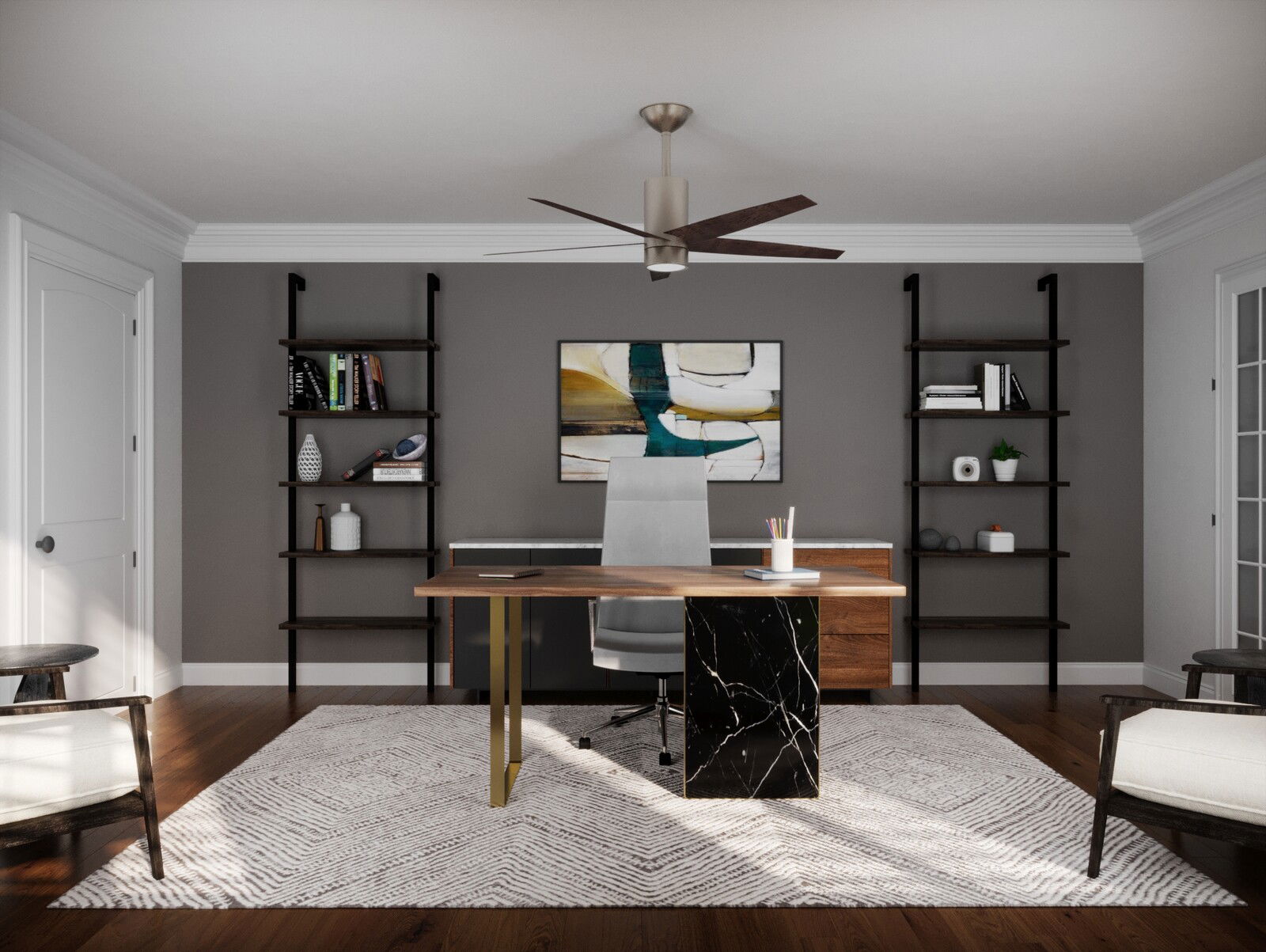
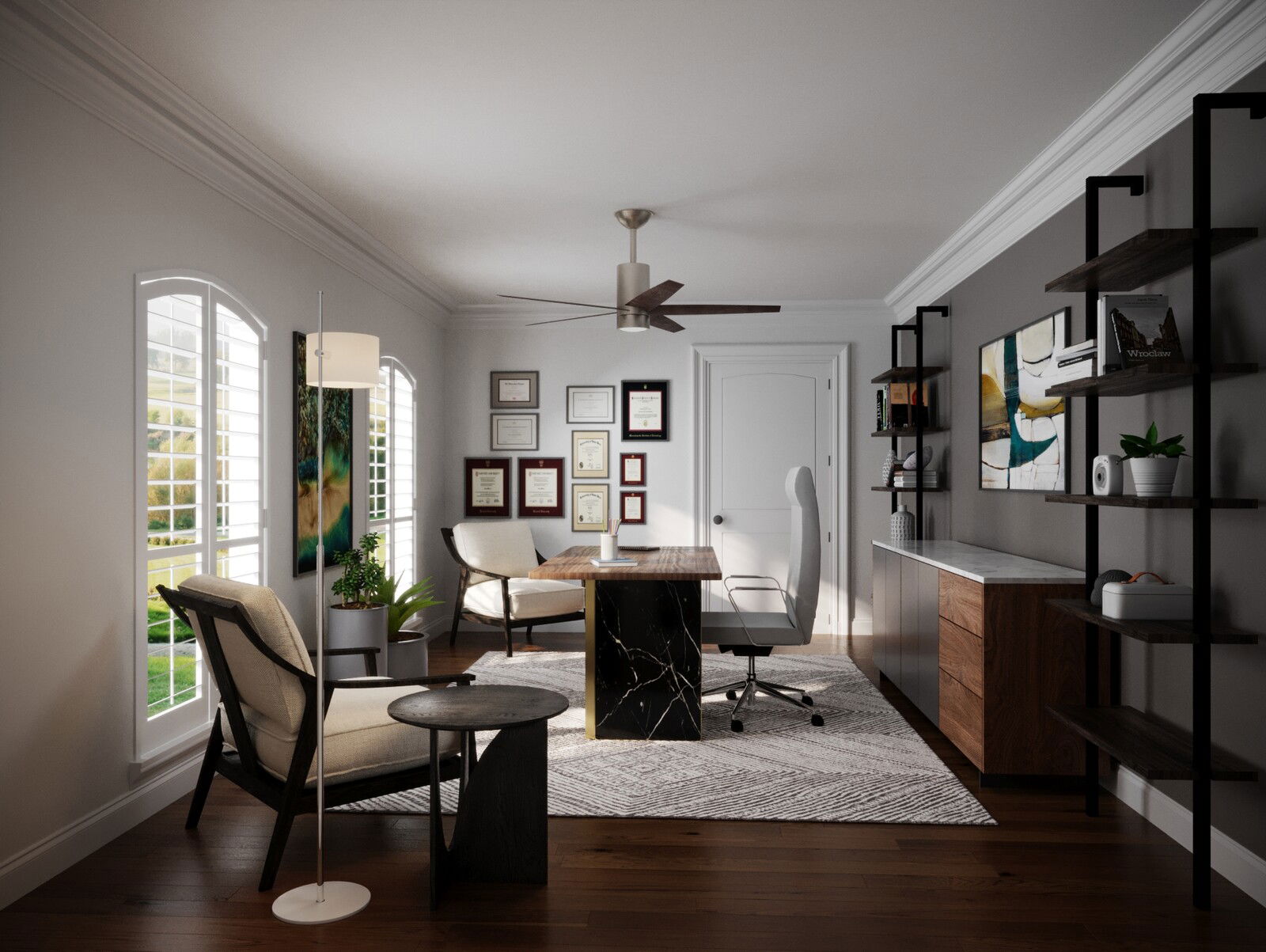
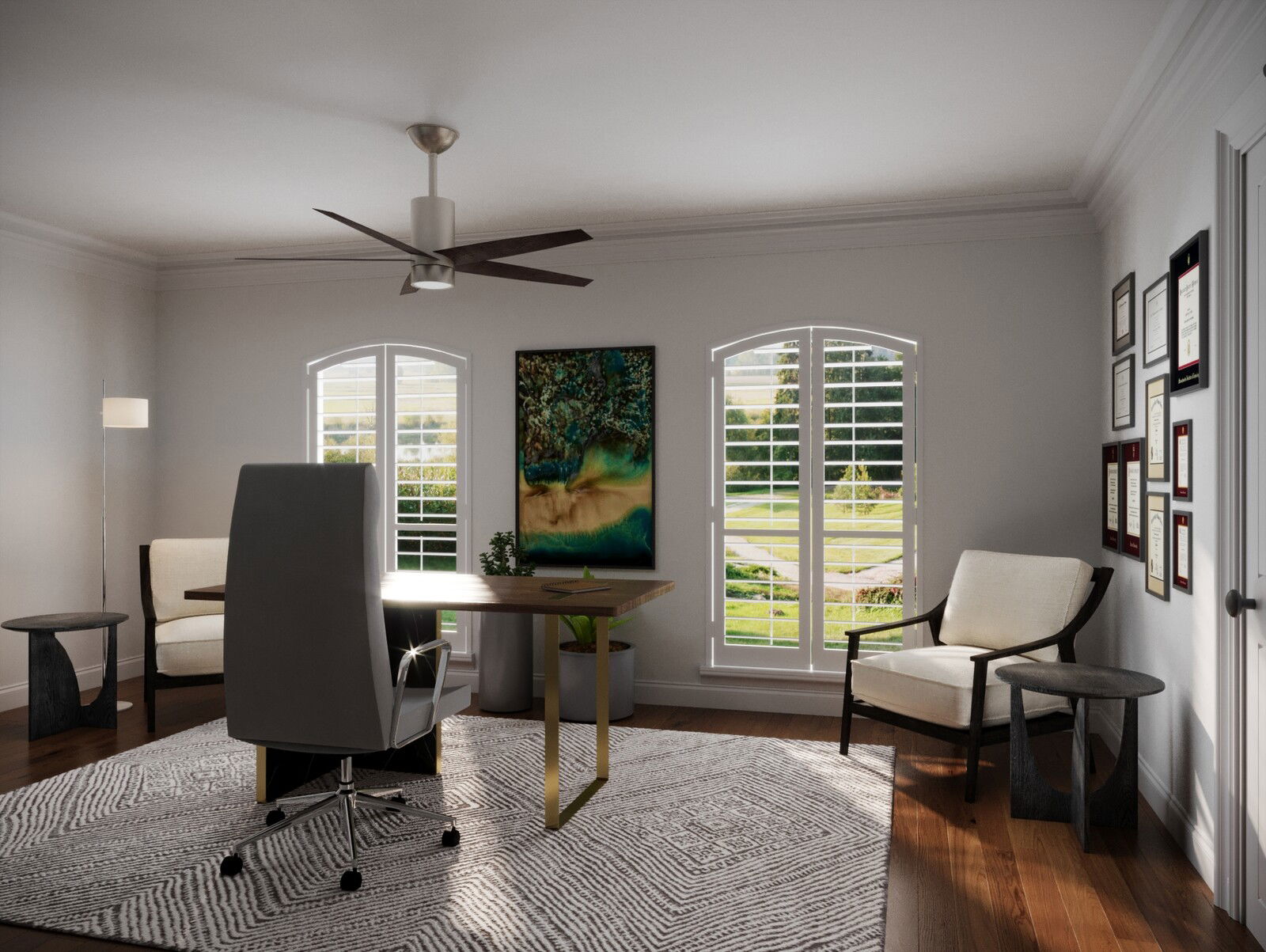



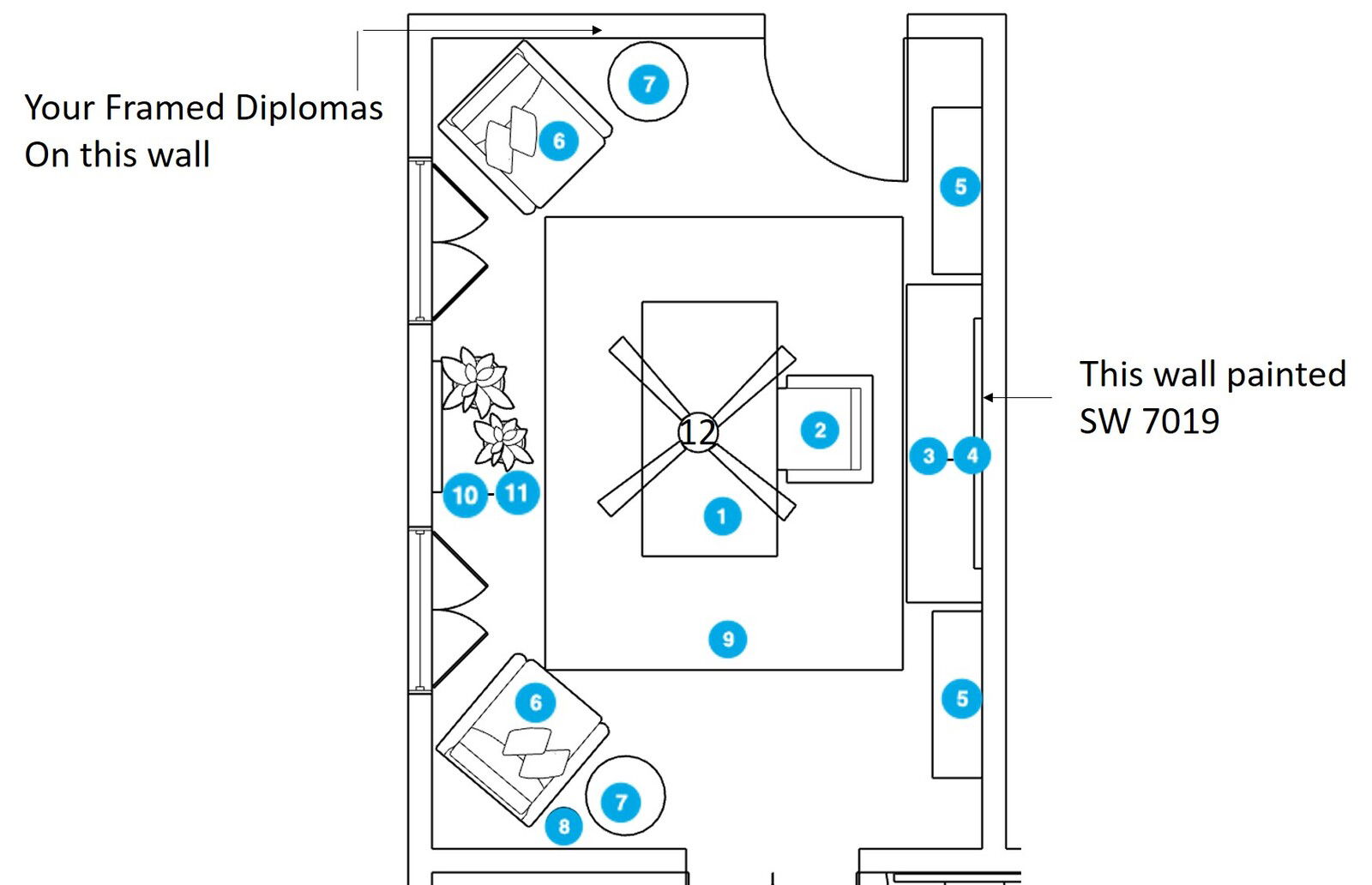
- 1 Augustus Desk
- 2 Exalt Merger Premium Executive Chair
- 3 Augustus Sideboard
- 4 Hammerhead Giclee
- 5 Zachary 85" H x 30" W Metal Ladder Bookcase
- 6 Lyle Beige Accent Chair
- 7 Geometric Side Table
- 8 Minimal White Floor Light
- 9 Bahar Rugs 7'10" x 10'2"
- 10 Abstract Giclee
- 11 Stax Planter Medium Grey
- 12 Stax Planter Small Grey
- 13 56" Symbio 5 - Blade LED Standard Ceiling Fan with Remote Control and Light Kit Included
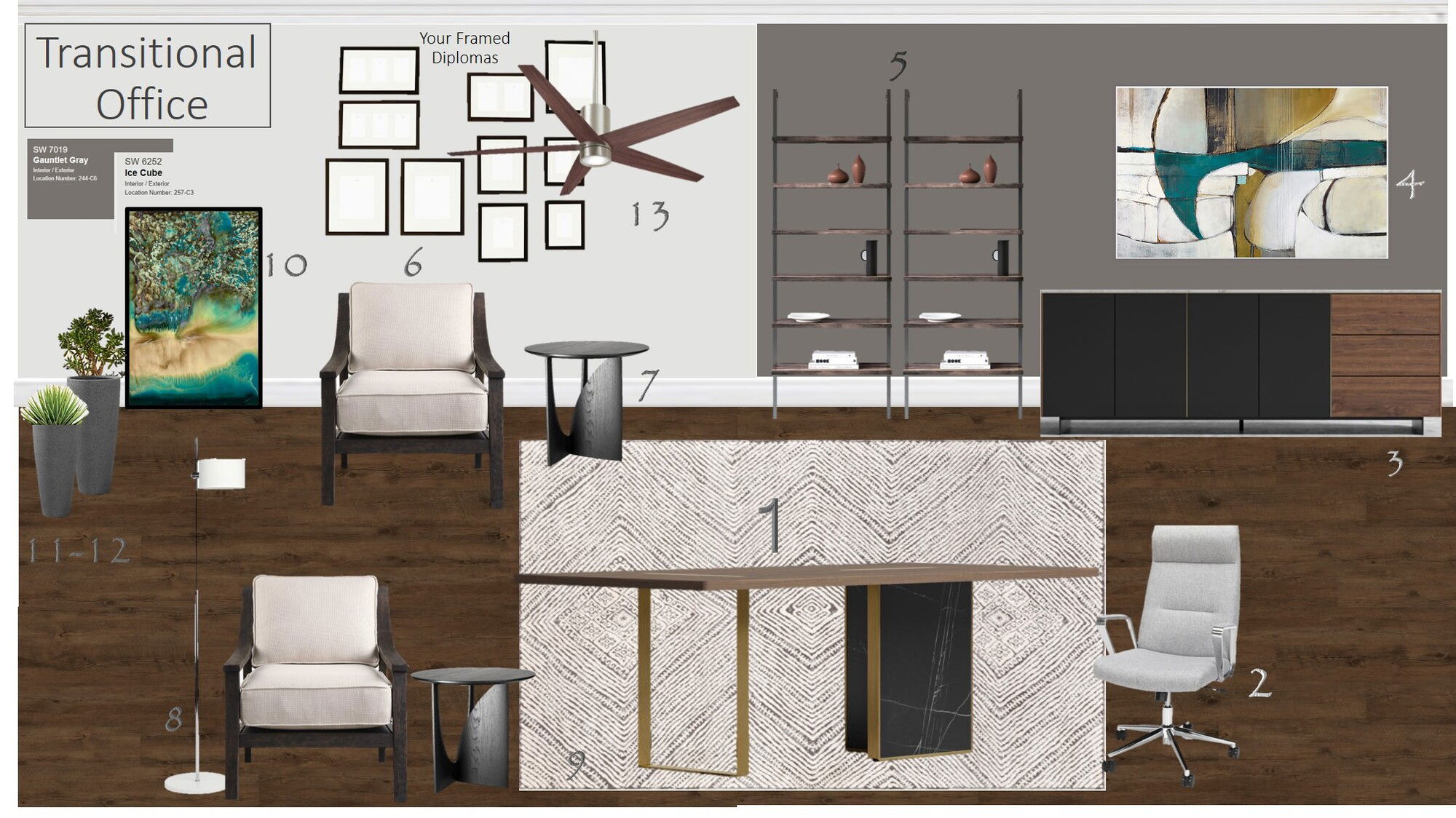
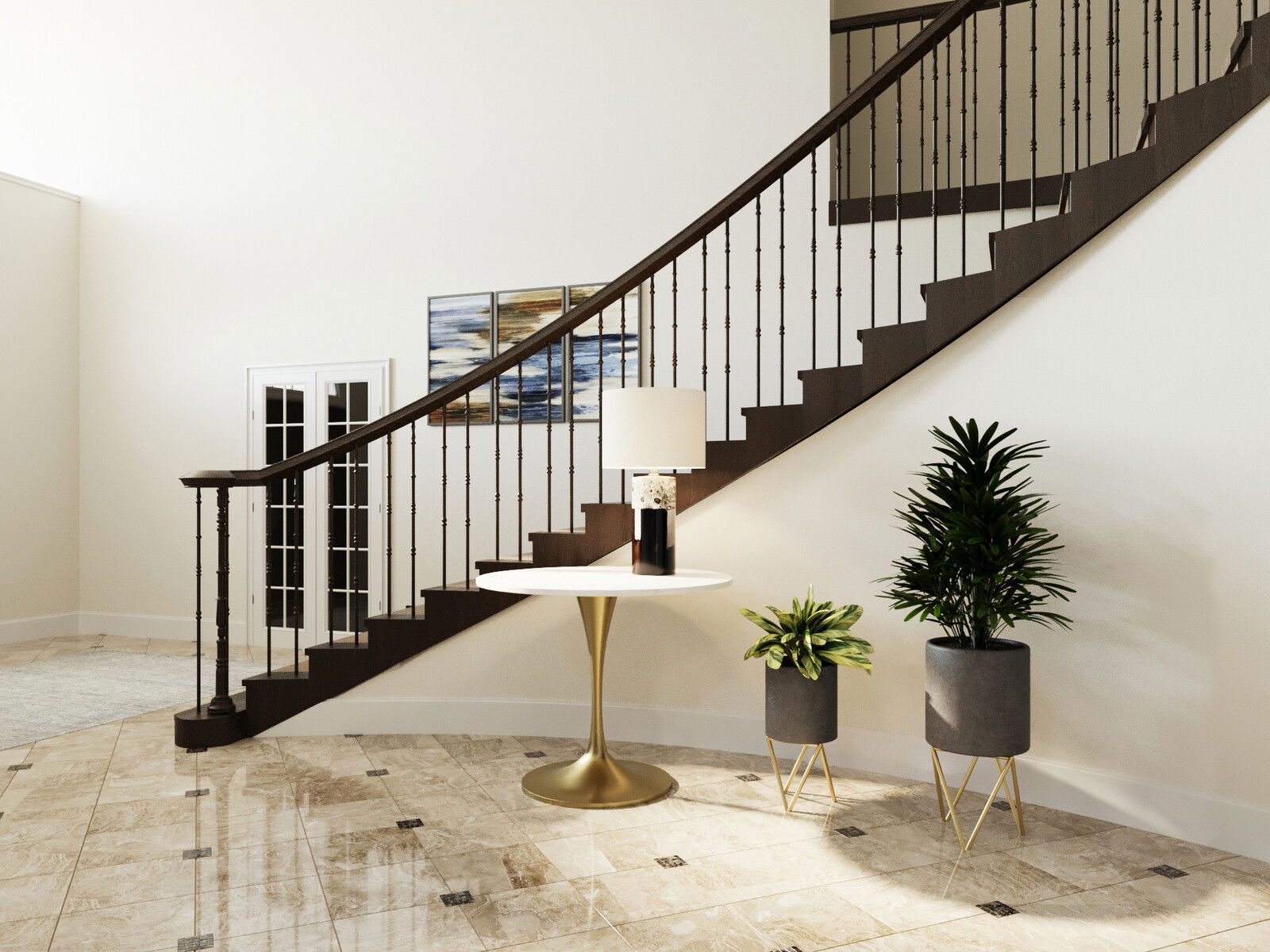
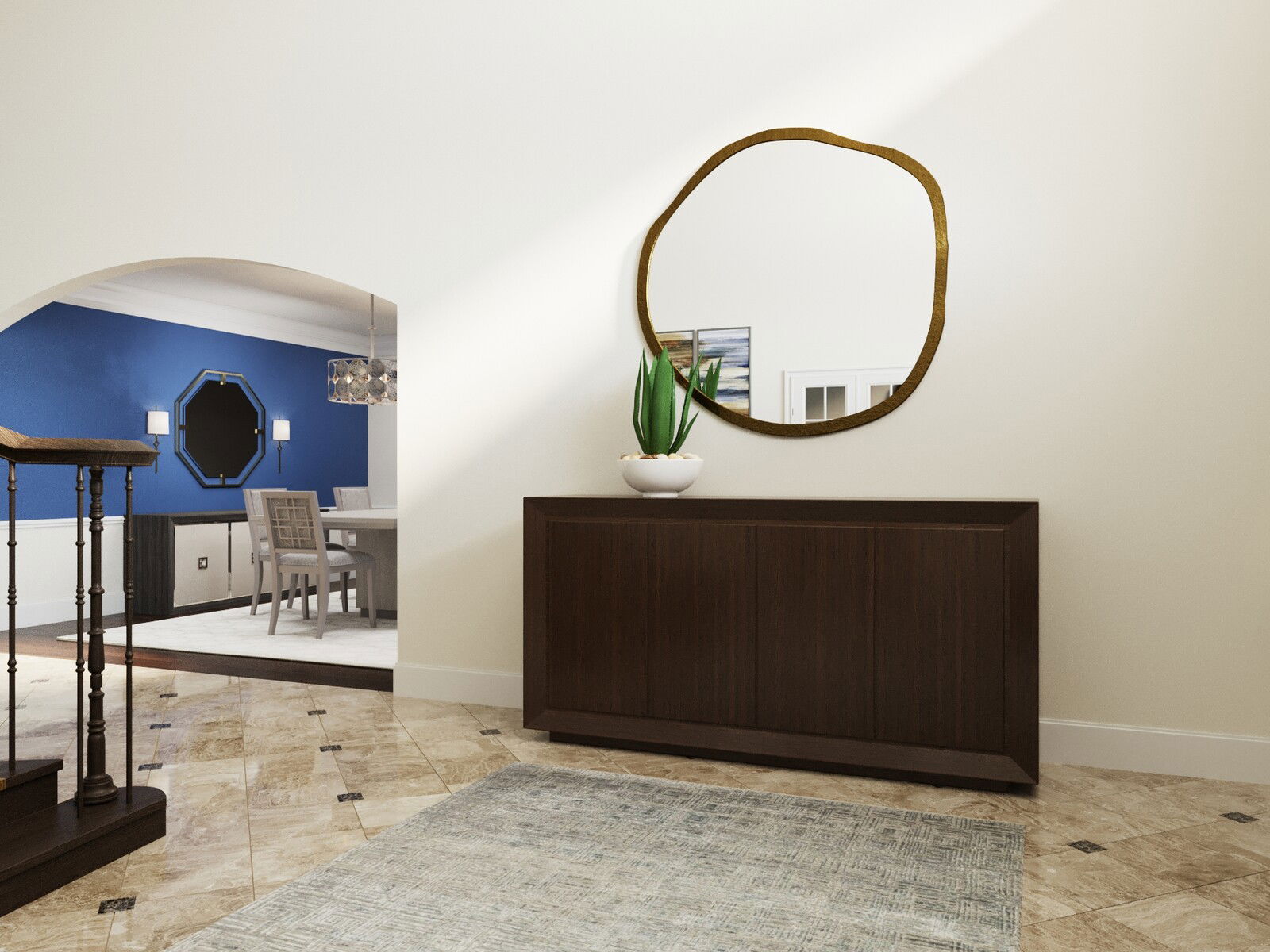
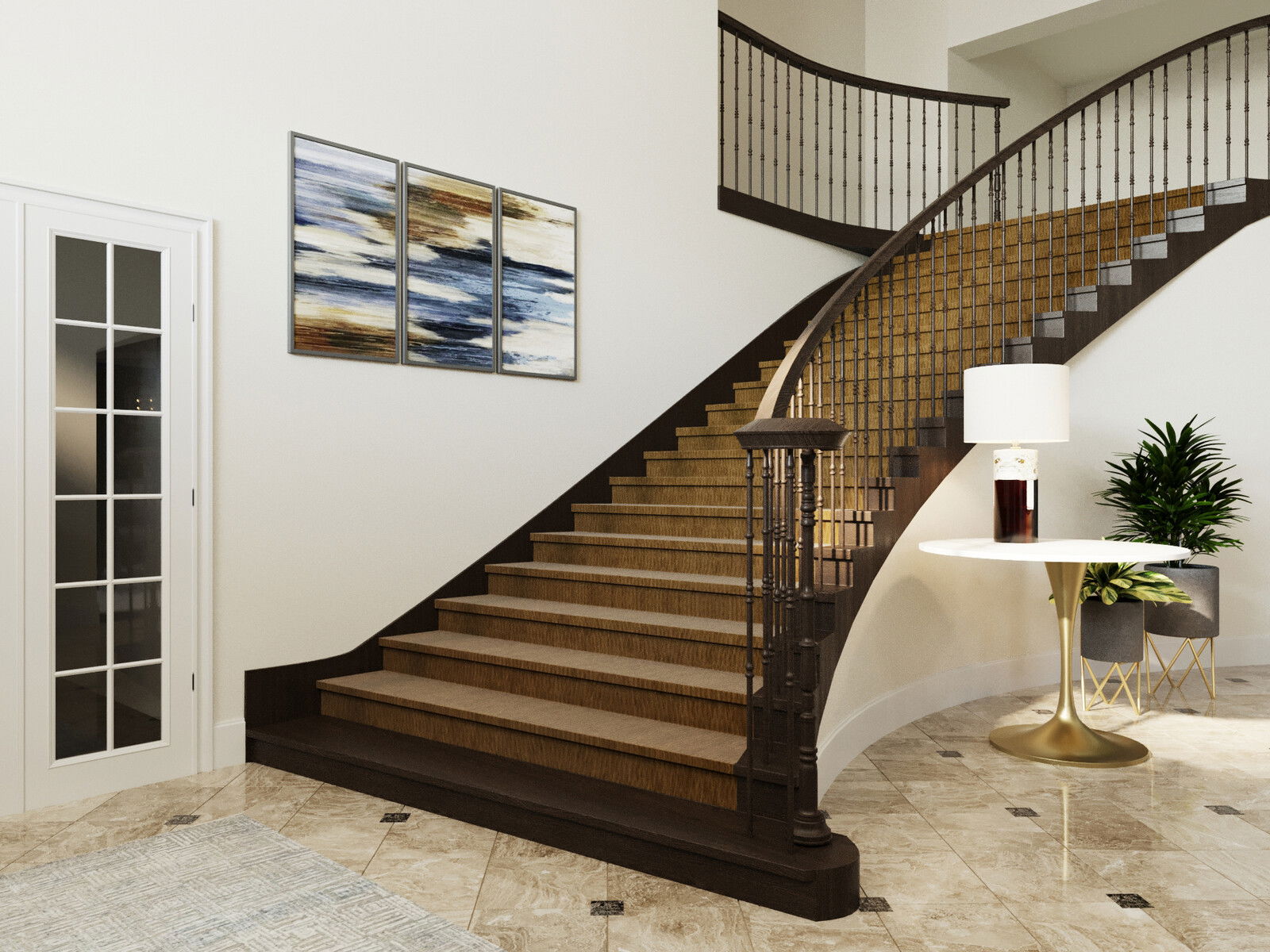



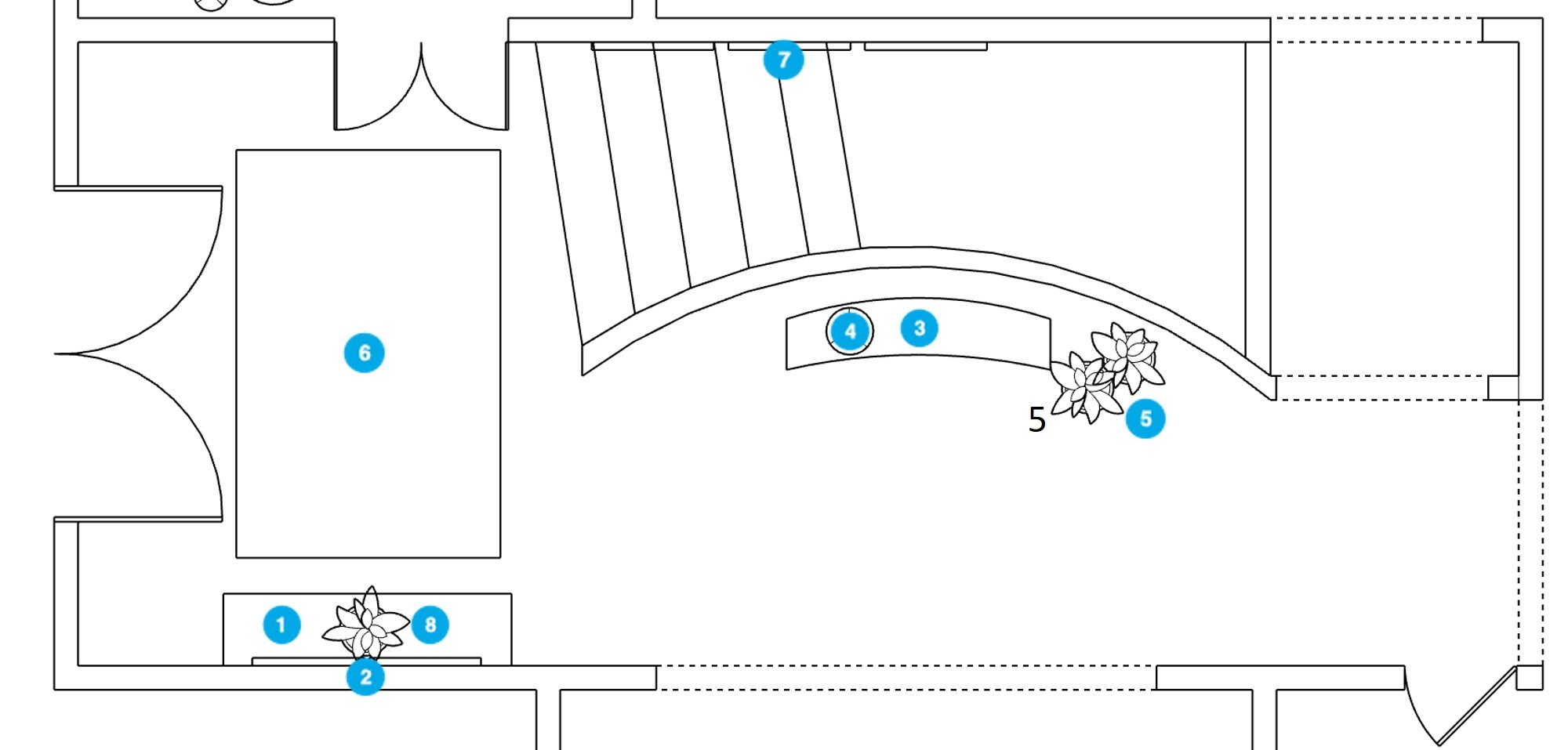
- 1 Kaisa Credenza
- 2 Aloisia Rectangle Metal Framed Accent Mirror
- 3 VANGUARD FURNITURE KENTWOOD CURVED CONSOLE TABLE
- 4 Cadiz Glazed Ceramic Table Lamp
- 5 Cosima 2-Piece Metal Pot Planter Set
- 6 Crafted Geometric Denim Rug
- 7 Abstract Formulation Triptych
- 8 Fatsia Greenery Arrangement
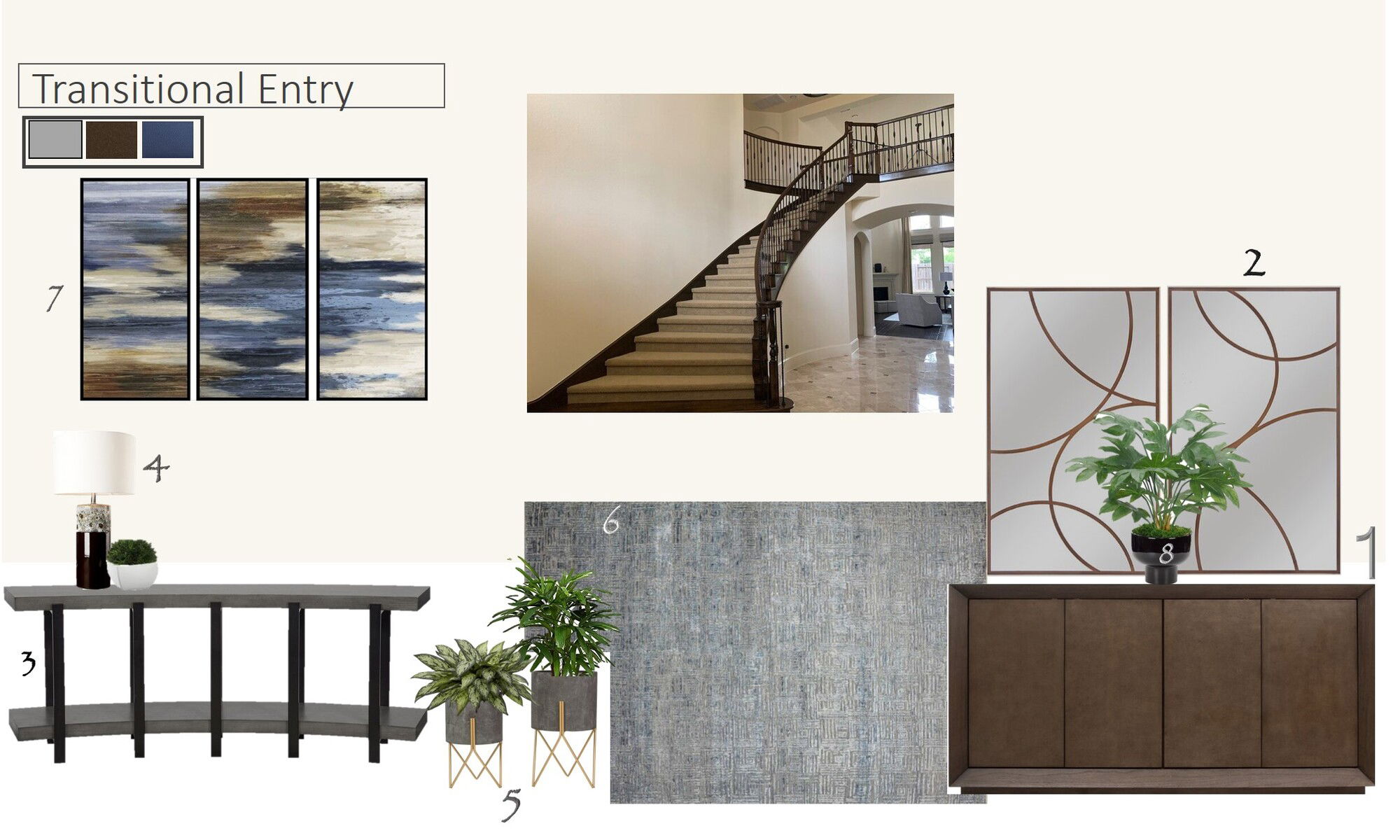
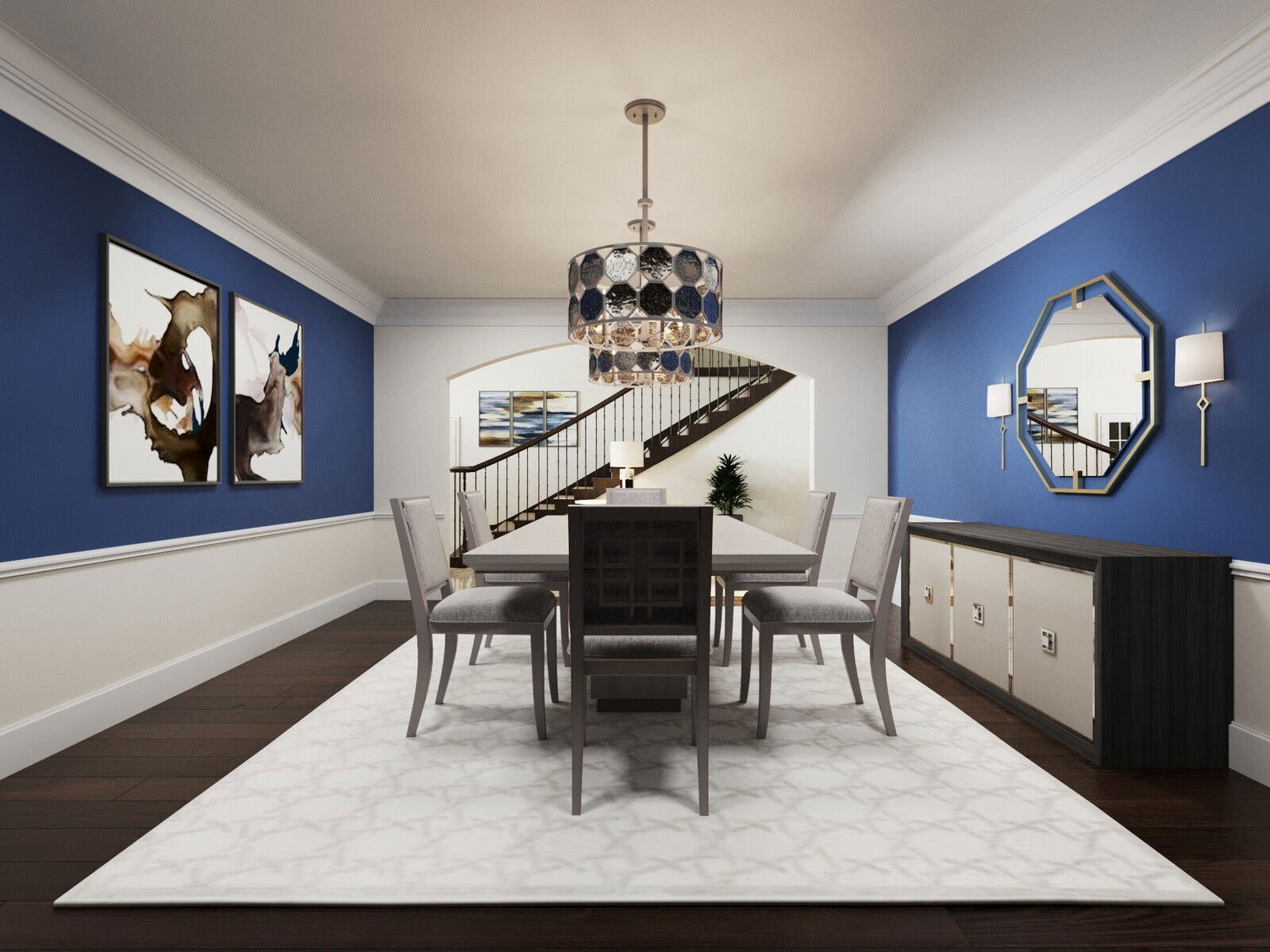
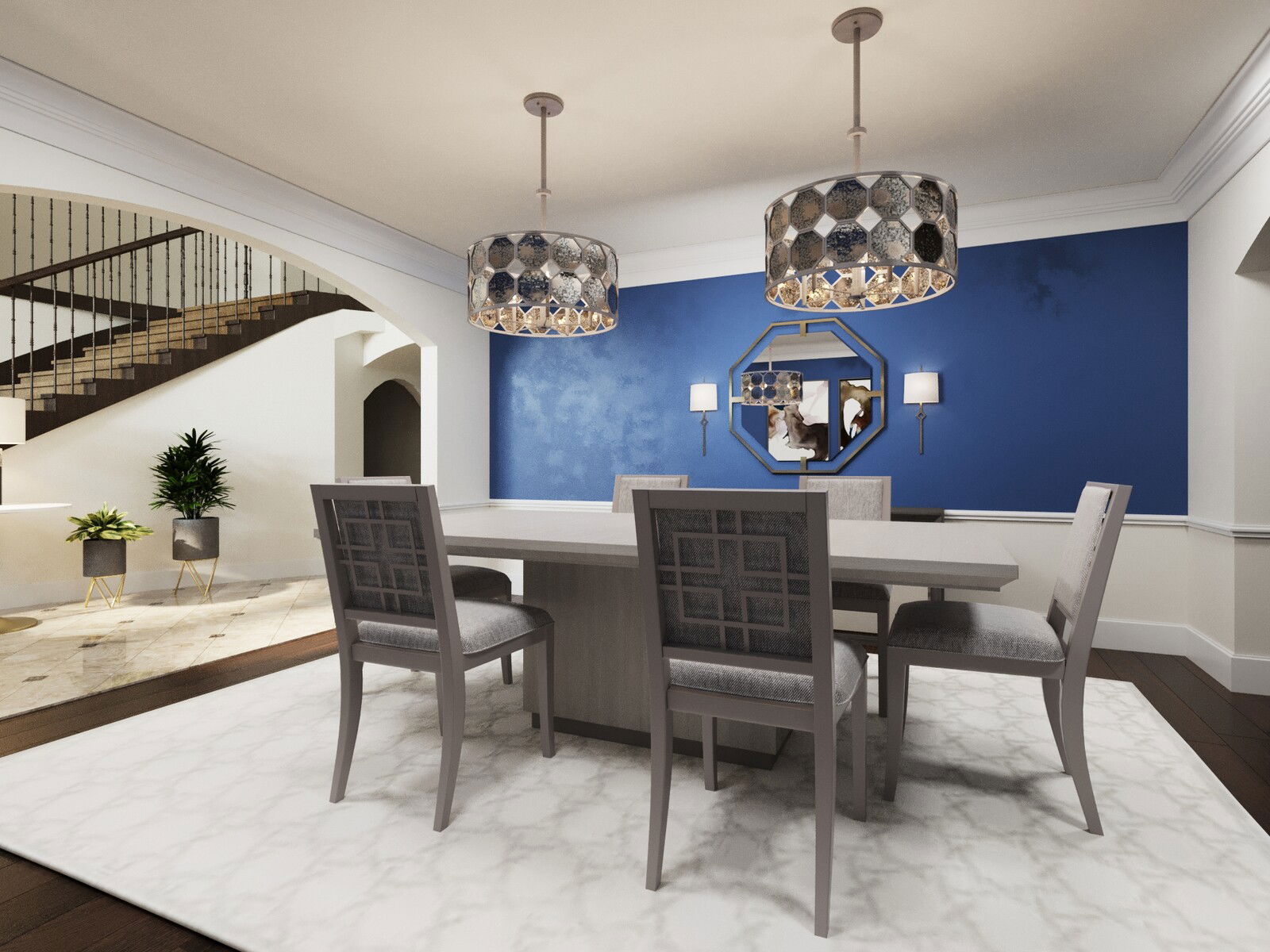
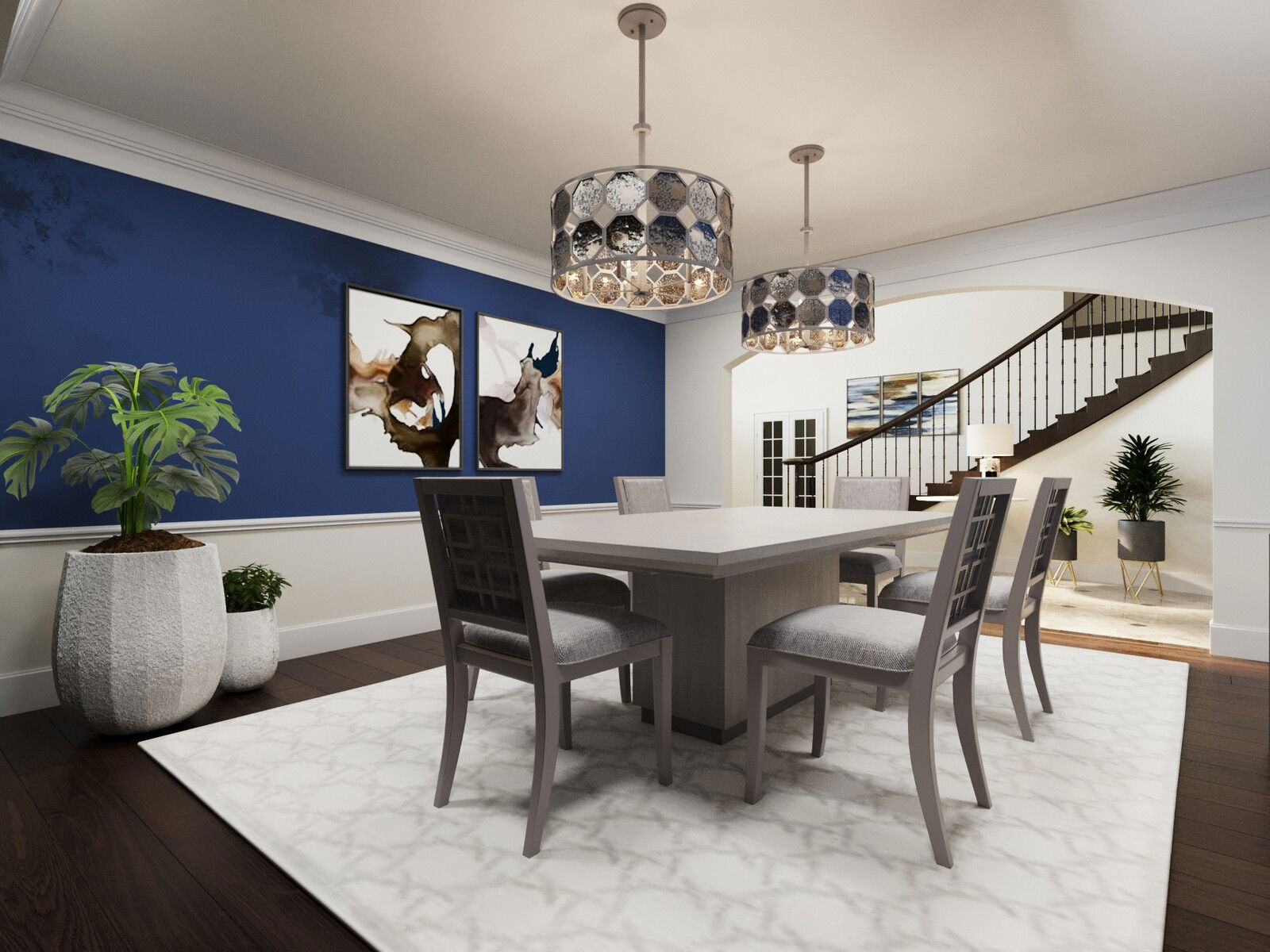



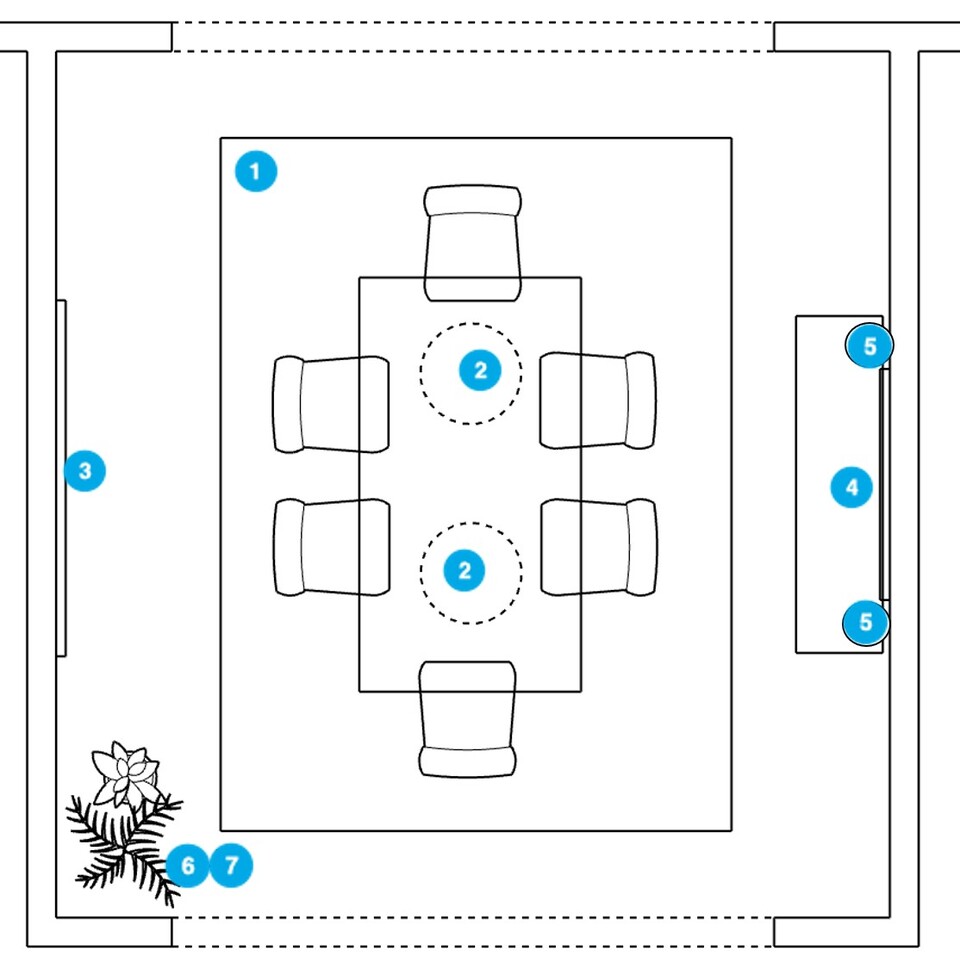
- 1 Soft Patterned Area Rug
- 2 MIRRORED GEOMETRY DRUM CHANDELIER - 5 LIGHT
- 3 Water Effect Painting I
- 4 Water Effect Painting II
- 5 Timothy Wall Mirror, Gold Finish
- 6 Cranston Small Sconce
- 7 Pod Planter XL
- 8 Pod Planter Medium
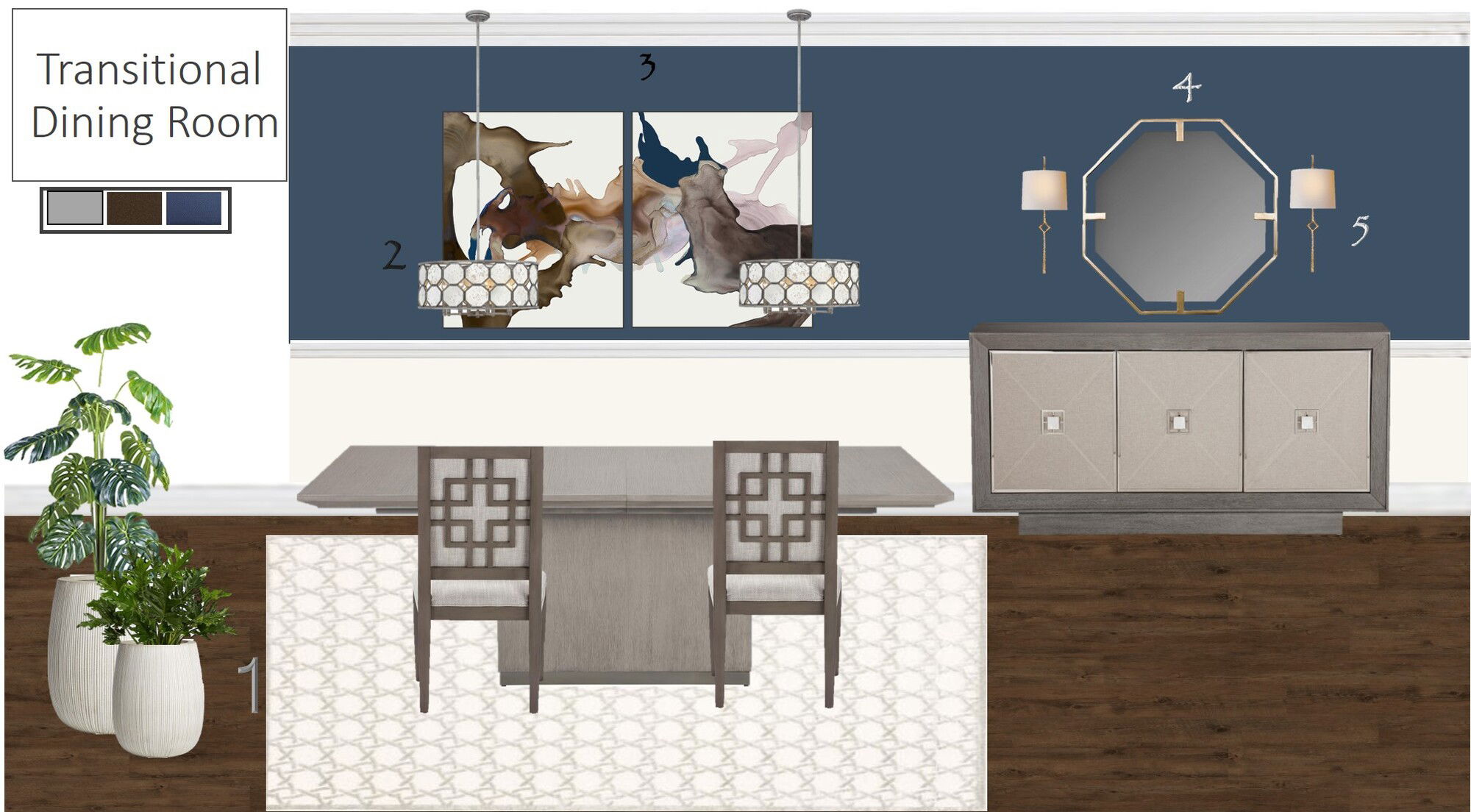


Pay for Itself
Office Room ColorsOffice Room
For your main color, we chose to use gray because it is neutral and seen as elegant and classy. It compliments many colors such as white, blue, and yellow and works well as part of a color scheme in any room.
Use an eggshell finish paint which has a very light touch of shine (similar texture to an eggshell as implied by its name). This finish is very often used for walls and is more durable and easier to clean than matte finish
Office Room Colors
Area
Name
Company / Code
Link
3 Main Walls
Ice Cube
Sherwin Williams Sw 6252
Impact Wall Behind Desk
Gauntlet Gray
Sherwin Williams Sw 7019
https://www.sherwin-williams.com/homeowners/products/SW7019-gauntlet-gray/7019
Office Room Shopping List
| Decorilla Discount | Item | Description | Decorilla Discount | ||
|---|---|---|---|---|---|
30% Off |  | A fresh and avant-garde take on office furniture, the Augustus Desk elevates any space. The subtle brass metal detailing enhances the luxurious marble base. While the smooth top available in walnut, matte black or white lacquer adds a touch of modern utility. Combine with the Augustus Storage Unit for the ultimate office space. | Order & Save | 30% Off | |
15% Off | 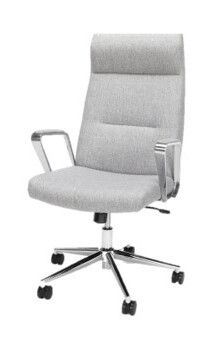 | The commercial-grade merger premium executive chair provides comfort and ergonomic solutions. With integrated touches like a headrest and lumbar zone, your comfort is ensured. The office chair makes a striking statement with its padded, fixed, heavy-duty polished aluminum arms while its premium foam seat provides a luxurious seating experience. Ergonomic features like swivel tilt, pneumatic height adjustment, and premium casters make this computer chair the perfect partner for your busy workweek. | Order & Save | 15% Off | |
30% Off |  | Credenza with Walnut Veneer and
White Marble top. | Order & Save | 30% Off | |
20% Off | 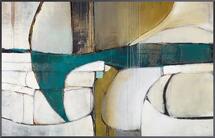 | *PRODUCT TYPE: GICLEE
*FINISH OPTION: KNIFE GEL
*IMAGE SIZE: 63 X 40
*OVERALL DIMENSION: 64.5 X 41.5
*FRAME: 36P171 | Order & Save | 20% Off | |
2% Off | 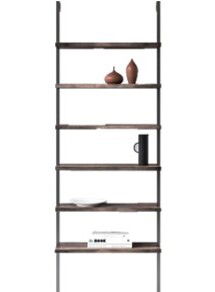 | Quantity: 2 | Dress up any space with understated glamour. Contrasting wood shelves against metal with six shelves offer a substantial storage in an office, living space, bedroom, and beyond. With just the right touch of metal and wood, this large-scale storage piece is a polished piece to show off your favorite books and decor pieces. Made of quality materials to ensure the product’s structural integrity over time. Create complete modular wall unit by lining several bookcases up together on a wall. | Order & Save | 2% Off |
28% Off |  | Quantity: 2 | A Casual Combination With A Modern Take, This Open Back Accent Chair Features A Dramatically Curved Rustic Hardwood Frame With Exposed Grain Under A Rich Walnut Finish. Welt Trimmed Comfortable Box Cushions Are A Neutral Beige Linen Blended Fabric. Seat Height Is 18". | Order & Save | 28% Off |
5% Off | 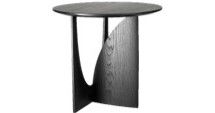 | Quantity: 2 | 100% solid oak
By intersecting geometrical shapes and creating interaction
Designer Alain van Havre, found something new. From any angle, the side table does not only look different, but it also becomes different. | Order & Save | 5% Off |
15% Off | 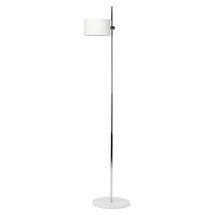 | The elegantly austere Minsk table lamp consists of a chrome body with a painted shade and base. Adjusting this lamp is almost-effortless, thanks to its slide-rule-style mechanism. | Order & Save | 15% Off | |
28% Off |  | 65% Polypropylene. 35% Polyester. Machine Woven. No Backing. Colors: Beige, Dark Brown, Medium Gray | Order & Save | 28% Off | |
20% Off | 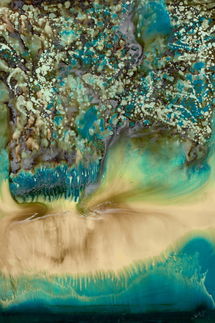 | *PRODUCT TYPE: GICLE
*FINISH OPTION: MARBLE GLAZE
*IMAGE SIZE: 30 X 45
*OVERALL DIMENSION: 31.75 X 46.75
*FRAME: 36P1710 | Order & Save | 20% Off | |
16% Off |  | Matte grey planter is rooted in industrial cool. Don't be fooled by the lightweight build, galvanized steel container is designed to withstand the elements-water, frost and heat. CB2 exclusive. | Order & Save | 16% Off | |
16% Off |  | Matte grey planter is rooted in industrial cool. Don't be fooled by the lightweight build, galvanized steel container is designed to withstand the elements-water, frost and heat. CB2 exclusive. | Order & Save | 16% Off | |
15% Off | 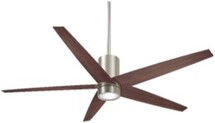 | This clean contemporary powerhouse delivers the airflow of larger fans using DC motor technology to keep energy consumption to a minimum while the integrated DC LED light provides energy-efficient illumination. | Order & Save | 15% Off |


Pay for Itself
Foyer ColorsFoyer
For your main color, we chose to use white/off-white as it offers a fresh, clean, feel to the space. White and off-white colors are often a favorite for walls because they are light, neutral, and match most color schemes. They are known to make rooms feel more airy and spacious.
Use an eggshell finish paint which has a very light touch of shine (similar texture to an eggshell as implied by its name). This finish is very often used for walls and is more durable and easier to clean than matte finish
Foyer Colors
Area
Name
Company / Code
Link
Foyer Shopping List
| Decorilla Discount | Item | Description | Decorilla Discount | ||
|---|---|---|---|---|---|
30% Off | 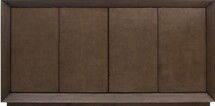 | This Leather Cabinet is a new addition. It features modern minimalistic design with deep angle on the Façade of the outer box and two sets of doors with accent hardware, which conceal an inner cabinet with an interior self. Door fronts are covered with dark brown leather that has a metallic undertone, accentuating natural mahogany grain of the wood. There are entertainment cutouts in the back. | Order & Save | 30% Off | |
15% Off | 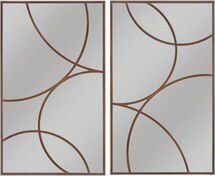 | Quantity: 2 | Reflect natural light with this beautiful Aloisia Rectangle Metal Framed Accent Mirror which can be hung individually or in pairs for an impressive statement. Metal frame outlines the medallion design element. Comes with a wood backing and hardware is mounted, ready for hanging this mirror in a vertical position. | Order & Save | 15% Off |
15% Off | 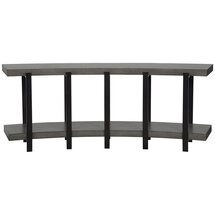 | Collection: Michael Weiss
Finish: Flat Black on Metal
Langdon on Wood
Two Wood Shelves
Materials: Ash Solids, Veneers, Metal | Order & Save | 15% Off | |
16% Off |  | Let it flow, let it glow: ceramic black table lamp is finished with a unique, reactive glaze that creates a raw, organic speckled lava effect. The look is similar to vintage ceramics but easier to find and easier on your wallet. Each glaze produces a unique reaction when fired in the kiln, so no two will be exactly alike. CB2 exclusive. | Order & Save | 16% Off | |
15% Off | 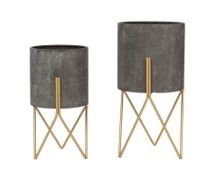 | Blending glamorous gold finishes with the cool tones of cement, this set of metal planters is an industrial lover's dream. Each planter features a cracked dark gray finish and has a nice rounded shape encased in a set of brilliant gold legs. Industrial and modern spaces will get a bit of sparkle when you add these stately pieces as a plant holder or hearth decor. | Order & Save | 15% Off | |
28% Off | 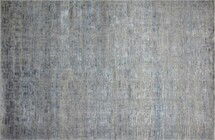 | Hand Knotted 41% Wool | 39% Viscose | 18% Cotton | 2% Other Fiber Pile Made in India | Order & Save | 28% Off | |
5% Off | 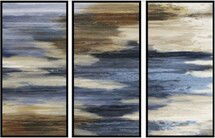 | This abstract giclée print has been cut into three pieces to form a striking triptych, with each section printed on canvas and set in an elegant black floater frame. The works arrive ready to hang. | Order & Save | 5% Off | |
15% Off | 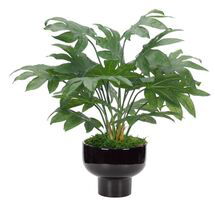 | Fatsia Aralia in a black Ceramic Bowl | Order & Save | 15% Off |


Pay for Itself
Dining Room ColorsDining Room
Your existing main color is a warm, cream tone, contrasting beautifully with the high-impact deep blue accent color.
Use an eggshell finish paint which has a very light touch of shine (similar texture to an eggshell as implied by its name). This finish is very often used for walls and is more durable and easier to clean than matte finish
Dining Room Colors
Area
Name
Company / Code
Link
Upper Wall Above Chair Rail
Indigo
Sherwin Williams Sw 6531
https://www.sherwin-williams.com/homeowners/products/SW6531-indigo/6531
Dining Room Shopping List
| Decorilla Discount | Item | Description | Decorilla Discount | ||
|---|---|---|---|---|---|
20% Off | 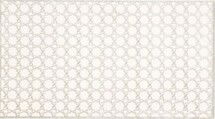 | This collection is a curated assortment of contemporary and transitional styles with an invitingly soft touch, rich high-low texture, and a luxurious sheen. The circular lattice pattern of the Trella area rug proves both dimensional and versatile. Light, serene hues of white and silver ground and modernize spaces. The acrylic, rayon, and polyester blend of this power-loomed rug adds a hint of luster for an on-trend look. | Order & Save | 20% Off | |
6% Off | 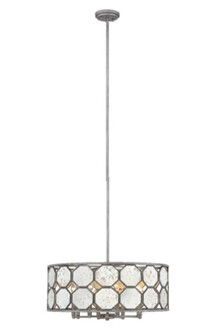 | Quantity: 2 | Beautiful antique mirrors create a faceted effect that really pops in this vintage glam drum chandelier. A distinct repeating pattern is formed by the framed octagonal panels which create a striking pallet for the antique patina on each mirror, drawing the eye with modern design and retro materials. | Order & Save | 6% Off |
20% Off | 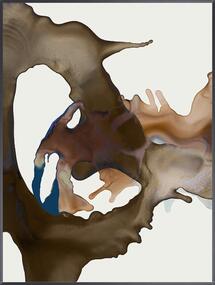 | GICLEE
FINISH OPTION: IMAGE BRUSH GEL
IMAGE SIZE: 30 X 40
OVERALL DIMENSION: 31.5 X 41.5
FRAME: 36P1710 | Order & Save | 20% Off | |
20% Off | 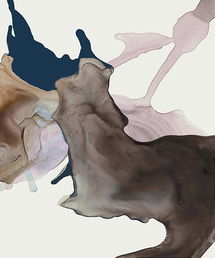 | GICLEE
FINISH OPTION: IMAGE BRUSH GEL
IMAGE SIZE: 30 X 40
OVERALL DIMENSION: 31.5 X 41.5
FRAME: 36P1710 | Order & Save | 20% Off | |
30% Off | 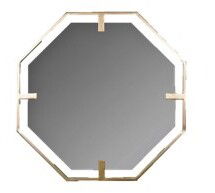 | An octagonal mirror is the focal point of this piece, which is framed in a gleaming gold halo. | Order & Save | 30% Off | |
15% Off | 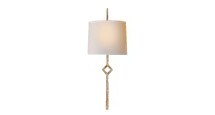 | Quantity: 2 | Wall Sconce | Order & Save | 15% Off |
16% Off |  | Substantial planter fools the eye. Composed of cement, sand and fiberglass, large-scale pot is surprisingly lightweight and super durable. Warm grey finish makes it a natural fit for any outdoor space. CB2 exclusive. | Order & Save | 16% Off | |
16% Off |  | Substantial planter fools the eye. Composed of cement, sand and fiberglass, large-scale pot is surprisingly lightweight and super durable. Warm grey finish makes it a natural fit for any outdoor space. CB2 exclusive. | Order & Save | 16% Off |

Access Exclusive Trade Discounts
Enjoy savings across hundreds of top brands–covering the cost of the design.
Convenient Shipment Tracking
Monitor all your orders in one place with instant updates.
Complimentary Shopping Concierge
Get the best prices with our volume discounts and personalized service.
Limited Time: $120 Off Your First Project!
$120 Off Your First Project!
Get a design you'll love - Guaranteed!

What’s My Interior
Design Style?
Discover your unique decorating style with our fast, easy, and accurate interior style quiz!
New Year, New You Sale
$120 Off
Your New Room Design
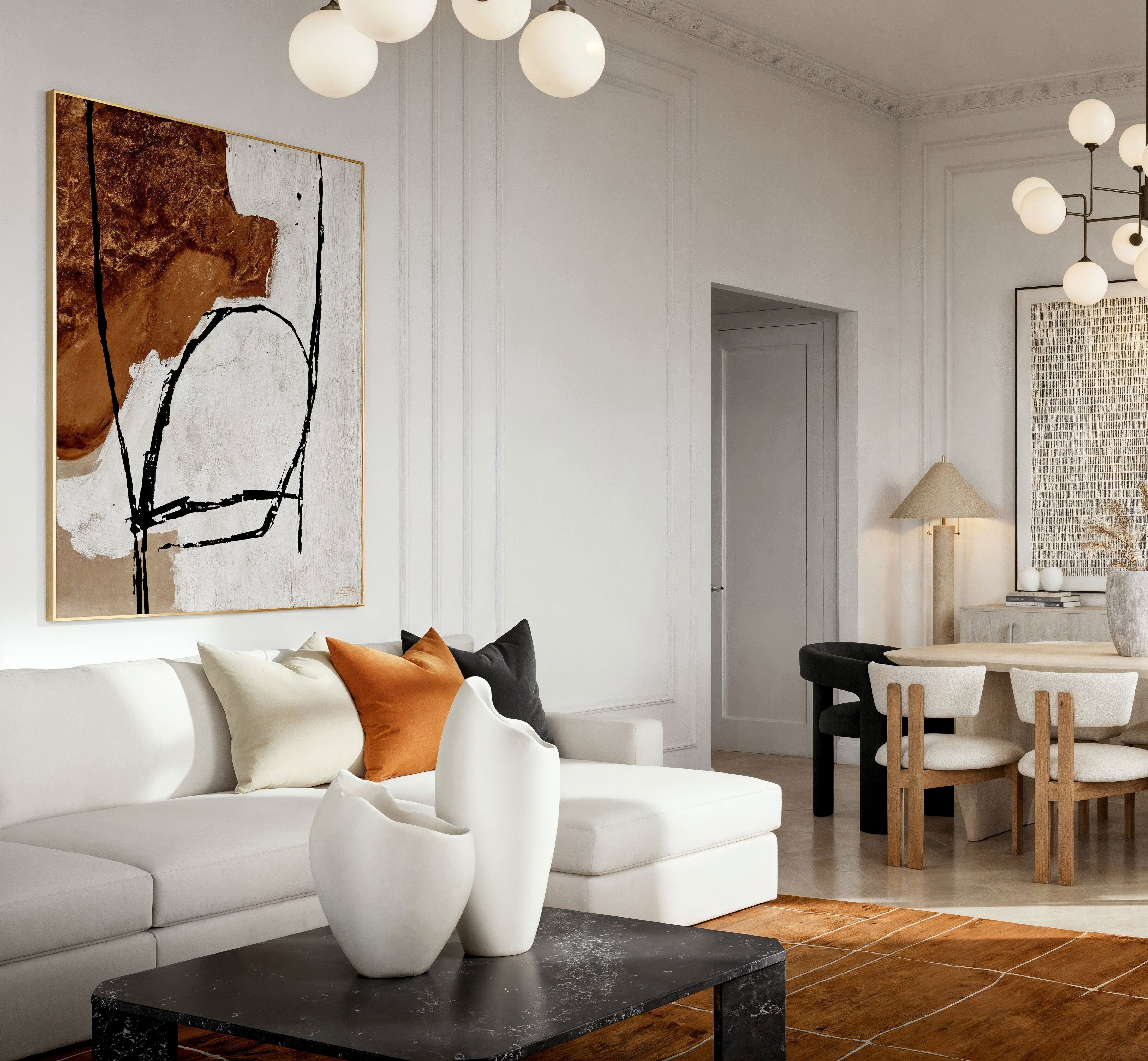

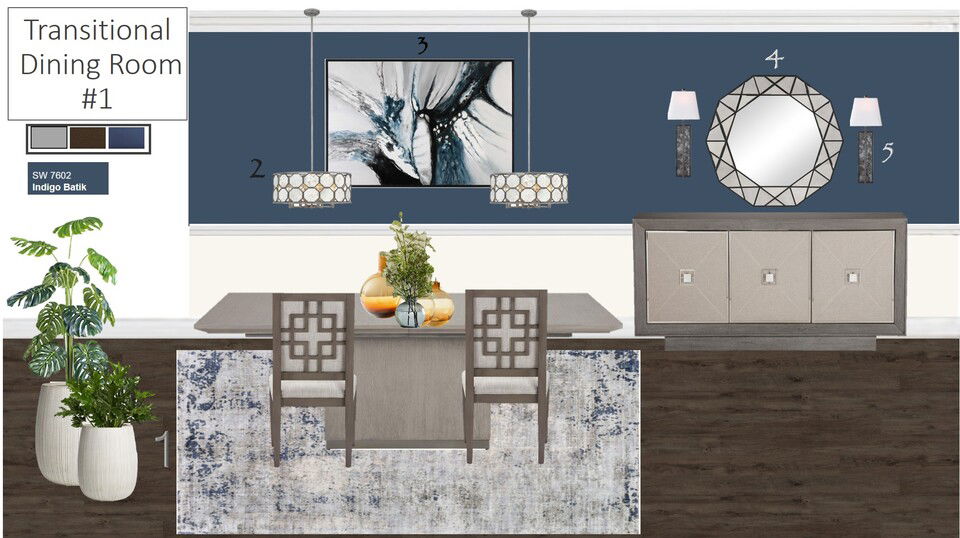
Testimonial
Thank you very much for all your help. Extraordinary work.