Traditional Glam Entry Design
Decorilla Designer: Lynda N | Client: Jlim
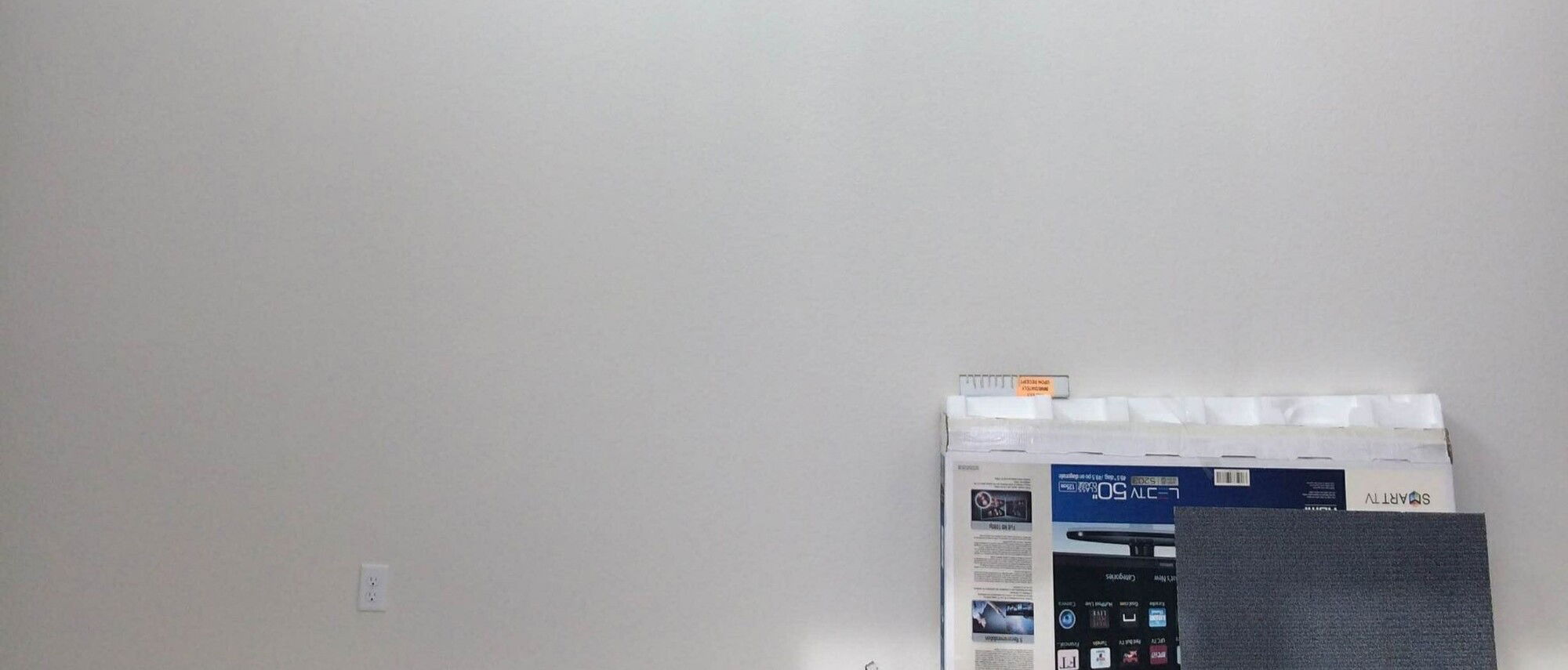
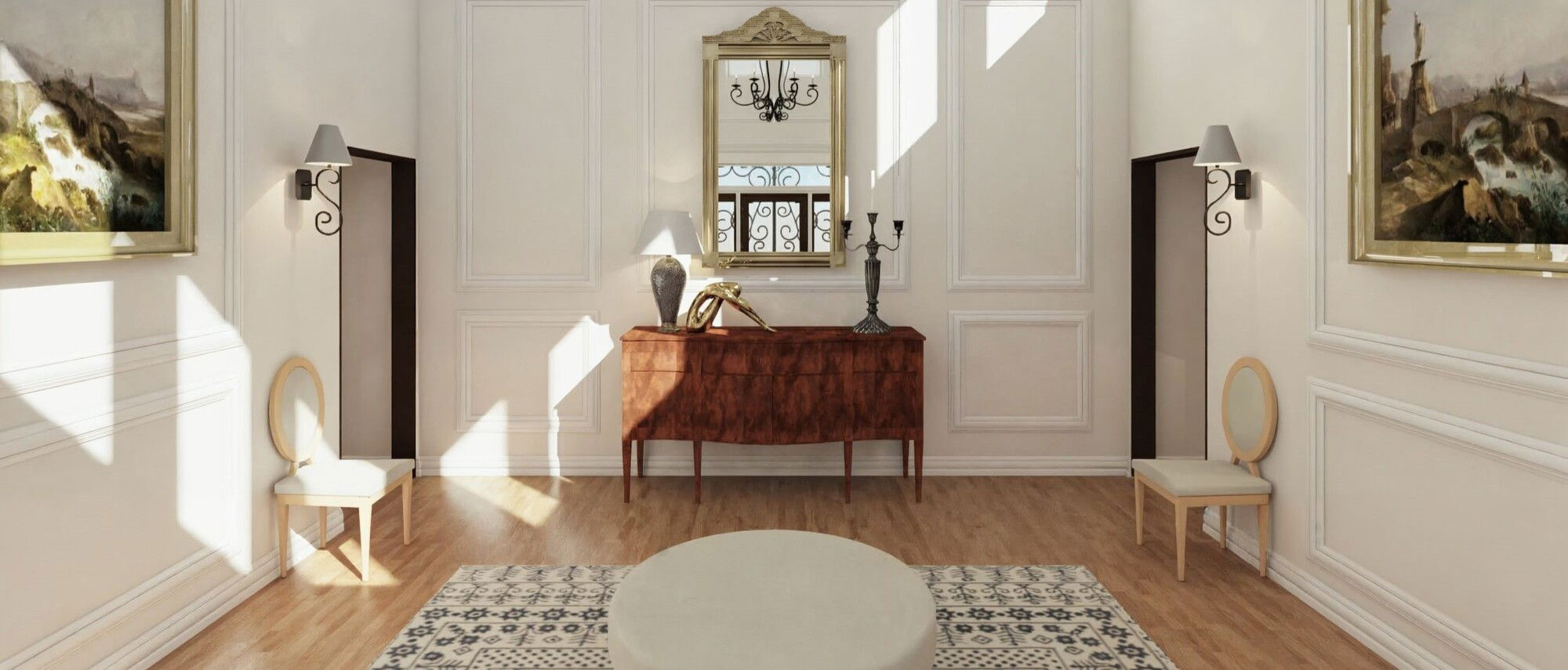



They received proposals from
multiple
professional designers & their perfect design!
multiple
professional designers & their perfect design!
Get a design you'll
- Guaranteed!
Overall Budget:
Not Sure
Inspiration:
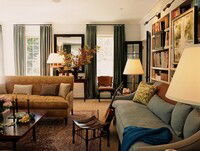
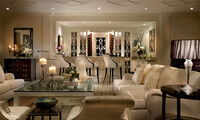
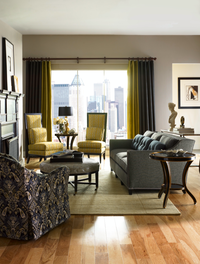
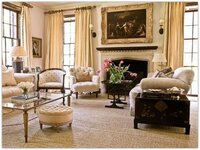
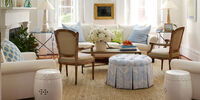
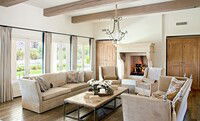
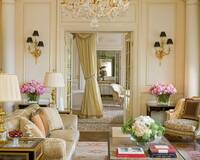
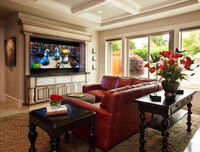
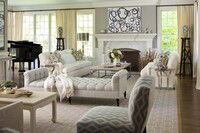
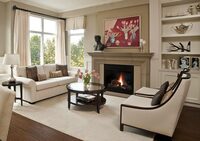
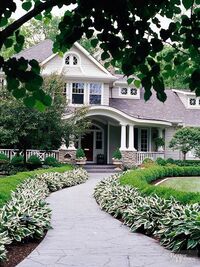
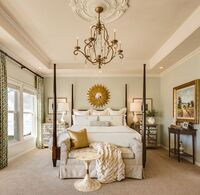
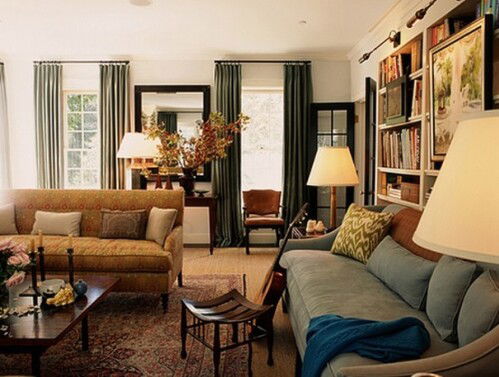
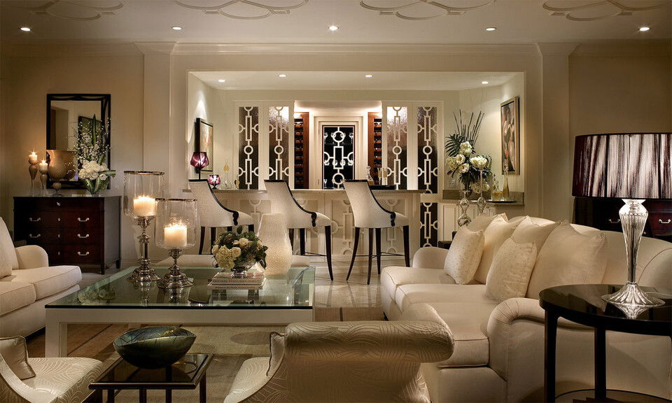
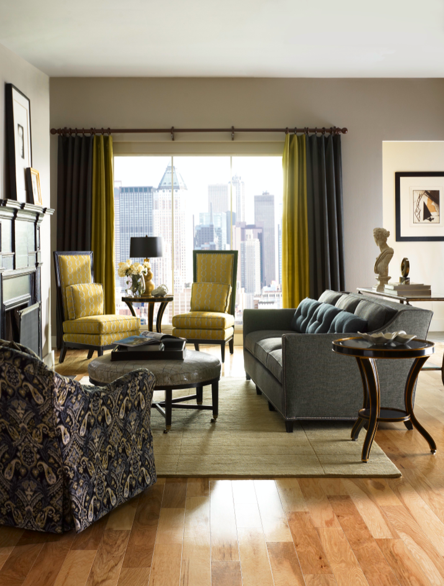
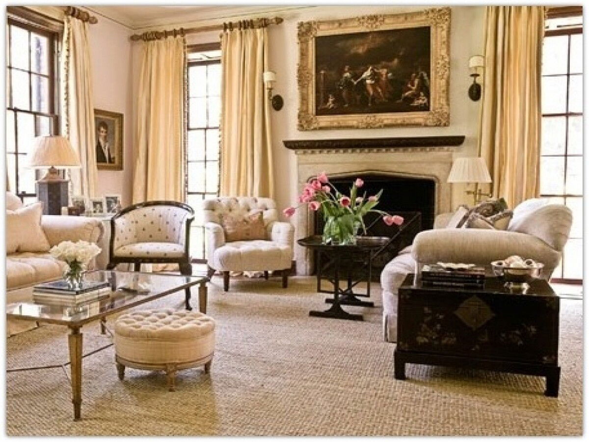
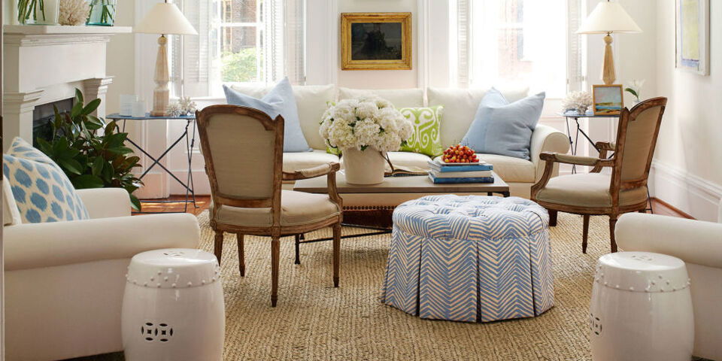
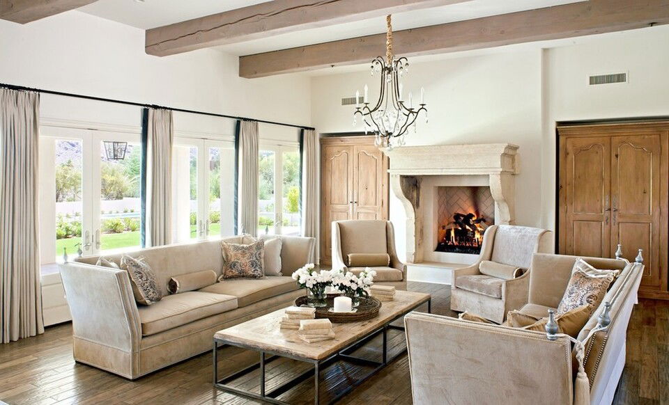
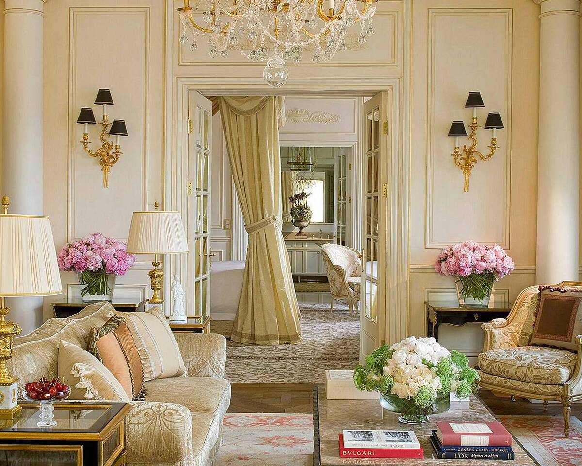
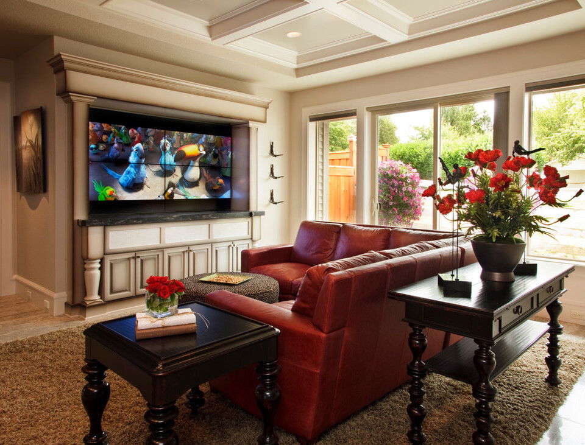
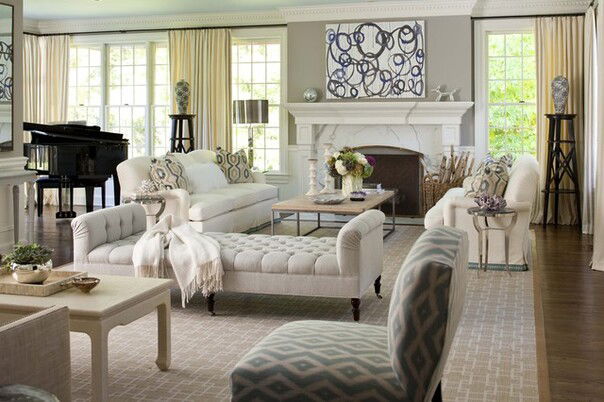
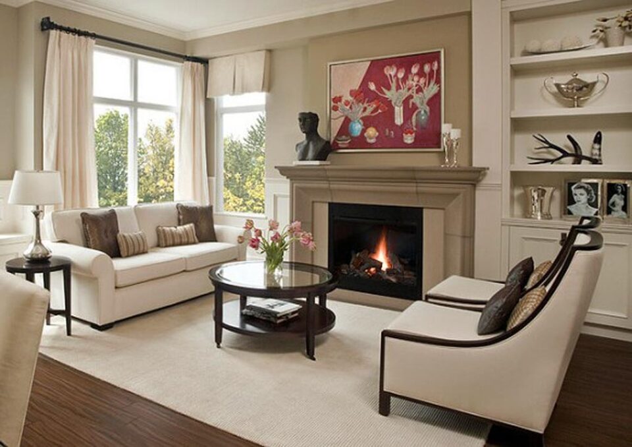
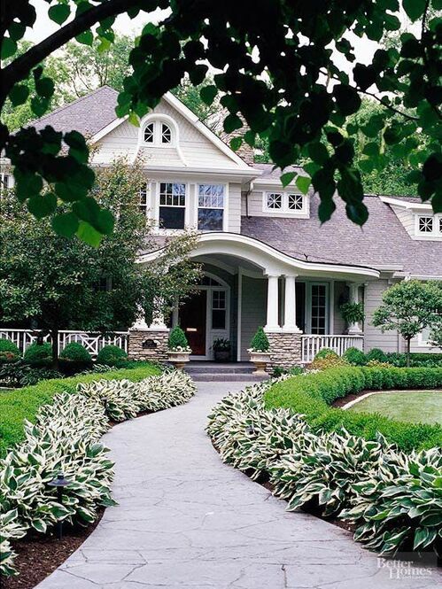
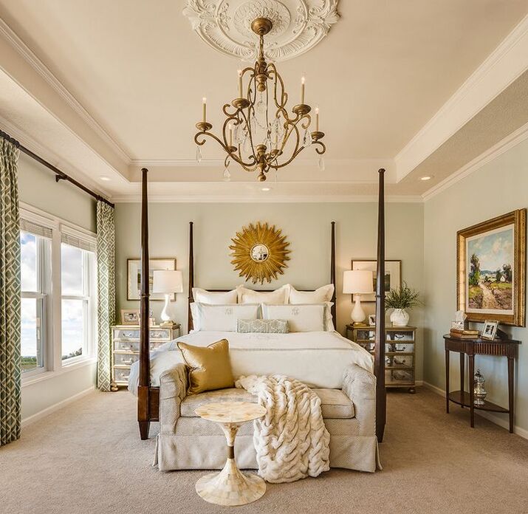
Non-Project Room Photos:
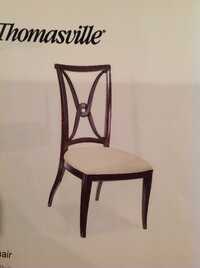
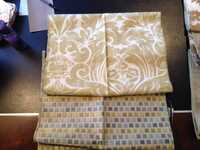
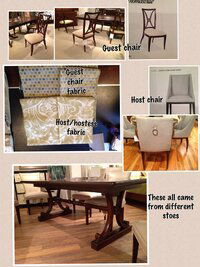
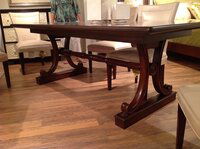
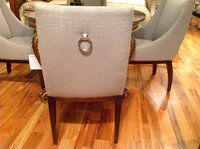
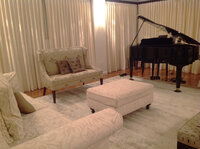
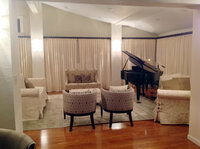
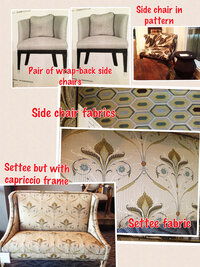
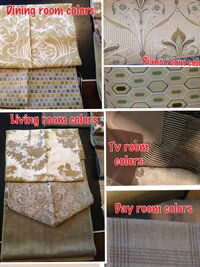
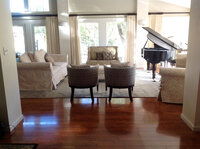
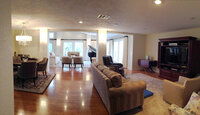
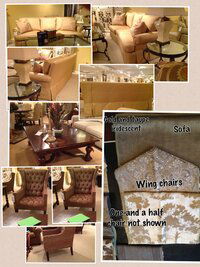
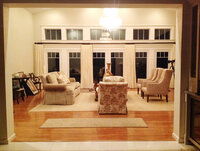
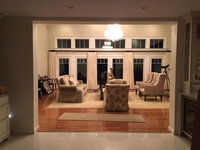
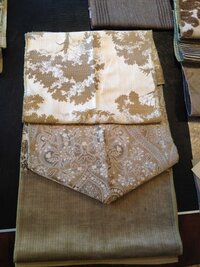
Project Title:
Traditional Glam Entry Design
Project Description:
We’re in the process of working through our house but didn’t really have a thought for the entry room to our home. In fact, this has been a real design challenge for my little head. The room is essentially a 16’ square with an 18’ ceiling. This entry room is “embedded” into the house. From the outside, the room appears like a tower with malled windows across the entire top portion of the room. The windows allow for wonderful lighting throughout the day and a nice look at the moon and stars at night. The front door to the house enters directly into this room. At the opposite end from the front door, are left and right flanking doorways that lead into the interior of the house.
We want to maintain the wall color because our initial intent was to keep the interior of the house all one color—a new change for us.
I've included photos of all of the adjacent spaces, along with photos of the finishes in this space. I can mail my finishes to the winning designer so that he/she can see everything together.
We want to maintain the wall color because our initial intent was to keep the interior of the house all one color—a new change for us.
I've included photos of all of the adjacent spaces, along with photos of the finishes in this space. I can mail my finishes to the winning designer so that he/she can see everything together.
Location:
Carlsbad, NM , United States
Overall Budget:
Not Sure
Inspiration:
























Non-Project Room Photos:















Project Title:
Traditional Glam Entry Design
Project Description:
We’re in the process of working through our house but didn’t really have a thought for the entry room to our home. In fact, this has been a real design challenge for my little head. The room is essentially a 16’ square with an 18’ ceiling. This entry room is “embedded” into the house. From the outside, the room appears like a tower with malled windows across the entire top portion of the room. The windows allow for wonderful lighting throughout the day and a nice look at the moon and stars at night. The front door to the house enters directly into this room. At the opposite end from the front door, are left and right flanking doorways that lead into the interior of the house.
We want to maintain the wall color because our initial intent was to keep the interior of the house all one color—a new change for us.
I've included photos of all of the adjacent spaces, along with photos of the finishes in this space. I can mail my finishes to the winning designer so that he/she can see everything together.
We want to maintain the wall color because our initial intent was to keep the interior of the house all one color—a new change for us.
I've included photos of all of the adjacent spaces, along with photos of the finishes in this space. I can mail my finishes to the winning designer so that he/she can see everything together.
Location:
Carlsbad, NM , United States
Floor plan:


Photos of your room:
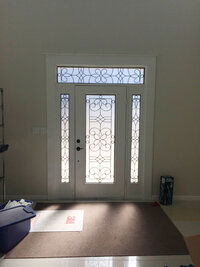
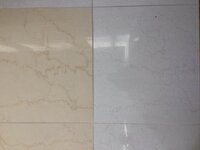
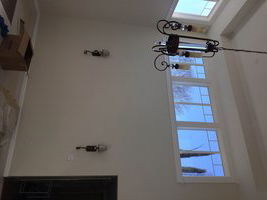
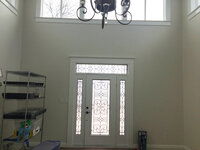
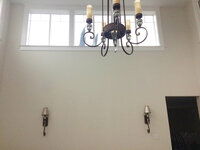
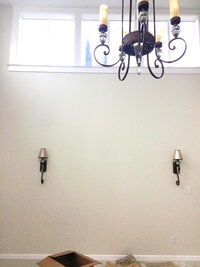
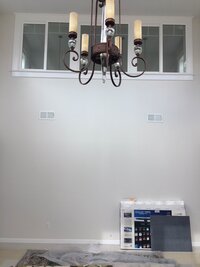
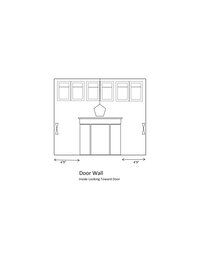
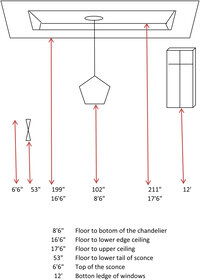
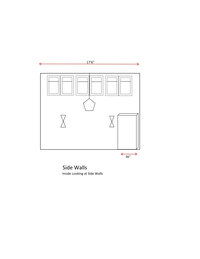
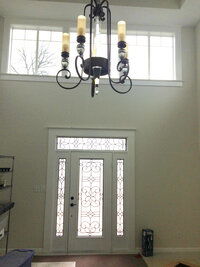
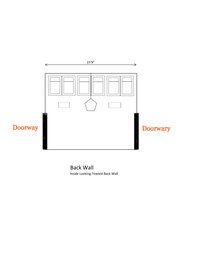
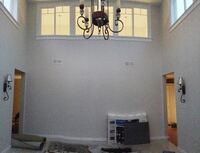
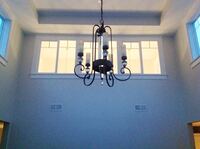
Items you want to keep:
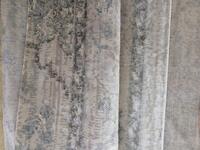
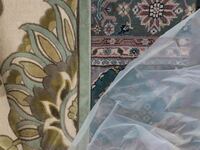
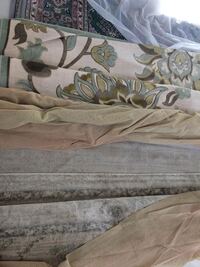
Room Label:
My Hallway/Entry
What do you currently dislike about the room?:
I find this space very challenging. It feels odd and disconnected to the adjacent spaces. We want to warm things up.
What pieces of existing furniture, lighting, art or accessories do you want to keep in the design?:
Additionally, we would like to keep the single- crystal chandelier and the wall sconces. Both the chandelier and sconces have an option for lamp shades as an accessorizing option.
We am currently looking at 3 different rugs, ONLY if you think these have potential. We travel some and these remind us places we’ve been.
We am currently looking at 3 different rugs, ONLY if you think these have potential. We travel some and these remind us places we’ve been.
Are you open to changing your wall colors?:
No
Are you open to changing your floor covering?:
Yes, Area Rugs
Attach a floor plan:
Additional comments to designers:
A little about us -- we like low maintenance living. There are only two of us and we don’t “hit the house very hard” as far as living in it goes. Like most couples, we rarely have occasion to stray outside of the kitchen and den areas. I’ve taken a number of “style” tests for which results would describe our preferred style as traditional, traditional-transitional and traditional-modern.
The rug shown in the photos is a temporary mud rug for the workers.
The rug shown in the photos is a temporary mud rug for the workers.
Floor plan:


Photos of your room:














Items you want to keep:



Room Label:
My Hallway/Entry
What do you currently dislike about the room?:
I find this space very challenging. It feels odd and disconnected to the adjacent spaces. We want to warm things up.
What pieces of existing furniture, lighting, art or accessories do you want to keep in the design?:
Additionally, we would like to keep the single- crystal chandelier and the wall sconces. Both the chandelier and sconces have an option for lamp shades as an accessorizing option.
We am currently looking at 3 different rugs, ONLY if you think these have potential. We travel some and these remind us places we’ve been.
We am currently looking at 3 different rugs, ONLY if you think these have potential. We travel some and these remind us places we’ve been.
Are you open to changing your wall colors?:
No
Are you open to changing your floor covering?:
Yes, Area Rugs
Attach a floor plan:
Additional comments to designers:
A little about us -- we like low maintenance living. There are only two of us and we don’t “hit the house very hard” as far as living in it goes. Like most couples, we rarely have occasion to stray outside of the kitchen and den areas. I’ve taken a number of “style” tests for which results would describe our preferred style as traditional, traditional-transitional and traditional-modern.
The rug shown in the photos is a temporary mud rug for the workers.
The rug shown in the photos is a temporary mud rug for the workers.
Get a design you'll love - Guaranteed!
- My Hallway/Entry
- Project Shopping Lists & Paint Colors
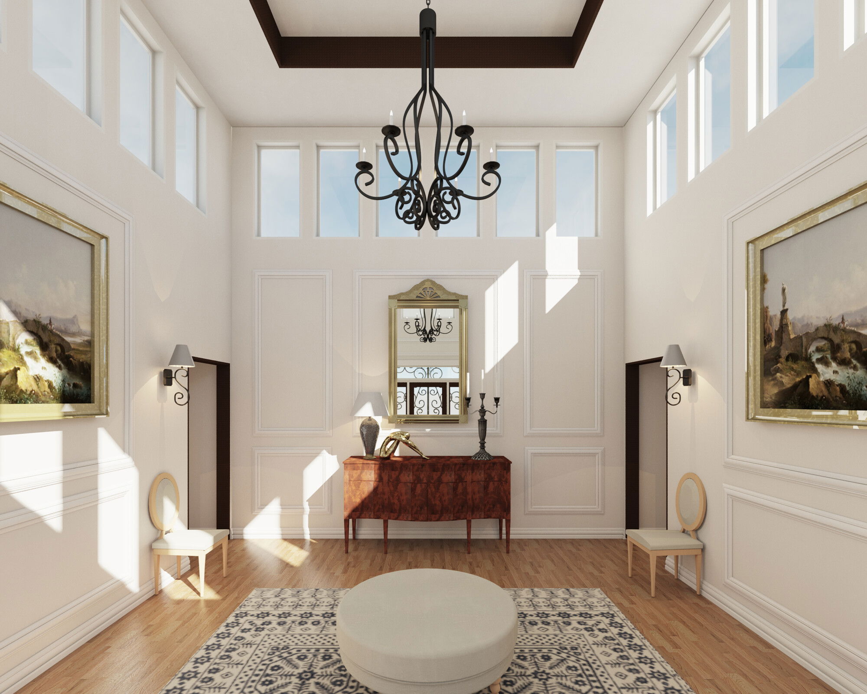
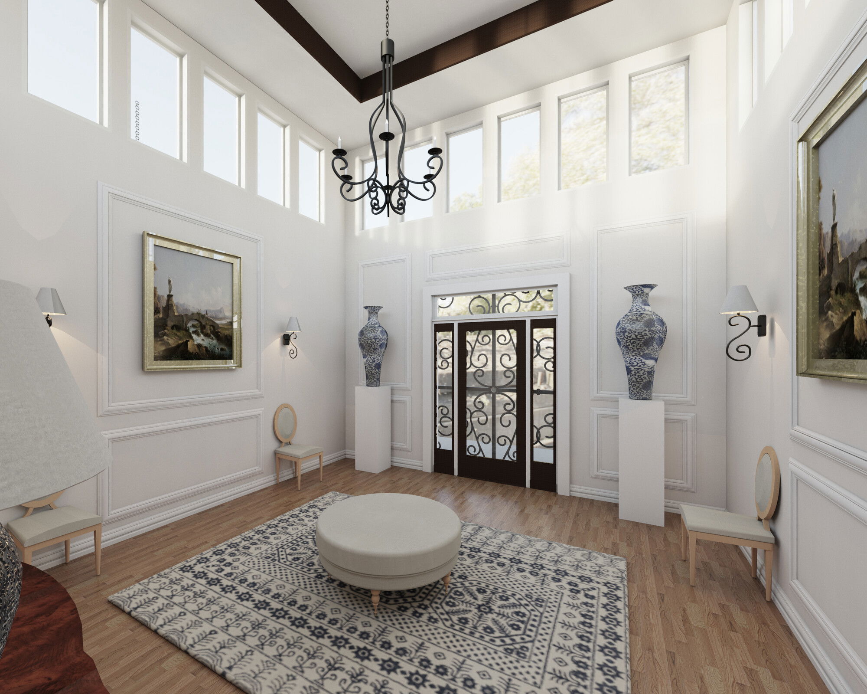
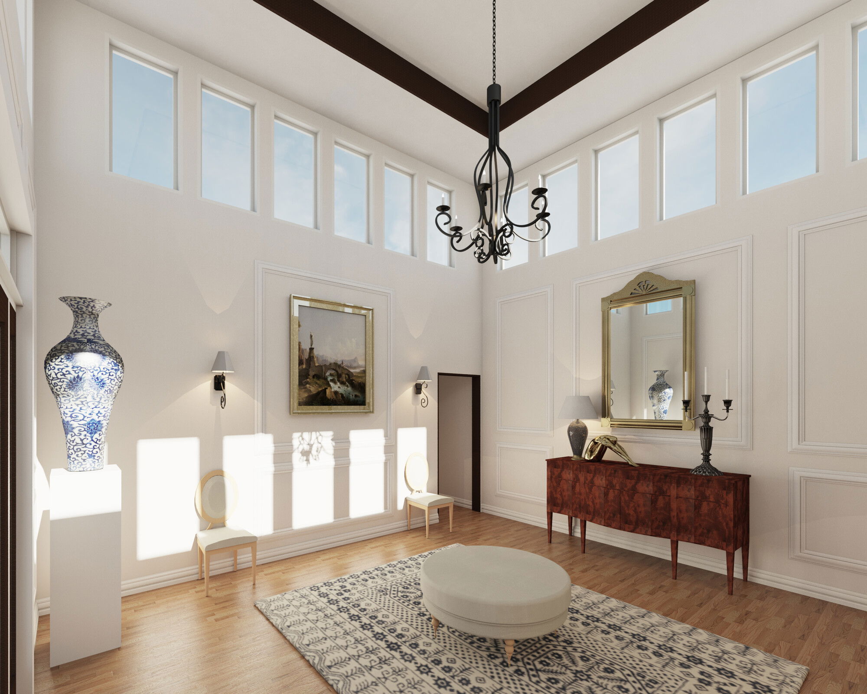
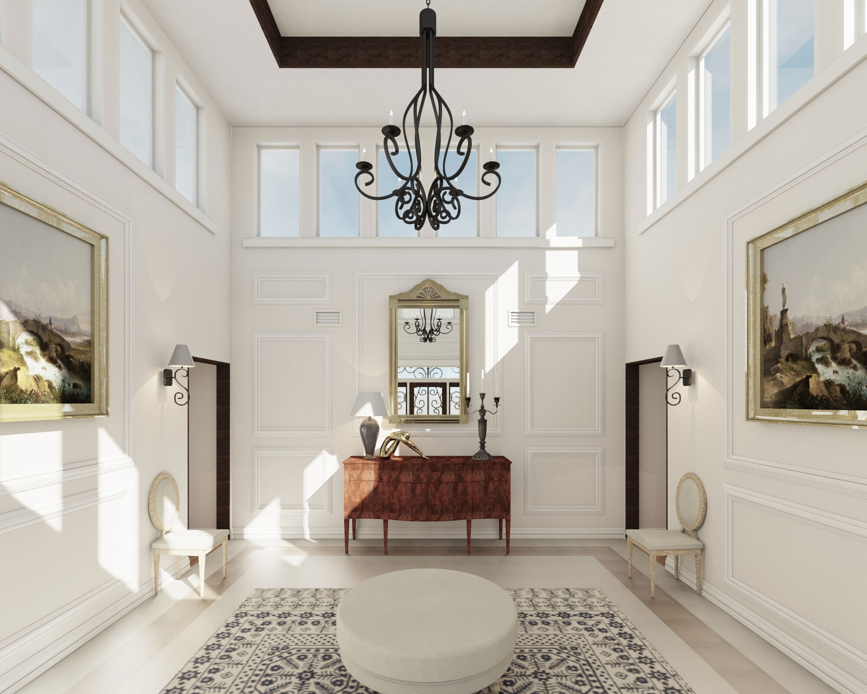
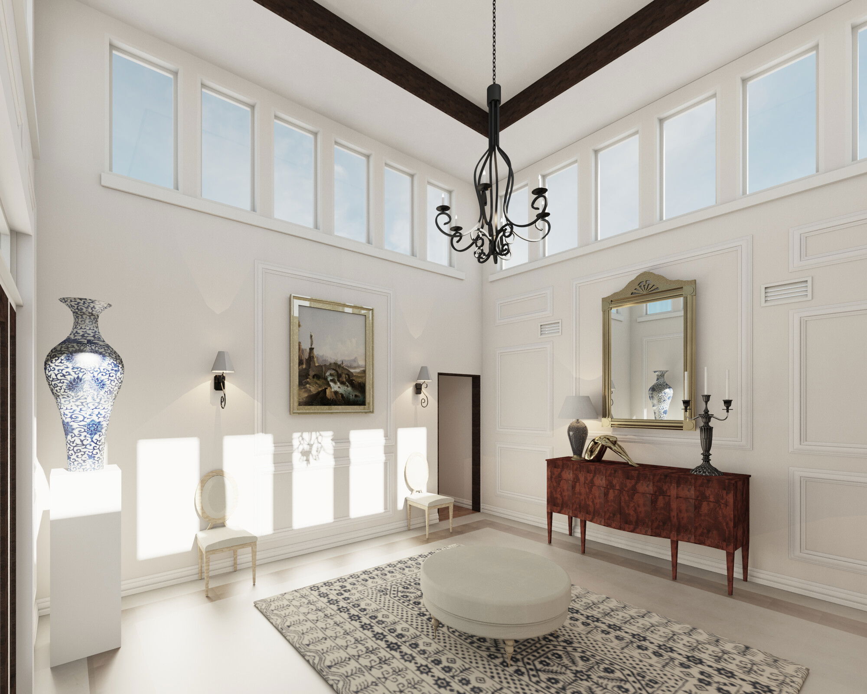
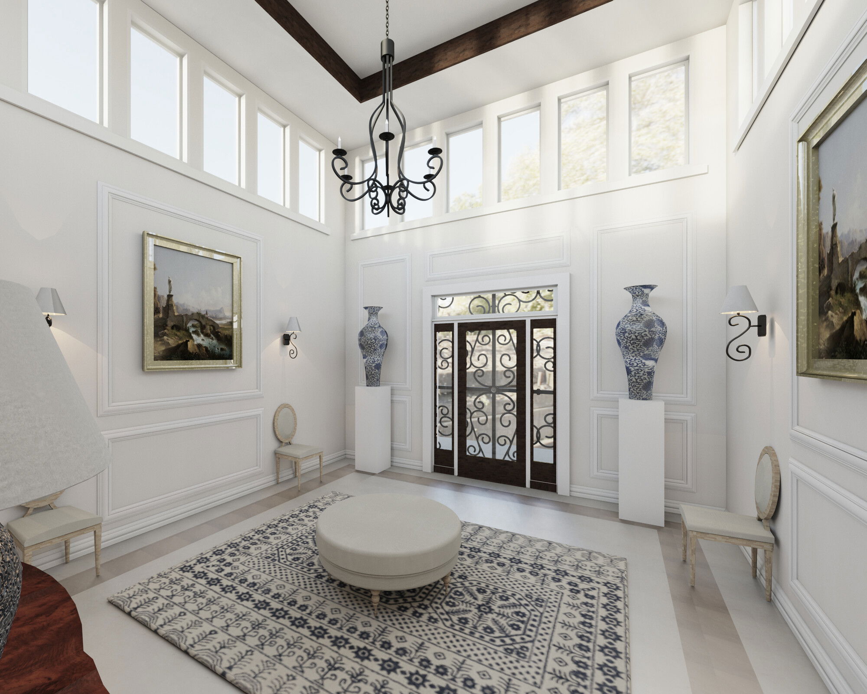






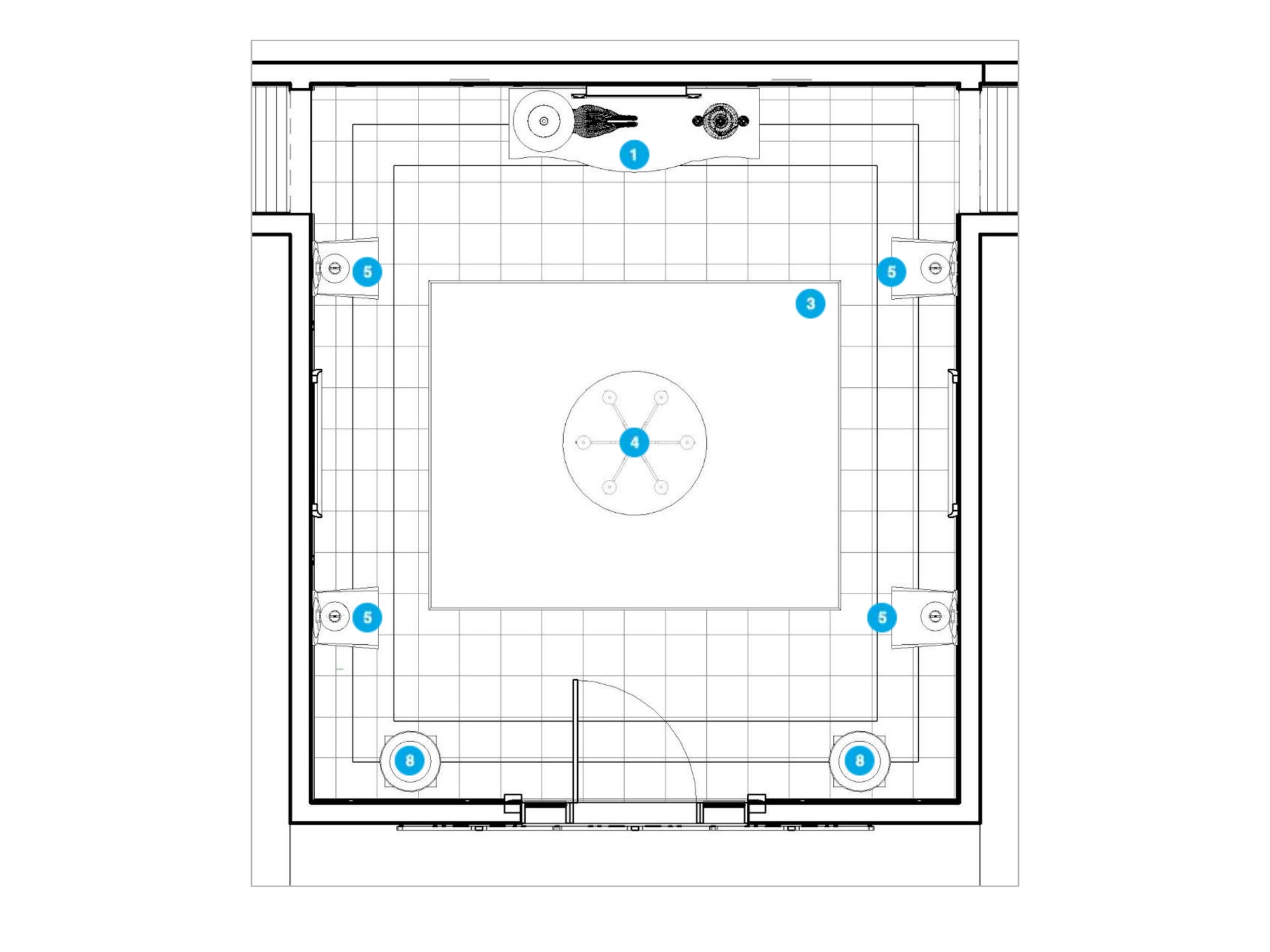
- 1 Large Mahogany Sideboard
- 2 Carvers' Guild Diana Wall Mirror in Gold
- 3 Embroided Special Rug
- 4 Maison Tufted Ottoman
- 5 April French Country White Linen Wood Dining Chair
- 6 KAYLE LAMP (LAMP ONLY)
- 7 Candelabra
- 8 Large Blue and White Ginger Jar
- 9 Blue and White Tall Vase
- 10 Clear Acrylic Pedestal
- 11 Antique Mahogany Federal Style Inlaid Sideboard
- 12 Pine Wood Chair Rail
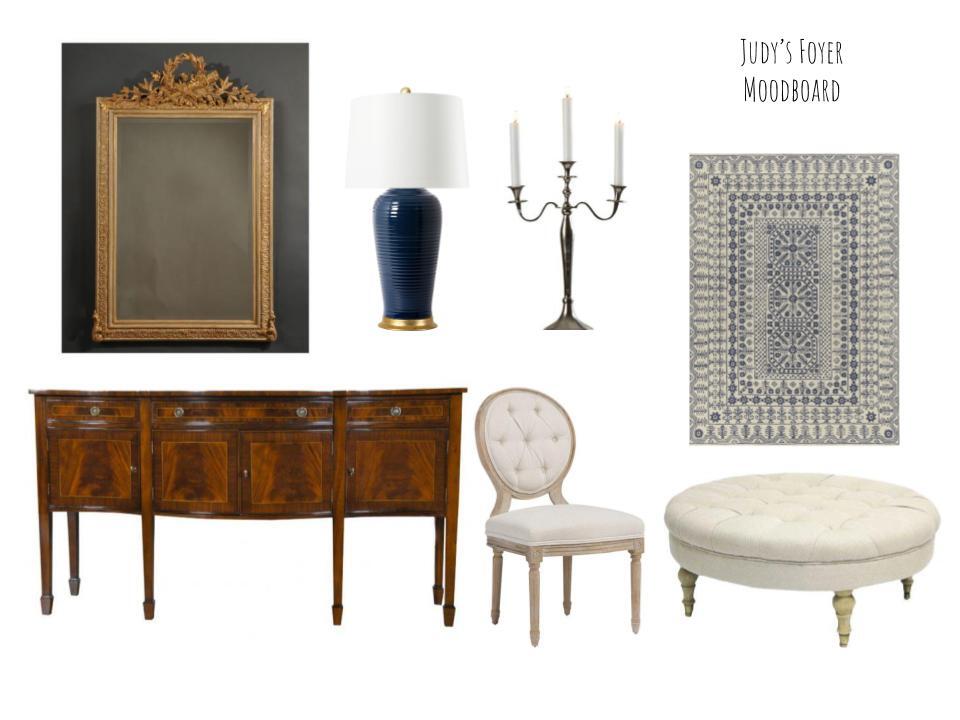


Decorilla Can
Pay for Itself
Pay for Itself
Update your space and gain access to exclusive discounts today!
My Hallway/Entry ColorsMy Hallway/Entry
Since your room is smaller using a light and pale color will enhance the light and the space in your room
For your main color, we chose to use white/off-white as it offers a fresh, clean, feel to the space. White and off-white colors are often a favorite for walls because they are light, neutral, and match most color schemes. They are known to make rooms feel more airy and spacious.
Use a satin finish paint which has a bit more gloss than eggshell finish and is a little smoother. This finish is often used for windows, doors, trim, and ceilings, but can also be ideal walls in kids’ rooms, bathrooms, kitchens and other high-traffic areas because it is easier to clean than eggshell finish.
For your main color, we chose to use white/off-white as it offers a fresh, clean, feel to the space. White and off-white colors are often a favorite for walls because they are light, neutral, and match most color schemes. They are known to make rooms feel more airy and spacious.
Use a satin finish paint which has a bit more gloss than eggshell finish and is a little smoother. This finish is often used for windows, doors, trim, and ceilings, but can also be ideal walls in kids’ rooms, bathrooms, kitchens and other high-traffic areas because it is easier to clean than eggshell finish.
My Hallway/Entry Colors
Color
Area
Name
Company / Code
Link
Foyer - Moulding
Benjamin Moore Simple White
Benjamin Moore Oc - 117
My Hallway/Entry Shopping List
| Decorilla Discount | Item | Description | Decorilla Discount | ||
|---|---|---|---|---|---|
5% Off | 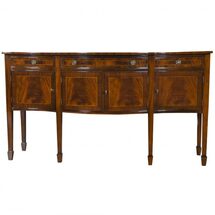 | A slightly larger size than many of our other high leg sideboards this item boasts a great amount of storage space featuring three drawers over four doors. The serpentine shaped front is a classic design feature and this shape is highlighted on the top of the sideboard with lightly contrasting sapele banding which is also present on both the door and drawers. | Order & Save | 5% Off | |
10% Off | 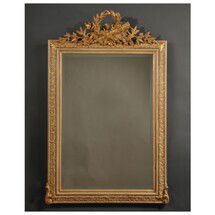 | The Diana mirror is a classic 19th century French design. It confidently displays the symbols of the hunt with its shaft of arrows in its ample crest. Love or war? But definitely victory. It features an antique gold leaf finish with a beveled mirror. | Order & Save | 10% Off | |
30% Off | 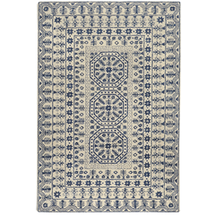 | 100% Wool - New Zealand
Backing: Cotton Canvas
Hand Tufted |
Custom Sizes Available
Medium Pile
Hard Twist Texture
Color (Pantone TPX): Navy(19-4025), Beige(12-0304)
Available in 3 colors
Made in India | Order & Save | 30% Off | |
35% Off | 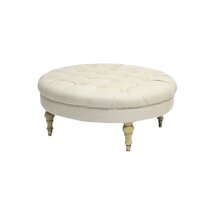 | Round, tufted natural linen ottoman on 4 natural wood legs. | Order & Save | 35% Off | |
10% Off | 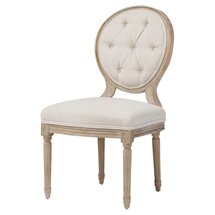 | Quantity: 4 | Elegant yet relaxed, this classic dining chair provides the perfect seating solution for bright, modern kitchens and traditional, formal dining rooms alike. The artfully carved, whitewashed wood frame lends the chair a delicate, antique appeal. Bright white linen upholstery on the plush cushioned seat and button-tufted seat-back rounds out the design with a touch of luxury and timeless grace. | Order & Save | 10% Off |
10% Off | 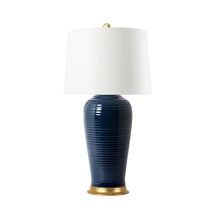 | The elegant, medium scale Kaylin Lamp has a classic amphora shape and horizontal banding for texture. Artisanal Chinese porcelain delivers luminous color, updated styling and a modern spirit to a traditional form. The base and finial are gold leafed. Shade sold separately.
PRODUCT DETAILS: Glazed Porcelain, Socket Type A-E26 (3-Way), 150 Watt Max, Gold Cord and Gold Leaf Base. | Order & Save | 10% Off | |
15% Off | 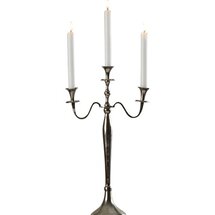 | Featuring a classic design and silver finish, this lovely candelabra brings traditional style to any room. Add storied style to your vignette with hand-painted picture frames, script-detailed wall hooks, and blossoming faux florals. | Order & Save | 15% Off | |
15% Off | 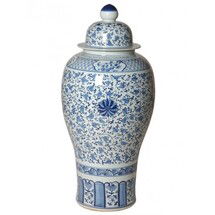 | Quantity: 2 | This lovely ginger jar features a hand painted blue and white design with a glossy glaze finish. The jar measures 17" in diameter X 38"H. Click on image for greater detail.
Please note the color, glazes, texture and the finishes shown may vary from the item shipped. | Order & Save | 15% Off |
15% Off | 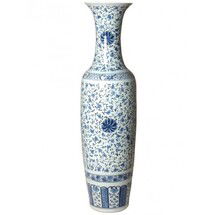 | This lovely vase features a blue and white hand painted design with a glossy glaze finish. This vase measures 20" in diameter X 63"H. Click on image for greater detail.
Please note the color, glazes, texture and the finishes shown may vary from the item shipped. | Order & Save | 15% Off | |
2% Off | 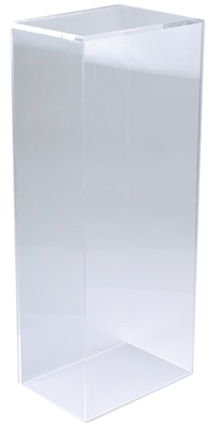 | Quantity: 2 | Acrylic
Call Vendor and request samples | Order & Save | 2% Off |
5% Off | 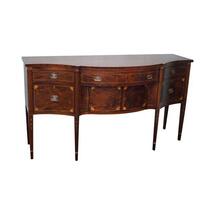 | Antique mahogany Federal style inlaid sideboard by Kensington. Features hand dovetailed drawers, brass hardware, and key locking doors and drawers. Hand crafted by The Kensington Cabinet Shop | Order & Save | 5% Off | |
10% Off | 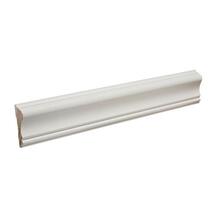 | Pine Wood Chair Rail
NOTE: Your Contractor will let you know how much he needs | Order & Save | 10% Off |
787788787792787786787787787790787789787791787793787794787795787796787797

Decorilla Can Pay For Itself
Shop with Decorilla and Save!
Access Exclusive Trade Discounts
Enjoy savings across hundreds of top brands–covering the cost of the design.
Convenient Shipment Tracking
Monitor all your orders in one place with instant updates.
Complimentary Shopping Concierge
Get the best prices with our volume discounts and personalized service.
Limited Time: $120 Off Your First Project!
$120 Off Your First Project!
Available To Project Holder Only.
Available To Project Holder Only.
Get a design you'll love - Guaranteed!

What’s My Interior
Design Style?
Discover your unique decorating style with our fast, easy, and accurate interior style quiz!
New Year, New You Sale
$120 Off
Your New Room Design
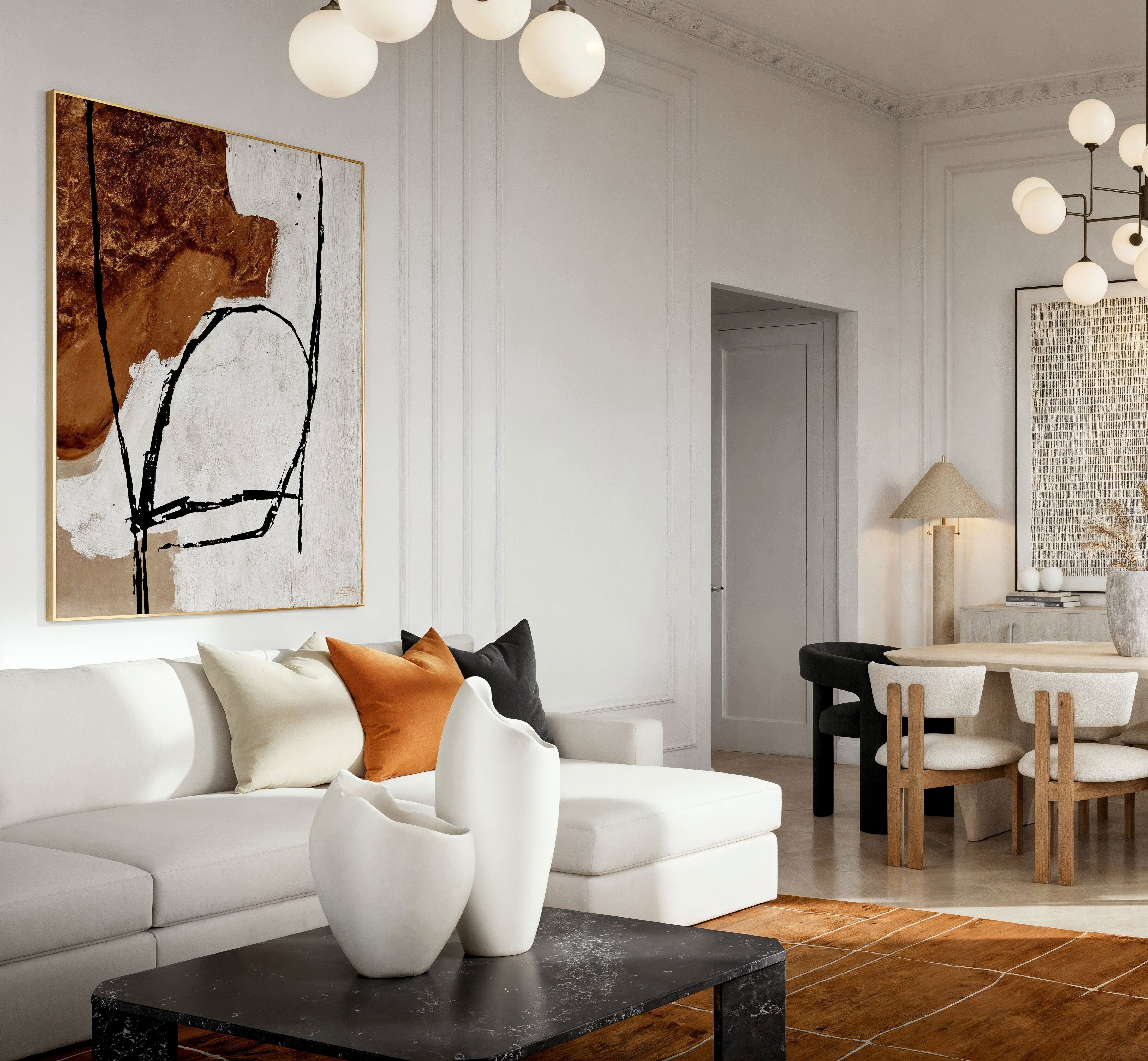

New Year, New You Sale
$120 Off
Your New Room Design
Get Deal Now
Limited Time Only
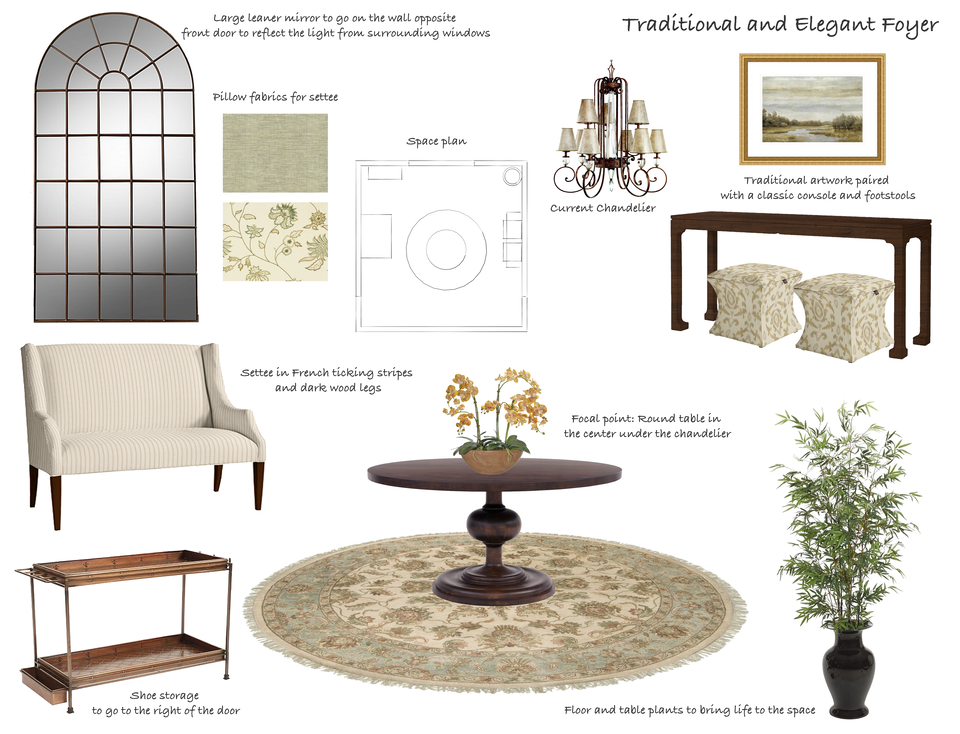
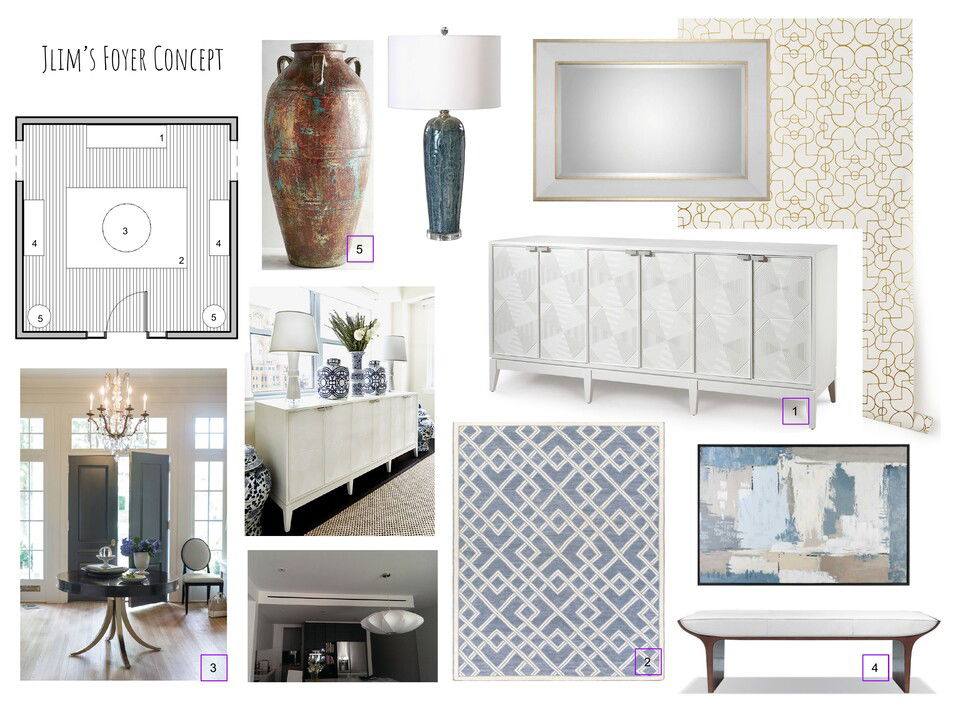
Testimonial
You're the best :)