Sophisticated Penthouse Interior Design
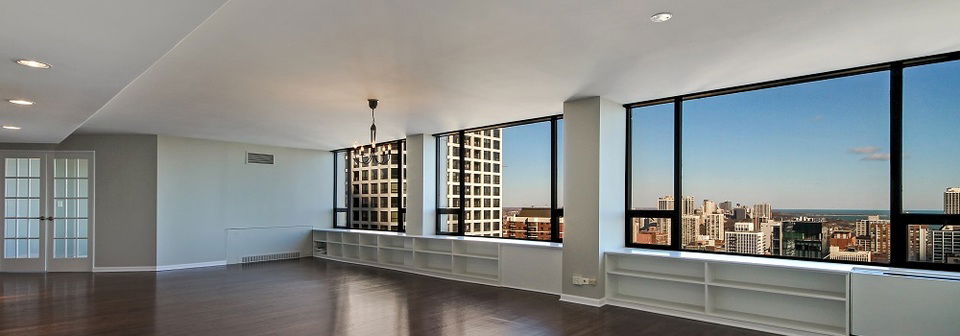
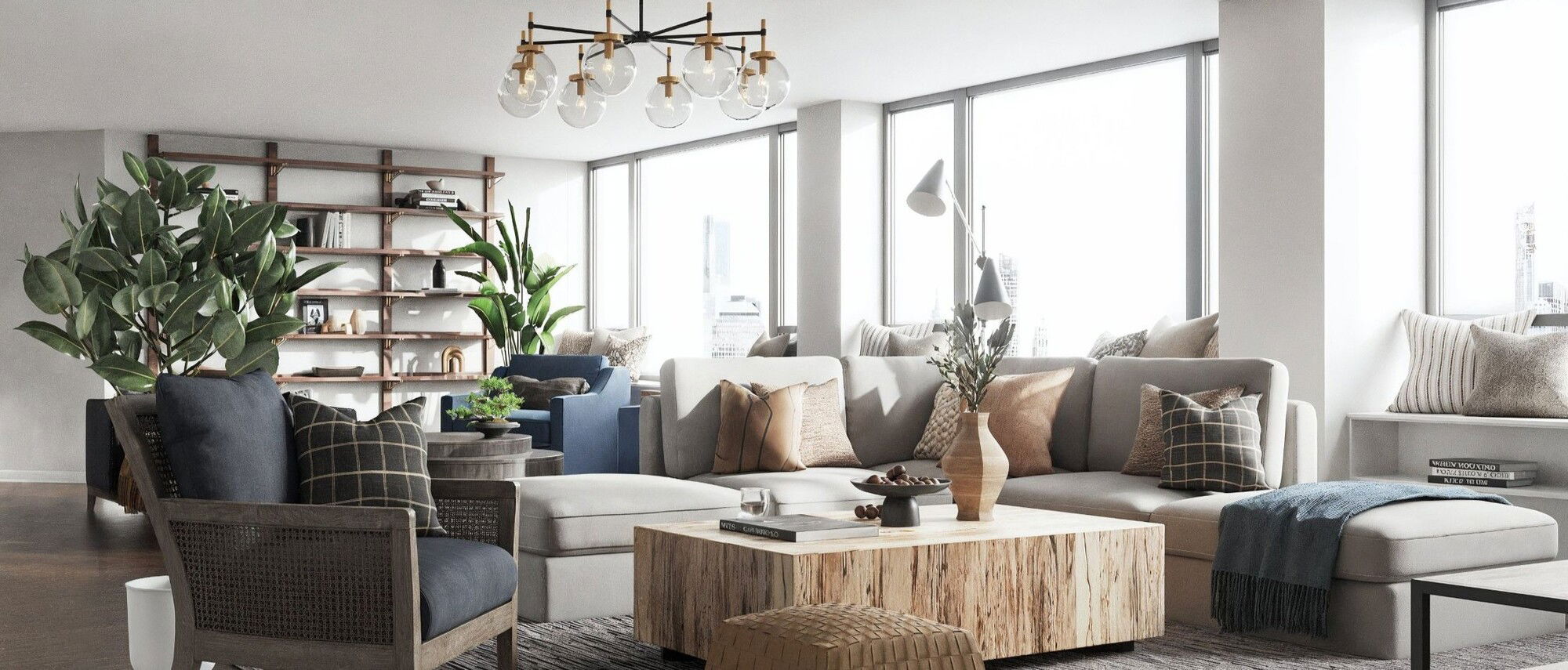



multiple
professional designers & their perfect design!
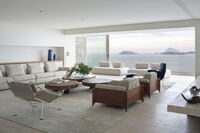

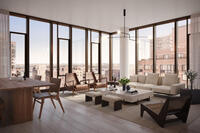
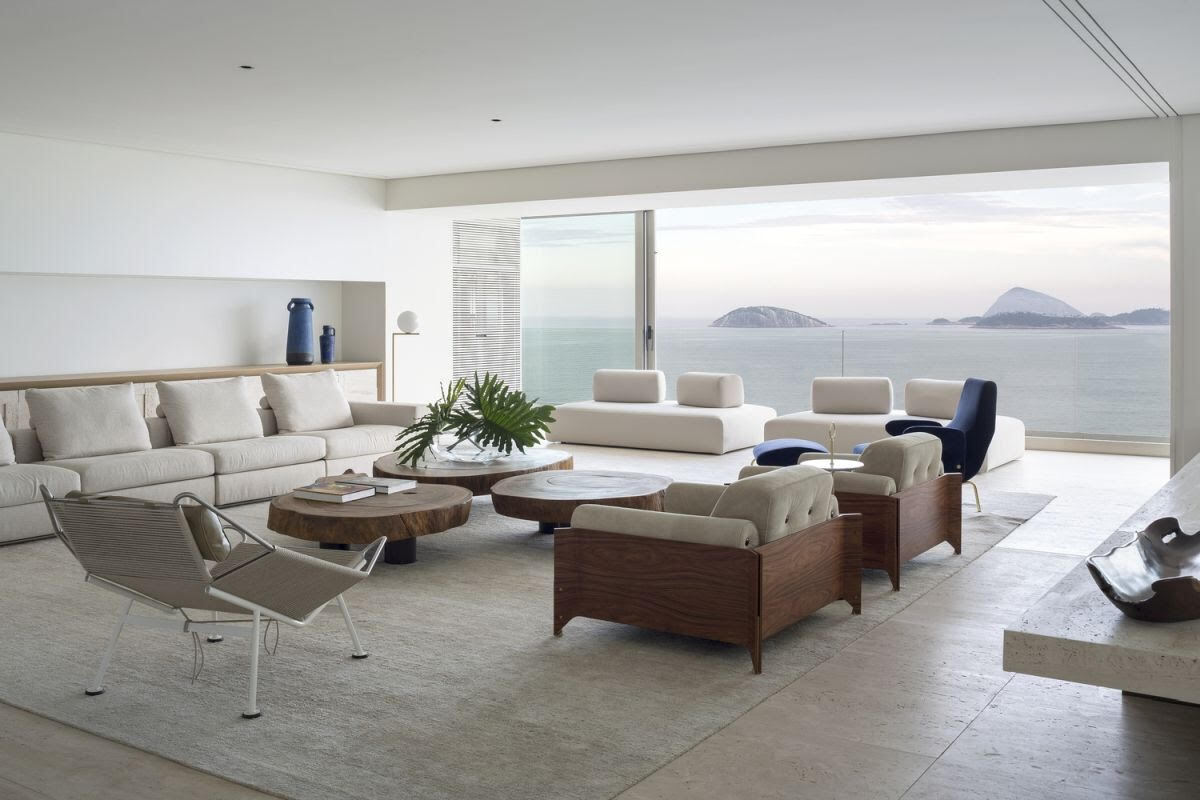
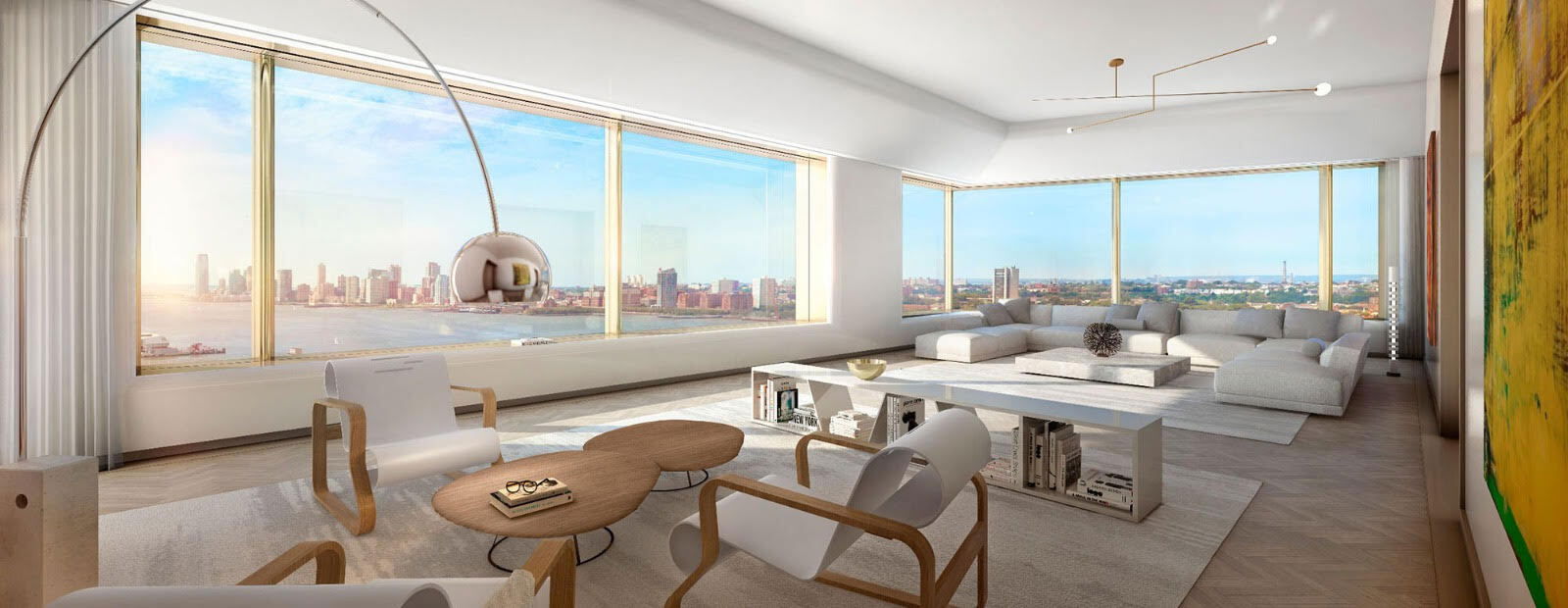
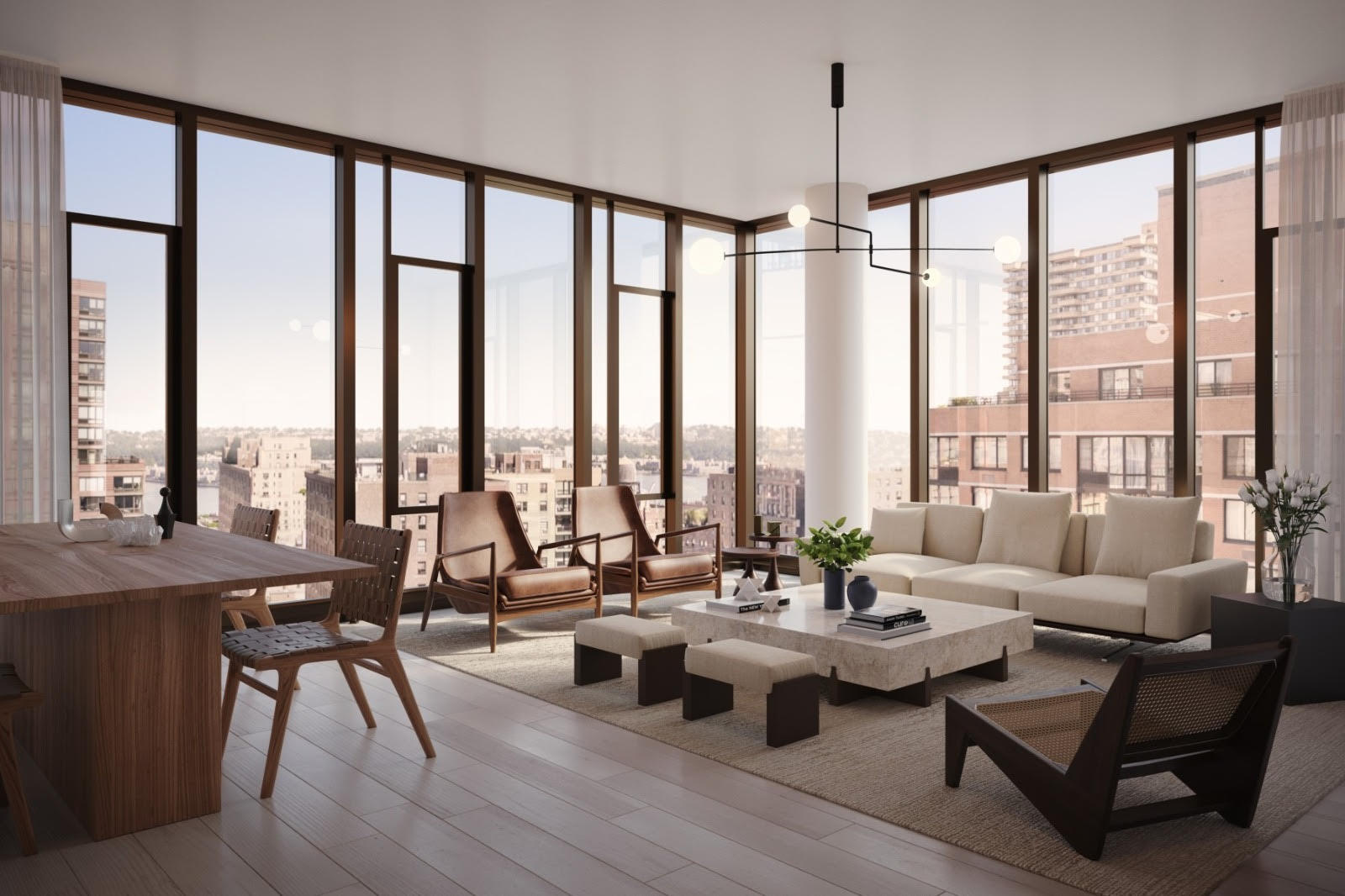
Apartment is in penthouse suite so has very nice views and quite large windows. Living room is huge. I want it to feel comfortable/relaxed.
For context, this is a penthouse apartment with a very large living room.
This room gets a lot of light and has a great view of the Chicago city and lake which I would like to emphasize.
You can see pictures and video of the living room at this old listing: https://tour.vht.com/433559349/2-e-oak-st-unit-3804-chicago-il-60611/photos/idx
The one thing to be aware is that I have purchased an 85' Samsung "Frame" television which is mounted in the living room on the wall adjacent to the primary bedroom. This television can display art and looks like art when it is not functioning as a tv.
Note also that I do not have a strong need for a dining table, but I am not against having one either. It would be convenient but I would be willing to skip it if it hurts the aesthetics.
Note also that I have had the chandelier removed from the living room. It has a very simple light on the ceiling now. I should also add that the ceiling is quite low.






Apartment is in penthouse suite so has very nice views and quite large windows. Living room is huge. I want it to feel comfortable/relaxed.
For context, this is a penthouse apartment with a very large living room.
This room gets a lot of light and has a great view of the Chicago city and lake which I would like to emphasize.
You can see pictures and video of the living room at this old listing: https://tour.vht.com/433559349/2-e-oak-st-unit-3804-chicago-il-60611/photos/idx
The one thing to be aware is that I have purchased an 85' Samsung "Frame" television which is mounted in the living room on the wall adjacent to the primary bedroom. This television can display art and looks like art when it is not functioning as a tv.
Note also that I do not have a strong need for a dining table, but I am not against having one either. It would be convenient but I would be willing to skip it if it hurts the aesthetics.
Note also that I have had the chandelier removed from the living room. It has a very simple light on the ceiling now. I should also add that the ceiling is quite low.

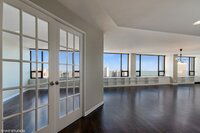



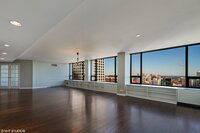
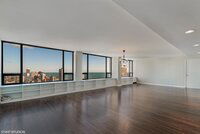
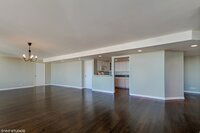




Get a design you'll love - Guaranteed!
- My Hallway/Entry
- My Living Room
- Project Shopping Lists & Paint Colors
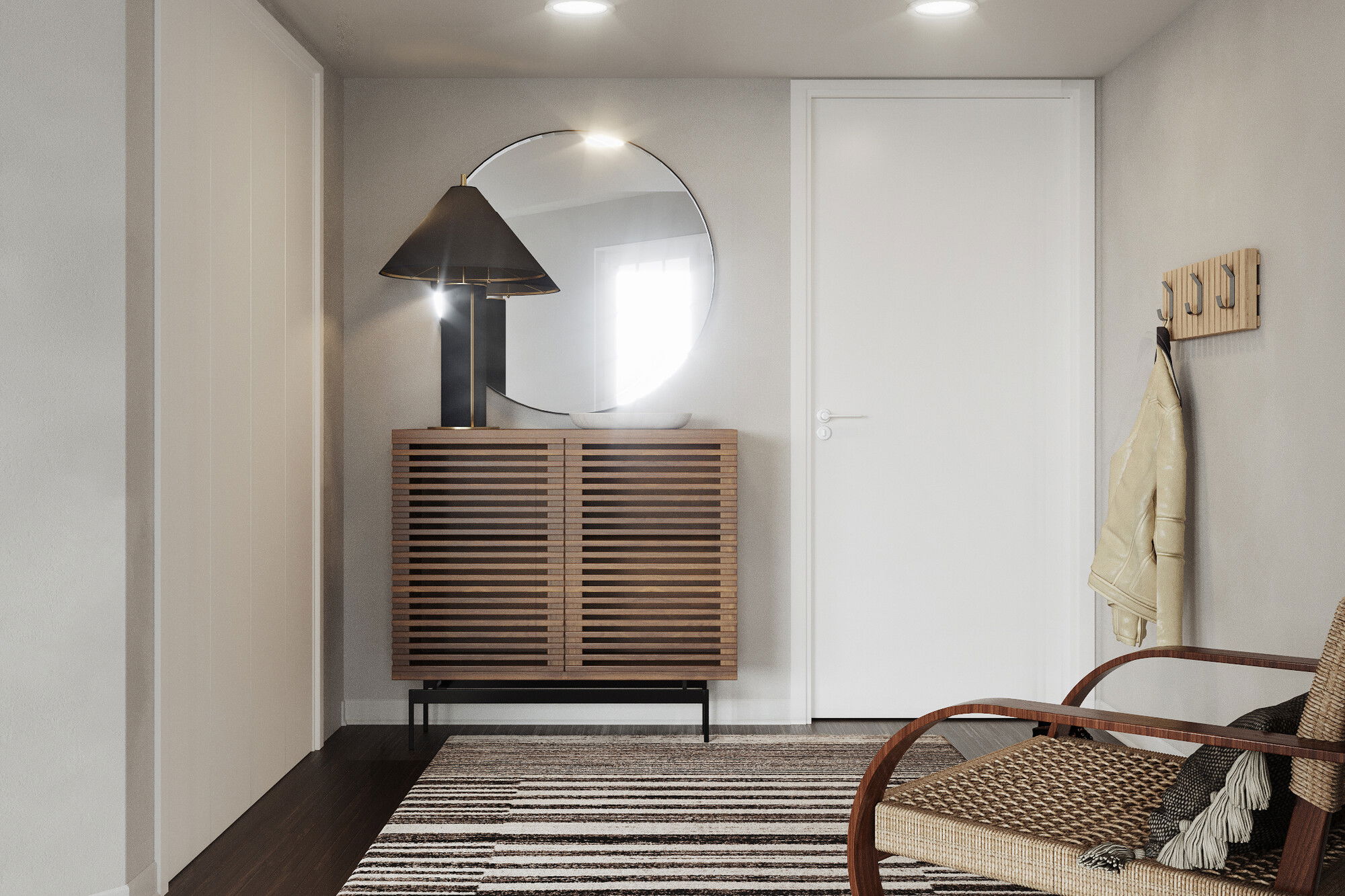
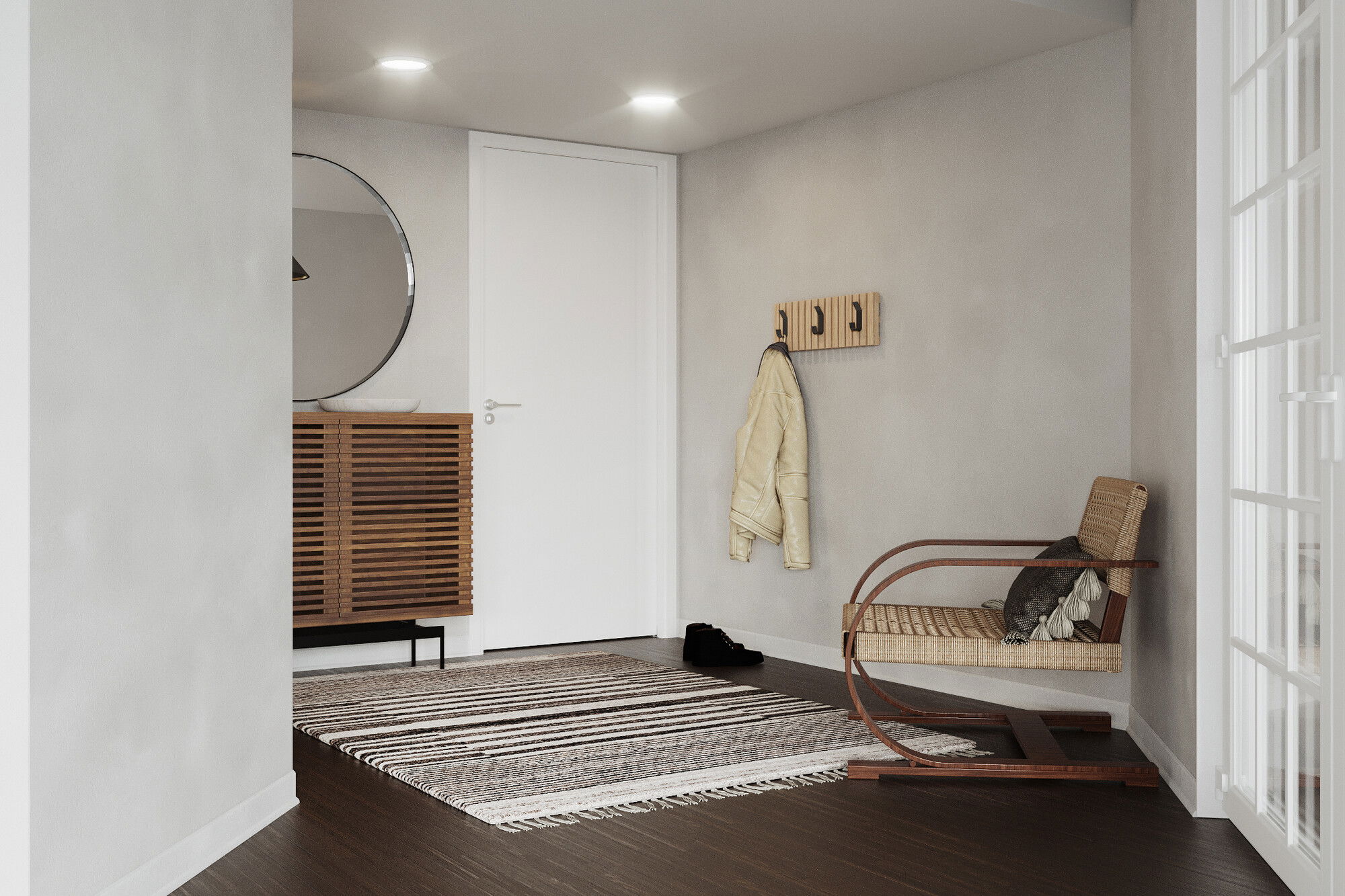
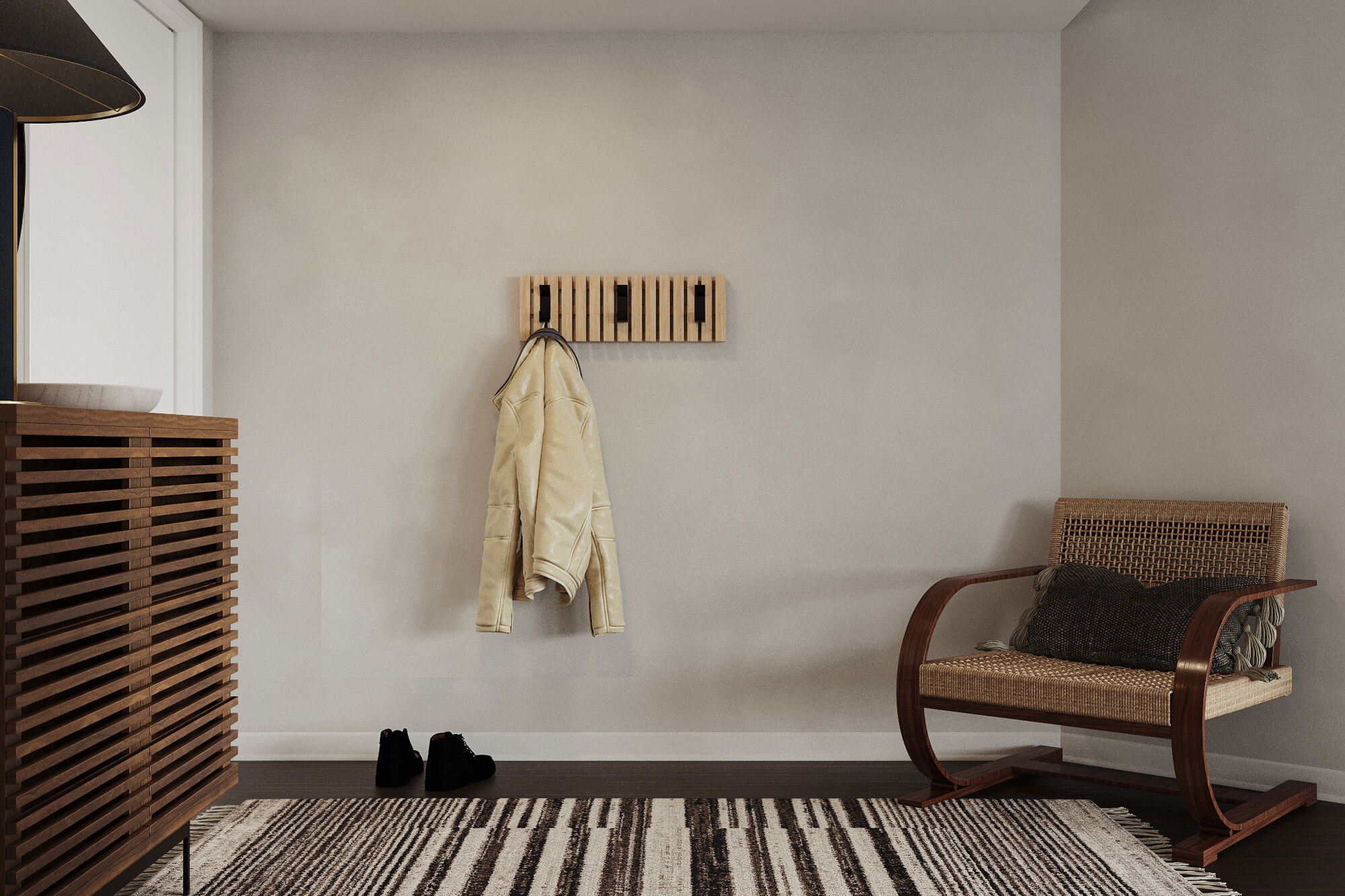



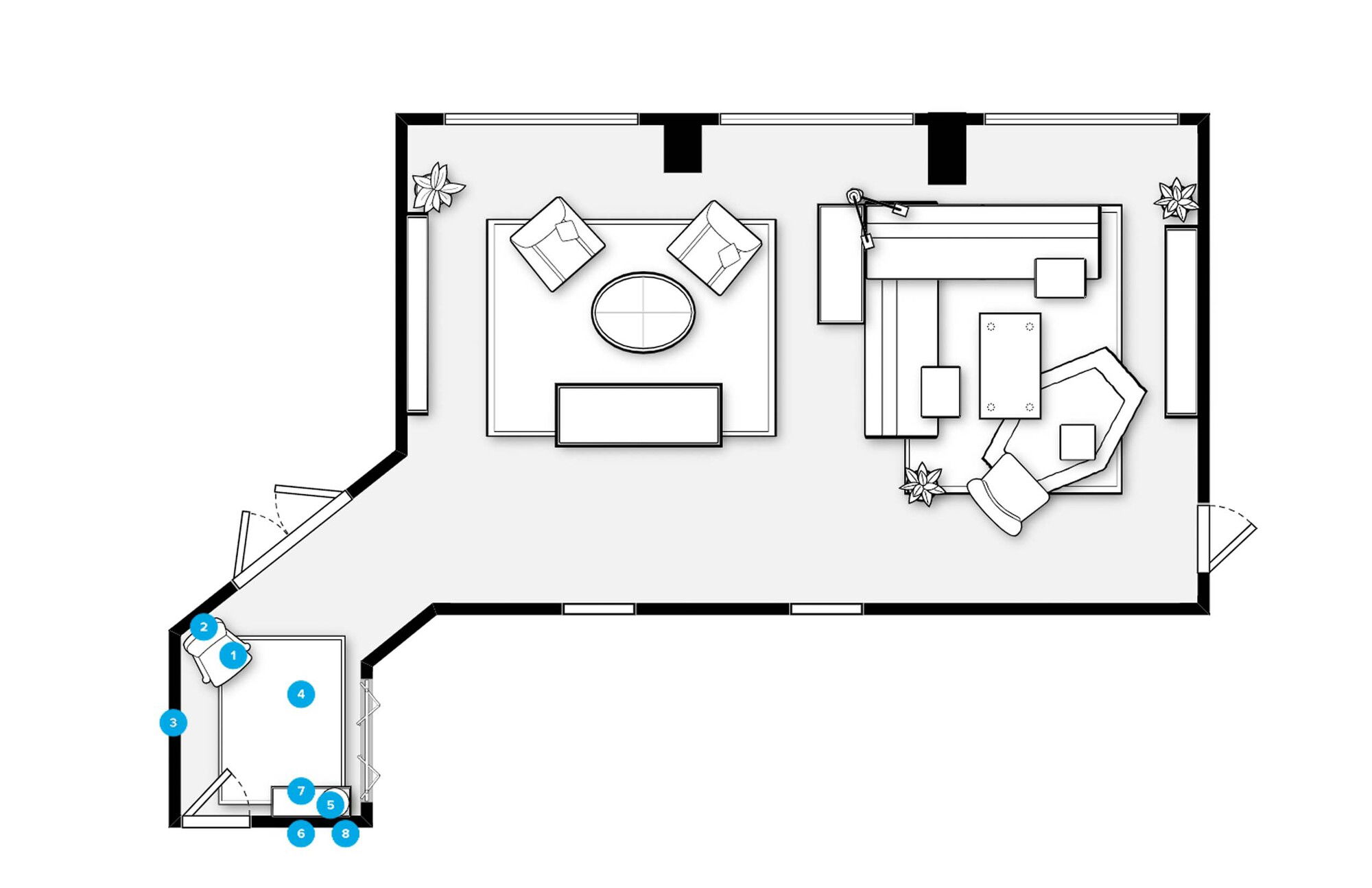
- 1 Afrodite Lumbar Pillow
- 2 Rehema Natural Woven Accent Chair
- 3 Batten White Oak Mini Wall-Mounted Coat Rack
- 4 Blackburn BBN-2310 5'3" x 7' Rug
- 5 Remi Blue Linen Table Lamp
- 6 Aranya RAY-038 36"H x 36"W x 1.1"D Mirror
- 7 Alivia Wood Decorative Bowl
- 8 Coles
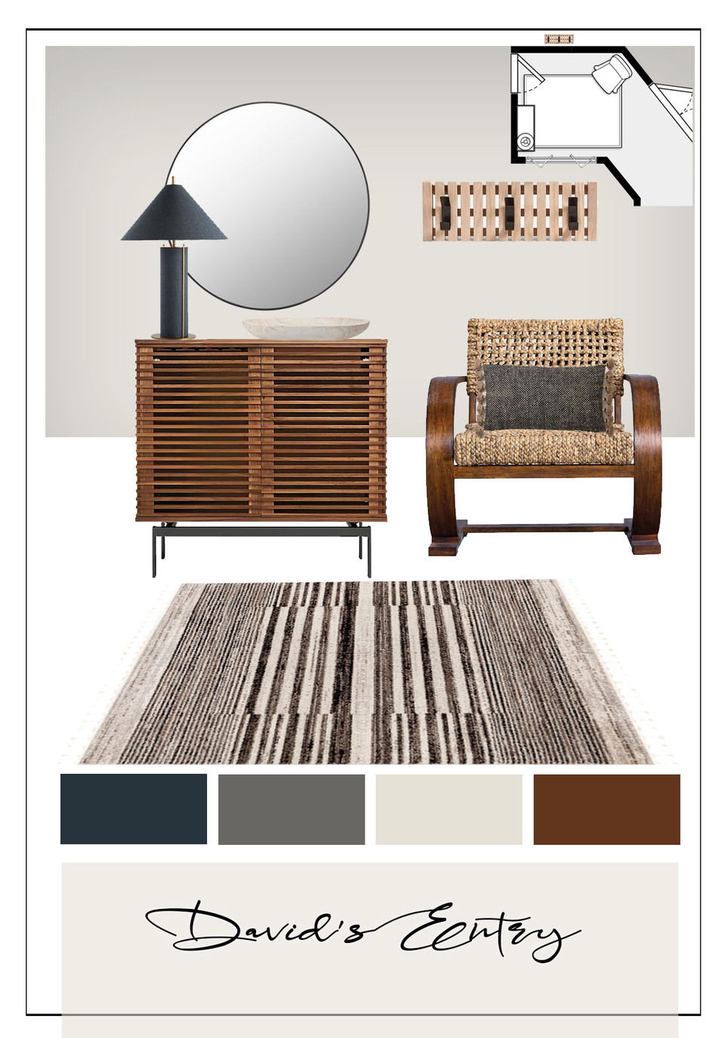
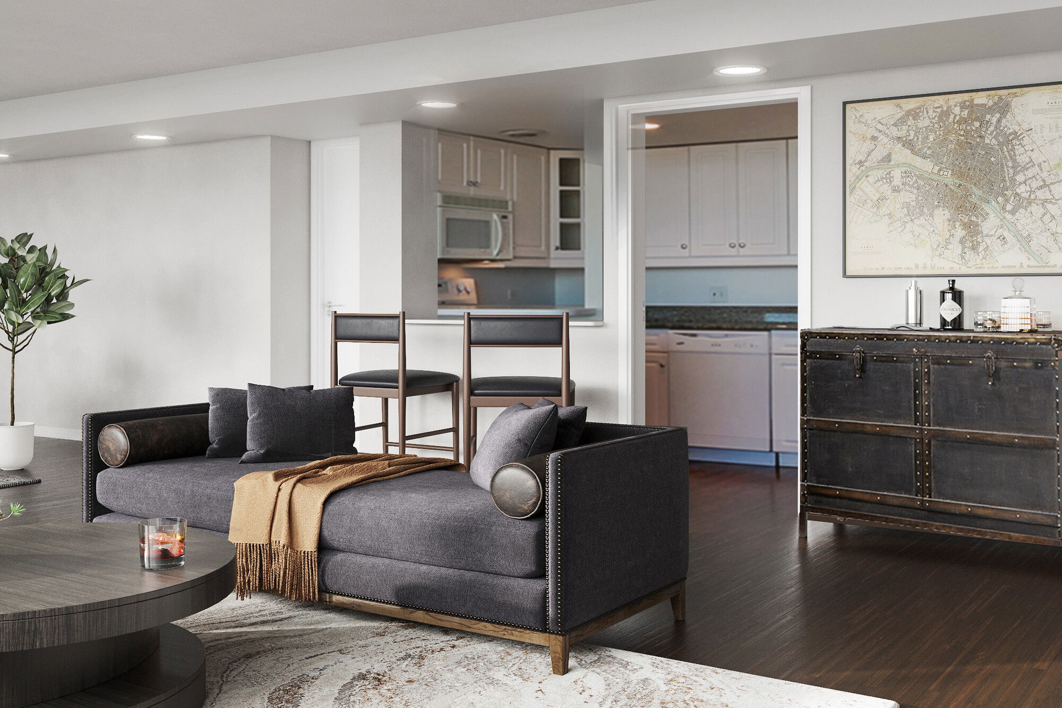
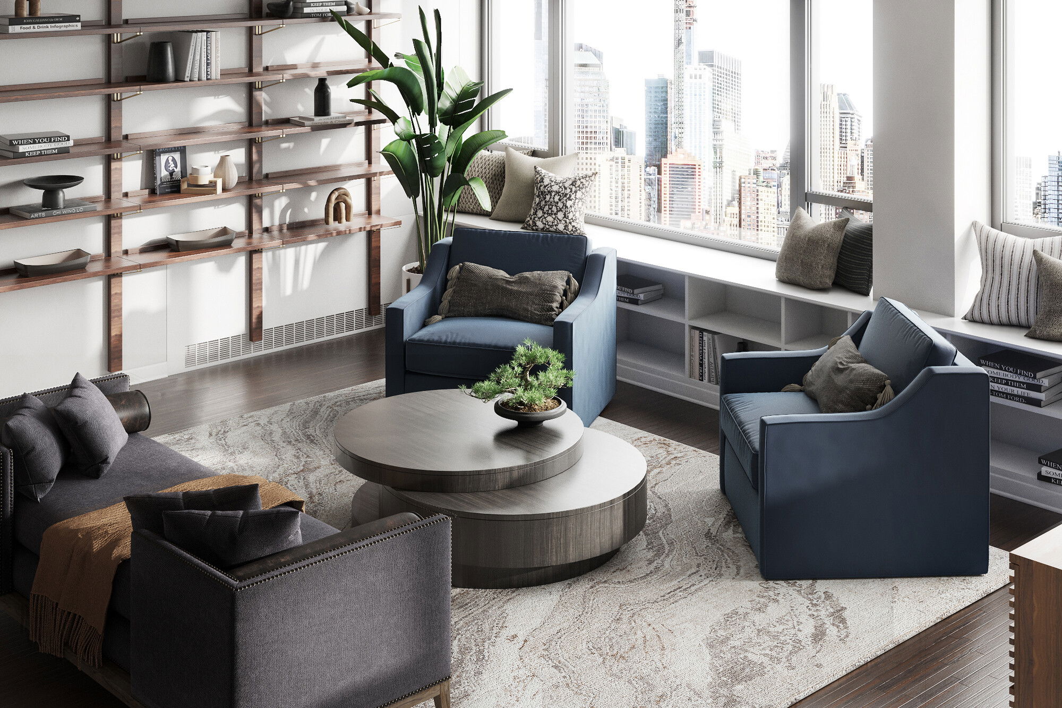
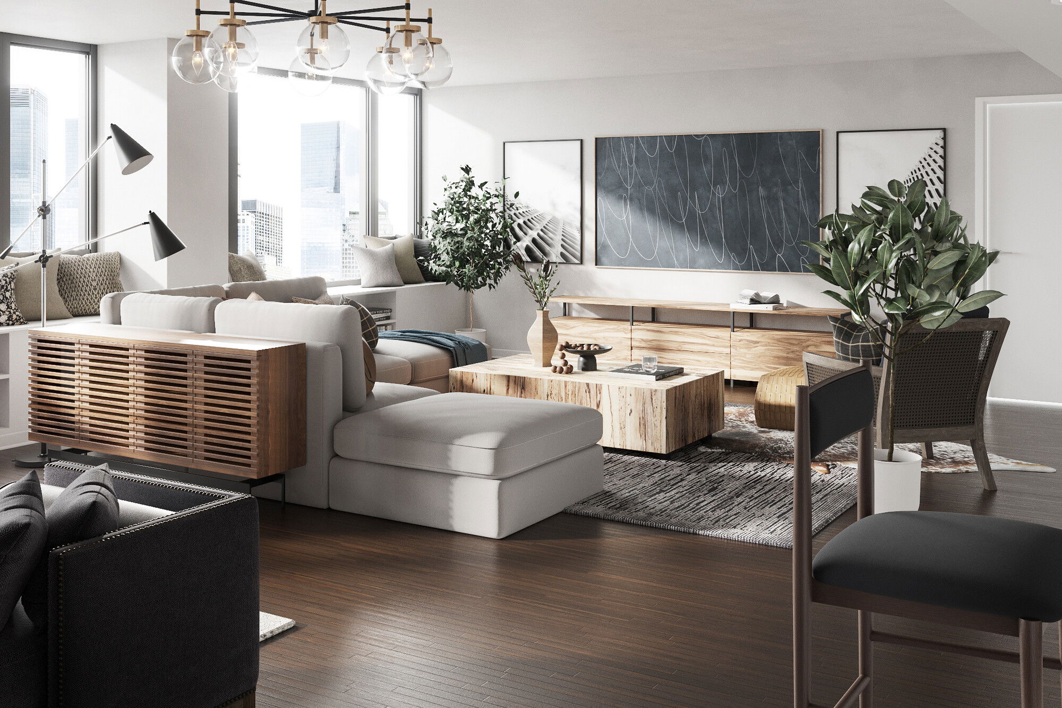
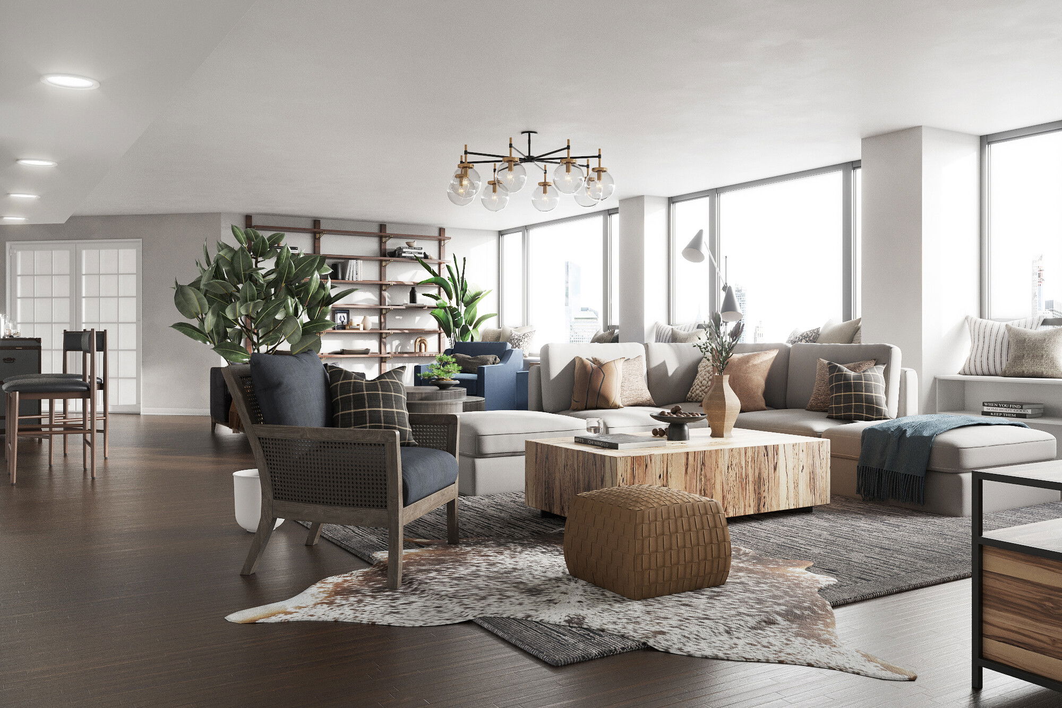




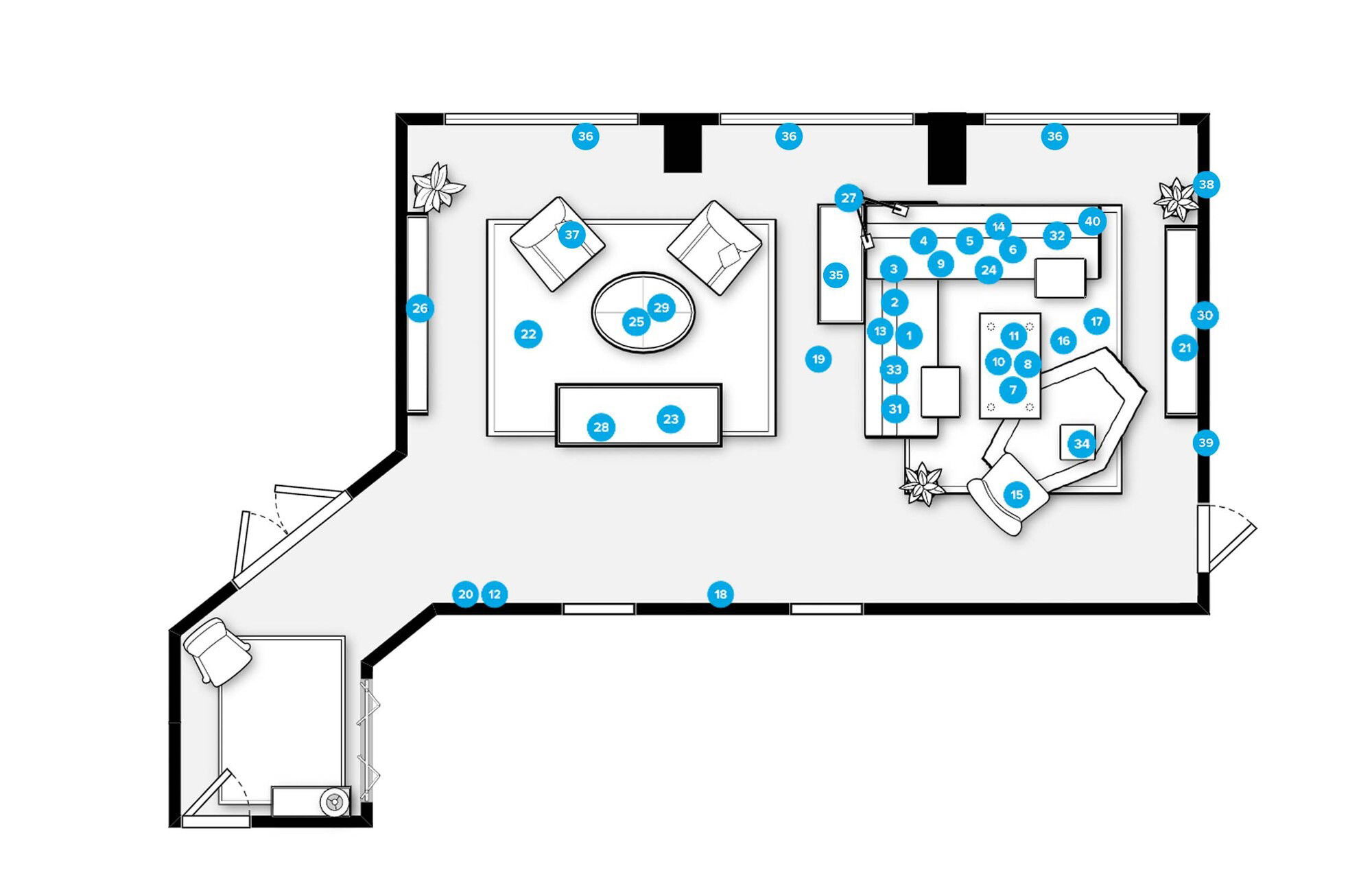
- 1 Outdoor Pillow Insert, 22" X 22"
- 2 Down Pillow Insert, 18" X 18"
- 3 Down Pillow Insert, 24" X 24"
- 4 Down Pillow Insert, 22" X 22"
- 5 Down Pillow Insert, 20" X 20"
- 6 Afrodite Lumbar Pillow
- 7 Faux Gingko Branch, Green, 48"
- 8 Woven Baluster Vase
- 9 Wooden Bead Garland, Brown, XL
- 10 Black Pedestal Bowl
- 11 Dillon Spalted Primavera Wood Rectangular Coffee Table
- 12 Ludlow 44.5" Trunk Bar Cabinet, Black
- 13 Tillie Ivory White Wool Throw Pillow with Feather-Down Insert 20
- 14 Pieced Camel Suede Throw Pillow with Feather-Down Insert 20
- 15 Encore Dark Gray Armchair
- 16 Speckled Cow Hide Rug, Brown & White
- 17 Capri CAP-2307 8'10" x 13' Rug
- 18 Petrie Brown Ash Black Leather Counter Stool
- 19 Camryn Glass Globe Flush Mount, XL, Bronze & Antique Brass
- 20 Vintage Inspired Paris Map Framed Print, 41 x 32"
- 21 We Industrial Storage Collection Raw Mango 96 Inch Media
- 22 Allegro ALG-2318 9'2" x 12' Rug
- 23 Dreamy Fringe Throw, 50 x 60", Camel
- 24 Dreamy Fringe Throw, 50" x 60", Steel Blue
- 25 Green Mound Junpier Bonsai, 6"
- 26 Walnut Modular Triple Shelf 88
- 27 Tivat Floor Light in Various Colors
- 28 Brattleboro Chaise, Charcoal
- 29 Barclay Butera Carmel Solid Wood Solid Coffee Table with Storage
- 30 Samsung Frame TV art file | "Deep Cyan Indigo Abstract" | Modern | Texture | Neutral | Scribble | Farmhouse | Mcgee | Minimal | Boho
- 31 Kelly Wearstler Graffito Pillow Cover in Java Brown/Black, Living Room Pillow, Decorative Pillow
- 32 SECA SILK THROW PILLOW WITH FEATHER-DOWN INSERT 20"
- 33 Peppercorn Windowpane Pillow Cover | Designer Pillows | Farmhouse Decor | Throw Pillows | Sofa Pillow Covers | Farmhouse Pillow
- 34 Faux Suede Basketweave Pouf, 18" x 18" x 14", Camel
- 35 Coles
- 36 Sectional Pillow Combo #6 | Sectional Pillows, Pillow Set for Sectional Sofa, Sofa Pillow Combo, Pillow Set Grouping, HACKNER HOME PILLOWS
- 37 GUILFORD SWIVEL CHAIR
- 38 Obtuse I
- 39 Obtuse II
- 40 Tatum Modular Corner Sectional with Ottomans
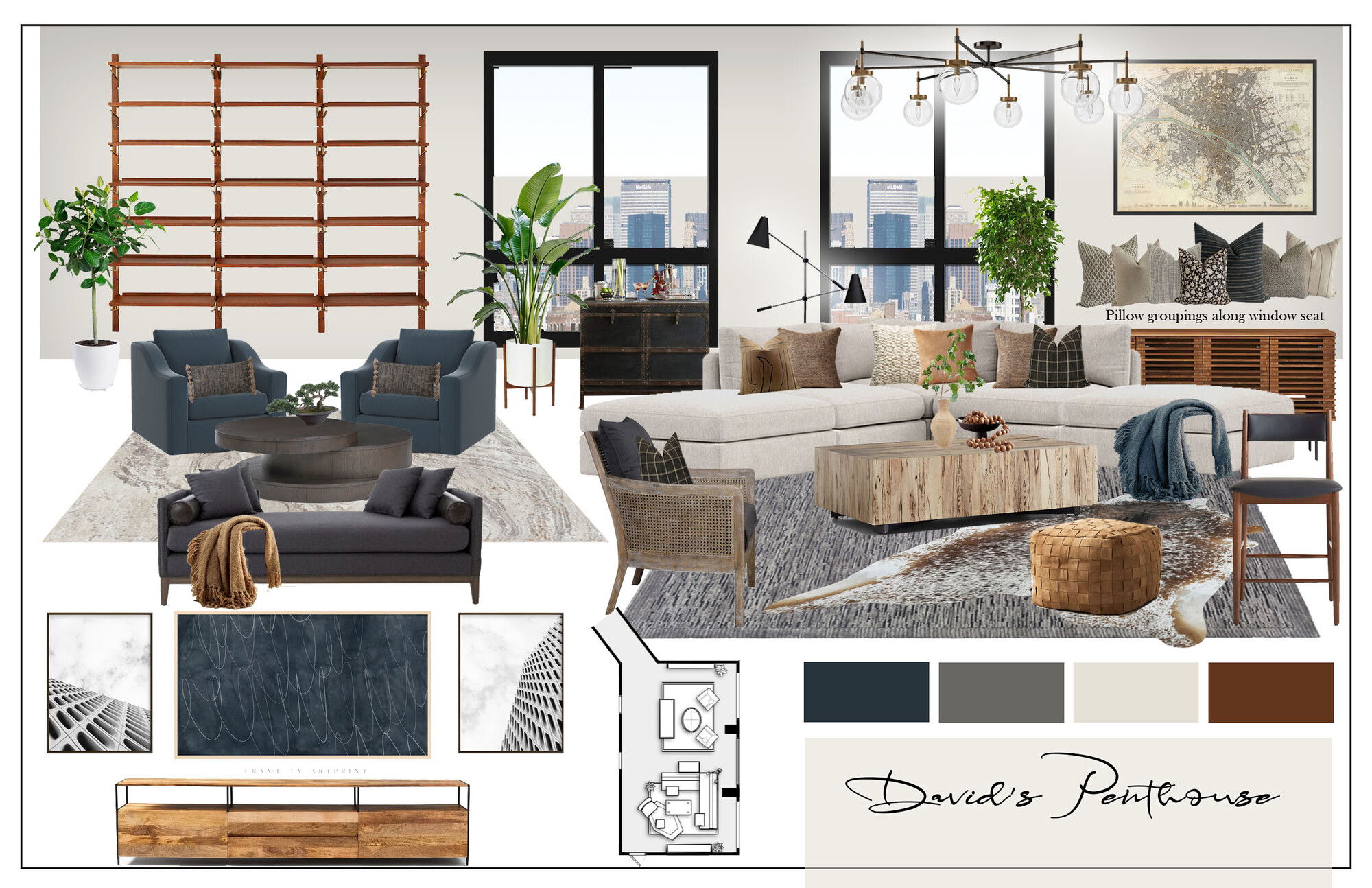


Pay for Itself
My Hallway/Entry ColorsMy Hallway/Entry
Your light greige walls are a perfect neutral foundation for your design.
Use an eggshell finish paint which has a very light touch of shine (similar texture to an eggshell as implied by its name). This finish is very often used for walls and is more durable and easier to clean than matte finish
My Hallway/Entry Colors
Area
Name
Company / Code
Link
Walls
White Opulence
Benjamin Moore Oc-69
https://www.benjaminmoore.com/en-us/paint-colors/color/oc-69/white-opulence
My Hallway/Entry Shopping List
| Decorilla Discount | Item | Description | Decorilla Discount | ||
|---|---|---|---|---|---|
20% Off | 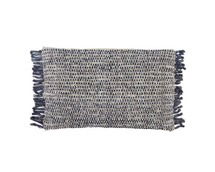 | The Afrodite pillow collection offers plush, soft texture and a modern vibe to any space. The Honaz pillow features deep navy woolen strands, embellished by wrapped ivory and gray threadwork. The twisted tassels of this chic pillow lend an eclectic, global look to beds and sofas.
Size: 16"X24"
Content: 50% Polyester 35% Wool 15% Linen
Backing: N/A
Removable Cover: Yes
Closure Type: Zipper
Origin: India
POLLY FILLED | Order & Save | 20% Off | |
30% Off |  | A Modern Bohemian Accent, Featuring A Natural Woven Water Hyacinth Seat On A Curved Solid Wood Frame Giving Flexible Movement, Layered In A Teak Veneer With A Smooth Weathered Pecan Stain. Seat Height Is 15". | Order & Save | 30% Off | |
30% Off |  | The slatted Batten collection is a modular storage and home office solution that frees up floor space with components that hang from the walls. Made of oak veneer with a white oak finish, the coat rack can be used alone or combined with other elements in the Batten collection. Three black-finished iron hooks provide a place for coats, bags and backpacks. Designed by Bill Eastburn, the Batten coat rack is a Crate & Barrel exclusive. • Designed by Bill Eastburn of William Eastburn Design • Oak veneer and engineered wood with white oak finish • 3 iron hooks with black finish • Made in Vietnam | Order & Save | 30% Off | |
28% Off |  | The simplistic yet compelling rugs from the Blackburn Collection effortlessly serve as the exemplar representation of modern decor. The meticulously woven construction of these pieces boasts durability and will provide natural charm into your decor space. Made with Polypropylene in Turkey, and has Medium Pile. Spot Clean Only, One Year Limited Warranty. | Order & Save | 28% Off | |
30% Off |  | Remi wraps a table lamp entirely in deep blue linen with gilded accents. Topped with a steeply pitched matching shade, the columnar base shows off the slubbed fabric and the warm burnished brass accents. Adding rich color and texture to a side table or nightstand, our Remi blue linen table lamp is a Crate and Barrel exclusive. • Steel with burnished brass finish and plastic base • Blue linen shade • 8' grey cord • 2 brass-finished pull chains • 2 energy-efficient bulbs included accommodates up to 9W LED or 60W incandescent • 2 sockets • For indoor use only • Wipe clean with soft, dry cloth • Imported | Order & Save | 30% Off | |
28% Off |  | Our Aranya Collection offers an enduring presentation of the modern form that will competently revitalize your decor space. Made in China. For optimal product care, wipe clean with a dry cloth. Manufacturers 30 Day Limited Warranty. | Order & Save | 28% Off | |
28% Off |  | This Paulownia Wood Decorative Bowl will be a beautiful addition to any room décor. Fill with miscellaneous items for the organization or decorative items for a beautiful display.
Not Included:
Stand
Decorative Ball(s)
Features
For decorative purposes only, not food safe | Order & Save | 28% Off | |
30% Off | 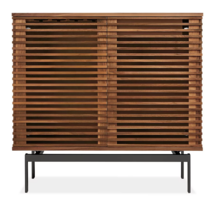 | Wood
Walnut
Features: solid wood, natural beauty, rich brown tones
Natural Steel | Order & Save | 30% Off |


Pay for Itself
My Living Room ColorsMy Living Room
Your light greige walls are a perfect neutral foundation for your design.
Use an eggshell finish paint which has a very light touch of shine (similar texture to an eggshell as implied by its name). This finish is very often used for walls and is more durable and easier to clean than matte finish
My Living Room Colors
Area
Name
Company / Code
Link
Walls
White Opulence
Benjamin Moore Oc-69
https://www.benjaminmoore.com/en-us/paint-colors/color/oc-69/white-opulence
My Living Room Shopping List
| Decorilla Discount | Item | Description | Decorilla Discount | ||
|---|---|---|---|---|---|
28% Off |  | Our pillow insert is plump with water-repellent polyester fill that stands up to the rigors of outdoor use. Use with any of our outdoor pillow covers for soft comfort you can really sink into. Filled with plush, durable water-resistant polyester fiber. Spun-polyester cover with a water-resistant fabric finish. Knife edges. STANDARD 100 by OEKO-TEX(R) Certified: tested for 350+ harmful substances to keep you and your family safe from chemicals common to textile manufacturing. | Order & Save | 28% Off | |
28% Off |  | Quantity: 3 | Our hypoallergenic pillow insert is plump with white duck feathers for supportive comfort and luxurious softness you can sink into. Filled with 100% white duck feathers. Contains down certified to the Responsible Down Standard (RDS). 200-thread-count cotton twill cover. We're a proud member of the Better Cotton Initiative (BCI). BCI cotton is not physically traceable to final products. Machine-washable. | Order & Save | 28% Off |
28% Off |  | Quantity: 3 | Our hypoallergenic pillow insert is plump with white duck feathers for supportive comfort and luxurious softness you can sink into. Filled with 100% white duck feathers. Contains down certified to the Responsible Down Standard (RDS). 200-thread-count cotton twill cover. We're a proud member of the Better Cotton Initiative (BCI). BCI cotton is not physically traceable to final products. Machine-washable. | Order & Save | 28% Off |
28% Off |  | Quantity: 9 | Our hypoallergenic pillow insert is plump with white duck feathers for supportive comfort and luxurious softness you can sink into. Filled with 100% white duck feathers. Contains down certified to the Responsible Down Standard (RDS). 200-thread-count cotton twill cover. We're a proud member of the Better Cotton Initiative (BCI). BCI cotton is not physically traceable to final products. Machine-washable. | Order & Save | 28% Off |
28% Off |  | Quantity: 9 | Our hypoallergenic pillow insert is plump with white duck feathers for supportive comfort and luxurious softness you can sink into. Filled with 100% white duck feathers. Contains down certified to the Responsible Down Standard (RDS). 200-thread-count cotton twill cover. We're a proud member of the Better Cotton Initiative (BCI). BCI cotton is not physically traceable to final products. Machine-washable. | Order & Save | 28% Off |
20% Off |  | Quantity: 2 | The Afrodite pillow collection offers plush, soft texture and a modern vibe to any space. The Honaz pillow features deep navy woolen strands, embellished by wrapped ivory and gray threadwork. The twisted tassels of this chic pillow lend an eclectic, global look to beds and sofas.
Size: 16"X24"
Content: 50% Polyester 35% Wool 15% Linen
Backing: N/A
Removable Cover: Yes
Closure Type: Zipper
Origin: India
POLLY FILLED | Order & Save | 20% Off |
10% Off |  | Made to look just like the real deal, this faux gingko branch adds instant allure displayed in a vase or tucked into a full bouquet. Best of all, it'll look fresh year-round! KEY DETAILS 11.8"w x 42.1"h. Polyester, plastic, iron wire. Vase sold separately. Imported. | Order & Save | 10% Off | |
15% Off | 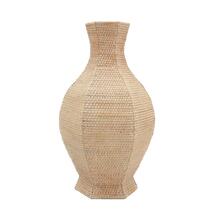 | This dramatic, decorative vase has everything: texture, geometry, large-scale and beautiful hand-work in a familiar 6-sided baluster form. The smooth, closely woven reeds are protected by a medium-sheen lacquer. Available in a subtle white-wash over natural reed color or rich, variegated brown tones. Complements the Bali Square Jar, Timor Temple Jar, Seramis Temple Jar, Flores Square Vase and Java Temple Jar.
PRODUCT DETAILS: Whitewashed Lacquered Woven Até Reed. | Order & Save | 15% Off | |
15% Off |  | Carved of wood and finished with a natural wash, these beads make an easy and artful addition to a casual coffee table display. Made of mango wood with abaca rope. Features a natural wood finish with 85 beads. Imported. | Order & Save | 15% Off | |
15% Off |  | Unique stoneware bowl stands tall as a stately centerpiece or bookshelf display. Finished with two reactive glazes shiny and matte bowl has an authentic aged appeal. Pedestal gives it just enough lift to stand out. Black Pedestal Bowl is a CB2 exclusive. | Order & Save | 15% Off | |
16% Off |  | Prized for its high-contrast colors and swirling grain, spalted wood is timber that has undergone a certain degree of decay to develop these striking characteristics. The Dillon coffee table puts this organic showstopper on full display in a bold rectangular cube floating on a recessed base of oxidized iron. Each carefully crafted table will exhibit its own unique markings. • Hand-shaped • Spalted primavera wood veneer and engineered wood • Oxidized iron base • Each piece will vary due to unique wood characteristics • Made in Mexico | Order & Save | 16% Off | |
10% Off |  | Like the well-appointed trunks that were popular during the golden age of rail travel, this piece is built with durability and style in mind. Cabinet is crafted of solid hardwood. Frame, drawer, wine cubbies, stemware racks and outside moldings crafted of solid, kiln-dried gmelina wood. Frame is constructed with triangular corner blocking for reinforced strength. Outer edging made of forged aluminum sheet metal. Removable English dovetailed drawer features rubber drawer stops for safety. Finished by hand with an oil-based antiqued finish using a multistep process, then sealed with a protective lacquer for moisture resistance. Removable wine rack and drawer. Features latches with key locks on both doors. Magnets keep doors closed when not in use. Wine rack holds 12 stemware glasses. Adjustable levelers ensure stability on uneven surfaces. Imported. | Order & Save | 10% Off | |
20% Off |  | Super soft, chunky knit pillow turns sitting into a full-on snuggle sesh. Creamy ivory wool on one side, solid natural cotton on the other. CB2 pillows include a pillow insert in your choice of feather down or down alternative. CB2 exclusive. | Order & Save | 20% Off | |
20% Off |  | Soft camel suede from northern Argentina is pieced together for a luxe, supple throw pillow. Suede pillow flips to a solid tan cotton back. CB2 pillows include a pillow insert in your choice of feather down or down alternative. CB2 exclusive. | Order & Save | 20% Off | |
30% Off |  | High Supportive Back And Curvy Flair Arms Make A Grand Style Statement In A Warm, Washed And Hand Rubbed Sandstone Exposed Hardwood Finish With Cane Sides And Tailored In A Durable Yet Lush Dark Gray Fabric. Seat Height Is 20”. Arm Height Is 25". | Order & Save | 30% Off | |
15% Off |  | Crafted from hand-selected Brazilian cowhides, our rug brings a soft, rich feel to your home. Like all rugs crafted from natural hides, each is unique. Approximately 5' x 7'; due to the handmade nature of our rugs and animal size, the dimensions for each rug will vary. Premium hair-on hides are hand-selected from Brazil's most notable tanneries. Soft, supple hides are expertly tanned for rich luster and impressive longevity. Brands and other markings add character to the hides - and make each rug one of a kind. Naturally resistant to stains and spills. Rug Pad recommended (sold separately); combine or cut pads to fit your order. Made in Brazil. | Order & Save | 15% Off | |
28% Off |  | The simplistic yet compelling rugs from the Capri Collection effortlessly serve as the exemplar representation of modern decor. With their hand knotted construction, these rugs provide a durability that can not be found in other handmade constructions, and boasts the ability to be thoroughly cleaned as it contains no chemicals that react to water, such as glue. Made with NZ Wool, Silk in India, and has Low Pile. Spot Clean Only, One Year Limited Warranty. | Order & Save | 28% Off | |
16% Off |  | Quantity: 2 | Our Petrie counter stool taps into the same stylish era as our furniture collection of the same name. With its classic mid-century modern silhouette, the brown-finished ash stool features subtly tapered turned legs and a barrel-curved backrest. A padded back and cushioned seat that extends slightly beyond the frame soften the look and provide linger-inducing comfort. Black leather upholstery indulges with a soft touch and fine-grained texture. The perfect update to counter or high-dining, our Petrie black leather counter stool is a Crate & Barrel exclusive.By choosing FSC r-certified furniture, you are supporting responsible management of the world's forests. • FSC r-certified ash and engineered wood • Light wirebrushing and natural barley finish • Half-grain aniline leather • Polyfoam cushioning • Features FSC r-certified wood from forests that are responsibly managed to be environmentally sound and socially beneficial • Made in Italy | Order & Save | 16% Off |
15% Off |  | Shade is crafted of glass with an aluminum and steel frame. Decorative flush mount is finished in Antique Bronze and Brass. Damp UL-listed for use indoors or in a protected outdoor area. Hardwired; professional installation recommended. Accommodates one 40W Type B candelabra bulb(s) or LED equivalent (not included). Imported. Damp rated fixtures can only be used in covered, fully protected locations that are not directly exposed to water. These lights do not have the same full seals as lights made for wet environments, but they're used in many situations around the home, like the bathroom. Wipe with a soft, dry cloth. Avoid the use of harsh chemicals or abrasive cleaners. Do not exceed specified wattage. | Order & Save | 15% Off | |
25% Off |  | The gentle curve of the Seine brings as much life to the city of Paris as it does to this map. An exacting reproduction of a vintage find, ours is professionally matted and framed for long-lasting style. Giclee print. Frame is made of shorea wood with a black matte painted finish. Plexiglass front. Backed with D-rings for hanging. Made in U.S.A. | Order & Save | 25% Off | |
10% Off |  | KEY DETAILS Kiln-dried solid mango wood frame. The mango wood used on this product is sustainably sourced from trees that no longer produce fruit. Natural variations in the wood grain and coloring are to be expected. Blackened steel legs. Accommodates a flat screen TV up to 96"w with a max. weight of 300 lbs. Cutouts in back for cord management. 4 drawers and 3 open shelves. Drawers feature English dovetail joinery. This contract-grade item is manufactured to meet the demands of commercial use in addition to residential. See more. Made in China. | Order & Save | 10% Off | |
28% Off |  | The simplistic yet compelling rugs from the Allegro Collection effortlessly serve as the exemplar representation of modern decor. The meticulously woven construction of these pieces boasts durability and will provide natural charm into your decor space. Made with Polyester in Turkey, and has Medium Pile. Spot Clean Only, One Year Limited Warranty. | Order & Save | 28% Off | |
28% Off |  | Woven of 95% acrylic and 5% polyester. Yarn-dyed for rich, lasting color. STANDARD 100 by OEKO-TEX(R) Certified: tested for 350+ harmful substances to keep you and your family safe from chemicals common to textile manufacturing. Imported. Machine wash in cold water, gentle cycle. Use only non-chlorine bleach, as needed. Tumble dry, low heat; remove promptly. Do not iron. | Order & Save | 28% Off | |
28% Off |  | Woven of 95% acrylic and 5% polyester. Yarn-dyed for rich, lasting color. STANDARD 100 by OEKO-TEX(R) Certified: tested for 350+ harmful substances to keep you and your family safe from chemicals common to textile manufacturing. Imported. Machine wash in cold water, gentle cycle. Use only non-chlorine bleach, as needed. Tumble dry, low heat; remove promptly. Do not iron. | Order & Save | 28% Off | |
10% Off |  | More than 2,000 years old, the art of bonsai combines horticultural techniques and Asian aesthetics to cultivate miniaturized representations of full-grown trees. The natural movement of the Green Mound Juniper's trunk and branches capture the essence of bonsai, which is why this variety is a favorite among enthusiasts of the art form. This hardy conifer is easy to prune and train and can grow indoors or out. It arrives planted in a terracotta pot with drainage holes. A lasting gift, it enlivens any room with the beauty of natural greenery and refined Japanese style. Fully mature Green Mound Juniper bonsai, at least three years old. Arrives planted in terracotta pot. Naturally hardy and easy to maintain. Cannot be shipped to CA. Product of USA. | Order & Save | 10% Off | |
16% Off |  | Designed by Leonhard Pfeifer, warm walnut shelves float up the wall in modular design. Champagne metal shelf brackets can be slotted across three columns for the ultimate in flexibility and customization. Need more storage Just add more single shelves or upright pieces sold separately. Learn about Leonhard Pfeifer on our blog. CB2 exclusive. | Order & Save | 16% Off | |
30% Off | 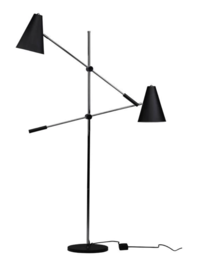 | With its powder-coated matte finishes delightfully contrasting against chrome extensions, the Tivat floor lamp is a subtle lighting option that allows the other elements in a vignette to command attention while it elegantly lights the way.
Chrome steel body
Bulb type: E26
Wattage per bulb: 100W
Total max wattage: 200W | Order & Save | 30% Off | |
30% Off | 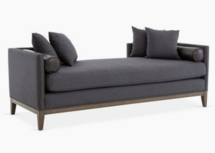 | COLOR:charcoal
MATERIAL:wool/viscose | Order & Save | 30% Off | |
30% Off | 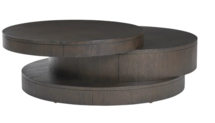 | Color:
Dark Mocha | Order & Save | 30% Off | |
28% Off | 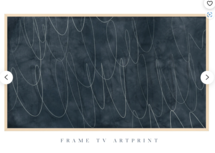 | A textural piece "Deep Cyan Indigo Abstract" from HARRIS LANE PRINTS.
Natural textured piece that provides a modern feel to a home.
Collection:
Abstract | Order & Save | 28% Off | |
20% Off | 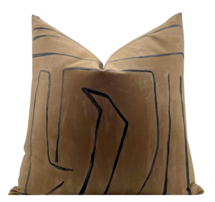 | Handmade
Materials: Cover material: Linen | Order & Save | 20% Off | |
28% Off | 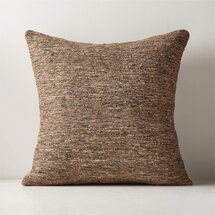 | Quantity: 2 | Handwoven
100% raw silk
Due to the nature of raw silk, color variation will occur; each will be unique
Feather-down insert: 95% white duck feather, 5% white down fill (made in Thailand)
Down-alternative insert: 100% polyester fill (imported)
Hidden zipper closure
Dry-clean only
Made in India | Order & Save | 28% Off |
20% Off | 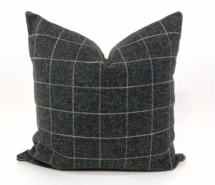 | Quantity: 2 | Handmade
Materials: Cover material: Cotton
Charcoal window pane pillow cover
Double-sided | Order & Save | 20% Off |
28% Off | 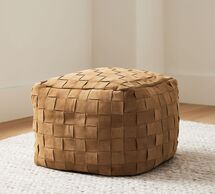 | Quantity: 2 | Supple faux suede is layered into a basketweave pattern that hits all the right style notes – soft, neutral, and richly textured. The natural color goes with everything, ground your space in chic simplicity by pairing it with other organic accents like linen and marble. | Order & Save | 28% Off |
20% Off |  | Walnut
Natural Steel | Order & Save | 20% Off | |
20% Off |  | Quantity: 3 | Sectional Sofa Set | Order & Save | 20% Off |
10% Off | 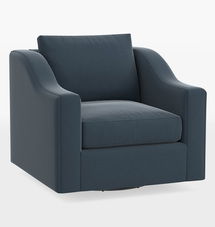 | Quantity: 2 | Vance Velvet Harbor | Order & Save | 10% Off |
10% Off |  | Matte black frame, no mat | Order & Save | 10% Off | |
10% Off | 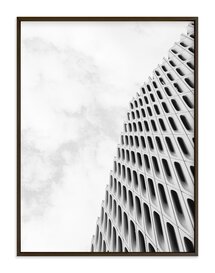 | Matte black frame, no mat | Order & Save | 10% Off | |
10% Off | 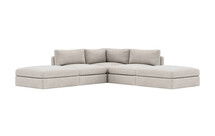 | Cement
Performance Antimicrobial Chenille
| Order & Save | 10% Off |

Access Exclusive Trade Discounts
Enjoy savings across hundreds of top brands–covering the cost of the design.
Convenient Shipment Tracking
Monitor all your orders in one place with instant updates.
Complimentary Shopping Concierge
Get the best prices with our volume discounts and personalized service.
Limited Time: $120 Off Your First Project!
$120 Off Your First Project!
Get a design you'll love - Guaranteed!

What’s My Interior
Design Style?
Discover your unique decorating style with our fast, easy, and accurate interior style quiz!
Design At Home
$120 Off
Your New Room Design
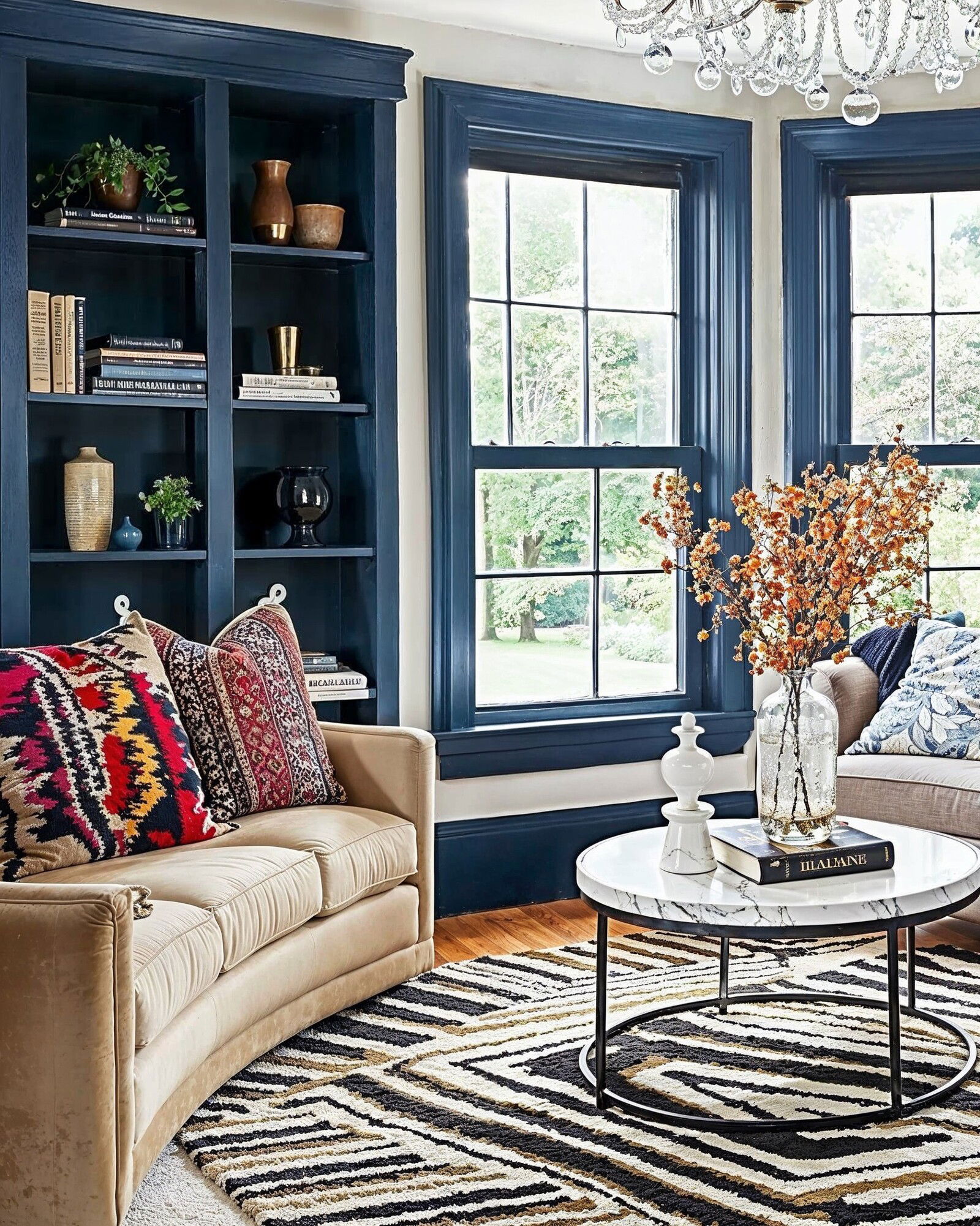

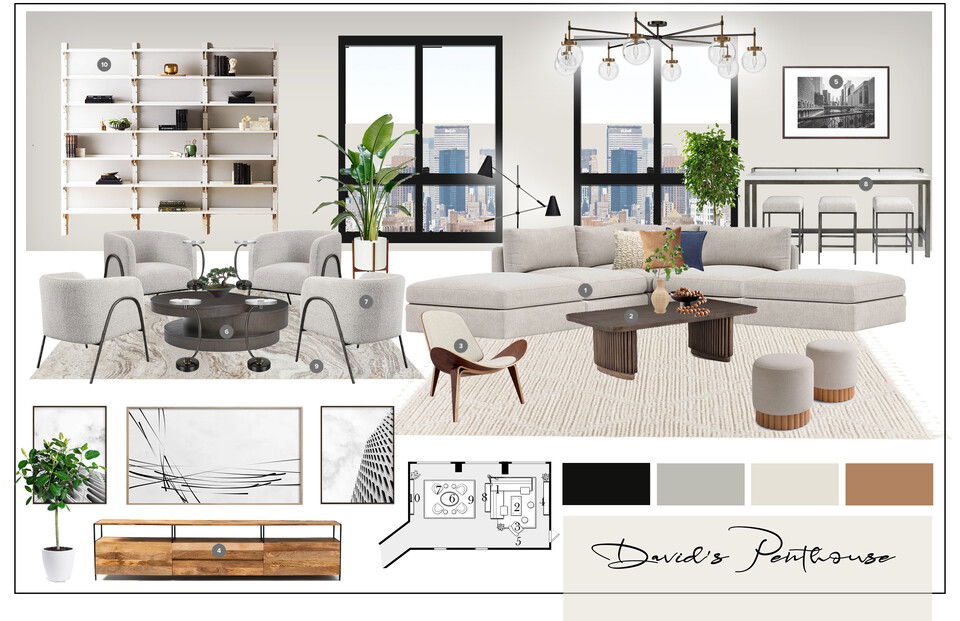
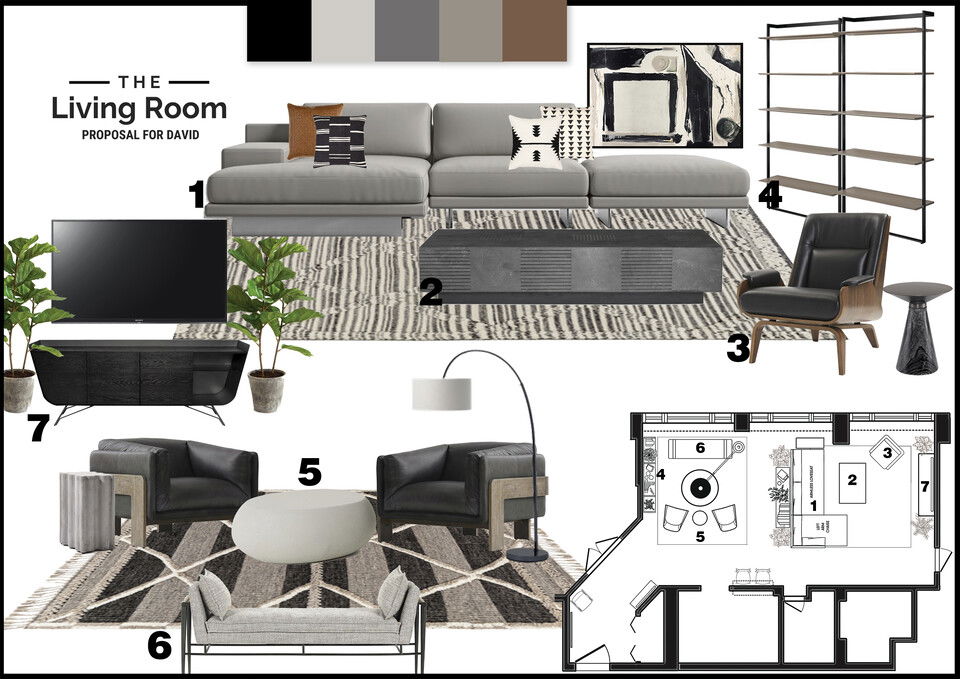
Testimonial