Rustic Vaulted Wood Ceiling Home Interior Design
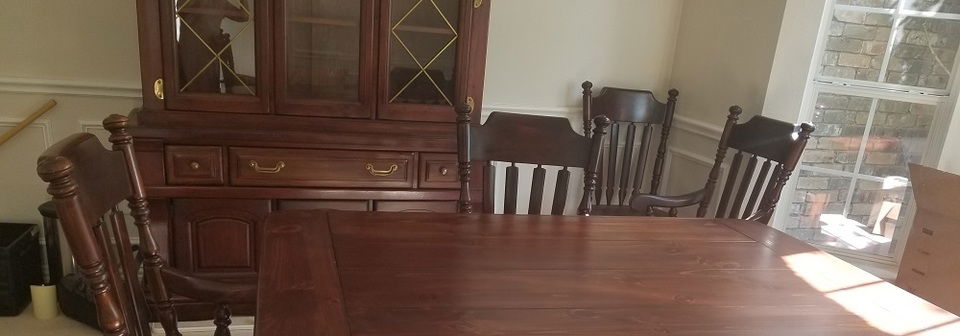
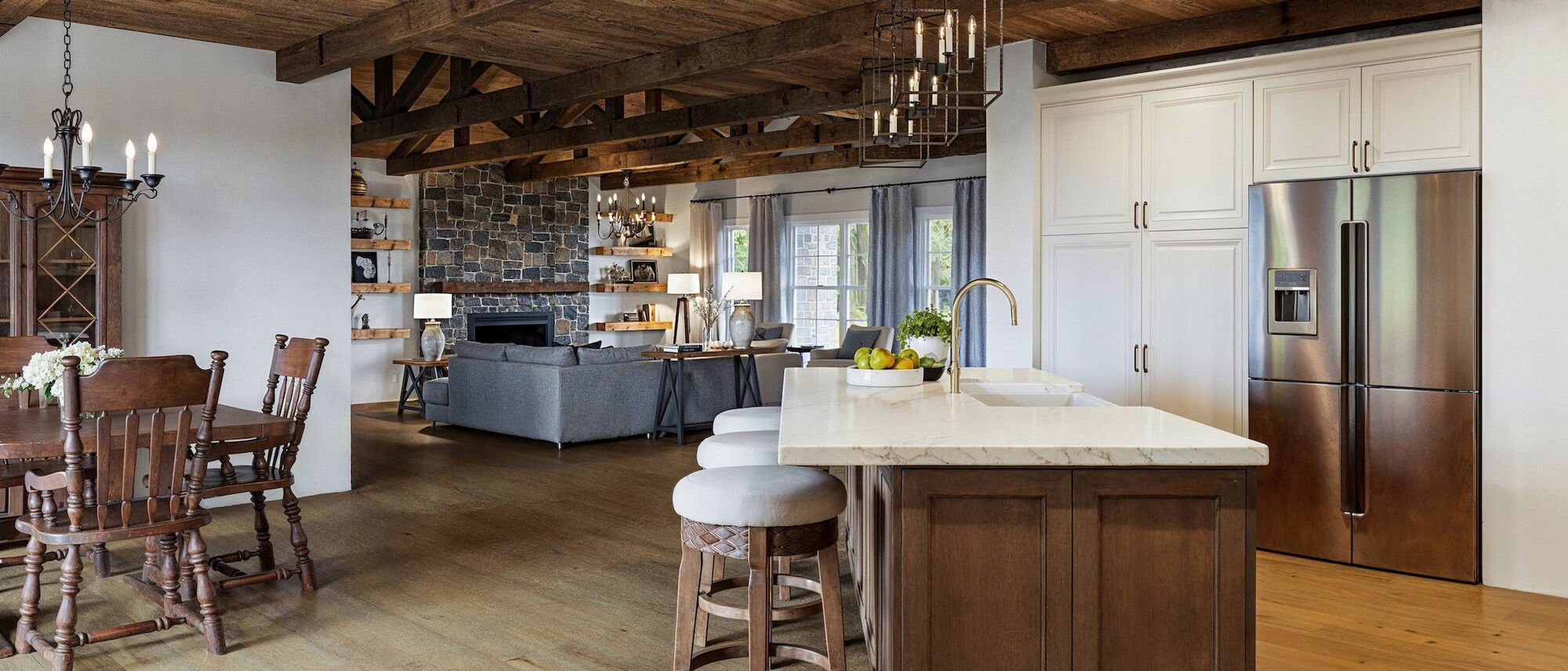



multiple
professional designers & their perfect design!
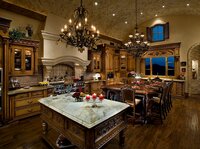
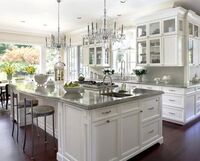
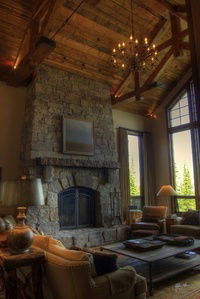
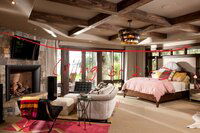
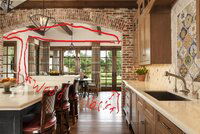
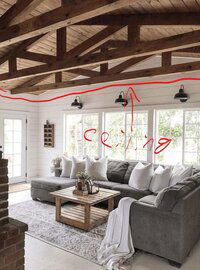
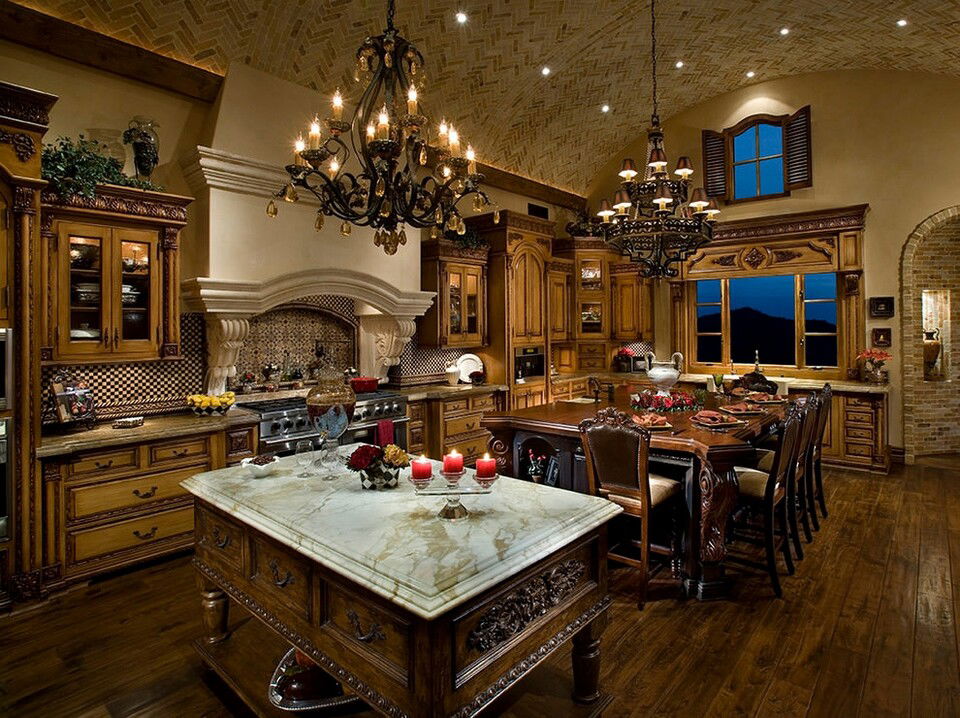
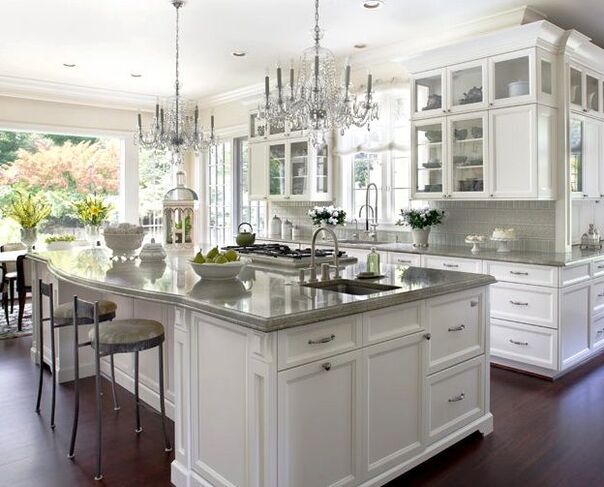
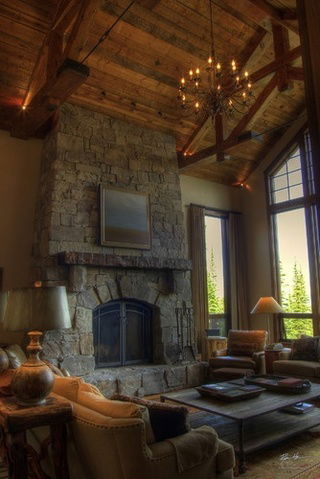
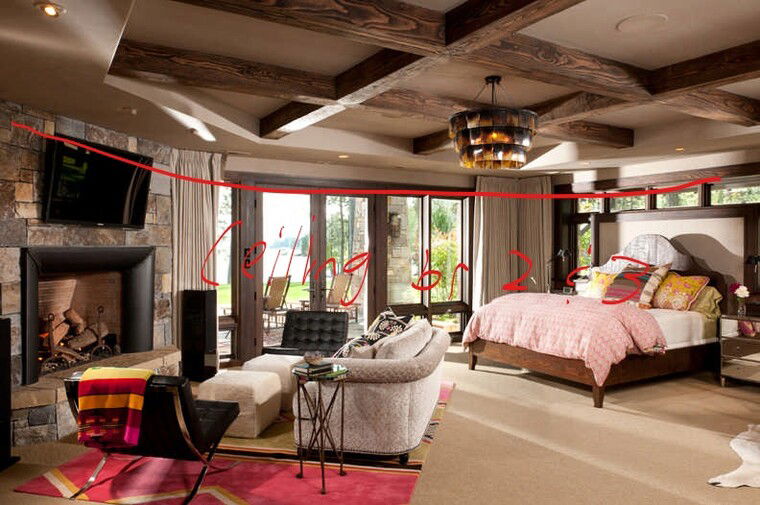
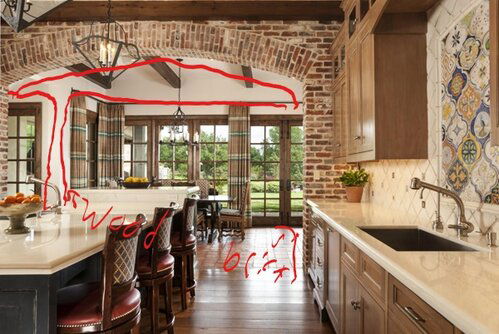
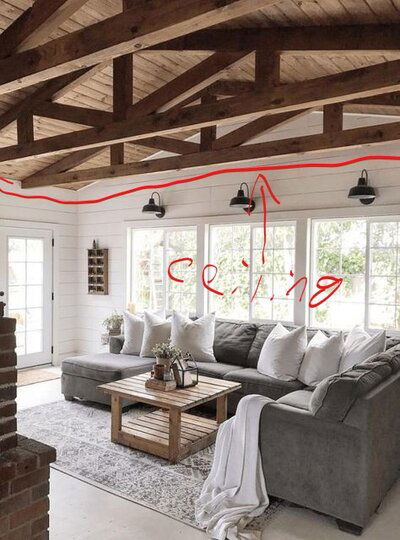
I have included the floor plan to the house, and 3 photos I found on pinterest. Please ignore the red mark up on the photos, something my son did. The photo with the red “ceiling” is to show that I love the beams in the ceiling and I really like the wood ceiling. The family room has a 12 foot ceiling that is steepled like this. The second photo has a brick wall, which was my way of saying I’m very open to having brick as a wall. It can even be accent parts of a wall that are bricked. I saw this in New Orleans once, the wall looked like it was “old brick” with mortar over some of the brick, you know, kind of “messy”. I saw another photo (if I find I’ll send it), of a kitchen and the wall was brick and there were some shelves built in to it. This idea is not a requirement though, just like it. Final photo shows a wall of windows. In the dining room you might see it says “ wall of windows (or something like that). We are putting in lots of windows!! The view is gorgeous. Oh, also on this wall of windows photo the ceiling is gorgeous. We thought maybe in the master bed room? Or in the kitchen? I need to check, the master bedroom may have the same type of ceiling as the family room.
Things we were thinking of doing: we love to read!! We have tons of books, and no wall space. LOL On each side of the fireplace we were thinking of having built in book cases. For the fireplace I was thinking of rock, going all the way up.
I went to houzz and found several photos of ideas I really liked. There are about 6 photos, and I thought maybe a link would be easier for you. Rather than getting a million photos from me. If not just let me know: https://www.houzz.com/ideabooks/140041327/thumbs/my-project
I am thinking I would prefer to have stained wood doors and baseboards. I have endured white for 24 years and am tired of it looking dirty and the paint flaking off. However, as a constant reminder, if you tell me NO, you’ll regret it, I’ll definitely listen to you.












I have included the floor plan to the house, and 3 photos I found on pinterest. Please ignore the red mark up on the photos, something my son did. The photo with the red “ceiling” is to show that I love the beams in the ceiling and I really like the wood ceiling. The family room has a 12 foot ceiling that is steepled like this. The second photo has a brick wall, which was my way of saying I’m very open to having brick as a wall. It can even be accent parts of a wall that are bricked. I saw this in New Orleans once, the wall looked like it was “old brick” with mortar over some of the brick, you know, kind of “messy”. I saw another photo (if I find I’ll send it), of a kitchen and the wall was brick and there were some shelves built in to it. This idea is not a requirement though, just like it. Final photo shows a wall of windows. In the dining room you might see it says “ wall of windows (or something like that). We are putting in lots of windows!! The view is gorgeous. Oh, also on this wall of windows photo the ceiling is gorgeous. We thought maybe in the master bed room? Or in the kitchen? I need to check, the master bedroom may have the same type of ceiling as the family room.
Things we were thinking of doing: we love to read!! We have tons of books, and no wall space. LOL On each side of the fireplace we were thinking of having built in book cases. For the fireplace I was thinking of rock, going all the way up.
I went to houzz and found several photos of ideas I really liked. There are about 6 photos, and I thought maybe a link would be easier for you. Rather than getting a million photos from me. If not just let me know: https://www.houzz.com/ideabooks/140041327/thumbs/my-project
I am thinking I would prefer to have stained wood doors and baseboards. I have endured white for 24 years and am tired of it looking dirty and the paint flaking off. However, as a constant reminder, if you tell me NO, you’ll regret it, I’ll definitely listen to you.

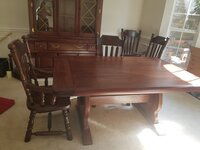
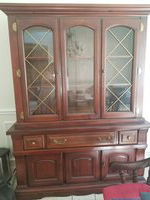




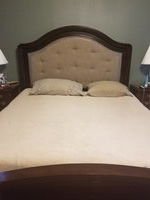
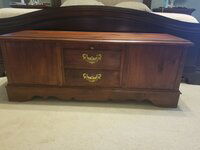







Get a design you'll love - Guaranteed!
- My Living/ Dining/ Entry
- My Master Bedroom/ Bathroom
- My Kitchen
- My Study (Exercise Room)
- Project Shopping Lists & Paint Colors
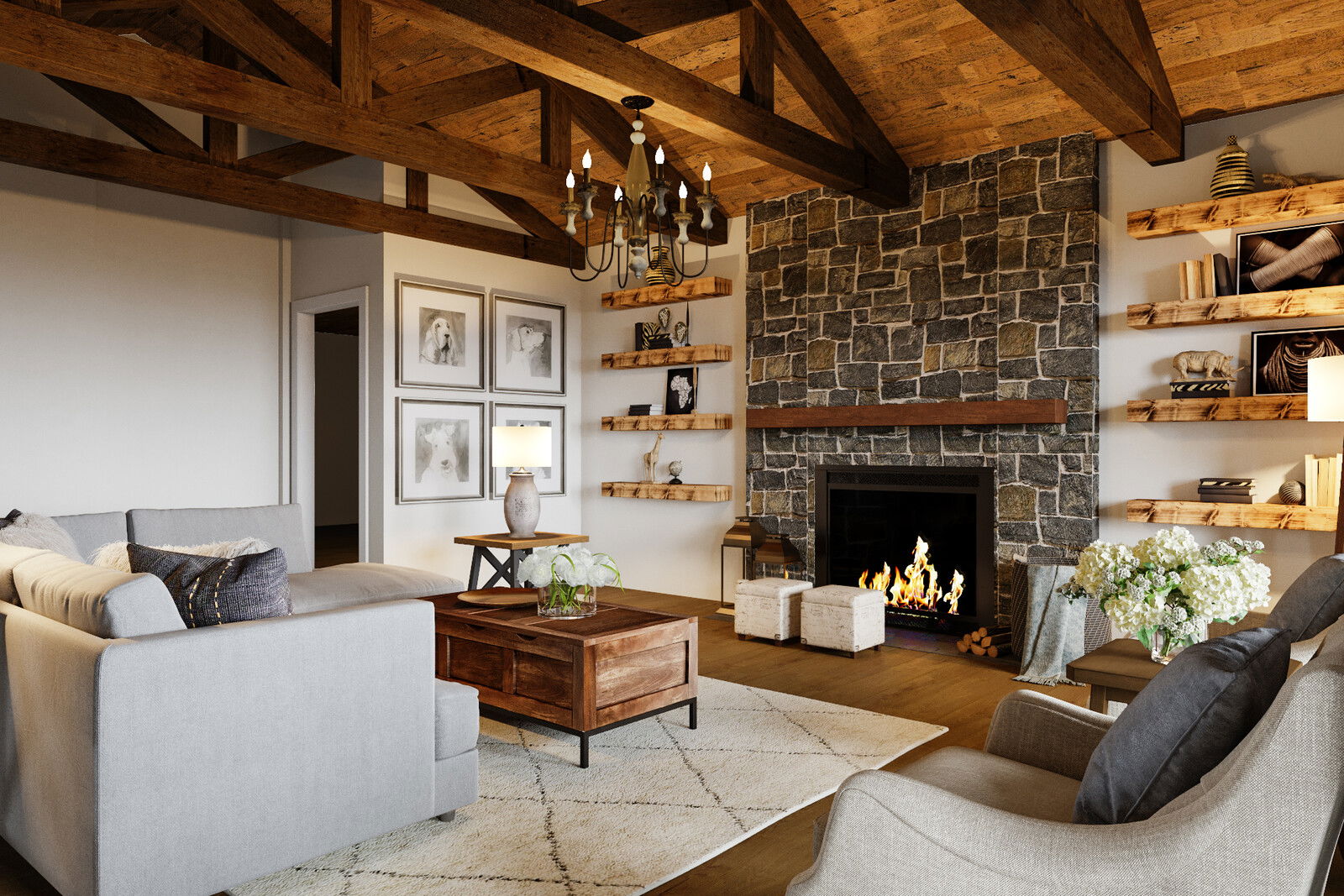
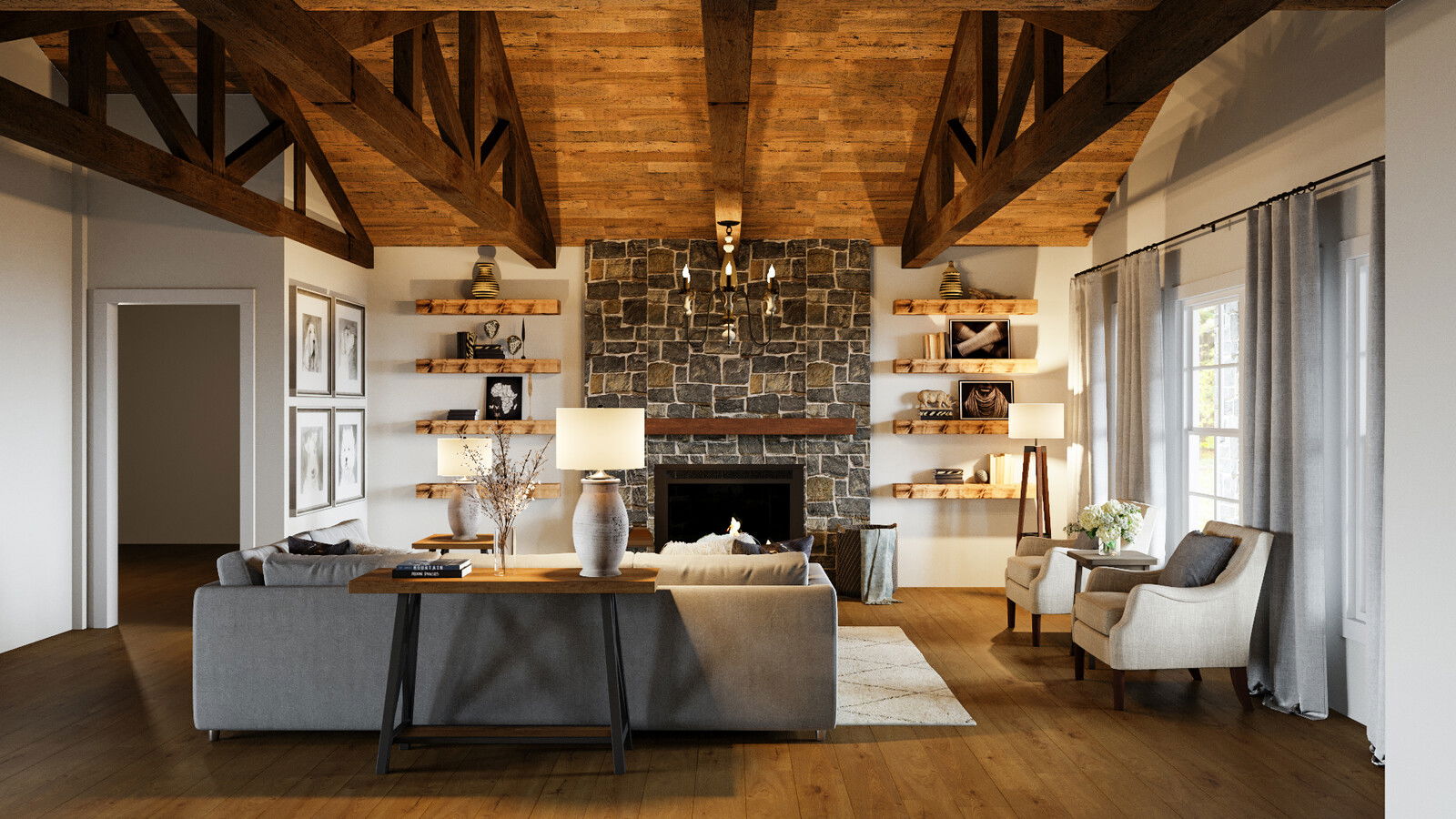
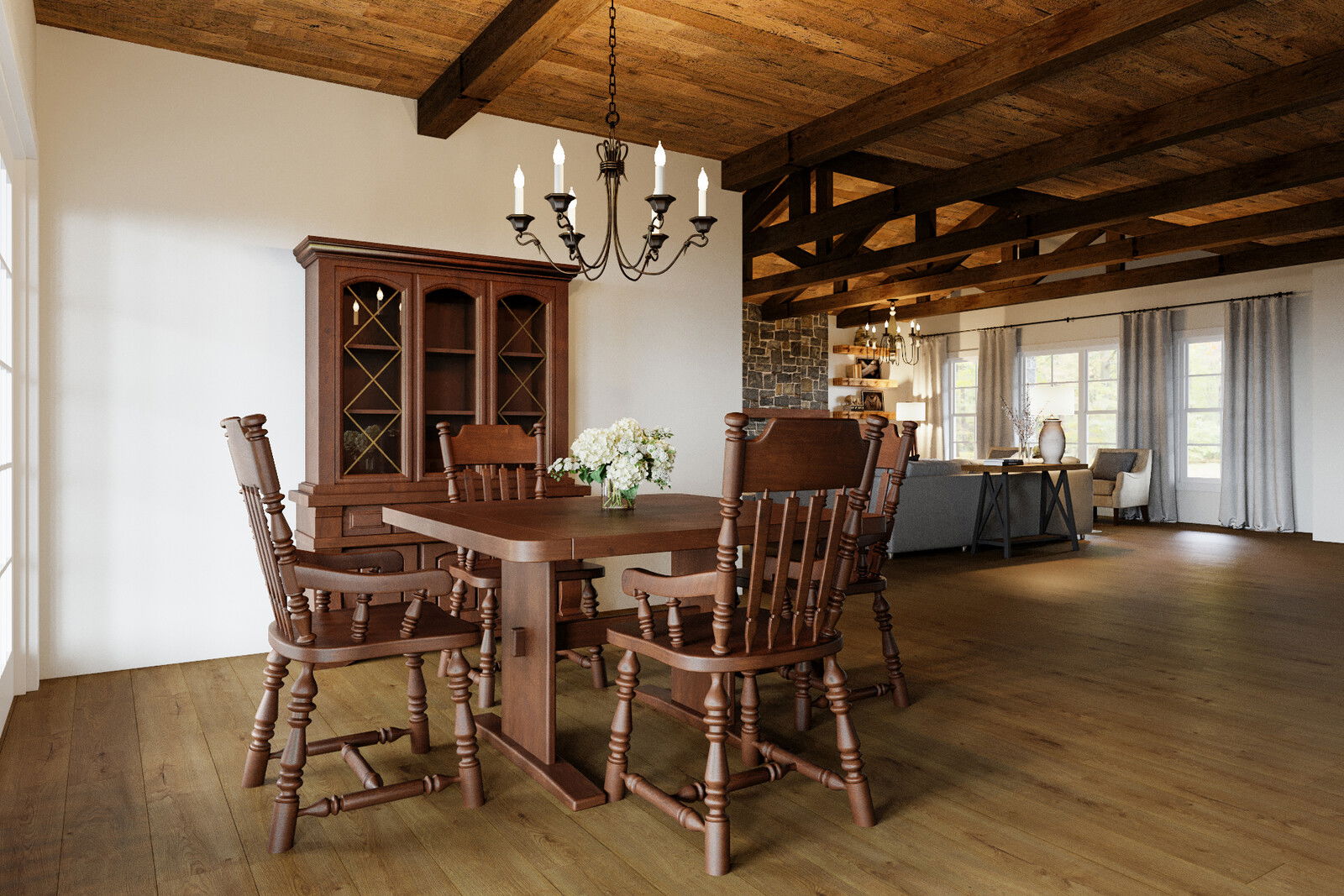



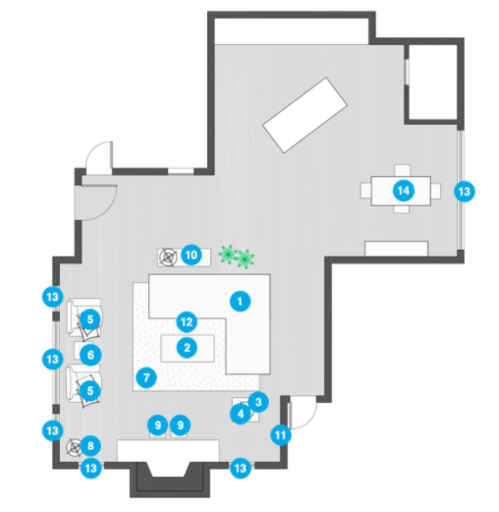
- 1 Secional sofa
- 2 Coffee Table
- 3 End table
- 4 Area Rug
- 5 Table Lamp
- 6 Accent chair
- 7 Side table
- 8 Floor lamp
- 9 Ottoman
- 10 Console table
- 11 Wall art
- 12 Chandelier Living Room
- 13 Curtain
- 14 Chandelier Dining Room
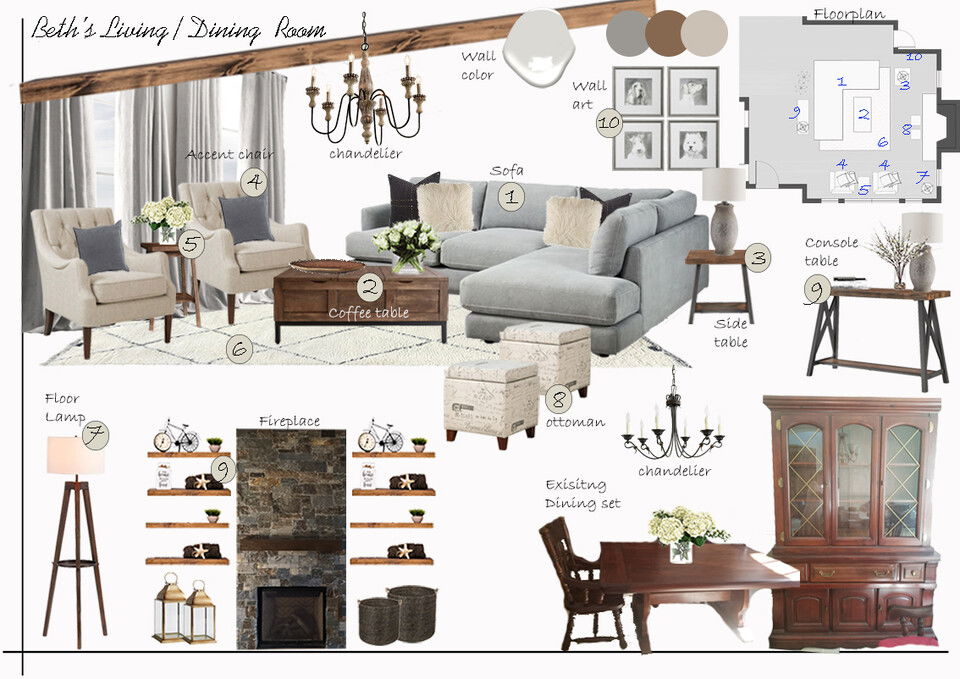
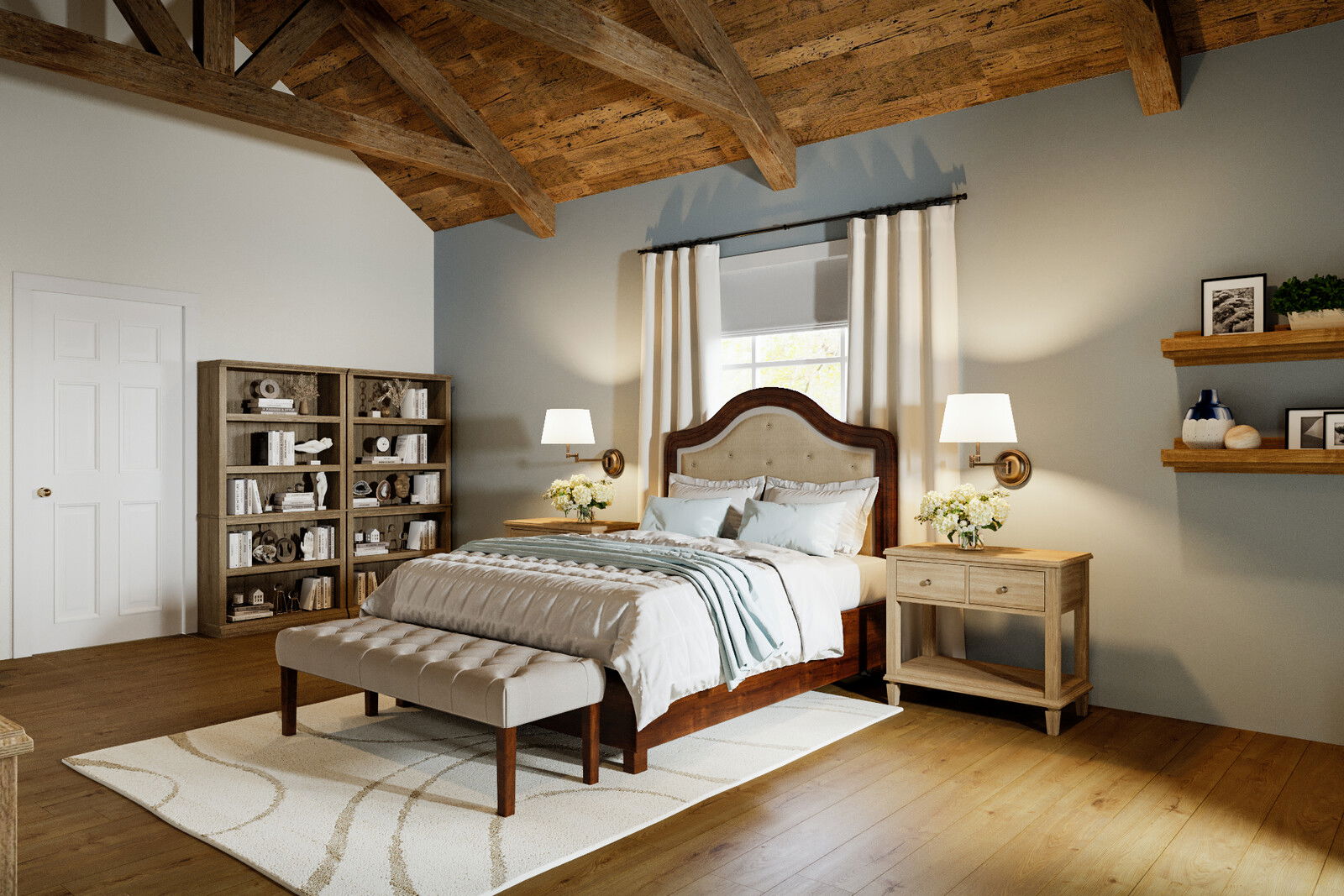
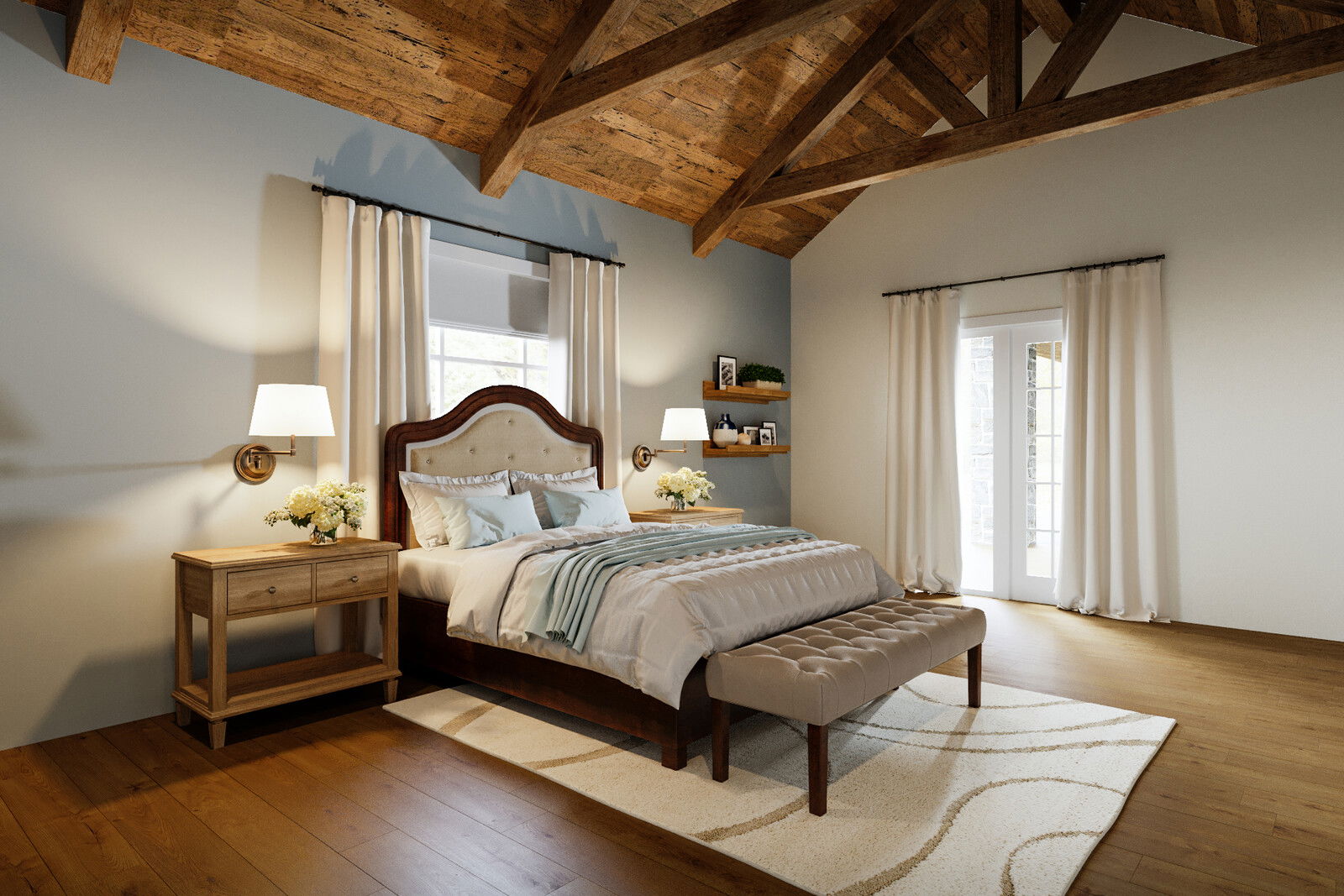
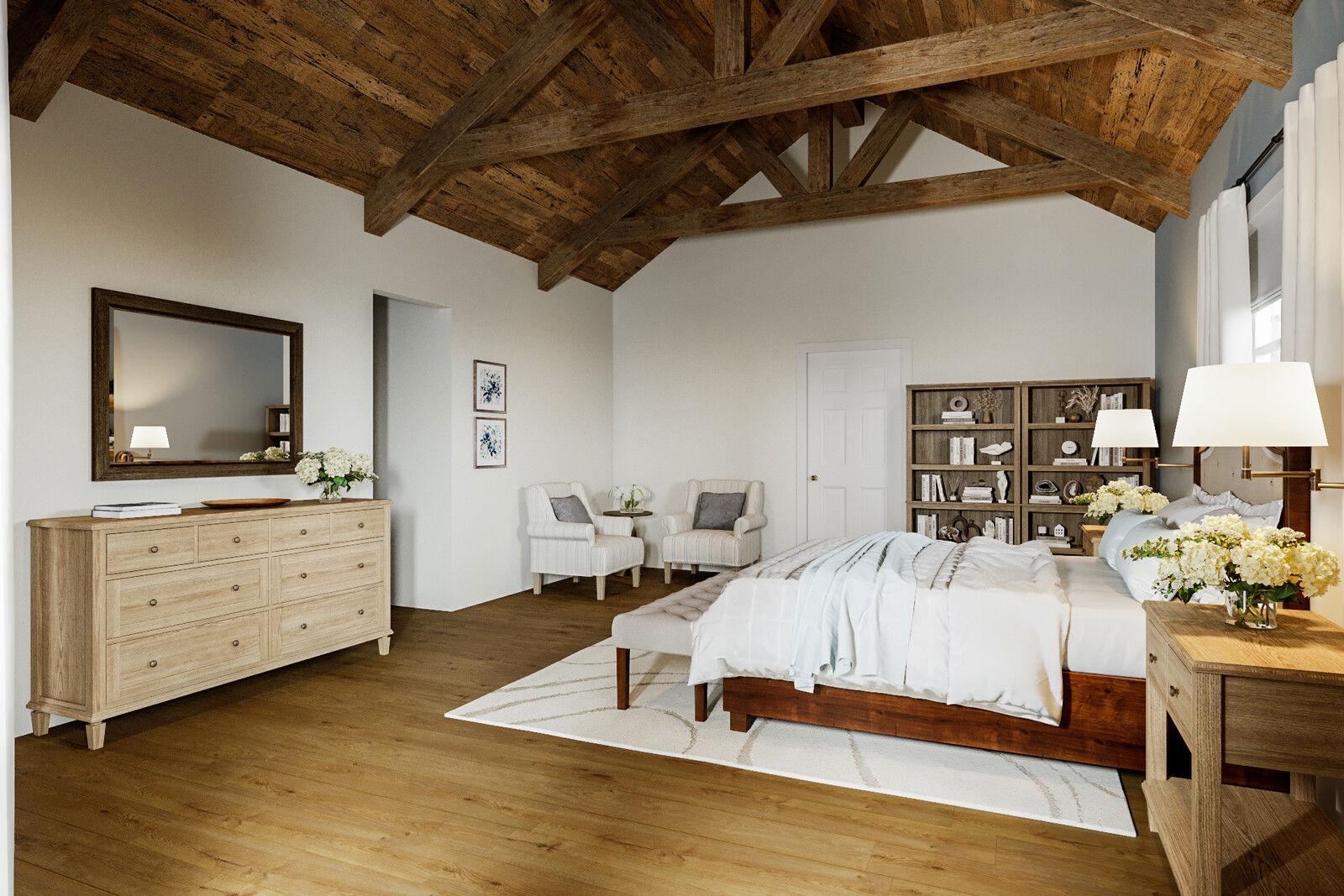



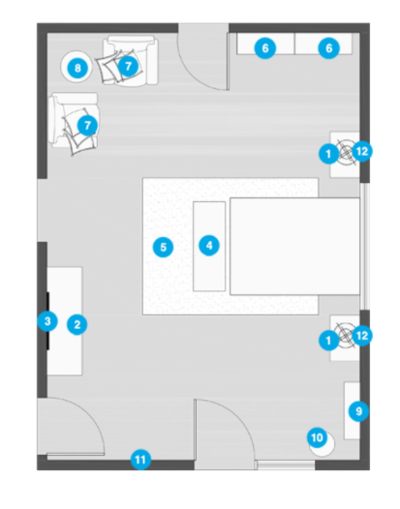
- 1 Nightstand
- 2 Dresser
- 3 Wall Mirror
- 4 Bench
- 5 Area Rug
- 6 Bookcase
- 7 Accent chair
- 8 Accent table
- 9 Wall shelves
- 10 Basket
- 11 Wall art
- 12 Sconces
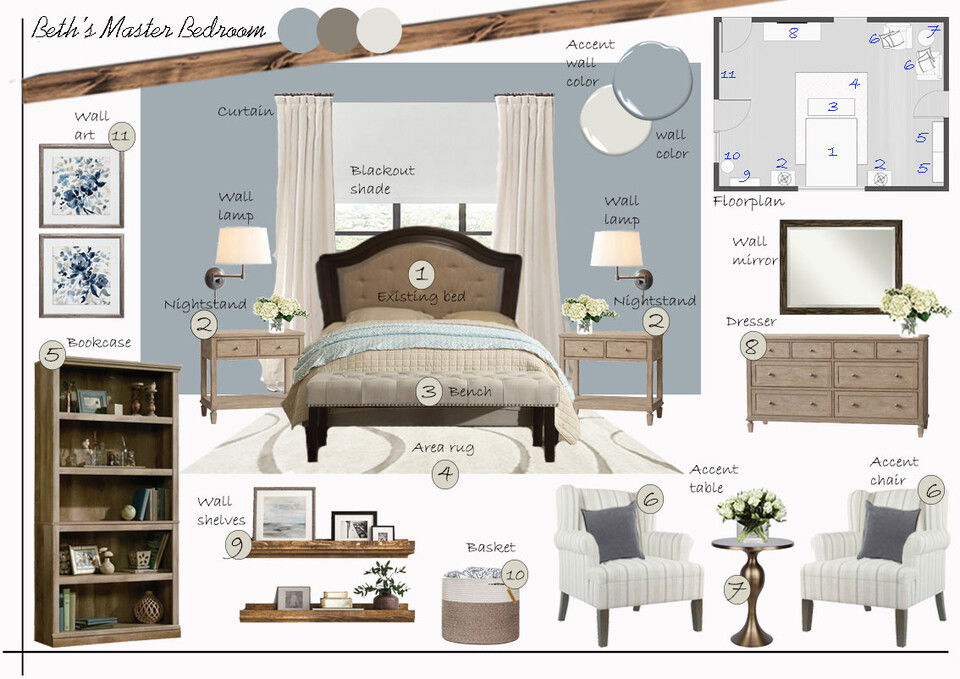
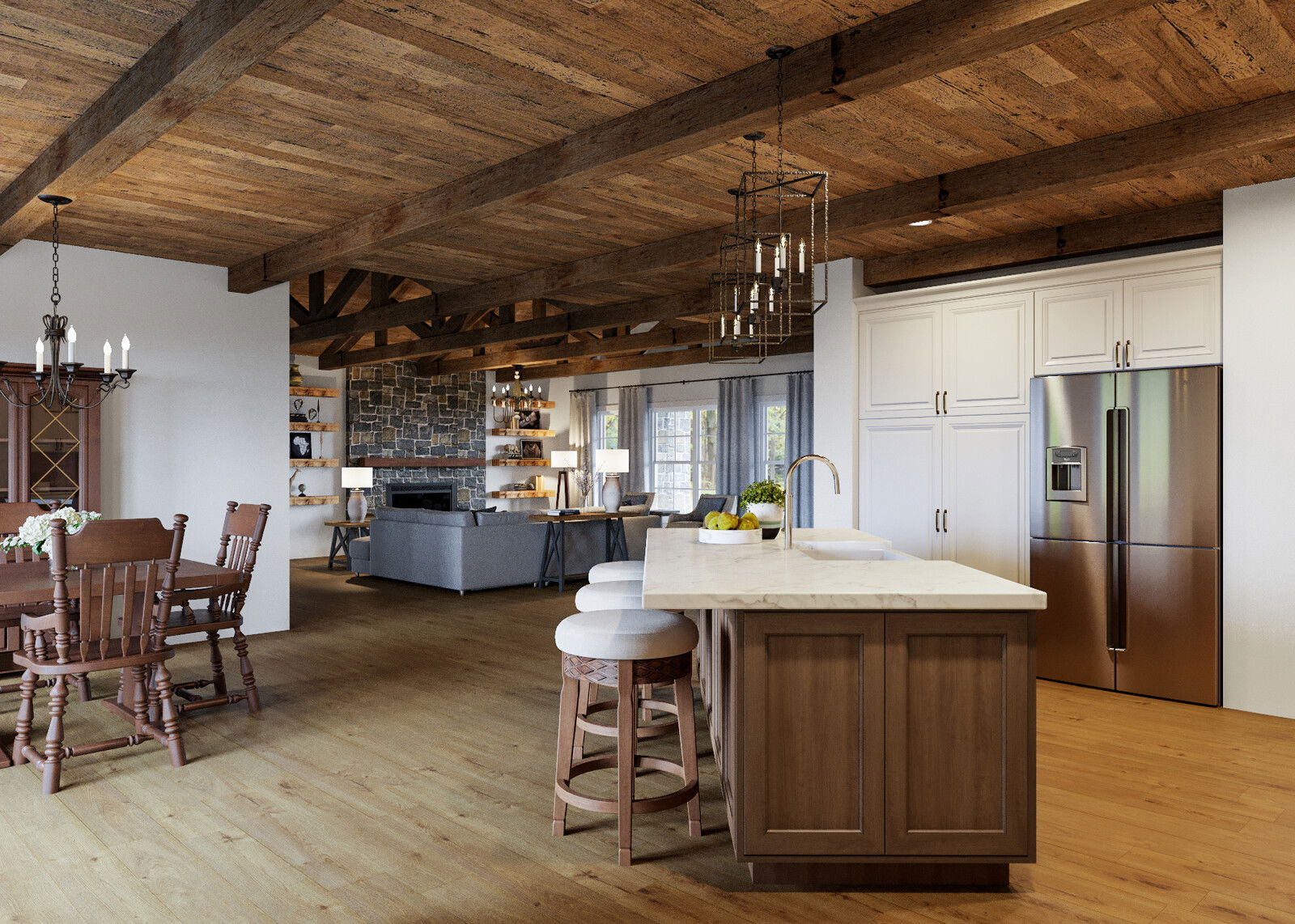
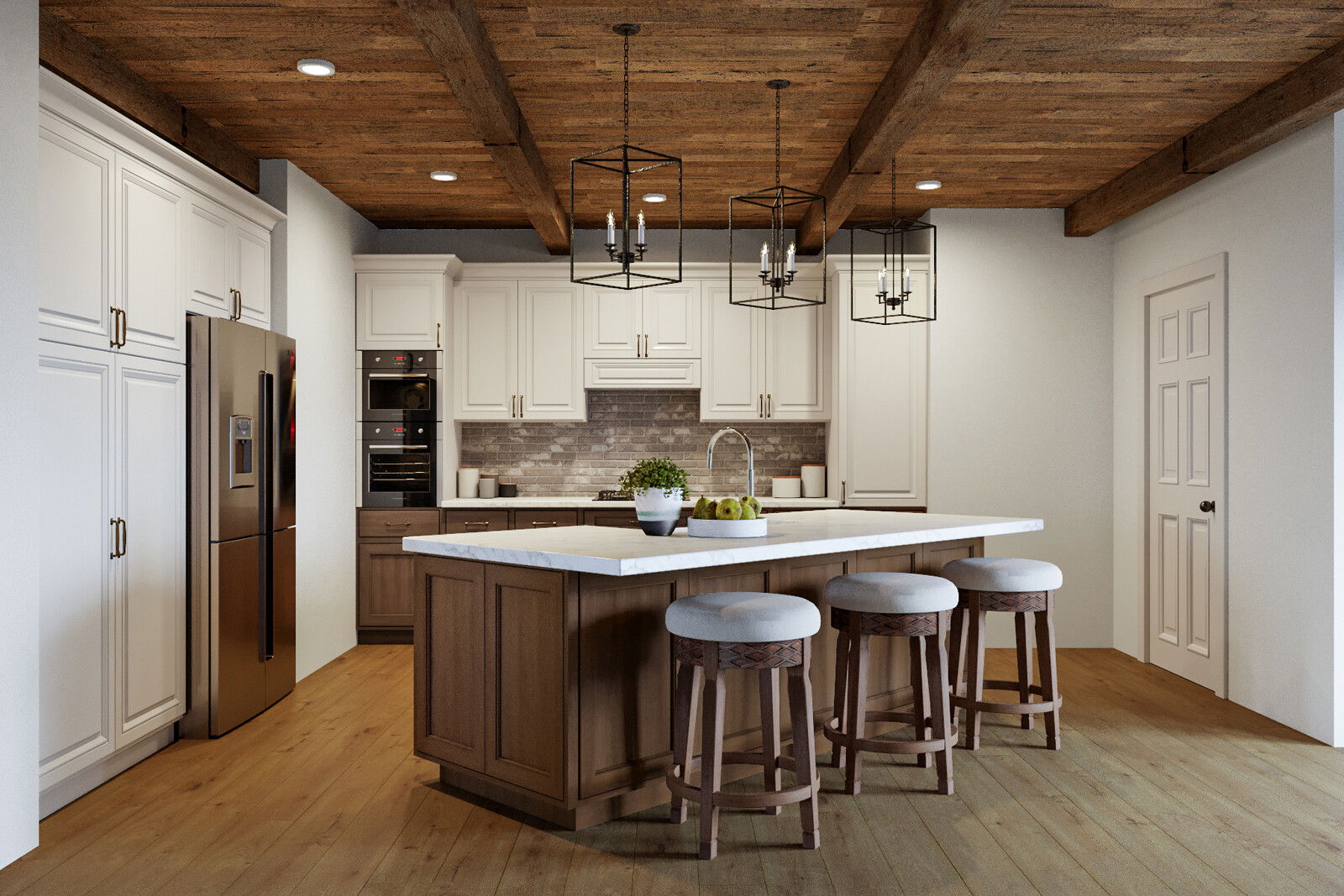
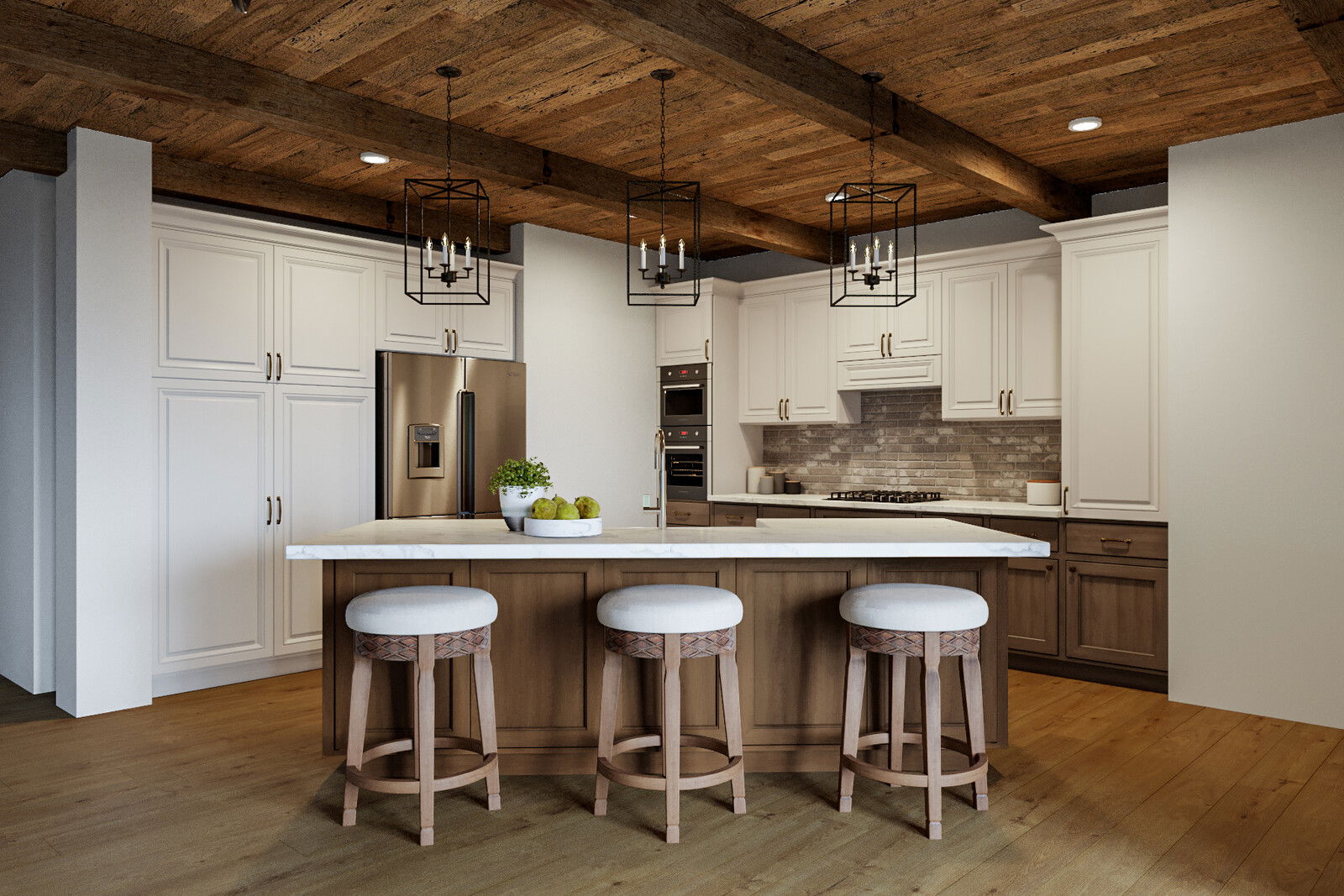



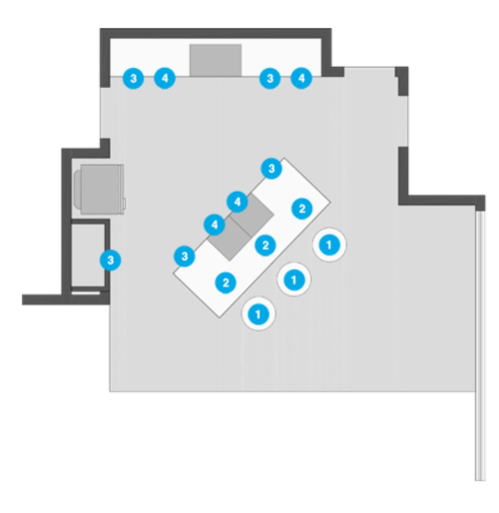
- 1 Pendant
- 2 Stool
- 3 Hardware
- 4 Hardware
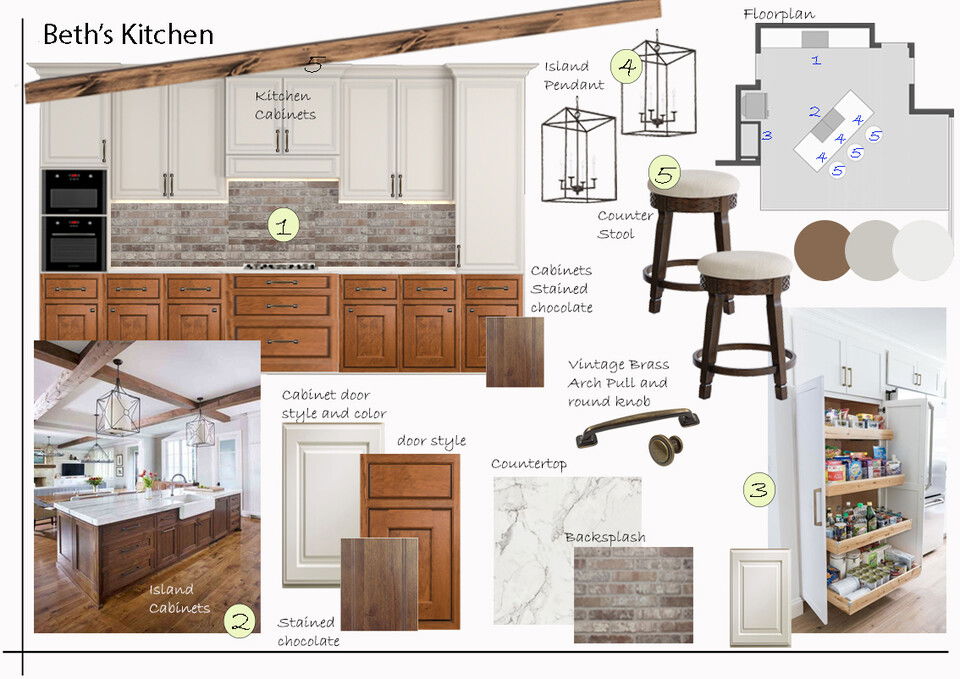
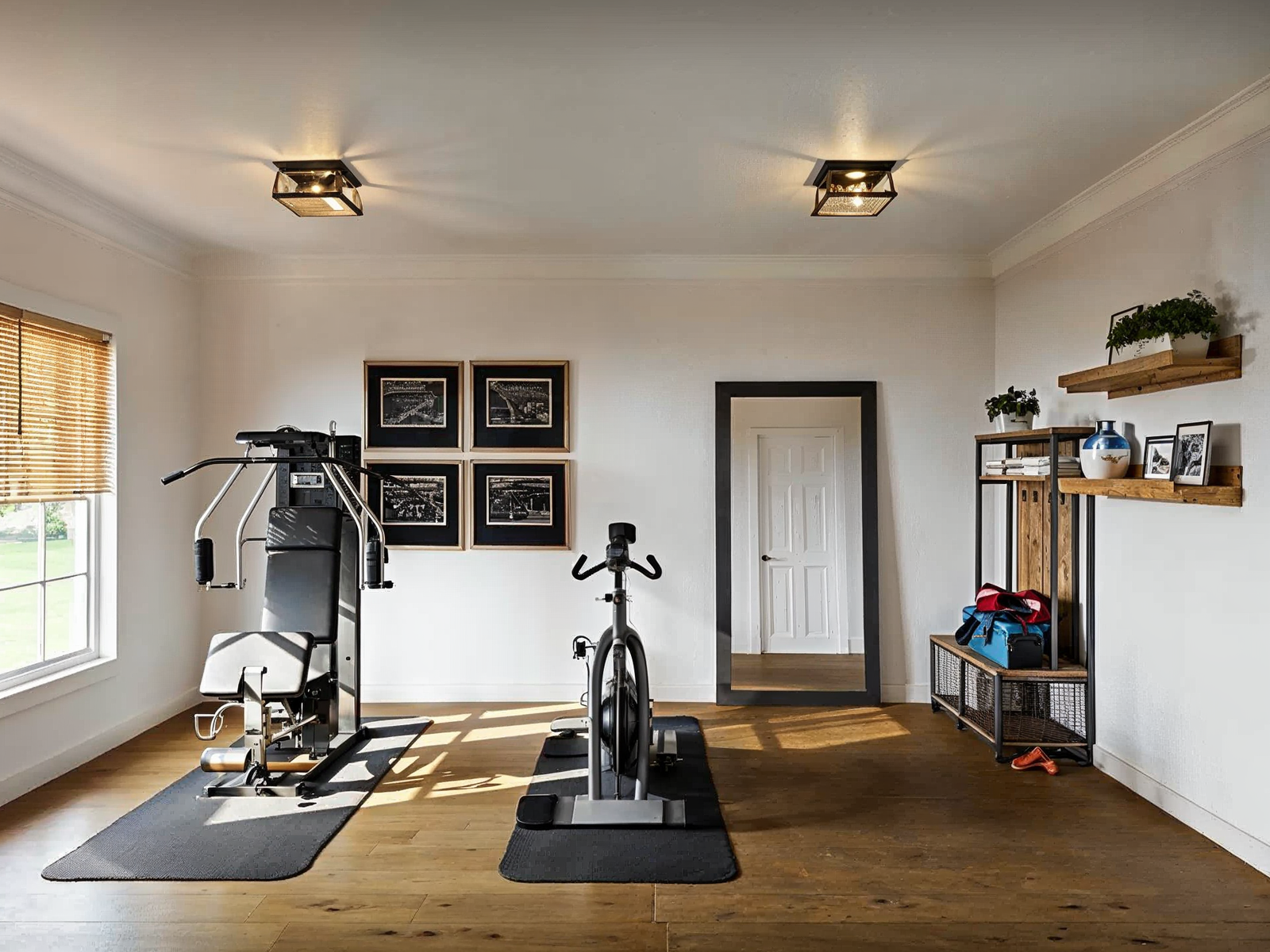
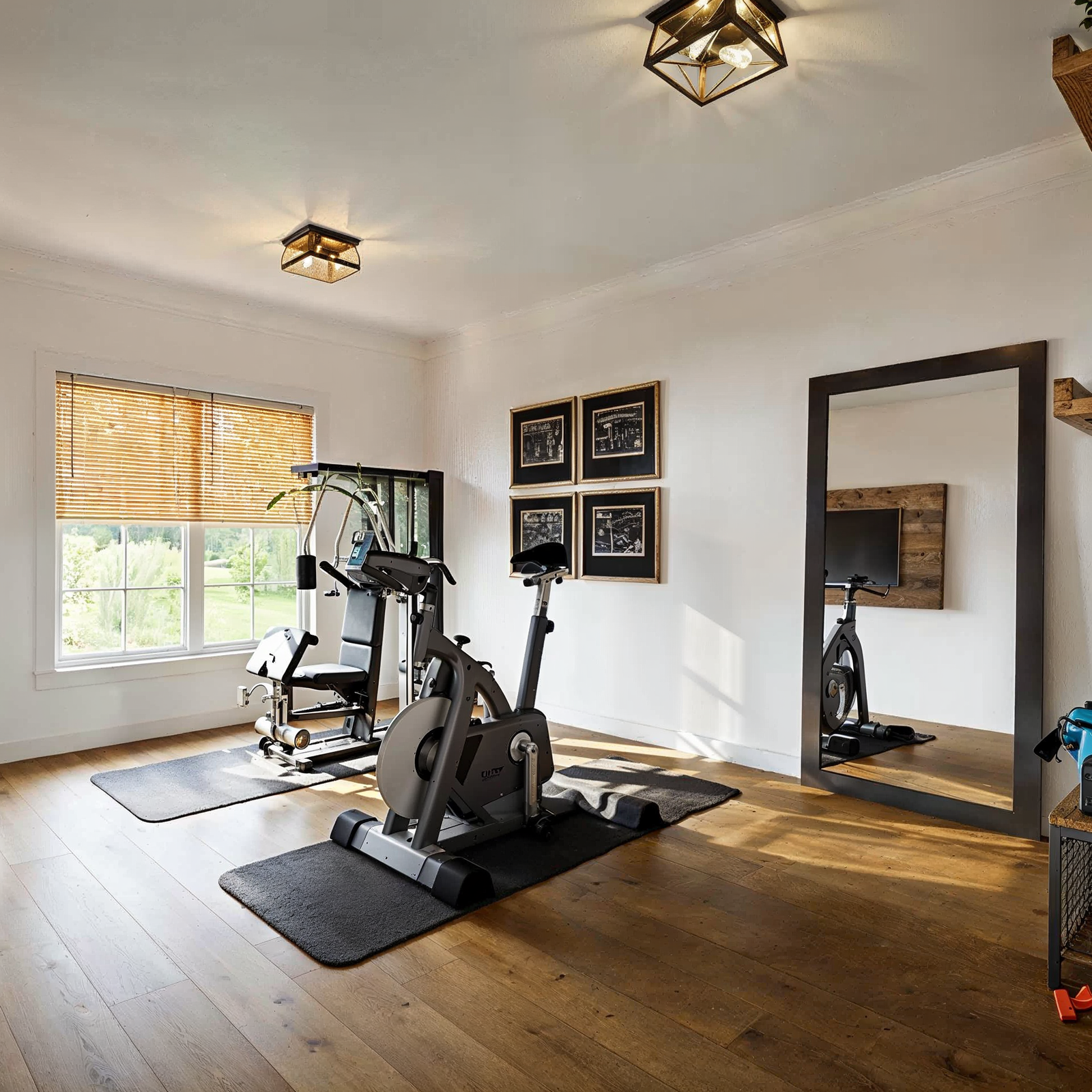
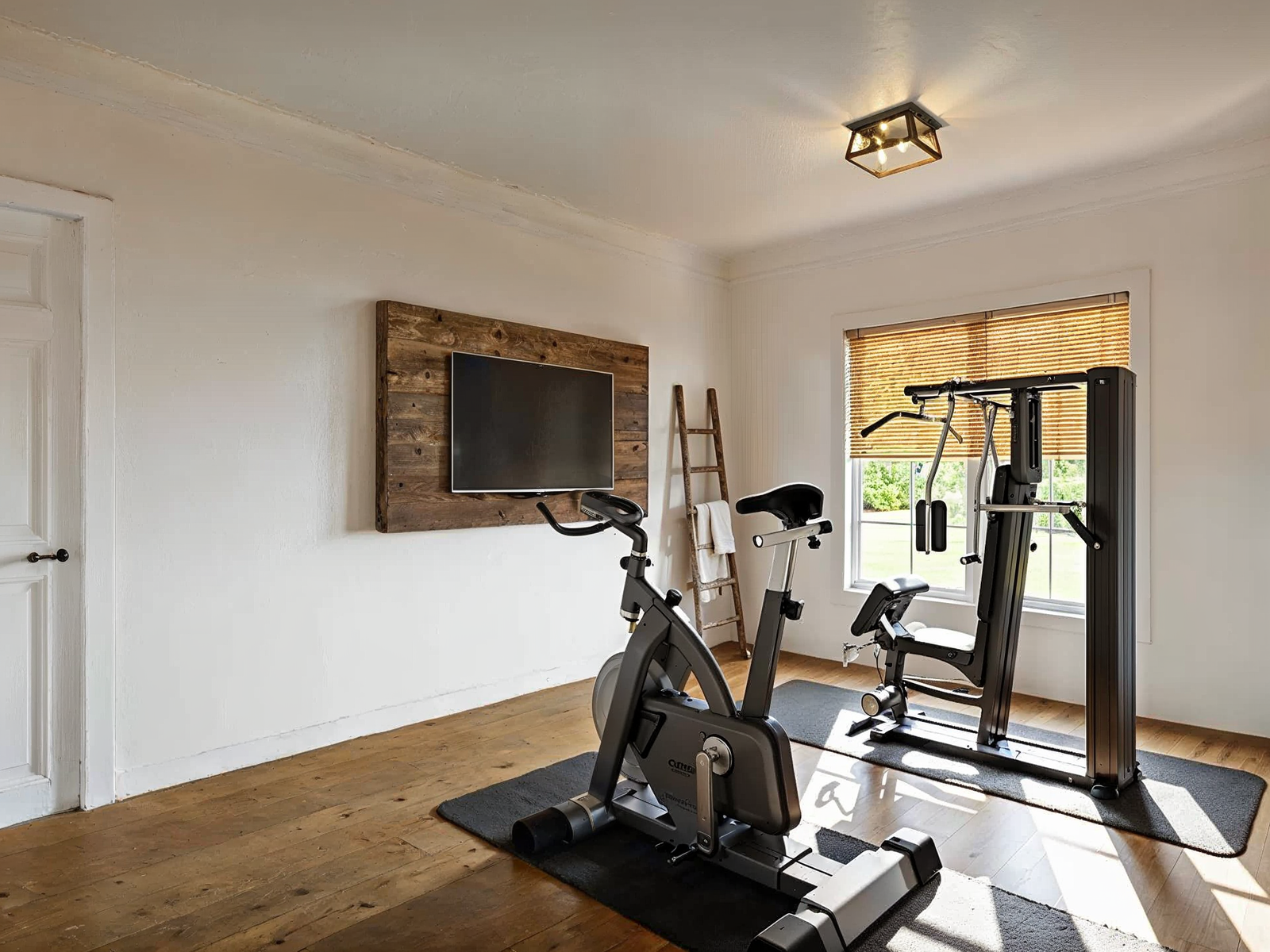



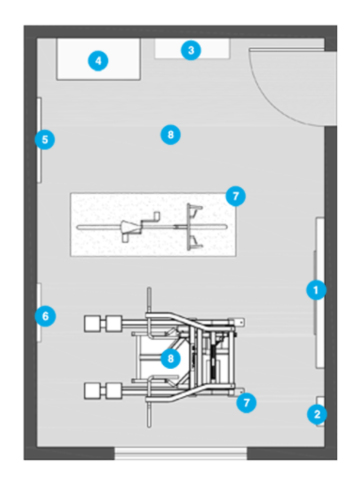
- 1 Floating TV Stand
- 2 Ladder
- 3 Wall Shelves
- 4 Bench
- 5 Floor Mirror
- 6 Wall Art
- 7 Exercise Equipment Mat
- 8 Flush Mount
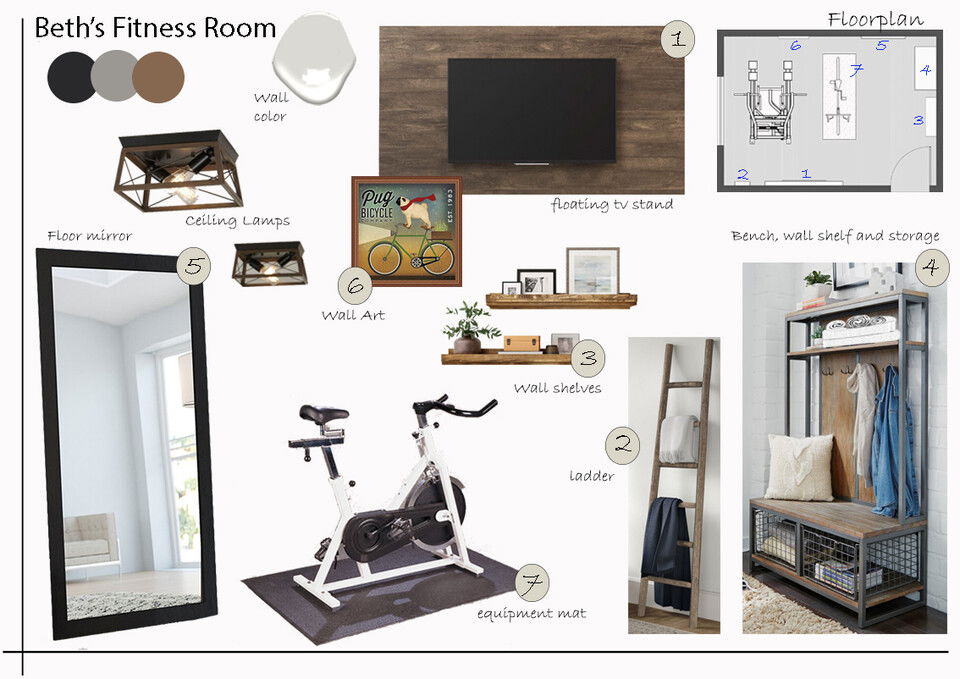


Pay for Itself
My Living/ Dining/ Entry ColorsMy Living/ Dining/ Entry
For your main color, we chose to use white/off-white as it offers a fresh, clean, feel to the space. White and off-white colors are often a favorite for walls because they are light, neutral, and match most color schemes. They are known to make rooms feel more airy and spacious.
Use an eggshell finish paint which has a very light touch of shine (similar texture to an eggshell as implied by its name). This finish is very often used for walls and is more durable and easier to clean than matte finish.
My Living/ Dining/ Entry Colors
Area
Name
Company / Code
Link
Living Room
Shoreline
Benjamin Moore 1471
https://www.benjaminmoore.com/en-us/color-overview/find-your-color/color/1471/shoreline?color=1471
My Living/ Dining/ Entry Shopping List
| Decorilla Discount | Item | Description | Decorilla Discount | ||
|---|---|---|---|---|---|
40% Off | 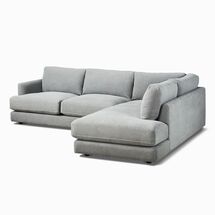 | Feather Gray, Performance Washed Canvas | Order & Save | 40% Off | |
16% Off | 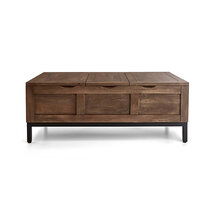 | Solid mango wood | Order & Save | 16% Off | |
15% Off | 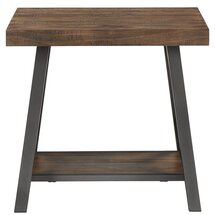 | Color: Brown | Order & Save | 15% Off | |
20% Off | 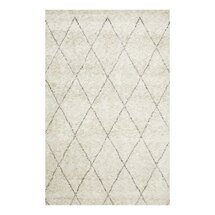 | Material: Wool
Technique:
Hand-Knotted | Order & Save | 20% Off | |
10% Off | 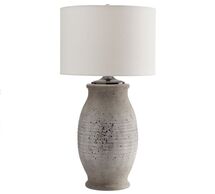 | Quantity: 2 | Medium, 27" | Order & Save | 10% Off |
40% Off | 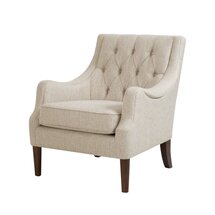 | Quantity: 2 | Fabric: Beige | Order & Save | 40% Off |
10% Off | 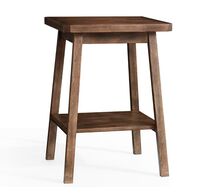 | Finish: Salvaged Black | Order & Save | 10% Off | |
10% Off | 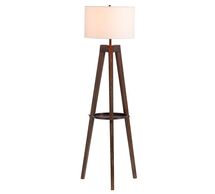 | Finish: Walnut | Order & Save | 10% Off | |
15% Off | 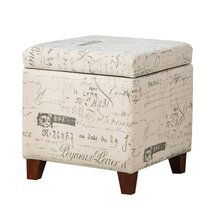 | Quantity: 2 | This ottoman is tasked to offer you a cozy and quality home living by the fine craftsmanship and functionality. | Order & Save | 15% Off |
15% Off | 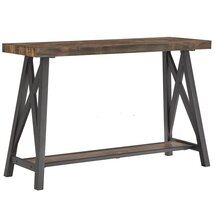 | Table Top Color: Brown | Order & Save | 15% Off | |
28% Off | 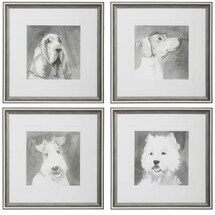 | Sure to bring a smile to every guest's face, these refined canine prints are the perfect balance of sophistication and whimsy. | Order & Save | 28% Off | |
10% Off | 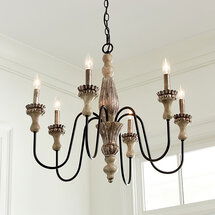 | Bronze patina
Antique champagne accents
Hand finished
Metal & resin | Order & Save | 10% Off | |
20% Off | 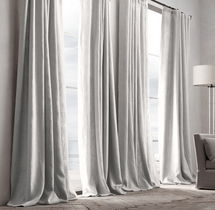 | Quantity: 2 | BELGIAN TEXTURED LINEN WHITE | Order & Save | 20% Off |
10% Off | 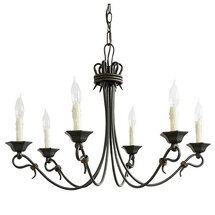 | Rustic iron finish
Gold undertones | Order & Save | 10% Off |


Pay for Itself
My Master Bedroom/ Bathroom ColorsMy Master Bedroom/ Bathroom
For your main color, we chose to use blue because it is calming, relaxing, and serene. It ris reminiscent of blue skies and deep blue oceans. This color works well in bedrooms and can help turn your space into a soothing sanctuary.
Use an eggshell finish paint which has a very light touch of shine (similar texture to an eggshell as implied by its name). This finish is very often used for walls and is more durable and easier to clean than matte finish.
My Master Bedroom/ Bathroom Colors
Area
Name
Company / Code
Link
Master Bedroom
Pike's Peak Gray
Benjamin Moore 2127-50
My Master Bedroom/ Bathroom Shopping List
| Decorilla Discount | Item | Description | Decorilla Discount | ||
|---|---|---|---|---|---|
10% Off | 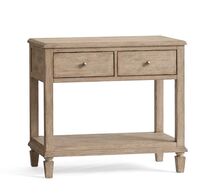 | Quantity: 2 | The frame and legs are crafted from solid Meranti wood. | Order & Save | 10% Off |
10% Off | 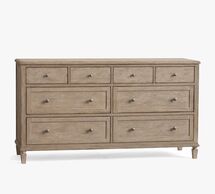 | Dresser features 4 small drawers and 4 large drawers for storage. | Order & Save | 10% Off | |
15% Off | 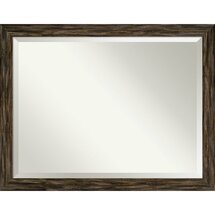 | The mirror features a raw brown and gray finished frame reminiscent of a rural fencepost. | Order & Save | 15% Off | |
15% Off | 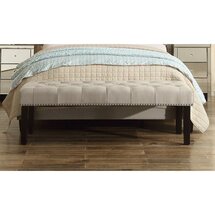 | Beige | Order & Save | 15% Off | |
20% Off |  | Color: Cream/Taupe | Order & Save | 20% Off | |
15% Off | 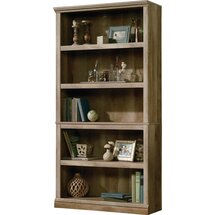 | Quantity: 2 | Color Lintel Oak | Order & Save | 15% Off |
15% Off |  | Quantity: 2 | Blue | Order & Save | 15% Off |
15% Off | 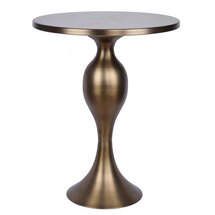 | Golden Bronze | Order & Save | 15% Off | |
15% Off | 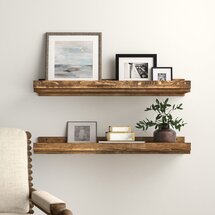 | Walnut | Order & Save | 15% Off | |
15% Off | 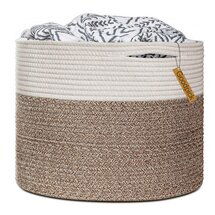 | 100% Cotton rope, healthy material without any chemicals woven basket | Order & Save | 15% Off | |
28% Off |  | Brown Framed | Order & Save | 28% Off | |
10% Off | 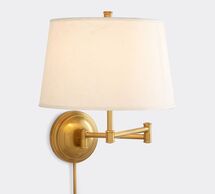 | Quantity: 2 | Finish: Antique Brass | Order & Save | 10% Off |


Pay for Itself
My Kitchen ColorsMy Kitchen
For your main color, we chose to use white/off-white as it offers a fresh, clean, feel to the space. White and off-white colors are often a favorite for walls because they are light, neutral, and match most color schemes. They are known to make rooms feel more airy and spacious.
Use an eggshell finish paint which has a very light touch of shine (similar texture to an eggshell as implied by its name). This finish is very often used for walls and is more durable and easier to clean than matte finish
My Kitchen Colors
Area
Name
Company / Code
Link
Kitchen
Shoreline
Benjamin Moore 1471
https://www.benjaminmoore.com/en-us/color-overview/find-your-color/color/1471/shoreline?color=1471
My Kitchen Shopping List
| Decorilla Discount | Item | Description | Decorilla Discount | ||
|---|---|---|---|---|---|
10% Off | 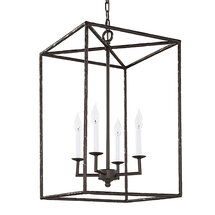 | Quantity: 3 | Finish: Hammered Bronze | Order & Save | 10% Off |
15% Off | 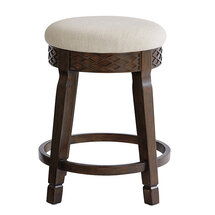 | Quantity: 3 | Counter stool | Order & Save | 15% Off |
15% Off |  | Vintage Brass | Order & Save | 15% Off | |
15% Off | 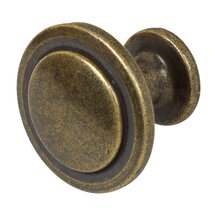 | Set of 10
Antique Brass | Order & Save | 15% Off |


Pay for Itself
My Study (Exercise Room) ColorsMy Study (Exercise Room)
For your main color, we chose to use white/off-white as it offers a fresh, clean, feel to the space. White and off-white colors are often a favorite for walls because they are light, neutral, and match most color schemes. They are known to make rooms feel more airy and spacious.
Use an eggshell finish paint which has a very light touch of shine (similar texture to an eggshell as implied by its name). This finish is very often used for walls and is more durable and easier to clean than matte finish
My Study (Exercise Room) Colors
Area
Name
Company / Code
Link
Shoreline
Shoreline
Benjamin Moore 1471
https://www.benjaminmoore.com/en-us/color-overview/find-your-color/color/1471/shoreline?color=1471
My Study (Exercise Room) Shopping List
| Decorilla Discount | Item | Description | Decorilla Discount | ||
|---|---|---|---|---|---|
15% Off | 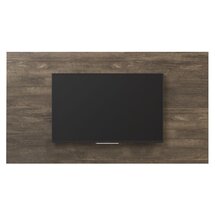 | Distressed Brown | Order & Save | 15% Off | |
15% Off | 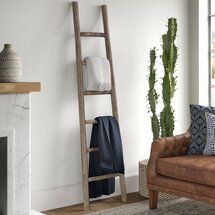 | Solid Wood | Order & Save | 15% Off | |
28% Off | 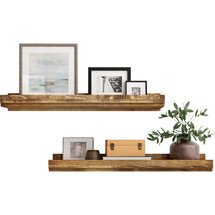 | Set of 2
Walnut | Order & Save | 28% Off | |
15% Off |  | The hall tree features an upper shelf for storage, as well as, two slide-out, and removable, lower wire basket storage. | Order & Save | 15% Off | |
15% Off | 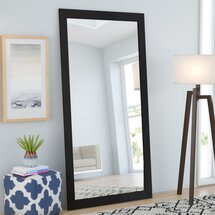 | Black | Order & Save | 15% Off | |
28% Off | 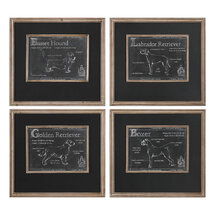 | Industrial, Masculine Style Is Shown On These Framed Prints. Each Print Is Mounted On Iron Sheeting With An Understated, Chalkboard Finish. | Order & Save | 28% Off | |
15% Off | 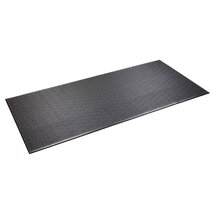 | Quantity: 2 | This equipment mat is designed to provide cushioning and traction to workout equipment. | Order & Save | 15% Off |
15% Off | 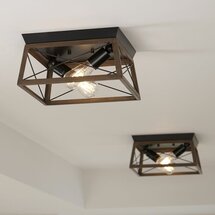 | Antique Bronze | Order & Save | 15% Off |

Access Exclusive Trade Discounts
Enjoy savings across hundreds of top brands–covering the cost of the design.
Convenient Shipment Tracking
Monitor all your orders in one place with instant updates.
Complimentary Shopping Concierge
Get the best prices with our volume discounts and personalized service.
Limited Time: $120 Off Your First Project!
$120 Off Your First Project!
Get a design you'll love - Guaranteed!

What’s My Interior
Design Style?
Discover your unique decorating style with our fast, easy, and accurate interior style quiz!
Design At Home
$120 Off
Your New Room Design
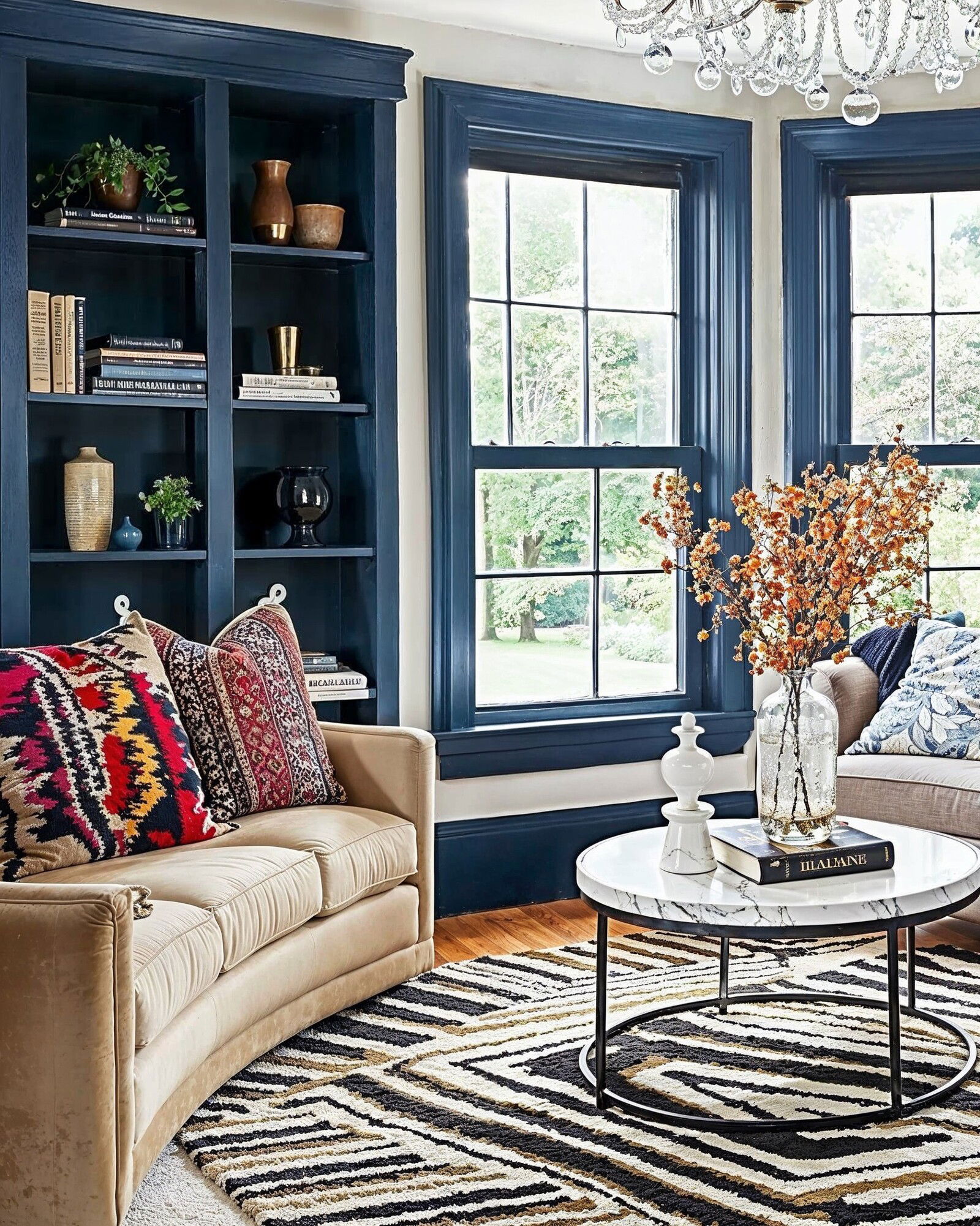

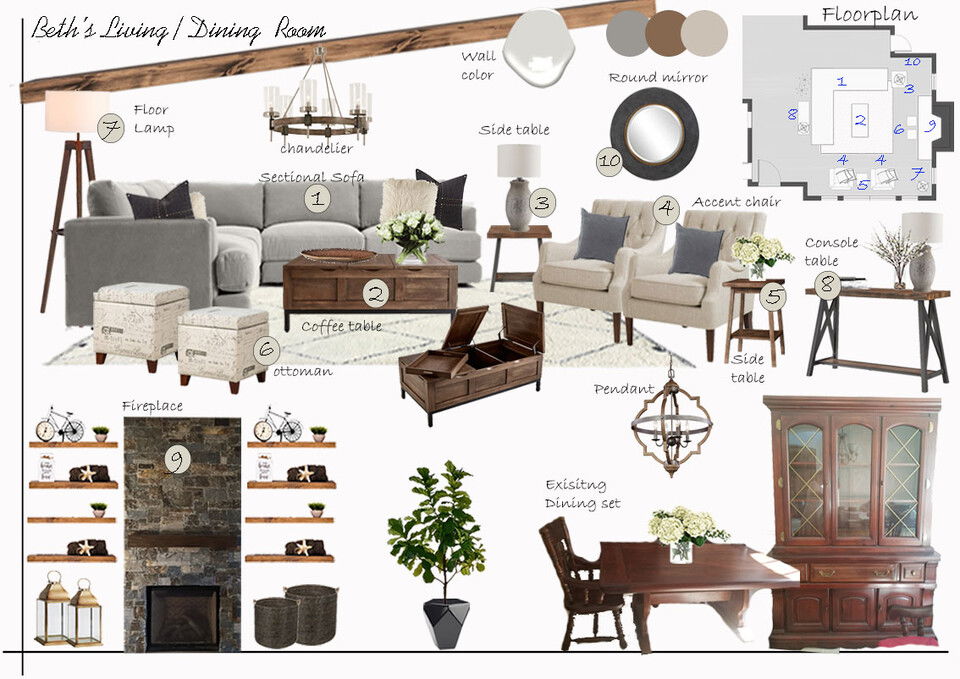
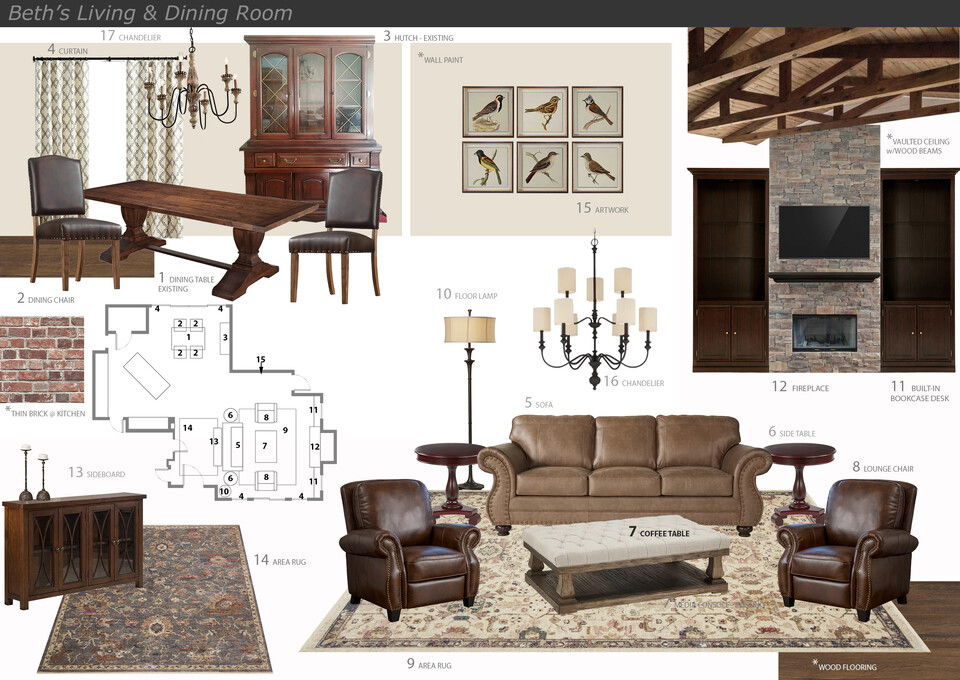
Testimonial
This is awesome! Thank you so much for everything! Everything looks perfect. It is beyond what I expected