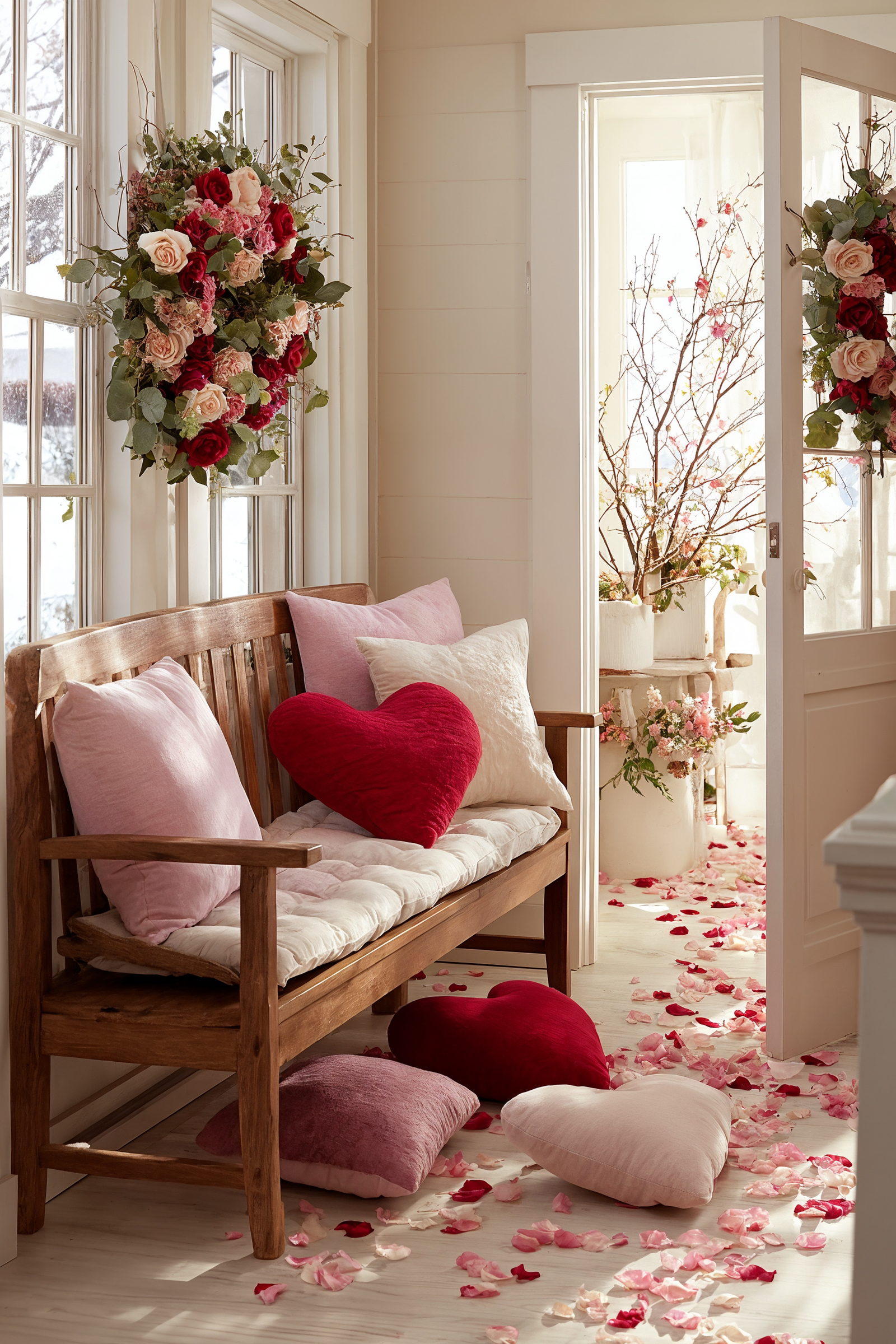Natural Bedroom and a Neutral Nursery Design
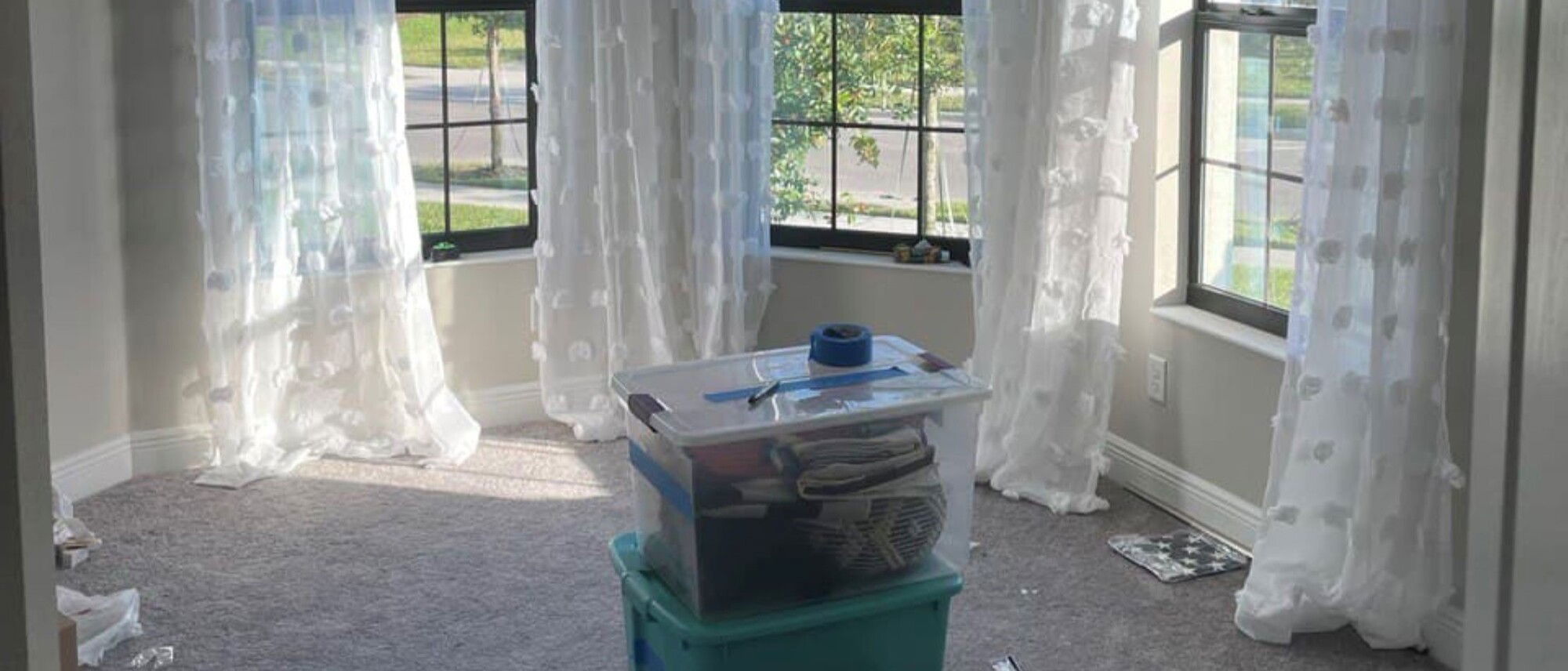
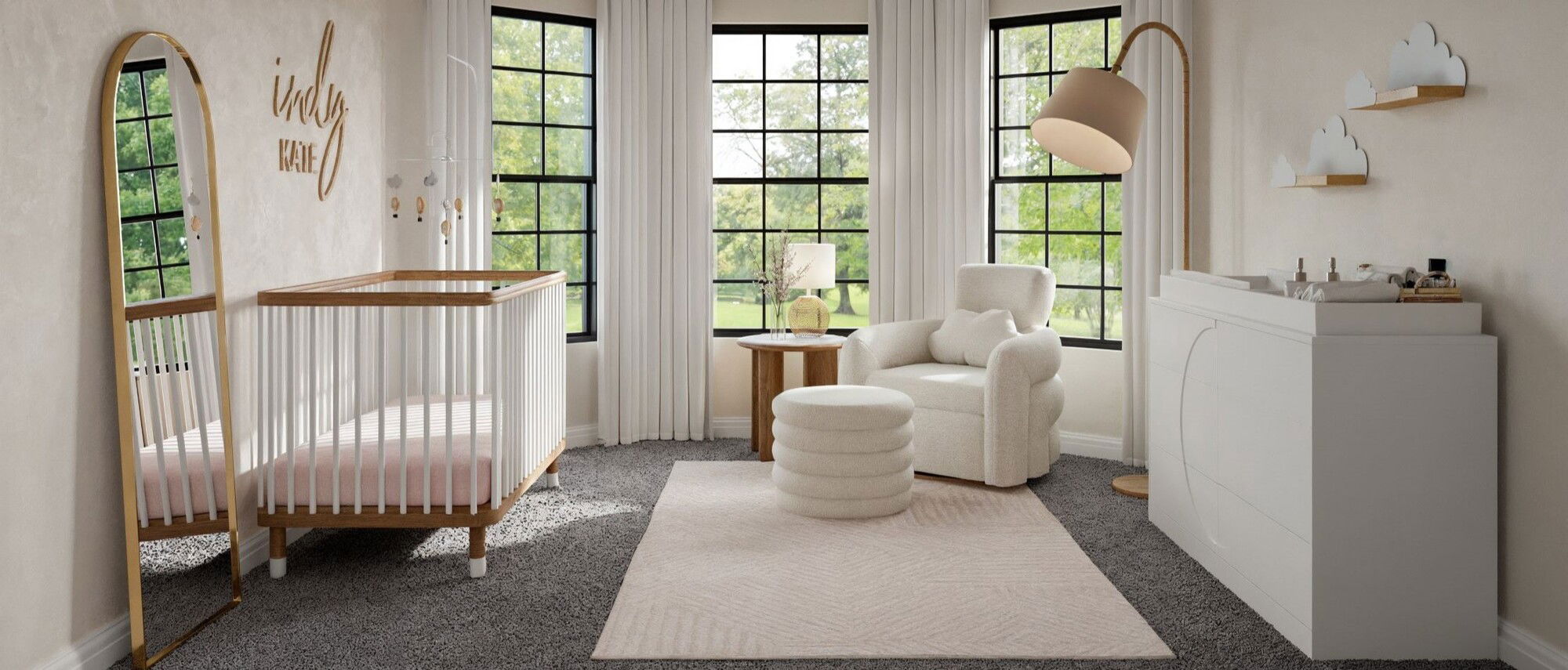



multiple
professional designers & their perfect design!
In our house currently, we have three unfinished bedrooms. The front bedroom will serve as our primary guest bedroom once designed. Once we become parents we will transfer the primary guest bedroom furniture to our upstairs, unfurnished bedroom. As such, we want to have two designs for the front bedroom, one as a guest bedroom, and one as a baby room. Second, we have a side bedroom that needs to be fully designed and will permanently serve as our secondary guest bedroom. Last we have a breakfast area that needs some proper seating picked out and a bar cart or other decorative piece to fill some wall space.
Any questions we can discuss on a call or in the comments. We are looking forward to working together again!
Thank you!
Wes & Dev
In our house currently, we have three unfinished bedrooms. The front bedroom will serve as our primary guest bedroom once designed. Once we become parents we will transfer the primary guest bedroom furniture to our upstairs, unfurnished bedroom. As such, we want to have two designs for the front bedroom, one as a guest bedroom, and one as a baby room. Second, we have a side bedroom that needs to be fully designed and will permanently serve as our secondary guest bedroom. Last we have a breakfast area that needs some proper seating picked out and a bar cart or other decorative piece to fill some wall space.
Any questions we can discuss on a call or in the comments. We are looking forward to working together again!
Thank you!
Wes & Dev

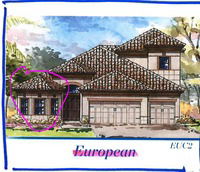
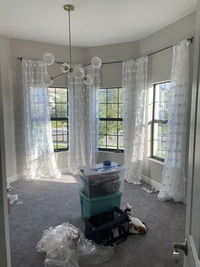
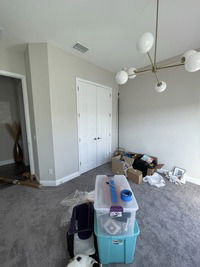





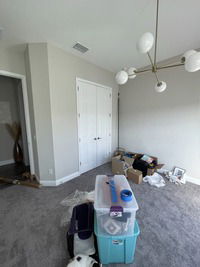
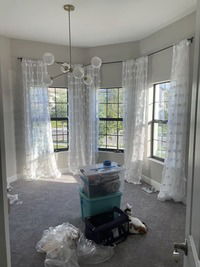




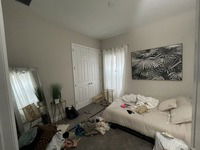
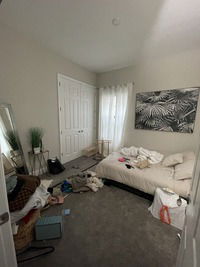



Get a design you'll love - Guaranteed!
- Front Baby Room
- Front Guest Room
- Side Guest Bedroom
- Project Shopping Lists & Paint Colors

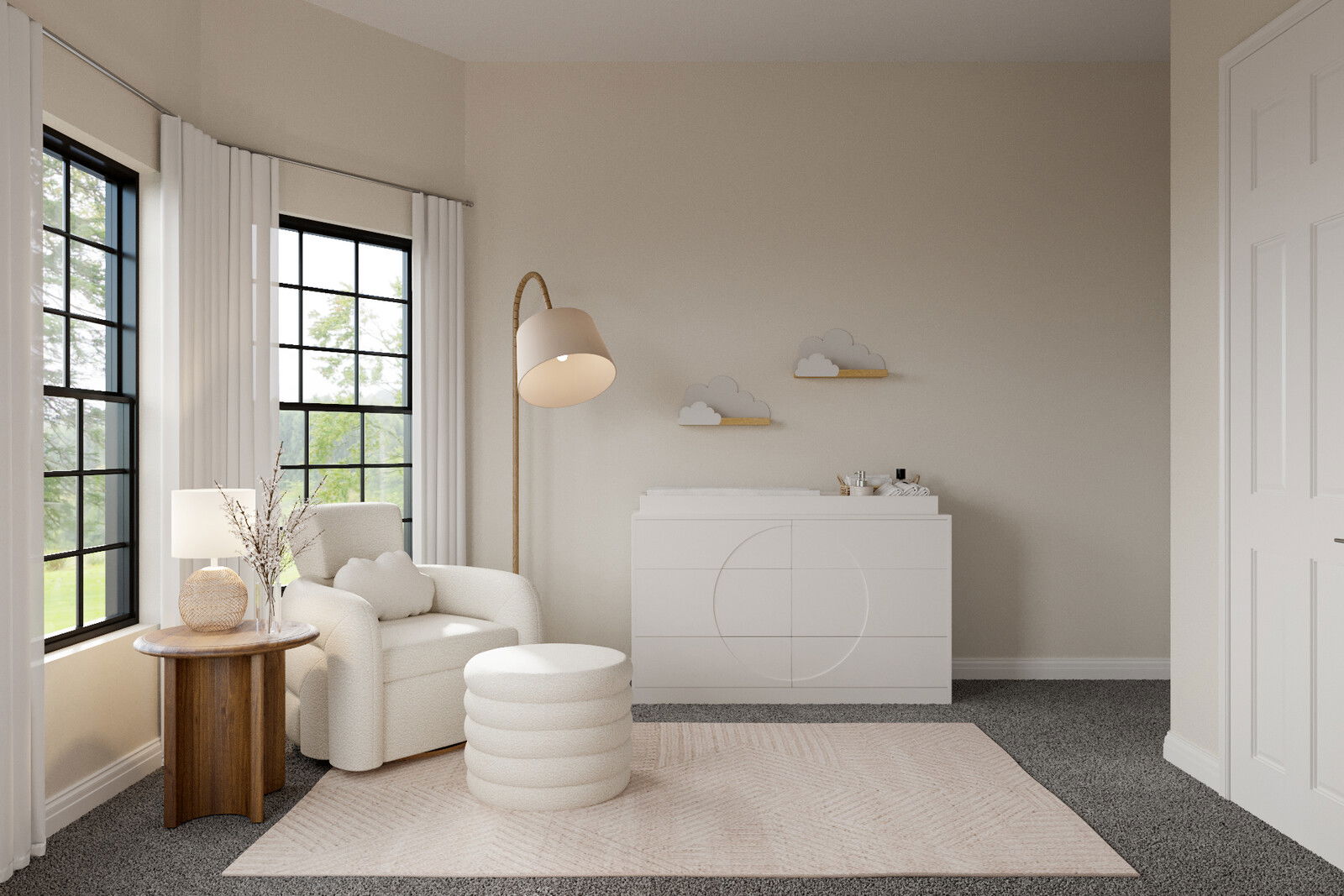
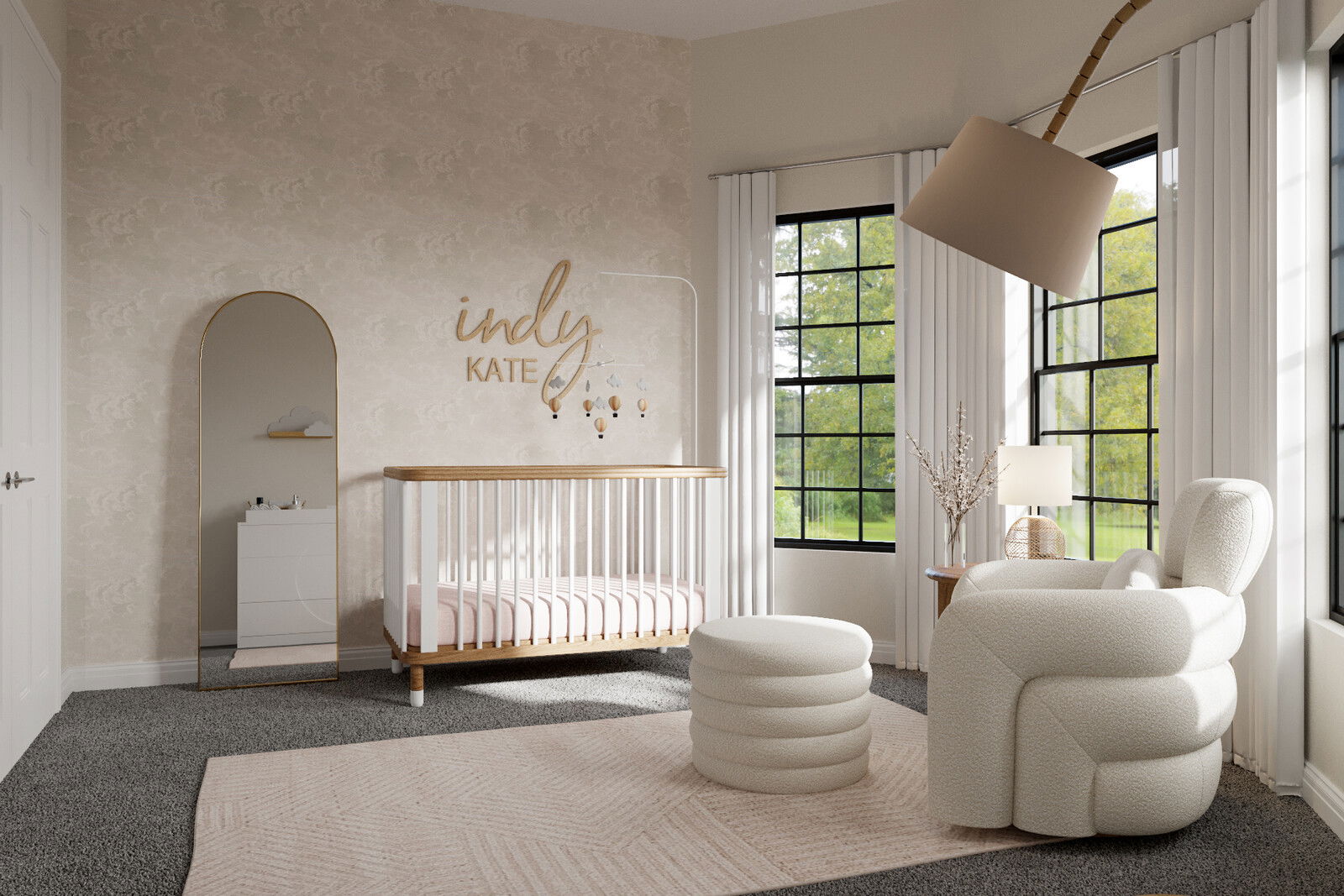
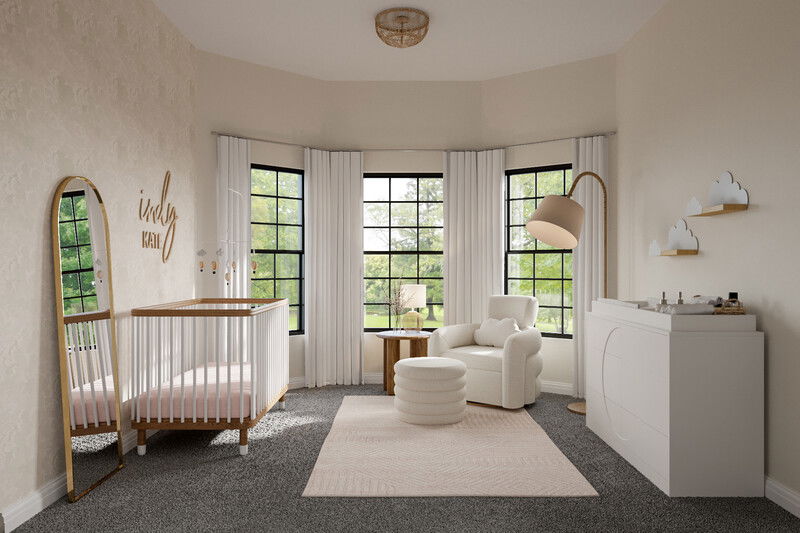


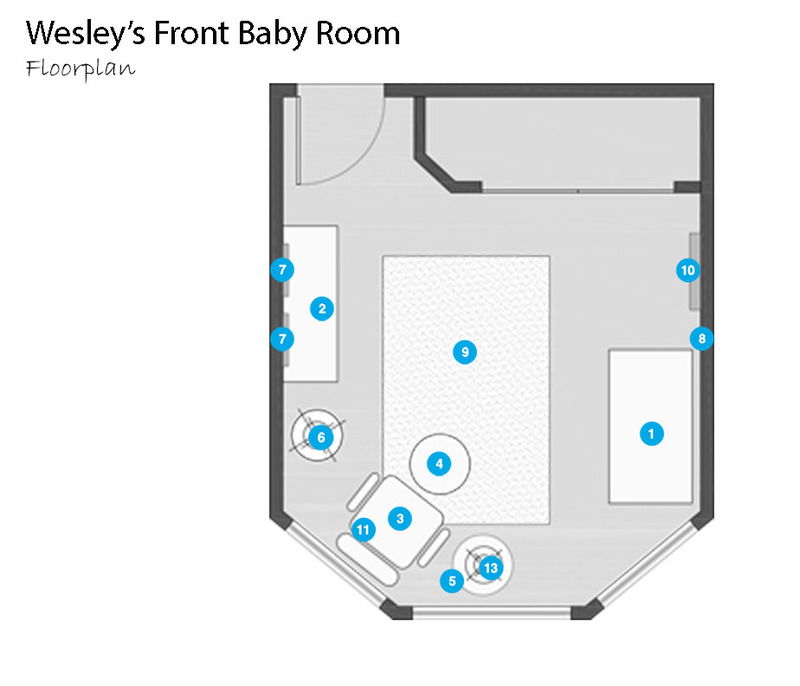
- 1 Baby Crib
- 2 Circle Extra Wide Dresser & Topper Set
- 3 Snoozer Cream Nursery Glider Chair by Leanne Ford
- 4 Angled Arm Club Chair
- 5 Snoozer Cream Nursery Storage Ottoman by Leanne Ford
- 6 Side table
- 7 Floor Lamp
- 8 Wall shelves
- 9 COLE & SON NUVOLETTE PEARL WALLPAPER
- 10 Area rug
- 11 Floor mirror
- 12 Pillow
- 13 Ceiling light
- 14 Table Lamp
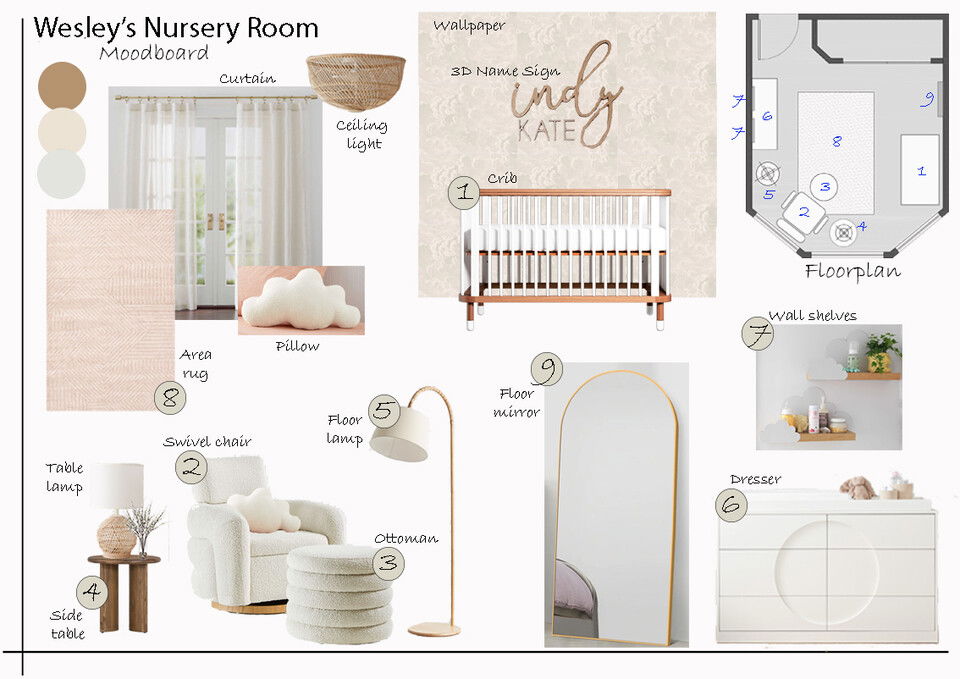







- 1 Rambler Queen Rush Woven Bed
- 2 HIEROGLYPHICS GARDEN STOOL
- 3 AMARIS
- 4 NAGALAND PILLOW - NGW05 LUMBAR 13"X48" INCH
- 5 Frieze Table Lamp
- 6 Terra Cotta Speckled Vases
- 7 Metalwork Nightstand
- 8 Lola Global Black Pillow
- 9 Annie Natural Storage Cabinet by Leanne Ford
- 10 Ronnie Side Table
- 11 Leland Metal Task Floor Lamp
- 12 Recycled Glass Demijohn Vases








- 1 Lafayette Natural Upholstered Queen Bed
- 2 Oak Spindle Bedside Table
- 3 Faris Ceramic Table Lamp
- 4 Linea Black Floor Mirror
- 5 Torus Garden Stool/Table
- 6 Ontario ONT-001
- 7 Eden EDN-001
- 8 Kai Mana Framed Print by Lupen Grainne
- 9 Toby Coat Rack



Pay for Itself
Front baby room ColorsFront baby room
For your main color, we chose to use white/off-white as it offers a fresh, clean, feel to the space. White and off-white colors are often a favorite for walls because they are light, neutral, and match most color schemes. They are known to make rooms feel more airy and spacious.
Use an eggshell finish paint which has a very light touch of shine (similar texture to an eggshell as implied by its name). This finish is very often used for walls and is more durable and easier to clean than matte finish.
Front baby room Colors
Area
Name
Company / Code
Link
Walls
White Opulence
Benjamin Moore Oc-69
https://www.benjaminmoore.com/en-us/paint-colors/color/oc-69/white-opulence
Front baby room Shopping List
| Decorilla Discount | Item | Description | Decorilla Discount | ||
|---|---|---|---|---|---|
20% Off | 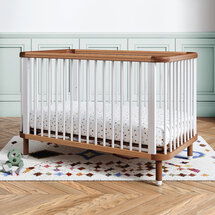 | The Cloud Crib, inspired by the light and airy movement of clouds, is a dream come to life. | Order & Save | 20% Off | |
28% Off | 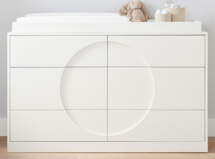 | Beautifully crafted with minimalist design, you'll have plenty of room to store your little one's things with this spacious, extra wide dresser and matching topper. To keep with the clean lines, there's no hardware—simply open the drawers by pushing the front. | Order & Save | 28% Off | |
20% Off | 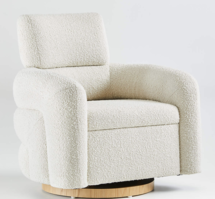 | Our Snoozer Cream Glider designed by Leanne Ford brings comfort and cool factor into the nursery, adding a bold look as well as a cozy spot to rock your little one to sleep. Conceived in the round, the chair envelopes with rounded arms, plush upholstery and exaggeratedly deep channels for a playful stacked look. The family-friendly, irresistibly nubby boucle fabric offers practicality and durability in a sophisticated hue that pairs beautifully with the honey-hued wooden base. To complete your snuggly spot for reading, feeding and singing lullabies, add the coordinating storage ottoman. | Order & Save | 20% Off | |
20% Off | 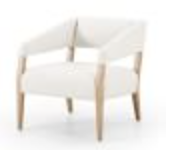 | Covered in luxe upholstery complemented by angular arms, the Angled Arm Club Chair adds a dash of mid-century style to living rooms, bedrooms and beyond. | Order & Save | 20% Off | |
35% Off | 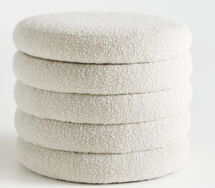 | Store favorite toys and beloved blankies in style with this storage ottoman designed by Leanne Ford. Crafted with exaggeratedly deep channels for a playful stacked look, the versatile piece offers extra seating, hidden storage and a place to rest tired feet. Upholstered in family-friendly, irresistibly nubby boucle, the cream ottoman opens easily with a lift-off top. To create a snuggly spot for reading, feeding and rocking to sleep, pair the Snoozer Cream Storage Ottoman with the coordinating glider. | Order & Save | 35% Off | |
35% Off | 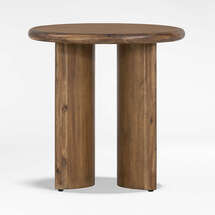 | Like a great work of contemporary sculpture, our Panos end table explores shape and balance in solid acacia wood. | Order & Save | 35% Off | |
28% Off | 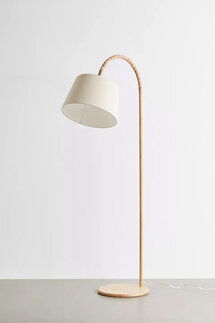 | Arching floor lamp featuring a wooden base and rattan neck that holds the tapering woven shade at the perfect angle to illuminate your space. | Order & Save | 28% Off | |
28% Off | 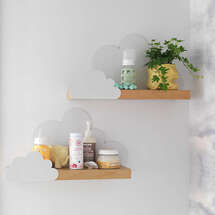 | Quantity: 2 | You probably thought clouds were only good at holding raindrops, but this cloud wall shelf can hold up to 30 lbs. of books, toys and trinkets. | Order & Save | 28% Off |
20% Off | 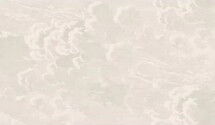 | Order & Save | 20% Off | ||
30% Off | 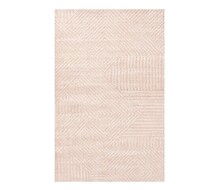 | Set a glam foundation for their space with our chic Faye Rug. Handloomed from the softest materials, this textured rug boasts a mesmerizing diamond and stripe design that they’ll love in their room. | Order & Save | 30% Off | |
35% Off | 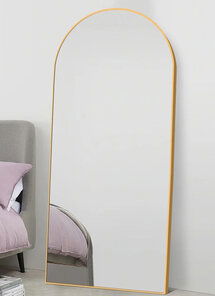 | This Arch-Crowned top full length wall mirror is a perfect combination of art and science. It has a golden design ratio and is cut using the most advanced laser cutting technology to make the entire mirror surface and frame clean and burr-free.It is a perfect focal point for an entryway, bathroom, bedroom or any room in your home. | Order & Save | 35% Off | |
30% Off | 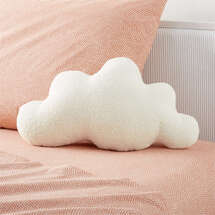 | Talk about having your head in the clouds! Inspired by fluffy cumulus clouds, our whimsical throw pillow is perfect for little dreamers of all ages. | Order & Save | 30% Off | |
15% Off | 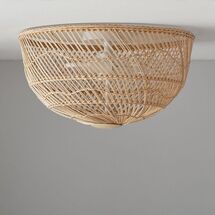 | Handwoven cane shade.
Metal hardware in a White finish. | Order & Save | 15% Off | |
35% Off | 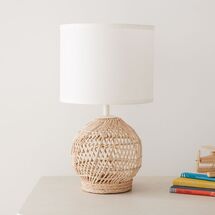 | Handwoven cane base in White.
Woven jute shade in White. | Order & Save | 35% Off |


Pay for Itself
Front guest room ColorsFront guest room
For your main color, we chose to use white/off-white as it offers a fresh, clean, feel to the space. White and off-white colors are often a favorite for walls because they are light, neutral, and match most color schemes. They are known to make rooms feel more airy and spacious.
Use an eggshell finish paint which has a very light touch of shine (similar texture to an eggshell as implied by its name). This finish is very often used for walls and is more durable and easier to clean than matte finish.
Front guest room Colors
Area
Name
Company / Code
Link
Walls
White Opulence
Benjamin Moore Oc-69
https://www.benjaminmoore.com/en-us/paint-colors/color/oc-69/white-opulence
Front guest room Shopping List
| Decorilla Discount | Item | Description | Decorilla Discount | ||
|---|---|---|---|---|---|
15% Off | 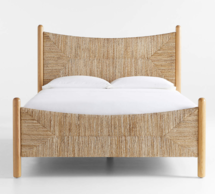 | Inspired by Shaker rush-woven chairs, our Rambler collection warms up the bedroom with handcrafted artistry and the organic look of natural fiber. Woven by hand out of abaca seagrass, the bed's subtly arched head- and footboard delight with the rustic texture and natural color variations of natural fiber. | Order & Save | 15% Off | |
28% Off | 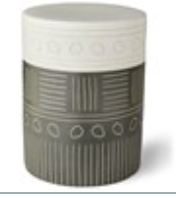 | The beautiful Hieroglyphics Garden Stool makes a perfect side table. Crafted from terracotta and decorated with etched designs reminiscent of symbols found in ancient writing, finished in a grey and white matte glaze. | Order & Save | 28% Off | |
15% Off | 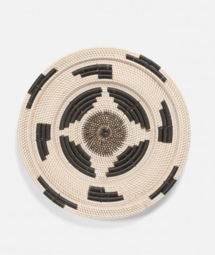 | Black and white patterns give visual interest to this round rattan wall decor with central raised border detail. | Order & Save | 15% Off | |
30% Off | 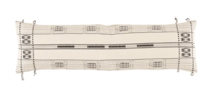 | Handmade by weavers in Nagaland, India, the Nagaland collection showcases the traditional loin-loom techniques of the indigenous tribes of the region. | Order & Save | 30% Off | |
28% Off | 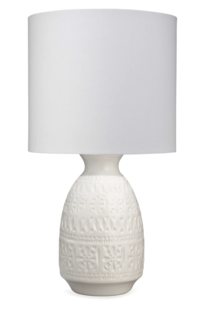 | Quantity: 2 | The Frieze Table Lamp features a delicate band of repeating pattern on the ceramic clay. The simple glaze falls over the imprinted decoration to create stunning highlights and recessions in the finish hue. | Order & Save | 28% Off |
28% Off | 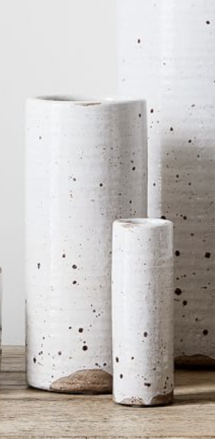 | Modern forms and perfectly imperfect glazes unite in our speckled terra cotta vases, bringing an element of rustic charm to your decor. With five different sizes to work with, you can create a seamless styling of both single stems and fuller displays.
Handcrafted of terracotta clay with a glazed, antique cream finish.
Water tight.
Imported. | Order & Save | 28% Off | |
28% Off | 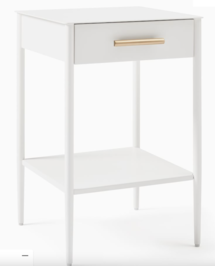 | Sophisticated silhouette with an industrial edge.
A handy mix of open & closed storage space.
Choose all metal or mix it up with a marble top.
Contract Grade, so you know it's built to last. | Order & Save | 28% Off | |
28% Off |  | Quantity: 3 | The Lola Collection feautures compelling global inspired designs brimming with elegance and grace! The perfect addition for any home, these pieces will add eclectic charm to any room! The meticulously woven construction of these pieces boasts durability and will provide natural charm into your decor space. Made with Cotton, Cotton in India, Spot Clean Only, Line Dry. | Order & Save | 28% Off |
28% Off | 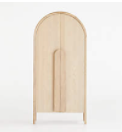 | The traditional curio cabinet takes a contemporary turn in Annie. Slender bentwood poles round a perfect arch to highlight the rich grain of white oak showcased in large, flat-front doors and brought into focus with a natural finish. Cleanly integrated into the arcing design, the long, rounded pulls open to reveal one fixed and two adjustable shelves for stashing bedroom linens, entryway essentials or dining room serving ware. Designed for us exclusively by Leanne Ford, the Annie cabinet refreshes household storage with a look that's current and clean-lined. | Order & Save | 28% Off | |
35% Off | 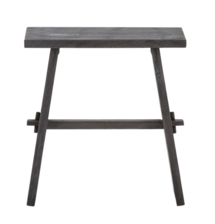 | Created with authentic Indian inspiration in mind, the Ronnie Side Table features a unique interlocking design. Reclaimed wood retains its natural deep tone giving this side table a rustic, rich look. | Order & Save | 35% Off | |
35% Off | 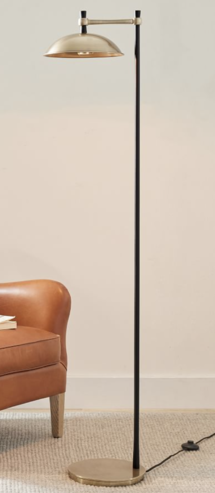 | Equal parts classic and contemporary, our Leland Collection suits a range of living spaces. The floor lamp’s restrained design is enlivened by a play of lean lines joined with a circular base and shade. Crafted of iron, the sleek silhouette features brass-finished accents for a timeless feel. | Order & Save | 35% Off | |
15% Off |  | Smooth and see-through, the Demijohn Vase is made of recycled glass. Its subtle blue tone has a tranquil quality that’s perfect for showcasing bright bouquets or dried stems. | Order & Save | 15% Off |


Pay for Itself
Side guest bedroom ColorsSide guest bedroom
For your main color, we chose to use white/off-white as it offers a fresh, clean, feel to the space. White and off-white colors are often a favorite for walls because they are light, neutral, and match most color schemes. They are known to make rooms feel more airy and spacious.
Use an eggshell finish paint which has a very light touch of shine (similar texture to an eggshell as implied by its name). This finish is very often used for walls and is more durable and easier to clean than matte finish.
Side guest bedroom Colors
Area
Name
Company / Code
Link
Walls
White Opulence
Benjamin Moore Oc-69
https://www.benjaminmoore.com/en-us/paint-colors/color/oc-69/white-opulence
Side guest bedroom Shopping List
| Decorilla Discount | Item | Description | Decorilla Discount | ||
|---|---|---|---|---|---|
15% Off | 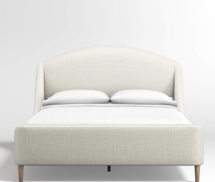 | Lafayette streamlines the sumptuous curves of a French-style chaise into an upholstered bed for the modern bedroom. Fully upholstered in a naturally colored linen-like fabric, the bed curves down from the gently rounded headboard to slim rails that gracefully climb to form the lower-profile footboard. Turned solid oak legs have a natural finish to complement the upholstery and keep the look fresh and modern. | Order & Save | 15% Off | |
35% Off | 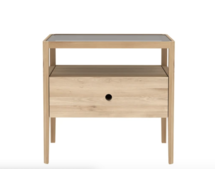 | Quantity: 2 | The Spindle collection found its inspiration in the traditional spinning wheel and incorporates perfectly aligned spokes into the headboard. Slightly tapered legs and rounded edges add a soft, sensual quality to this beautiful bedroom collection. | Order & Save | 35% Off |
35% Off | 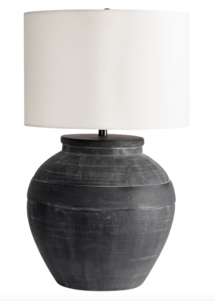 | Quantity: 2 | This ceramic table lamp was crafted by skilled artisans in a women-owned factory. Variations along the edges and subtle markings add a subtle antique feel and make each lamp one of a kind. | Order & Save | 35% Off |
35% Off | 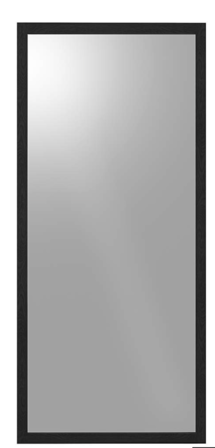 | The clean, linear styling of this handsome mirror reflects on the beauty of solid oak tinted black. A statement-making accent to the bedroom, the mirror is designed to lean against the wall. | Order & Save | 35% Off | |
28% Off | 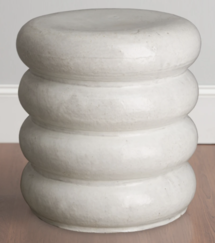 | Order & Save | 28% Off | ||
28% Off | 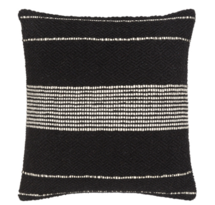 | Quantity: 3 | Front: 100% Cotton, Back: 100% Cotton
Woven
Knife Edge
Colors: Front: Black, Cream, Back: Black | Order & Save | 28% Off |
28% Off | 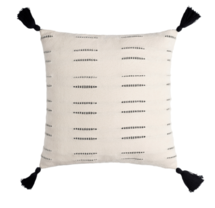 | Quantity: 2 | Front: 100% Cotton, Back: 100% Cotton
Woven
Tassels
Colors: Front: Light Beige, Black, Back: Light Beige | Order & Save | 28% Off |
25% Off | 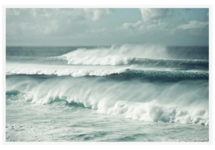 | Waves roll in on a windy day along the north shore of Maui. Using photography to convey certain stories, moods and feelings, Lupen Grainne presents breathtaking and luminous images that have an irresistibly dreamy quality. Nature’s diversity and the beauty of everyday objects are endless inspirations. | Order & Save | 25% Off | |
28% Off | 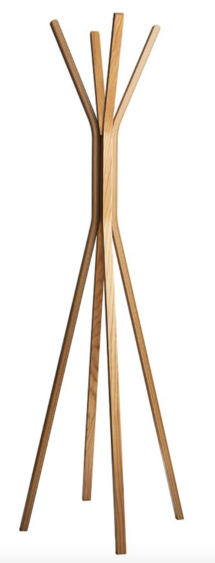 | The sleek, sophisticated Toby Coat Rack helps keep entryway clutter at bay while keeping the look light and airy. Ideal for guests’ jackets and scarves, it’s also a hardworking piece for everyday coats, totes and hats. | Order & Save | 28% Off |

Access Exclusive Trade Discounts
Enjoy savings across hundreds of top brands–covering the cost of the design.
Convenient Shipment Tracking
Monitor all your orders in one place with instant updates.
Complimentary Shopping Concierge
Get the best prices with our volume discounts and personalized service.
Limited Time: 15% Off Your First Project!
15% Off Your First Project!
Get a design you'll love - Guaranteed!

What’s My Interior
Design Style?
Discover your unique decorating style with our fast, easy, and accurate interior style quiz!
Valentine's Day Sale
15% Off
Your New Room Design
