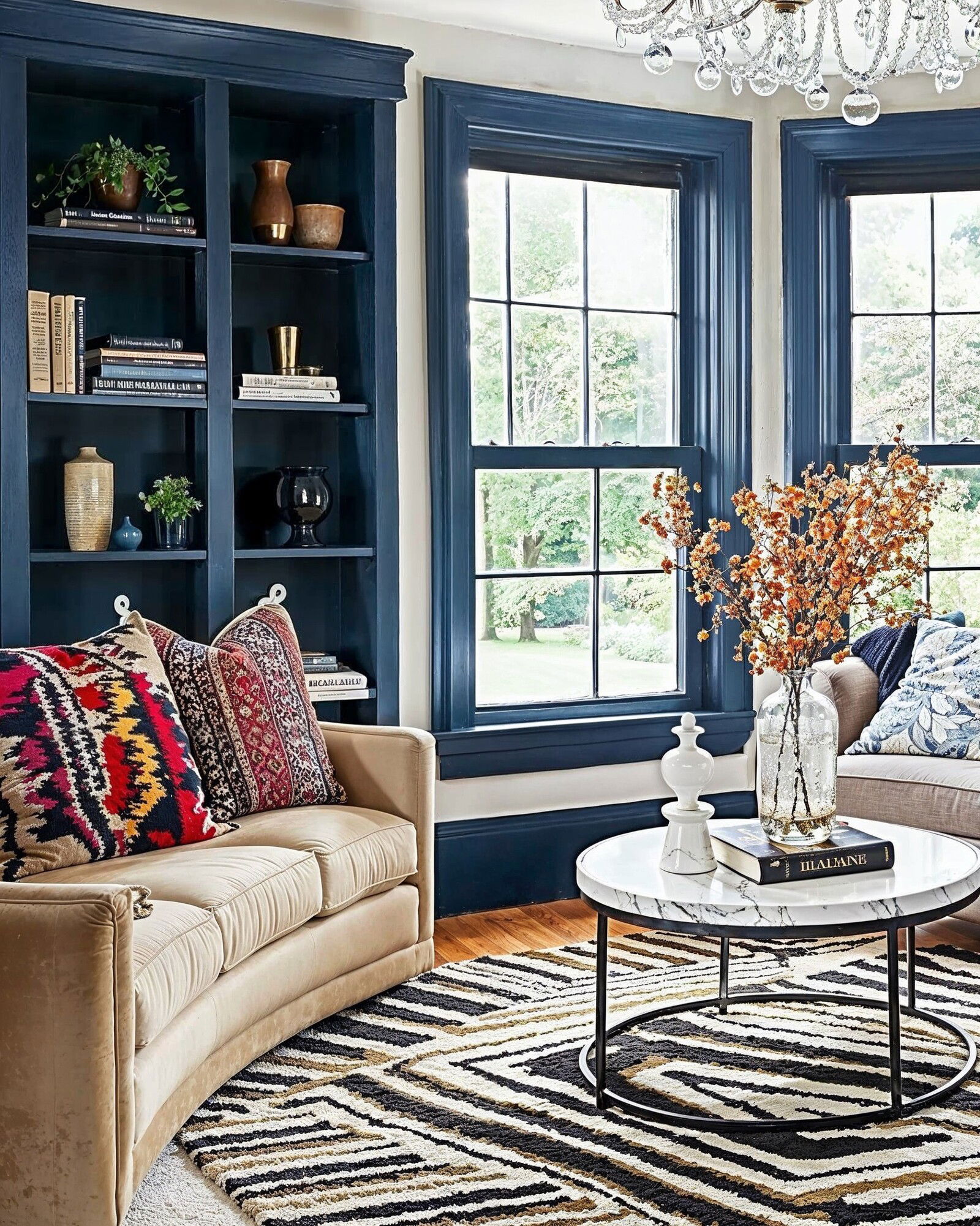Modern & Sophisticated Home Design
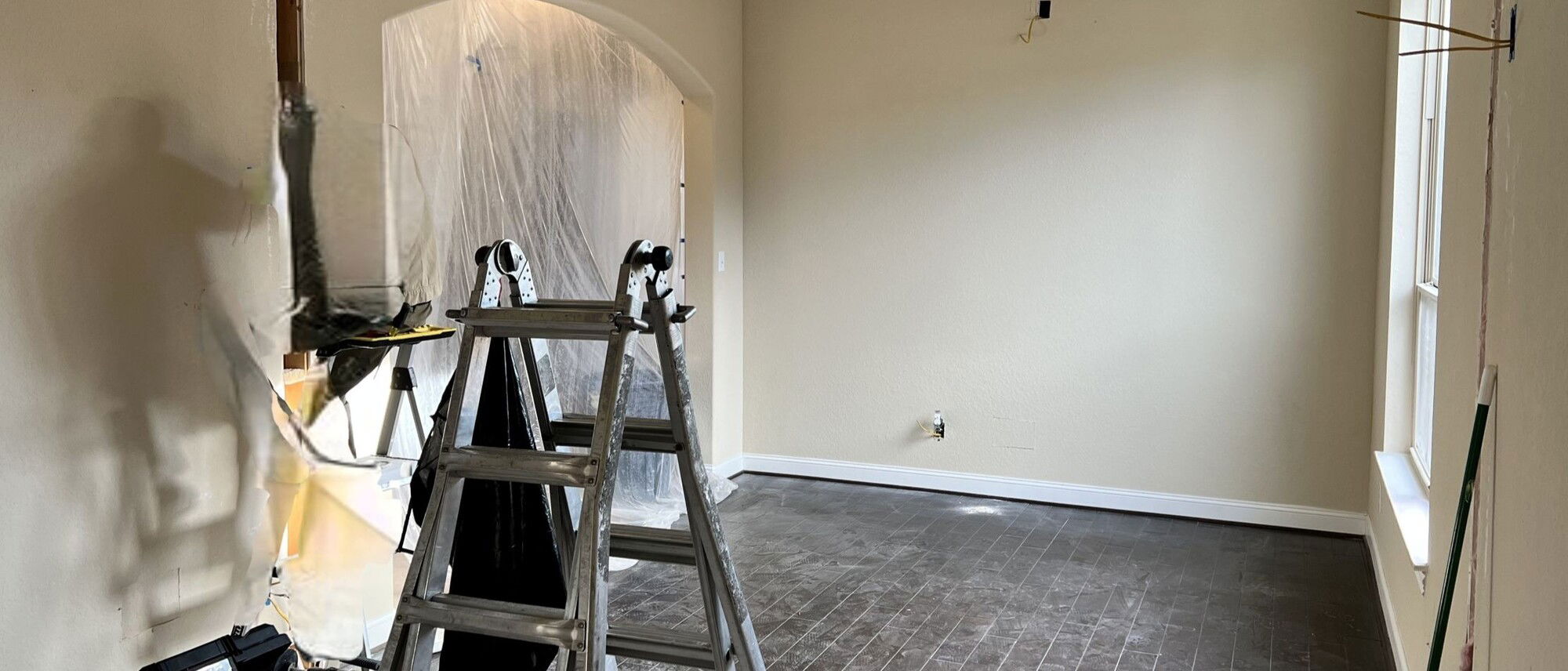
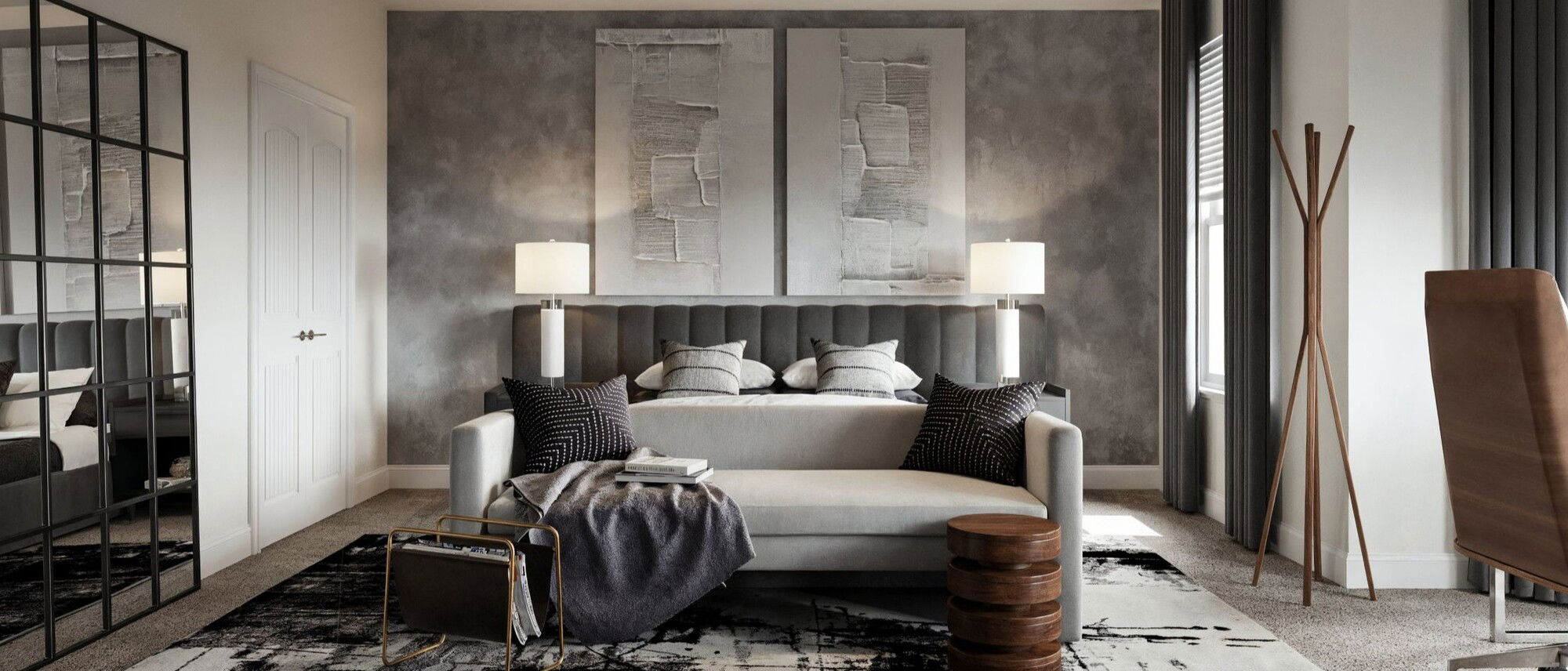



multiple
professional designers & their perfect design!
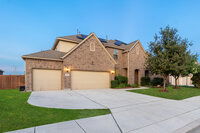
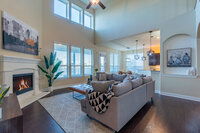
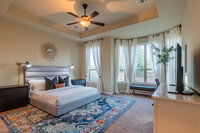
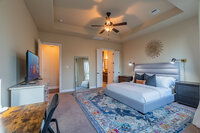
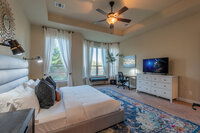
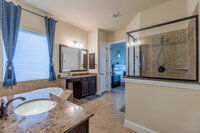
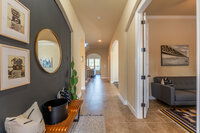
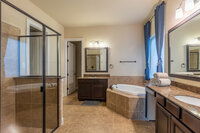
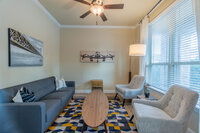
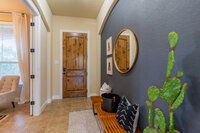
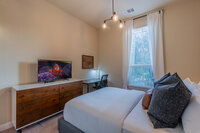
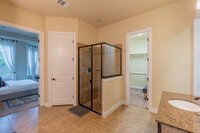
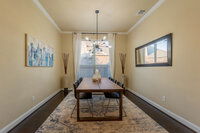
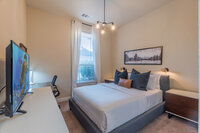
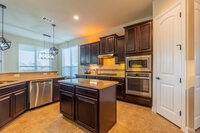
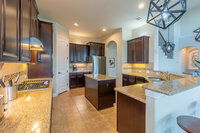
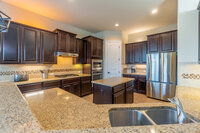
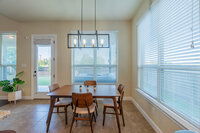
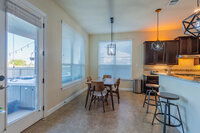
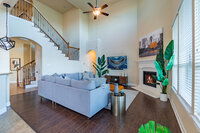
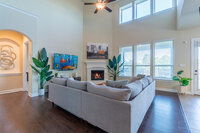
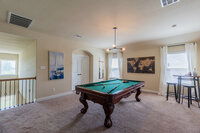
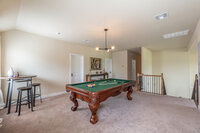
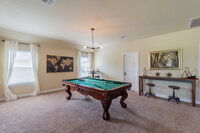
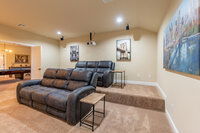
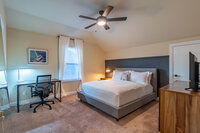
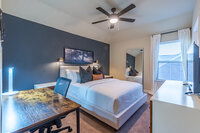
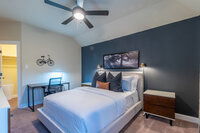
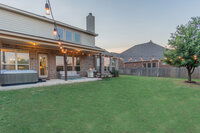
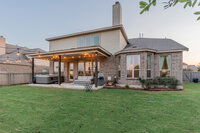
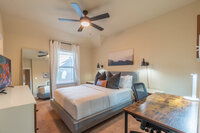
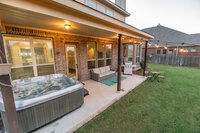
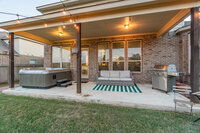
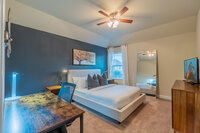
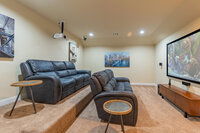
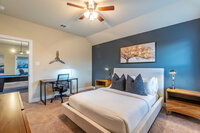
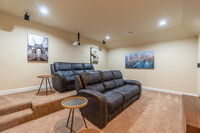
Good Afternoon. I own/operate 9 homes in the San Antonio area that function as fully furnished short-medium term rental properties for military members there for training (AirBnB ish but for Air Force Pilots).
I'd like a contemporary/modern and sophisticated decor to elevate the feel of the home. I'd like the furniture/decor/finishings to lean slightly more masculine. 6 adults will live in this home, so all the furniture must be very functional with lots of seating capacity in the living room, while also being durable and budget conscious. I want the tenants to be incredibly impressed when they walk into our homes. I don't want the design to be too "safe" or "cookie cutter." I want the wow factor, while still maintaining a sense of sophistication/elegance.
For reference, this home is the exact same floor plan (reversed) as our Cypress Barn home that Decorilla designed a few months back. (Dragana was the designer on that home).
Here is a link to that finished home:
https://drive.google.com/drive/folders/1a7wMQuRedGzOUkZO94yn1HGYhlhKMyuC?usp=share_link
This current home is a 6 bed/4 bath, 4,000 sq ft home built in 2015. The tile floor/kitchen countertops/backsplash/cabinetry is definitely outdated, but I’d like to keep all these finishings the same if possible for cost savings as this is a rental property.
Here is a link to this property on our website:
https://www.brollagiopitpad.com/pecan-branch
Excited to get started!
-Blaine





































Good Afternoon. I own/operate 9 homes in the San Antonio area that function as fully furnished short-medium term rental properties for military members there for training (AirBnB ish but for Air Force Pilots).
I'd like a contemporary/modern and sophisticated decor to elevate the feel of the home. I'd like the furniture/decor/finishings to lean slightly more masculine. 6 adults will live in this home, so all the furniture must be very functional with lots of seating capacity in the living room, while also being durable and budget conscious. I want the tenants to be incredibly impressed when they walk into our homes. I don't want the design to be too "safe" or "cookie cutter." I want the wow factor, while still maintaining a sense of sophistication/elegance.
For reference, this home is the exact same floor plan (reversed) as our Cypress Barn home that Decorilla designed a few months back. (Dragana was the designer on that home).
Here is a link to that finished home:
https://drive.google.com/drive/folders/1a7wMQuRedGzOUkZO94yn1HGYhlhKMyuC?usp=share_link
This current home is a 6 bed/4 bath, 4,000 sq ft home built in 2015. The tile floor/kitchen countertops/backsplash/cabinetry is definitely outdated, but I’d like to keep all these finishings the same if possible for cost savings as this is a rental property.
Here is a link to this property on our website:
https://www.brollagiopitpad.com/pecan-branch
Excited to get started!
-Blaine
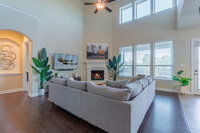
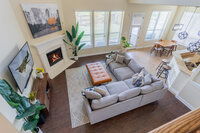
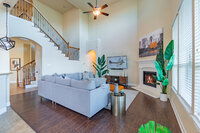
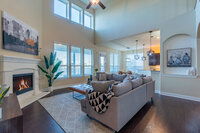
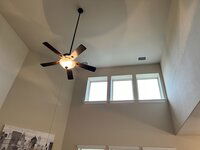
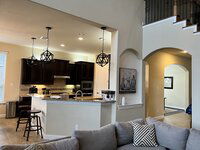
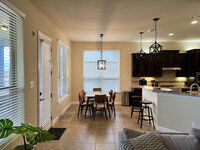
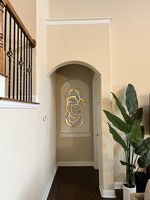
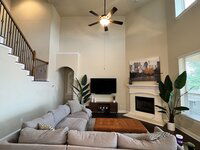
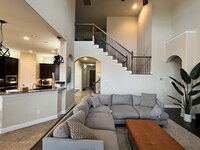
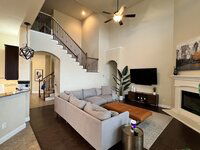
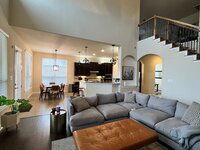
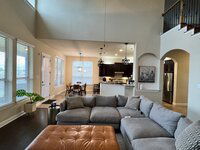
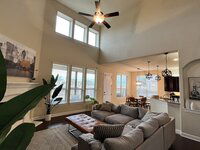
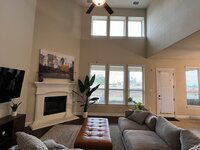
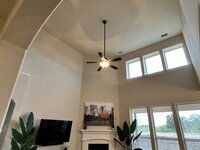
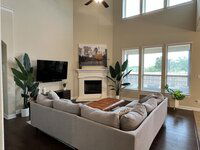
https://www.houzz.com/ideabooks/160252201/thumbs/decorillaliving-rooms
Color palettes I enjoy primarily are grays, deeper blues, black (warmer colors injected through accent pieces/art/faux plants/chairs etc. including warmer oranges/brown, antique gold, greenery with plants). Any plants used would need to be faux plants. No colors that are super bright or in your face though.
6 adults (25-40 year old Air Force Pilots) will be living in this home at a time with possibly 1-2 pets in the house. Therefore, we need plenty of functional seating space in the living room for when they entertain on the weekends. My preference would be for a MASSIVE sectional sofa, as tenants in the past have expressed a preference towards sectionals.
The cocktail table and/or side tables need to have plenty of space for food/drinks when the tenants are entertaining. The furniture needs to be durable materials capable of withstanding tenant usage, (more forgiving of stains, spillage, etc) which is naturally less careful than you or I would treat our homes as they are renters. I typically prefer firmer sofas/sectional cushions that keep their structure as they certainly won't be fluffing the cushions once a day.
Would really like floor to ceiling curtains in this room for a dramatic effect (232”). In the past, we have sourced these curtains from a company called Ikiriska. Very good quality and affordable. https://ikiriska.com (As an example)
Obviously, if you have different/better options that is great! If not, could you please choose from the materials and color palette available on the Ikiriska website?
Some assumptions to work around with the electronics required in the living room:
-85 inch Wall mounted TV.
-Sonos Arc Soundbar Mounted and attached under TV: https://www.bestbuy.com/site/sonos-arc-soundbar-with-dolby-atmos-google-assistant-and-amazon-alexa-black/6411132.p?skuId=6411132
-Sonos Wireless Subwoofer on the floor somewhere in the room: https://www.bestbuy.com/site/sonos-sub-gen-3-wireless-subwoofer-white/6411138.p?skuId=6411138#anchor=productVariations
-Need an entertainment/media cabinet below the TV
I'm assuming the tv location will be mounted on the wall it currently is positioned on for best viewing, but open to other ideas like above the fireplace, though I generally don’t prefer this option.

















https://www.houzz.com/ideabooks/160252201/thumbs/decorillaliving-rooms
Color palettes I enjoy primarily are grays, deeper blues, black (warmer colors injected through accent pieces/art/faux plants/chairs etc. including warmer oranges/brown, antique gold, greenery with plants). Any plants used would need to be faux plants. No colors that are super bright or in your face though.
6 adults (25-40 year old Air Force Pilots) will be living in this home at a time with possibly 1-2 pets in the house. Therefore, we need plenty of functional seating space in the living room for when they entertain on the weekends. My preference would be for a MASSIVE sectional sofa, as tenants in the past have expressed a preference towards sectionals.
The cocktail table and/or side tables need to have plenty of space for food/drinks when the tenants are entertaining. The furniture needs to be durable materials capable of withstanding tenant usage, (more forgiving of stains, spillage, etc) which is naturally less careful than you or I would treat our homes as they are renters. I typically prefer firmer sofas/sectional cushions that keep their structure as they certainly won't be fluffing the cushions once a day.
Would really like floor to ceiling curtains in this room for a dramatic effect (232”). In the past, we have sourced these curtains from a company called Ikiriska. Very good quality and affordable. https://ikiriska.com (As an example)
Obviously, if you have different/better options that is great! If not, could you please choose from the materials and color palette available on the Ikiriska website?
Some assumptions to work around with the electronics required in the living room:
-85 inch Wall mounted TV.
-Sonos Arc Soundbar Mounted and attached under TV: https://www.bestbuy.com/site/sonos-arc-soundbar-with-dolby-atmos-google-assistant-and-amazon-alexa-black/6411132.p?skuId=6411132
-Sonos Wireless Subwoofer on the floor somewhere in the room: https://www.bestbuy.com/site/sonos-sub-gen-3-wireless-subwoofer-white/6411138.p?skuId=6411138#anchor=productVariations
-Need an entertainment/media cabinet below the TV
I'm assuming the tv location will be mounted on the wall it currently is positioned on for best viewing, but open to other ideas like above the fireplace, though I generally don’t prefer this option.
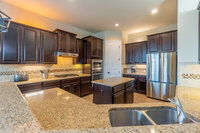
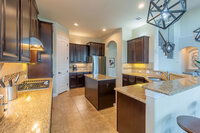
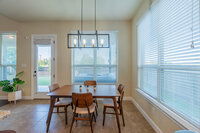
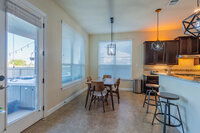
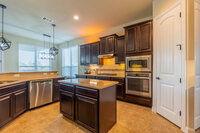
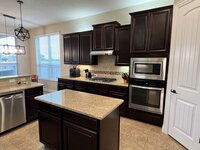
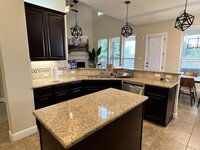
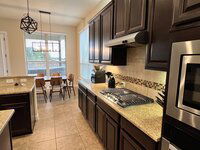
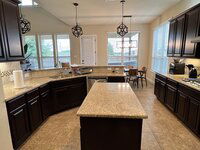
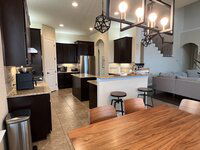
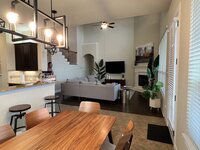
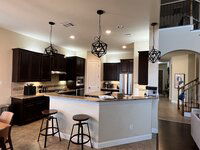
- 3 barstools
- New pendants over kitchen island
- Handle pulls or knobs for cabinets
- New Faucet
- Large Dining table that comfortably sits 6 people. The space is tight between the breakfast nook and the bar top in the kitchen, so these chairs need to be able mostly slide under the table when not in use.
- Chandelier over dining table (unless you think the current one will work with your design..it doesn't bother me at all to get rid of it)
- Curtains
- New coffee maker, espresso machine, toaster, knife set, utensil set, salt and pepper set, fruit bowl, etc (Common accessories appropriate for a kitchen and our tenants)
For cost savings I'd prefer to keep the granite, tile floors, and backsplash the same. I know they are outdated, but I don’t think we’ll see a very good Return on Investment if we replace them since this is a rental.












- 3 barstools
- New pendants over kitchen island
- Handle pulls or knobs for cabinets
- New Faucet
- Large Dining table that comfortably sits 6 people. The space is tight between the breakfast nook and the bar top in the kitchen, so these chairs need to be able mostly slide under the table when not in use.
- Chandelier over dining table (unless you think the current one will work with your design..it doesn't bother me at all to get rid of it)
- Curtains
- New coffee maker, espresso machine, toaster, knife set, utensil set, salt and pepper set, fruit bowl, etc (Common accessories appropriate for a kitchen and our tenants)
For cost savings I'd prefer to keep the granite, tile floors, and backsplash the same. I know they are outdated, but I don’t think we’ll see a very good Return on Investment if we replace them since this is a rental.
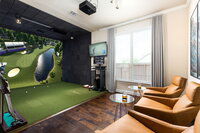
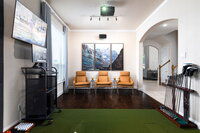
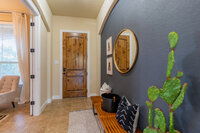
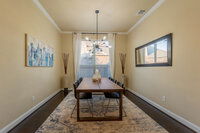
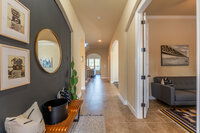
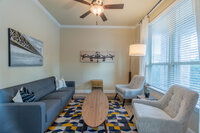
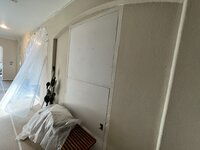
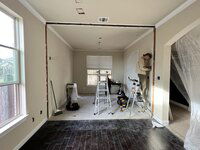
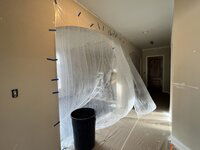
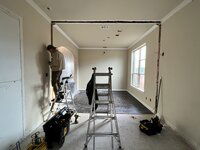
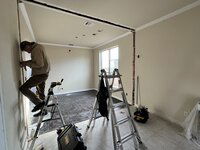
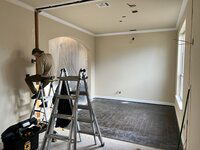
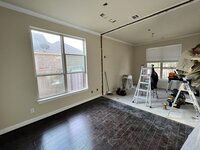
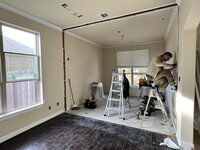
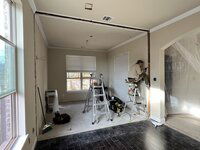
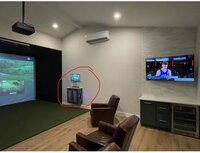
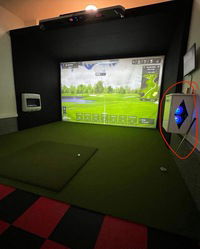
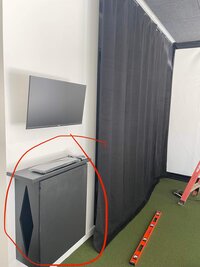
3 of these chairs
The GC has also knocked down the wall that separates the study from the dining room to create one large room: Our “Golf Simulator Room”
I’ve already designed out the front half of this room for all the golf simulation equipment, so it is mostly the back half of the room (old dining room) that you will be working with. I will attach a floor plan with the design drawn in as close to scale as possible to give you a better idea of the description below:
- A large Golf screen will be mounted 15 inches from the wall in the old study and cover the wall with the window that looks out the front of the house. The screen will span the entire height and width of that wall.
-Black side wall acoustic padding covers the entirety of the sidewalls and ceiling starting from the screen and stops 9 ft from the screen.
-Turf grass will be installed on the floor and span the width of the room and run out 13ft from the screen. Behind that we will keep the original wood flooring that is in the current dining room to allow for the seating/lounge area.
-We are removing the ceiling fan from the old study. In its place we will ceiling mount this golf ball launch monitor: https://uneekor.com/products/eyexo-view
It will be positioned 66” from the screen on the ceiling.
About 77” in front of the screen we will install 2 track spot lights to provide light primarily on the area the golfer will be hitting from. https://www.dothelight.com/product/8907-7w-9w-super-narrow-beam-6-degree-led-track-spotlight-for-fine-arts-zoomable/ (Something like this)
-A 4K laser projector will be ceiling mounted approx. 13’ 9” in front of the screen
https://www.benq.com/en-us/business/projector/lk936st.html
Additional furniture I need you to source:
- The chandelier in the dining room has been removed—can you pick a track lighting kit or something similar to go in its place?
-Some sort of standing desk that can house a gaming PC on its bottom shelf/cabinet. This is the computer: https://www.amazon.com/Continuum-3200MHz-GeForce-Windows-Computer/dp/B08N5B66F5/ref=sr_1_5?crid=3QSQOZFJVINZN&keywords=Empowered%2BPC%2BContinuum%2BMicro%2BZ590&qid=1674233828&s=electronics&sprefix=empowered%2Bpc%2Bcontinuum%2Bmicro%2Bz590%2Celectronics%2C95&sr=1-5&ufe=app_do%3Aamzn1.fos.17f26c18-b61b-4ce9-8a28-de351f41cffb&th=1
A floating desk would be nice that takes up less of a footprint than the last one we used. Not sure if we need to get this custom made or not, but I’ve attached some photos of examples of this kind of desk.
We’ll have it placed in the standing desk sideways on the bottom so the desk can still be narrow and not stick out into the room too far. This will need to have a keyboard and mouse on top of the standing desk/console for the golfer to walk over to and easily adjust the simulator. A 27” monitor will be WALL MOUNTED above it.
Directly above the PC monitor we’ll have a 50” tv wall mounted. The left edge of the standing desk will start about 9” from the window as seen in the attachment.
-We’ll provide the tenants a set of golf clubs to play with, so we’d like it to be housed in a storage rack/golf club display stand. This will go on the wall directly opposite of the stand up desk. Something like this: https://www.amazon.com/Putting-Mats-Display-Organizer-Equipment/dp/B08QTXTXHG/ref=asc_df_B08QTXTXHG/?tag=hyprod-20&linkCode=df0&hvadid=475810587300&hvpos=&hvnetw=g&hvrand=4812094707761994763&hvpone=&hvptwo=&hvqmt=&hvdev=c&hvdvcmdl=&hvlocint=&hvlocphy=1027027&hvtargid=pla-1183828291147&psc=1
-Above these golf clubs, we’ll have a 32” computer monitor wall mounted on the drywall with the center of the screen approximately 70” above the floor. (This screen does not appear in our last golf sim room project)
-Curtains/window treatment over window in dining room?
-We already have the three lounge chairs for the back of the room since we got them for free from West Elm! So I hope these work: https://www.westelm.com/products/austin-leather-armchair-h4980/?pkey=s~austin%20leather%20chair~5
We’ll have the following Sonos Speaker mounted to the wall behind the seating area as seen in our last house. https://www.sonos.com/en-us/shop/five
- Accent tables or coffee table for food/drinks
-Some sort of wall art or combination of accent wall behind the seating area.
-Do you think it would be good to paint this room a different color from the rest of the house?
This example from Houzz.com has the style/vibe we are going for. A high end, sophisticated, and modern “man cave” essentially.
https://www.houzz.com/photos/indoor-golf-simulator-southwestern-phoenix-phvw-vp~127156539?share=houzz-email
Here is a Houzz idea book I made as well to show you additional examples of how some golf simulator rooms are setup: https://www.houzz.com/ideabooks/161392079/thumbs/decorilla-golf-simulators?share=clipboard
Here is a link to a video of the last golf sim we setup (Exact same dimensions, just reversed floor plan!) The floor plan sketch along with this video should answer a lot of questions!
https://drive.google.com/file/d/1Pwe4Usr6Ckv49M91_hPIgcKUCczMsiT1/view?usp=share_link
Excited to see what you come up with! This was a long description so let me know if you have any questions!
-Blaine


















3 of these chairs
The GC has also knocked down the wall that separates the study from the dining room to create one large room: Our “Golf Simulator Room”
I’ve already designed out the front half of this room for all the golf simulation equipment, so it is mostly the back half of the room (old dining room) that you will be working with. I will attach a floor plan with the design drawn in as close to scale as possible to give you a better idea of the description below:
- A large Golf screen will be mounted 15 inches from the wall in the old study and cover the wall with the window that looks out the front of the house. The screen will span the entire height and width of that wall.
-Black side wall acoustic padding covers the entirety of the sidewalls and ceiling starting from the screen and stops 9 ft from the screen.
-Turf grass will be installed on the floor and span the width of the room and run out 13ft from the screen. Behind that we will keep the original wood flooring that is in the current dining room to allow for the seating/lounge area.
-We are removing the ceiling fan from the old study. In its place we will ceiling mount this golf ball launch monitor: https://uneekor.com/products/eyexo-view
It will be positioned 66” from the screen on the ceiling.
About 77” in front of the screen we will install 2 track spot lights to provide light primarily on the area the golfer will be hitting from. https://www.dothelight.com/product/8907-7w-9w-super-narrow-beam-6-degree-led-track-spotlight-for-fine-arts-zoomable/ (Something like this)
-A 4K laser projector will be ceiling mounted approx. 13’ 9” in front of the screen
https://www.benq.com/en-us/business/projector/lk936st.html
Additional furniture I need you to source:
- The chandelier in the dining room has been removed—can you pick a track lighting kit or something similar to go in its place?
-Some sort of standing desk that can house a gaming PC on its bottom shelf/cabinet. This is the computer: https://www.amazon.com/Continuum-3200MHz-GeForce-Windows-Computer/dp/B08N5B66F5/ref=sr_1_5?crid=3QSQOZFJVINZN&keywords=Empowered%2BPC%2BContinuum%2BMicro%2BZ590&qid=1674233828&s=electronics&sprefix=empowered%2Bpc%2Bcontinuum%2Bmicro%2Bz590%2Celectronics%2C95&sr=1-5&ufe=app_do%3Aamzn1.fos.17f26c18-b61b-4ce9-8a28-de351f41cffb&th=1
A floating desk would be nice that takes up less of a footprint than the last one we used. Not sure if we need to get this custom made or not, but I’ve attached some photos of examples of this kind of desk.
We’ll have it placed in the standing desk sideways on the bottom so the desk can still be narrow and not stick out into the room too far. This will need to have a keyboard and mouse on top of the standing desk/console for the golfer to walk over to and easily adjust the simulator. A 27” monitor will be WALL MOUNTED above it.
Directly above the PC monitor we’ll have a 50” tv wall mounted. The left edge of the standing desk will start about 9” from the window as seen in the attachment.
-We’ll provide the tenants a set of golf clubs to play with, so we’d like it to be housed in a storage rack/golf club display stand. This will go on the wall directly opposite of the stand up desk. Something like this: https://www.amazon.com/Putting-Mats-Display-Organizer-Equipment/dp/B08QTXTXHG/ref=asc_df_B08QTXTXHG/?tag=hyprod-20&linkCode=df0&hvadid=475810587300&hvpos=&hvnetw=g&hvrand=4812094707761994763&hvpone=&hvptwo=&hvqmt=&hvdev=c&hvdvcmdl=&hvlocint=&hvlocphy=1027027&hvtargid=pla-1183828291147&psc=1
-Above these golf clubs, we’ll have a 32” computer monitor wall mounted on the drywall with the center of the screen approximately 70” above the floor. (This screen does not appear in our last golf sim room project)
-Curtains/window treatment over window in dining room?
-We already have the three lounge chairs for the back of the room since we got them for free from West Elm! So I hope these work: https://www.westelm.com/products/austin-leather-armchair-h4980/?pkey=s~austin%20leather%20chair~5
We’ll have the following Sonos Speaker mounted to the wall behind the seating area as seen in our last house. https://www.sonos.com/en-us/shop/five
- Accent tables or coffee table for food/drinks
-Some sort of wall art or combination of accent wall behind the seating area.
-Do you think it would be good to paint this room a different color from the rest of the house?
This example from Houzz.com has the style/vibe we are going for. A high end, sophisticated, and modern “man cave” essentially.
https://www.houzz.com/photos/indoor-golf-simulator-southwestern-phoenix-phvw-vp~127156539?share=houzz-email
Here is a Houzz idea book I made as well to show you additional examples of how some golf simulator rooms are setup: https://www.houzz.com/ideabooks/161392079/thumbs/decorilla-golf-simulators?share=clipboard
Here is a link to a video of the last golf sim we setup (Exact same dimensions, just reversed floor plan!) The floor plan sketch along with this video should answer a lot of questions!
https://drive.google.com/file/d/1Pwe4Usr6Ckv49M91_hPIgcKUCczMsiT1/view?usp=share_link
Excited to see what you come up with! This was a long description so let me know if you have any questions!
-Blaine
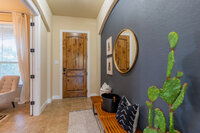
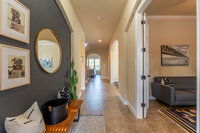
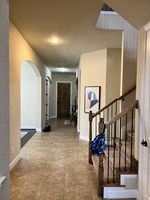
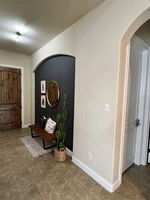
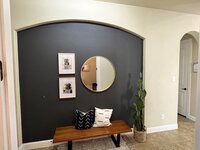
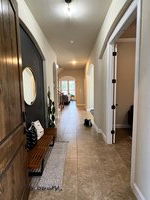
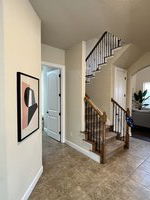
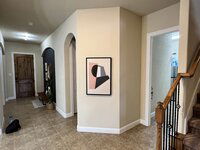
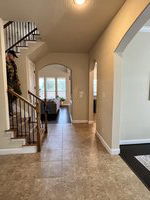
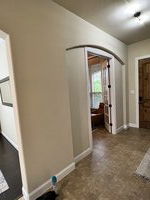
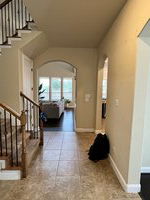
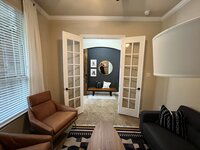
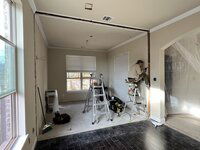
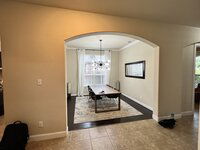
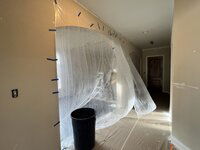
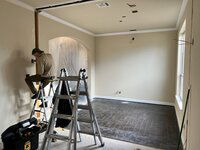
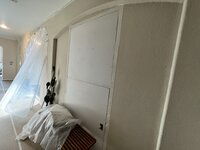

















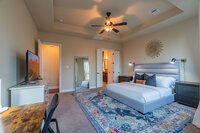
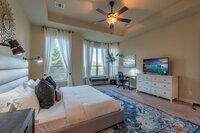
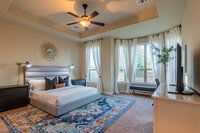
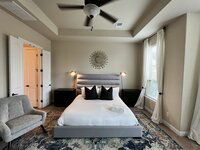
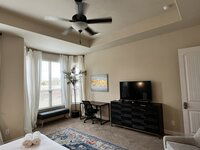
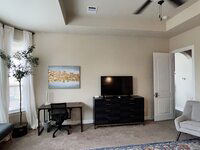
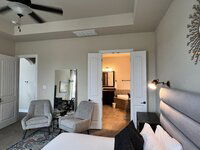
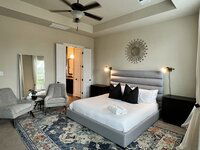
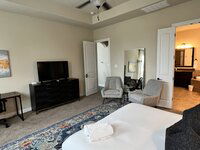
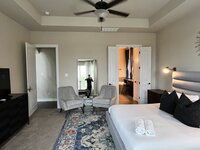
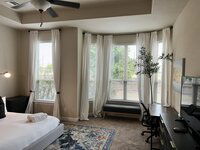
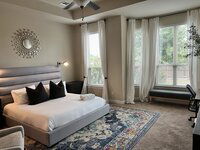
1. King Bed
2. 2 Nightstands with lamps
3. 8X10 or 9x12 Area Rug under bed?
4. Writing Desk --cool desk lamp as well. Tenants will do quite a bit of studying so this is a requirement for all of our rooms.
5. Chair for Desk--Rolling
6. Seating Area with accent table (1 or 2 chairs as size appropriate), or possibly a small bench sofa in front of the bed? Up to you!
8. Floor to ceiling Blackout Curtains (Ikiriska) (9.5-10 ft length?)
9. Dresser w/ 65in TV wall mounted above (We will purchase TV)
We actually already own these 2 dressers, do you think any of them can work?
https://www.wayfair.com/furniture/pdp/orren-ellis-parman-3-drawers-dresser-w002977773.html?&experiencetype=2&selectedvertical=4
https://www.inspireq.com/products/black-finish-dresser-with-3-sets-of-modular-drawer-dividers-265b-5?variant=43089256382698¤cy=USD&utm_medium=product_sync&utm_source=google&utm_content=sag_organic&utm_campaign=sag_organic&gclid=CjwKCAiAioifBhAXEiwApzCztsSKCV3c4E1SYjjqCvGBW9bn2C9rYJ07Ybk9fJdZeAySJhN6SL6xBBoCG4MQAvD_BwE
10. Faux plant and potter if appropriate?
11. Wall art
12. Large Leaning Wall Mirror if it fits
13. White bed linens (Luxury Hotel style) w/ maybe 2-3 accent pillows in front to add color or pattern? Up to you!
14. New Ceiling fan if you think the current one won't work
Detailed Bedroom Dimensions attached. Ceiling is 10ft and Vaulted Portion is 11 ft ceiling.












1. King Bed
2. 2 Nightstands with lamps
3. 8X10 or 9x12 Area Rug under bed?
4. Writing Desk --cool desk lamp as well. Tenants will do quite a bit of studying so this is a requirement for all of our rooms.
5. Chair for Desk--Rolling
6. Seating Area with accent table (1 or 2 chairs as size appropriate), or possibly a small bench sofa in front of the bed? Up to you!
8. Floor to ceiling Blackout Curtains (Ikiriska) (9.5-10 ft length?)
9. Dresser w/ 65in TV wall mounted above (We will purchase TV)
We actually already own these 2 dressers, do you think any of them can work?
https://www.wayfair.com/furniture/pdp/orren-ellis-parman-3-drawers-dresser-w002977773.html?&experiencetype=2&selectedvertical=4
https://www.inspireq.com/products/black-finish-dresser-with-3-sets-of-modular-drawer-dividers-265b-5?variant=43089256382698¤cy=USD&utm_medium=product_sync&utm_source=google&utm_content=sag_organic&utm_campaign=sag_organic&gclid=CjwKCAiAioifBhAXEiwApzCztsSKCV3c4E1SYjjqCvGBW9bn2C9rYJ07Ybk9fJdZeAySJhN6SL6xBBoCG4MQAvD_BwE
10. Faux plant and potter if appropriate?
11. Wall art
12. Large Leaning Wall Mirror if it fits
13. White bed linens (Luxury Hotel style) w/ maybe 2-3 accent pillows in front to add color or pattern? Up to you!
14. New Ceiling fan if you think the current one won't work
Detailed Bedroom Dimensions attached. Ceiling is 10ft and Vaulted Portion is 11 ft ceiling.

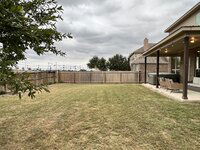
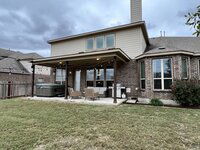
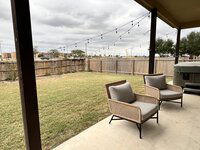
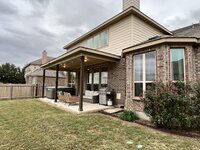
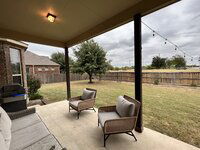
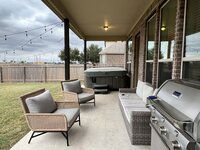
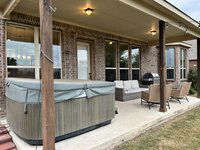
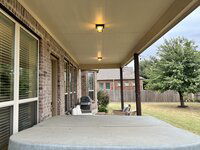
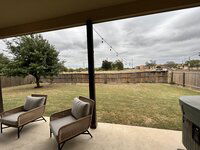
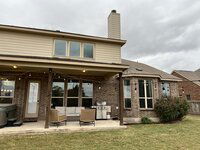
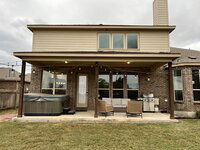
We are in the final stages of building a pool in the backyard. Please see the 2D topview picture for measurements. I’m also including a link for the 3D video that the pool designer provided (https://drive.google.com/file/d/1lKXf0k3tnvQhFqP5O-Nc176idpEZpDmh/view?usp=drivesdk)
** Pool Specifications:
The pool is 32 x 18ft. It will have a water lounge area that is 7 x 18 ft which has 13inches of water for us to use 4 water loungers - we found this lounger but are open to others that you can find (https://ledgeloungers.com/products/signature-chaise-deep/?sku=LL-SG-CD-W)
** Covered Patio:
The Covered patio is 324x114inches. There are 3 support posts which are 102 inches from the wall and the distance between the support posts is 147inches.
Would like to have a dining table with seating for 6. We will replace the 2 lights with fans which have a dimmable light.
Grill: We will need a grill that can fit the 102in width. We used this grill in the past at our other property, but it is now showing out of stock, so we will need something else in the same price range (https://www.costco.com/kitchenaid-stone-island-9-burner-grill.product.100458806.html)
** Fire Pit:
Natural Gas fire pit with seating around it. We envisioned something like this, but open to anything else as long as it’s Natural gas Compatible (https://www.wayfair.com/outdoor/pdp/real-flame-baltic-155-h-x-505-w-concrete-natural-gas-outdoor-fire-pit-table-with-lid-w001192311.html?piid=1428908327)
** Furniture/Loungers:
We’d like to avoid furniture with cushions if possible, especially furniture that is not under the covered patio. Furniture needs to be weatherproof, heavy (to avoid being blown over), and durable. Obviously very tenant friendly as well and not require too much maintenance. Modern and chic, maybe Vegas pool party vibes? Again 6 people will be living in this home, and sometimes they will have pool parties on the weekend with as many as 15-20 people using the space so need to maximize functionality.
Seating on side of pool: 3-4 loungers. We used these in our other project, so something similar. Please make sure that they are heavy and sturdy so they don’t get blown away in the wind: https://www.wayfair.com/outdoor/pdp/orren-ellis-765-long-reclining-chaise-lounge-set-w002815584.html
Lounge area behind pool: The pool designer put 4 bean bags and a gazebo. I don’t think the bean bags will be very practical because they are not very weather proof, so I think more loungers make more sense. What do you think?
I’d like a gazebo that has the ability for the roof to close to provide shade or cover from rain if needed - something maybe like this (https://www.wayfair.com/outdoor/pdp/sorara-pergola-10-ft-w-x-20-ft-d-adjustable-louvered-roof-metal-pergola-srra1047.html?piid=55774395)
Because the pool builder had to level the ground, the fence is very low, so we need to find a solution to have privacy for the tenants, especially in the lounge area. This would probably need to be something staked into the ground, or attached to the existing fence to make it taller. Maybe some fake green
Under the Tree: The pool designer put a hammock in this area, but I’m not sure if that will fit in your design style?
We also have these 2 chairs that we’d like to incorporate if they fit into your design: https://www.article.com/product/18147/tody-beach-sand-lounge-chair
Speakers: We plan on installing 2 Sonos Five speakers in the covered patio area. They will be mounted to the house wall as high as possible.












We are in the final stages of building a pool in the backyard. Please see the 2D topview picture for measurements. I’m also including a link for the 3D video that the pool designer provided (https://drive.google.com/file/d/1lKXf0k3tnvQhFqP5O-Nc176idpEZpDmh/view?usp=drivesdk)
** Pool Specifications:
The pool is 32 x 18ft. It will have a water lounge area that is 7 x 18 ft which has 13inches of water for us to use 4 water loungers - we found this lounger but are open to others that you can find (https://ledgeloungers.com/products/signature-chaise-deep/?sku=LL-SG-CD-W)
** Covered Patio:
The Covered patio is 324x114inches. There are 3 support posts which are 102 inches from the wall and the distance between the support posts is 147inches.
Would like to have a dining table with seating for 6. We will replace the 2 lights with fans which have a dimmable light.
Grill: We will need a grill that can fit the 102in width. We used this grill in the past at our other property, but it is now showing out of stock, so we will need something else in the same price range (https://www.costco.com/kitchenaid-stone-island-9-burner-grill.product.100458806.html)
** Fire Pit:
Natural Gas fire pit with seating around it. We envisioned something like this, but open to anything else as long as it’s Natural gas Compatible (https://www.wayfair.com/outdoor/pdp/real-flame-baltic-155-h-x-505-w-concrete-natural-gas-outdoor-fire-pit-table-with-lid-w001192311.html?piid=1428908327)
** Furniture/Loungers:
We’d like to avoid furniture with cushions if possible, especially furniture that is not under the covered patio. Furniture needs to be weatherproof, heavy (to avoid being blown over), and durable. Obviously very tenant friendly as well and not require too much maintenance. Modern and chic, maybe Vegas pool party vibes? Again 6 people will be living in this home, and sometimes they will have pool parties on the weekend with as many as 15-20 people using the space so need to maximize functionality.
Seating on side of pool: 3-4 loungers. We used these in our other project, so something similar. Please make sure that they are heavy and sturdy so they don’t get blown away in the wind: https://www.wayfair.com/outdoor/pdp/orren-ellis-765-long-reclining-chaise-lounge-set-w002815584.html
Lounge area behind pool: The pool designer put 4 bean bags and a gazebo. I don’t think the bean bags will be very practical because they are not very weather proof, so I think more loungers make more sense. What do you think?
I’d like a gazebo that has the ability for the roof to close to provide shade or cover from rain if needed - something maybe like this (https://www.wayfair.com/outdoor/pdp/sorara-pergola-10-ft-w-x-20-ft-d-adjustable-louvered-roof-metal-pergola-srra1047.html?piid=55774395)
Because the pool builder had to level the ground, the fence is very low, so we need to find a solution to have privacy for the tenants, especially in the lounge area. This would probably need to be something staked into the ground, or attached to the existing fence to make it taller. Maybe some fake green
Under the Tree: The pool designer put a hammock in this area, but I’m not sure if that will fit in your design style?
We also have these 2 chairs that we’d like to incorporate if they fit into your design: https://www.article.com/product/18147/tody-beach-sand-lounge-chair
Speakers: We plan on installing 2 Sonos Five speakers in the covered patio area. They will be mounted to the house wall as high as possible.
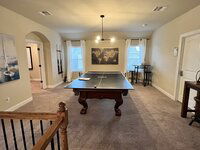
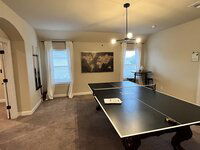
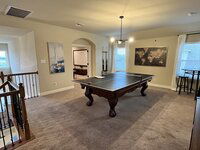
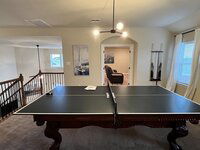
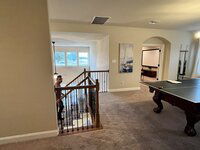
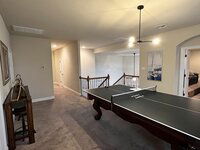
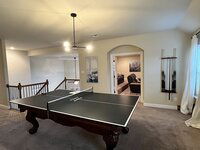
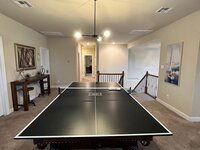
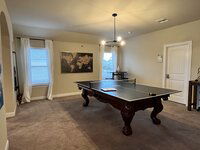
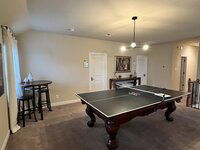
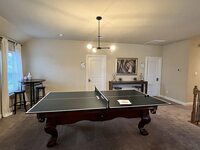
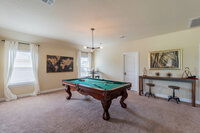
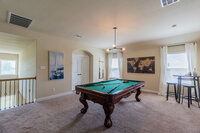
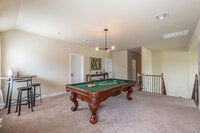
https://www.homedepot.com/p/Collinger-II-Color-Greige-Indoor-Texture-Beige-Carpet-0717D-37-12/314241206#overlay
We’ll have a 65” TV wall mounted between the windows with a sonos beam soundbar mounted directly underneath it (See pictures of Cypress Barn home for example): https://brollagio.com/cypress-barn/
We’ll need some sort of table or cabinet for the printer to go on top of or inside for this room. The printer will be: https://www.bestbuy.com/site/hp-officejet-pro-9015e-wireless-all-in-one-inkjet-printer-with-6-months-of-instant-ink-included-with-hp-white/6450667.p?skuId=6450667&ref=212&loc=1&extStoreId=283&ref=212&loc=1&gclid=CjwKCAiAioifBhAXEiwApzCztjvpWiI2wd0R0RyviiEIXM7P8vZpZdbM-F2dtNARKsv6MJ49VS_v9xoCPekQAvD_BwE&gclsrc=aw.ds
We’ll need a cue rack wall mounted somewhere in the room for 7-8 pool sticks
New lighting fixture over the pool table
Pool table will remain the same. We can change the felt material to black maybe?
Need window treatments.
Would like 4 seats in the room. Could be a combination of bar top seating, or lounge chairs etc. I’ll let you decide. You can see what we did in the last home with this game room above.
Art and accessories to elevate space














https://www.homedepot.com/p/Collinger-II-Color-Greige-Indoor-Texture-Beige-Carpet-0717D-37-12/314241206#overlay
We’ll have a 65” TV wall mounted between the windows with a sonos beam soundbar mounted directly underneath it (See pictures of Cypress Barn home for example): https://brollagio.com/cypress-barn/
We’ll need some sort of table or cabinet for the printer to go on top of or inside for this room. The printer will be: https://www.bestbuy.com/site/hp-officejet-pro-9015e-wireless-all-in-one-inkjet-printer-with-6-months-of-instant-ink-included-with-hp-white/6450667.p?skuId=6450667&ref=212&loc=1&extStoreId=283&ref=212&loc=1&gclid=CjwKCAiAioifBhAXEiwApzCztjvpWiI2wd0R0RyviiEIXM7P8vZpZdbM-F2dtNARKsv6MJ49VS_v9xoCPekQAvD_BwE&gclsrc=aw.ds
We’ll need a cue rack wall mounted somewhere in the room for 7-8 pool sticks
New lighting fixture over the pool table
Pool table will remain the same. We can change the felt material to black maybe?
Need window treatments.
Would like 4 seats in the room. Could be a combination of bar top seating, or lounge chairs etc. I’ll let you decide. You can see what we did in the last home with this game room above.
Art and accessories to elevate space
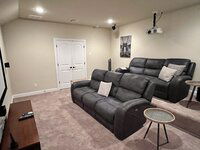
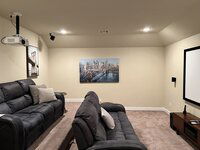
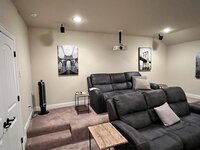
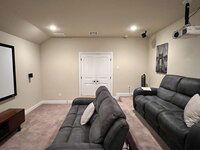
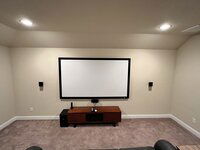
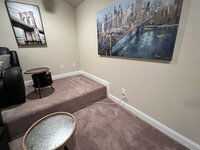
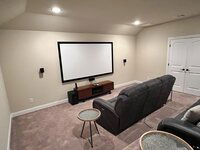
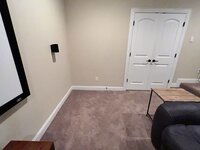
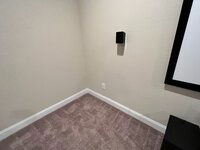
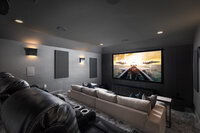
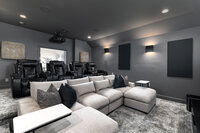
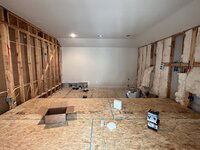
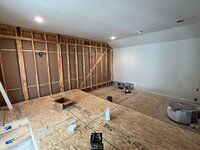
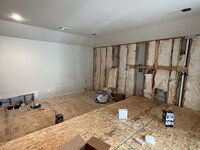
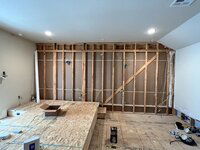
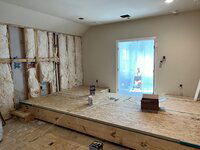
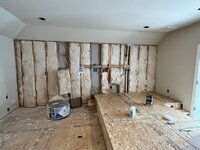
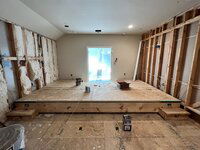
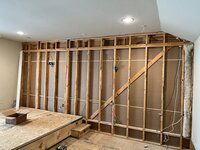
Upon walking into the room, you can turn right or left to take 1 set of steps to the 16" riser/back platform. The entry door will be reversed so that it opens toward the game room. On the back row I would like 4 sets of reclining theater seats with a combined width of 126” or LESS. For example, something like this which is 126” wide in a 4 seat configuration.
https://www.theaterseatstore.com/octane-flex-power-black
I would like the theater chairs to be power recliners with a powered headrest and USB charging built into the armrests. If the seats have power lumbar, that is a plus but not a requirement. I’d also like the chairs to be able to have tray tables come out of the arms, or be able to add a tray table accessory that hooks into the armrest for food/drinks/phone/laptop etc. A lot of them come with these optional accessories.
If you want to use the above linked theater chairs that is fine with me as well!
The main portion of the riser will be 105" in depth as depicted. There will be a 23" wide step on the far right and far left side that will go down to the main level.
On this level, we’ll need the exact same set of 4 theater chairs.
There will be a 110" projector screen mounted to the wall: https://www.amazon.com/gp/product/B00PUQPKEK/ref=ppx_yo_dt_b_asin_title_o01_s00?ie=UTF8&th=1
The bottom of the black frame around it will be centered on the wall and elevated 32 inches above the floor. We'll need a media console beneath it to house:
AV receiver:
https://www.bestbuy.com/site/denon-avr-x2700h-8k-ultra-hd-7-2-channel-95-watt-x-7-av-receiver-3d-audio-video-built-for-gaming-black/6421385.p?skuId=6421385
Apple TV: https://www.bestbuy.com/site/apple-tv-4k-32gb-2nd-generation-latest-model-black/6342362.p?skuId=6342362
And 2 video game consoles the tenants might bring with them. The most popular being a PlayStation 5: https://www.bestbuy.com/site/sony-playstation-5-console/6426149.p?skuId=6426149
and an Xbox Series X which can also late flat: https://www.bestbuy.com/site/microsoft-xbox-series-x-1tb-console-black/6428324.p?skuId=6428324
We'll also have 2 subwoofers positioned as depicted in the floor plan:
https://www.crutchfield.com/S-a2SAY4hAH8W/p_317SSUBX/GoldenEar-SuperSub-X.html
The last media console we used was
https://www.lumens.com/corridor-low-media-cabinet-by-bdi-BDI680045.html?utm_source=google&utm_medium=PLA&utm_term=&utm_brand=BDI-Furniture&utm_id=BDI680045&utm_campaign=1533076755&gclid=CjwKCAiAheacBhB8EiwAItVO2_yYPDM39CYIbA2wJc_BDPcy3yFKLAjZK94oqkAc90yXExpe8BLReRoCRXsQAvD_BwE
and works great if you want to reuse it.
A projector will be positioned in the back of the room with its lens at the height of the top of the projector screen and about 15' 8" from the screen: https://epson.com/For-Home/Projectors/Pro-Cinema/Pro-Cinema-LS12000-4K-PRO-UHD-Laser-Projector/p/V11HA47020MB
If you see anything wrong with my drawn-up renovation plan, please let me know ASAP before the contractors start working. One thing we'll need to have down is the positioning of new theater lighting so they can work on the electrical plan..
What I'm thinking at a bare minimum is:
- 4 wall Sconces (2 on each wall--shining light only up and down with no outward glow--in other words, we should not be able to see the light bulbs). I think these should be placed fairly high on the side wall, so the tenants don't swipe them with their arms/shoulders when walking down the aisle, especially on the elevated riser/platform.
- Safety step lighting under the lip of each step. Last time we used:
https://www.wayfair.com/lighting/pdp/torchstar-essential-integrated-led-metal-step-light-trch1778.html?&experiencetype=2&selectedvertical=4
I’d like you to pick out entirely new carpet in the theater room as well to give that theater room vibe! I'm guessing darker in color with some visual interest. You can see some of the examples of the houzz ideabook at the end.
Wall Color: We'll paint the entire room as well. The darker the better so less light will reflect off them and make the picture better on the screen. The recommendation is to go for dark greys, blues, or blacks for best result. The ceiling should be painted a dark color as well, and could be a shade darker than the walls for a cool effect. The paint should not be a gloss or eggshell finish, but a flat or matte finish.
Here is an excellent article discussing some of the various lighting options for home theaters: https://www.audioadvice.com/videos-reviews/home-theater-lighting-best-practices/
Some of these awesome theater rooms have a starfield lighting on the ceiling via fiber optics...this is a cool look but I think will be out of our budget unfortunately, unless you know otherwise?
Here is a link to the approximate location of the in-wall surround sound speakers we will have in the room. It is a 5.2.4 Dolby Atmos Surround Sound Setup:
https://theaters.audioadvice.com/rooms/b2e63b90a715
For “wall art,” I’d like to use acoustic panels to both double as the wall art and enhance the sound acoustics of the room. On the side walls, we can use “sound absorption” panels and possibly a combination of “diffusion panels” and on the back wall I’d like to use diffusion panels. We did this in the theater room of our last project, so please see those photos as both these rooms are very similar.
On the wall where the projector screen is, I’d like to create some visual interest with some wall paneling. Last time we used wood panels and painted them black. Open to any ideas!
Please let me know if I missed anything or you have differing opinions/recommendations. The back row theater seats will be able to totally lay flat without touching the front row, and I've followed all recommended minimum aisle widths as well for walking down to the lower level. Here is a Houzz ideabook I've saved with some ideas, but there are so many cool looking theater rooms out there I'm sure you have seen. https://www.houzz.com/ideabooks/161948664/thumbs/dre-theatre?share=clipboard
This was a long brief so let me know if you have any questions!
Blaine



















Upon walking into the room, you can turn right or left to take 1 set of steps to the 16" riser/back platform. The entry door will be reversed so that it opens toward the game room. On the back row I would like 4 sets of reclining theater seats with a combined width of 126” or LESS. For example, something like this which is 126” wide in a 4 seat configuration.
https://www.theaterseatstore.com/octane-flex-power-black
I would like the theater chairs to be power recliners with a powered headrest and USB charging built into the armrests. If the seats have power lumbar, that is a plus but not a requirement. I’d also like the chairs to be able to have tray tables come out of the arms, or be able to add a tray table accessory that hooks into the armrest for food/drinks/phone/laptop etc. A lot of them come with these optional accessories.
If you want to use the above linked theater chairs that is fine with me as well!
The main portion of the riser will be 105" in depth as depicted. There will be a 23" wide step on the far right and far left side that will go down to the main level.
On this level, we’ll need the exact same set of 4 theater chairs.
There will be a 110" projector screen mounted to the wall: https://www.amazon.com/gp/product/B00PUQPKEK/ref=ppx_yo_dt_b_asin_title_o01_s00?ie=UTF8&th=1
The bottom of the black frame around it will be centered on the wall and elevated 32 inches above the floor. We'll need a media console beneath it to house:
AV receiver:
https://www.bestbuy.com/site/denon-avr-x2700h-8k-ultra-hd-7-2-channel-95-watt-x-7-av-receiver-3d-audio-video-built-for-gaming-black/6421385.p?skuId=6421385
Apple TV: https://www.bestbuy.com/site/apple-tv-4k-32gb-2nd-generation-latest-model-black/6342362.p?skuId=6342362
And 2 video game consoles the tenants might bring with them. The most popular being a PlayStation 5: https://www.bestbuy.com/site/sony-playstation-5-console/6426149.p?skuId=6426149
and an Xbox Series X which can also late flat: https://www.bestbuy.com/site/microsoft-xbox-series-x-1tb-console-black/6428324.p?skuId=6428324
We'll also have 2 subwoofers positioned as depicted in the floor plan:
https://www.crutchfield.com/S-a2SAY4hAH8W/p_317SSUBX/GoldenEar-SuperSub-X.html
The last media console we used was
https://www.lumens.com/corridor-low-media-cabinet-by-bdi-BDI680045.html?utm_source=google&utm_medium=PLA&utm_term=&utm_brand=BDI-Furniture&utm_id=BDI680045&utm_campaign=1533076755&gclid=CjwKCAiAheacBhB8EiwAItVO2_yYPDM39CYIbA2wJc_BDPcy3yFKLAjZK94oqkAc90yXExpe8BLReRoCRXsQAvD_BwE
and works great if you want to reuse it.
A projector will be positioned in the back of the room with its lens at the height of the top of the projector screen and about 15' 8" from the screen: https://epson.com/For-Home/Projectors/Pro-Cinema/Pro-Cinema-LS12000-4K-PRO-UHD-Laser-Projector/p/V11HA47020MB
If you see anything wrong with my drawn-up renovation plan, please let me know ASAP before the contractors start working. One thing we'll need to have down is the positioning of new theater lighting so they can work on the electrical plan..
What I'm thinking at a bare minimum is:
- 4 wall Sconces (2 on each wall--shining light only up and down with no outward glow--in other words, we should not be able to see the light bulbs). I think these should be placed fairly high on the side wall, so the tenants don't swipe them with their arms/shoulders when walking down the aisle, especially on the elevated riser/platform.
- Safety step lighting under the lip of each step. Last time we used:
https://www.wayfair.com/lighting/pdp/torchstar-essential-integrated-led-metal-step-light-trch1778.html?&experiencetype=2&selectedvertical=4
I’d like you to pick out entirely new carpet in the theater room as well to give that theater room vibe! I'm guessing darker in color with some visual interest. You can see some of the examples of the houzz ideabook at the end.
Wall Color: We'll paint the entire room as well. The darker the better so less light will reflect off them and make the picture better on the screen. The recommendation is to go for dark greys, blues, or blacks for best result. The ceiling should be painted a dark color as well, and could be a shade darker than the walls for a cool effect. The paint should not be a gloss or eggshell finish, but a flat or matte finish.
Here is an excellent article discussing some of the various lighting options for home theaters: https://www.audioadvice.com/videos-reviews/home-theater-lighting-best-practices/
Some of these awesome theater rooms have a starfield lighting on the ceiling via fiber optics...this is a cool look but I think will be out of our budget unfortunately, unless you know otherwise?
Here is a link to the approximate location of the in-wall surround sound speakers we will have in the room. It is a 5.2.4 Dolby Atmos Surround Sound Setup:
https://theaters.audioadvice.com/rooms/b2e63b90a715
For “wall art,” I’d like to use acoustic panels to both double as the wall art and enhance the sound acoustics of the room. On the side walls, we can use “sound absorption” panels and possibly a combination of “diffusion panels” and on the back wall I’d like to use diffusion panels. We did this in the theater room of our last project, so please see those photos as both these rooms are very similar.
On the wall where the projector screen is, I’d like to create some visual interest with some wall paneling. Last time we used wood panels and painted them black. Open to any ideas!
Please let me know if I missed anything or you have differing opinions/recommendations. The back row theater seats will be able to totally lay flat without touching the front row, and I've followed all recommended minimum aisle widths as well for walking down to the lower level. Here is a Houzz ideabook I've saved with some ideas, but there are so many cool looking theater rooms out there I'm sure you have seen. https://www.houzz.com/ideabooks/161948664/thumbs/dre-theatre?share=clipboard
This was a long brief so let me know if you have any questions!
Blaine
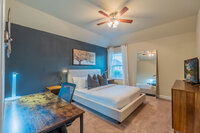
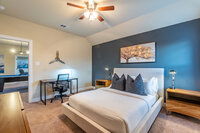
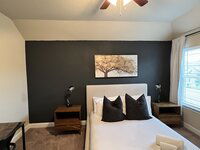
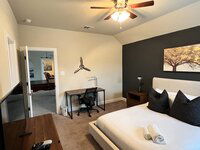
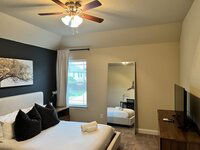
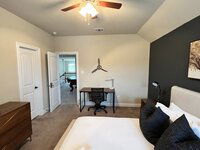
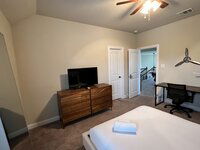
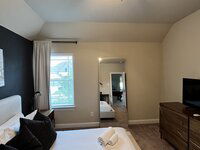
This is one of the larger guest bedrooms in the house and is right off the game room. Two of the walls have a small, angled portion that is 94.5 inches tall. In this room, we will keep the following furniture:
1. Dresser https://www.livingspaces.com/pdp-talbert-dresser-206096?_br_psugg_q=talbert&query=talbert (We will wall mount a 65” TV above the dresser)
2. 2 Nightstands- https://in.pinterest.com/pin/574912708677576039/ (24w x 25h x 18d)
3. Standing Mirror https://www.ikea.com/us/en/p/hovet-mirror-aluminum-40507196/
I need you to pick out:
4. Queen Bed (The current one looks fine, but it is far too deep for the size of these guest bedrooms). I want the Queen Bed to be around 82-85” deep ideally to save space.
5. 2 bedside lamps
6. Writing Desk (Around 47-55” wide has been a good size in the past)
7. Desk Lamp that has charging ability
8. Rolling Office Chair (Needs to be comfortable as they will spend significant time studying, playing video games, watching tv, etc in this chair).
9. Wall Art
10. Accessories as needed
11. Ceiling Fan
12. Blackout Curtains
13. Greenery (Optional)
14. Accent Wall Behind Master Bed if needed? (Paint, Wallpaper, etc)
In half of the other guest bedrooms, we have the following dresser and nightstands. Is it possible to choose furniture that would pair nicely with both sets of guest bed dresser/nightstands so we can repeat this design in the other bedrooms?
https://www.livingspaces.com/pdp-clark-dresser-206104
https://www.pinterest.com/pin/413346072051693373/
Looking forward to your design!
Blaine








This is one of the larger guest bedrooms in the house and is right off the game room. Two of the walls have a small, angled portion that is 94.5 inches tall. In this room, we will keep the following furniture:
1. Dresser https://www.livingspaces.com/pdp-talbert-dresser-206096?_br_psugg_q=talbert&query=talbert (We will wall mount a 65” TV above the dresser)
2. 2 Nightstands- https://in.pinterest.com/pin/574912708677576039/ (24w x 25h x 18d)
3. Standing Mirror https://www.ikea.com/us/en/p/hovet-mirror-aluminum-40507196/
I need you to pick out:
4. Queen Bed (The current one looks fine, but it is far too deep for the size of these guest bedrooms). I want the Queen Bed to be around 82-85” deep ideally to save space.
5. 2 bedside lamps
6. Writing Desk (Around 47-55” wide has been a good size in the past)
7. Desk Lamp that has charging ability
8. Rolling Office Chair (Needs to be comfortable as they will spend significant time studying, playing video games, watching tv, etc in this chair).
9. Wall Art
10. Accessories as needed
11. Ceiling Fan
12. Blackout Curtains
13. Greenery (Optional)
14. Accent Wall Behind Master Bed if needed? (Paint, Wallpaper, etc)
In half of the other guest bedrooms, we have the following dresser and nightstands. Is it possible to choose furniture that would pair nicely with both sets of guest bed dresser/nightstands so we can repeat this design in the other bedrooms?
https://www.livingspaces.com/pdp-clark-dresser-206104
https://www.pinterest.com/pin/413346072051693373/
Looking forward to your design!
Blaine
Get a design you'll love - Guaranteed!
- Living Room
- Kitchen/Breakfast Nook
- Golf Simulator
- Entry
- Master Bedroom
- Outdoor / Pool
- Game Room
- Theater Room
- Guest Bedroom
- Project Shopping Lists & Paint Colors
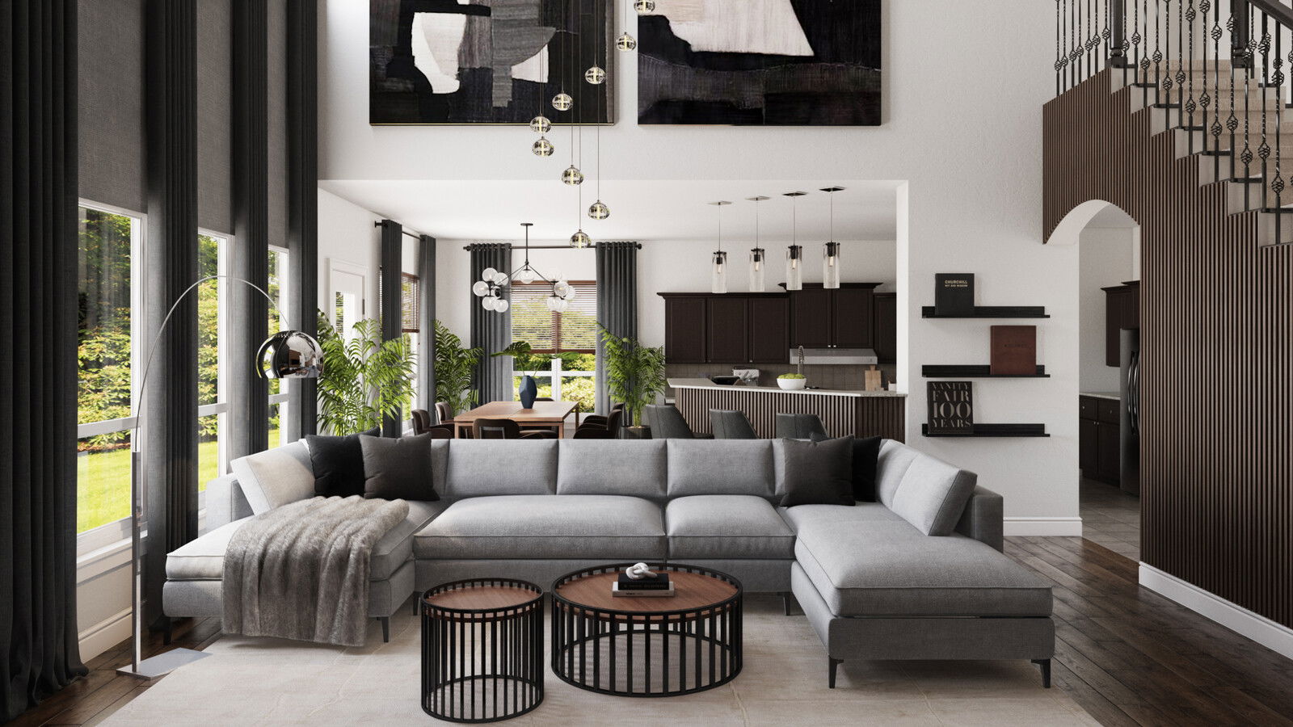
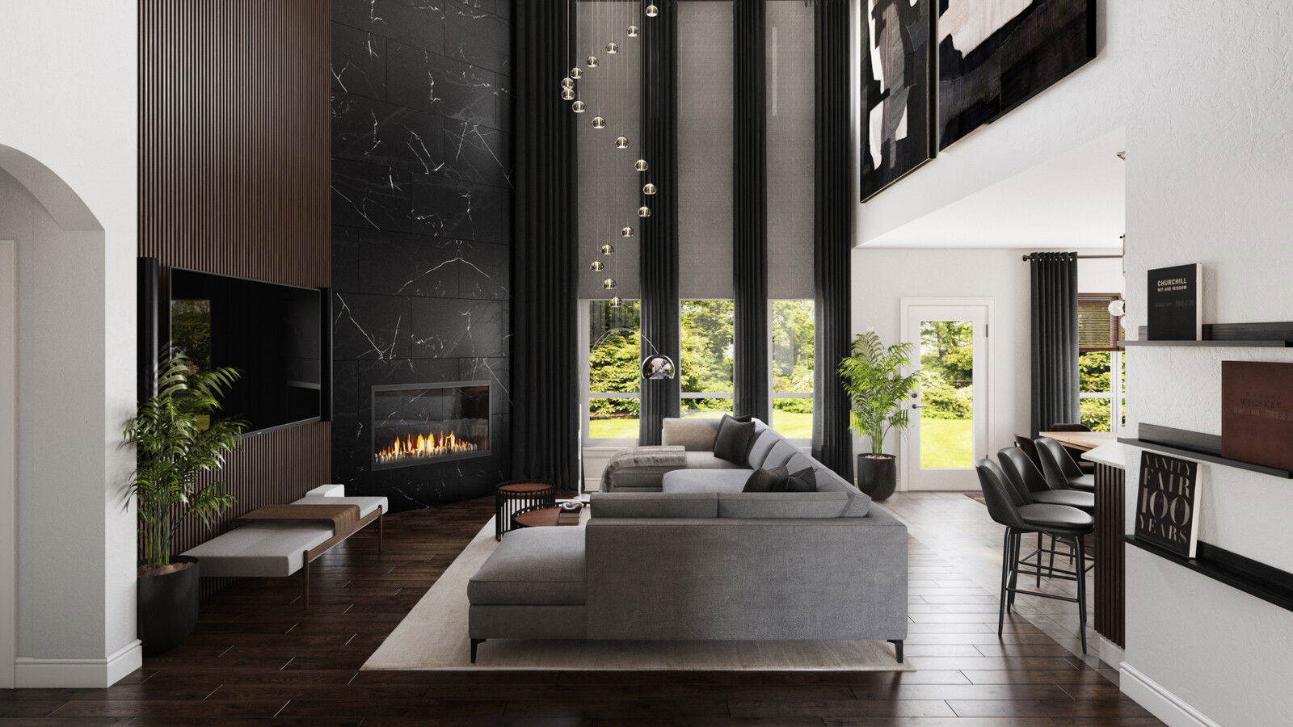
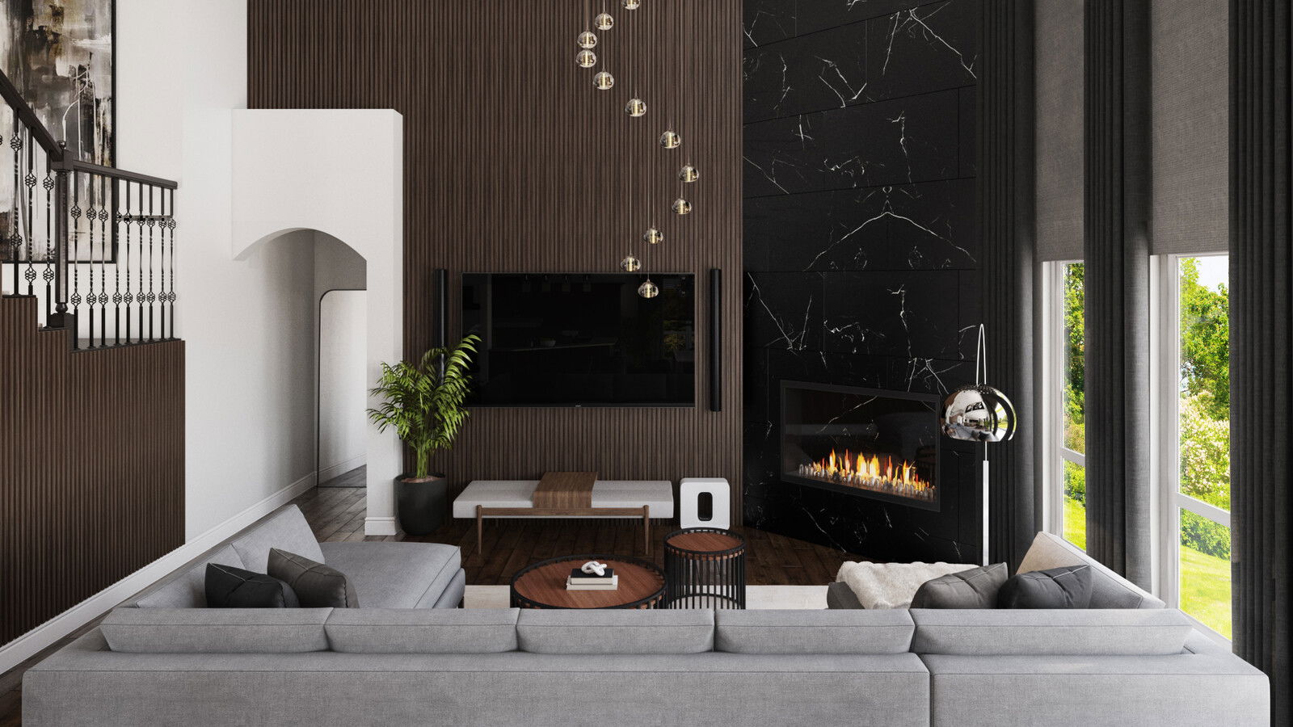
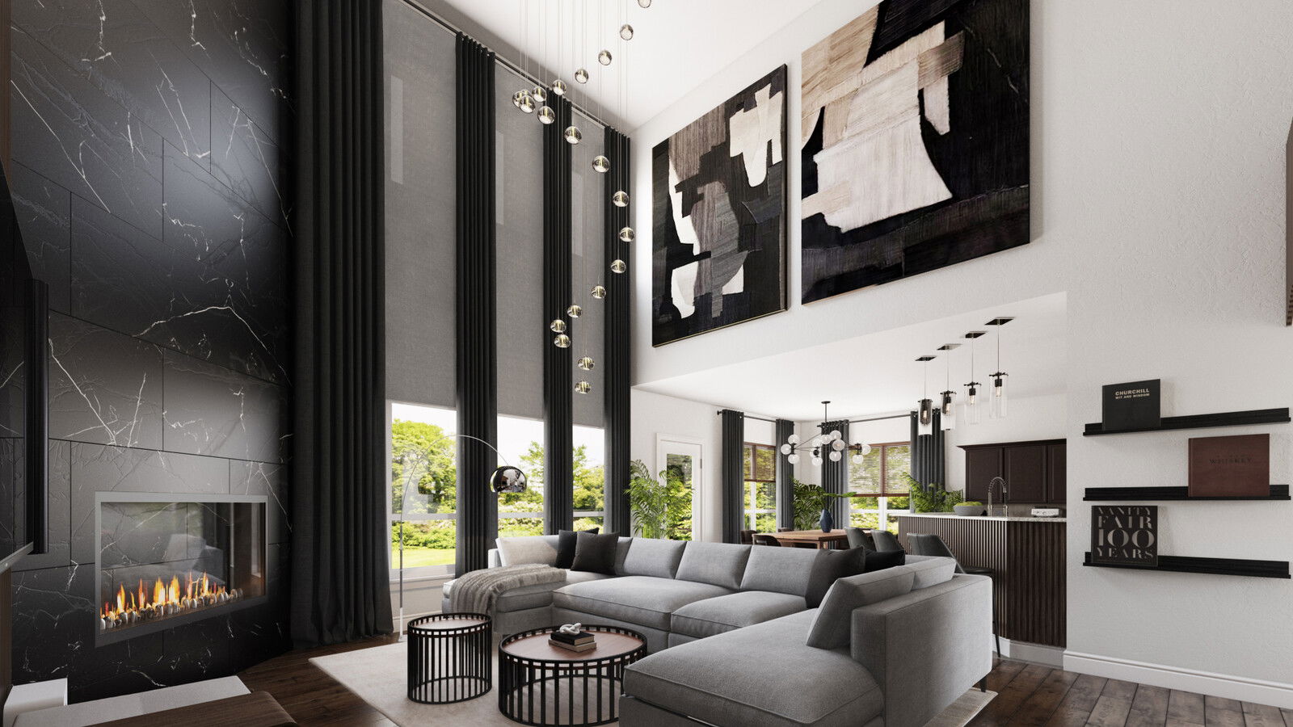




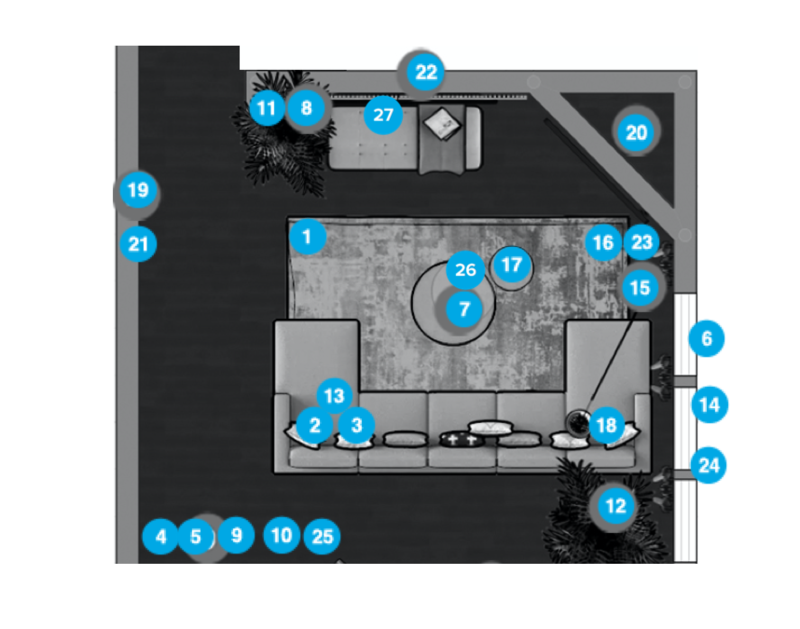
- 1 All Surface Area Rug Pad 10'x14'
- 2 Grey 20"x20" Washed Organic Cotton Velvet Throw Pillow with Feather Insert
- 3 Black 20"x20" Washed Organic Cotton Velvet Throw Pillow with Feather Insert
- 4 Architectural Digest: A Century of Style, Coffee Table Book
- 5 Holman Handmade Floating Shelf, Charcoal, 2'
- 6 Simple Metal Rod, Antique Bronze, 108"-144"
- 7 White Marble Knot 9" Sculpture
- 8 Faux Areca Palm Tree, 4.5'
- 9 World Whiskey Leather Book, Brown
- 10 Vanity Fair 100 Years
- 11 Radius Ficonstone Indoor/Outdoor Planter, Large, 22"D x 22"H, Black
- 12 Faux Areca Palm Tree, 6'
- 13 Faux Fur Ruched Throw, 50 x 60", Gray
- 14 Extra long luxury solid linen curtain custom made 12-24 ft
- 15 Hogan Handknotted Silver Grey Viscose Area Rug 9'x12'
- 16 Adjuto 36 - Light Tiered Chandelier
- 17 Sana 2 - Piece Living Room Table Set
- 18 Defeo 4 - Piece Upholstered Sectional
- 19 Black And White Abstract Painting,Large Brown Abstract Painting,Gray Painting Wall Art,Oversized Painting Black And White Abstract Painting
- 20 Regallo 24" x 48" Porcelain Marble Look Wall & Floor Tile
- 21 6" x 93.5" L 3D Wall Panel Wall Paneling (Set of 3) oak brown
- 22 Townsend Upholstered Ottoman
- 23 Staveley 70" Arched Floor Lamp
- 24 Blindsgalore® Expressions Roller Shades: Solids
- 25 Essential Cocktail Leather-Bound Book
- 26 Churchill Wit And Wisdom Leather-Bound Book
- 27 Sound Absorbing Acoustic Panels (2-Pack)
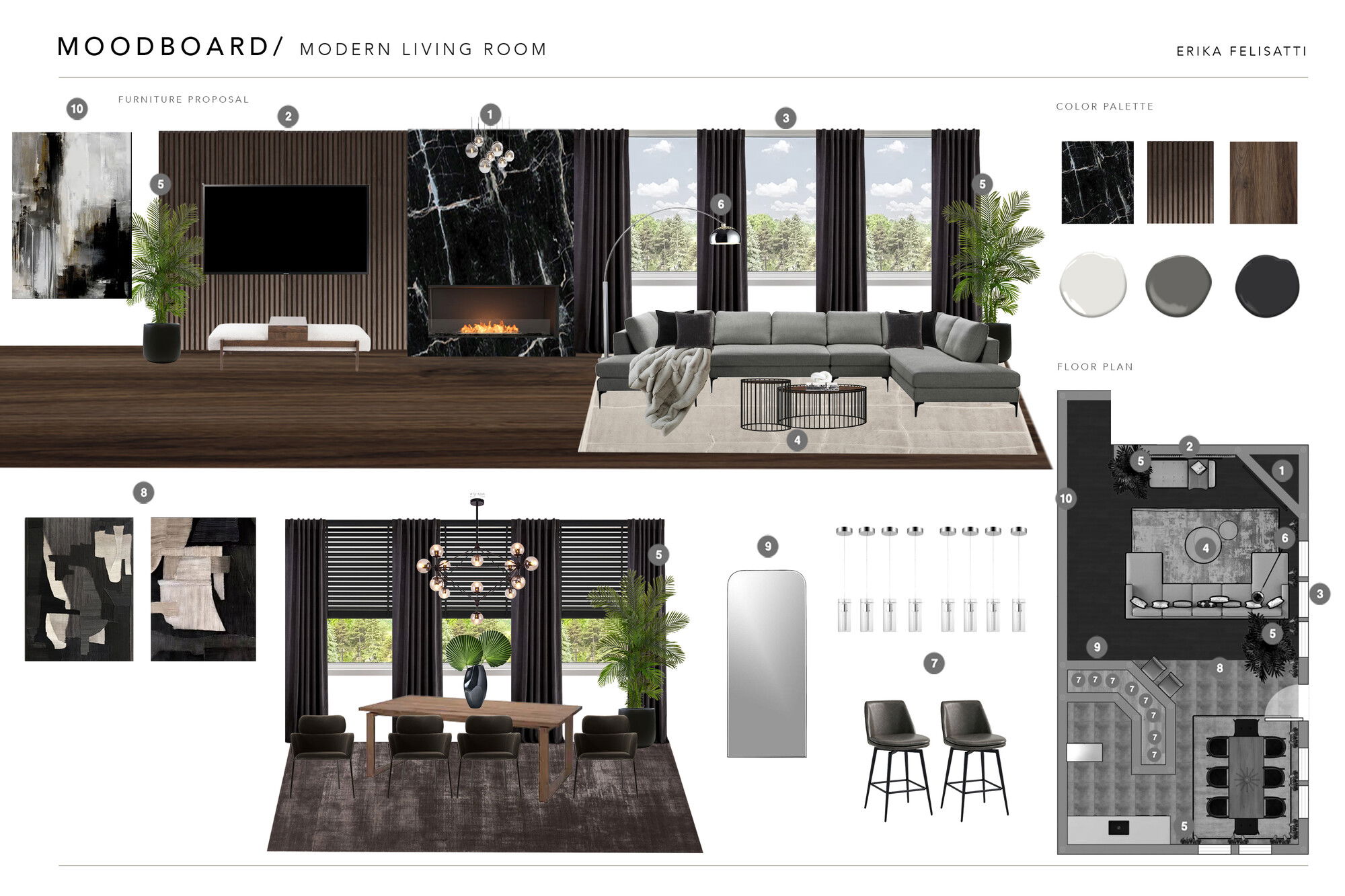
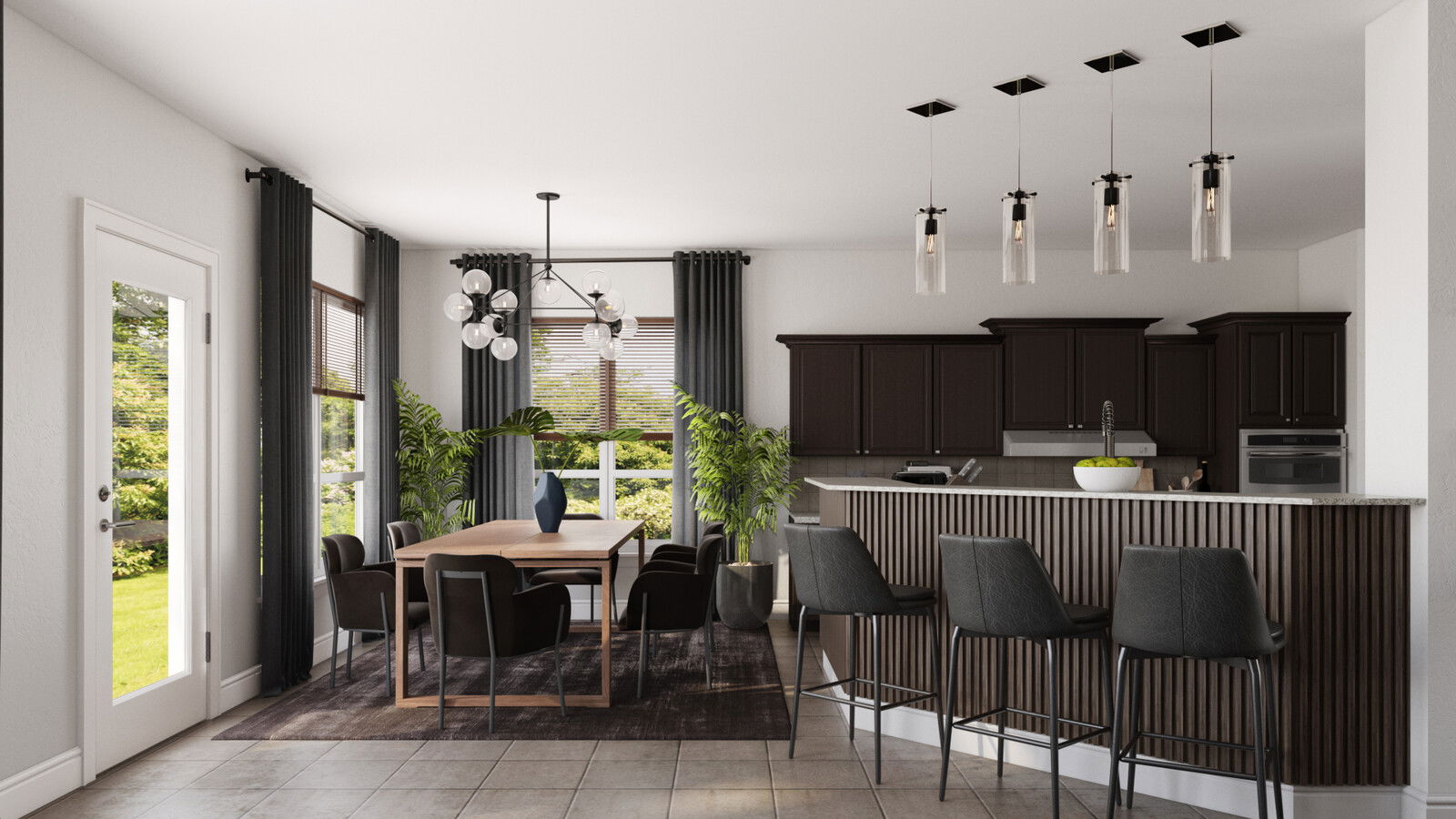
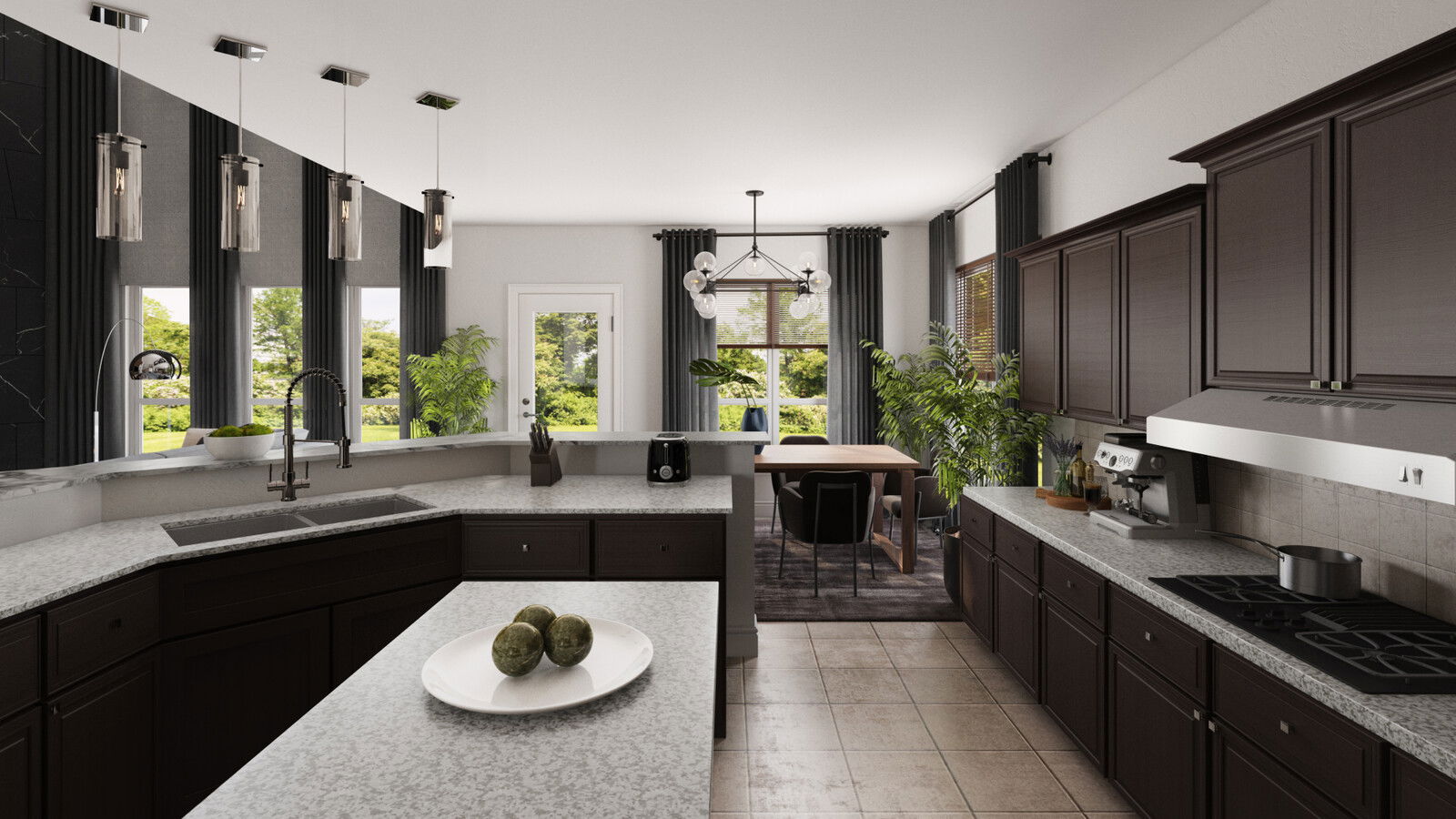
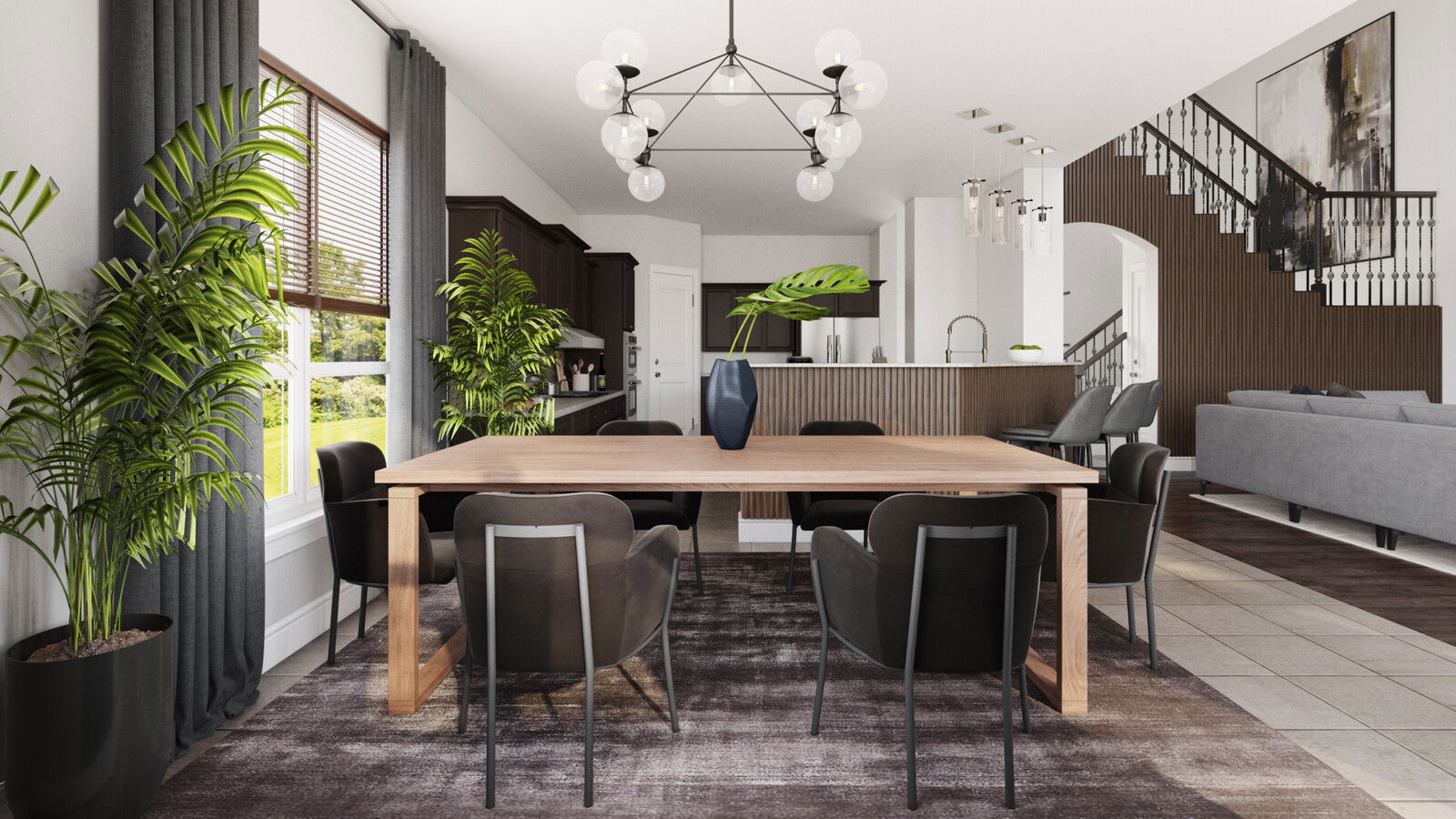



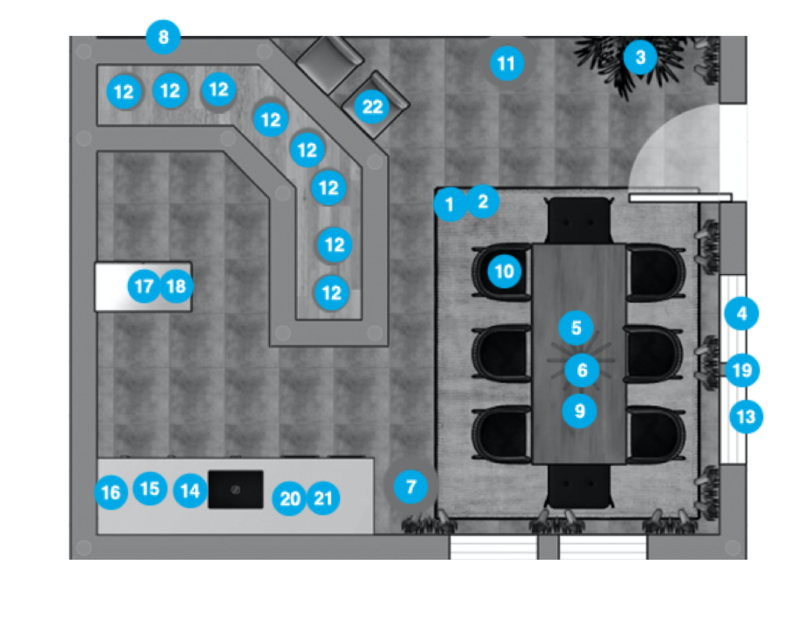
- 1 All Surface Area Rug Pad 10'x14'
- 2 Kole Performance Nylon Charcoal Area Rug 9'X12'
- 3 Faux Areca Palm Tree, 6'
- 4 Simple Metal Rod, Antique Bronze, 60"-108"
- 5 Faux Monstera Leaf 41
- 6 Pinched Vase, Matte Black, 14"
- 7 Radius Ficonstone Indoor/Outdoor Planter, Large, 22"D x 22"H, Black
- 8 Edge Black Arch Floor Mirror
- 9 Parente 10 - Light Dimmable Sputnik Modern Linear Chandelier
- 10 AZALEA MINK CHAIR
- 11 Large Set of 2 Milimalist Abstract Painting,Black Gray Minimalist Painting On Canvas,Textured Painting Abstract Art,black Gray abstract art
- 12 Angelina 1 - Light Single Cylinder Pendant
- 13 2 Inch Faux Wood Blinds
- 14 KPF-1603SFSMB-KSD-32MB Artec Pro Single Handle Kitchen Faucet With Handles and Supply Lines
- 15 La Specialista Maestro Automatic Espresso Machine with Lattecrema Milk Frother
- 16 Zwilling J.A. Henckels 4 Slice Enfinigy Cool Touch Toaster
- 17 Orren Ellis Aleph Aluminum Fruit Bowl
- 18 Henckels Modernist 13 Piece Knife Block Set
- 19 Extra long luxury solid linen curtain custom made 12-24 ft Off White Beige Gray Blue story drapes FREE SWATCH Ikiriska
- 20 Cole & Mason Richmond Electric Salt and Pepper Mill Set
- 21 Wayfair Basics® 1 3/16" Length Square Knob Polished Chrome
- 22 Latitude Run® Brooklyn 29.9" Modern Leather Bar Stool With Black Iron Legs Grey
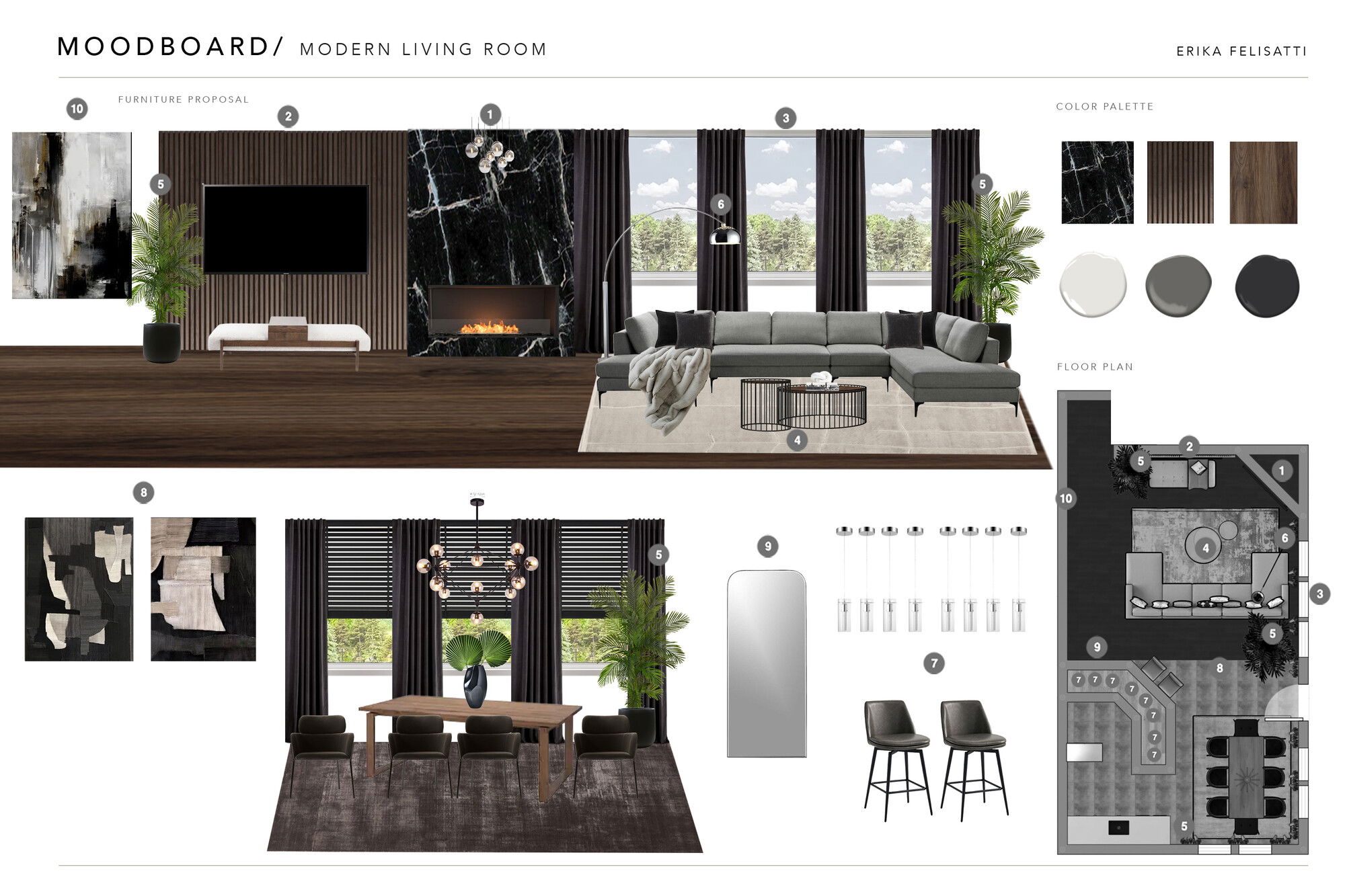
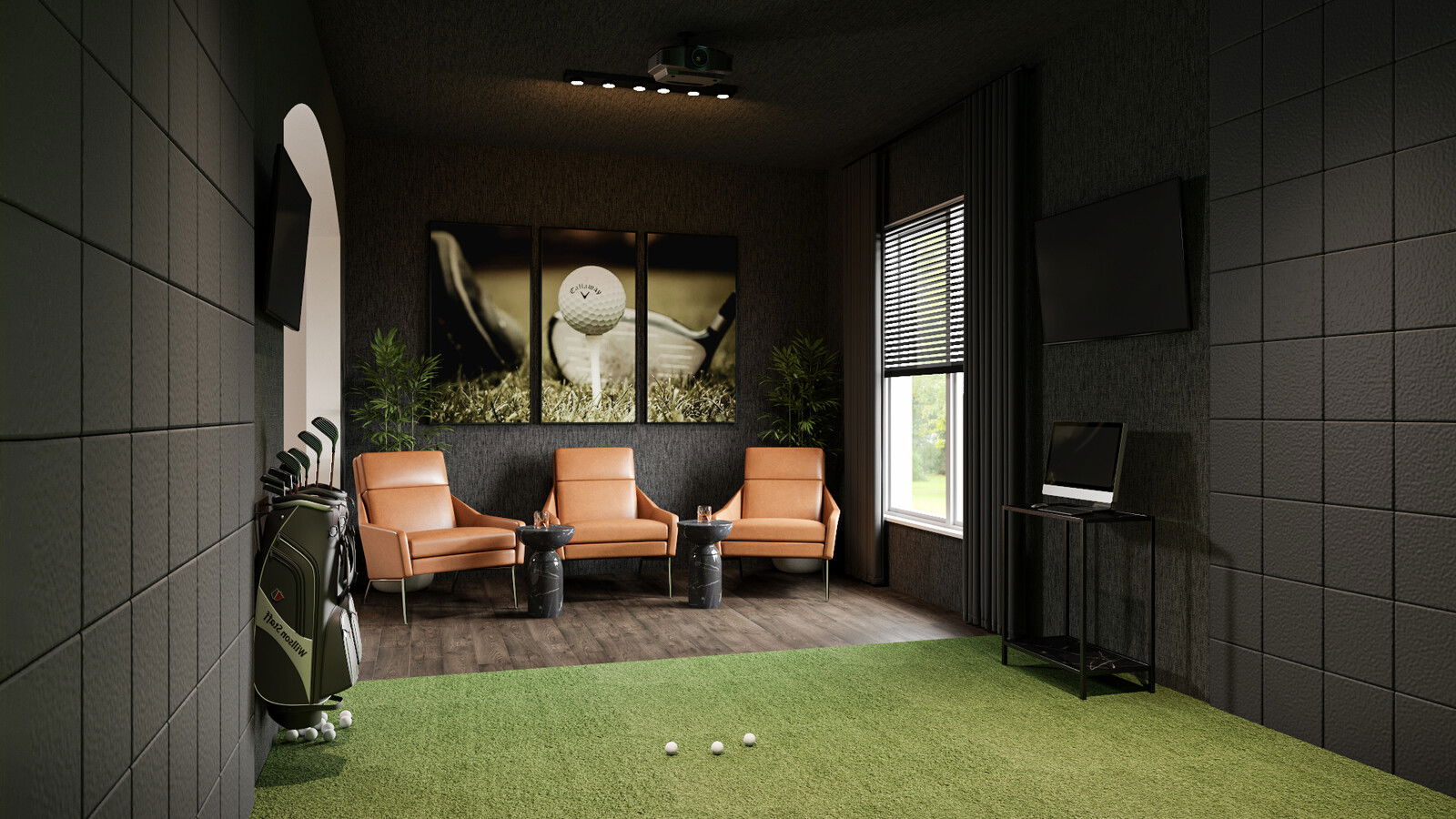
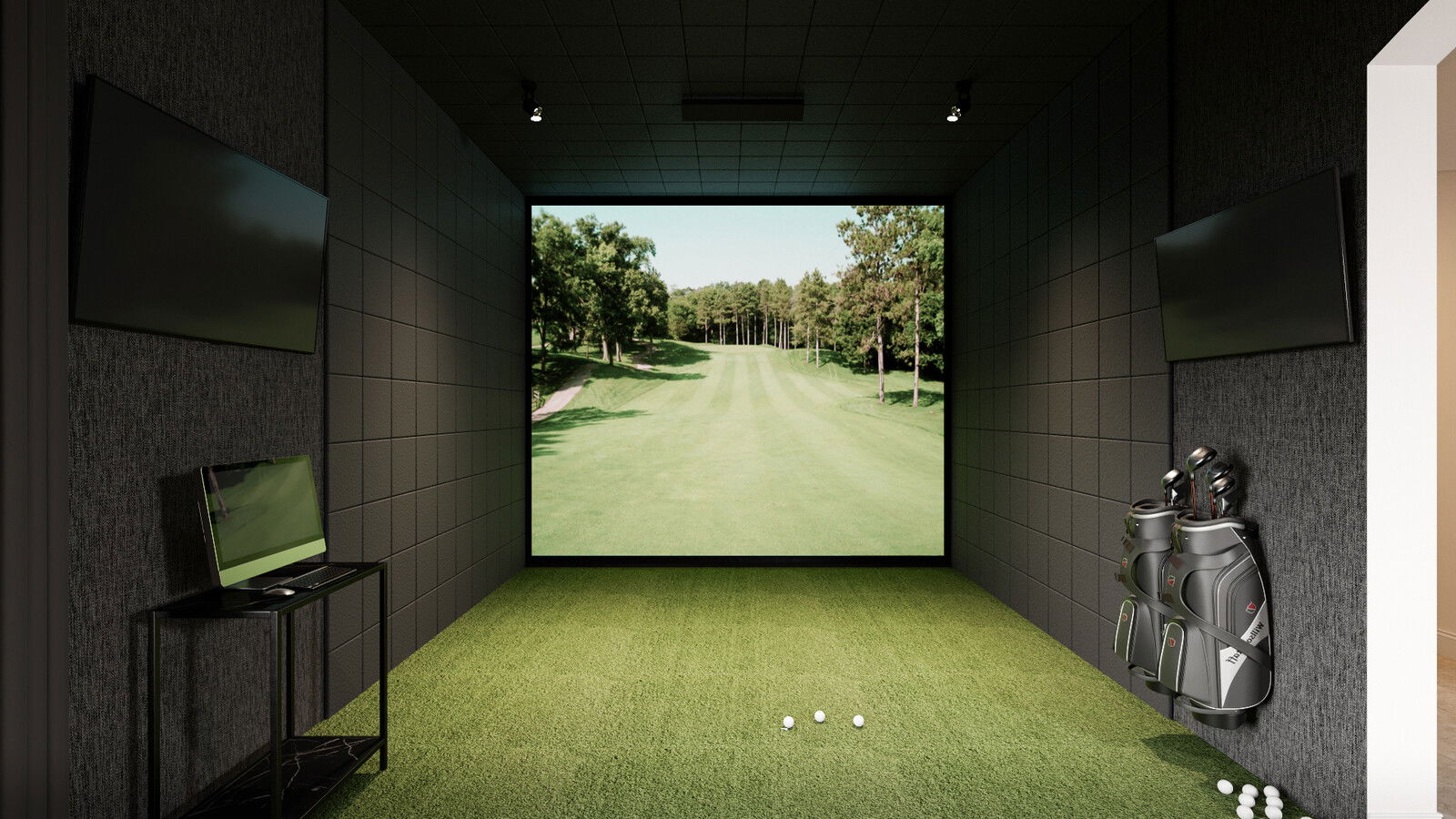
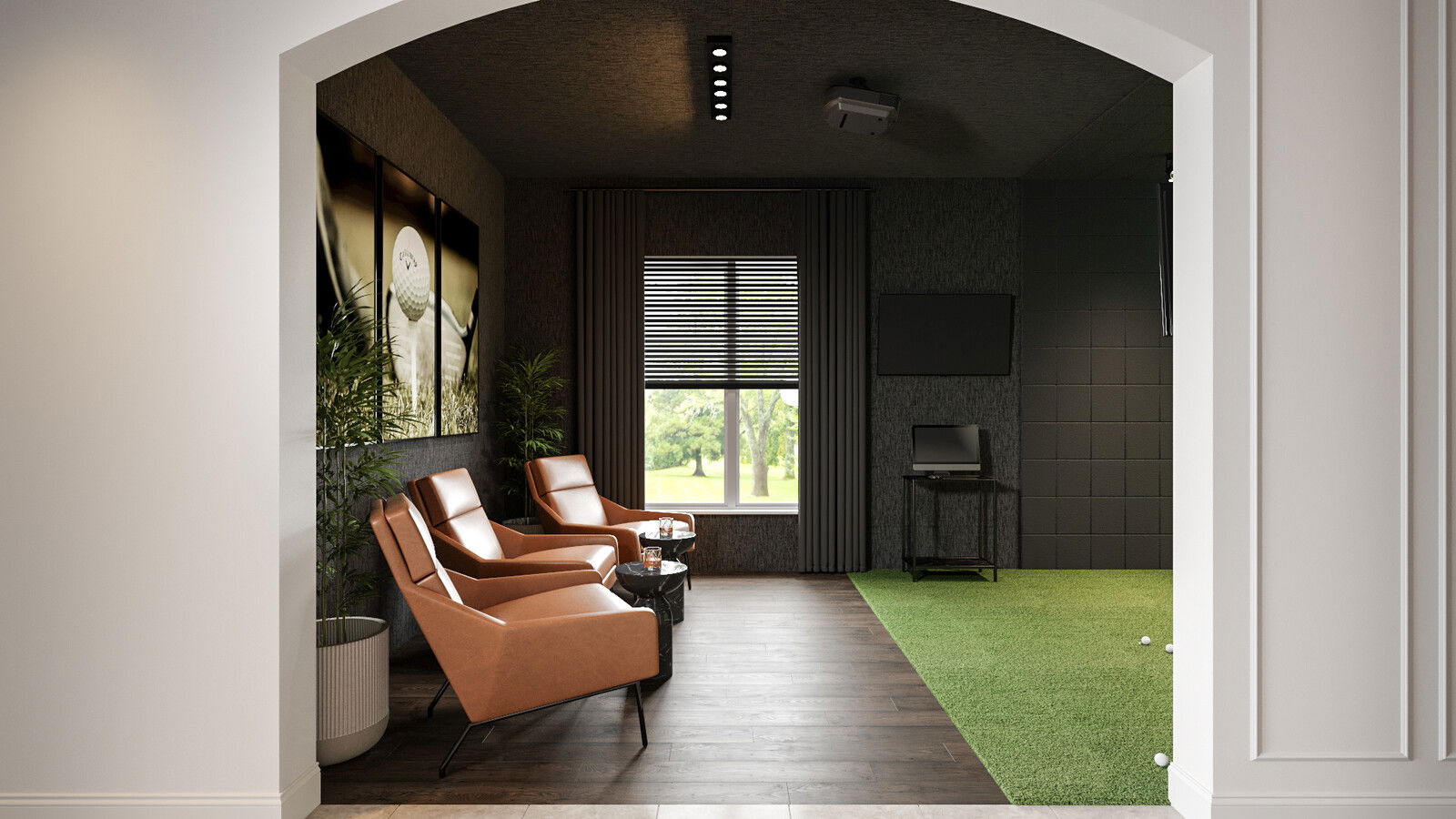



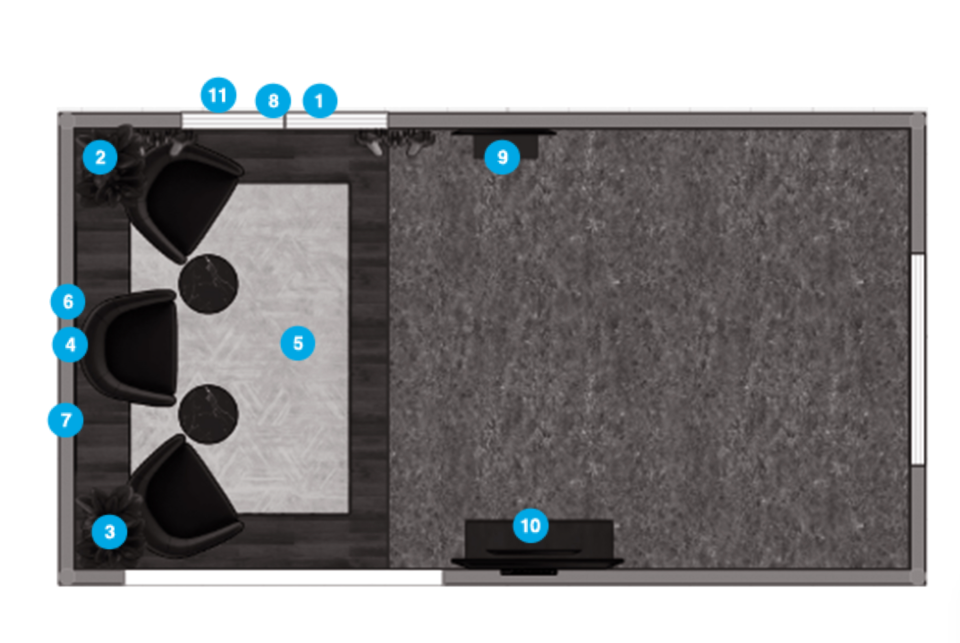
- 1 Simple Metal Rod, Antique Bronze, 60"-108"
- 2 Faux Potted Bamboo Palm Tree, Narrow, 4', Green
- 3 Textured Radius Ficonstone Indoor/Outdoor Planter, Large, 21.7"D x 22.4"H, Frost Gray
- 4 Golf Wall Art Golf Boll Wall Decor Golf Canvas Sports Decor Sports Room Art Gym Wall Art Motivation Wall Decor Gym Canvas Print Artwork Set
- 5 Bleecker 19.25'' 3 -Light Track Kit
- 6 RUE BLACK MARBLE SIDE TABLE
- 7 Rosser Wallpaper
- 8 Extra long luxury solid linen curtain custom made 12-24 ft Off White Beige Gray Blue story drapes FREE SWATCH Ikiriska
- 9 KVV Lightweight Golf Stand Bag with 7 Way Full-Length Dividers, 5 Zippered Pockets, Automatically Adjustable Dual Straps?Elegant Design
- 10 Waylen 31.5'' Console Table
- 11 2 Inch Faux Wood Blinds
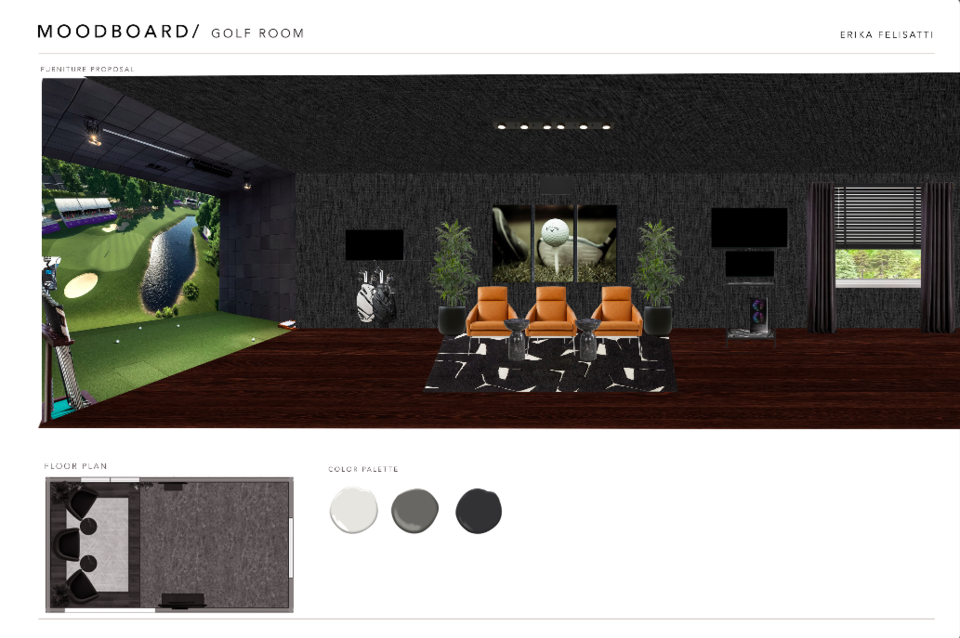
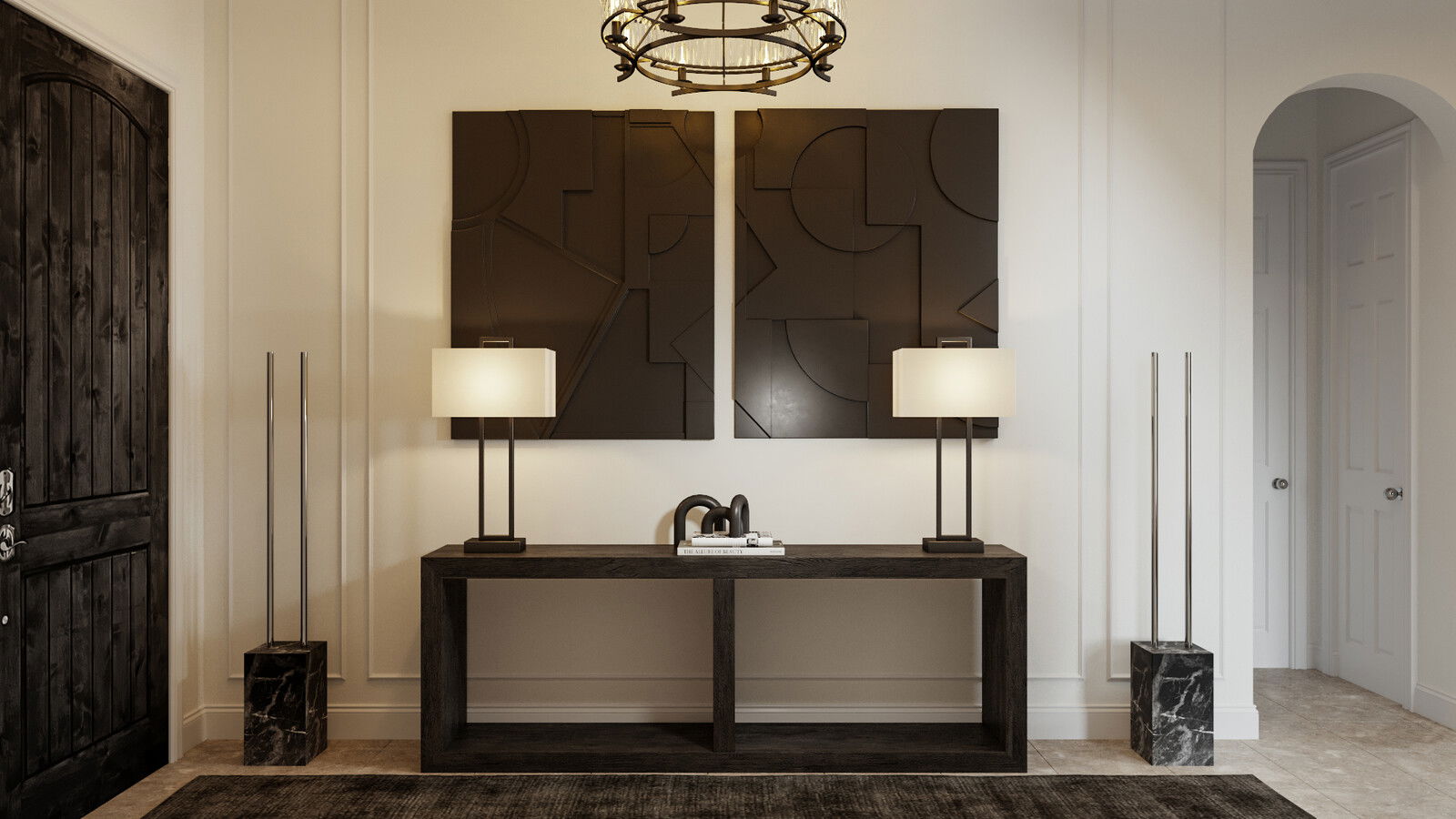
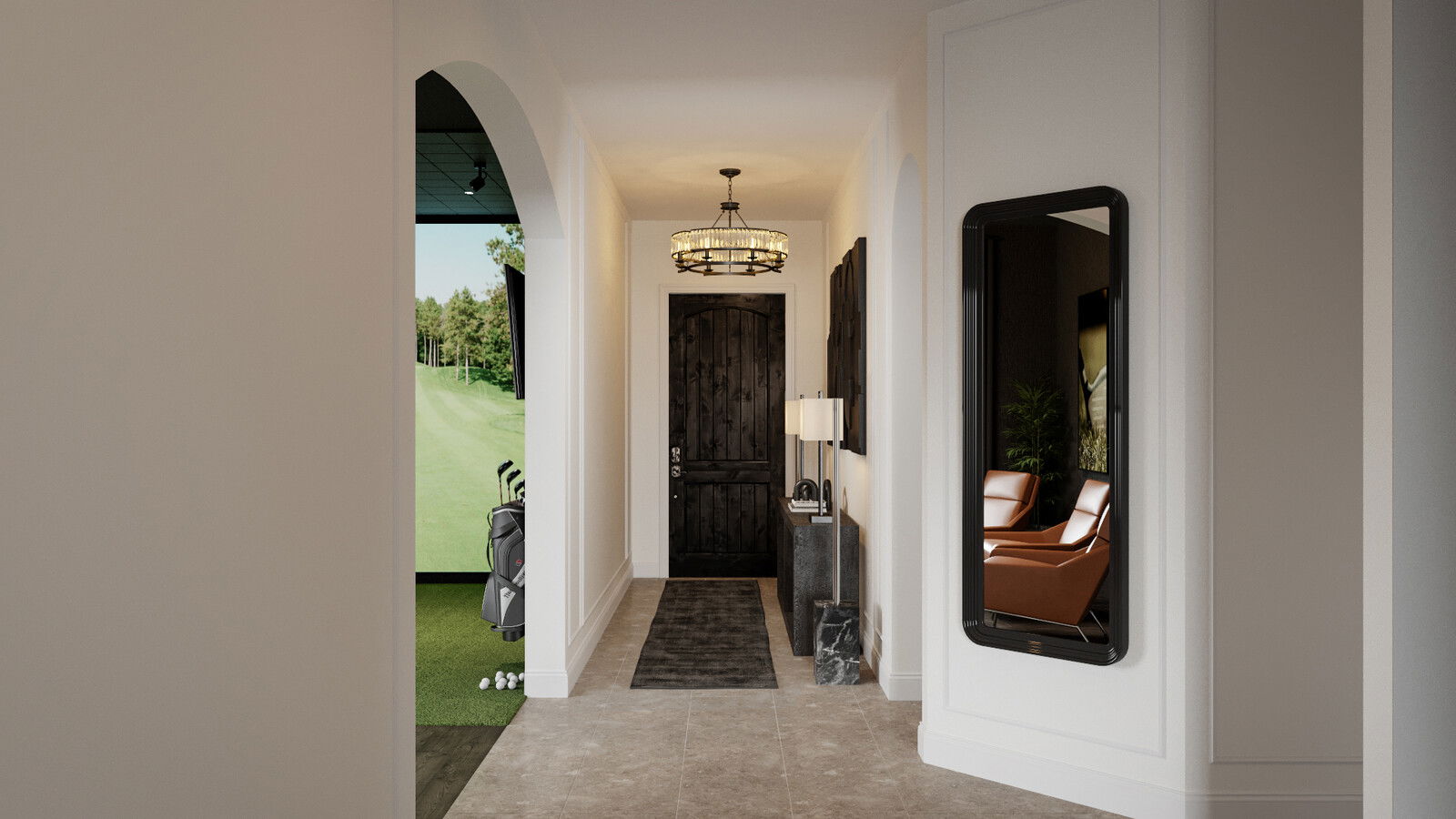
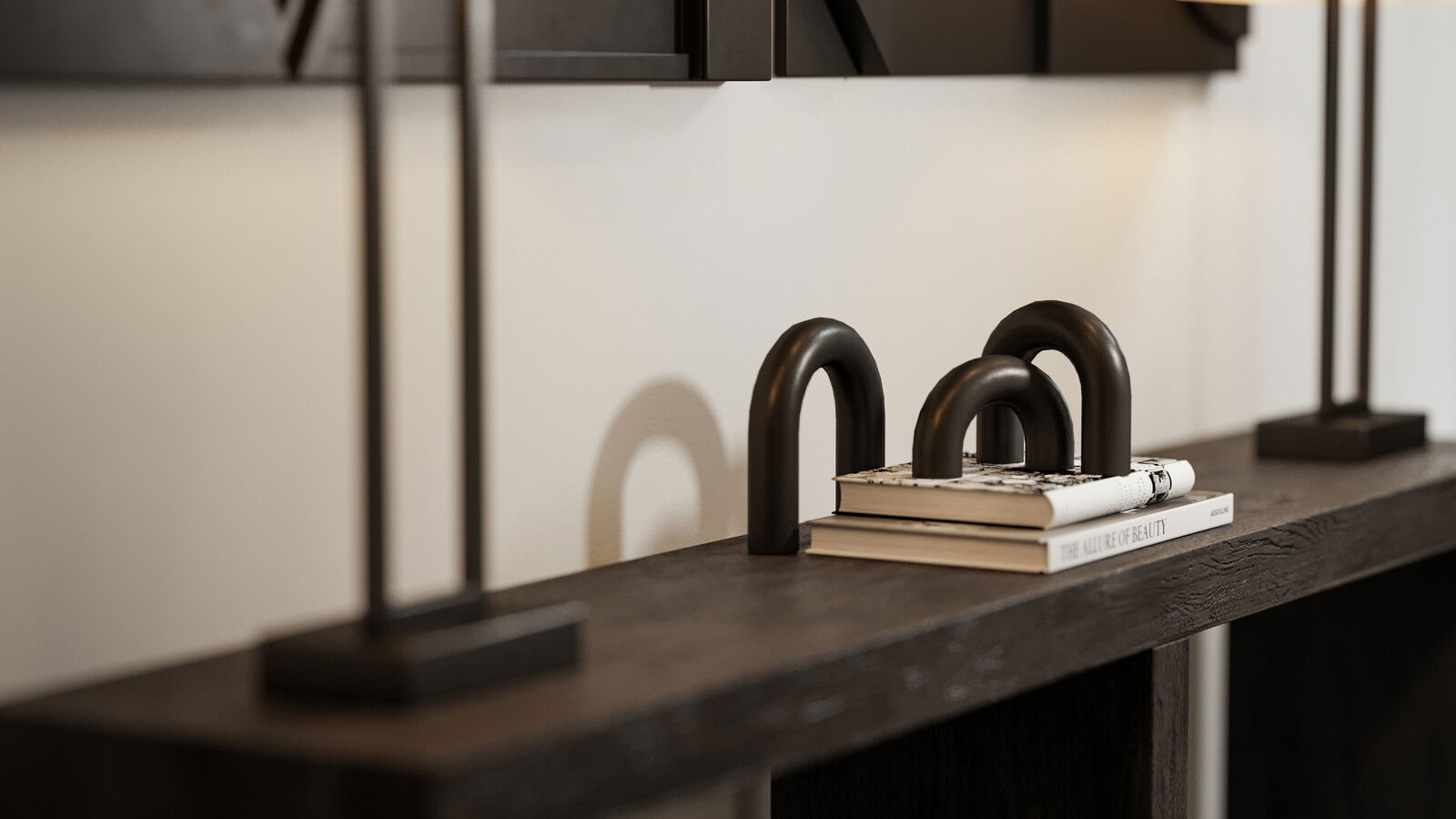



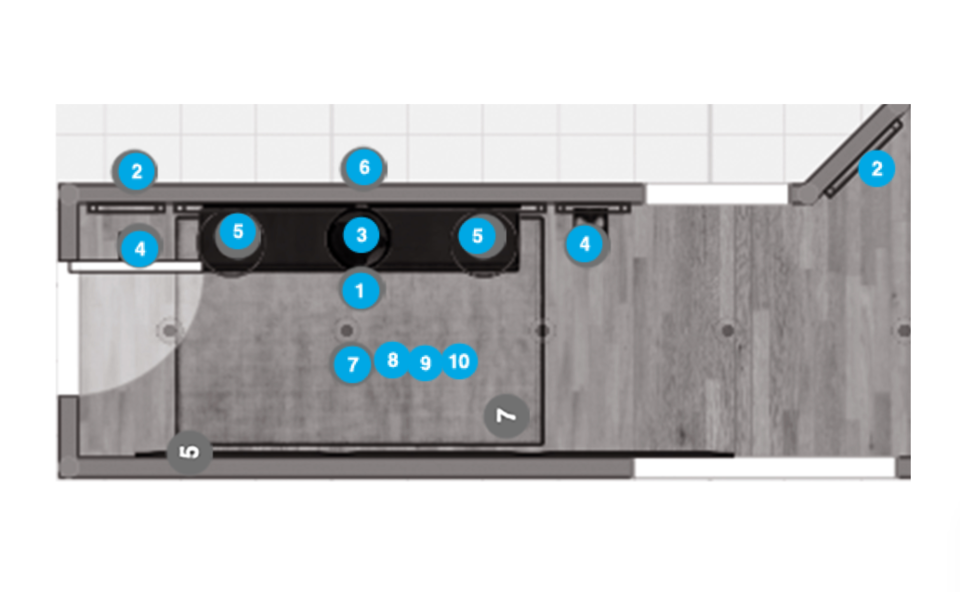
- 1 Modern Dust Jacket Colorstak, White & Black, Set of 4
- 2 Malone Rectangle Mirror, 26"x67" - Black
- 3 Henn 78.75'' Solid Wood Console Table
- 4 Bellamy Marble and Polished Stainless Steel Coat Rack
- 5 Adler Black Rectangle Table Lamp with USB, Set of 2
- 6 Wood Loop Objects, Arch, Blackened, Wood, S/3
- 7 Novack Flush Mount
- 8 Tiliyah 8-Lights Pendant Vintage Flush Mount Ceiling Light, Round Farmhouse Crystal Chandelier
- 9 Keileb Handmade Charcoal Rug
- 10 Superior Lock Dual Surface Non-Slip Rug Pad (0.25")
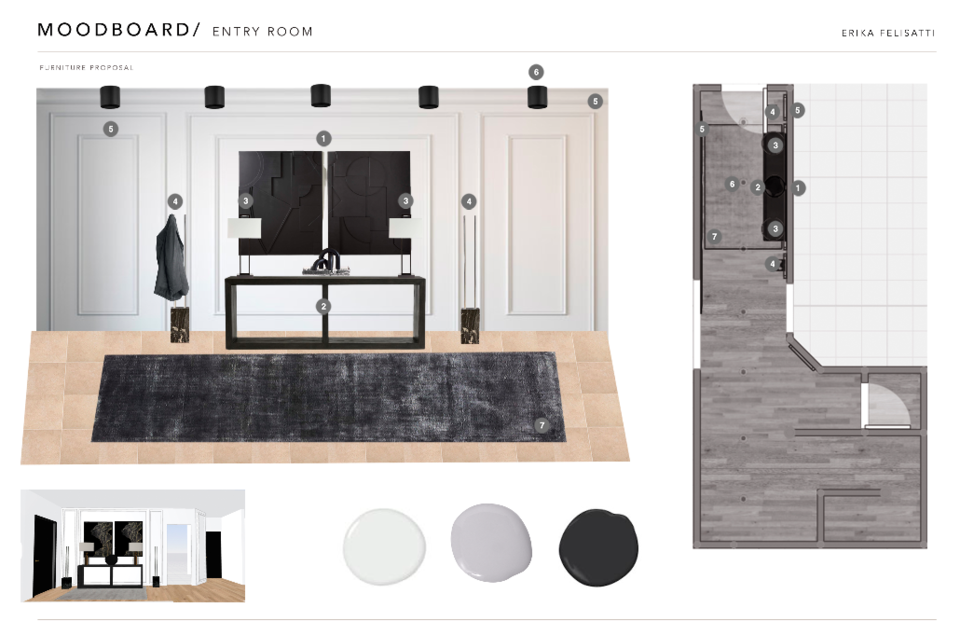
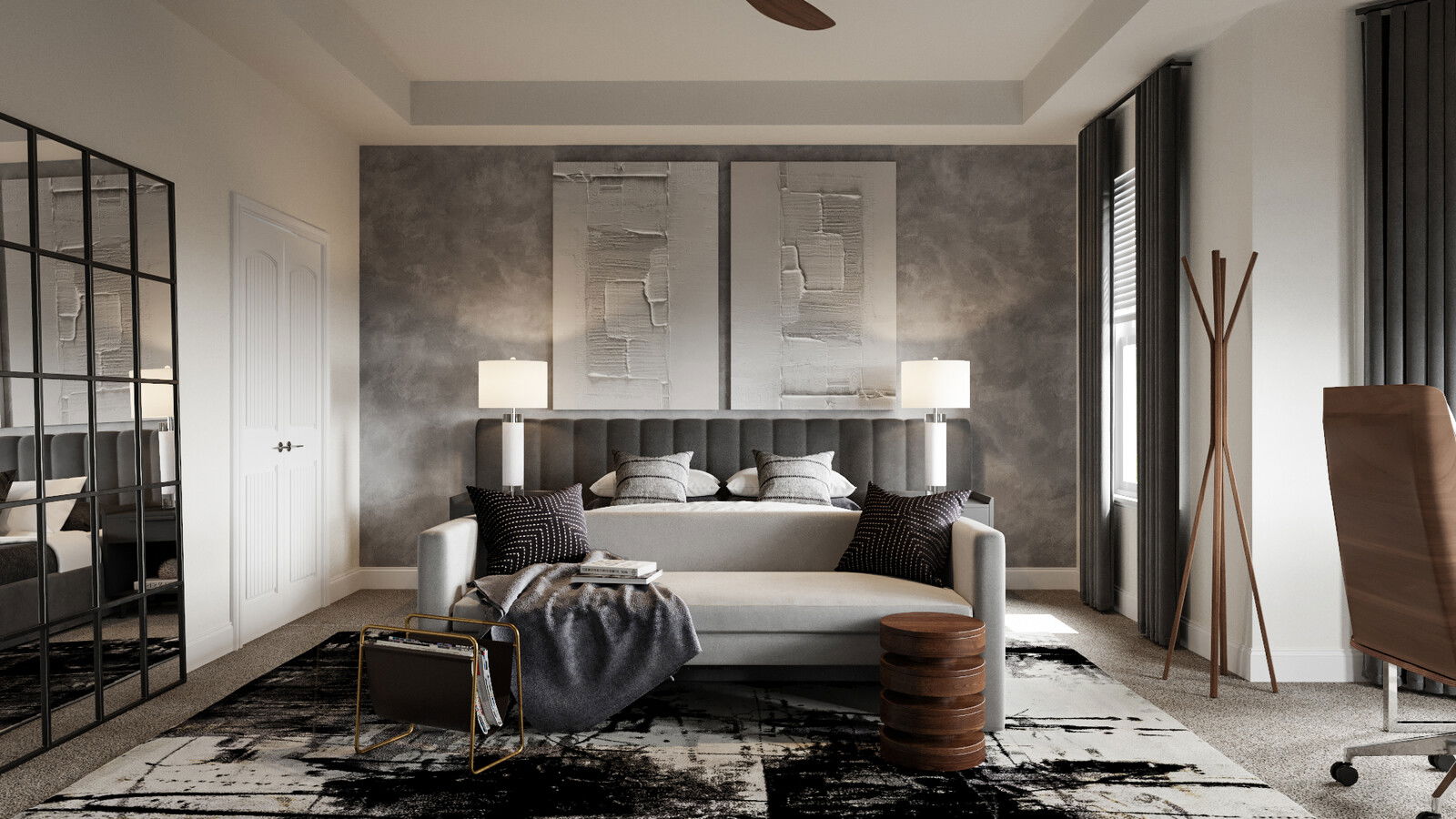
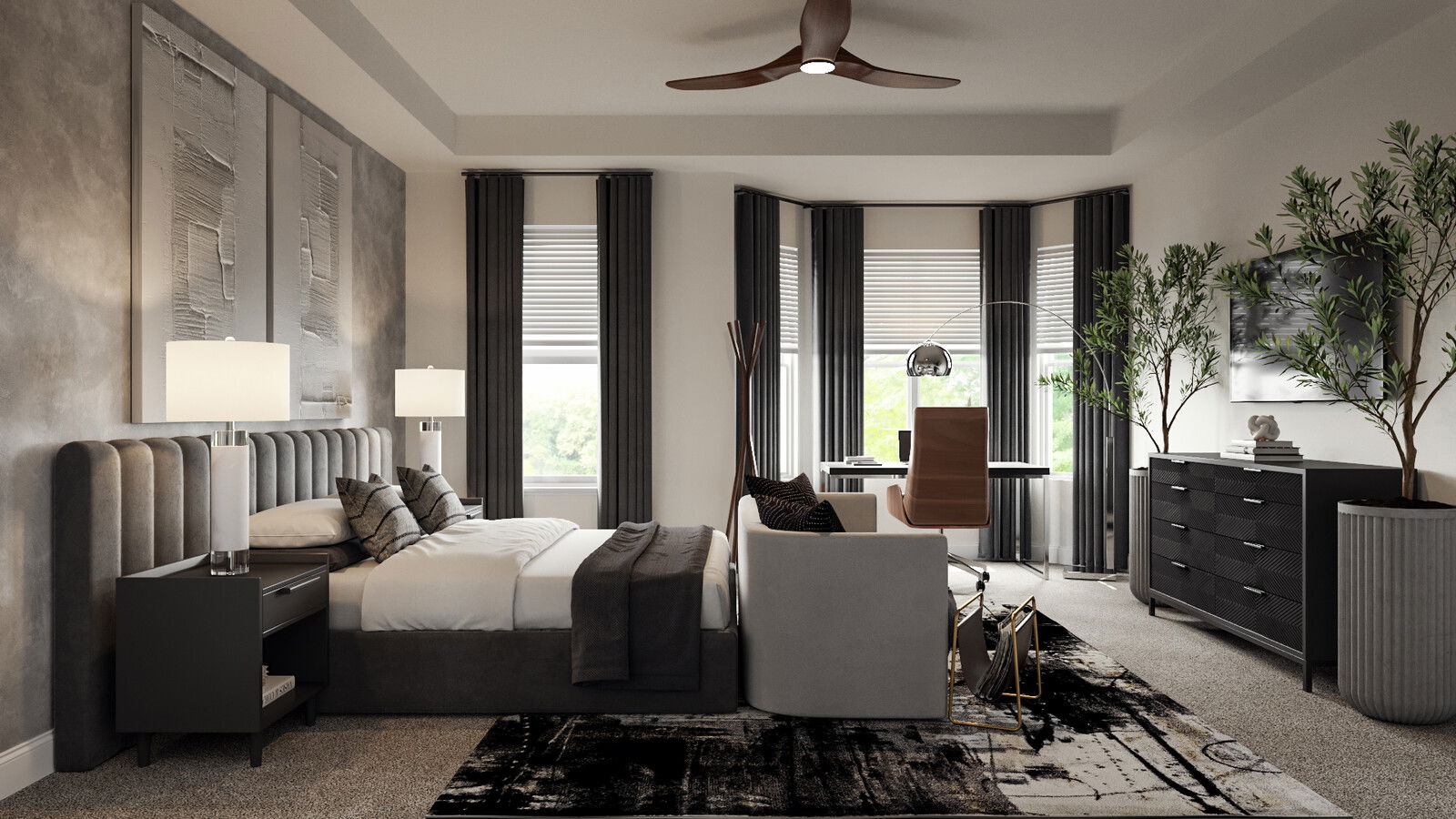
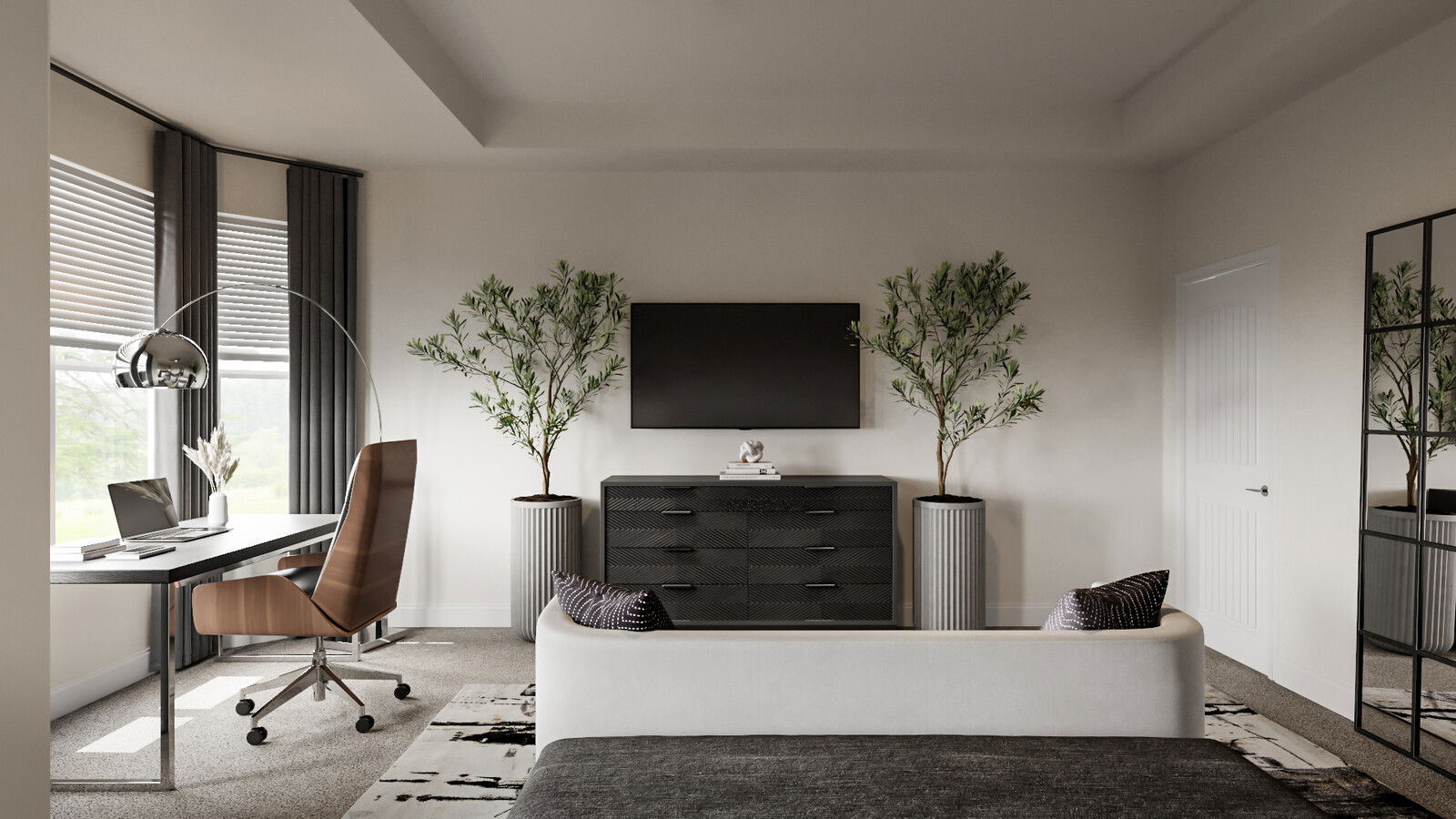



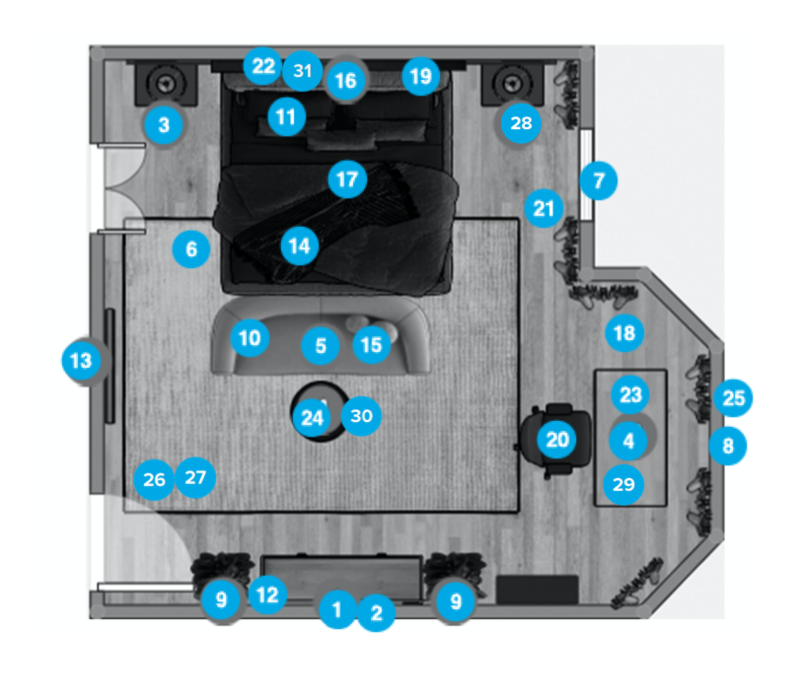
- 1 Leather Humans Coffee Table Book, Black
- 2 The Science of Hitting Leather Book
- 3 Cayman 27" Nightstand, Warm Black
- 4 Bellport Stone Link Objects, Object, Travertine Beige, Stone, Small
- 5 Humans by Brandon Stanton Leather-Bound Book
- 6 Solstice Rug
- 7 Simple Metal Rod, Antique Bronze, 28"-48"
- 8 Simple Metal Rod, Antique Bronze, 48"-88"
- 9 Faux Potted Olive Tree, 7 Ft.
- 10 Robi Black Alpaca Throw Pillow with Down-Alternative Insert 18
- 11 Clique Black Throw Pillow with Feather-Down Insert 20
- 12 Concrete Fluted Planter, Grey, 15.75" Diam. x 31.5" H
- 13 Bridget Classic Rectangular Floor Window Pane Mirror
- 14 Jasper Organic Cotton King Blanket Black
- 15 Faux Fur Chinchilla Stripe Throw, Storm Gray, 47"x60"
- 16 Sango by John Beard - Wrapped Canvas Painting
- 17 62" DC Ceiling Fan w/ Lights & Remote, Old Bronze Walnut, 3 Curved ABS Blades, Noiseless DC Motor
- 18 Staveley 70" Arched Floor Lamp
- 19 Wallpaper
- 20 Demetrus Swivel Office Chair
- 21 Newson 16.5'' Wide Freestanding Coat Rack
- 22 Haymon Velvet Bed
- 23 FRANK 59'' Desk
- 24 Galen Brass Leather Magazine Rack
- 25 Extra long luxury solid linen curtain custom made 12-24 ft Off White Beige Gray Blue story drapes FREE SWATCH Ikiriska
- 26 Virginia Machine Woven / Power Loomed Performance Black/Gray Rug
- 27 Superior Lock Dual Surface Non-Slip Rug Pad (0.25")
- 28 Chaeden Ceramic Table Lamp (Set of 2)
- 29 Urbana 56'' Desk
- 30 Boyes 18'' Tall Solid Wood Block End Table
- 31 Original Minimalist Painting Party 3D Wave Painting on Canvas White Texture Wall Art Wabi-Sabi Wall Art Set of 2 Wall Decor Living Room Art
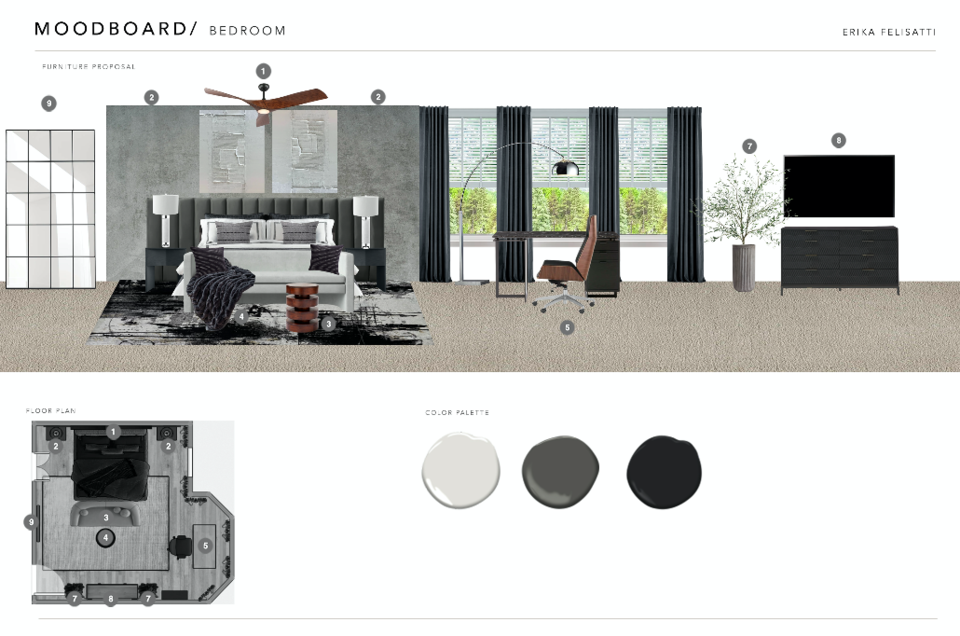
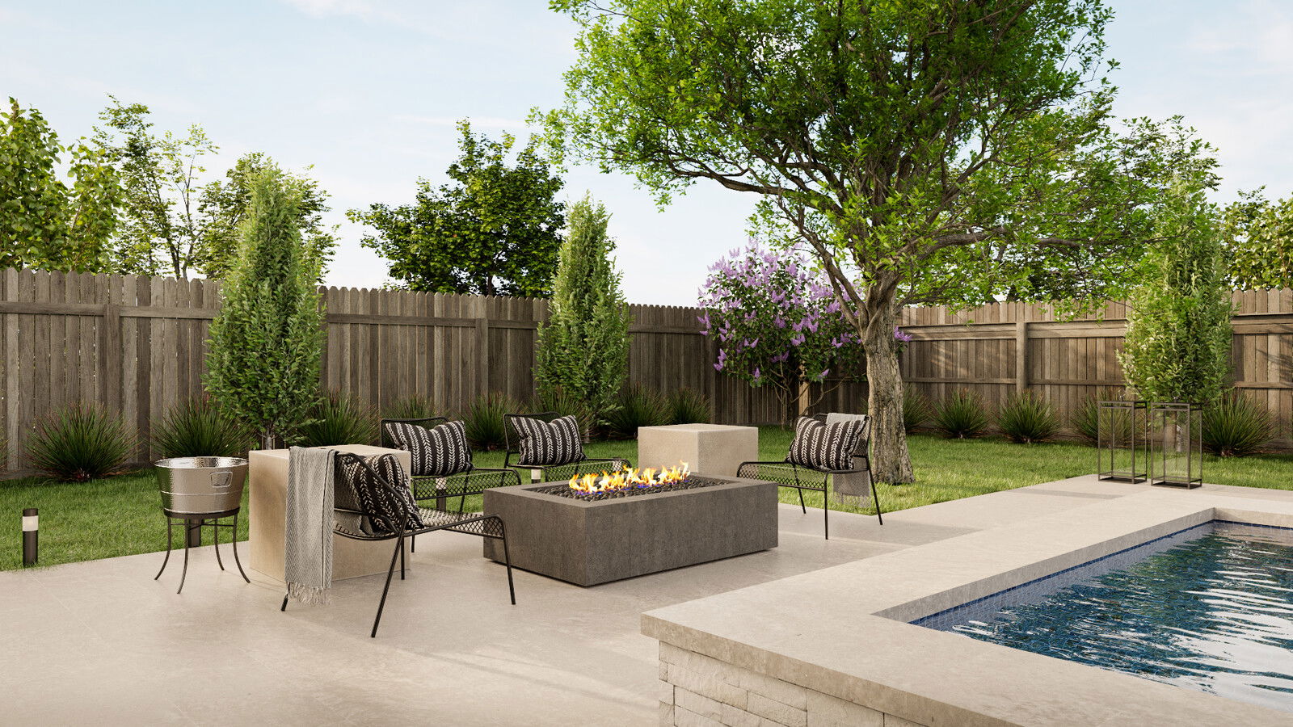
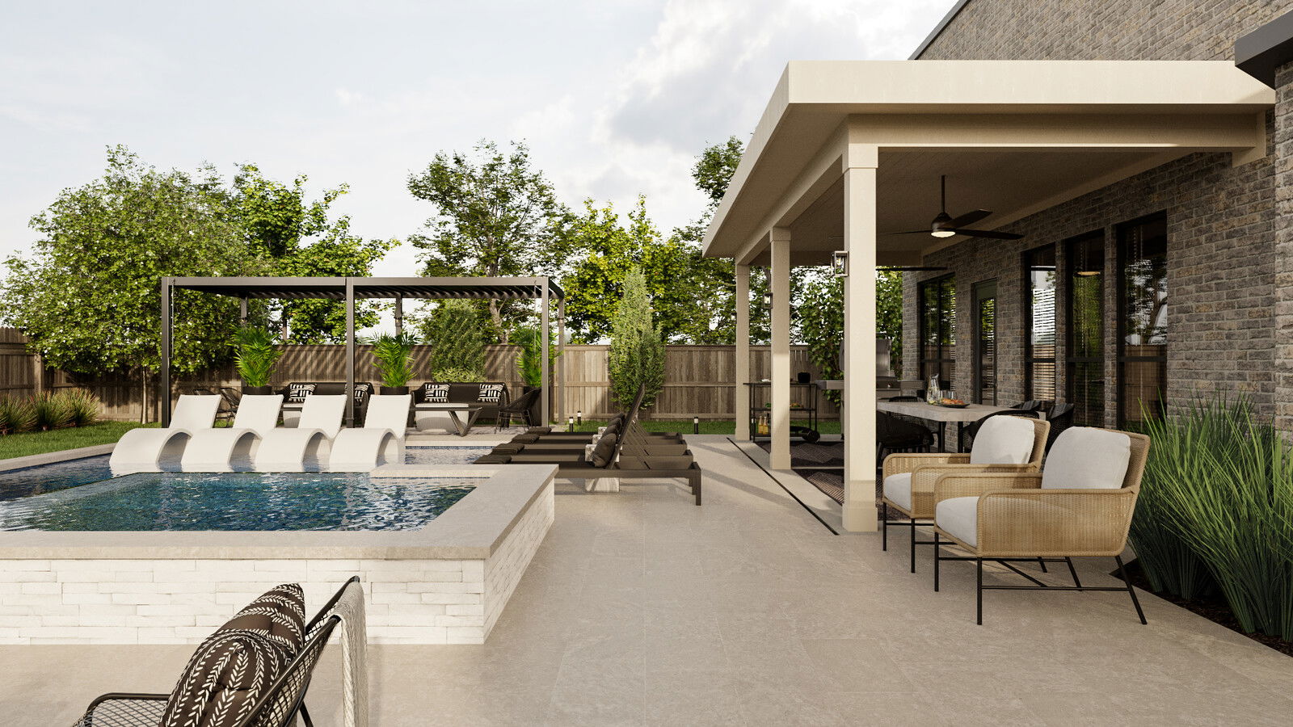
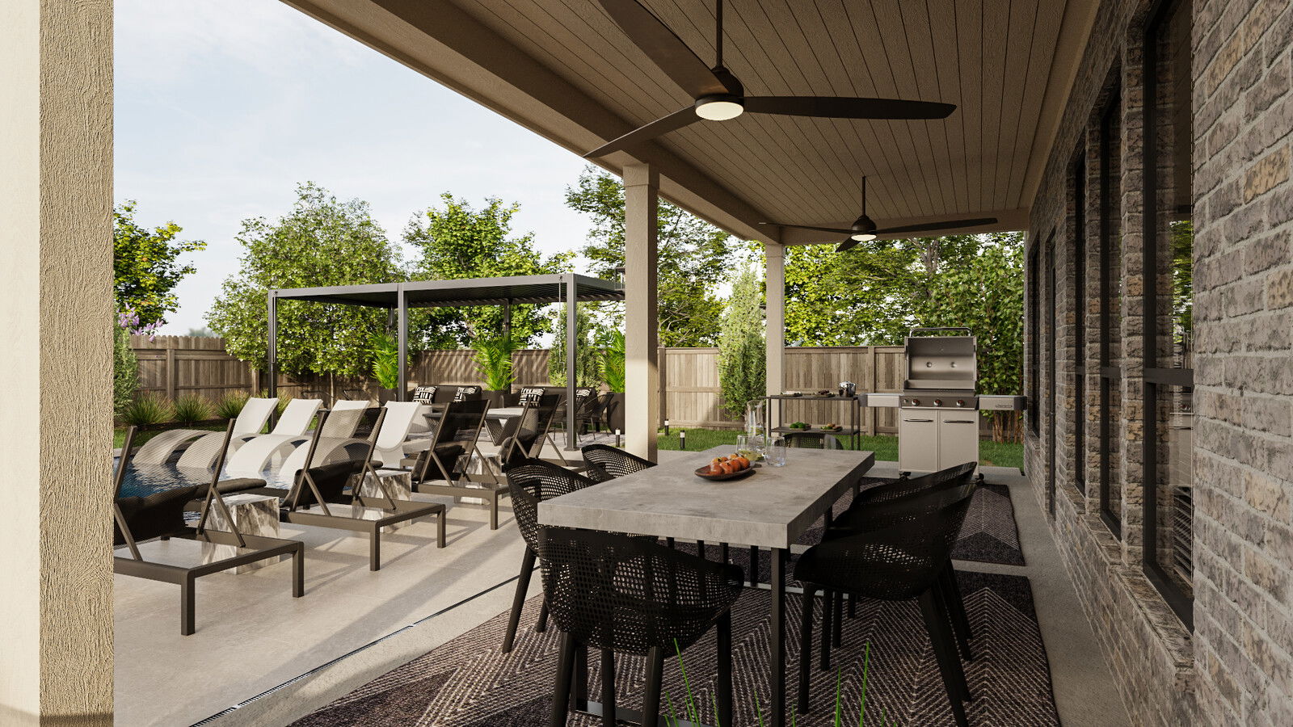
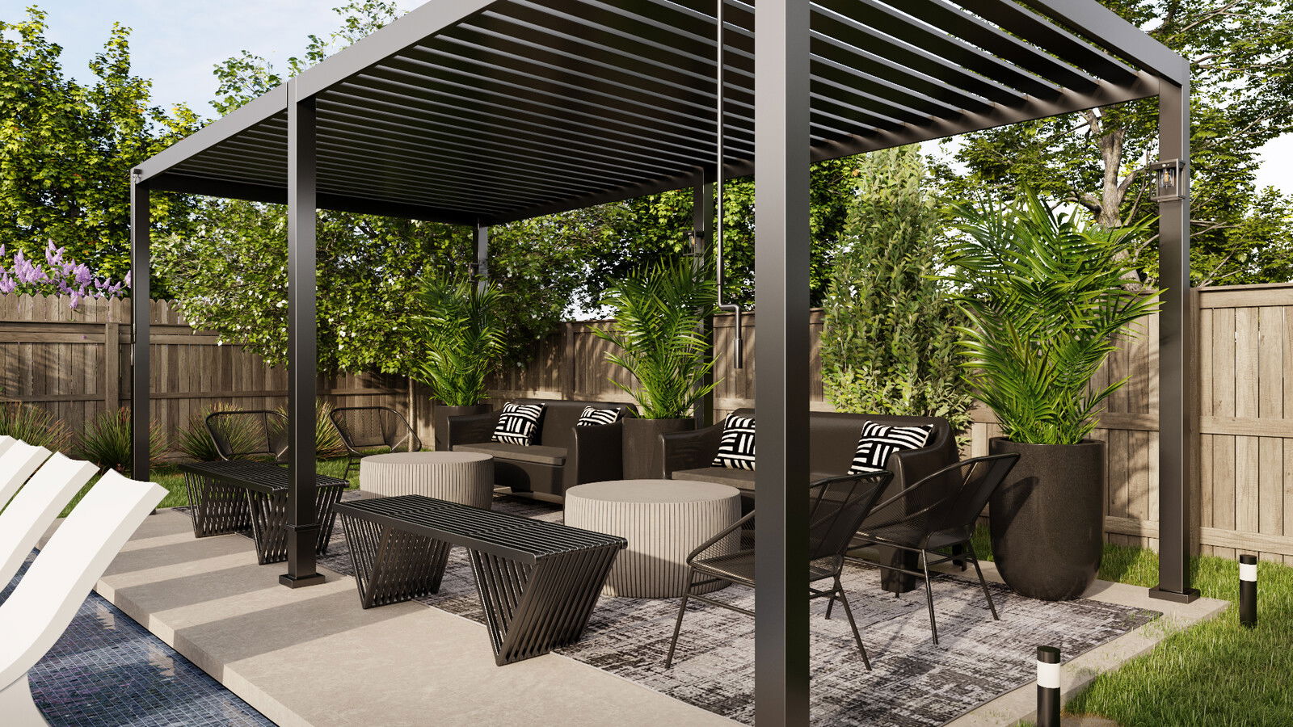




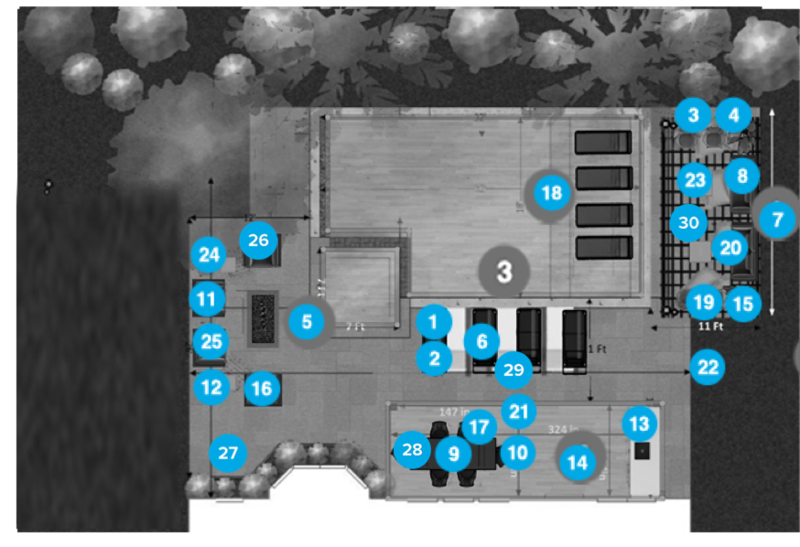
- 1 Ebony Classic Organic Washcloth
- 2 Sunbrella(R) Solid Indoor/Outdoor Lumbar Pillow, 16 x 24", Black
- 3 Radius Ficonstone Indoor/Outdoor Planter, Standard Entry, 20"D x 29"H, Black
- 4 Faux Potted Areca Palm Tree, 6', Green
- 5 Baltic 15.5'' H x 50.5'' W Concrete Natural Gas Outdoor Fire Pit Table with Lid
- 6 Caggiano Outdoor Metal Chaise Lounge (Set of 2)
- 7 Pergola 10 Ft. W x 20 Ft. D Adjustable Louvered Roof Metal Pergola
- 8 Solid 70.75'' Wide Outdoor Patio Sofa
- 9 Clement Concrete Outdoor Dining Table
- 10 Farrah Patio Dining Armchair (Set of 2)
- 11 Hot Mesh Lounge Chair
- 12 Mandalay Concrete Outdoor Side Table
- 13 Outdoor Kitchen Series Free Standing Bar Center
- 14 Lolley Flatweave Anthracite Light Gray / Ivory Indoor/Outdoor Rug
- 15 Pergola Accessories Sorara Adjustable Sun Shade Privacy Screen for 10ft side of Mirador Pergola
- 16 Disheka Patio Chair (Set of 4)
- 17 Antigua Machine Woven / Power Loomed Charcoal Indoor/Outdoor Rug
- 18 SIGNATURE CHAISE DEEP
- 19 30" Iron Floor Lantern
- 20 Dewann Indoor/Outdoor Throw Pillow (Set of 2)
- 21 Solar Outdoor Light Dusk to Dawn Wall Lantern Wireless Solar Outside Sconce IP44 Waterproof Motion
- 22 Low Voltage Solar Powered Integrated LED Metal Bollard Light Pack (Set of 6)
- 23 Dreya Concrete Outdoor Coffee Table
- 24 Aspen Stainless Steel Beverage Tub
- 25 Krupa Striped Indoor/Outdoor Throw Pillow
- 26 Cassie Woven Throw Blanket
- 27 Devoko 100 Gallons Gallon Water Resistant Plastic Lockable Deck Box
- 28 84'' Ceiling Fan with LED Lights
- 29 Grubb 16'' Tall Ceramic Garden Stool
- 30 Byington Acacia Outdoor Bench
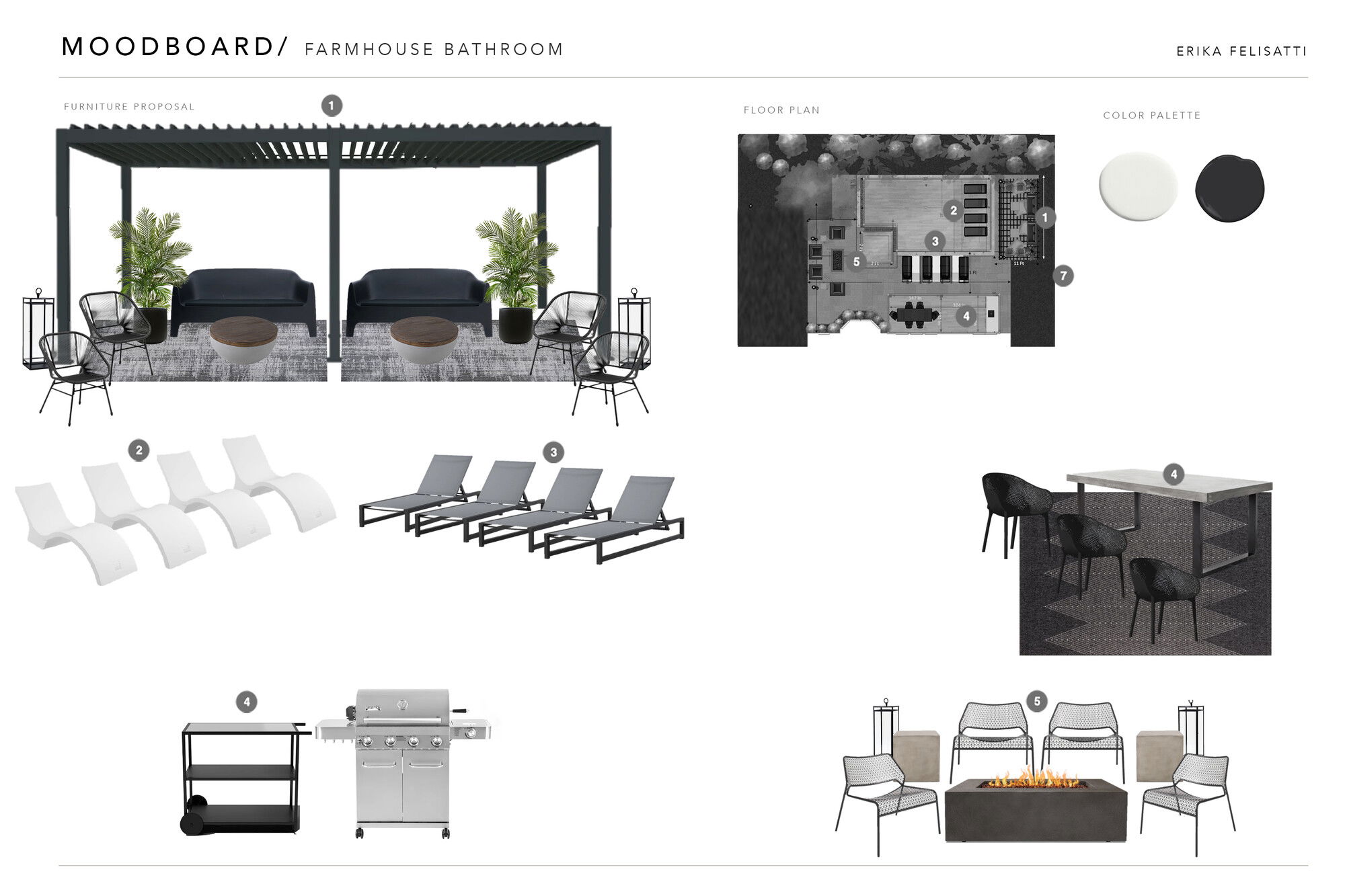
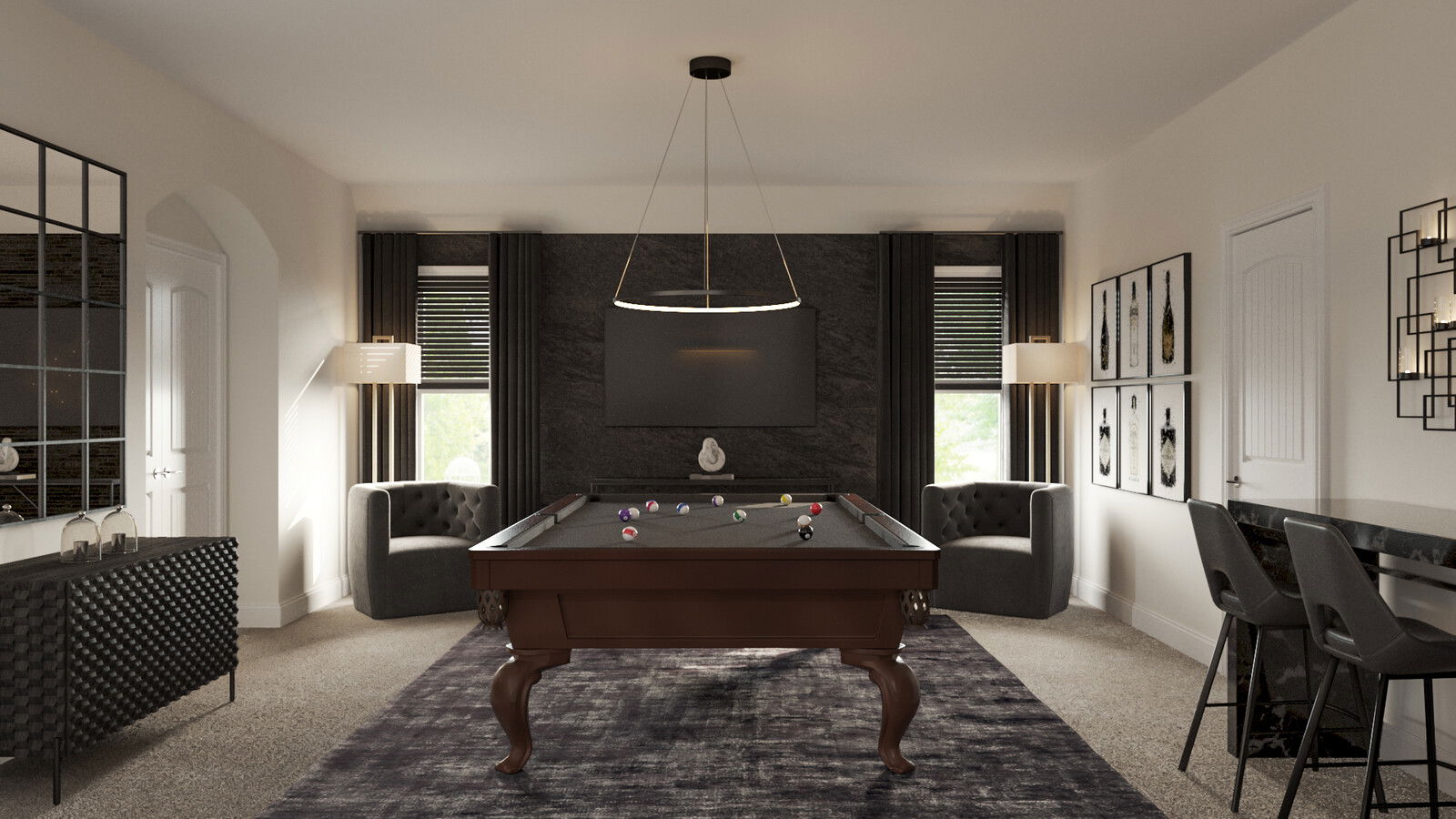
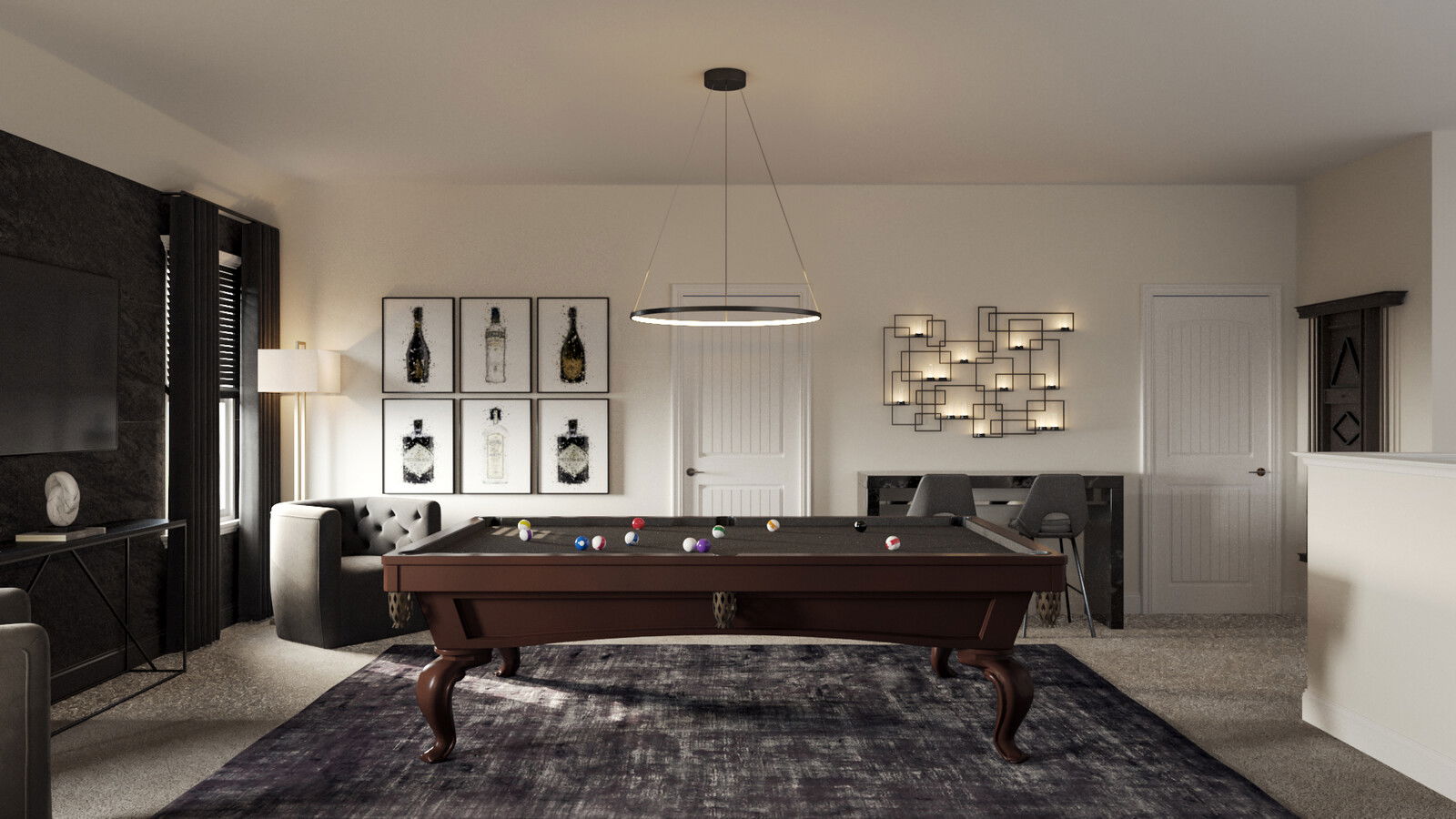
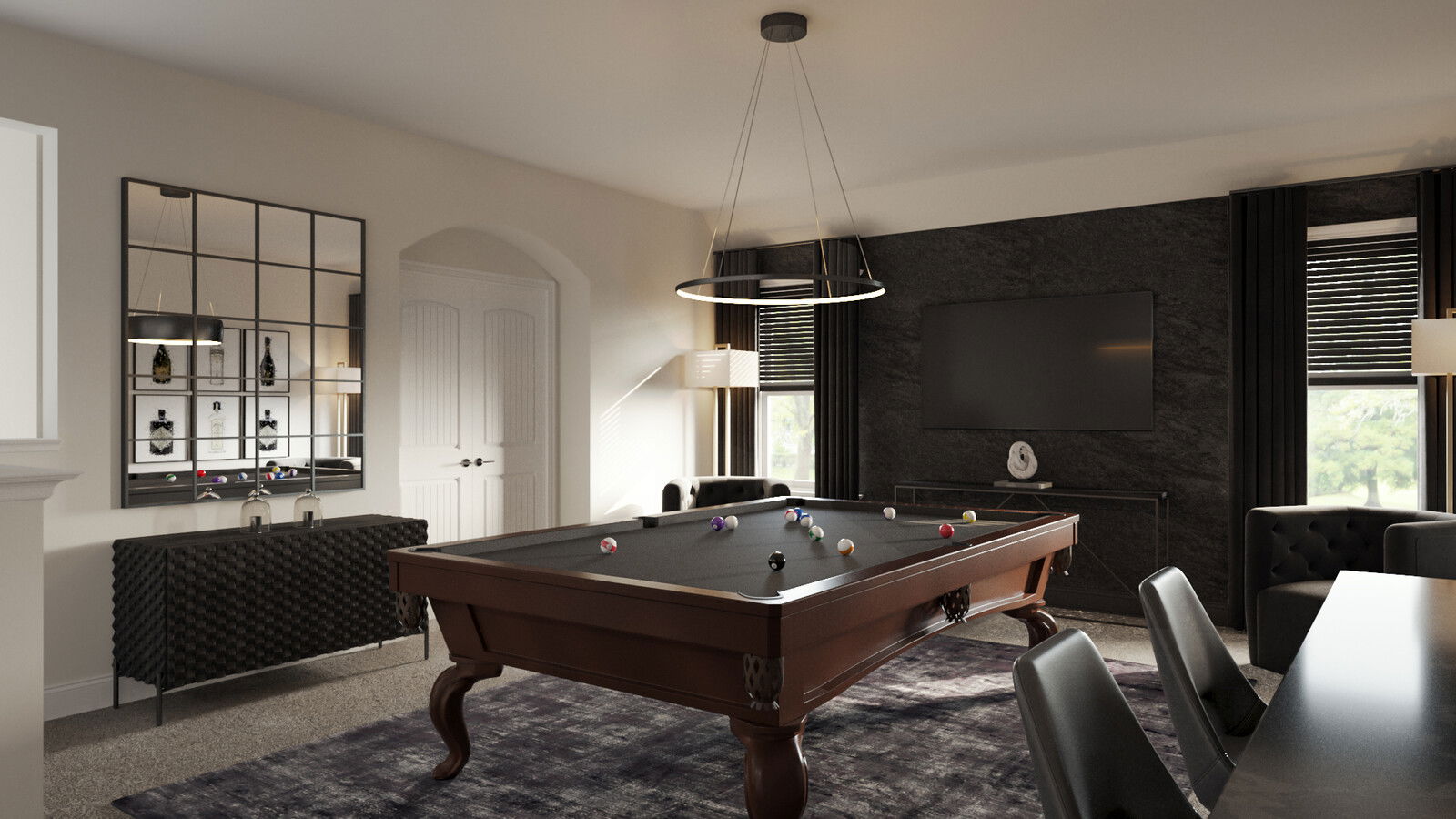



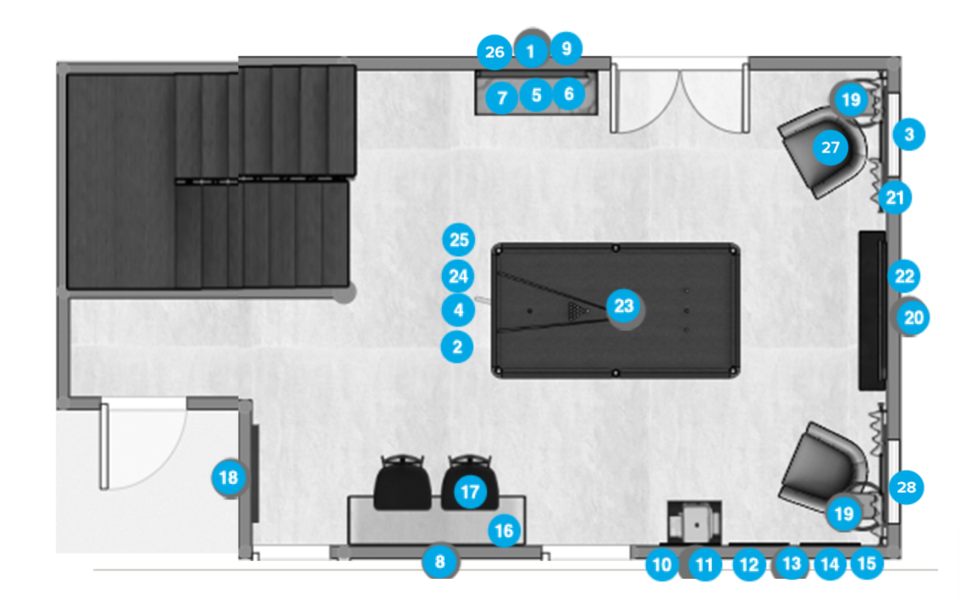
- 1 Raven Window Mirror, Bronze, 28"x33"
- 2 Hoyt Custom Tencel Rug, 9 x 12', Gray
- 3 Simple Metal Rod, Antique Bronze, 48"-88"
- 4 Vista Viscose Dark Grey Indigo Area Rug 9'X12'
- 5 Balsam + Sandalwood Candle
- 6 Smoked Glass Cloche
- 7 Don't Get It Twisted Marble Decorative Object
- 8 Circuit Bronze Metal Wall Candle Holder
- 9 Bridget Classic Rectangular Wall Window Pane Mirror
- 10 Gin Bottle | Alcohol | Liquor | Drink | Pub | Bar | Restaurant | Club | Wall Art | Poster | Print 0046
- 11 Gin Bottle | Alcohol | Liquor | Drink | Pub | Bar | Restaurant | Club | Wall Art | Poster | Print 0039
- 12 Liqueur Bottle | Alcohol | Liquor | Drink | Pub | Bar | Restaurant | Club | Wall Art | Poster | Print 0094
- 13 Champagne Bottle | Alcohol | Liquor | Drink | Pub | Bar | Restaurant | Club | Wall Art | Poster | Print 0065
- 14 Vodka Bottle | Alcohol | Liquor | Drink | Pub | Bar | Restaurant | Club | Wall Art | Poster | Print 0016
- 15 Prosecco Bottle | Alcohol | Liquor | Drink | Pub | Bar | Restaurant | Club | Wall Art | Poster | Print 0025
- 16 Quinton Mid Century Modern Style Velvet Tufted Swivel Velvet Chair
- 17 Ananio Counter Height 60'' Dining Table
- 18 Asya Swivel Bar & Counter Stool
- 19 Venice 8-Cue Venice Wall Cue Rack
- 20 Ronny 68'' H Floor Lamp
- 21 Eline Console Table
- 22 Dominion 23.62in. x 47.24in. Matte Limestone Look Porcelain Floor and Wall Tile (15.49 Sq. Ft./Case)
- 23 Extra long luxury solid linen curtain custom made 12-24 ft Off White Beige Gray Blue story drapes FREE SWATCH Ikiriska
- 24 Stockham 1-Light Unique Geometric LED Pendant
- 25 Lowesdale Handmade Flatweave Viscose Charcoal Rug
- 26 Superior Lock Dual Surface Non-Slip Rug Pad (0.25")
- 27 Delancey 50.94'' Wide Sideboard
- 28 Fidelia 78.74Cm Wide Velvet Swivel Armchair
- 29 2 Inch Faux Wood Blinds
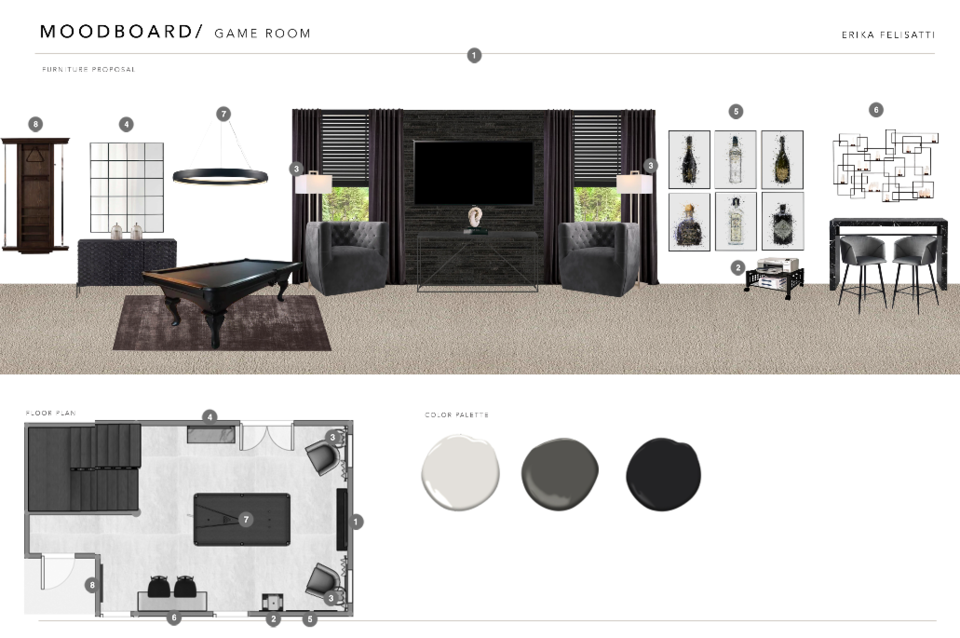
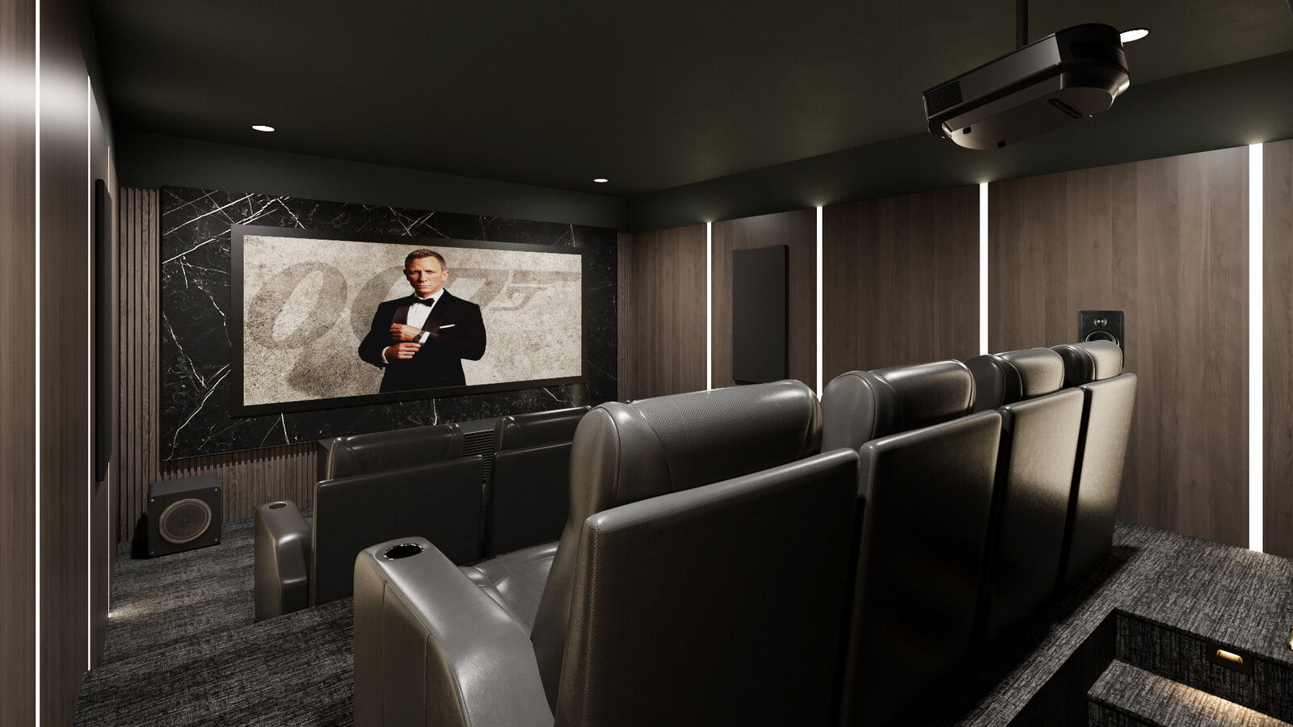
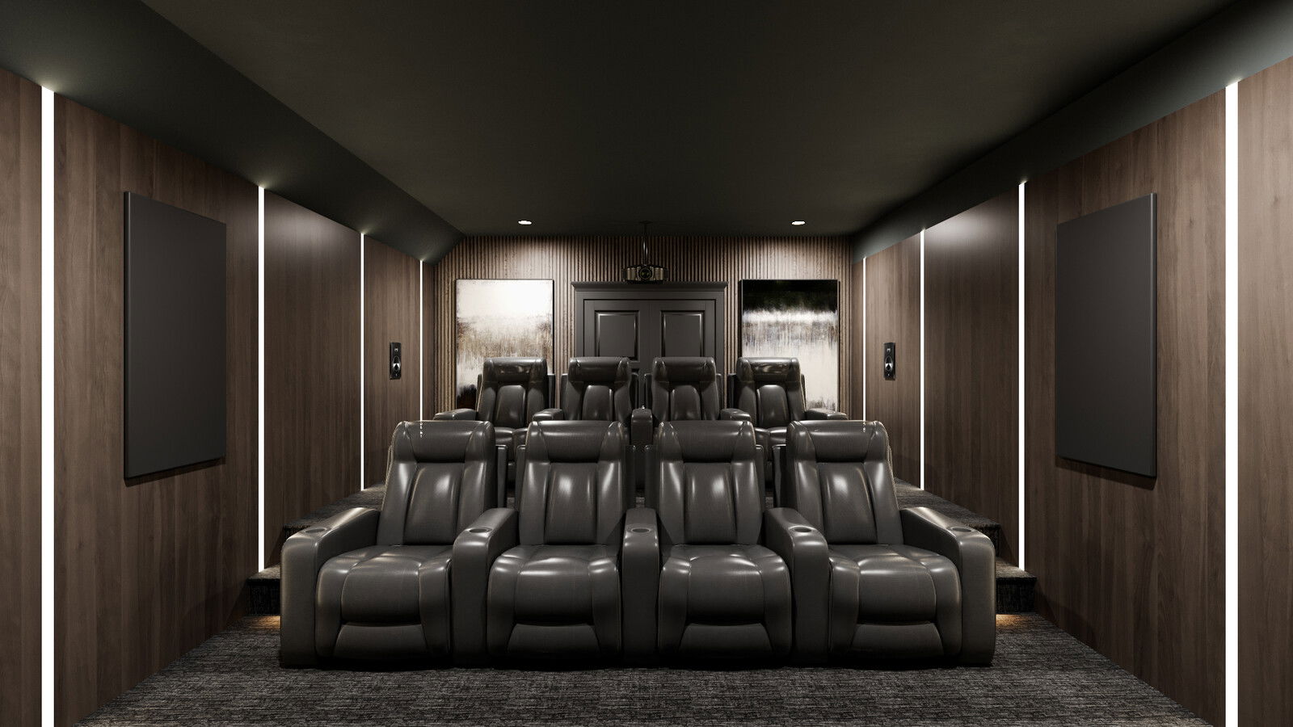
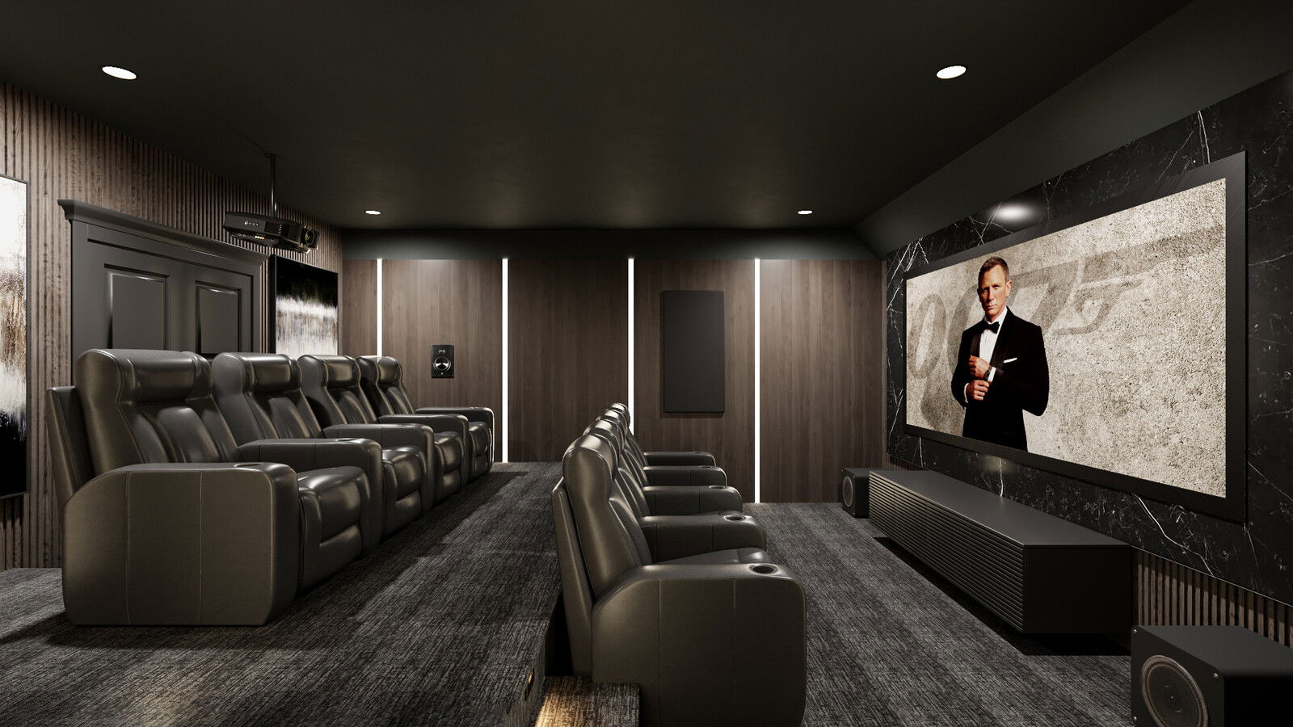
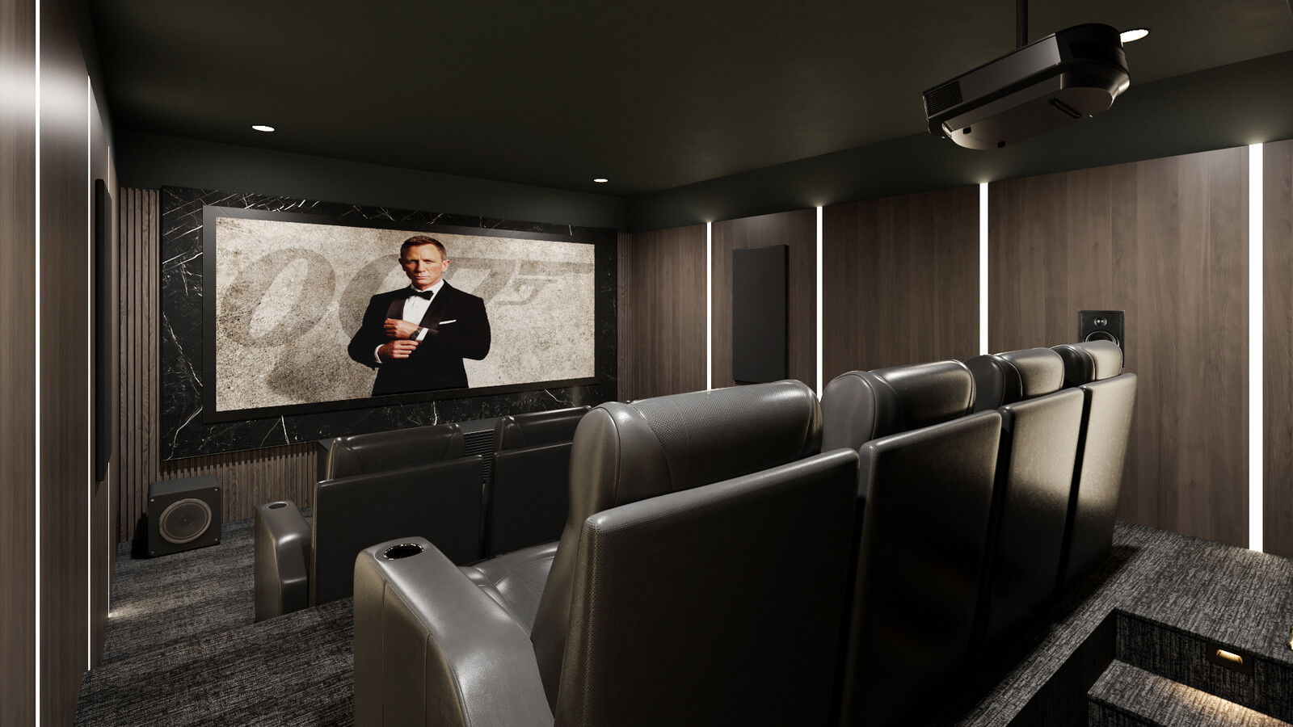




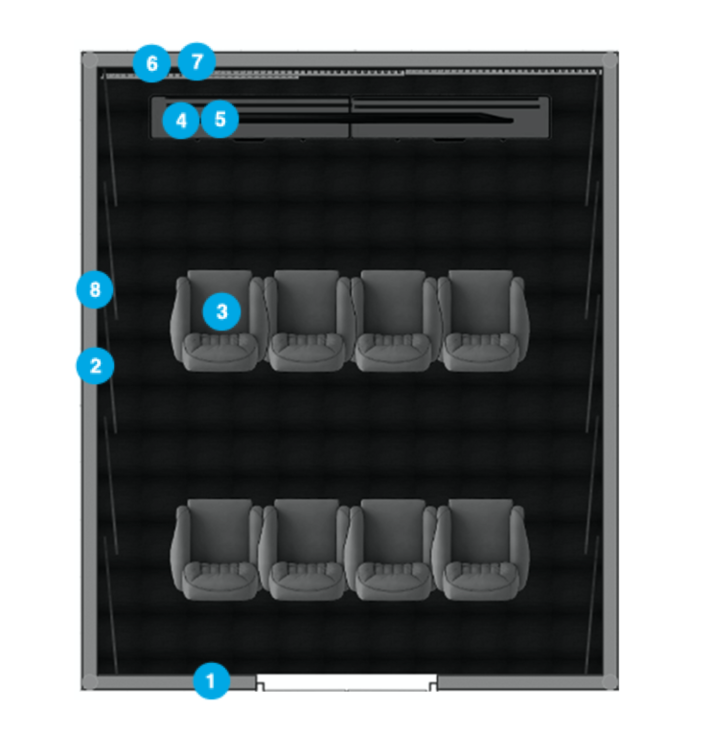
- 1 Set Of 2 Black Abstract Painting Set of 2 minimalist Abstract Painting Large Abstract Painting Black And White Wall Art white painting art
- 2 Essential Integrated LED Hardwired 120V Deck Light for Landscape Stair Step Indoor/Outdoor (Set of 6)
- 3 Flex HR
- 4 Corridor Low Media Cabinet
- 5 Perfect panel for wall and ceiling
- 6 24" x 94.5" Shiplap Wall Paneling - oak brown
- 7 24" x 94.5" Shiplap Wall Paneling - light brown
- 8 Sound Absorbing Acoustic Panels (2-Pack)
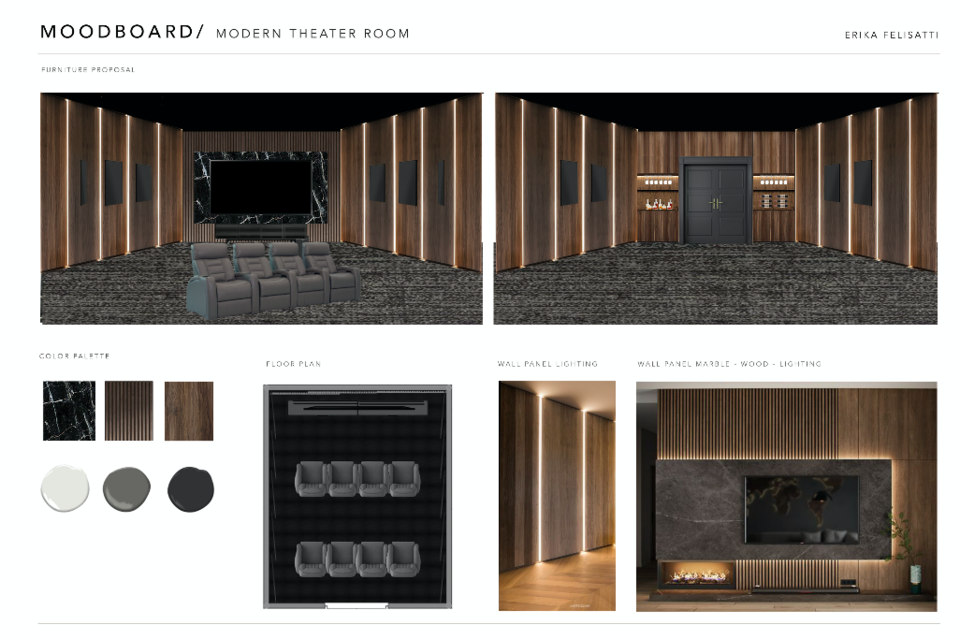
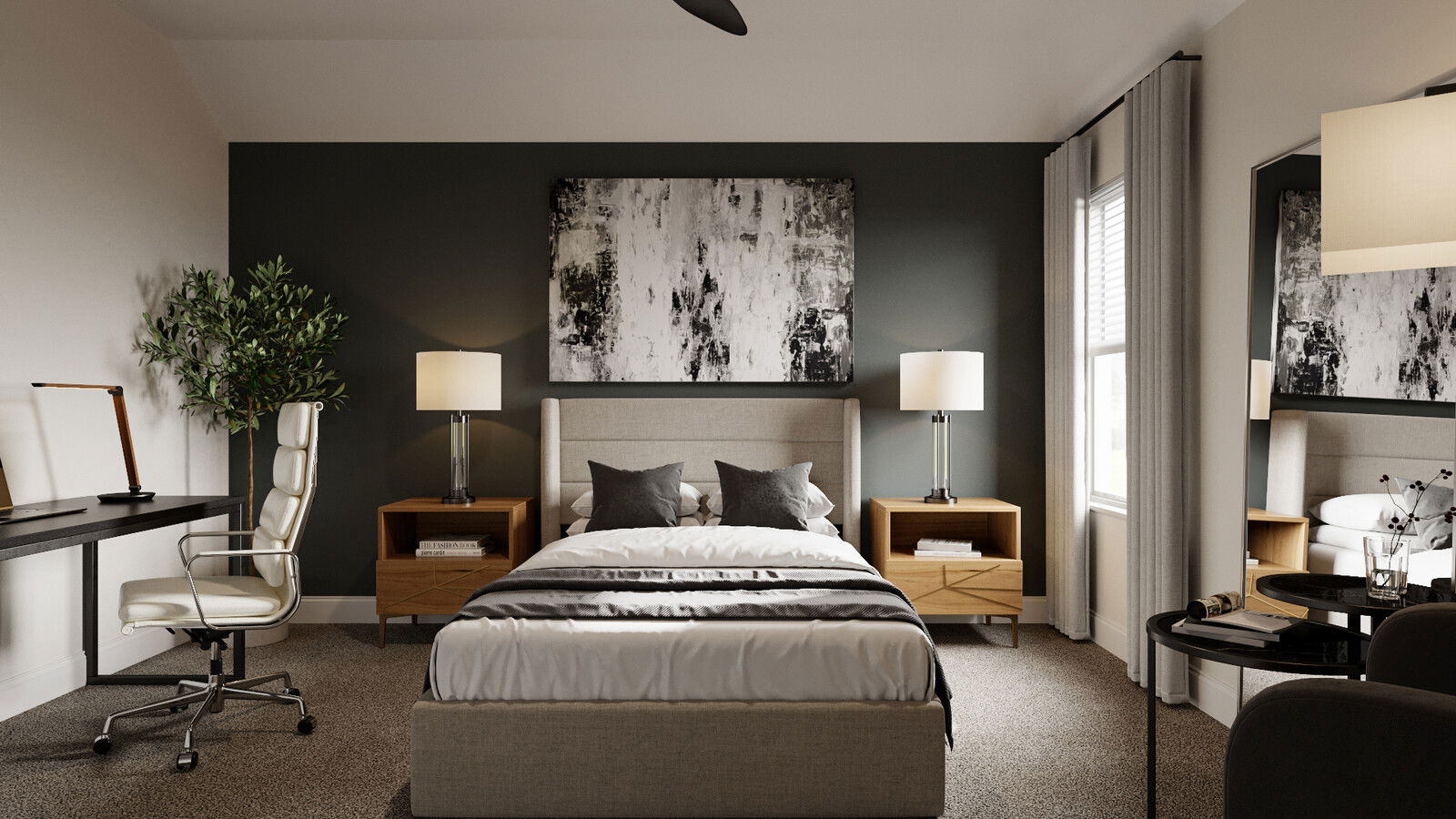
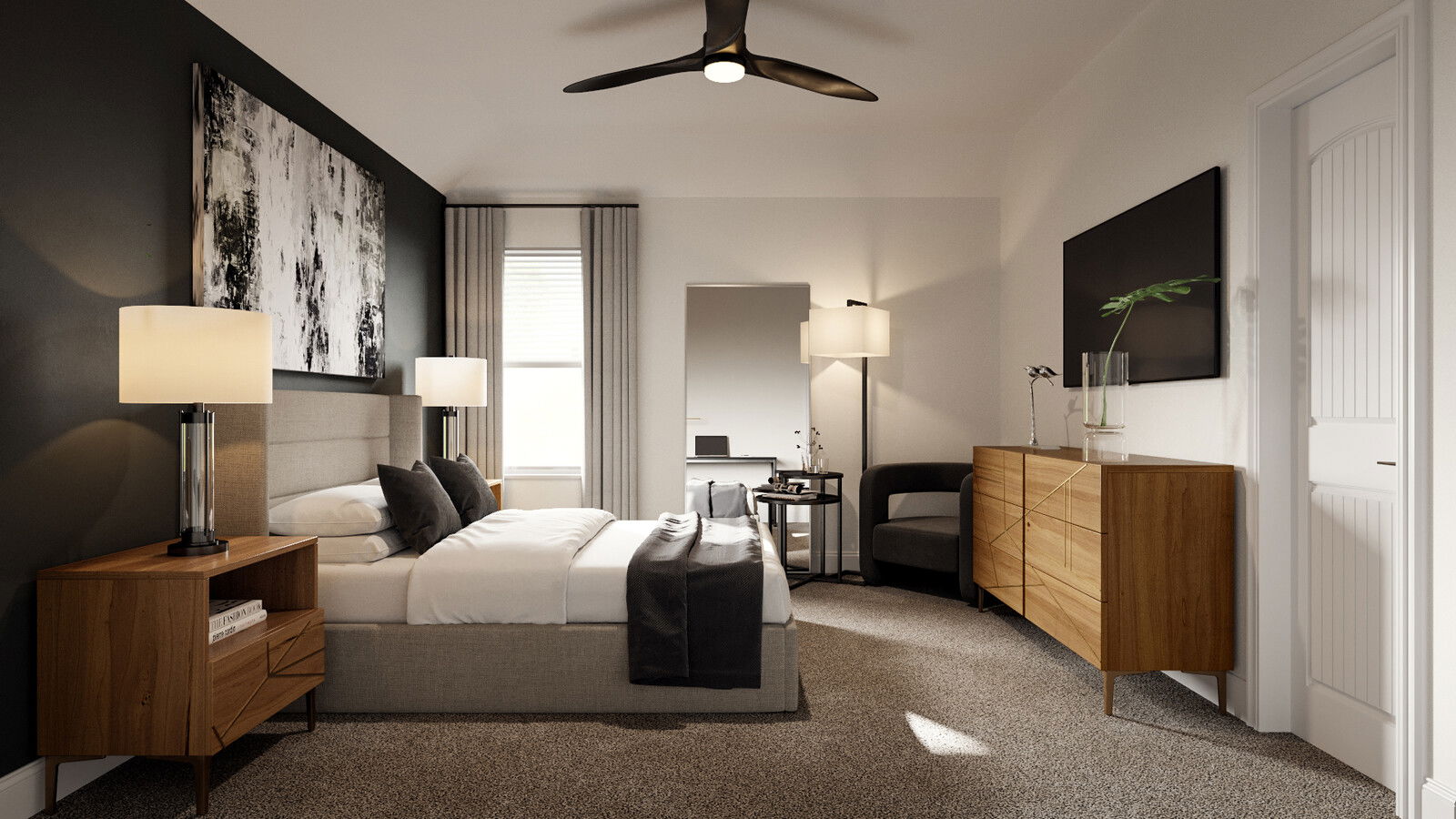
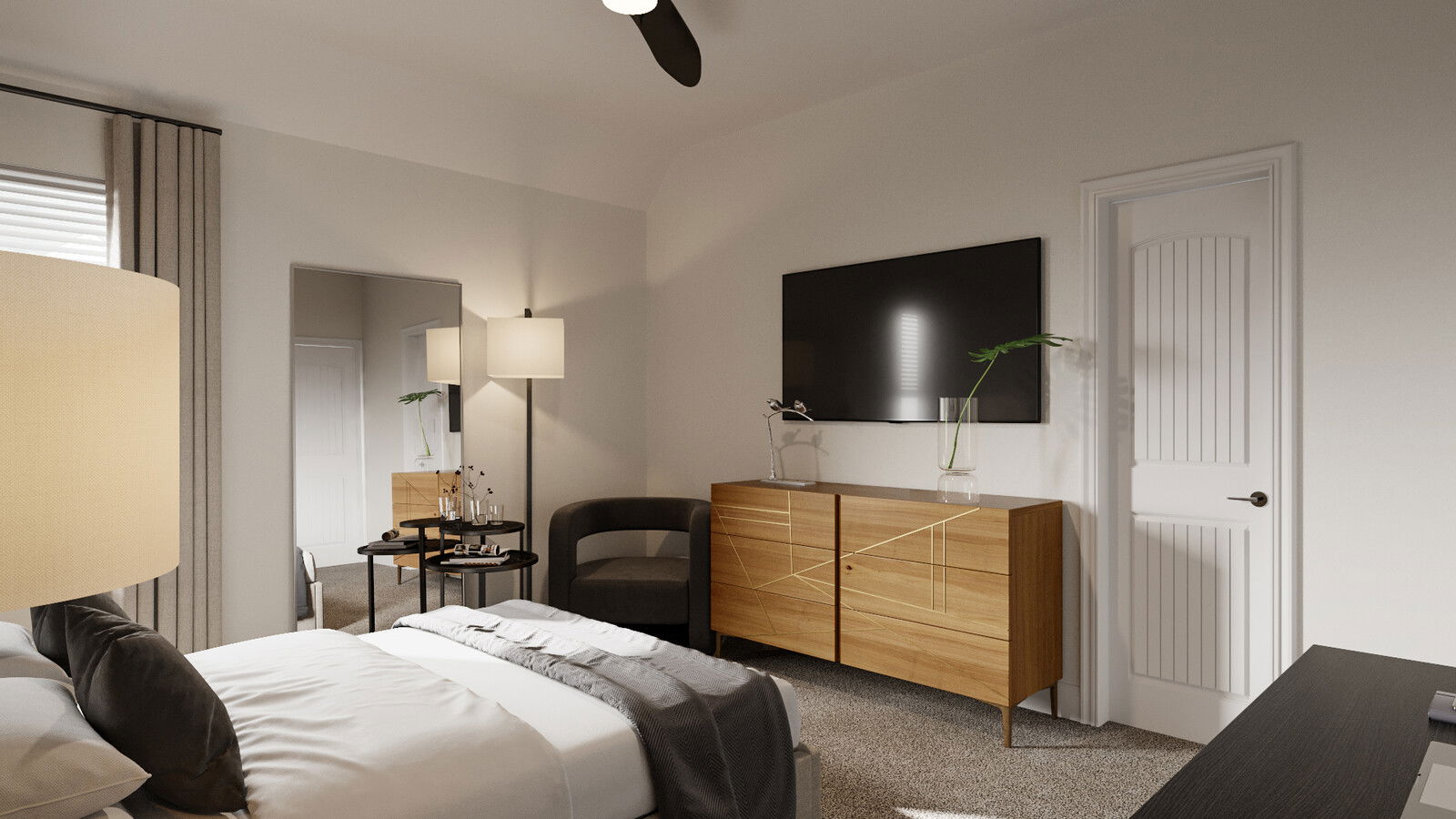



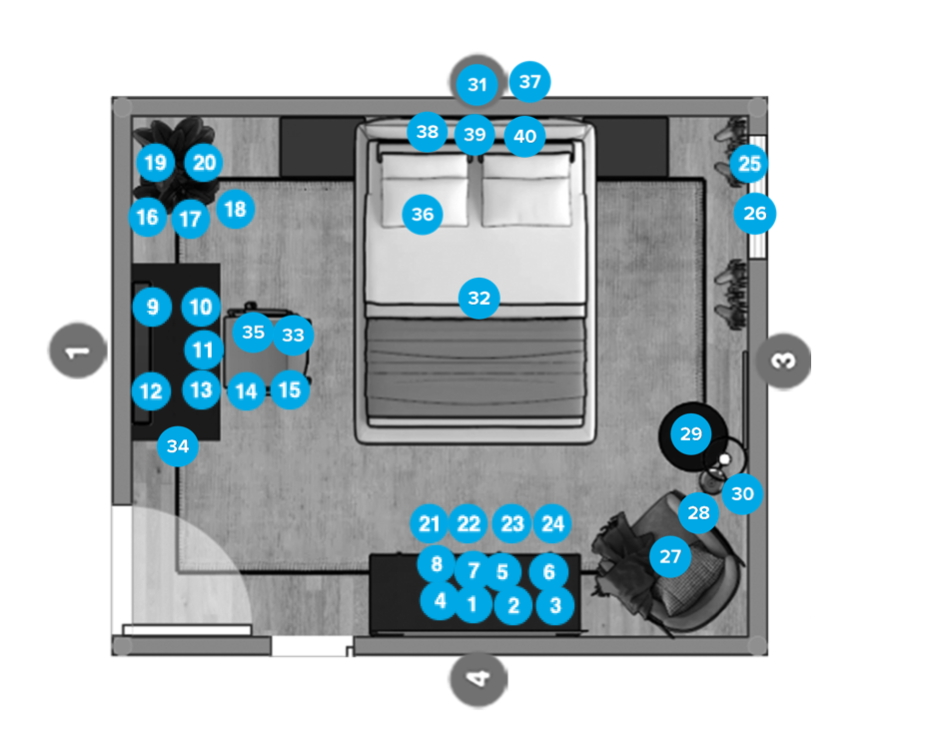
- 1 From The Land Coffee Table Book
- 2 Single Malt Scotch By Michael Jackson Leather Bound Book
- 3 Leather Terry O'Neill's Rock N' Roll Album Coffee Table Book
- 4 The BBQ Bible By Steven Raichlen Leather-Bound Book
- 5 Modern Dust Jacket Colorstak, Tuxedo, Set of 4
- 6 Modern Dust Jacket Colorstak, White & Black, Set of 4
- 7 1,000 Places To See Before You Die, Coffee Table Book
- 8 Modern Dust Jacket ColorStak Books, Fog, Set Of 3
- 9 Modern Dust Jacket ColorStak Books, Stone, Set Of 3
- 10 Paris Book
- 11 Complete Book Of Classic Chevrolet 1955-1974 By Mike Mueller Leather-Bound Book
- 12 Petrified Wood Box, 4"L X 4"W
- 13 Willow Natural Decorative Box
- 14 Cora Bone Decorative Box, Set of 2, White
- 15 Virginia Sin Overhand Knot, Speckled
- 16 Glass Knots, Black, Small And Large, Set of 2
- 17 Ollis Art Object
- 18 Bellport Stone Link Objects, Object, Travertine Beige, Stone, Small
- 19 Rainbow Sandstone Decorative Object, Set of 2
- 20 Decorative Wood Objects, Set of 2
- 21 Wood Link Object, 2 Link, Natural
- 22 Faux Potted Wisteria Tree, 8', Green
- 23 Faux Potted Mini Japan Maple Tree, 6.5', Green
- 24 Faux Potted Cactus Plant & Black Bishop Medium Floor Planter Bundle
- 25 Faux Potted Monstera Plant + Medium Alabaster Radius Planter Bundle
- 26 Faux Potted Monstera Plant + Medium Black Radius Planter Bundle
- 27 P. Kit 222H x 22W Poly 100% Polyester,100% Polyester Pillow Kit
- 28 Foundations Glass Vases, XL Vase, Clear, Glass, 16 Inch Height
- 29 Monstera Leaf, Green, 31.5'
- 30 Cast Iron Black Quiet-Glide Curtain Clip Rings, Small, .75", Set of 10
- 31 Cast Iron Black Curtain Rod & Wall Bracket, Small: 28-48, .75"
- 32 Anissa 32" W Barrel Chair
- 33 Holbeach 27.5" Wide Tufted Armchair
- 34 Cross Legs Nesting Tables
- 35 Hesser 68" Arched Floor Lamp
- 36 Black And White Abstract IV by PI Studio - Print on Canvas
- 37 Reber 66'' Ceiling Fan with LED Lights
- 38 Heinrike Caressoft Plus Conference Chair
- 39 Wyrick Table Lamp
- 40 Cohoes Adjustable Metal USB Desk Lamp
- 41 Ballinger Desk
- 42 Hydraulic Lift Up Storage Upholstered Platform Bed
- 43 Black and White II by Jolina Anthony Graphic Art on Canvas
- 44 Adore Silver - Painting on Canvas
- 45 Obsidian Harmony I by Timothy O' Toole - Gallery-Wrapped Canvas Giclée on Canvas
- 46 Waves In Black, Gray And White by Maggie Olsen - Graphic Art on Canvas
- 47 Black And White Abstract V by PI Studio - Wrapped Canvas Print
- 48 Expression Abstract I - Painting
- 49 3 Piece Print on Canvas
- 50 Wallpaper
- 51 JASPER ORGANIC COTTON FULL/QUEEN BLANKET BLACK
- 52 Heinrike Caressoft Plus Conference Chair
- 53 Extra long luxury solid linen curtain custom made 12-24 ft Off White Beige Gray Blue story drapes FREE SWATCH Ikiriska
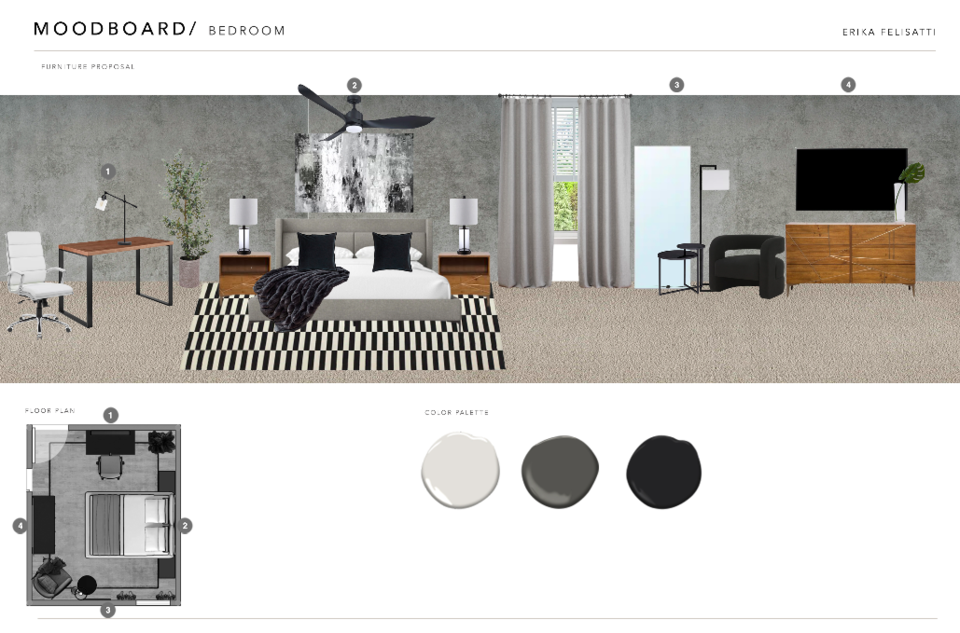


Pay for Itself
Living Room ColorsLiving Room
For your main color, we chose to use white/off-white as it offers a fresh, clean, feel to the space. White and off-white colors are often a favorite for walls because they are light, neutral, and match most color schemes. They are known to make rooms feel more airy and spacious.
Use an eggshell finish paint which has a very light touch of shine (similar texture to an eggshell as implied by its name). This finish is very often used for walls and is more durable and easier to clean than matte finish
Living Room Colors
Area
Name
Company / Code
Link
Walls
White Opulence
Benjamin Moore Oc-69
https://www.benjaminmoore.com/en-us/paint-colors/color/oc-69/white-opulence
Living Room Shopping List
| Decorilla Discount | Item | Description | Decorilla Discount | ||
|---|---|---|---|---|---|
20% Off |  | Keep rugs in place on any surface with this dual-textured rug pad. Discreet 1/8-inch pad flips from felted fabric for carpet to latex for hardwood. In addition to preventing slippage, it also adds cushion and insulation without damaging the floor. | Order & Save | 20% Off | |
20% Off |  | Quantity: 2 | Neat and classic, this luxurious velvet pillow in sophisticated grey adds the perfect mid-century modern accent to any room. Its rich, solid color and plush texture layer together and mix well with coordinating patterns and solids.Here's some great advice about how to decorate with throw pillows. • 100% organic cotton velvet • Machine wash cold in gentle cycle, tumble dry low; cool-warm iron as needed • Cover made in India • Feather insert: 95% duck feather, 5% down fill made in Thailand • Down-alternative insert: 100% polyester fill Imported • Made in India | Order & Save | 20% Off |
20% Off |  | Quantity: 2 | Neat and classic, this luxurious velvet pillow in bold black adds the perfect mid-century modern accent to any room. Its rich, solid color and plush texture layer together and mix well with coordinating patterns and solids. Our decorative pillows include your choice of a plush Feather or lofty down-alternative insert. The washed organic cotton black velvet pillow is a Crate & Barrel exclusive. • 100% organic cotton velvet • Machine wash cold in gentle cycle, tumble dry low; cool-warm iron as needed • Feather insert: 95% duck feather, 5% down fill imported • Down-alternative insert: 100% polyester fill imported • Made in India | Order & Save | 20% Off |
28% Off |  | Add dimension with artisanal accents in varying sizes from pops of brass to rustic vases. Architectural Digest Coffee Table Book Architectural Digest: A Century of Style Coffee Table Book features a cloth exterior; foil stamping on front and spine. Ink-based printing. 464 pages. Layne Mirror Layne Round Mirror Frame is made of brass with a beveled glass mirror and MDF backing. Features a gold finish; back has a black finish. Hangman mount; ITW hardware included. Anti-tip kit included: comes with safety-tested mounting hardware, instructions and a nylon strap. To prevent injuries from furniture tip-over, this item should be securely fixed to the wall. how to install anti-tip kits. Booker Candelsticks and Pillars Booker Candlesticks and Pillars are expertly crafted from aluminum with an Antique Brass finish. Booker Candlesticks are made in factory that is Fair Trade Certified(TM). | Order & Save | 28% Off | |
28% Off |  | Quantity: 3 | These space-saving shelves provide a handsome place for storage and display. Made of poplar wood and MDF with a stained or painted finish. MDF is an engineered wood that lends exceptional strength and ensures the product's structural integrity over time. Because they're handmade and hand-stained, the shelves will have natural color variances; no two are exactly alike. Install our shelves and ledges quickly and securely with our Simple Mount System. Position the wall-mounting bracket anywhere along the wall while still attaching it to a stud for maximum stability. A built-in bubble level ensures proper placement. Once it's secure, slip your shelf or ledge into place for a professional-quality installation. Imported. | Order & Save | 28% Off |
10% Off |  | Featuring a telescoping extension pole so you can adjust it to your window's width, this steel curtain rod's sleek and streamlined design makes it an easy fit with any style. KEY DETAILS Steel in an Antique Bronze finish. Adjustable length. Telescoping rod. Hanging hardware and brackets included (2 brackets for 28"-48", 3 brackets for 48"-144"). Assembly required. Made in China. | Order & Save | 10% Off | |
15% Off |  | Made of pure white marble, our exclusive knot sculpture makes an intriguing statement on a sideboard or bookshelf. Skilled artisans hand carve each mesmerizing composition of two joined links in a marvel of workmanship. The donut-shaped rings are overscaled with polished smooth curves to bring out the veining and color nuance unique to each stone. • Handcarved • Polished white marble • Made in India | Order & Save | 15% Off | |
28% Off |  | Capture a classic palm appearance and a lush tropical feel all year round with this beautifully detailed, lifelike areca tree. Featuring a thick, natural-looking trunk and hundreds of soft palm leaves that drape outward for dimension and depth, it offers a balmy beach vibe for your home or office. Crafted from plastic and wire. Pot is black plastic with cement fill. 4.5' tree comes with 10 leaves and 5' comes with 13 leaves. 5.5' tree comes with 16 leaves and 6' comes with 19 leaves. Each size sold separately. Imported. | Order & Save | 28% Off | |
28% Off |  | A nation-by-nation guide to the amber-hued elixir, this leather-bound edition of World Whiskey is perfect for experts and newcomers alike. A thoughtful gift for the whiskey lover in your life, this book talks aroma, tasting notes, production and even a map to plan a tasting trip around the world. Bound by hand in bonded leather. Bonded and embossed front cover. 352 pages. Personalization is available for an additional cost and will be in gold lettering. Made in USA of imported materials. | Order & Save | 28% Off | |
28% Off |  | Since its creation 100 years ago, Vanity Fair has presented the modern era as it unfolds, showcasing personality and power, art and commerce, crisis and culture. This sumptuous book takes a decade-by-decade look at the world with groundbreaking imagery from the greatest photographers, artists and illustrators of the day. 456 pages. Hardcover. | Order & Save | 28% Off | |
15% Off | Quantity: 2 | KEY DETAILS Lightweight composite material. Indoor/outdoor. Frost-proof. Includes drainage hole. Made in Vietnam. | Order & Save | 15% Off | |
15% Off |  | Capture a classic palm appearance and a lush tropical feel all year round with this beautifully detailed, lifelike areca tree. Featuring a thick, natural-looking trunk and hundreds of soft palm leaves that drape outward for dimension and depth, it offers a balmy beach vibe for your home or office. Crafted from plastic and wire. Pot is black plastic with cement fill. 4.5' tree comes with 10 leaves and 5' comes with 13 leaves. 5.5' tree comes with 16 leaves and 6' comes with 19 leaves. Each size sold separately. Imported. | Order & Save | 15% Off | |
28% Off |  | Woven of 85% acrylic, 13% polyester and 2% spandex. Reverses to 100% polyester. Plush 750-gram weight. STANDARD 100 by OEKO-TEX(R) Certified: tested for 350+ harmful substances to keep you and your family safe from chemicals common to textile manufacturing. Machine wash cold, gentle cycle. Use only non-chlorine bleach, if needed. Line dry. Dry clean recommended. Imported. | Order & Save | 28% Off | |
15% Off | 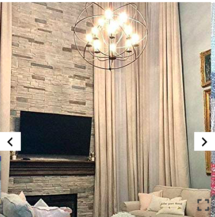 | Quantity: 4 | This listing is for 1 panel of custom made linen/polyester drape. If you need a pair of curtains , you have to buy 2 of them.
PLEASE REQUEST FREE SWATCHES BEFORE ORDERING THE CURTAINS BECAUSE THIS ITEM WILL BE CUSTOM MADE WHEN ORDERED AND WE APPLY 20% RESTOCKING FEE FOR RETURNS UNLESS THERE WAS AN ERROR ON OUR PART.
These drapes have 4? rod pockets but grommet/eyelet top can be added at extra cost.
18 feet long panel weighs 12 lbs for 100 inches wide and 6lbs for 50 inches wide
We can make Tab Top, Double Pinch Pleat, Grommet(Eyelet) (8 -16 grommets ) at extra cost . We can add the tape with hooks for ceiling track or curtains rings
THE CURRENT LEAD TIME IS UP TO 7 DAYS FOR COMPLETION. IF YOU NEED THE CURTAINS SOONER WE CAN EXPEDITE COMPLETION TIME TO 2-3 BUSINESS DAY WITH ADDITIONAL $70 CHARGE. | Order & Save | 15% Off |
20% Off |  | Woven from a mix of wool and silky rayon threads, this plush pile rug feels amazing underfoot. Silvery-grey wool base is overlaid with soft white lines creating an abstract crocodile pattern. A sophisticated nod to the classic animal print. CB2 exclusive.How will it look in your room 12andamp;quot;x12andamp;quot; rug samples are available in stores for a fee refundable upon return of the sample. | Order & Save | 20% Off | |
15% Off | 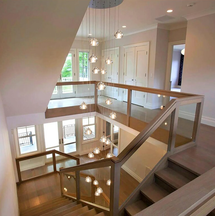 | Exquisite and unique crystal pendants chandelier, adjustable hanging wire, easy to adjust. Compatible with all G4 bulb types, such as LED bulbs, halogen bulbs, energy-saving bulbs, dimmable dimming bulbs. Gorgeous great chandelier, beautiful artwork light, it only takes a little time to illuminate your home. | Order & Save | 15% Off | |
28% Off | 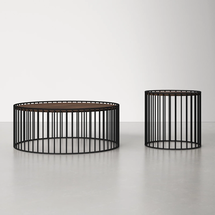 | A structural silhouette + Bold mixed materials. This end table uses its striking industrial look for a fresh modern vibe in your space. Crafted from metal, the base features four angular sled legs with a tapered central support create the architectural base, and support the circular tabletop. The surface is made from solid wood with a warm wood grain tone, and features a reverse-beveled edge for a nod to retro designs. This end table is sized with a low-impact footprint, so it easily fits into most rooms. No assembly required. | Order & Save | 28% Off | |
15% Off | 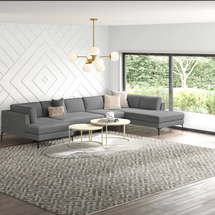 | This symmetrical U-shaped corner sectional seats up to 6, so it's just right for enjoying family movie nights or cocktail parties with friends. This set includes two chaises, a loveseat, and an armless chair component. The frame is made from solid wood and supported by black metal legs. It's upholstered in neutral polyester fabric in the hue of your choice. The cushions are filled with foam and supported by coil springs to resist sagging. Plus, the seat and back cushions are removable for easy cleaning and reversible to encourage even wear. | Order & Save | 15% Off | |
25% Off | 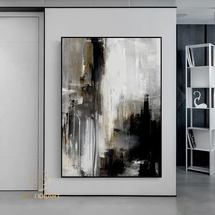 | Highlights
Handmade
Read the full list of materials
Materials: Handmade, Canvas, Abstract art, Oil painting, Customizing, Hand painted, Art Gift, Home Decor
Width: 30 inches
Height: 40 inches
Depth: 0.2 inches | Order & Save | 25% Off | |
15% Off | 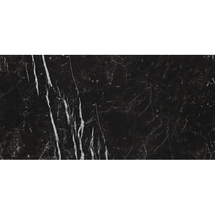 | Quantity: 10 | Dark and dreamy, Marquina Noir porcelain tile from MSI’s Regallo collection makes a bold design statement. The tile features a strong black background with subtle white veining, which adds style and versatility. Use Marquina Noir as porcelain floor tile, countertop, or backsplash tile in the kitchen, bath, entryway, or other areas. Made in Italy and exuding timeless appeal, this tile works beautifully with any color palette or design aesthetic. These low-maintenance yet luxurious tiles are the perfect way to add classic sophistication to your space. | Order & Save | 15% Off |
15% Off | 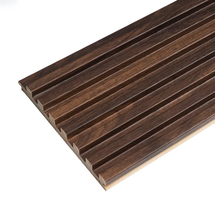 | Quantity: 33 | This wood wall cladding panel is a beautifully designed wood strip decorative wall and ceiling panel which boasts high-quality acoustic properties. The panels can be easily applied to both walls and ceilings - modern styling personified in every way.
What's Included?
3 Pieces Per Box | Order & Save | 15% Off |
30% Off | 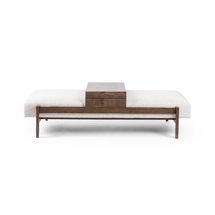 | A uniquely modern statement piece inspired by the functional midcentury-style telephone bench, textural white-grey seating features a sliding tray of solid beechwood – the perfect place for enjoying a favorite book or cocktail.
Features
Materials: 97% Pl, 3% PC, solid beech. | Order & Save | 30% Off | |
30% Off | 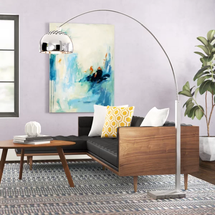 | What's Included?
Switch
Bulb(s)
Features
The on/off switch is located on the cord | Order & Save | 30% Off | |
10% Off | 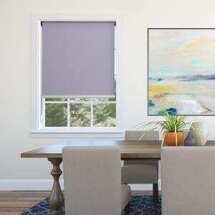 | Quantity: 3 | Headrail Mount: Inside
Width: 36"
Height: 144"
Lift: Standard Clutch Left
Roll Style: Reverse Roll
Hardware Color: Black Clutch with Black Chain Color
Bar: Exposed Metallic Bottom Rail Bottom Brushed Aluminum
Fabric: Blackout
Additional Options: Scotchgard Protector
Product Warranty: 3 Year Warranty
Room: DiningRoom
Ships Within: 21-30 business days | Order & Save | 10% Off |
28% Off |  |
Bound by hand in full-grain leather and embossed with gold lettering, The Essential Cocktail Book features 150 recipes for classic and modern cocktails. Give it as a gift or keep it within easy reach of the home bar.
Bound by hand in bonded leather.
Embossed front cover.
352 pages.
Personalization is available for an additional cost and will be in gold lettering.
Made in USA of imported materials. | Order & Save | 28% Off | |
28% Off | 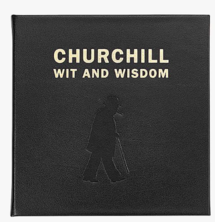 | As relevant today as it was during WWII, the words of statesman and orator Sir Winston Churchill sowed hope among the British people. Accompanied by 200 photographs, this hand-bound, bonded leather volume contains a trove of political rhetoric, wry wit, and off-the-cuff humor that marked Churchill's long life.
Hand bound of bonded leather.
Hard cover.
Acid-free paper.
192 pages.
Made in the U.S.A. | Order & Save | 28% Off | |
15% Off | 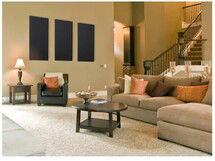 | Quantity: 2 | Keep your home quieter without taking away from the style with the Owens Corning acoustical wall panels. They effectively absorb sound with a rigid acoustical core and a fabric or paintable outer surface. | Order & Save | 15% Off |


Pay for Itself
Kitchen/Breakfast Nook ColorsKitchen/Breakfast Nook
For your main color, we chose to use white/off-white as it offers a fresh, clean, feel to the space. White and off-white colors are often a favorite for walls because they are light, neutral, and match most color schemes. They are known to make rooms feel more airy and spacious.
Use an eggshell finish paint which has a very light touch of shine (similar texture to an eggshell as implied by its name). This finish is very often used for walls and is more durable and easier to clean than matte finish
Kitchen/Breakfast Nook Colors
Area
Name
Company / Code
Link
Walls
White Opulence
Benjamin Moore Oc-69
https://www.benjaminmoore.com/en-us/paint-colors/color/oc-69/white-opulence
Kitchen/Breakfast Nook Shopping List
| Decorilla Discount | Item | Description | Decorilla Discount | ||
|---|---|---|---|---|---|
20% Off |  | Keep rugs in place on any surface with this dual-textured rug pad. Discreet 1/8-inch pad flips from felted fabric for carpet to latex for hardwood. In addition to preventing slippage, it also adds cushion and insulation without damaging the floor. | Order & Save | 20% Off | |
20% Off |  | Charcoal black performance rug creates a neutral, versatile foundation for any room. Perfect for high-traffic areas, nylon is extra-durable and easy to keep clean. Extra-soft with a half-inch pile, this rug will stand the test of time. CB2 exclusive.How will it look in your room 12andamp;quot;x12andamp;quot; rug samples are available in stores for a fee refundable upon return of the sample. | Order & Save | 20% Off | |
28% Off |  | Capture a classic palm appearance and a lush tropical feel all year round with this beautifully detailed, lifelike areca tree. Featuring a thick, natural-looking trunk and hundreds of soft palm leaves that drape outward for dimension and depth, it offers a balmy beach vibe for your home or office. Crafted from plastic and wire. Pot is black plastic with cement fill. 4.5' tree comes with 10 leaves and 5' comes with 13 leaves. 5.5' tree comes with 16 leaves and 6' comes with 19 leaves. Each size sold separately. Imported. | Order & Save | 28% Off | |
10% Off |  | Quantity: 2 | Featuring a telescoping extension pole so you can adjust it to your window's width, this steel curtain rod's sleek and streamlined design makes it an easy fit with any style. KEY DETAILS Steel in an Antique Bronze finish. Adjustable length. Telescoping rod. Hanging hardware and brackets included (2 brackets for 28"-48", 3 brackets for 48"-144"). Assembly required. Made in China. | Order & Save | 10% Off |
15% Off |  | Quantity: 2 | Native to the tropical rainforests of Mexico, this faux Monsterafrond knows no season. True-to-life details like its glossy green color and heart-shaped leaf, large botanical is sized right for centerpieces or floor vases. CB2 exclusive. | Order & Save | 15% Off |
15% Off |  | KEY DETAILS Earthenware in a Matte Black finish. Slip cast. Sold individually. Made in Vietnam. | Order & Save | 15% Off | |
10% Off | KEY DETAILS Lightweight composite material. Indoor/outdoor. Frost-proof. Includes drainage hole. Made in Vietnam. | Order & Save | 10% Off | ||
30% Off |  | Edged with a slim black band, this minimalist floor mirror curves a subtle arch of modern elegance. The mirror, a Crate and Barrel exclusive, leans on the wall for effortless chic. With its black-finished stainless steel frame, the arched floor mirror is an understated essential in any room and is safe to use in bathrooms. Group with our Edge round, capsule, and rounded rectangle floor and wall mirrors in silver, brass and black to create an intriguing geometric display. • Stainless steel with black finish • Beveled mirrored glass • Suitable for bathrooms • Leans on wall • Anti-tip hardware included • Floor mirrors are not intended for hanging on walls • Imported | Order & Save | 30% Off | |
15% Off | 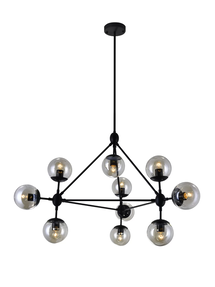 | This modern contemporary style 15 light ceiling pendant in black, can better become the color palette of your house. Using the bare bulb to decorate to complete the mid-century modern look, the arms give this fitting an ideal look and with its sputnik sphere design, it's sure to be your feature piece. This 15-light mid-century modern sputnik sphere semi-flush chandelier would look great in a kitchen, dining table, or living room. | Order & Save | 15% Off | |
30% Off | 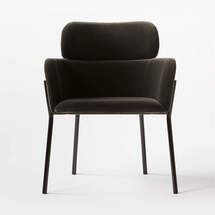 | Quantity: 6 | Designed by Caleb Zipperer and curved with two tiers of comfort. Soft grey mink chair invites guests to stay a while. Sits plush with bottom tier sized right for arm resting. Learn more about Caleb Zipperer on our blog. CB2 exclusive.
Azalea Mink Chair. 24.75"Wx22.5"Dx31"H
Designed by Caleb Zipperer
Microfiber in mink grey
Black powdercoated iron frame
Clean with a soft, dry cloth
Vacuum regularly
BIFMA-certified contract-grade furniture
Imported | Order & Save | 30% Off |
25% Off | 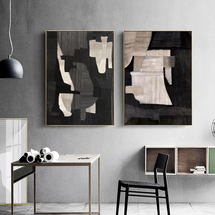 | Welcome to my shop. To see the details of this painting, please click "works" to enlarge the picture. | Order & Save | 25% Off | |
15% Off | 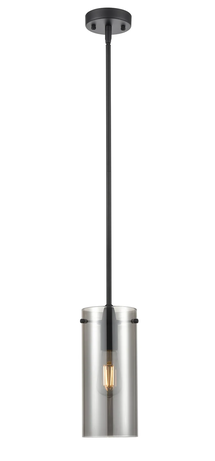 | Quantity: 4 | Available in three sizes, this pendant packs a posh punch. Crafted from metal, the frame is understated with a circular ceiling mount that works on straight, sloped, or vaulted ceilings. A variety of straight-down rods connected to hardware at the bottom allows for customized hanging heights. Its single light is nearly exposed, highlighted only by a cylindrical clear glass shade for a warm glow. Try it shining solo in an entryway, or line up a trio over the kitchen island. | Order & Save | 15% Off |
10% Off | 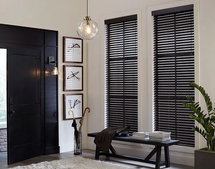 | Quantity: 2 | Get ready to show off your great taste with the look of real wood at a fraction of the price. The 2 Inch Faux Wood Blinds by Blinds.com offer the beauty of wood but are made of a more durable and moisture resistant material | Order & Save | 10% Off |
20% Off | 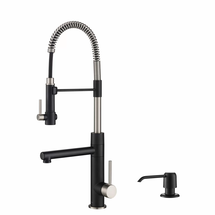 | Designed for powerful performance and lasting style, Artec pro™ simplifies everyday tasks with a multifunctional design featuring a pre-rinse sprayer to blast away food residue and a rotating pot filler for quick fill-ups of pots and pitchers. | Order & Save | 20% Off | |
15% Off | 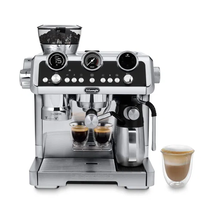 | The La Specialista Maestro brings into harmony the science of coffee beans and the art of brewing espresso the right way, much like a master conductor leading an orchestra. With engineering precision and an array of patented technology, the La Specialista Maestro allows each bean to fully express its flavor profile. Its sensor grinding technology features 8 grinding settings and a precise digital dosing dial that registers micro adjustments (with two sensors) for utmost accurate dosing. A proprietary smart tamping station consistently tamps the dose with no mass, while the dynamic pre-infusion process evenly wets the grounds to reach their perfect extraction. La Specialista offers two ways of steaming milk: master your latte art with a powerful steam wand or froth milk automatically with a touch of a button thanks to the proprietary De'Longhi LatteCrema System. On top of that, enjoy 6 specialty selections: espresso, coffee, americano, cappuccino, flat white, and latte that bring espresso flavor to its fullest potential. Discover an authentic, artisanal coffee experience at home. | Order & Save | 15% Off | |
15% Off | 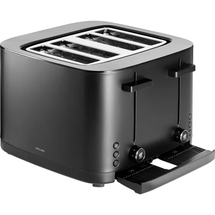 | he 4-slot Zwilling toaster ensures evenly browned toast, bagels, muffins, and more, every time you use it. Eight separate heating elements and balanced heat distribution ensure that every slice of bread is evenly toasted on both sides, even after repeated toasting. The result: toast that’s crispy on the outside and soft on the inside. And when it's finished, toast doesn't fly out of the toaster. The soft-lift feature ensures it gently glides up and the built-in extra-lift allows even smaller slices to be removed safely. Clean-up is a cinch. Crumbs end up in the crumb drawer that slides out for easy removal. Like all Enfinigy products, the 4-slot toaster offers a free downloadable app. The Zwilling Culinary World App QR code on the product packaging fires up the app so you can search a database of original recipes.
| Order & Save | 15% Off | |
15% Off | 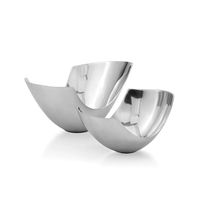 | Add some modern pizazz to your space with this set of two mod aluminum scoop centerpiece bowls. These shiny silver bowls are unique in shape and make a great option for your tabletop, counter, entrance hallway, or bookshelf. The trendy scoop design makes it a great choice as a chic decorative accent for almost any room in your home. Versatile in use, these accent bowls can be paired together or used separately.
| Order & Save | 15% Off | |
15% Off | 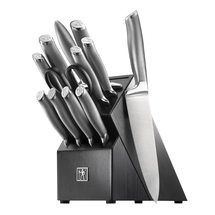 | Each knife in the Modernist 13 Piece Block Set features a bolster for sturdy, balanced cutting. Equally ergonomic and stylish, the lightweight, stainless steel handles have an easy-to-grip, sandblasted texture and a polished, logo-embossed stainless end cap that adds aesthetic appeal to your knife block. HI, Modernist stands for superb quality at a remarkable value. | Order & Save | 15% Off | |
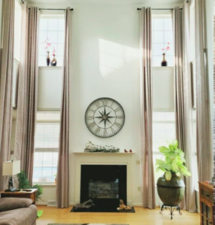 | Quantity: 4 | This listing is for 1 panel of custom made marble velvet. If you need a pair of curtains , you have to buy 2 of them.
FREE SHIPPING
PLEASE REQUEST FREE SWATCHES BEFORE ORDERING THE CURTAINS BECAUSE THIS ITEM WILL BE CUSTOM MADE WHEN ORDERED AND WE APPLY 20% RESTOCKING FEE FOR RETURNS UNLESS THERE WAS AN ERROR ON OUR PART.
These drapes come with silver metal grommets , we can make pocket top instead (or pinch pleats at extra cost) | Order & Save | ||
15% Off | 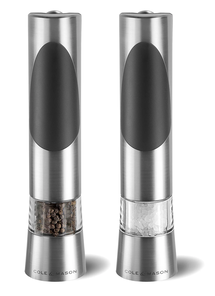 | The 2 Piece Electric Salt and Pepper Mill Set feature a revolutionary precision grinding mechanism, designed for professional seasoning and ultimate flavor. With a machine cut, hardened carbon steel mechanism for pepper, and a diamond-sharp ceramic mechanism for salt, these mills are engineered to be the best. The spring-loaded mechanisms allow for a custom, easy adjustment between fine and coarse grinds and the superior output of salt and pepper provides more grinds with each turn. | Order & Save | 15% Off | |
15% Off | 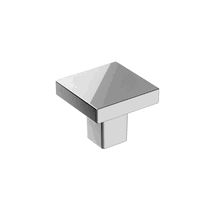 | Quantity: 30 | This square knob offers sophisticated allure with a contemporary European twist, making a bold statement with a refined touch. It's made from zinc with a sleek, contemporary look that easily upgrades any bathroom. The array of finish options makes it easy to coordinate seamlessly with styles and finishes from major faucet brands. Plus, it includes mounting hardware, instructions, and a mounting template for easy installation. | Order & Save | 15% Off |
15% Off | 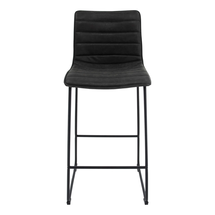 | Quantity: 3 | From morning breakfasts to Friday night drinks, this bar stool is here to make things stylish. Sleek metal legs combined with leather bring design-focused beauty to your homes. Their iron sled bases have a contrasting powder-coated black finish and offer built-in footrests, plus plastic glides to protect your floors from scratches. The bar stool will be a quick and easy update. They will instantly transform your kitchen space for a more modern and trendy look. | Order & Save | 15% Off |


Pay for Itself
Golf Simulator ColorsGolf Simulator
For your main color, we chose to use white/off-white as it offers a fresh, clean, feel to the space. White and off-white colors are often a favorite for walls because they are light, neutral, and match most color schemes. They are known to make rooms feel more airy and spacious.
Use an eggshell finish paint which has a very light touch of shine (similar texture to an eggshell as implied by its name). This finish is very often used for walls and is more durable and easier to clean than matte finish
Golf Simulator Colors
Area
Name
Company / Code
Link
Walls
Bear Creek
Benjamin Moore 1470
https://www.benjaminmoore.com/en-us/paint-colors/color/1470/bear-creek
Golf Simulator Shopping List
| Decorilla Discount | Item | Description | Decorilla Discount | ||
|---|---|---|---|---|---|
10% Off |  | Quantity: 2 | Featuring a telescoping extension pole so you can adjust it to your window's width, this steel curtain rod's sleek and streamlined design makes it an easy fit with any style. KEY DETAILS Steel in an Antique Bronze finish. Adjustable length. Telescoping rod. Hanging hardware and brackets included (2 brackets for 28"-48", 3 brackets for 48"-144"). Assembly required. Made in China. | Order & Save | 10% Off |
28% Off |  | Quantity: 2 | KEY DETAILS Bamboo, iron wire, polyester materials and plastic. Pot included with purchase. Sold individually. Made in China. | Order & Save | 28% Off |
28% Off | Quantity: 2 | Designed to look like concrete, our Radius Planters are made of a lightweight composite so that they're easier to move around. Choose from concrete-inspired gray or one of the colored finishes. KEY DETAILS Ficonstone. Indoor/outdoor. Frost-proof. Includes drainage hole. Sold individually. Made in Vietnam. | Order & Save | 28% Off | |
25% Off | 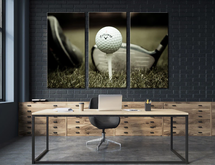 | Handmade
Read the full list of materials
Materials: Canvas, Wooden Frame, Pigment INK, Epson Printer, Staples on the Back, Gator Tooth Hanger, Multilayer Protection, Safe Box
| Order & Save | 25% Off | |
15% Off | 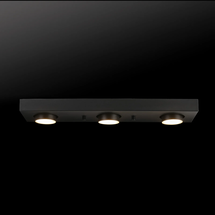 | Quantity: 2 | This 3-Light LED Integrated Track Light is track lighting made easy. The functional design is infused with industrial flair creating a light that emulates a flush mount mixed with track lighting benefits. The directional track heads allow you to direct the light where it works best while looking stylish. The long-lasting, integrated LED offers bright lighting to illuminate your room in style while offering peace of mind that you won’t ever have to change another light bulb. Ideal for a kitchen, living room, den, or bedroom, the matte black finish looks great in any style room and complements all interior designs.
| Order & Save | 15% Off |
5% Off | 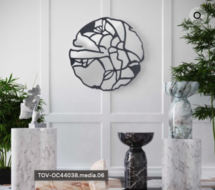 | Quantity: 2 | Solid construction and stunning design are exemplified with the Rue side table. Crafted from concrete with several marble finish options, this accent piece will shine in any space. | Order & Save | 5% Off |
20% Off | 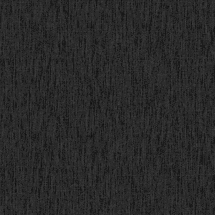 | Quantity: 9 | Simple fabric texture with beautiful glimmers of shimmering mica hidden beneath. | Order & Save | 20% Off |
10% Off |  | Quantity: 2 | This listing is for 1 panel of custom made linen/polyester drape. If you need a pair of curtains , you have to buy 2 of them.
PLEASE REQUEST FREE SWATCHES BEFORE ORDERING THE CURTAINS BECAUSE THIS ITEM WILL BE CUSTOM MADE WHEN ORDERED AND WE APPLY 20% RESTOCKING FEE FOR RETURNS UNLESS THERE WAS AN ERROR ON OUR PART.
These drapes have 4? rod pockets but grommet/eyelet top can be added at extra cost.
18 feet long panel weighs 12 lbs for 100 inches wide and 6lbs for 50 inches wide
We can make Tab Top, Double Pinch Pleat, Grommet(Eyelet) (8 -16 grommets ) at extra cost . We can add the tape with hooks for ceiling track or curtains rings
THE CURRENT LEAD TIME IS UP TO 7 DAYS FOR COMPLETION. IF YOU NEED THE CURTAINS SOONER WE CAN EXPEDITE COMPLETION TIME TO 2-3 BUSINESS DAY WITH ADDITIONAL $70 CHARGE.
| Order & Save | 10% Off |
15% Off |  | Quantity: 2 | er | Order & Save | 15% Off |
30% Off | 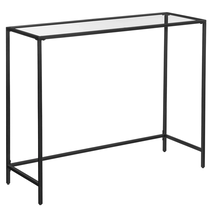 | Material: metal, tempered glass. Need to assemble stunning minimalism: Take your home to the next level with a modern console table that connects elegant metal and toughened glass tops in a minimalist yet functional piece support TRANSPARENT: THICK toughened GLASS of 0.236 is placed in a metal frame from this table, which measures 39.4 console inches by 13.8 inches WIDE x 31.5 inches HIGH, providing a STRONG SUPPORT FOR a 66-pound home, ornament, book or relic precious plantSimplified Assembly: With easy-to-follow instructions and numbered parts, you'll be done assembling this sturdy sofa table with adjustable feet on each leg, this toughened glass console table lets everything stand tall and stable | Order & Save | 30% Off | |
10% Off |  | Get ready to show off your great taste with the look of real wood at a fraction of the price. The 2 Inch Faux Wood Blinds by Blinds.com offer the beauty of wood but are made of a more durable and moisture resistant material. Read More.
| Order & Save | 10% Off |


Pay for Itself
Entry ColorsEntry
For your main color, we chose to use white/off-white as it offers a fresh, clean, feel to the space. White and off-white colors are often a favorite for walls because they are light, neutral, and match most color schemes. They are known to make rooms feel more airy and spacious.
Use an eggshell finish paint which has a very light touch of shine (similar texture to an eggshell as implied by its name). This finish is very often used for walls and is more durable and easier to clean than matte finish
Entry Colors
Area
Name
Company / Code
Link
Walls
White Opulence
Benjamin Moore Oc-69
https://www.benjaminmoore.com/en-us/paint-colors/color/oc-69/white-opulence
Entry Shopping List
| Decorilla Discount | Item | Description | Decorilla Discount | ||
|---|---|---|---|---|---|
28% Off |  | Add a note of literary sophistication to your home with these book bundles. This color-coordinated collection serves as a chic design accent - a fun way for readers (and non-readers) to decorate their space. Hardcover. Pictured books not guaranteed. Book titles vary. If ordering multiple quantities titles may be duplicated. Each set sold separately. Sold as a set of 4. Imported. | Order & Save | 28% Off | |
30% Off |  | Made of pine wood and glass. Frame features a Black or Walnut finish. Wall mounting hardware is included. Imported. Clean with soft, damp cloth. We do not recommend using harsh household chemicals as they can damage the finish. | Order & Save | 30% Off | |
15% Off | 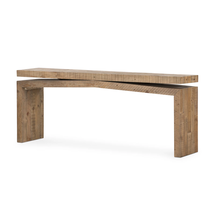 | The globally-inspired brand uses a unique mix of materials. The result? Modern styles that balance luxury with livability.
Purposeful Distressing
Wood Scoring & Rub Through (Technique used to give item a distressed look.)
Natural Variation
Natural Wood Grain Color Variation
(No item has the same grain color, finish, or wood knots due to natural factors.) | Order & Save | 15% Off | |
30% Off |  | Quantity: 2 | Four polished stainless steel rods are grounded in Marine Black Marble for an elegant, mixed-material design by Mermelada Estudio. Making a statement in the entry, modern coat rack is as much a sculpture as it is an everyday storage solution. CB2 exclusive. | Order & Save | 30% Off |
30% Off |  | Quantity: 2 | A slim study in rectangles, the tall and striking Adler elevates illumination on an end table or nightstand. A decidedly modern rectangular shade in white linen hovers around a black iron open rectangle supported on a solid base. The unique peek-a-boo finial gives this bold, high-contrast table lamp the illusion of a floating shade. On the side of the base, a USB plug charges devices while you're snuggled on the sofa, whether the lamp is on or off. • Iron with black finish • White linen shade • Clear 68" cord • Black rectangular and puck finials • Input:100-240V AC 50/60Hz 0.5A • Output: DC 5V 2A • Switch at socket • USB plug on side of base • 1 socket • 60W incandescent bulb included accommodates up to 60W incandescent bulb or energy-efficient equivalent • Wipe clean with soft, dry cloth • Imported | Order & Save | 30% Off |
15% Off |  | KEY DETAILS Created in collaboration with Diego Olivero. 7.75"w x 1.75"d x 7.5"h (largest). Blackened rubberwood. Sold as a set of 2 or 4. Made in Thailand. | Order & Save | 15% Off | |
15% Off | 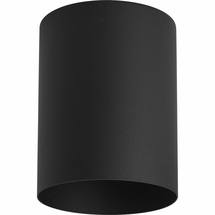 | Quantity: 2 | This product is ideal for a wide variety of interior and exterior applications including residential and commercial. This flush mount features a 120V alternating current source and eliminates the need for a traditional LED driver. This modular approach results in an encapsulated luminaire that unites performance, cost and safety benefits. | Order & Save | 15% Off |
15% Off | 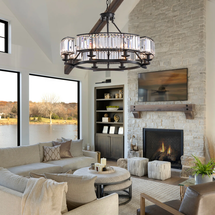 | Inspired by farmhouse natural materials, we combine the round wagon wheel and triangle structure into this retro and rustic chandelier. It is made of iron with an open C-shape profile. In addition to that, our light stands are available in black and brown finishes for your choice.
What's Included?
Canopy
Bulb(s) | Order & Save | 15% Off | |
20% Off | 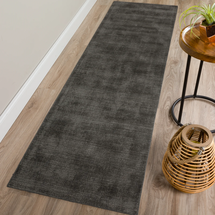 | Tip sheered for subtle, random shading and texture. Made of wool and viscose for incredible luster and soft hand. | Order & Save | 20% Off | |
20% Off | 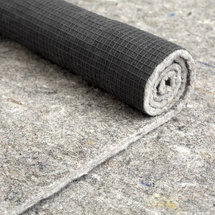 | Materials: Recycled felt surface and grooved natural rubber backing
Backing: Reinforced natural rubber backing for added durability and non slip performance
Can be cut at home to custom fit any rug. Ideally the rug pad should be cut approximately 1-2" short of the rug perimeter. | Order & Save | 20% Off |


Pay for Itself
Master Bedroom ColorsMaster Bedroom
For your main color, we chose to use white/off-white as it offers a fresh, clean, feel to the space. White and off-white colors are often a favorite for walls because they are light, neutral, and match most color schemes. They are known to make rooms feel more airy and spacious.
Use an eggshell finish paint which has a very light touch of shine (similar texture to an eggshell as implied by its name). This finish is very often used for walls and is more durable and easier to clean than matte finish
Master Bedroom Colors
Area
Name
Company / Code
Link
Walls
White Opulence
Benjamin Moore Oc-69
https://www.benjaminmoore.com/en-us/paint-colors/color/oc-69/white-opulence
Master Bedroom Shopping List
| Decorilla Discount | Item | Description | Decorilla Discount | ||
|---|---|---|---|---|---|
28% Off |  | Hand bound genuine bonded leather book. Hardcover. 438 pages. Made in the USA with imported components. | Order & Save | 28% Off | |
28% Off |  | Ted Williams was arguably the greatest pure hitter who ever lived. A lifelong student of hitting, he sought advice from every great hitter-and pitcher-he met. Drawing on that advice, as well as his own legendary life in baseball, Williams produced the all-time batting classic, The Science of Hitting. Using its detailed illustrations, anecdotes, and concise coaching, players of all skill levels will learn how to improve their fundamentals and gain keen insights into the finer points of hitting. This leather-bound edition is a must-read for all baseball players looking to improve their turn at bat and for all coaches and parents teaching the sport. Bound in leather with paper. 96 pages; acid-free and lignig-free. Monogramming is available at an additional charge. | Order & Save | 28% Off | |
30% Off |  | Quantity: 2 | Nightstand features 1 drawer and 1 shelf for additional storage. Finished by hand on all sides using an exclusive multi-step process to achieve a Warm Black or Biscotti finish, then sealed with a protective lacquer. Biscotti and Warm Black finish is crafted of mango wood. Biscotti and Warm Black finished pieces are sustainably sourced. Kiln-dried wood helps prevent warping, splitting, cracking and developing mildew. Drawer features metal drawer glides, removable with plastic locks on sides (push upwards). Adjustable levelers help with stability on uneven surfaces. No assembly required. Imported. | Order & Save | 30% Off |
15% Off |  | KEY DETAILS Hand-cut marble in a Beige finish. Small has 3 links. Large has 5 links. Sold individually or as a set of 2. Made in India. | Order & Save | 15% Off | |
15% Off | 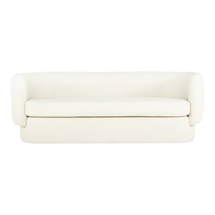 | Like sitting on a cloud. This sofa comes in stark white with clean lines. Zag springs and solid wood construction make this couch soft and supple at the same time. | Order & Save | 15% Off | |
25% Off | 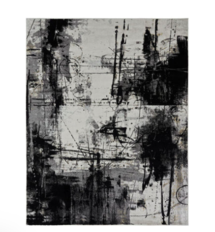 | Colors: black / zinc, or autumn tones, or canyon red, or desert mirage, or desert skies, or desert sunset, or grey tones / white, or santa fe sands.
Materials: polypropylene.
Finishes: power loom.
Dimensions (in): | Order & Save | 25% Off | |
10% Off |  | Quantity: 2 | Featuring a telescoping extension pole so you can adjust it to your window's width, this steel curtain rod's sleek and streamlined design makes it an easy fit with any style. KEY DETAILS Steel in an Antique Bronze finish. Adjustable length. Telescoping rod. Hanging hardware and brackets included (2 brackets for 28"-48", 3 brackets for 48"-144"). Assembly required. Made in China. | Order & Save | 10% Off |
10% Off |  | Quantity: 2 | Featuring a telescoping extension pole so you can adjust it to your window's width, this steel curtain rod's sleek and streamlined design makes it an easy fit with any style. KEY DETAILS Steel in an Antique Bronze finish. Adjustable length. Telescoping rod. Hanging hardware and brackets included (2 brackets for 28"-48", 3 brackets for 48"-144"). Assembly required. Made in China. | Order & Save | 10% Off |
28% Off |  | Made of polyester, plastic, and Styrofoam. Phthalate, BPA, and lead free. Includes black plastic vessel. Shown inConcrete Fluted Planter(sold separately) Imported. Wipe clean with a soft, dry cloth. | Order & Save | 28% Off | |
20% Off |  | Quantity: 2 | Black and white alpaca yarns are woven together on a handloom to create this silky stunner. Stitched detailing on the front adds an extra design element, while bull denim gives even more dimension in back. Truly textural all around. CB2 pillows include a pillow insert in your choice of feather-down or down alternative. CB2 exclusive. | Order & Save | 20% Off |
20% Off |  | Quantity: 2 | Nothing fresher than this pure cotton throw pillow in chic black. Stitched white dash details lend a tailored look. CB2 pillows include a pillow insert in your choice of feather down or down alternative. CB2 exclusive. | Order & Save | 20% Off |
28% Off |  | Handcrafted of cement and natural fibers in Vietnam. This product celebrates and preserves artisan handcraft traditions around the world. Finished in a choice of Gray, Terracotta, White or Sage (each style and color sold separately). Drainage hole at bottom. Wipe with a damp cloth. Imported. | Order & Save | 28% Off | |
30% Off |  | Make a small room look larger or maximize an outdoor view with our Bridget floor mirror. Slim black-finished metal grilles divide the rectangular mirror into small panes, giving it the look of a window. We love the modern grid design positioned in a dark corner in need of light-reflecting illumination or set opposite a window to create a room-enlarging illusion. The Bridget floor mirror is a Crate & Barrel exclusive.Metal and engineered wood frame with matte black finishMirrored glassAnti-tip hardware includedStands against the wallFloor mirrors are not intended for hanging on wallsImported | Order & Save | 30% Off | |
28% Off |  | Black organic cotton lays out the perfect medium-weight blanket. Great for use all year round and layering under a duvet or coverlet. Pairs with any bedding. CB2 exclusive. | Order & Save | 28% Off | |
28% Off |  | KEY DETAILS 47"w x 60"l. 100% polyester. STANDARD 100 by OEKO-TEX(R) Certified: tested for 350+ harmful substances. Made in China. | Order & Save | 28% Off | |
15% Off | 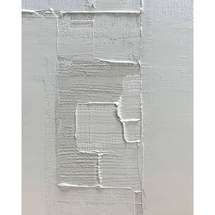 | Quantity: 2 | Description
This is a contemporary fine art reproduction with artist hand embellishments of an original hand-painted painting by living American artist John Beard. For years John lived abroad – working tirelessly to help the world become a better place. Feeding the hungry, providing medical attention, warm clothes, and an inspirational message to children in over 35 nations. His past and present catalyze on canvas to create something much more than an image hanging on a wall. For those who discover him, artist John Beard is a rare find, like the paintings he creates. “Each work takes on a life of its own, breathing life into the constant shapes, colors, and ideas flowing through my mind; expressing something words cannot.” – John Beard | Order & Save | 15% Off |
15% Off | 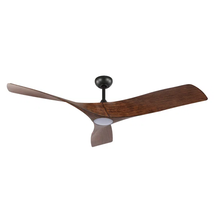 | Circulate and cool the air in your living room or bedroom while complementing the décor with this 3-blade standard ceiling fan. It has a height-adjustable metal downrod and body with an antique bronze finish. Three blades in a walnut hue span 62” overall and effectively cool spacious rooms that are larger than 18’ by 20’. What’s more, this remote control-operated fan has a reversible motor that helps circulate the air, and it adjusts six speeds, allowing you to regulate the airflow as you like. It includes an integrated light kit (bulb included) and is sloped ceiling and dimmer switch compatible.
| Order & Save | 15% Off | |
15% Off |  | What's Included?
Switch
Bulb(s)
Features
The on/off switch is located on the cord | Order & Save | 15% Off | |
15% Off | 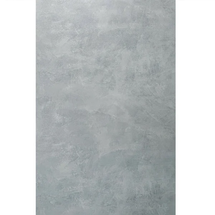 | Quantity: 3 | This wallpaper is a high-quality finishing material for a new generation. Redecoration of the room will be really quick with our new collection. Your next redecoration will also be fast and simple – you can just hang them on all walls or desire places. Having a successful combination of interesting textures, radiant colors, and tasteful designs this wallpaper perfectly suits both modern and classic interiors. Bring a touch of luxury and elegance into your ho
Subtotal
145.833 sq. ft.
Waste
14.6 sq. ft.
Total
160.4 sq. ft.
Rolls Required
3 @ 76 sq. ft./roll
Sq ft Included
228 sq. ft. | Order & Save | 15% Off |
2% Off | 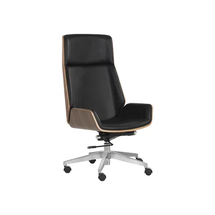 | Features
Frame Color Silver
Frame Material Steel
Back Color Brown/Black
Seat Color Brown/Black
Seat Material Upholstered
Seat Upho | Order & Save | 2% Off | |
15% Off | 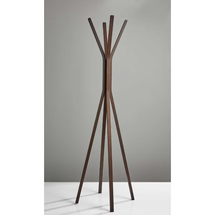 | A functional and stylish addition to your entryway, this coat rack is a mid-century modern statement. Four coat hooks are crafted of layered plywood with a walnut oak wood veneer on the outer layers. A square footprint gives this coat rack a sturdy stance. | Order & Save | 15% Off | |
15% Off | 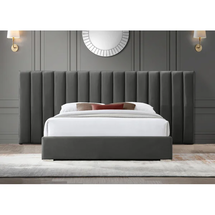 | Sleep like royalty in this velvet bed. This beautiful bed is destined to become the centerpiece of your bedroom sanctuary makeover with its elegantly eye-catching design and soft cream velvet upholstery. The bed rests on sturdy metal feet with a gleaming chrome finish, helping to ensure its strength and resilience for long-term use.
Features
Contemporary design
In order to use an adjustable base, you will have to not assemble the center mechanism. This includes slats, a center support bar & center support legs. | Order & Save | 15% Off | |
15% Off | 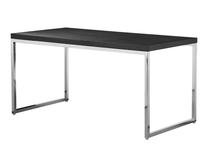 | Bring a clean, sophisticated design to your space with this streamlined writing desk. Crafted of manufactured wood, the desktop strikes a clean-lined rectangular silhouette showcasing woodgrain veneers in a high-gloss lacquered finish. Chic and simple, the desktop provides a perfect platform for your laptop and accessories. Rounding out the design, the sleek metal sled base sports a high-polished chrome finish for a splash of shine. Measures 30" H x 59" W x 30" D overall. | Order & Save | 15% Off | |
16% Off | 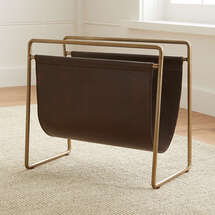 | Linear in design and rich in materials, this magazine rack suspends a sling of warm brown leather from a simple frame of brass-finished iron. | Order & Save | 16% Off | |
10% Off |  | Quantity: 6 | This listing is for 1 panel of custom made linen/polyester drape. If you need a pair of curtains , you have to buy 2 of them.
PLEASE REQUEST FREE SWATCHES BEFORE ORDERING THE CURTAINS BECAUSE THIS ITEM WILL BE CUSTOM MADE WHEN ORDERED AND WE APPLY 20% RESTOCKING FEE FOR RETURNS UNLESS THERE WAS AN ERROR ON OUR PART.
These drapes have 4? rod pockets but grommet/eyelet top can be added at extra cost.
18 feet long panel weighs 12 lbs for 100 inches wide and 6lbs for 50 inches wide
We can make Tab Top, Double Pinch Pleat, Grommet(Eyelet) (8 -16 grommets ) at extra cost . We can add the tape with hooks for ceiling track or curtains rings
THE CURRENT LEAD TIME IS UP TO 7 DAYS FOR COMPLETION. IF YOU NEED THE CURTAINS SOONER WE CAN EXPEDITE COMPLETION TIME TO 2-3 BUSINESS DAY WITH ADDITIONAL $70 CHARGE. | Order & Save | 10% Off |
15% Off | 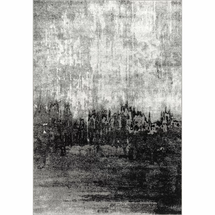 | Make your space vibrant and bold with this modern abstract area rug. This rug will elevate any room that it is placed in and pairs perfectly with any contemporary décor. Machine made from durable, easy-to-clean polypropylene fibers that are made to last in high-traffic areas. Create the home you’ve always dreamed of with our pet-friendly and easy-to-care-for area rugs. | Order & Save | 15% Off | |
15% Off |  | Features
Materials: Recycled felt surface and grooved natural rubber backing
Backing: Reinforced natural rubber backing for added durability and non slip performance
Can be cut at home to custom fit any rug. Ideally the rug pad should be cut approximately 1-2" short of the rug perimeter.
When using this dual surface rug pad on a carpet or another rug set the softer side facing down to ensure optimal grip. On all other surfaces set the other side facing down to prevent slipping. | Order & Save | 15% Off | |
30% Off | 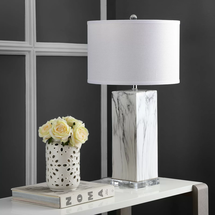 | What's Included?
Bulb(s)
Rotary Socket Switch
Features
Clear acrylic base bottom | Order & Save | 30% Off | |
15% Off | 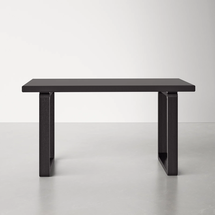 | Such a looker! Sculptural and statement, this desk adds both form and function to your living space. Complemented by battens for detailed edges, the airy and open design is perfect to display your favorite things, journal, or work all day long. Handcrafted using solid mango wood, its natural knots and grains lend warmth and texture to its shape. The contrasting top and legs make for a stunning sight. Catching up on those emails just got super stylish!
| Order & Save | 15% Off | |
15% Off | 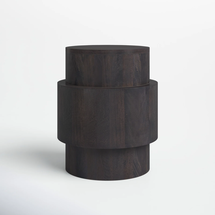 | The End Table is a solid wood accent table with a textured wood finish. The table has a simple cylindrical shape, with a center band that extends out like a bolt fastener, giving it industrial appeal.
Features
Accent tables provide a surface within reaching distance from your seat to rest a drink and store functional or decorative items
Accent tables offer a fundamental and versatile function in any room | Order & Save | 15% Off | |
25% Off | 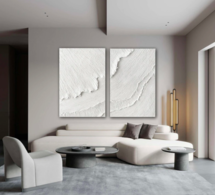 | Description
Original Minimalist Painting Party 3D Wave Painting on Canvas White Texture Wall Art Wabi-Sabi Wall Art Set of 2 Wall Decor Living Room Painting | Order & Save | 25% Off |


Pay for Itself
Outdoor / Pool ColorsOutdoor / Pool
For your main color, we chose to use white/off-white as it offers a fresh, clean, feel to the space. White and off-white colors are often a favorite for walls because they are light, neutral, and match most color schemes. They are known to make rooms feel more airy and spacious.
Use an eggshell finish paint which has a very light touch of shine (similar texture to an eggshell as implied by its name). This finish is very often used for walls and is more durable and easier to clean than matte finish
Outdoor / Pool Colors
Area
Name
Company / Code
Link
Outdoor / Pool Shopping List
| Decorilla Discount | Item | Description | Decorilla Discount | ||
|---|---|---|---|---|---|
28% Off |  | Quantity: 8 | The favorite choice for plush, durable towels, organic Turkish cotton is densely woven to create our luxuriously soft and absorbent towels. With a wide range of colors to choose from, you can create a serene, spa-like experience or use pops of color to brighten up the bath. Woven of 100% organic cotton. Plush feel with a 800-gram weight. Incredibly absorbent construction. Quick-drying weave. Certified to the Global Organic Textile Standard (GOTS) by CU 847084. Meets strict social and environmental standards. White towels are contract grade. Contract Grade: Thoughtfully designed and expertly engineered to meet rigorous testing standards and best practices from select ANSI/BIFMA testing protocols. Machine wash. Made in Turkey. | Order & Save | 28% Off |
28% Off |  | Quantity: 4 | Made of 100% Sunbrella(R) Acrylic. Filled with 100% REPREVE(R) polyester; sewn shut. This product contains REPREVE(R) polyester made from recycled plastic bottles (or recycled content). Products made with REPREVE(R) help conserve energy and natural resources; and, gives you another great reason to recycle. Reverses to same. Designed to resist mildew, fading, chlorine and stains. For indoor and outdoor use. Imported. | Order & Save | 28% Off |
15% Off | Quantity: 3 | Made from an easy-to-move lightweight composite, our Radius Planters are a great addition to your home. Drainage holes help protect sensitive roots and the frost-proof material can even be used outdoors. KEY DETAILS Lightweight composite material. Indoor/outdoor. Frost-proof. Includes drainage hole. Sold individually. Made in Vietnam. | Order & Save | 15% Off | |
28% Off |  | Quantity: 3 | KEY DETAILS Plastic, iron wire and polyester. Pot included with purchase. Each tree size has different trunks, sizes and palm colors. Sold individually. Made in China. | Order & Save | 28% Off |
15% Off | 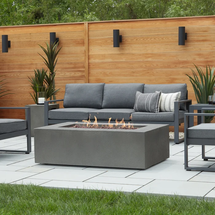 | Cast from a high-performance, lightweight fiber concrete that is tinted to the finish color for increased outdoor durability. This Baltic 15.5" H x 50.5" W Concrete Natural Gas Outdoor Fire Pit Table with Lid comes complete with lava rock filler, and a matching lid for when the burner is not in use. The Baltic Collection carries a CSA certification and features an electronic ignition. | Order & Save | 15% Off | |
15% Off | 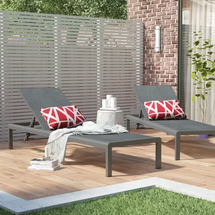 | Quantity: 2 | Enjoy your patio again with this Mesh Chaise Lounge. Lounge out in the sun, getting your tan back on with this chaise lounge. You can curl up with your favorite book or movie and just relish in the sunlight and fresh air. This gray outdoor mesh chaise lounge is sure to give you your lazy summer days back. | Order & Save | 15% Off |
15% Off | 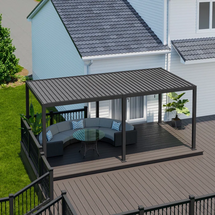 | SORARA Outdoor Living has created a louvered pergola system that extends your living space outdoors. The patented louvered pergola design allows you to utilize your space on sunny days and even when it's raining. You control the amount of sunlight you want with our premium ergonomically designed louver wand. When the rain starts you do not have to retreat indoors. Simply close the louver roof and let the integrated guttering system protect you from the elements. Whether you are covering a seating area, hot tub, or even your favorite BBQ grill, is a perfect choice. Invite your neighbors, family, and friends over for a day of relaxation. Constructed of a heavy gauge aluminum frame and sturdy powder-coated steel louvers, received a 2020 Red Dot award for its innovative design. There are no visible fasteners to distract from its sleek appearance. Step-by-Step assembly and installation instructions are easy to understand and helpful videos are available as well.
| Order & Save | 15% Off | |
15% Off | 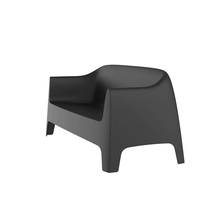 | Quantity: 2 | It is a group of items that, although light offer stability thanks to their geometric and well-defined cut, as if they were sculpted from stone. The collection includes a sofa, an armchair, a chair, a chair with armrests, a table, and a small table. It is a functional collection due to its collapsibility and design. | Order & Save | 15% Off |
30% Off | 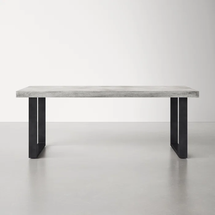 | Anchor your indoor or outdoor dining space with this sleekly modern dining table. Its black steel sled legs are rust-resistant to stand up to wet weather conditions, they support a smooth, rectangular concrete top. This table seats up to six people comfortably, ideal for outdoor gatherings and barbeques. The industrial design and materials of this table make a statement, but its clean lines and neutral palette make it easy to mix in with most decor styles. We suggest that you get a friend to help out with assembly because the concrete tabletop is fairly heavy. | Order & Save | 30% Off | |
15% Off | 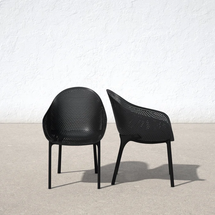 | Quantity: 3 | Deck out your patio or porch in a streamlined style with this dining chair! Inspired by mid-century design, this chair showcases a curvaceous, one-piece seat with a full back and integrated arms, while a little flexibility offers added comfort. Perforated holes line the seat to encourage quick-drying, while four gas injection-molded legs add to the mod appeal.
Not Included:
Table | Order & Save | 15% Off |
15% Off | 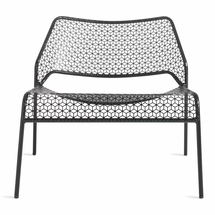 | Quantity: 4 | Sun's out, fun's out. A sumptuous seat that can handle the heat. Punched metal creates a bold graphic pattern that invites looks and sits. A simple, stackable tubular frame keeps the form crisp and the vibe easily breezy. Works its magic indoors or out.
Features
Plastic glides on feet to protect surfaces
Stackable for easy storage | Order & Save | 15% Off |
30% Off | 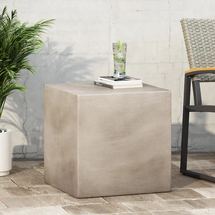 | Quantity: 2 | Keep cool on those warm sunny days with a chilled drink and a side table to keep your beverage on hand. With a smooth lightweight concrete structure and modern design, this side table offers high durability and stunning looks for your backyard or patio. Perfect as an end table next to your chat set or sectional, this piece will hold any snacks or chilled drinks in sophisticated grace. Finished with a cube shape and solid structure, this table is a seamless addition to any space. | Order & Save | 30% Off |
15% Off | 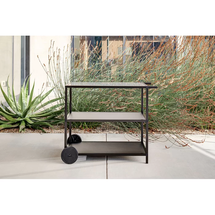 | Maximize your time in the outdoors! With Veradek Outdoor Kitchen modules, you can design the perfect kitchen to fit your unique outdoor space. Made from a sturdy, corrosion-resistant aluminum frame and protected by a strong, scratch-powder coat, the Veradek Outdoor Bar Cart is built for the outdoors. The Bar Cart comes equipped with a durable, food-safe brushed stainless steel countertop that is easy to clean and maintain. Lower shelving panels are made from corrosion and scratch-resistant, powder-coated aluminum. Best of all, all Veradek Kitchen pieces are modular, allowing you to mix and match modules to create a kitchen to perfectly fits your unique patio or deck area. Get your outdoor party started with a Veradek Outdoor Bar Cart!
| Order & Save | 15% Off | |
20% Off | 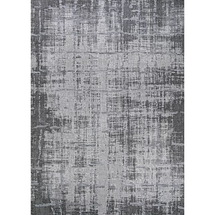 | Quantity: 2 | this indoor/outdoor area rug showcases an abstract pattern with plenty of fading for an industrial vibe in your space. It's power-loomed from polypropylene, and it features light gray hues that complement any color palette. Plus, this rug has a low pile that's designed for high-traffic spots like the entryway or patio, which adds a finishing touch to any area. To care for this piece, spot clean with water. And to prevent it from slipping and sliding, we recommend pairing it with a rug pad. | Order & Save | 20% Off |
15% Off | 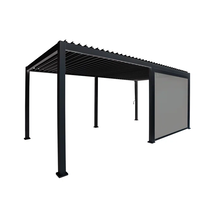 | Quantity: 2 | Sorara Mirador Sun Shade Panels are a great alternative for high-priced custom roller shades and they are designed specifically to install on Mirador pergolas. A must-have accessory for your backyard patio with a Mirador pergola structure. Made from heavy-duty 400g/m² GSM lock-stitch knitted polyethylene fabric that significantly reduces ambient temperatures underneath. Very easy to clean, and blocks the sun while allowing air to circulate. Can reduce temperatures underneath the shade by up to 25%. 1-year limited warranty under normal usage and weather conditions.
| Order & Save | 15% Off |
15% Off | 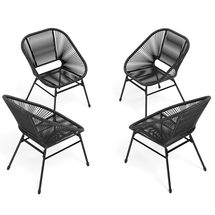 | When comparing this chair to other options, be sure to look at dimensions and build quality. We have perfected the manufacturing process over years to make the chair the most durable and slightly larger than others on the market. Durable plastic string weave perfectly cradles the body within its clean lines and casual sophistication.
| Order & Save | 15% Off | |
20% Off | 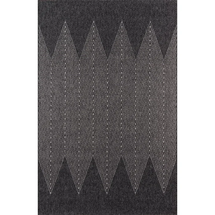 | Quantity: 2 | This indoor/outdoor area rug grounds your floors with an ultra-modern look we love. It showcases a chic chevron design with distressed hues of charcoal for a sun-kissed feel. This rug is power-loomed from polypropylene, so it stands up to everyday wear. It's low 0.1" pile height makes this rug an ideal base for busy spaces like your kitchen, living room, or patio. For extra cushioning, and to prevent this rug from slipping, we recommend adding a rug pad (sold separately) underneath. And to keep it looking good, we suggest using a simple spot treatment with water or vacuuming. | Order & Save | 20% Off |
15% Off | 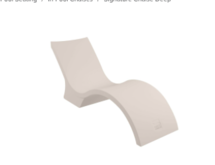 | Quantity: 4 | no description | Order & Save | 15% Off |
15% Off | 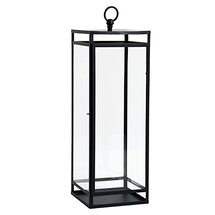 | Quantity: 2 | Perfect home decor accessory to accent any corner, entryway, or table in your living room, bedroom, and office. This will be the perfect addition to your home decor and complement any of your existing furniture. Created from the highest quality iron, this home accent will be a great centerpiece for your home! We have been formed from a love of design, a commitment to service, and a dedication to quality. Create and import fashion-forward items in the most popular design styles. Backed with years of experience in the textile field, They are now providing a complete home decor story. The combination of wall decor, furniture, lighting, and home accessories are all coordinated with textiles to provide a complete home look. Committed to providing the best home decor and accent pieces at value prices. | Order & Save | 15% Off |
20% Off | 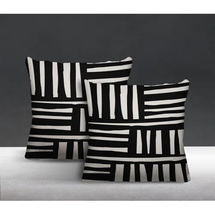 | Quantity: 2 | Add an instant upgrade to any space with this indoor/outdoor throw pillow featuring charming hand-drawn abstract lines. This indoor/outdoor throw pillow is uniquely custom designed and manufactured in the united states, it is crafted from durable and soft spun polyester and it is sewn closed around an included polyester insert.
What's Included?
Insert/ Cushion Pad | Order & Save | 20% Off |
15% Off | 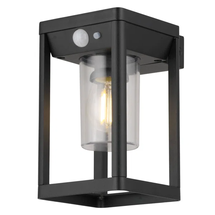 | Quantity: 6 | Please make sure that the environment where the solar fixture is located is dark. If the surrounding light is bright. The lamp will not light up. Please allow the lamps to bask in the sun and charge them for a few hours during the day. Solar outdoor light dusk to dawn wall light lantern wireless led outside sconce ip44 waterproof motion sensor light modern exterior lamp lighting for porch garage patio garden decorative. Use led solar outdoor lights indoors and outdoors. Solar patio lights can be placed in the walkway, porch, corridor | Order & Save | 15% Off |
15% Off | 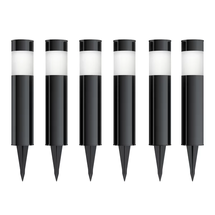 | Quantity: 2 | The Solar Path Bollard Light provides delightful accent lighting and make a wonderful addition to any yard or pathway. The solar light soaks up the sun's energy during the day and automatically turn on at dusk for hassle-free illumination. The lights feature a high capacity and rechargeable provides long-lasting, quality performance. The pathway lights are durable and weather resistant, so they can be used in multiple seasons instead of just warm summer nights. Each light can provide up to 6 hours of cool white light, making them a practical and stylish solution for any garden, walkway, path, patio, driveway, landscape, and more.
What's Included?
Built-in LED Light(s)
6 Products Included | Order & Save | 15% Off |
15% Off | 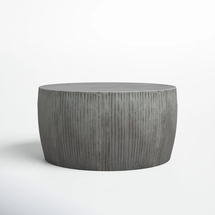 | Quantity: 2 | The 35" round drum coffee table is made of weathered cement and presents the perfect setting for a casual lunch or evening cocktails. This round coffee table would beautifully complement any outdoor seating collection. The pores, micro-fissures, and possible color variations are inherent characteristics of the material used, and it is hand-crafted. This is what gives this furniture its unique appearance. It is not possible to return or exchange this article for these reasons. | Order & Save | 15% Off |
15% Off | 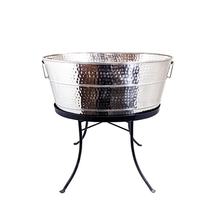 | This hammered stainless steel beverage tub is luxury at its finest. The mirrored, hammered stainless steel brings it to the center of attention! The beverage tub is not only strong and beautiful, but it also has a large 25 ft capacity to hold up to thirty 12oz bottles with ice. Included is a foldable, sturdy, iron stand that brings your beverages conveniently up to tabletop height without the table.
What's Included?
Stand | Order & Save | 15% Off | |
28% Off | 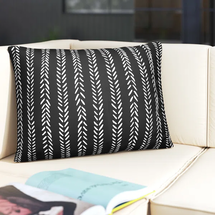 | Quantity: 4 | This accent pillow spruces up any indoor or outdoor seating area. Its cover is made from polyester-blend upholstery in a rectangular shape and features an understated, geometric design in neutral hues. Its cover is sewn around a non-removable polyfill insert, offering an easy all-in-one solution. It's weather- and stain-resistant to hold up to regular use, and is reversible to promote even wear – simply flip it over for a refresh. When it requires a deeper clean, spot clean or dry clean it as needed.
What's Included?
Insert/ Cushion Pad | Order & Save | 28% Off |
28% Off | 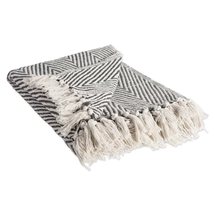 | Quantity: 4 | Cozy up to your interior with this throw. Their throws are useful any time of the year, regardless of your location. Keep one on your couch, chair, or bed for cozy nights by the fireside. Also great for chilly summer evenings on the porch or patio, or for a little picnic at your local park. | Order & Save | 28% Off |
15% Off | 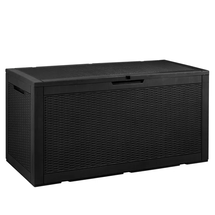 | This deck box provides generous storage space for bulky items like gardening tools, large cushions, or pool equipment, helping you maintain your outdoor living space clutter-free and always ready for guests.
| Order & Save | 15% Off | |
15% Off | 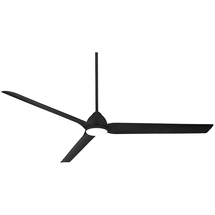 | Quantity: 2 | Minka Aire's "everywhere" fan with a unique contemporary twist that is suitable for all indoor or outdoor environments. Now available in 84" inch blades. | Order & Save | 15% Off |
15% Off | 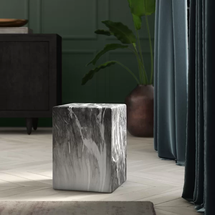 | Quantity: 4 | 16'' H X 12'' W X 12'' D
Seat
16'' H
Overall Product Weight
12 lb. | Order & Save | 15% Off |
15% Off | 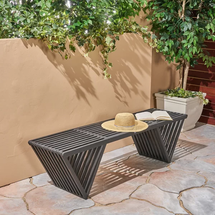 | Quantity: 2 | Blend your love of rustic design with your impeccable, modern taste using our gorgeous outdoor bench. Hints of rustic, modern, and farmhouse design make this bench a unique choice. The eye-catching design promises charm and style in the form of beautiful acacia wood construction and a geometric base. Pair this sophisticated bench with a matching table for a cohesive look or use it as stand-alone seating. Choose this stunning bench to make a unique and ultra-chic addition to your charming outdoor space.
| Order & Save | 15% Off |


Pay for Itself
Game room ColorsGame room
For your main color, we chose to use white/off-white as it offers a fresh, clean, feel to the space. White and off-white colors are often a favorite for walls because they are light, neutral, and match most color schemes. They are known to make rooms feel more airy and spacious.
Use an eggshell finish paint which has a very light touch of shine (similar texture to an eggshell as implied by its name). This finish is very often used for walls and is more durable and easier to clean than matte finish
Game room Colors
Area
Name
Company / Code
Link
Walls
White Opulence
Benjamin Moore Oc-69
https://www.benjaminmoore.com/en-us/paint-colors/color/oc-69/white-opulence
Game room Shopping List
| Decorilla Discount | Item | Description | Decorilla Discount | ||
|---|---|---|---|---|---|
30% Off |  | KEY DETAILS Iron frame in a Dark Bronze or Antique Brass finish. Mirrored glass. Hangs vertically or horizontally. Mounting hardware included. Sold individually. Made in India. | Order & Save | 30% Off | |
20% Off |  | The Hoyt Custom Tencel Rug is a hand-tufted, heathered rug easy to place in any room. This softly textured, feel-good rug features neutral colors and has an authentic feel. Made of 100% Lyocell Tencel(TM) . TENCEL(TM) Lyocell fiber is produced from sustainable hardwood forests using a closed-loop process that uses 11 times less water than cotton production. TENCEL is a trademark of Lenzing AG. A yarn-dyed rug has incredibly rich color that holds its vibrancy over time. Backed with recycled cotton fabric; adhered with synthetic latex. The synthetic latex provides a more durable and flexible backing that reduces odor and extends the rug's life; it does not present a risk to those with latex allergies, nor does it dry out or break down over time. Rug Pad recommended (sold separately); combine or cut pads to fit your order. Imported. | Order & Save | 20% Off | |
10% Off |  | Quantity: 2 | Featuring a telescoping extension pole so you can adjust it to your window's width, this steel curtain rod's sleek and streamlined design makes it an easy fit with any style. KEY DETAILS Steel in an Antique Bronze finish. Adjustable length. Telescoping rod. Hanging hardware and brackets included (2 brackets for 28"-48", 3 brackets for 48"-144"). Assembly required. Made in China. | Order & Save | 10% Off |
20% Off |  | Dynamic waves of tonal indigo move fluidly across this rug designed by NYC-based Michele Varian. Because of the unique reflective quality of viscose, the silky runner shifts in tone, depending on how the light hits it. The solid design is filled with depth, movement and a hint of sheen. Low pile feels soft underfoot. CB2 exclusive.How will it look in your room 12andamp;quot;x12andamp;quot; rug samples are available in stores for a fee refundable upon return of the sample. | Order & Save | 20% Off | |
15% Off |  | Quantity: 2 | An intriguing blend of balsam fir and sandalwood, winter-scented candle is poured by hand into an elevated stainless steel vessel. Scent designed by Joya, a fragrance studio based in a 19th-century Brooklyn rigging garage. CB2 exclusive. | Order & Save | 15% Off |
15% Off |  | Quantity: 2 | Smoked grey glass cloche protects and displays decorative pieces, from unlit candles and orchids to antique objets d'art. Simple dome shape showcases contents within. Polished stainless steel knob sits on top in contrast. CB2 exclusive. | Order & Save | 15% Off |
15% Off |  | Two white floral marble rings interlock without visible seams atop a blackened wood stand. Each marble ring evokes jewelry designer Jennifer Fisher's iconic shapes and will vary in color and activity. CB2 exclusive. | Order & Save | 15% Off | |
15% Off |  | Abstract geometrics form a mural of candlelight. Candleplates hold eight tall and six short glass votives that accommodate metal cupped tea lights. Metal wall art frame in an antiqued bronze comes in two pieces for easy assembly.Looking for wall art ideas Check out our Ideas & Advice article for decorating inspiration. • Welded metal frame • Includes glass votives • Accommodates flameless tealights or metal-cupped wax tealights, sold separately • Antique bronze finish • Indoor or sheltered outdoor use • Hardware not included to attach to wall • Made in India | Order & Save | 15% Off | |
30% Off |  | Make a small room look larger or maximize an outdoor view with our Bridget wall mirror. Slim black-finished metal grilles divide the rectangular mirror into small panes, giving it the look of a window. We love the modern grid design as a bedroom refresh or as a room-enlarging illusion placed opposite a window. The Bridget wall mirror is a Crate & Barrel exclusive.Metal and engineered wood frame with matte black finishMirrored glassD-ring hangersImported | Order & Save | 30% Off | |
25% Off |  | Product Details
• High quality giclée print created on 200g/m² / 80lb premium grade archival art paper with a silk finish.
• Printed using archival, fade resistant Epson Ultra Chrome HDR inks, which provides a quality lasting print with deep rich blacks and vibrant colours.
• Frames are not included, however prints will easily drop perfectly into most readymade frames.
• All attempts have been made to capture the true colour of the print, however there may be variance in colour depending on what monitor the image is being viewed on. | Order & Save | 25% Off | |
25% Off |  | Product Details
• High quality giclée print created on 200g/m² / 80lb premium grade archival art paper with a silk finish.
• Printed using archival, fade resistant Epson Ultra Chrome HDR inks, which provides a quality lasting print with deep rich blacks and vibrant colours.
• Frames are not included, however prints will easily drop perfectly into most readymade frames.
• All attempts have been made to capture the true colour of the print, however there may be variance in colour depending on what monitor the image is being viewed on. | Order & Save | 25% Off | |
25% Off |  | Product Details
• High quality giclée print created on 200g/m² / 80lb premium grade archival art paper with a silk finish.
• Printed using archival, fade resistant Epson Ultra Chrome HDR inks, which provides a quality lasting print with deep rich blacks and vibrant colours.
• Frames are not included, however prints will easily drop perfectly into most readymade frames.
• All attempts have been made to capture the true colour of the print, however there may be variance in colour depending on what monitor the image is being viewed on. | Order & Save | 25% Off | |
25% Off |  | • High quality giclée print created on 200g/m² / 80lb premium grade archival art paper with a silk finish.
• Printed using archival, fade resistant Epson Ultra Chrome HDR inks, which provides a quality lasting print with deep rich blacks and vibrant colours.
• Frames are not included, however prints will easily drop perfectly into most readymade frames.
• All attempts have been made to capture the true colour of the print, however there may be variance in colour depending on what monitor the image is being viewed on. | Order & Save | 25% Off | |
25% Off |  | • High quality giclée print created on 200g/m² / 80lb premium grade archival art paper with a silk finish.
• Printed using archival, fade resistant Epson Ultra Chrome HDR inks, which provides a quality lasting print with deep rich blacks and vibrant colours.
• Frames are not included, however prints will easily drop perfectly into most readymade frames.
• All attempts have been made to capture the true colour of the print, however there may be variance in colour depending on what monitor the image is being viewed on. | Order & Save | 25% Off | |
25% Off |  | High quality giclée print created on 200g/m² / 80lb premium grade archival art paper with a silk finish.
• Printed using archival, fade resistant Epson Ultra Chrome HDR inks, which provides a quality lasting print with deep rich blacks and vibrant colours.
• Frames are not included, however prints will easily drop perfectly into most readymade frames.
• All attempts have been made to capture the true colour of the print, however there may be variance in colour depending on what monitor the image is being viewed on. | Order & Save | 25% Off | |
15% Off | 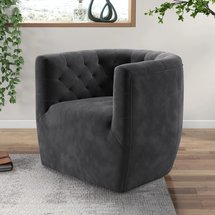 | Quantity: 2 | This tufted velvet swivel lounge chair brings luxe style and functionality to your living room, bedroom, or home office. This swivel barrel chair is available in your choice of jewel tones to create a glam accent in your living room. It's built with a solid wood frame and has a metal swivel base that lets you turn 360°. The velvet upholstery has a piped trim along the outer edges, and the back has deep blind tufting for a retro look. Foam-filling and web suspension in the seat provide just the right amount of support as you sit. | Order & Save | 15% Off |
15% Off | 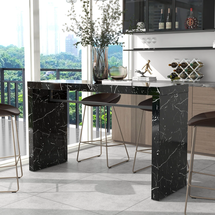 | Emphasize luxury in your modern living or dining space with this gorgeous contemporary white counter-height table. It features a clean, bold profile, complete with thick slab legs and a matching tabletop. Slim and long, the table includes a glossy faux marble finish for the look of authentic stone. A single crossbar underneath the tabletop adds support and an eye-catching design element. Great for a wide range of spaces. | Order & Save | 15% Off | |
15% Off | 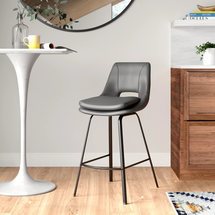 | Quantity: 2 | The stool gives you a spot to enjoy your morning cup of coffee or a refreshing evening beverage, whether it's around your kitchen island or at your home bar. It has a black powder-coated steel frame that rests on four angled legs to add a sleek, modern feel to your space. Plus, it features a 180° swivel function, with a convenient footrest meeting you on whatever side you turn. The bucket-style seat is wrapped in faux leather for a vintage-inspired look. An elevated seat cushion is filled with foam, while a cutout in the back provides a more breathable design all around. | Order & Save | 15% Off |
15% Off | 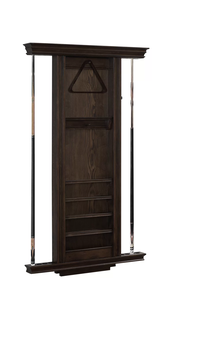 | Description
The Venice rack has housing ball racks, balls, brushes, and any other billiard accessories you may need handy, all at a terrific price.
Features
Space for both 15 and 9 ball Triangles
Shelf Space for Table Brushes, Chalk and other Accessories
Channeled Shelves for Ball Set | Order & Save | 15% Off | |
15% Off | 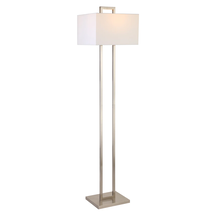 | Quantity: 2 | Bring a touch of modern elegance to your home with this contemporary floor lamp. A squared-off arch that meets above the crisp rectangular shade emphasizes the verticality of the fixture and creates a bold yet simple silhouette. The transitional style of this floor lamp allows it to blend in or stand out in any room of your home.
What's Included?
Foot Switch Switch
Bulb(s)
Features
A handcrafted finish is applied to the steel base
Rated for one 100W incandescent bulb; 9W LED bulb, 23W fluorescent (CFL) bulb, or 9W self-ballasted LED bulb. E26-base bulb
Clean with a soft, dry cloth, with no harsh chemicals or abrasive cleaning materials | Order & Save | 15% Off |
15% Off | 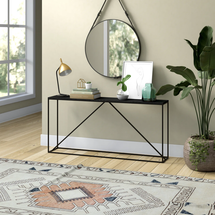 | This console table is built for utility and design, featuring an on-trend wood-look top with a 40 lb. weight capacity. Its thoroughly modern blackened bronze frame features diagonal center support that adds stability and visual interest. Its narrow profile makes this a perfect choice for compact spaces where you need that extra bit of storage.
Features
The hand-crafted blackened bronze finish applied to a steel frame
Features a triangular middle support beam
Clean with a soft, dry cloth; no harsh chemicals or abrasive cleaning materials.
Features easy assembly. | Order & Save | 15% Off | |
15% Off | 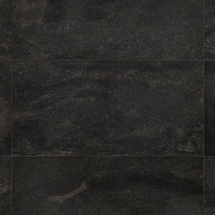 | Quantity: 6 | The Dominion collection brings rich, earthy textures and warm, natural tones of limestone, slate, and quartz to high-performance porcelain. This Dominion collection offers a full program of tiles and 2CM pavers, redefining indoor/outdoor living with the timeless style of stone and supreme durability of porcelain. With a high variation of faces and a natural-looking matte finish, this line serves as the perfect backdrop or grounding for any project. | Order & Save | 15% Off |
10% Off |  | Quantity: 4 | This listing is for 1 panel of custom made linen/polyester drape. If you need a pair of curtains , you have to buy 2 of them.
PLEASE REQUEST FREE SWATCHES BEFORE ORDERING THE CURTAINS BECAUSE THIS ITEM WILL BE CUSTOM MADE WHEN ORDERED AND WE APPLY 20% RESTOCKING FEE FOR RETURNS UNLESS THERE WAS AN ERROR ON OUR PART.
These drapes have 4? rod pockets but grommet/eyelet top can be added at extra cost.
18 feet long panel weighs 12 lbs for 100 inches wide and 6lbs for 50 inches wide
We can make Tab Top, Double Pinch Pleat, Grommet(Eyelet) (8 -16 grommets ) at extra cost . We can add the tape with hooks for ceiling track or curtains rings
THE CURRENT LEAD TIME IS UP TO 7 DAYS FOR COMPLETION. IF YOU NEED THE CURTAINS SOONER WE CAN EXPEDITE COMPLETION TIME TO 2-3 BUSINESS DAY WITH ADDITIONAL $70 CHARGE. | Order & Save | 10% Off |
15% Off | 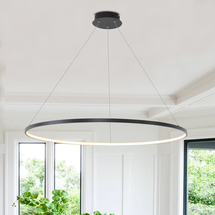 | This modern simple ring pendant light is made from an aluminum fixture with matte black or gold color finish. It's LED integrated chandelier and is dimmable by remote. Choose the ideal light to correspond with the time of day to trigger the natural hormone responses of your circadian rhythm. A bright white 5000-kelvin light boosts energy and reduces eye strain. Choose a 3000-kelvin light for regular use with the remote. In the evening, dim to a soft soothing sunset glow for effortless relaxation, resulting in a deeper and more restful sleep. Multi-fixture size and finish color for your home and perfect for living room, dining room, showroom, bedroom, entry, meeting room, office, kitchen, and restaurant.
| Order & Save | 15% Off | |
20% Off | 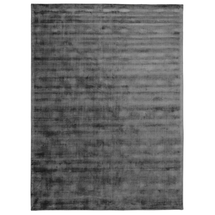 | Awash with understated style, this area rug showcases a solid hue with distressed details and variegated tones for a vintage vibe. This design is handmade in India, so it’s an ideal option for low- to medium-traffic areas in your home like a bedroom or office. To help this piece stay put, we recommend you roll out a nonslip rug pad underneath.
Features
Recommend the use of a non-skid pad to keep the rug in place on smooth surfaces | Order & Save | 20% Off | |
20% Off |  | Materials: Recycled felt surface and grooved natural rubber backing
Backing: Reinforced natural rubber backing for added durability and non slip performance
Can be cut at home to custom fit any rug. Ideally the rug pad should be cut approximately 1-2" short of the rug perimeter.
When using this dual surface rug pad on a carpet or another rug set the softer side facing down to ensure optimal grip. On all other surfaces set the other side facing down to prevent slipping. | Order & Save | 20% Off | |
15% Off | 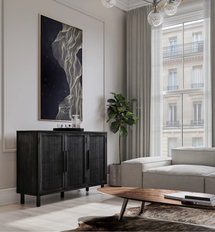 | Inspired by Indonesian handicrafts, this Cabinet is a modern update that will enhance any room in your home. The beautiful wood-grain surface paired with natural woven rattan panels provides the perfect balance of materials. This cabinet offers ample storage space as well as a surface for displaying your favorite decorative accessories.
| Order & Save | 15% Off | |
15% Off | 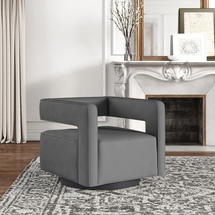 | Quantity: 2 | this swivel armchair brings a hint of glam, Art Deco designs to your French country living room. It's built with a solid and engineered wood frame and features a clean-lined design with tuxedo arms. | Order & Save | 15% Off |
10% Off |  | Quantity: 2 | Get ready to show off your great taste with the look of real wood at a fraction of the price. The 2 Inch Faux Wood Blinds by Blinds.com offer the beauty of wood but are made of a more durable and moisture resistant material. Read More.
| Order & Save | 10% Off |


Pay for Itself
Theater room ColorsTheater room
For your main color, we chose to use white/off-white as it offers a fresh, clean, feel to the space. White and off-white colors are often a favorite for walls because they are light, neutral, and match most color schemes. They are known to make rooms feel more airy and spacious.
Use an eggshell finish paint which has a very light touch of shine (similar texture to an eggshell as implied by its name). This finish is very often used for walls and is more durable and easier to clean than matte finish
Theater room Colors
Area
Name
Company / Code
Link
Ceiling
Bear Creek
Benjamin Moore 1470
https://www.benjaminmoore.com/en-us/paint-colors/color/1470/bear-creek
Theater room Shopping List
| Decorilla Discount | Item | Description | Decorilla Discount | ||
|---|---|---|---|---|---|
25% Off | 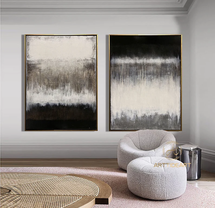 | black frame
Be sure to include the shipping phone number required by Shipping. If you would like to receive shipping updates on your mobile phone, please leave your mobile phone number, thank you!(for shipping only, and we will NOT tell anyone) | Order & Save | 25% Off | |
15% Off | 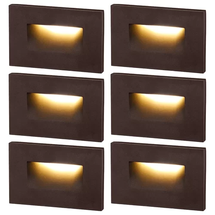 | If you want a light to help you traverse dark hallways and staircases at night or just want to add some decorative lighting, then our newly launched LED step light is for you.
What's Included?
6 Products Included
Built-in LED Light(s)
Cable Included | Order & Save | 15% Off | |
15% Off | 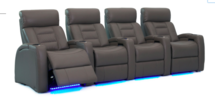 | Octane Seating blends styling and comfort with the newest innovations in home theater seating. Their models are specifically manufactured with wellness and comfort as a first priority. Their designs are automotive inspired along with lower lumbar and full head support.
| Order & Save | 15% Off | |
30% Off | 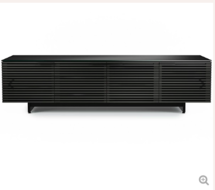 | Corridor Low Media Cabinet
| Order & Save | 30% Off | |
15% Off | 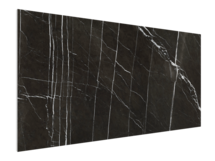 | Quantity: 2 | Perfect panel for wall and ceiling
Vicoustic has developed a revolutionary new product range fit for both residential and commercial use. Created exclusively by Vicoustic, Flat Panel VMT is made from VicPET Wool - a material produced mainly from recycled plastic bottles. With an innovative dyeing technology, Flat Panel VMT panels can simulate concrete, marble, wood and other materials, achieving an amazing and realistic look in any setting. Flat Panel VMT panels are designed to perform primarily in the medium and high frequencies. Therefore, these panels provide a great acoustic solution to implement in any commercial or residential setting and can be used on ceilings and walls. The applications for Flat Panel VMT are infinite, making it perfect for both new construction and refurbishment projects. Aesthetically, it comes in a wide range of patterns and can be fixed to any surface with Velcro and with several other Vicoustic fixation solutions available. | Order & Save | 15% Off |
15% Off | 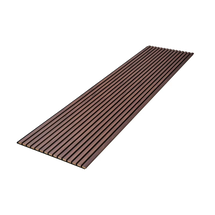 | Quantity: 5 | Enhance your space with our acoustic slat paneling for walls and ceilings. The panels are made from veneered lamellas on the bottom of a specially developed acoustic felt created from recycled material. The handcrafted panels are not only designed to fit in with the latest trends but are also easy to install on your wall or ceiling. They help to create an environment that is not only quiet but beautifully contemporary, soothing, and relaxing.
| Order & Save | 15% Off |
15% Off | 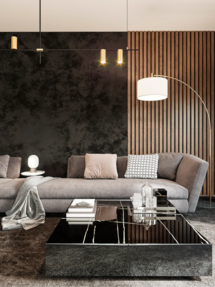 | Quantity: 5 | Enhance your space with our acoustic slat paneling for walls and ceilings. The panels are made from veneered lamellas on the bottom of a specially developed acoustic felt created from recycled material. The handcrafted panels are not only designed to fit in with the latest trends but are also easy to install on your wall or ceiling. They help to create an environment that is not only quiet but beautifully contemporary, soothing, and relaxing.
| Order & Save | 15% Off |
15% Off | 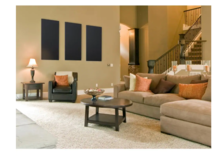 | Quantity: 2 | Keep your home quieter without taking away from the style with the Owens Corning acoustical wall panels. They effectively absorb sound with a rigid acoustical core and a fabric or paintable outer surface. | Order & Save | 15% Off |


Pay for Itself
Guest Bedroom ColorsGuest Bedroom
For your main color, we chose to use white/off-white as it offers a fresh, clean, feel to the space. White and off-white colors are often a favorite for walls because they are light, neutral, and match most color schemes. They are known to make rooms feel more airy and spacious.
Use an eggshell finish paint which has a very light touch of shine (similar texture to an eggshell as implied by its name). This finish is very often used for walls and is more durable and easier to clean than matte finish
Guest Bedroom Colors
Area
Name
Company / Code
Link
Walls
White Opulence
Benjamin Moore Oc-69
https://www.benjaminmoore.com/en-us/paint-colors/color/oc-69/white-opulence
Guest Bedroom Shopping List
| Decorilla Discount | Item | Description | Decorilla Discount | ||
|---|---|---|---|---|---|
28% Off |  | Howard Backen, principal of the architecture firm Backen, Gillam & Kroeger, is at the center of a movement in home design that emphasizes elegant simplicity while embracing the rustic charm of natural materials. This volume explores his aesthetic, featuring hilltop homes, seaside retreats, and lakeside hideaways. It's a testament to balancing luxury, intimacy, warmth, and informality. Made of paper with a hard cover. 456 ink pages. Imported. | Order & Save | 28% Off | |
28% Off |  | Turn a whisky novice into a whisky wunderkind. This up-to-the-minute reference has got single malt whisky covered. Updated, A to Z, it includes tasting notes and scores for more than 1,000 bottlings and explains how to buy and collect malts and interpret whisky labels with the help of hundreds of color images. Made of paper with a hard leather cover. 448 pages. Made in the U.S.A. | Order & Save | 28% Off | |
28% Off |  | Get front row tickets and a backstage pass with this hand-bound, bonded leather volume. With unprecedented access, rock and roll photographer O'Neill chronicled music history for over 50 years. Iconic images, made on-stage and off, in public and private moments, range from David Bowie and Dean Martin to Led Zeppelin and Bruce Springsteen. Hand bound of bonded leather. Hard cover. Acid-free paper. 300 pages. Made in the U.S.A. | Order & Save | 28% Off | |
28% Off |  | An update to the award-winning book of barbecue recipes, our leather-bound volume now features full-color photographs. More than 500 grill recipes from around the world are presented with beautiful images illustrating food preparation and ingredients, along with answers to common questions and handy tips. Made of paper with a hard leather cover. 556 pages. Made in the U.S.A. Wipe clean with a soft, dry cloth. | Order & Save | 28% Off | |
28% Off |  | Add a note of literary sophistication to your home with these book bundles. This color-coordinated collection serves as a chic design accent - a fun way for readers (and non-readers) to decorate their space. Hardcover. Pictured books not guaranteed. Book titles vary. If ordering multiple quantities titles may be duplicated. Each set sold separately. Sold as a set of 4. Imported. | Order & Save | 28% Off | |
28% Off |  | Add a note of literary sophistication to your home with these book bundles. This color-coordinated collection serves as a chic design accent - a fun way for readers (and non-readers) to decorate their space. Hardcover. Pictured books not guaranteed. Book titles vary. If ordering multiple quantities titles may be duplicated. Each set sold separately. Sold as a set of 4. Imported. | Order & Save | 28% Off | |
28% Off |  | When wanderlust strikes, this will be your new go-to. The world's best-selling travel book and a #1 New York Times best seller, 1000 Places to See Before You Die tells you where to go and how to get there. The cover's graphic design makes it an eye-catching choice for a bookshelf or coffee table. Paper and gold foil exterior. Acid-free and lignig-free pages. 544 pages with 1100 photographs. Imported. | Order & Save | 28% Off | |
28% Off |  | Add a note of literary sophistication to your home with these book bundles. This color-coordinated collection serves as a chic design accent - a fun way for readers (and non-readers) to decorate their space. Made of acid free paper with a hardcover bound in a Fog, Stone or Orchid finish. Printed book pages. Set of 3. Hypoallergenic. Made in the U.S.A. | Order & Save | 28% Off | |
28% Off |  | Add a note of literary sophistication to your home with these book bundles. This color-coordinated collection serves as a chic design accent - a fun way for readers (and non-readers) to decorate their space. Made of acid free paper with a hardcover bound in a Fog, Stone or Orchid finish. Printed book pages. Set of 3. Hypoallergenic. Made in the U.S.A. | Order & Save | 28% Off | |
28% Off |  | The history of Paris is recounted through images captured from the early days of Daguerre's incunabula to the present in this fascinating book. From well-known photographers to lesser-known ones, each observing a different and yet familiar scene, they create a portrait of a changing city that has captivated writers and artists over the ages. Hardcover. 572 pages. Made in the USA. | Order & Save | 28% Off | |
28% Off |  | Made of paper with a hard leather cover. 176 pages. Made in the U.S.A. | Order & Save | 28% Off | |
10% Off |  | Quantity: 3 | Crafted of petrified wood in a Natural finish. Imported. Wipe clean with a soft, damp cloth. | Order & Save | 10% Off |
15% Off |  | Made of buffalo bone, poly resin and MDF. Features an ivory and brown geometric pattern. Imported. Wipe with a soft, dry cloth. | Order & Save | 15% Off | |
15% Off |  | Handcrafted of natural camel bone and mango wood. Features a contemporary, geometric design. Bone inlay is a centuries old furniture-making process in which bits of bone or shell are pressed into the design. Boxes are stackable. Set of 2, 1 small and 1 medium. Imported. Wipe with a soft, damp cloth. | Order & Save | 15% Off | |
15% Off |  | Virginia Sin, the woman behind SIN, is a Brooklyn-based multi-disciplinary designer whose work has been featured in Architectural Digest, The New York Times and more. In her Greenpoint, Brooklyn studio, Virginia designs and handcrafts American-made goods for your home. Crafted of stoneware coils, the Overhand Knot is an ornamental work of modern art that can double as a paperweight. KEY DETAILS When you shop LOCAL this month, 50% of the proceeds will support the Fifteen Percent Pledge and NAACP (up to $100,000 to be divided equally between the two organizations). Learn more. Created by SIN. Learn more. 8"w x 3"d x 1.5"h. Extruded coil stoneware in a Speckled finish. Sold individually or as a set of 2 or 4. Designed and handcrafted in Brooklyn, NY. Your purchase of LOCAL items helps support small businesses right in your own backyard. Learn more. | Order & Save | 15% Off | |
15% Off |  | Made from hollow glass in a range of vibrant shades, these gauged Glass Knots add an artful touch to dressers and tabletops. KEY DETAILS Glass in a Black finish. Sold individually. Made in China. | Order & Save | 15% Off | |
10% Off |  | KEY DETAILS Created by SIN. Learn more. 12"w x 4"d x 5.5"h. Stoneware. Designed and handcrafted in Brooklyn, NY. Due to handcrafting process, slight variations are expected and add to this item's unique nature. Your purchase of LOCAL items helps support small businesses right in your own backyard. Learn more. | Order & Save | 10% Off | |
10% Off |  | KEY DETAILS Hand-cut marble in a Beige finish. Small has 3 links. Large has 5 links. Sold individually or as a set of 2. Made in India. | Order & Save | 10% Off | |
10% Off |  | COPY KEY DETAILS 4.25"w x 1.5"d x 5.5"h. Hand-cut and polished sandstone. Sold individually or as a set of 2 or 4. Made in India. | Order & Save | 10% Off | |
10% Off |  | KEY DETAILS 7.5"w x 28-30"d x 1.5"h. Created in collaboration with Diego Olivero. 100% rubberwood in a Natural finish. Sold individually (3 individual arches). Made in Thailand. | Order & Save | 10% Off | |
10% Off |  | Made from rich acacia wood, our Wooden Link object bring the lush grain of acacia decor into your home for a unique and decorative look. KEY DETAILS 100% acacia wood in a Natural finish. Handcrafted. Sold individually or as a set of 2, 4 or 6. Made in Thailand. | Order & Save | 10% Off | |
10% Off |  | KEY DETAILS 19"w x 16"d x 96"h. Fabric, plastic, wire and cement. Pot included with purchase. Sold individually. Made in China. | Order & Save | 10% Off | |
10% Off |  | KEY DETAILS 13"diam. x 78"h. Polyester, plastic, debarked wood and wire. Pot included with purchase. Sold individually. Made in China. | Order & Save | 10% Off | |
10% Off |  | Elevate your patio, deck or terrace with our shapely Bishop Pedestal Planter and Faux Cactus bundle. Our sculptural pot adds extra beauty to our vibrant faux cactus that lets you flex your green thumb without the work. KEY DETAILS Planter: Earthenware. Faux cactus: Polyester, plastic, styrofoam, cement and sand. Indoor/outdoor. Drainage hole. Pot made in Vietnam. Cactus made in China. | Order & Save | 10% Off | |
10% Off |  | KEY DETAILS Plant: Polyester and iron wire. Pot: Plastic and Styrofoam. Planter: Lightweight composite material. Sold as a bundle. Bundle includes: 5' Monstera Plant, plastic pot and Radius Planter. Made in China. | Order & Save | 10% Off | |
10% Off |  | KEY DETAILS Plant: Polyester and iron wire. Pot: Plastic and Styrofoam. Planter: Lightweight composite material. Sold as a bundle. Bundle includes: 5' Monstera Plant, plastic pot and Radius Planter. Made in China. | Order & Save | 10% Off | |
28% Off |  | Quantity: 10 | Our Cotton Velvet Collection offers an enduring presentation of the modern form that will competently revitalize your decor space. The delicate velvet construction of these pieces will allow them to be an absolute pleaure when in use. Made with Cotton, Cotton in India, Spot Clean Only, Line Dry. Manufacturers 30 Day Limited Warranty. | Order & Save | 28% Off |
10% Off |  | Easily decorate your tables or shelves with decor that layers easily. The simple materials and shapes fit into any home style. KEY DETAILS Glass or aluminum. Watertight. Sold individually or as a set of 3. Made in China. | Order & Save | 10% Off | |
10% Off |  | KEY DETAILS 10"w x 0.25"d x 26"h. Plastic, polyester and wire. Hand cut, silk-screened + painted. Your purchase of handcrafted items helps preserve craft traditions worldwide. Learn more. Sold individually. Imported. | Order & Save | 10% Off | |
10% Off |  | Quantity: 2 | Take your curtains to new style heights with our Cast Iron Collection, which combines rustic texture with a statement finish. Curtain Hardware Collection Choose from 2 diameters: 0.75" or 1.25" All components are imported. Watch a video on how to hang a drape. Curtain Rod and Wall Bracket Crafted of steel with a cast iron black finish. Brackets: Small comes with 2 brackets. All other sizes come with 3 brackets. Mounting hardware included. Finials Crafted of steel with a cast iron black finish. Set of 2 Cast Iron Pewter Feather Weight Curtain Round Rings Crafted of iron. Rings are specially designed with a plastic core, making them lighter and reducing overall weight on the wall. Clip rings can be used on curtains without drapery hooks. Sold as a set of 7, 10 or 13. Curtain Round Rings/Clip Rings Crafted of steel with a cast iron black finish. Small rings fit 0.75" rod; large rings fit 1.25" rod. | Order & Save | 10% Off |
10% Off |  | Take your curtains to new style heights with our Cast Iron Collection, which combines rustic texture with a statement finish. Curtain Hardware Collection Choose from 2 diameters: 0.75" or 1.25" All components are imported. Watch a video on how to hang a drape. Curtain Rod and Wall Bracket Crafted of steel with a cast iron black finish. Brackets: Small comes with 2 brackets. All other sizes come with 3 brackets. Mounting hardware included. Finials Crafted of steel with a cast iron black finish. Set of 2 Cast Iron Pewter Feather Weight Curtain Round Rings Crafted of iron. Rings are specially designed with a plastic core, making them lighter and reducing overall weight on the wall. Clip rings can be used on curtains without drapery hooks. Sold as a set of 7, 10 or 13. Curtain Round Rings/Clip Rings Crafted of steel with a cast iron black finish. Small rings fit 0.75" rod; large rings fit 1.25" rod. | Order & Save | 10% Off | |
15% Off | 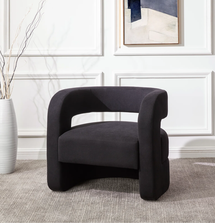 | Not Included:
Ottoman
Toss Pillows | Order & Save | 15% Off | |
15% Off | 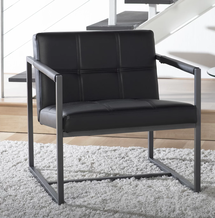 | The perfect blend of a contemporary style and neutral colors makes this Accent Chair the ideal option for your living room or office. The clean lines of the mid-century-inspired frame and stylish, bonded leather will instantly update your guest seating area. | Order & Save | 15% Off | |
15% Off | 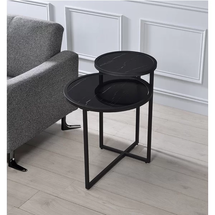 | Overall - Top Table
26'' H
Overall - Lower Table
22.5'' H
Other Dimensions
Overall
25'' W X 20'' D
Overall Product Weight
14 lb. | Order & Save | 15% Off | |
15% Off | 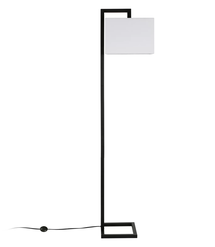 | Description
This metal floor lamp combines the cozy elements of a fabric rectangular shade for a clean but modern aesthetic.
What's Included?
Foot Switch Switch
Bulb(s)
Features
Clean with a soft, dry cloth; no harsh chemicals or abrasive cleaning materials. | Order & Save | 15% Off | |
15% Off | 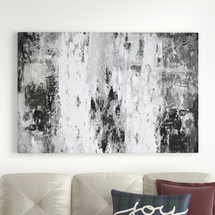 | The artwork is crafted with 100% cotton artist-grade canvas, professionally hand-stretched and stapled over pine-wood bars in gallery wrap style - a method utilized by artists to present artwork in galleries. Fade-resistant archival inks guarantee perfect color reproduction that remains vibrant for decades even when exposed to strong light. Add brilliance in color and exceptional detail to your space with a contemporary and uncompromising.
| Order & Save | 15% Off | |
15% Off | 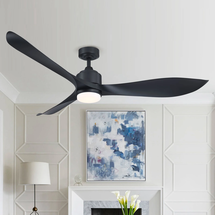 | Quantity: 2 | This 3-blade ceiling fan integrates a lighting component with the cooling feature. It features a modern look that adds style to your living space. It has a matte black finish metal body, with three propeller blades. The integrated LED bulb is housed inside a frosted shade. And, the light and the six speeds of the fan are controllable using the convenient hand held remote. This propeller fan cools spacious rooms (18’ by 20’ or larger). Plus, the direction is reversible, allowing you to direct warmer air down in the cooler months. Dusty blades? Not to worry – they are removable for easy cleaning. | Order & Save | 15% Off |
15% Off | 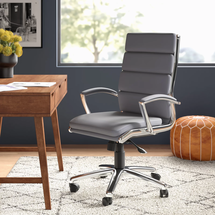 | Comfort meets contemporary with this eye-catching conference chair, a must-have for long hours diving into the next big project. Crafted with a steel frame, it features a five-star base in a polished chrome color complete with rolling casters that help make moving from task to task a cinch. Up top, the waterfall seat and padded back are upholstered with foam-filled vinyl in a neutral finish for a look that easily complements nearly any color palette. | Order & Save | 15% Off | |
15% Off | 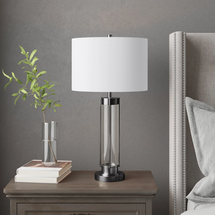 | Quantity: 9 | This 28" tall table lamp is just the right combination of industrial and glam style for your living room end table or entryway console. It's made with a metal base that has a neutral hue that's easy to pair with your decor, with an open-frame design that's finished with clear glass panels. This lamp's base also has a cylindrical shape that reminds us of a classic vase with a retro touch. It has a white linen drum shade that diffuses the light from a single standard bulb (sold separately). Plus, it comes with a three-way switch for easy operation.
| Order & Save | 15% Off |
15% Off | 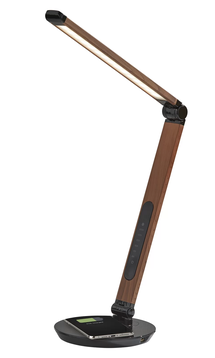 | Quantity: 5 | An upgrade from the standard desk lamp, the takes desk lamps to the next level with extra functionality and a sleek walnut wood finish. flicker-free LED lighting, you can feel free to work, study or read without straining your eyes. Full control over the 5 different color temperature modes and 5 different brightness levels offer an infinite range of lighting selections. This lamp also adjusts in 2 different locations providing a wide range of reach on your desk. In addition, a Qi-certified wireless charging pad is conveniently located inside the base. Many smartphones (listed below) have Qi technology built in, so just place your phone on the pad and it will charge right up.
| Order & Save | 15% Off |
15% Off | 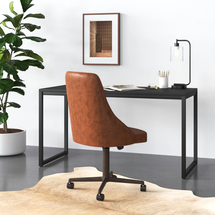 | Quantity: 4 | The desk is an ideal combination of function and style. The desk is sturdy, with black steel tubing and a surface panel with an espresso wood grain finish.
Features
Desk/table only - does not include chairs
Fast and easy to assemble | Order & Save | 15% Off |
15% Off | 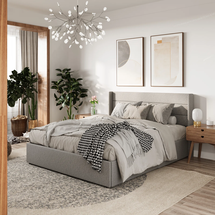 | Quantity: 5 | This stylish fabric bed frame suits a variety of room decor styles. A modern horizontal grooved headboard with a wing back will protect your mattress from together with reserved embedment space around the bed frame and will also prevent pillows from falling out. With hydraulic lifting mechanism technology, you can effortlessly pop up the platform. No need to worry about the mattress sliding with the protective device back the frame. (This bed can hold a maximum weight of 160.93 lbs when raised)
| Order & Save | 15% Off |
15% Off | 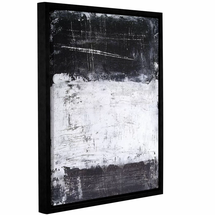 | 'Black and White II' is a breath-taking reproduction featuring an abstract array of patterns and textures. A gorgeous conversation piece that will compliment any home or office.
Features
Contemporary art
Gallery wrapped floater-framed canvas | Order & Save | 15% Off | |
15% Off | 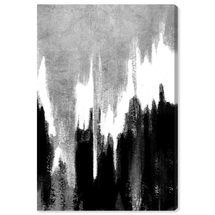 | Complete your wall decor with this chic print 'Adore Adore Silver.' This artwork’s exceptional design of gray abstract will make a statement in your home or office with intriguing elements of black paint. Create a perfect pair or complete a gallery wall by checking out our other modern styles!
Features
It is sustainable and forest friendly
Shatterproof and safe to hang anywhere | Order & Save | 15% Off | |
15% Off | 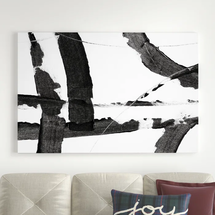 | The artwork is crafted with 100% cotton artist-grade canvas, professionally hand-stretched and stapled over pine-wood bars in gallery wrap style or frame style - method utilized by artists to present artwork in galleries. Fade-resistant archival inks guarantee perfect color reproduction that remains vibrant for decades even when exposed to strong light. Add brilliance in color and exceptional detail to your space with this wall art.
| Order & Save | 15% Off | |
15% Off | 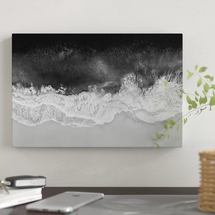 | This artwork is crafted with 100% cotton artist-grade canvas, professionally hand-stretched, and stapled over pine-wood bars in a gallery wrap style. Fade-resistant archival inks guarantee perfect color reproduction that remains vibrant for decades even when exposed to strong light. Add brilliance in color and exceptional detail to your space with the contemporary and uncompromising style.
| Order & Save | 15% Off | |
15% Off | 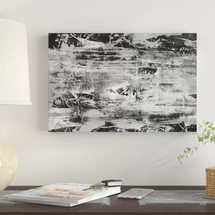 | The artwork is crafted with 100% cotton artist-grade canvas, professionally hand-stretched and stapled over pine wood bars in gallery wrap style. A method utilized by artists to present artwork in galleries. Fade-resistant archival inks guarantee perfect color reproduction that remains vibrant for decades even when exposed to strong light. Add brilliance in color and exceptional detail to your space with the contemporary and uncompromising style of iCanvas.
| Order & Save | 15% Off | |
15% Off | 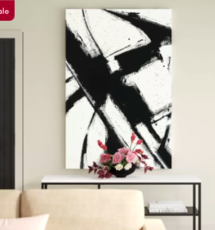 | Lend any layout a little fashion-forward flair with this on-trend painting print. An abstract motif takes center stage for modern appeal, while black and white hues dot this design to create crisp contrast. Thanks to its neutral tones, this artful accent can blend easily with the color palette of any existing arrangement. Proudly made in the USA, this piece includes wall-mounting hardware, so it’s ready to hang as soon as it reaches your door.
| Order & Save | 15% Off | |
15% Off | 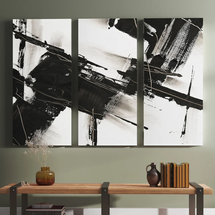 | Bring a touch of abstract style to any space with this 3-piece print set. Entitled “Diagonal Matrix I,” this distinctive set is made in the USA. It’s digitally printed on canvas and stretched over frames. This set features three rectangular sections of a painting featuring thick, abstract brushstrokes, rendered in shades of black and white on a white background, offering a heightened contrast. The pieces in this set can be hung separately or together for the full effect, and the included wall mounting hardware makes them easy to hang vertically over your sofa, bed, or dining room table. | Order & Save | 15% Off | |
15% Off |  | Quantity: 2 | This wallpaper is a high-quality finishing material for a new generation. Redecoration of the room will be really quick with our new collection. Your next redecoration will also be fast and simple – you can just hang them on all walls or desire places. Having a successful combination of interesting textures, radiant colors, and tasteful designs this wallpaper perfectly suits both modern and classic interiors. Bring a touch of luxury and elegance into your home! | Order & Save | 15% Off |
16% Off | 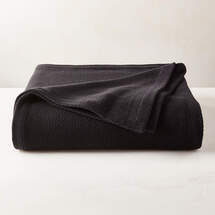 | Black organic cotton lays out the perfect medium-weight blanket. Great for use all year round and layering under a duvet or coverlet. Pairs with any bedding. CB2 exclusive.
Jasper Organic Cotton King Blanket Black 108"Wx90"D
100% organic cotton
Machine wash; tumble dry
Made in India | Order & Save | 16% Off | |
15% Off |  | Comfort meets contemporary with this eye-catching conference chair, a must-have for long hours diving into the next big project. Crafted with a steel frame, it features a five-star base in a polished chrome color complete with rolling casters that help make moving from task to task a cinch. Up top, the waterfall seat and padded back are upholstered with foam-filled vinyl in a neutral finish for a look that easily complements nearly any color palette.
| Order & Save | 15% Off | |
10% Off | 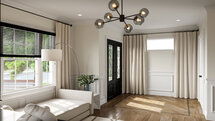 | Quantity: 2 | This listing is for 1 panel of custom made linen/polyester drape. If you need a pair of curtains , you have to buy 2 of them.
PLEASE REQUEST FREE SWATCHES BEFORE ORDERING THE CURTAINS BECAUSE THIS ITEM WILL BE CUSTOM MADE WHEN ORDERED AND WE APPLY 20% RESTOCKING FEE FOR RETURNS UNLESS THERE WAS AN ERROR ON OUR PART.
These drapes have 4? rod pockets but grommet/eyelet top can be added at extra cost. | Order & Save | 10% Off |

Access Exclusive Trade Discounts
Enjoy savings across hundreds of top brands–covering the cost of the design.
Convenient Shipment Tracking
Monitor all your orders in one place with instant updates.
Complimentary Shopping Concierge
Get the best prices with our volume discounts and personalized service.
Limited Time: $120 Off Your First Project!
$120 Off Your First Project!
Get a design you'll love - Guaranteed!

What’s My Interior
Design Style?
Discover your unique decorating style with our fast, easy, and accurate interior style quiz!
Design At Home
$120 Off
Your New Room Design
