Minimalist Masculine Bedroom and Den
Decorilla Designer: Darya N. | Client: Justin
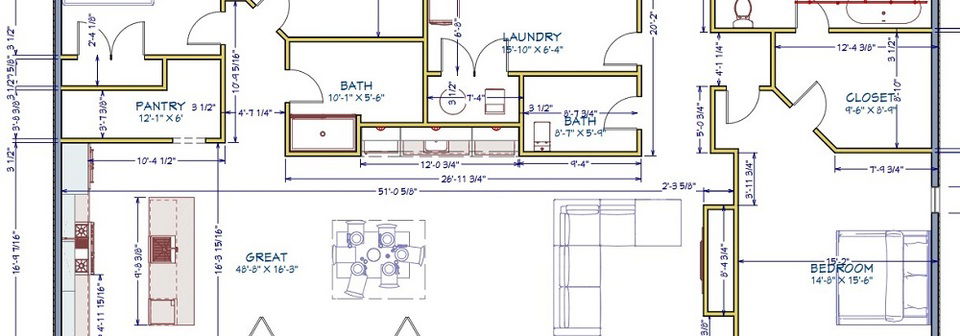
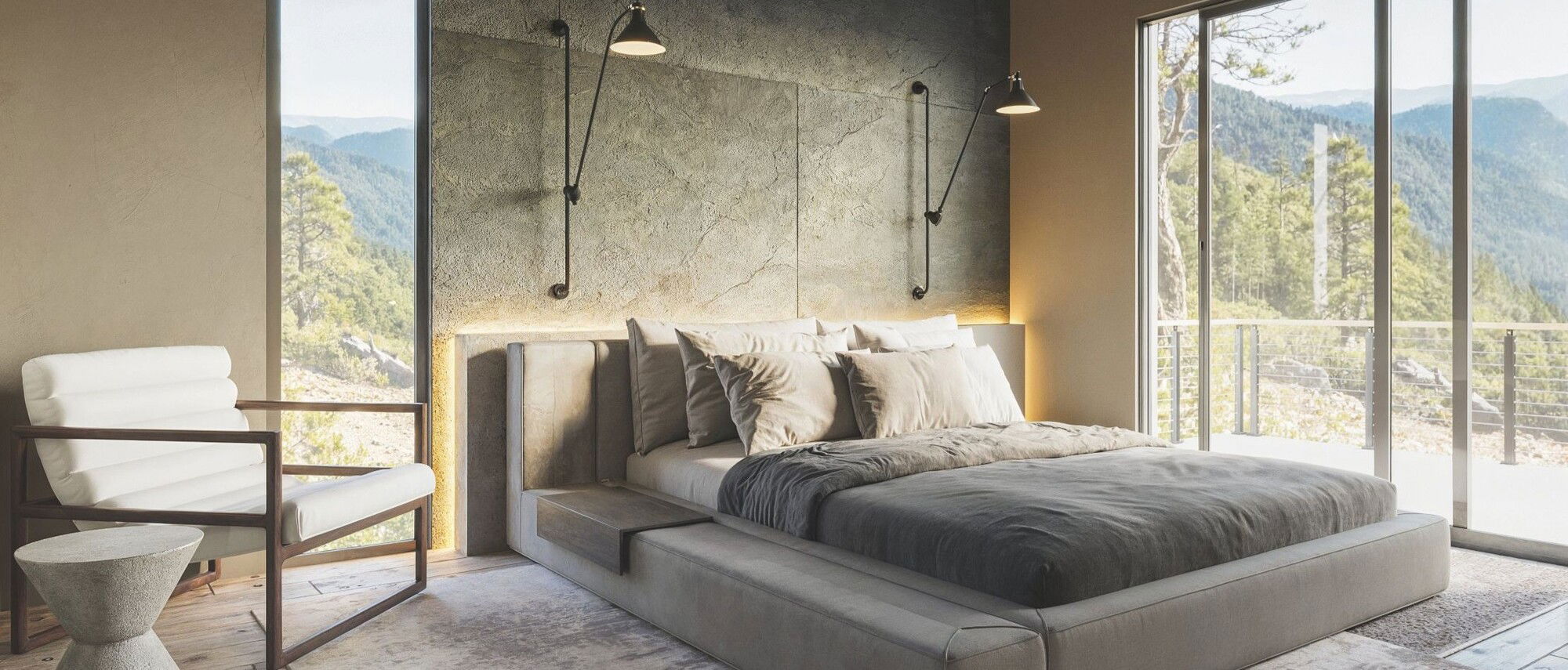



They received proposals from
multiple
professional designers & their perfect design!
multiple
professional designers & their perfect design!
Get a design you'll
- Guaranteed!
Overall Budget:
10k-20k
Project Title:
Minimalist Masculine Bedroom and Den
Project Description:
I'm in the process of starting a new building. I have a complete set of drawings and living space layout but need help with making the best use of spaces.
I have compiled several photos for ideas of what I want but need help making it all work together with my open floor plan. Also, because my ceiling follows the roof line, I have very tall walls with a lot of open space above kitchen cabinets and other areas.
I'm also a car guy, mechanical engineer and stargazer and want to tie those elements in.
Thanks,
Justin
I have compiled several photos for ideas of what I want but need help making it all work together with my open floor plan. Also, because my ceiling follows the roof line, I have very tall walls with a lot of open space above kitchen cabinets and other areas.
I'm also a car guy, mechanical engineer and stargazer and want to tie those elements in.
Thanks,
Justin
Overall Budget:
10k-20k
Project Title:
Minimalist Masculine Bedroom and Den
Project Description:
I'm in the process of starting a new building. I have a complete set of drawings and living space layout but need help with making the best use of spaces.
I have compiled several photos for ideas of what I want but need help making it all work together with my open floor plan. Also, because my ceiling follows the roof line, I have very tall walls with a lot of open space above kitchen cabinets and other areas.
I'm also a car guy, mechanical engineer and stargazer and want to tie those elements in.
Thanks,
Justin
I have compiled several photos for ideas of what I want but need help making it all work together with my open floor plan. Also, because my ceiling follows the roof line, I have very tall walls with a lot of open space above kitchen cabinets and other areas.
I'm also a car guy, mechanical engineer and stargazer and want to tie those elements in.
Thanks,
Justin
Room Label:
My Master Bedroom
Room Label:
My Master Bedroom
Room Label:
My Den
Room Label:
My Den
Get a design you'll love - Guaranteed!
The initial proposals for this project have been restricted to the project owner only,
but check out other fantastic sample projects to see rooms
with unlocked initial proposals!
- My Master Bedroom
- My Den
- Project Shopping Lists & Paint Colors
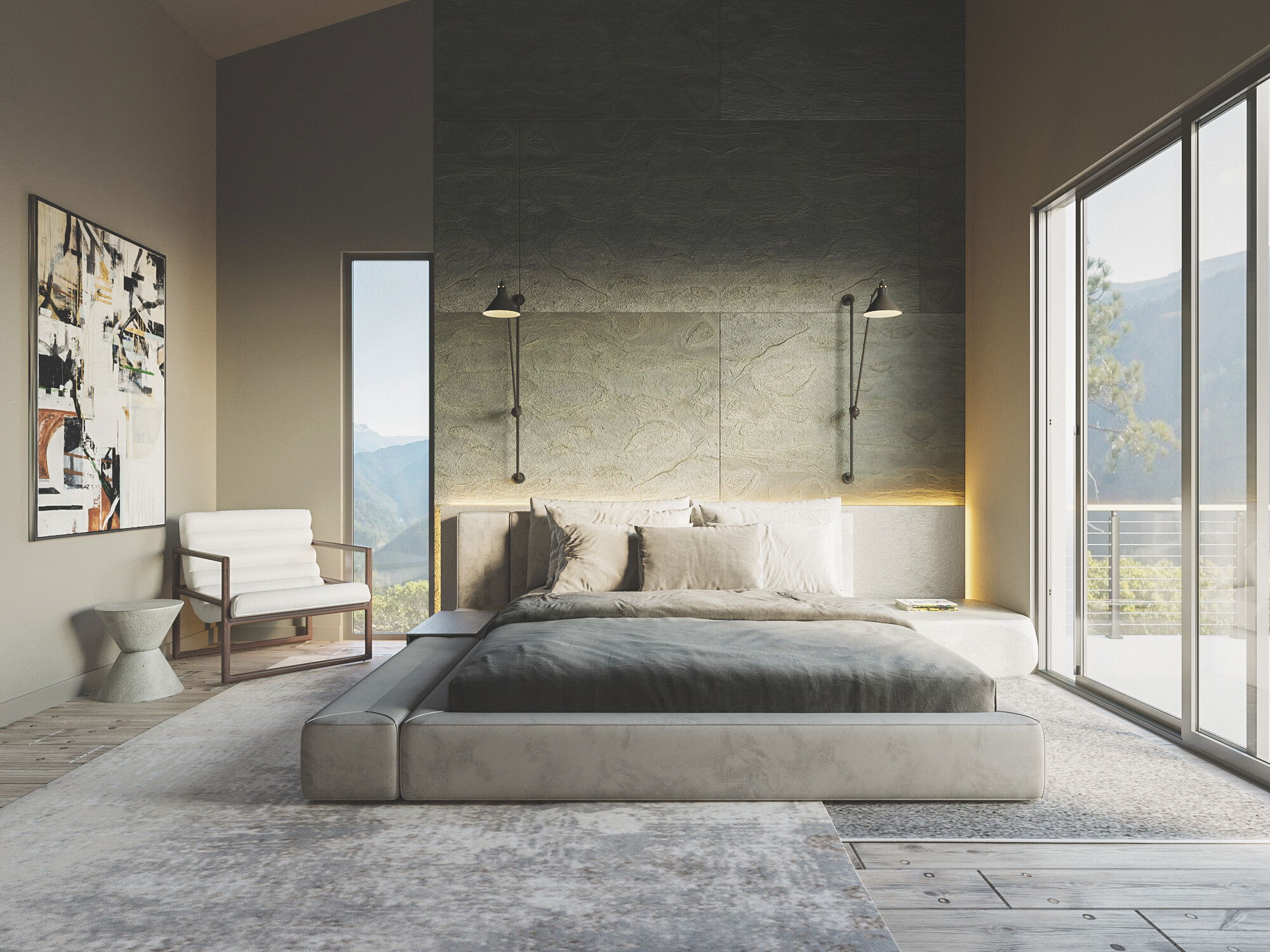




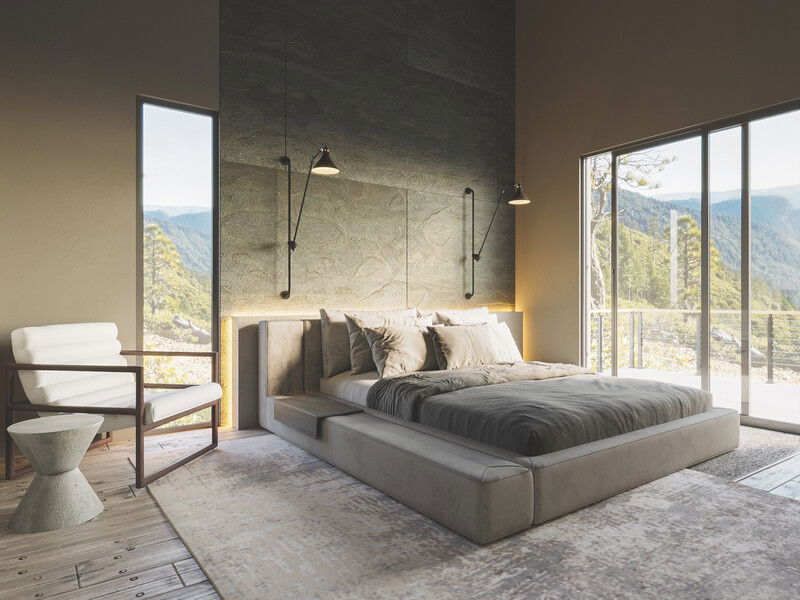



- 1 Grande Airslate
- 2 Abstract City Art
- 3 Firenze FZE-2300 7'9" x 9'6" Rug
- 4 Deluxe Shag DXS-2303 5'3" x 7'3" Rug
- 5 Porter Bed
- 6 16.25'' Tall Concrete Pedestal End Table
- 7 Calahan Coffee Table
- 8 Lampe Gras 214 Wall Sconce
- 9 Scope LED Reading Light
- 10 Dillon Armchair
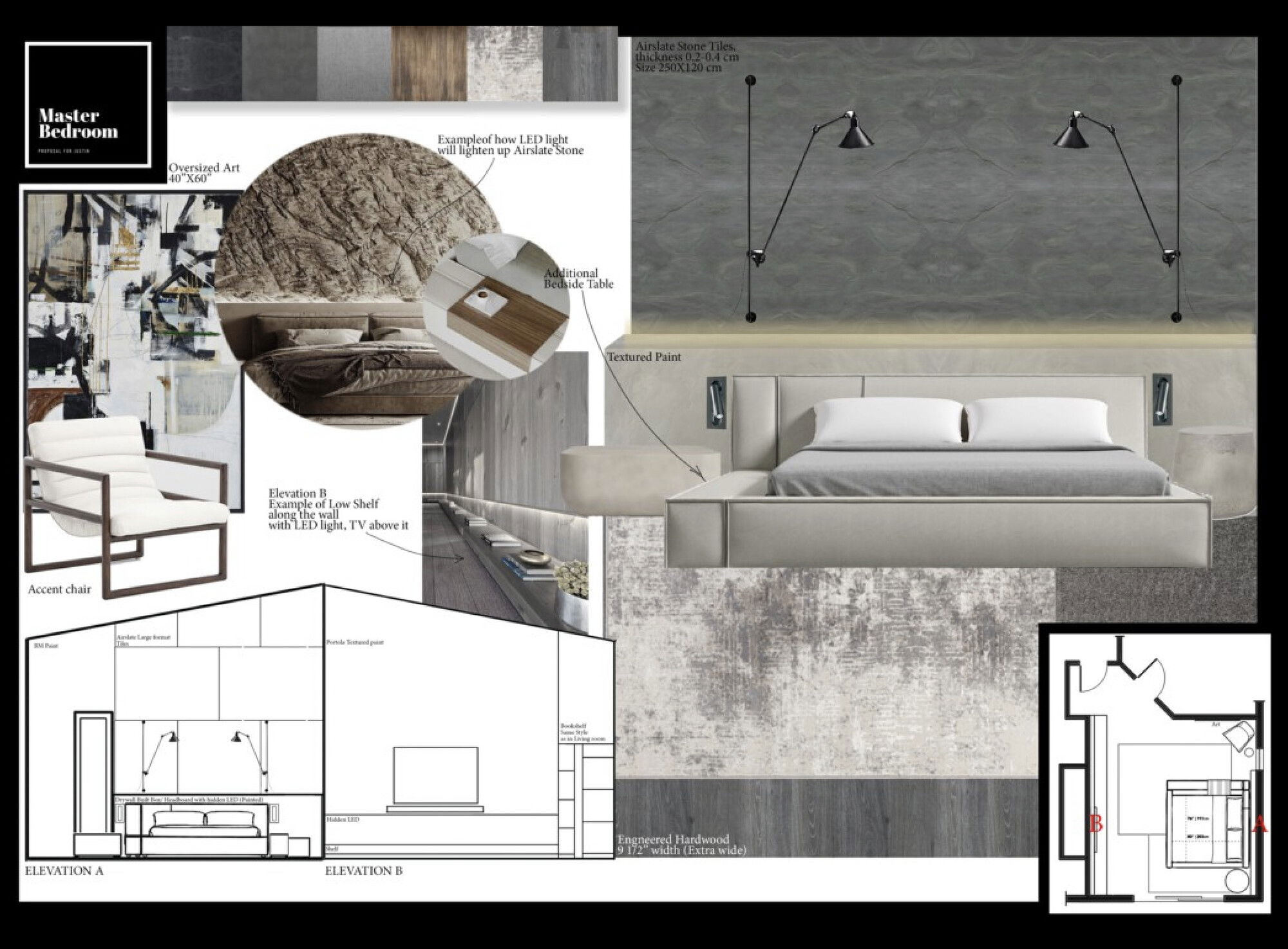
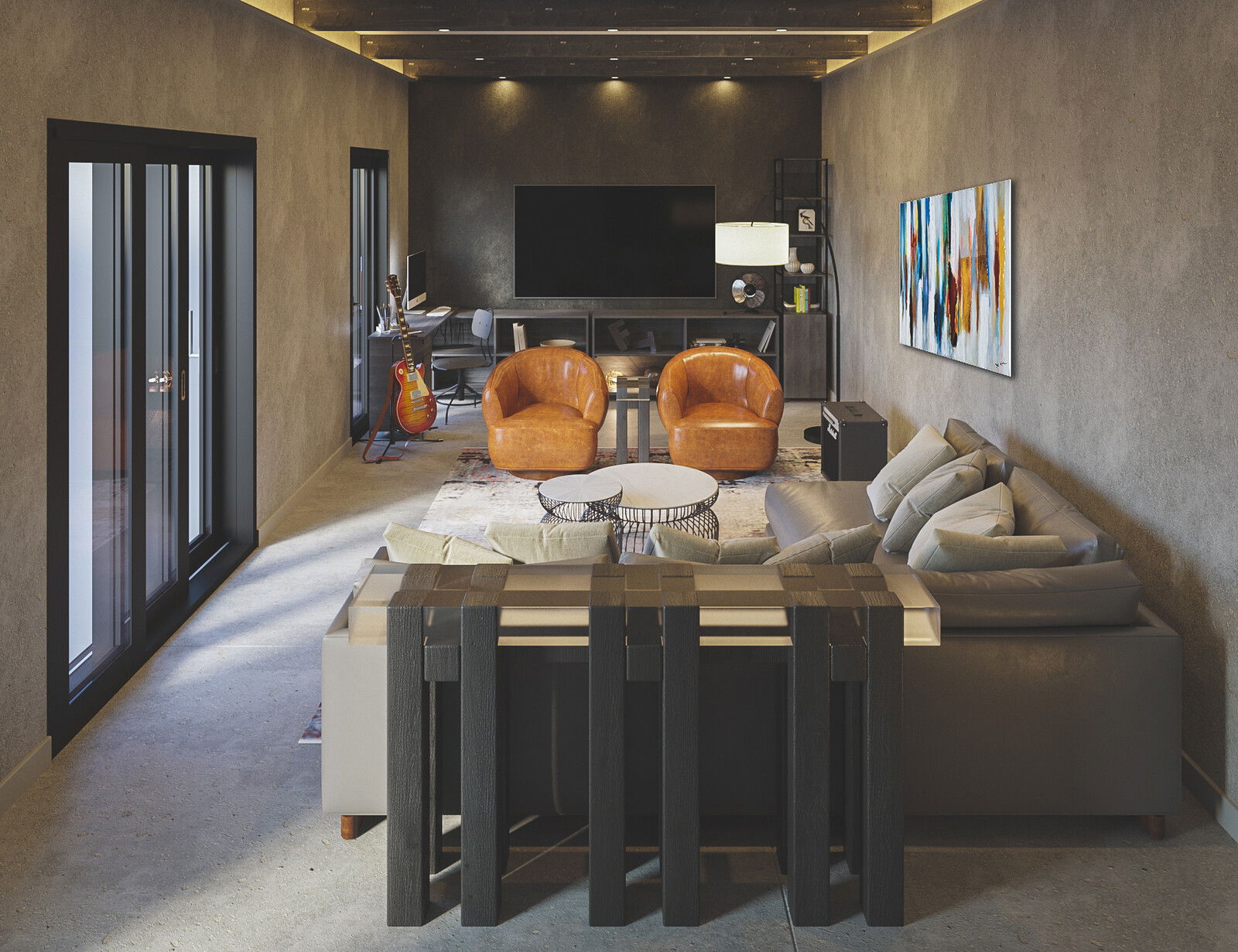






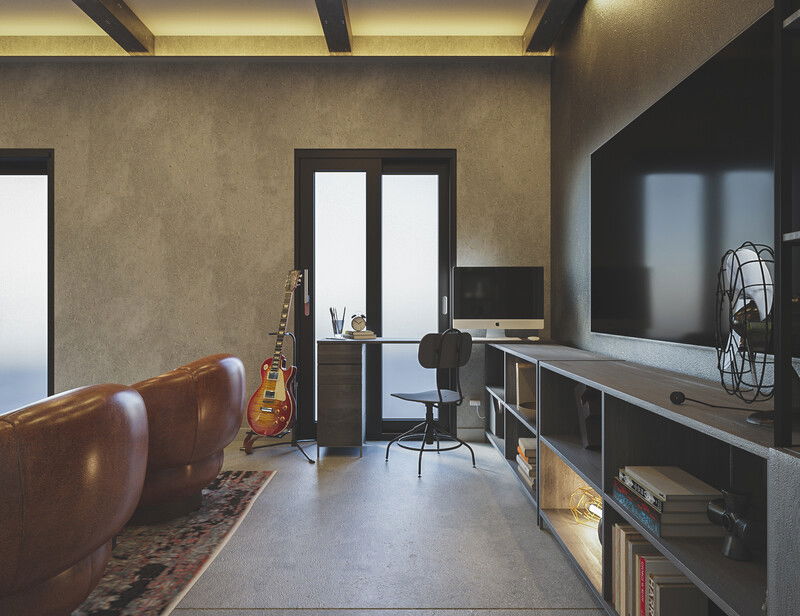
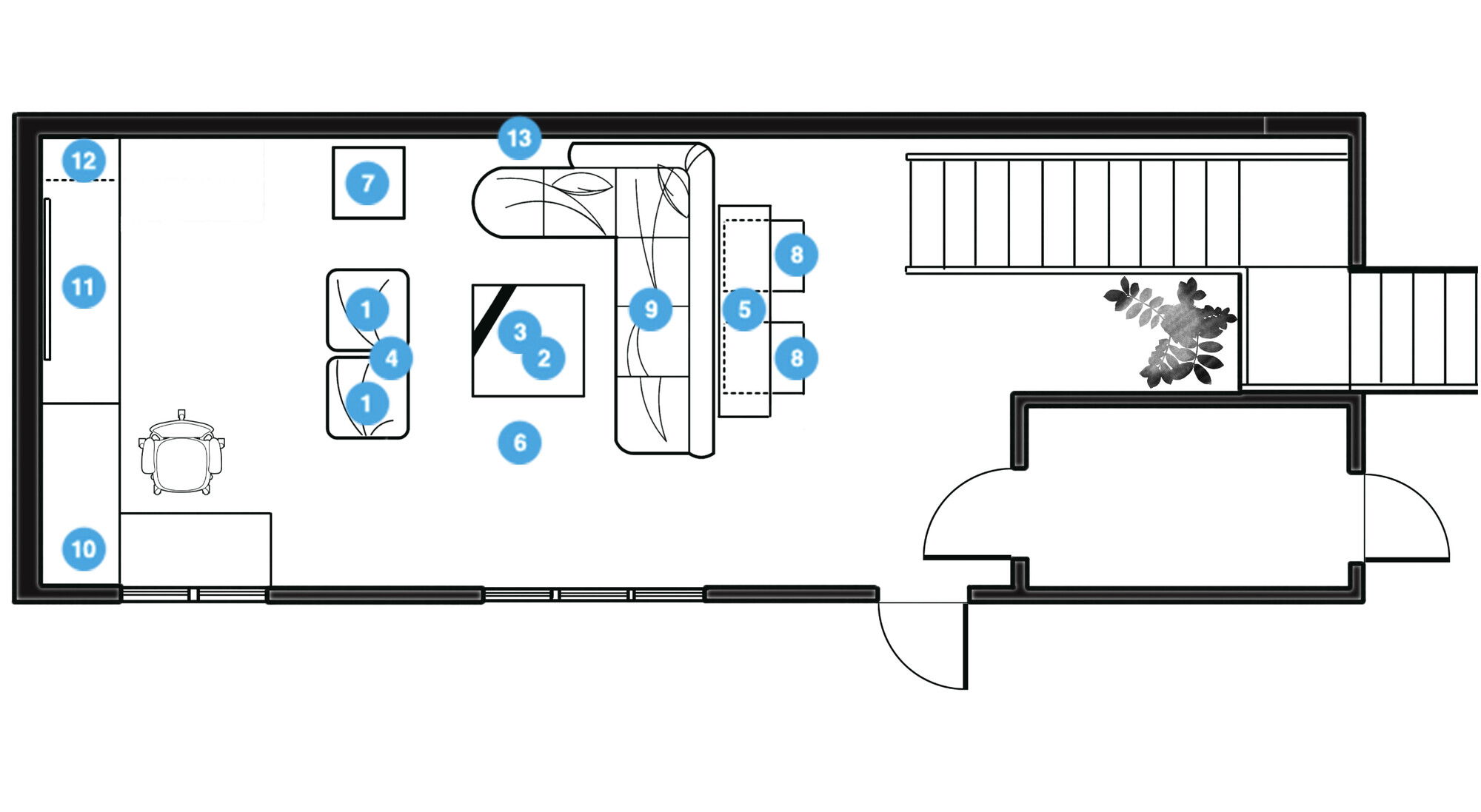
- 1 Merrick Leather Swivel Chair
- 2 Spoke Marble Graphite Metal End Table
- 3 Spoke Marble Graphite Metal Coffee Table
- 4 Turmont Glass End Table
- 5 Turmont Glass Console Table
- 6 Jolie JLO-2303 9' x 12' Rug
- 7 Cfl Overarching Floor Lamp, Antique Bronze/White Linen
- 8 Isla Small Ottoman, Poly, Weston Leather, Molasses, Concealed Supports
- 9 Anton Leather 2-Piece Terminal Chaise Sectional - Wood Legs
- 10 Industrial Modular Desk w/ File Cabinet & Bookcase
- 11 Industrial Modular Bookcase
- 12 Industrial Modular Open & Closed Storage (17")
- 13 HARMON
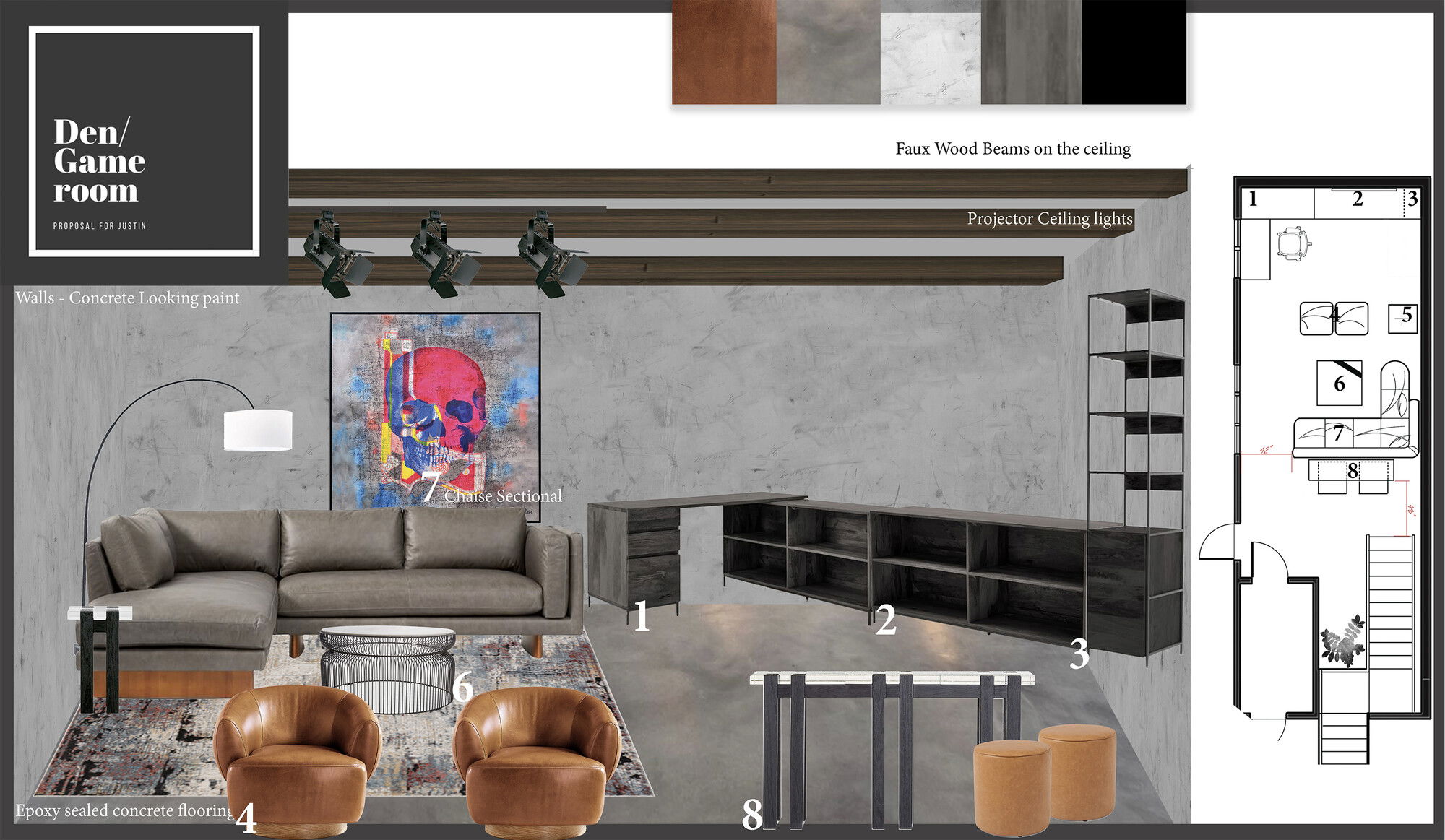


Decorilla Can
Pay for Itself
Pay for Itself
Update your space and gain access to exclusive discounts today!
My Master Bedroom ColorsMy Master Bedroom
Since your room gets plenty of sunlight your color options are quite broad.
For your main color, we chose to use gray because it is neutral and seen as elegant and classy. It compliments many colors such as white, blue, and yellow and works well as part of a color scheme in any room.
For your main color, we chose to use gray because it is neutral and seen as elegant and classy. It compliments many colors such as white, blue, and yellow and works well as part of a color scheme in any room.
My Master Bedroom Colors
Color
Area
Name
Company / Code
Link
My Master Bedroom Shopping List
| Decorilla Discount | Item | Description | Decorilla Discount | ||
|---|---|---|---|---|---|
15% Off | 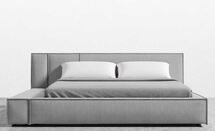 | Order & Save | 15% Off | ||
28% Off |  | The simplistic yet compelling rugs from the Firenze Collection effortlessly serve as the exemplar representation of modern decor. The meticulously woven construction of these pieces boasts durability and will provide natural charm into your decor space. | Order & Save | 28% Off | |
15% Off | 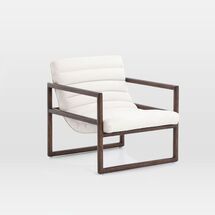 | Order & Save | 15% Off | ||
30% Off | 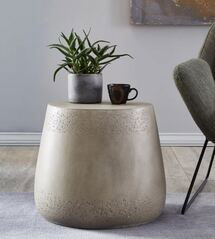 | Order & Save | 30% Off | ||
28% Off |  | The simplistic yet compelling rugs from the Deluxe Shag Collection effortlessly serve as the exemplar representation of modern decor. The meticulously woven construction of these pieces boasts durability and will provide natural charm into your decor space. Made with Polypropylene in Turkey, and has Plush Pile. Spot Clean Only, One Year Limited Warranty. | Order & Save | 28% Off | |
5% Off |  | This material comes in 5 pieces per box.
Tile Thickness 1/16" - 3/16"
Recommended Grout Colorstuk Manhattan | Order & Save | 5% Off | |
30% Off | 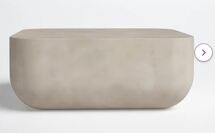 | Order & Save | 30% Off | ||
15% Off | 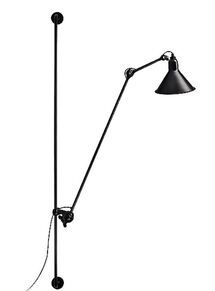 | Quantity: 2 | Order & Save | 15% Off | |
15% Off | 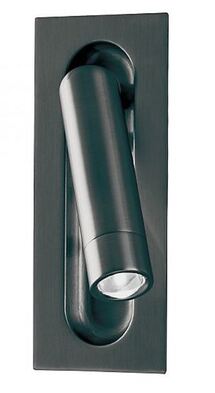 | Quantity: 2 | Order & Save | 15% Off |
260660772606608426066082260660782606608326066085260660792606608026066081


Decorilla Can
Pay for Itself
Pay for Itself
Update your space and gain access to exclusive discounts today!
My Den ColorsMy Den
Since your room is large your color options with this room are quite broad
For your main color, we chose to use gray because it is neutral and seen as elegant and classy. It compliments many colors such as white, blue, and yellow and works well as part of a color scheme in any room.
For your main color, we chose to use gray because it is neutral and seen as elegant and classy. It compliments many colors such as white, blue, and yellow and works well as part of a color scheme in any room.
My Den Colors
Color
Area
Name
Company / Code
Link
My Den Shopping List
| Decorilla Discount | Item | Description | Decorilla Discount | ||
|---|---|---|---|---|---|
15% Off | 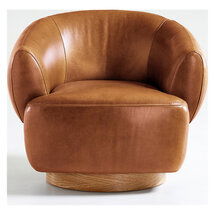 | Quantity: 2 | Sink into the 70s-inspired curves of our Merrick leather swivel chair. Perched on an exposed swivel base of natural white oak, the sculptural chair balances its oversized tight seat with the broad embrace of a wide barrel back. Aniline-dyed with rich color that flickers to the surface through layers of finishing waxes, the sumptuous leather upholstery hugs every curve of this statement-making modern chair. With its 360-degree swivel action, this scene-stealing chair is as functional and comfortable as it is stylish. Frame is benchmade with solid and laminated hardwoods kiln-dried to prevent warping Synthetic webbing suspension Top-grain, full-aniline leather upholstery Seat cushion is high-resilient CertiPUR-USr-certified polyfoam wrapped in fiber encased in synthetic non-woven ticking Back cushion is high-resilient CertiPUR-USr-certified polyfoam topped with polyfiber encased in non-woven ticking 360 swivel mechanism White oak base with clear finish Topstitch detail | Order & Save | 15% Off |
30% Off |  | Offered in two sizes with glass, hair on hide, or marble tops, our striking Spoke tables look amazing clustered together as a mixed-material, height-staggered and right-now alternative to the traditional coffee or end table. ^ Hand-welded spokes of antique zinc-finished iron wire shape the end table's curved, sculptural base, topped with a disk of polished marble. The Spoke Marble End Table is a Crate and Barrel exclusive. Iron with plated antiqued zinc finish and clear powdercoat Polished white marble Made in India | Order & Save | 30% Off | |
30% Off |  | Offered in two sizes with glass, hair on hide, or marble tops, our striking Spoke tables look amazing clustered together as a mixed-material, height-staggered and right-now alternative to the traditional coffee or end table. ^ Hand-welded spokes of antique zinc-finished iron wire shape the coffee table's curved, sculptural base, topped with a disk of polished marble. The Spoke Marble Coffee Table is a Crate and Barrel exclusive. Iron with plated antiqued zinc finish and clear powdercoat Polished white marble Made in India | Order & Save | 30% Off | |
30% Off |  | Dense and light, clear and opaque, our Turmont end table balances opposites in a striking design. Blocky legs bunch together as they rise tall, intersecting with a slab of precisely cast glass for a checkerboard top of graphic contrast. Stained black, the frame displays the lively grain of red oak that's complemented perfectly by the subtle ripples of the molded glass. We love the architectural lines and the contemporary mix of materials in our exclusive Turmont end table. Red oak and engineered wood with black finish Cast glass top Imported | Order & Save | 30% Off | |
28% Off |  | Dense and light, clear and opaque, our Turmont console table balances opposites in a striking design. Blocky legs stand close in pairs as they rise tall, intersecting with a slab of precisely cast glass for a checkered top of graphic contrast. Stained black, the frame displays the lively grain of red oak that's complemented perfectly by the subtle ripples of the molded glass. We love the architectural lines and the contemporary mix of materials in our exclusive Turmont console table. Red oak and engineered wood with black finish Cast glass top Imported | Order & Save | 28% Off | |
28% Off |  | The simplistic yet compelling rugs from the Jolie Collection effortlessly serve as the exemplar representation of modern decor. The meticulously woven construction of these pieces boasts durability and will provide natural charm into your decor space. Made with Polypropylene, Polyester in Turkey, and has Medium Pile. Spot Clean Only, One Year Limited Warranty. | Order & Save | 28% Off | |
30% Off |  | With its gravity-defying arc base and big presence, our Overarching Floor Lamp looks great over sofas and sectionals. The simple linen shade casts a warm, calming light. KEY DETAILS Metal body in Antique Bronze finish. Linen shade. Plug-in. In-line on/off switch. Accommodates two 13W CFL bulbs or two 60W incandescent bulbs. White LED bulbs included (2). UL listed. Made in China. | Order & Save | 30% Off | |
25% Off | 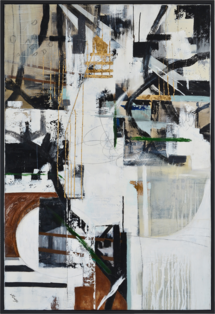 | - Hand Painted - Canvas - Gold Leaf Accents - Black Frame - | Order & Save | 25% Off | |
15% Off |  | Quantity: 2 | Put your feet up! Our round Isla Ottoman in luxe leather will turn any armchair into a recliner, and it works well as a side table or extra seating, too. Pair it with an armchair or use on its own for versatile options in a small space. KEY DETAILS Available in your choice of genuine top-grain leather or animal-friendly vegan leather. Kiln-dried pine and engineered wood frame. Webbed cushion support. This contract-grade item is manufactured to meet the demands of commercial use in addition to residential. See more. Made in China. | Order & Save | 15% Off |
15% Off | 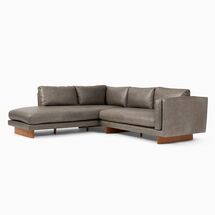 | Order & Save | 15% Off | ||
15% Off | 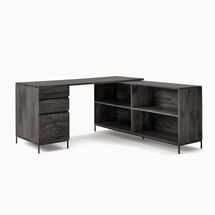 | Order & Save | 15% Off | ||
15% Off | 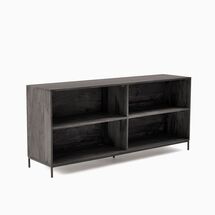 | Order & Save | 15% Off | ||
15% Off | 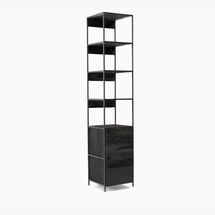 | Order & Save | 15% Off | ||
25% Off |  | Order & Save | 25% Off |
2606606826066073260660672606606626066065260660642606606326066075260660622606606926066070260660712606607226066074

Decorilla Can Pay For Itself
Shop with Decorilla and Save!
Access Exclusive Trade Discounts
Enjoy savings across hundreds of top brands–covering the cost of the design.
Convenient Shipment Tracking
Monitor all your orders in one place with instant updates.
Complimentary Shopping Concierge
Get the best prices with our volume discounts and personalized service.
Limited Time: $120 Off Your First Project!
$120 Off Your First Project!
Available To Project Holder Only.
Available To Project Holder Only.
Get a design you'll love - Guaranteed!

What’s My Interior
Design Style?
Discover your unique decorating style with our fast, easy, and accurate interior style quiz!
Design At Home
$120 Off
Your New Room Design
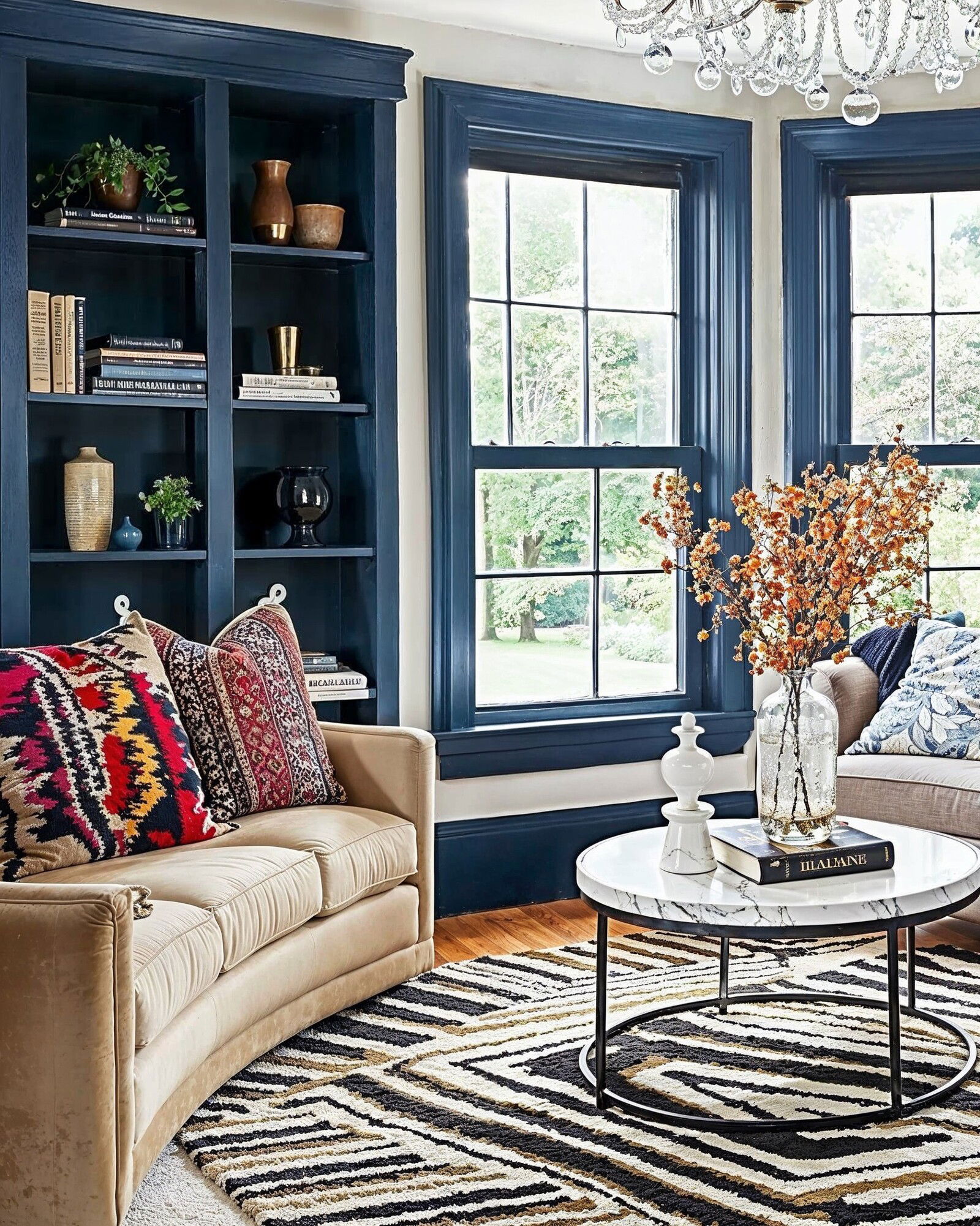

Design At Home
$120 Off
Your New Room Design
Get Deal Now
Limited Time Only