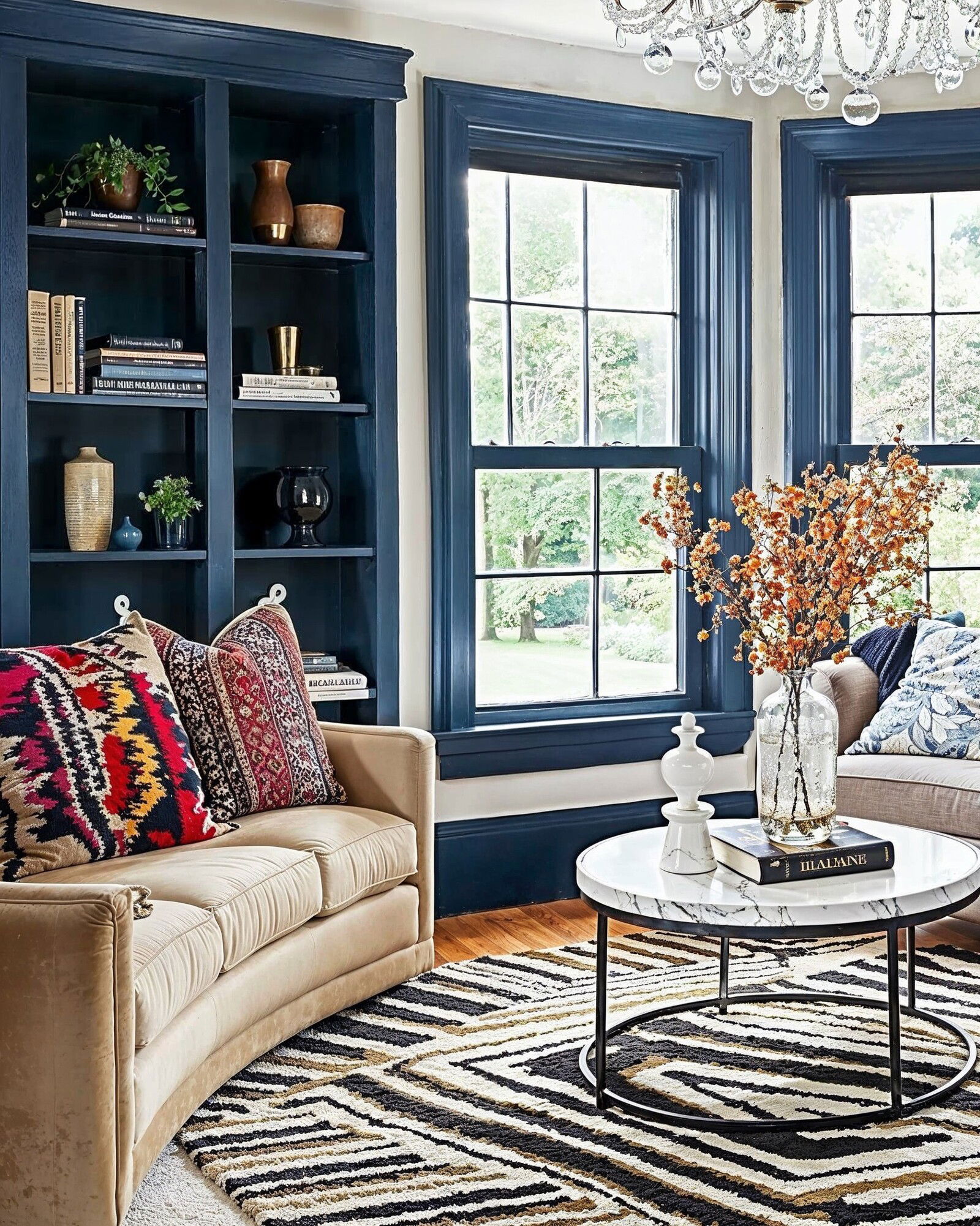Lux Master Bedroom With Ensuite Bath Remodel
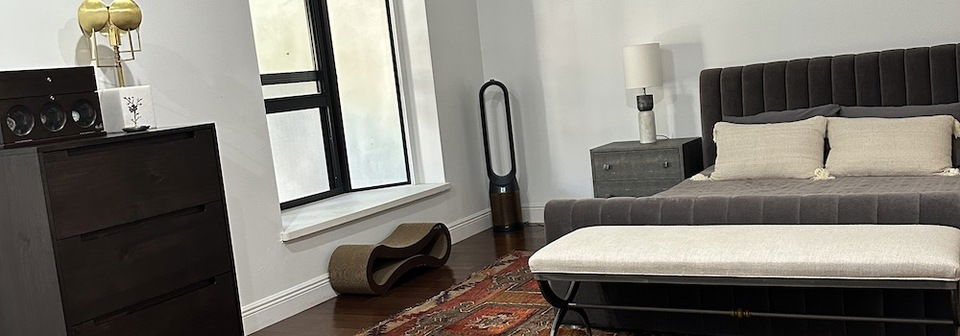
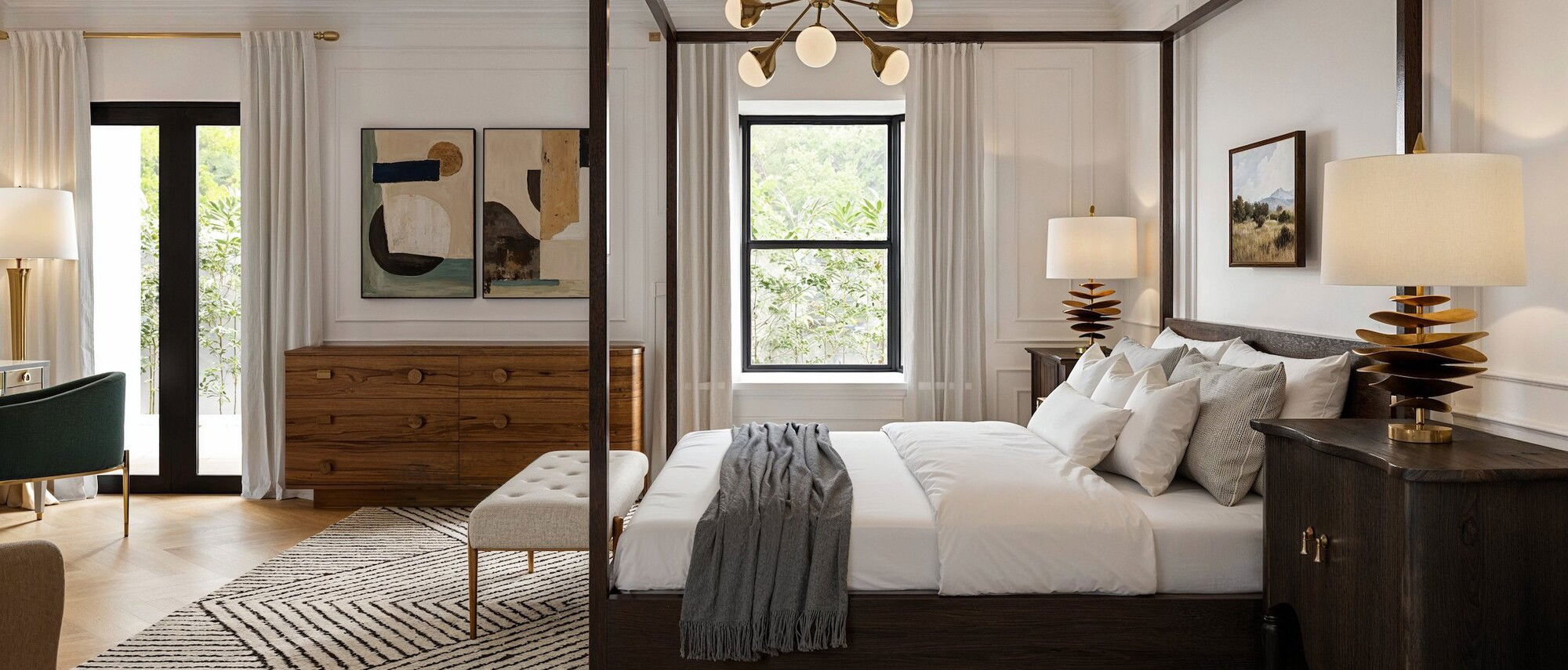



multiple
professional designers & their perfect design!
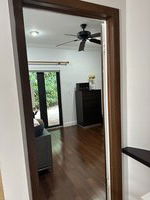
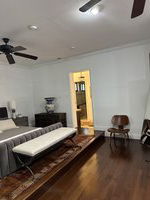
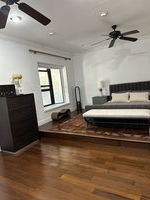
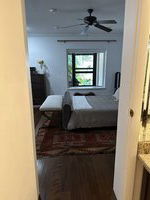
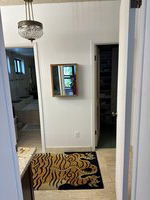
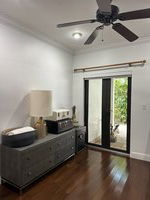
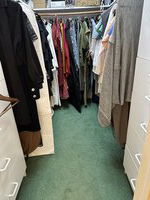
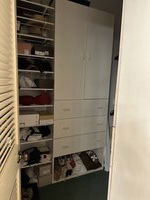
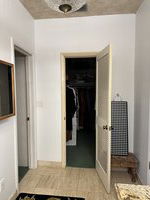
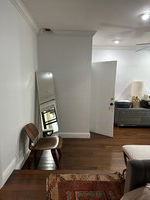
This is a gut renovation.










This is a gut renovation.
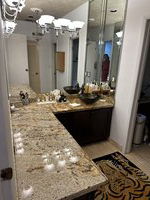
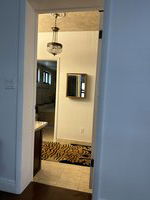
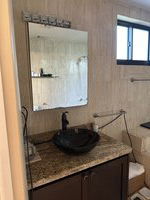
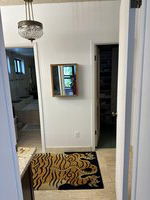
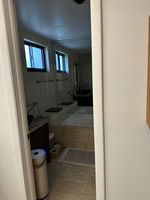
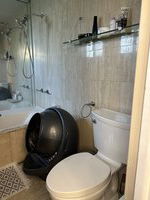
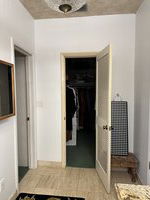
Please ignore the cat litter/robot and feeding station. They will not be part of the bathroom.







Please ignore the cat litter/robot and feeding station. They will not be part of the bathroom.
Get a design you'll love - Guaranteed!
- My Bedroom
- My Bathroom
- Project Shopping Lists & Paint Colors
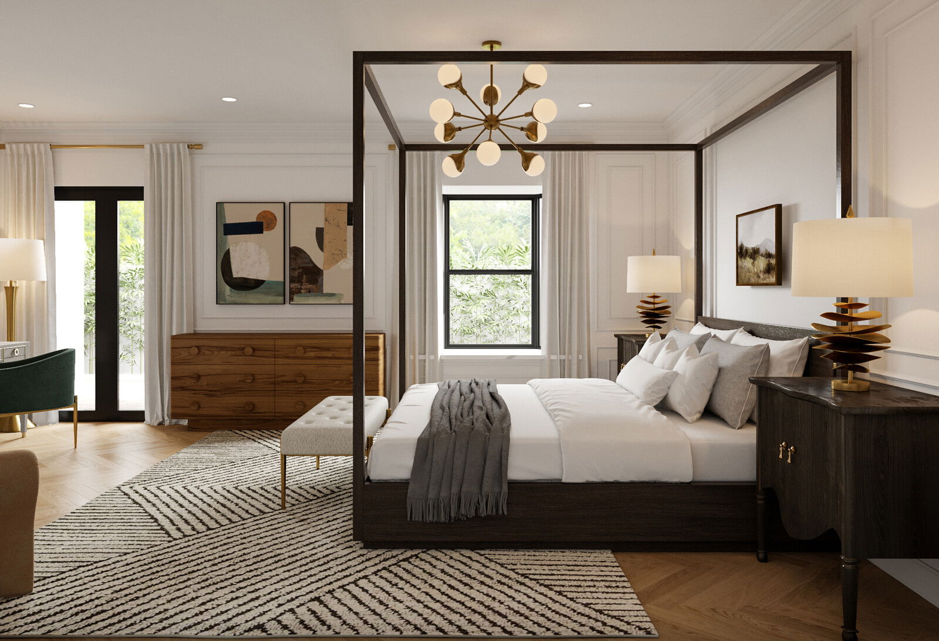
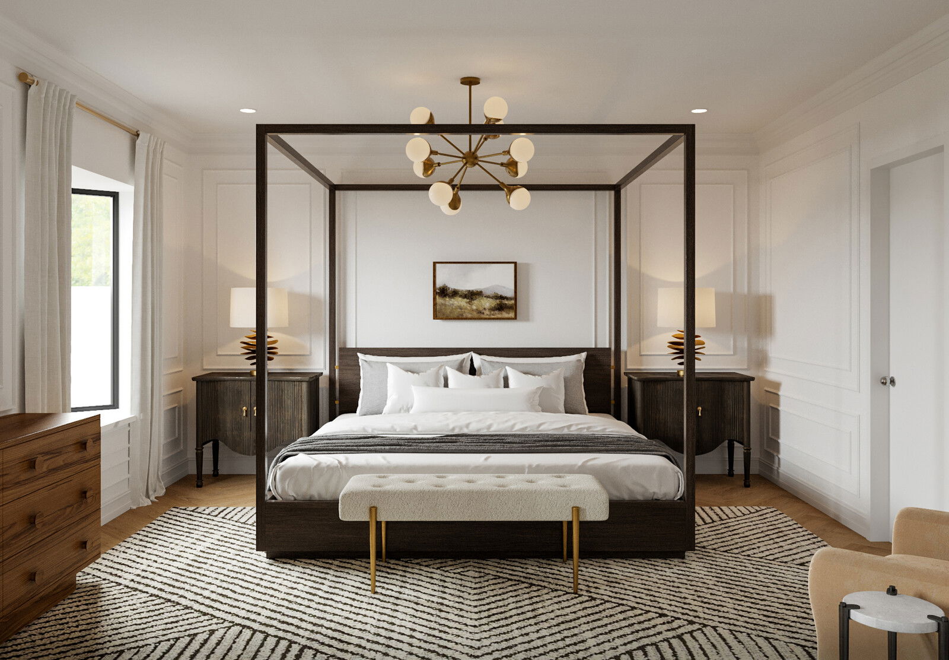
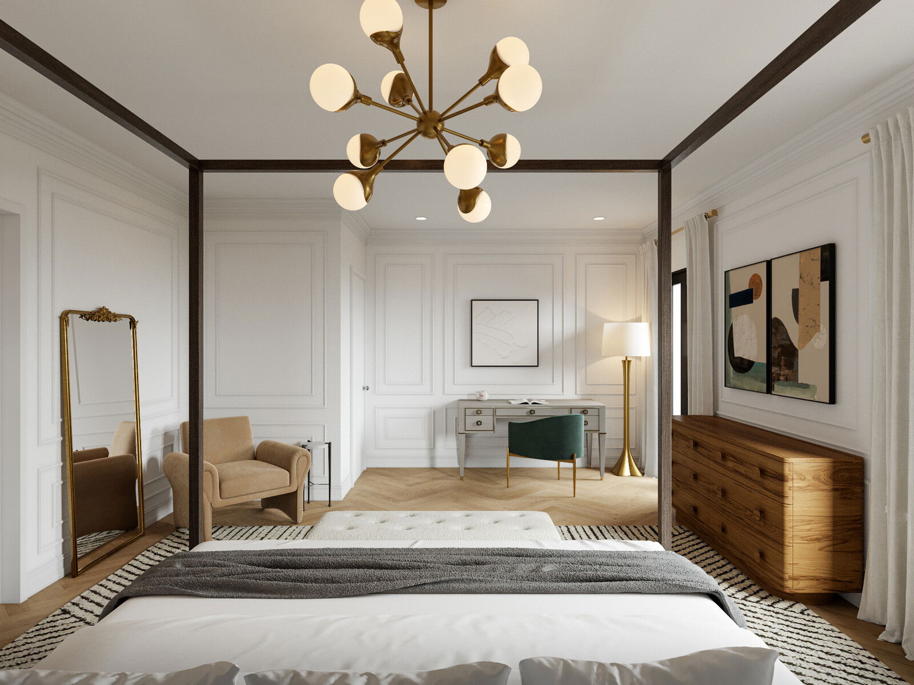
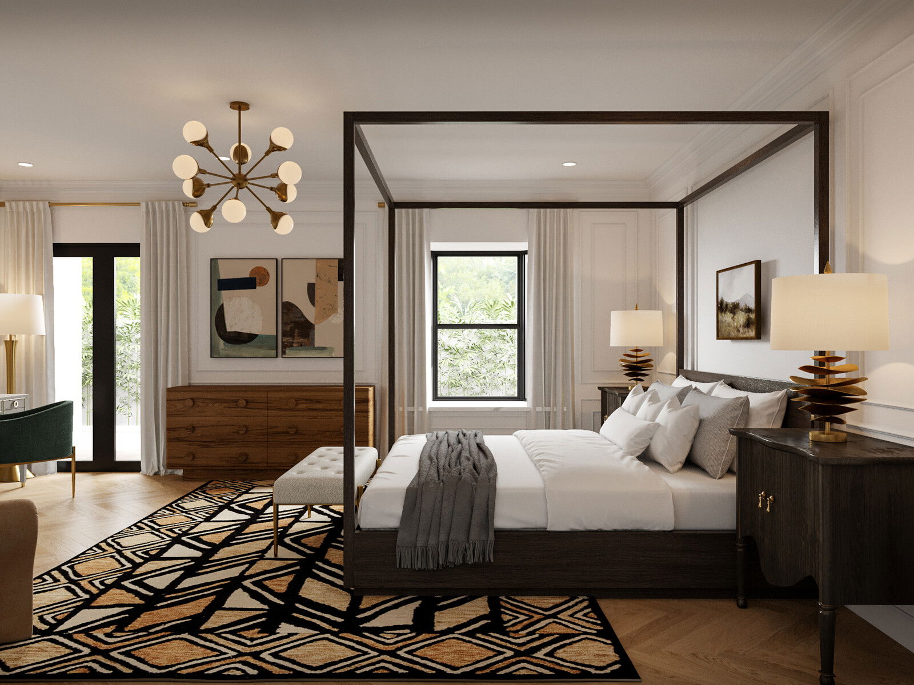
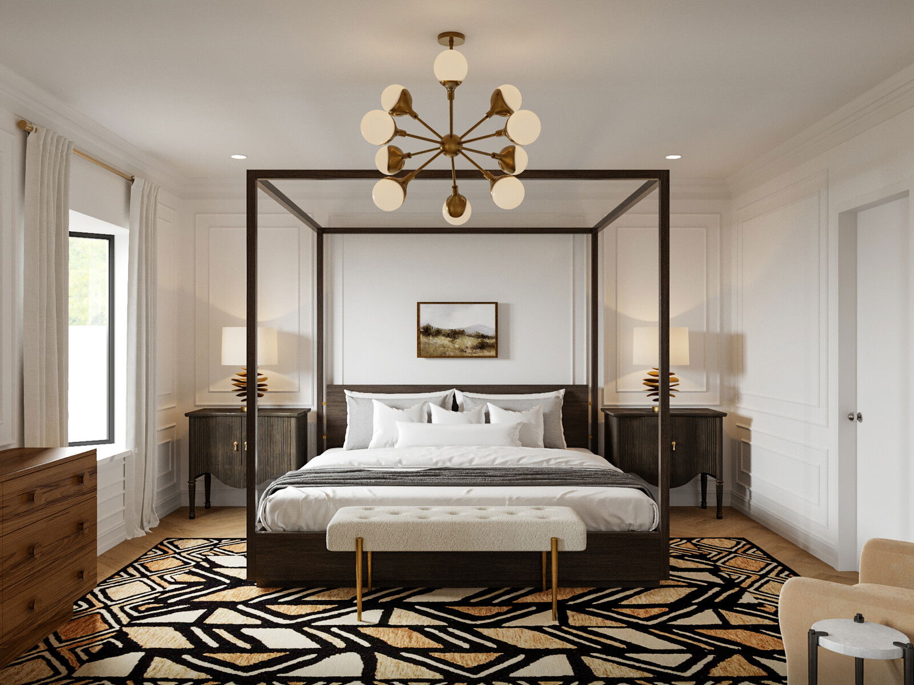
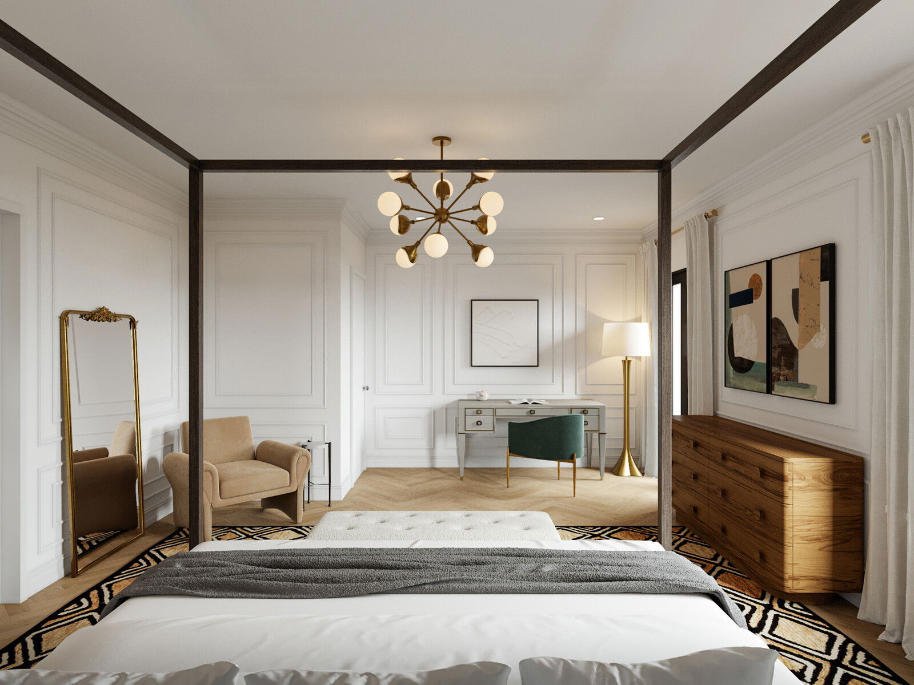






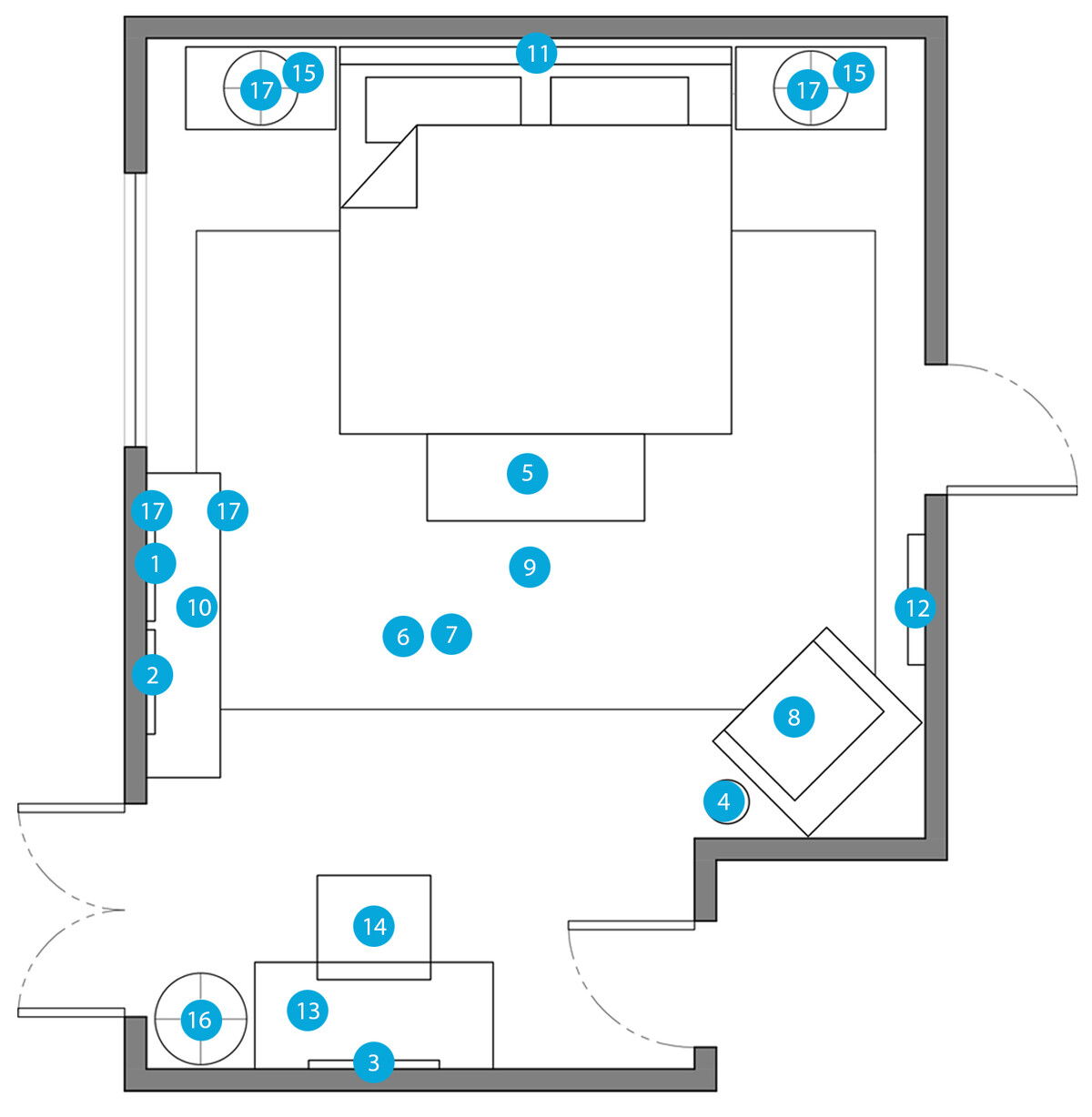
- 1 Conrad Hall Chest
- 2 Olivier White Bench
- 3 Fabian FAB-06 9'-2" x 13"
- 4 Nala NAL-01 8'-6" x 12'
- 5 Bone Camello Polyester Chair
- 6 Alais Drink Table
- 7 Linel Wall Art
- 8 Circular Wall Art
- 9 Le Cream Wall Art
- 10 Austin Chandelier
- 11 Rounded Wood Base 6-Drawer Dresser (70")
- 12 Hillside Print
- 13 Cecilia Mirror
- 14 MORRIS DESK
- 15 Art Deco Upholstered Arm Chair
- 16 Lillian Floor Lamp
- 17 Lily Pad Table Lamp
- 18 Anabella Nightstand
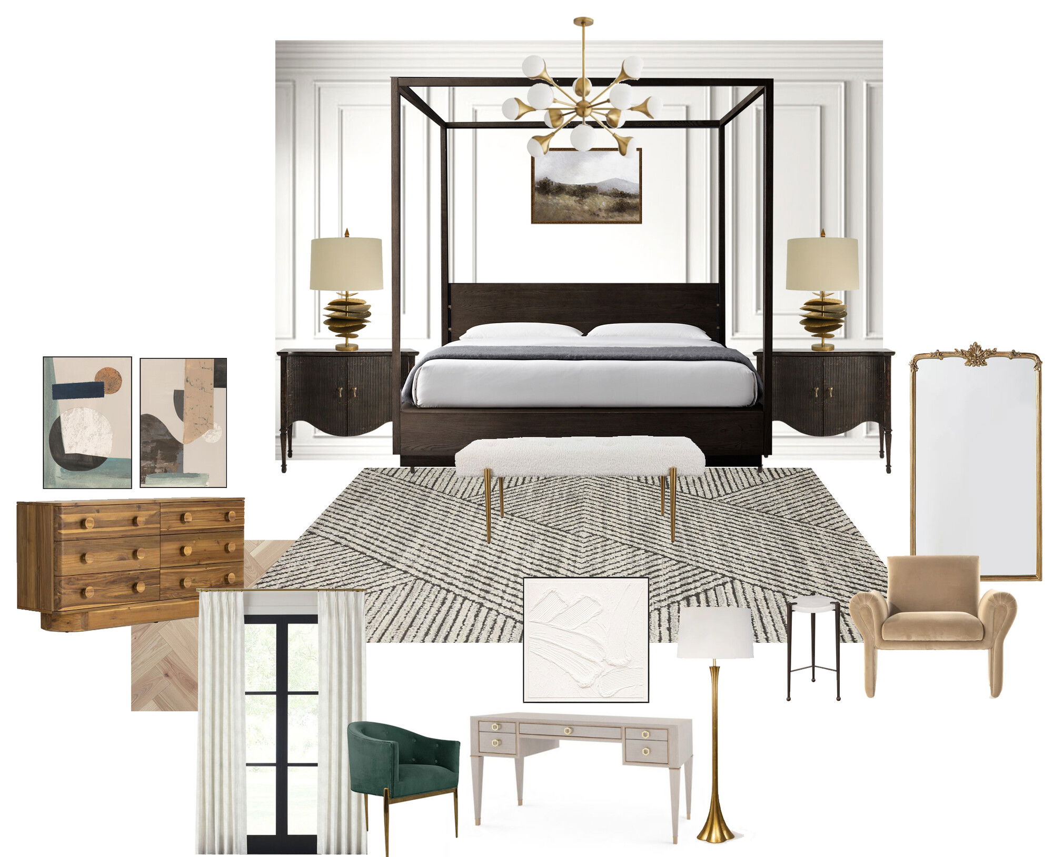
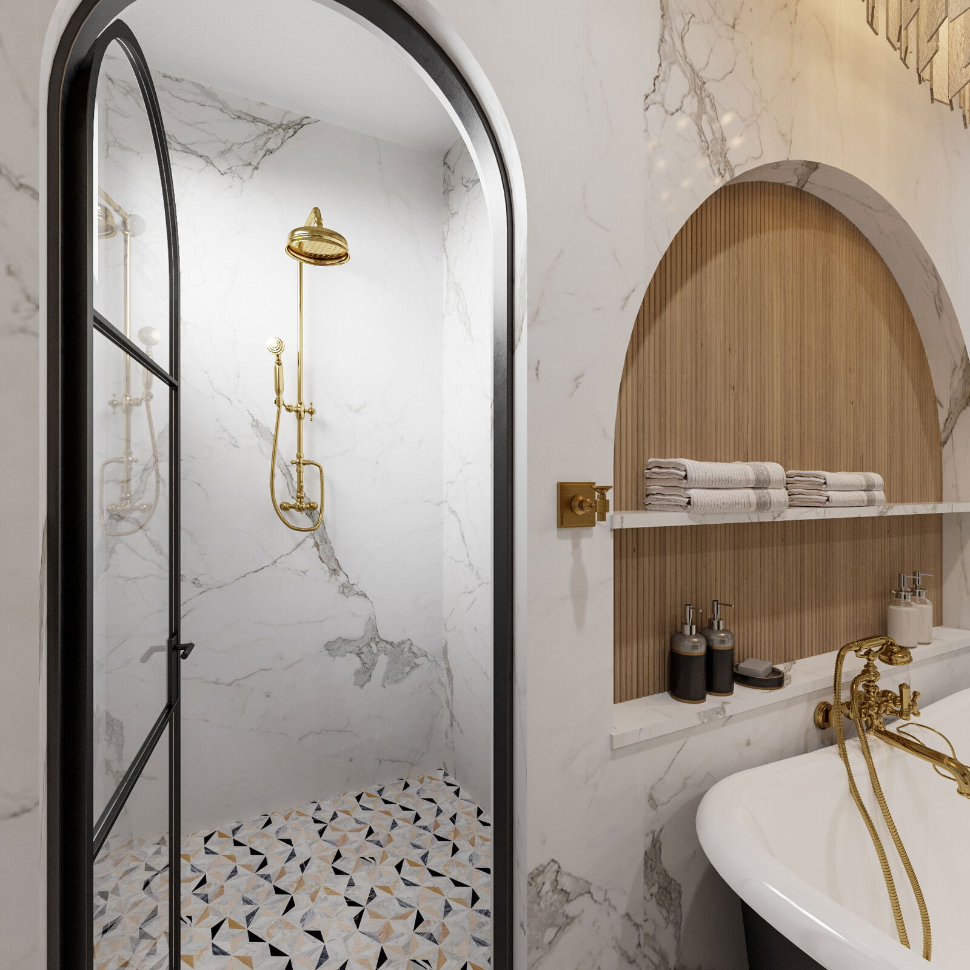
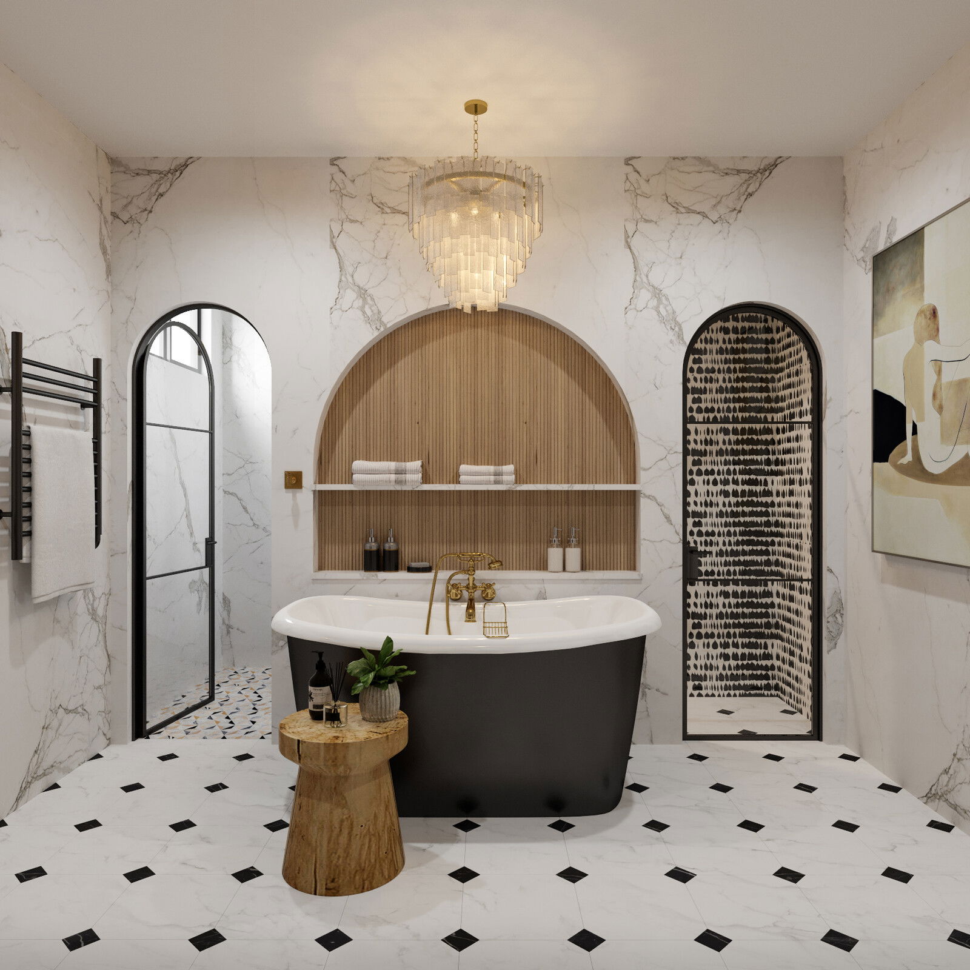
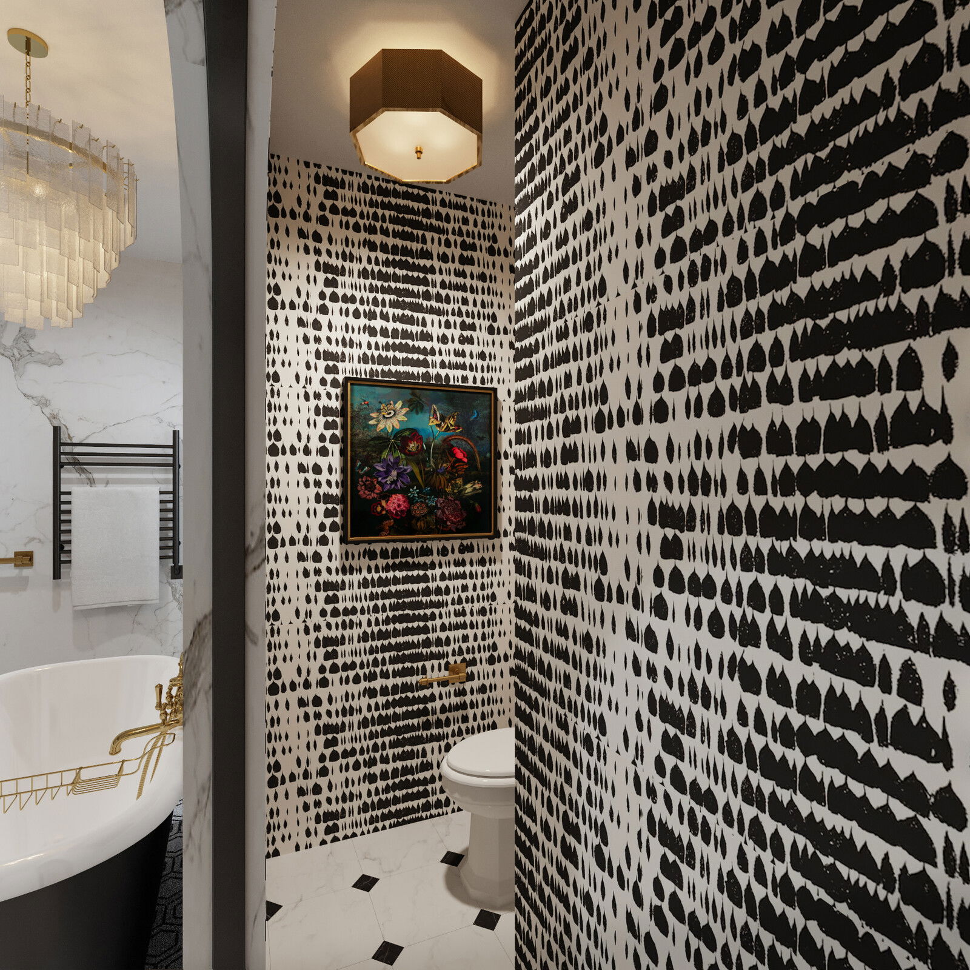



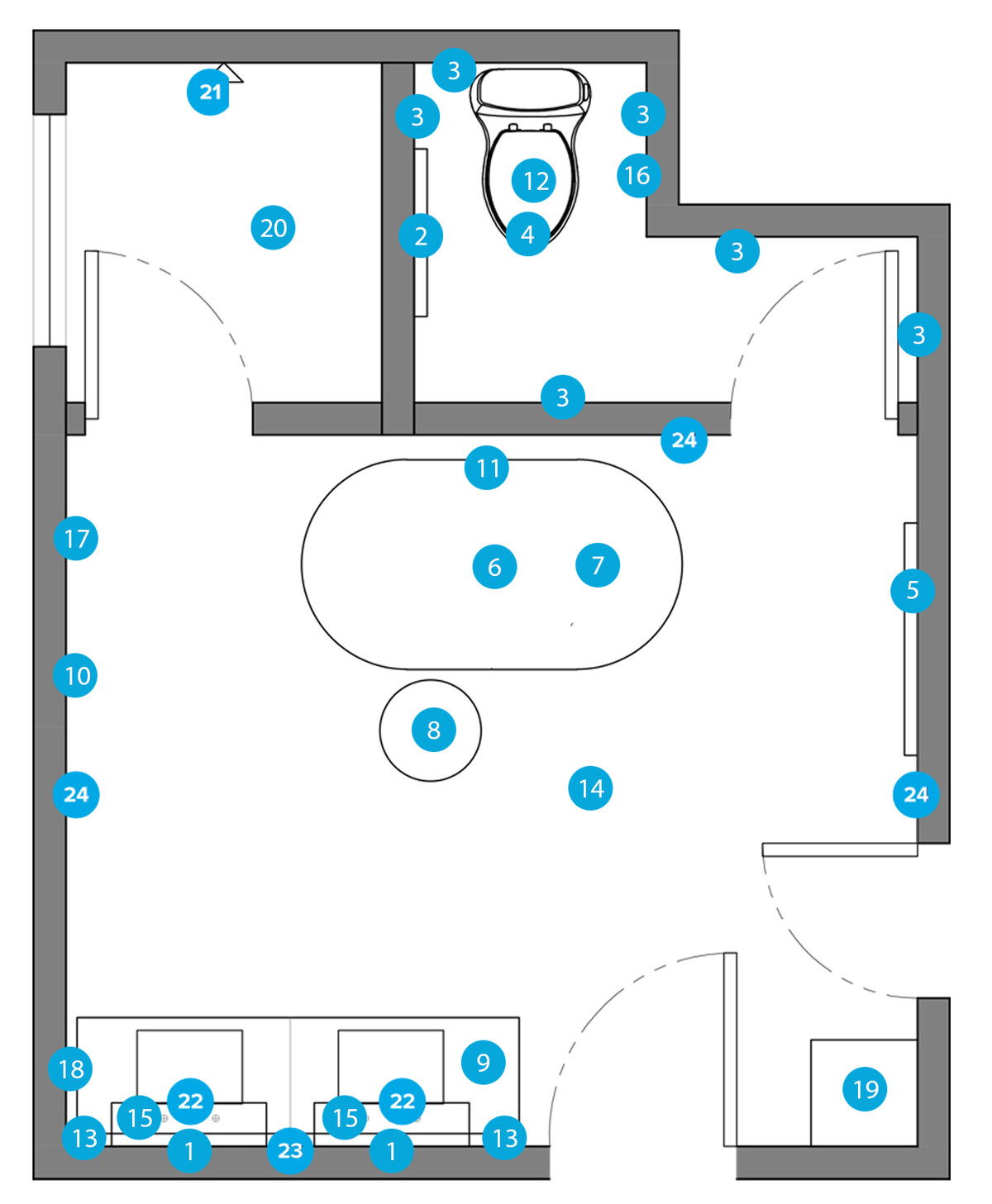
- 1 Belvoir Brass Mirror
- 2 Yard Framed Print
- 3 Queen Wallpaper
- 4 Garrian Semi-Flow Mount
- 5 Agustina Art
- 6 Glacier Chandelier Small
- 7 The Tub Studio
- 8 Bongo Wooden Side Table
- 9 Nova 68.5'' Credenza
- 10 Wall Mounted Electric Towel Warmer
- 11 Kingston 3 Handle Wall Mounted Clawfoot Tub Faucet
- 12 Kathryn™ 1.28 GPF Water Efficient Elongated One-Piece toilet
- 13 Thomas O'Brien Vivier Single Sconce
- 14 Betera Blanco 13-1/8 in. x 13-1/8 in. Ceramic F/W Tile
- 15 BLAINE POLISHED BRASS WALL SHELF WITH RAIL 24"
- 16 Pearson Toilet Paper Holder
- 17 Pearson Hook
- 18 Pearson Towel Ring
- 19 Terrace Bath Shelves
- 20 Phantasm Harvest Cream and Gray Polished Mixed Marble Mosaic Tile
- 21 Vintage Complete Shower System
- 22 Taft Widespread Bathroom Faucet
- 23 Calacatta Bourghini Paonazzo
- 24 Calacatta Gold Eccelente
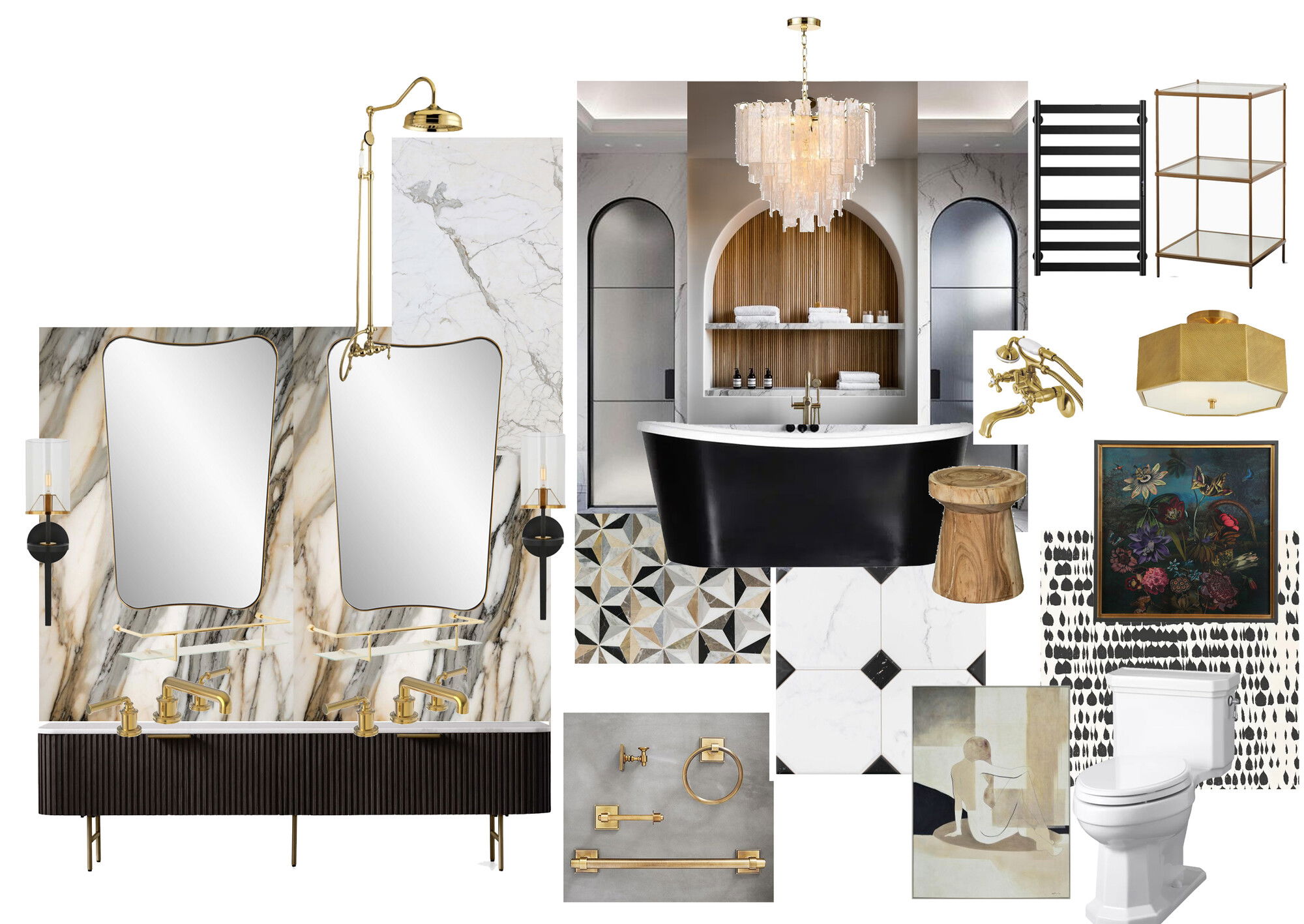


Pay for Itself
My Bedroom ColorsMy Bedroom
For your main color, we chose to use white/off-white as it offers a fresh, clean, feel to the space. White and off-white colors are often a favorite for walls because they are light, neutral, and match most color schemes. They are known to make rooms feel more airy and spacious.
My Bedroom Colors
Area
Name
Company / Code
Link
Walls Option A
White Dove
Benjamin Moore Oc-17
Walls Option B
Chantilly Lace
Benjamin Moore Oc-65
Walls Option C
Simply White
Benjamin Moore Oc-117
My Bedroom Shopping List
| Decorilla Discount | Item | Description | Decorilla Discount | ||
|---|---|---|---|---|---|
35% Off | 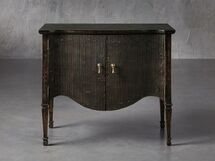 | Quantity: 2 | 34.5" Width x 32" Height x 19" Depth | Order & Save | 35% Off |
35% Off |  | Expertly Tailored In White Faux Shearling, This Glamorous Accent Bench Features A Plush Button Tufted Seat, Atop Four Tapered Stainless Steel Legs Finished In Antique Brushed Brass. | Order & Save | 35% Off | |
30% Off | 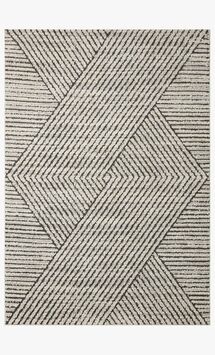 | Power Loomed
Polyester | Polypropylene Pile
Made in Turkey | Order & Save | 30% Off | |
30% Off |  | Hand-tufted by skilled artisans of 100% wool in India, the Nala Collection offers a durable and dynamic statement to any room. Paired with tribal-inspired patterns and warm earth tones, Nala is sure to set the scene for a graphic and unique look. | Order & Save | 30% Off | |
20% Off | 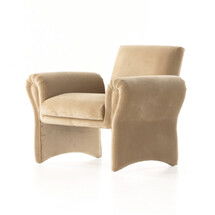 | Arm Height from Floor: 23.50"
Arm Height from Seat: 5"
Seat Construction: S-Spring
Seat Depth: 22.75"
Seat Height: 18.25"
Volume: 20.55 cu ft | Order & Save | 20% Off | |
28% Off | 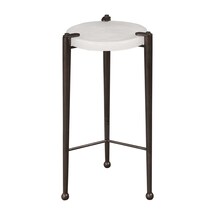 | Thick hand polished art glass in a heavily seeded cloud white, suspended by an industrial inspired iron base with tapered legs accented by ball feet, finished in an acid oxidized dark bronze.
Dimensions:
10 W X 22 H X 10 D (in)
Weight:
13 | Order & Save | 28% Off | |
50% Off | 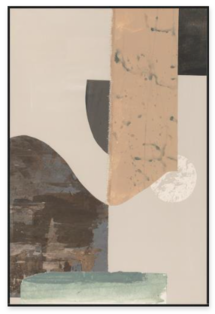 | Product Type: Fiber Texture Canvas
Finish Option: Fiber Texture Canvas
Frame: 36PUEC1614
Overall Size: 25.5 in X 37.5 in | Order & Save | 50% Off | |
50% Off | 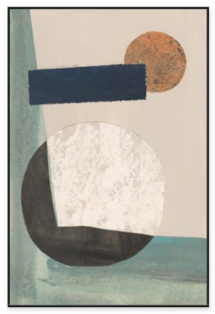 | Product Type: Fiber Texture Canvas
Finish Option: Fiber Texture Canvas
Frame: 36PUEC1614 $108.00
Overall Size: 25.5 in X 37.5 in | Order & Save | 50% Off | |
50% Off | 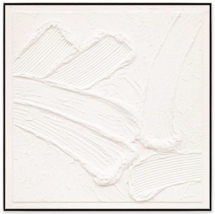 | Product Type: Hand Painting
Finish Option: Hand Painting
Frame: 36PUEC1607
Due to the nature of this 100% hand painted product, the image may vary. | Order & Save | 50% Off | |
15% Off | 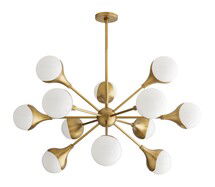 | Appearance color: Gold, White
Appearance material: Glass, steel
Primary Finish: Antique brass
| Order & Save | 15% Off | |
10% Off | 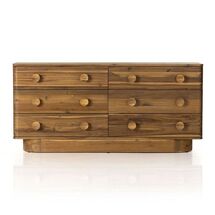 | Solid acacia frame in Light Acacia finish. | Order & Save | 10% Off | |
11% Off | 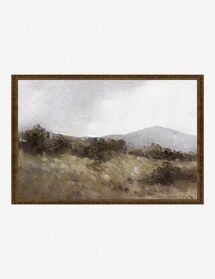 | Soft brushstrokes and an earthy palette yield a lush pastoral scene in this wall art print by artist Hannah Winters. | Order & Save | 11% Off | |
5% Off | 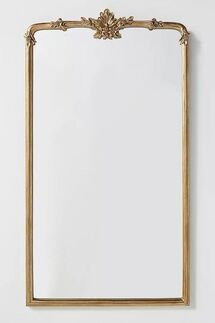 | A touch of florals at its peak lend this mirror a subtle charm suited for an any-style bathroom or interior. | Order & Save | 5% Off | |
10% Off | 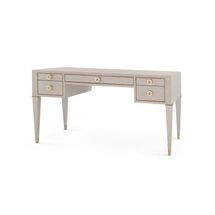 | The chic Morris Desk taps French-styled elegance and gorgeous champagne accents to create a dignified piece that could be used as a home workspace or even a bedroom vanity, paired with a mirror. | Order & Save | 10% Off | |
3% Off | 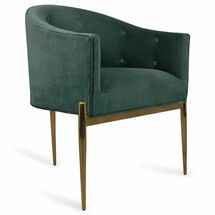 | Complete your ode to great-looking room décor by adding this Art Deco dining chair to your collection. | Order & Save | 3% Off | |
30% Off | 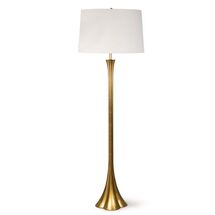 | Combining formal simplicity and stately presence, Lillian has a sleek, modern silhouette that complements both classic and contemporary interiors. | Order & Save | 30% Off | |
3% Off | 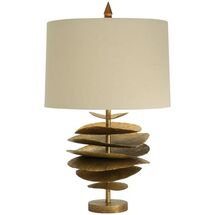 | Quantity: 2 | Metal lamp base construction | Order & Save | 3% Off |
11% Off | 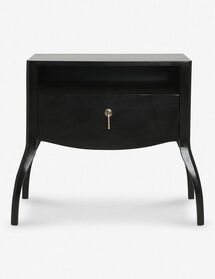 | Quantity: 2 | Elevate your space with the dramatic curves and clean-edged silhouette of this nightstand from the Anabella collection. | Order & Save | 11% Off |


Pay for Itself
My Bathroom ColorsMy Bathroom
N/A
My Bathroom Colors
Area
Name
Company / Code
Link
My Bathroom
Chantilly Lace
Benjamin Moore Oc-65
https://www.benjaminmoore.com/en-us/paint-colors/color/oc-65/chantilly-lace
My Bathroom Shopping List
| Decorilla Discount | Item | Description | Decorilla Discount | ||
|---|---|---|---|---|---|
35% Off |  | Quantity: 2 | This Vanity Mirror Features A Sophisticated Stainless Steel Frame Finished In A Rich Antique Brass. The Curved Silhouette Adds A Contemporary Feel To This Piece. | Order & Save | 35% Off |
28% Off | 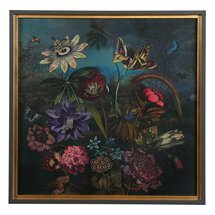 | When evening turns to night, and the last touch of light reveals the deep and rich colors of the garden, there is a sense of romance and wonder in the air. Represented in a delicate dimension, this print shows beautifully as a stand-alone piece, or placed with a gallery collection. Printed on paper with special matte finish. Framed in a charcoal gray wooden frame with a metallic gold leaf inner lip. Artwork by Stefan Jans. | Order & Save | 28% Off | |
20% Off | 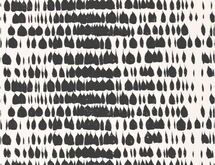 | Color: Black
Item Width
49" Wide (124cm)
Horizontal Repeat
48" (122cm)
Vertical Repeat
36" (91cm)
Match
Straight
Yards Per Roll
8.00
Minimum Order Quantity: 8.00 yards
Order Increment: 8.00 yards
| Order & Save | 20% Off | |
15% Off | 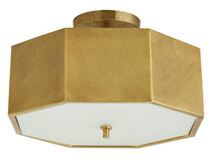 | The hexagonal shape of this semi-flush mount draws the eye with its multi-faceted fac?ade. Crafted of iron, this fixture features an antique brass exterior and polished brass interior for an extra element of shine. Diagonal detailing adds texture to the side panels and canopy to create a look that is both edgy and elegant. A frosted glass diffuser helps to disguise two bulbs, while simultaneously working to soften the glow. Finish will vary. | Order & Save | 15% Off | |
15% Off | 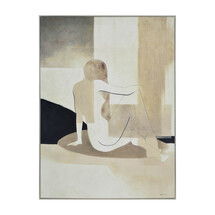 | Modern minimalist design meets the classic feminine portrait in this canvas art painting. With a calming and on-trend beige palette, this piece elevates the interior while also adding an air of elegance. Best styled with sleek contemporary furnishings, the angles within the design are brought out by the angles of the structures in its midst. | Order & Save | 15% Off | |
30% Off | 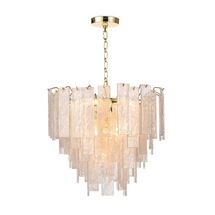 | Panes of striking water glass with white swirls adorn the large Glacier chandelier to create a dynamic piece full of movement. | Order & Save | 30% Off | |
3% Off | 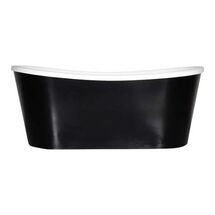 | Luxwide 59 Inch White Coreacryl Acrylic French Bateau Skirted Tub with a Flat Black Exterior Plus Drain | Order & Save | 3% Off | |
15% Off | 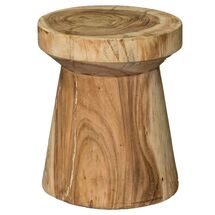 | Built from 100% solid suar wood, this gorgeous side table is the perfect way to add convenience to your patio. | Order & Save | 15% Off | |
3% Off | 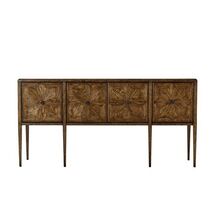 | The radial star-patterned veneer on the four-door rectangular credenza is strikingly charming. | Order & Save | 3% Off | |
15% Off | 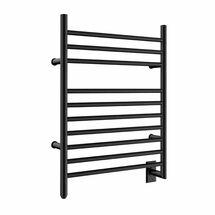 | Your lifestyle will turn into constant comfort and convenience thanks to this Wall Mounted Electric Towel Warmer. | Order & Save | 15% Off | |
15% Off | 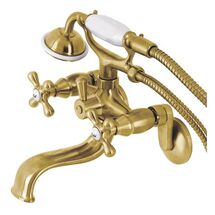 | Wall mount clawfoot tub faucets are the perfect fixture to add decorative flair to your bathroom because of their unique architectural elements. | Order & Save | 15% Off | |
15% Off | 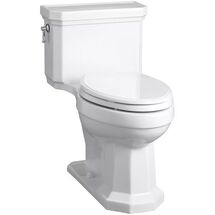 | One-Piece toilet | Order & Save | 15% Off | |
3% Off | 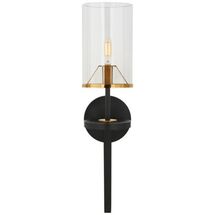 | Quantity: 2 | Vivier single sconce in blackened iron and hand-rubbed antique brass with cylinder clear glass. | Order & Save | 3% Off |
10% Off | 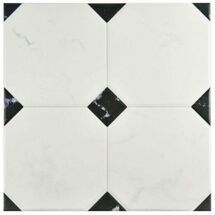 | Emulating the timeless beauty of marble in an easy to maintain material, our Betera Jet Blanco 13-1/8 in. x 13-1/8 in. Ceramic Floor and Wall Tile brings functional sophistication into any living space. | Order & Save | 10% Off | |
16% Off | 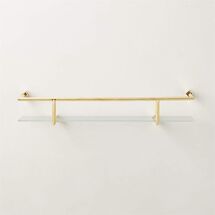 | Quantity: 2 | Brass will patina and show wear over time; polish to bring back to its original finish | Order & Save | 16% Off |
10% Off | 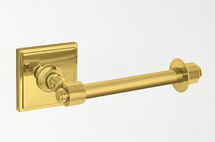 | Crafted of zinc alloy, stainless steel and brass. | Order & Save | 10% Off | |
10% Off | 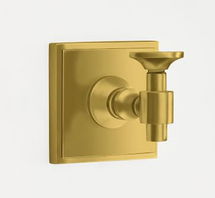 | Crafted of zinc alloy, stainless steel and brass. | Order & Save | 10% Off | |
10% Off | 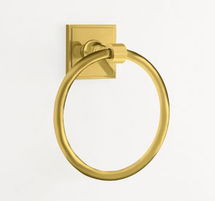 | Crafted of zinc alloy, stainless steel and brass. | Order & Save | 10% Off | |
10% Off | 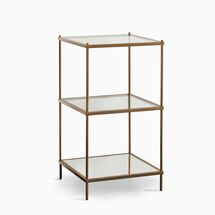 | Clear tempered glass top shelves. | Order & Save | 10% Off | |
10% Off | 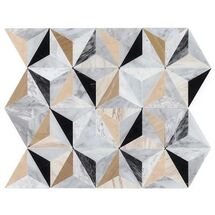 | Contrasting Nero, Carrara, Sky Gray, and Botticino Marble | Order & Save | 10% Off | |
15% Off | 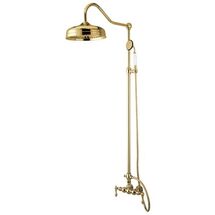 | This shower combination includes a shower riser, shower arm, shower head, personal hand shower with hose all constructed of high-quality brass to ensure reliability and durability. | Order & Save | 15% Off | |
3% Off | 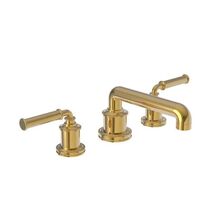 | Quantity: 2 | It juxtaposes the raw with the refined, the sleek and modern with the vintage and classic. | Order & Save | 3% Off |
15% Off | 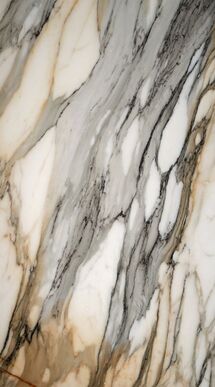 | Calacatta Bourghini Paonazzo is an exclusive hand-selected exotic natural white marble, cherished for its limited availability and exotic look. | Order & Save | 15% Off | |
15% Off | 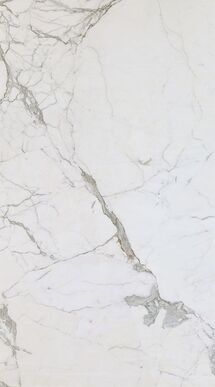 | Imported directly by Ollin Stone White Marble 2 CM slabs with a polished finish. | Order & Save | 15% Off |

Access Exclusive Trade Discounts
Enjoy savings across hundreds of top brands–covering the cost of the design.
Convenient Shipment Tracking
Monitor all your orders in one place with instant updates.
Complimentary Shopping Concierge
Get the best prices with our volume discounts and personalized service.
Limited Time: $120 Off Your First Project!
$120 Off Your First Project!
Get a design you'll love - Guaranteed!

What’s My Interior
Design Style?
Discover your unique decorating style with our fast, easy, and accurate interior style quiz!
Design At Home
$120 Off
Your New Room Design
