Lux Double Height Open Living Space Design
Decorilla Designer: Wanda P. | Client: Melissa
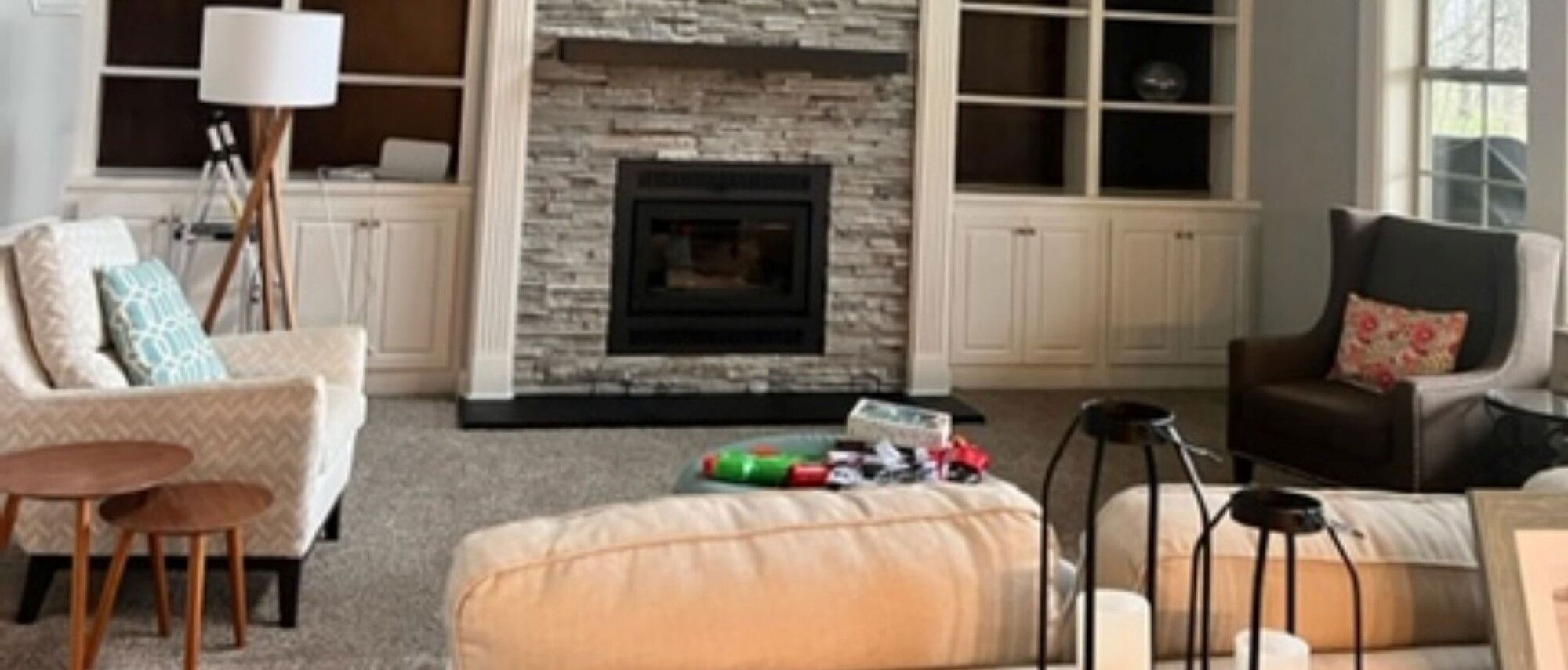
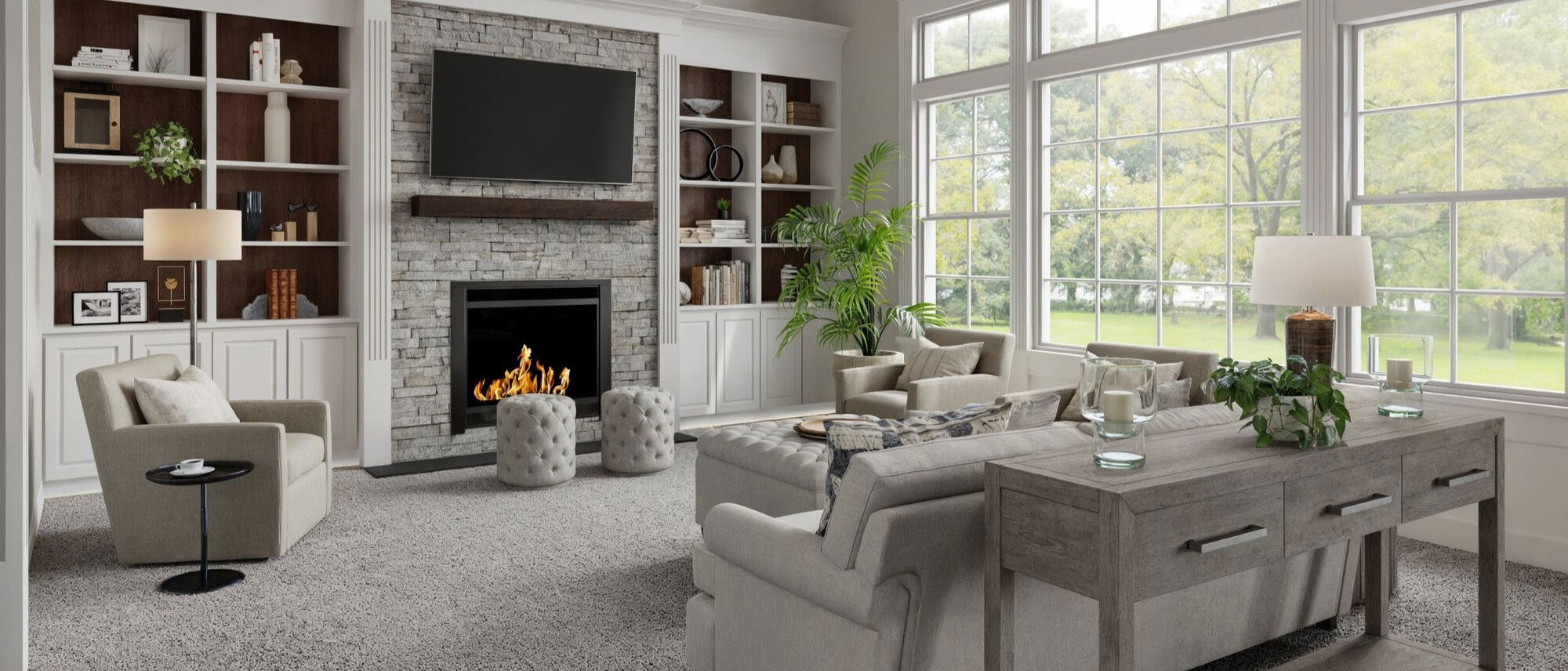



They received proposals from
multiple
professional designers & their perfect design!
multiple
professional designers & their perfect design!
Get a design you'll
- Guaranteed!
Overall Budget:
20k-50k
Non-Project Room Photos:
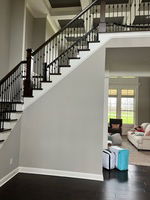
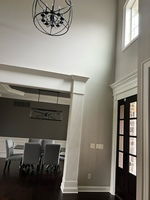
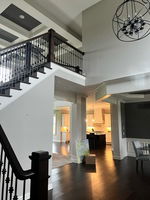
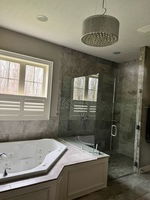
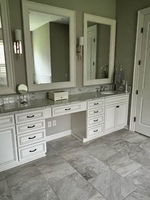
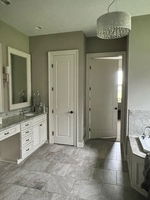
Project Title:
Lux Double Height Open Living Space Design
Project Description:
The project includes:
- Entry (Consultation on decor, art, and table)
- Master Bathroom (Consultation on vanity chair)
-Entry: envision a table of sorts with art above it. Have a painting we love that could go well
-Master Bathroom: need help finding a vanity chair for our master bathroom
- Entry (Consultation on decor, art, and table)
- Master Bathroom (Consultation on vanity chair)
-Entry: envision a table of sorts with art above it. Have a painting we love that could go well
-Master Bathroom: need help finding a vanity chair for our master bathroom
Location:
Ohio, USA
Which colors do you dislike?:
Timeline:
As soon as possible
Overall Budget:
20k-50k
Non-Project Room Photos:






Project Title:
Lux Double Height Open Living Space Design
Project Description:
The project includes:
- Entry (Consultation on decor, art, and table)
- Master Bathroom (Consultation on vanity chair)
-Entry: envision a table of sorts with art above it. Have a painting we love that could go well
-Master Bathroom: need help finding a vanity chair for our master bathroom
- Entry (Consultation on decor, art, and table)
- Master Bathroom (Consultation on vanity chair)
-Entry: envision a table of sorts with art above it. Have a painting we love that could go well
-Master Bathroom: need help finding a vanity chair for our master bathroom
Location:
Ohio, USA
Which colors do you dislike?:
Timeline:
As soon as possible
Photos of your room:
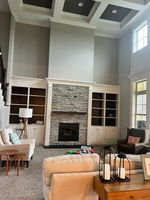
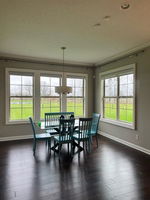
Room Label:
3D Combined Great Room/Breakfast Room
Additional comments to designers:
- Great Room: help complete the entire room. We do have a 3 seat couch and a chair we would like to use in the space but looking for help building around that including 2 additional chairs (or whatever they recommend), coffee table or ottoman, help decorating book cases, my husband can do carpentry and is going to do woodwork above the fireplace to match the pattern or design of the windows but would like picture/wall art there overtop so any ideas there, maybe a sofa table behind the main couch (but open to their recommendations), a large chandelier hanging in center of room. Have that lamp we love if it fits but could repurpose if they have better ideas.
- Breakfast room would like a new chandelier that goes with room, table and chairs. Leaning towards no drapes but would like input
- Breakfast room would like a new chandelier that goes with room, table and chairs. Leaning towards no drapes but would like input
Photos of your room:


Room Label:
3D Combined Great Room/Breakfast Room
Additional comments to designers:
- Great Room: help complete the entire room. We do have a 3 seat couch and a chair we would like to use in the space but looking for help building around that including 2 additional chairs (or whatever they recommend), coffee table or ottoman, help decorating book cases, my husband can do carpentry and is going to do woodwork above the fireplace to match the pattern or design of the windows but would like picture/wall art there overtop so any ideas there, maybe a sofa table behind the main couch (but open to their recommendations), a large chandelier hanging in center of room. Have that lamp we love if it fits but could repurpose if they have better ideas.
- Breakfast room would like a new chandelier that goes with room, table and chairs. Leaning towards no drapes but would like input
- Breakfast room would like a new chandelier that goes with room, table and chairs. Leaning towards no drapes but would like input
Get a design you'll love - Guaranteed!
- 3D Combined Great Room/Breakfast Room
- Project Shopping Lists & Paint Colors
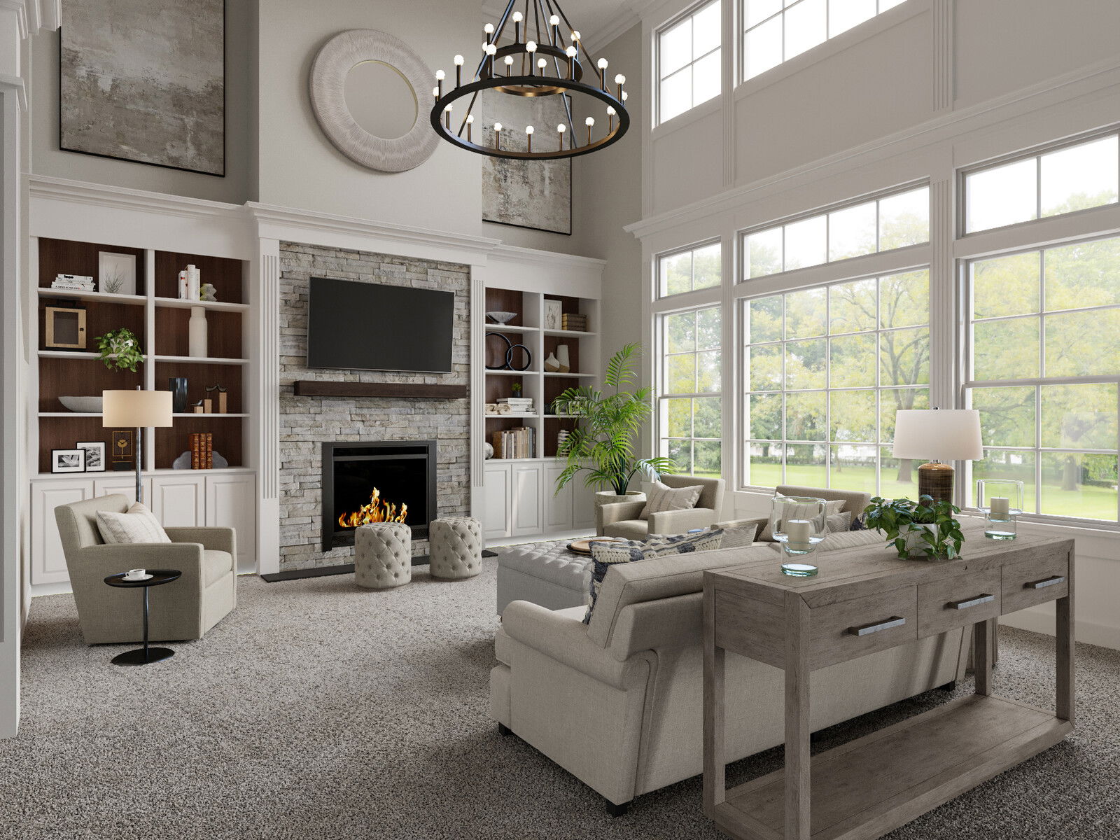
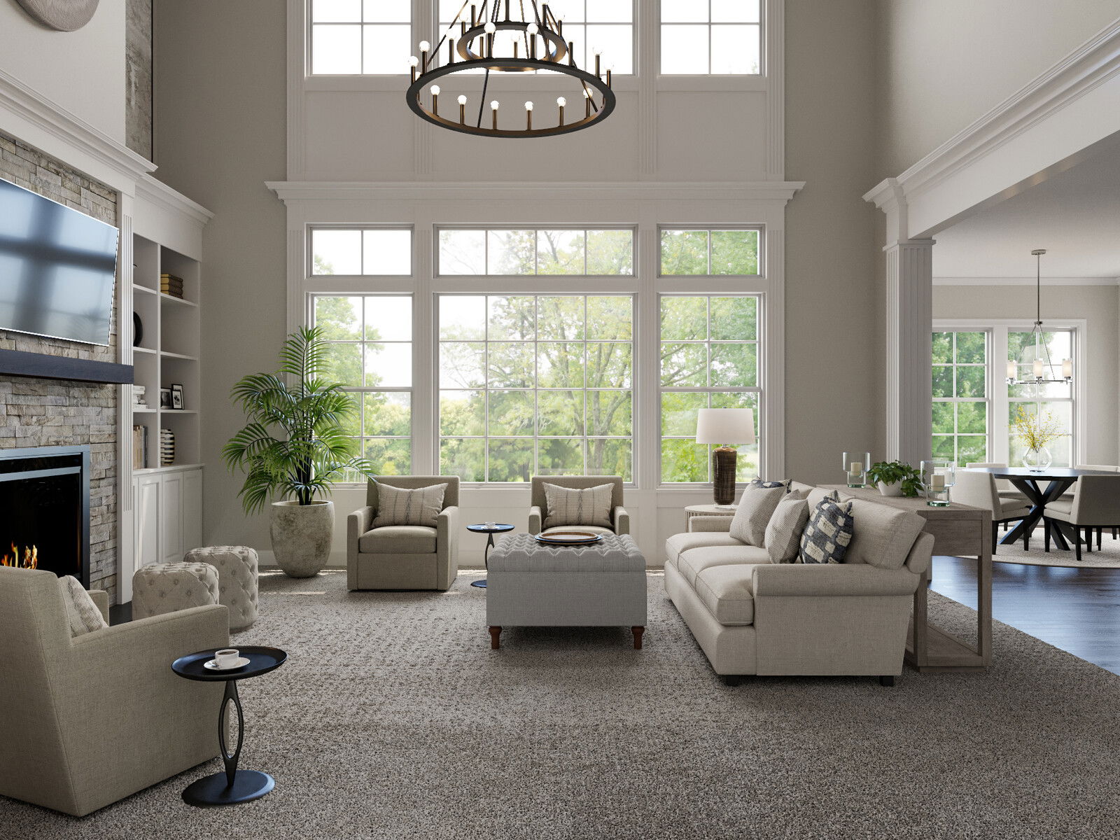
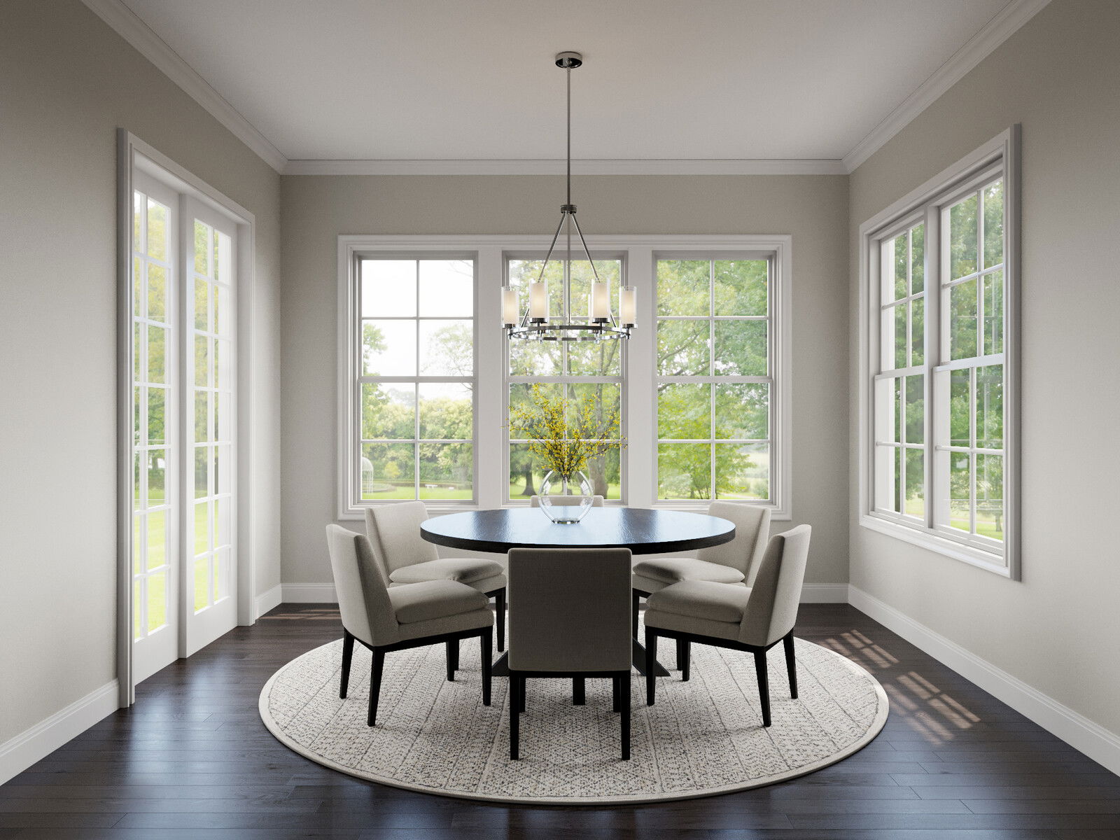
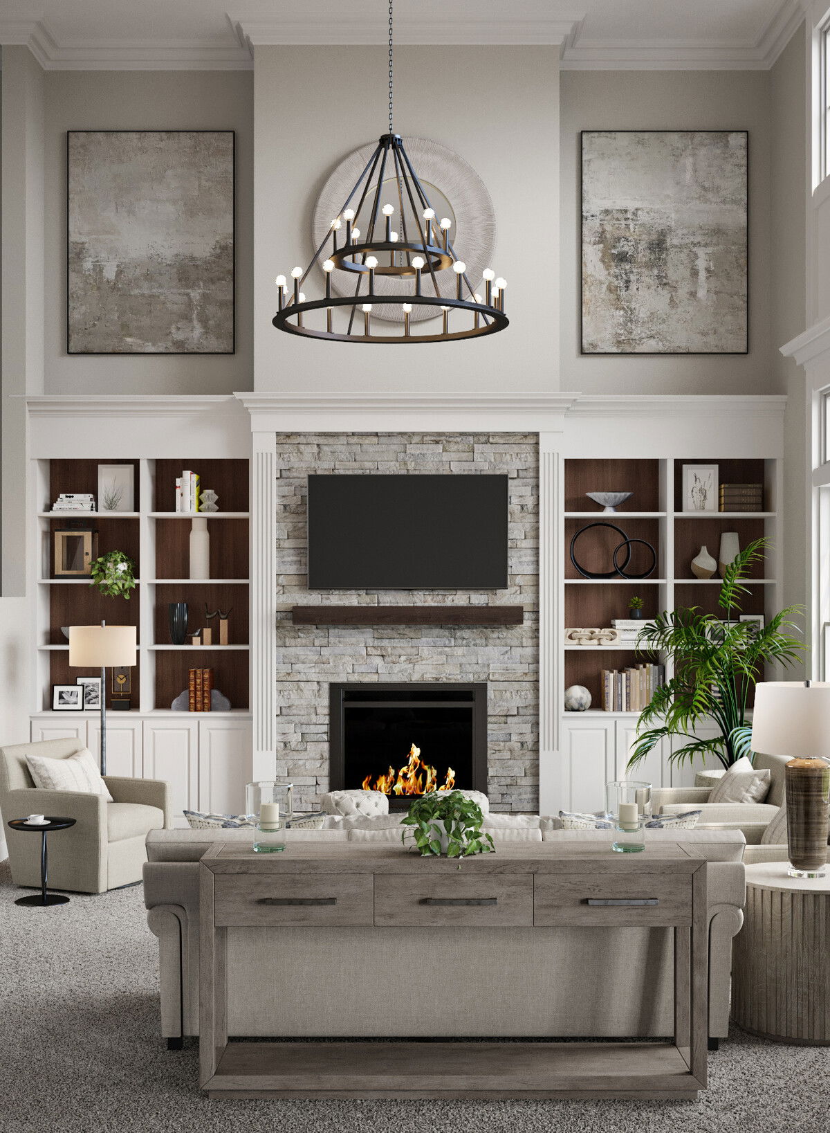




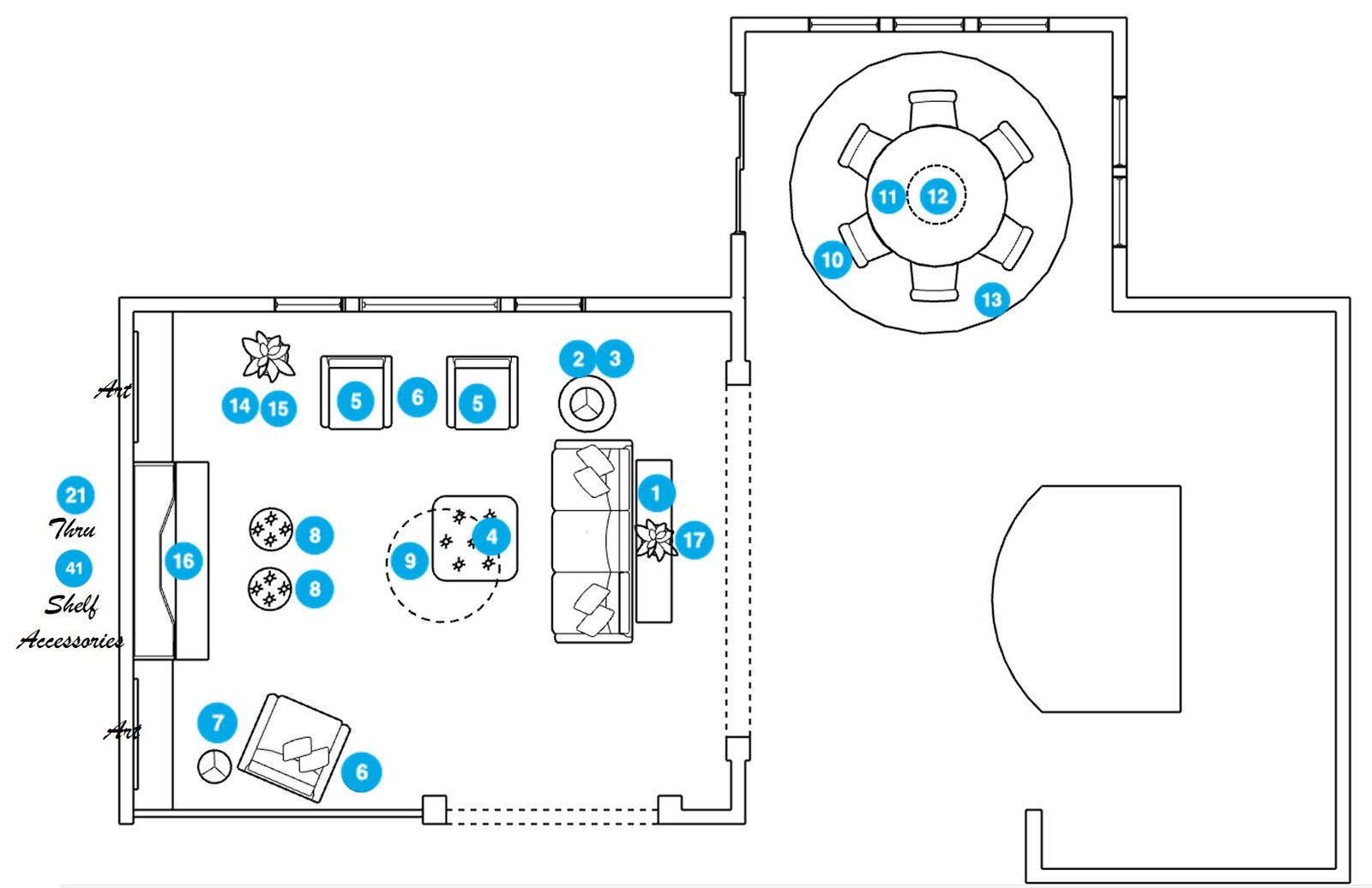
- 1 Royalton 69'' Console Table
- 2 Ebon Charcoal Table Lamp
- 3 Coloma 24" Round End Table
- 4 Lorraine Upholstered Tufted Square Storage Ottoman, Premium Performance Basketweave Light Gray
- 5 Brighton Swivel Armchair, Perennials Performance Canvas, Taupe, Ebony Leg
- 6 Charlesbourg 17.5" Metal Round End Table, Antique Rust
- 7 Ivor Cast Iron Floor Lamp
- 8 Small Deep Tufted Ottoman
- 9 Pearson 2 Tier Chandelier
- 10 Laguna Dining Side Chair
- 11 ROUND SHILOH INDUSTRIAL STEEL PEDESTAL TABLE
- 12 MODERN WHEEL CRACKLE CHANDELIER - 6 LIGHT
- 13 Maroc Round Area Rug
- 14 Artisan Hand Painted Earthenware Planter, Large
- 15 Faux Areca Palm Tree, 5'
- 16 Sailor's Knot Round Mirror
- 17 Faux Trailing Variegated String Of Hearts Houseplant
- 18 PILLOWS PMH0020 Pillow 22" x 22" Cover w/Down
- 19 Navy polyester pillow
- 20 Braided Ivory Throw Pillow
- 21 Overlap White Glazed Footed Bowl
- 22 Faux Potted Echeveria Succulent 5.75
- 23 Potted Monstera Adansonii 13
- 24 Large Metal Ring Sculpture
- 25 Small Metal Ring Sculpture
- 26 Viga Striped Vase
- 27 Celia White Vase
- 28 Cristo Black and White Striped Vase
- 29 Arta Modern Table Clock
- 30 Ceramic Painted Sphere, 10"diam.
- 31 Levi Mango Wood Lantern, White, Small
- 32 Decorative Birds on Wooden Stand, Bronze - Set of 3
- 33 Soft Botanical 2, Extra Small
- 34 Soft Botanical 1, Extra Small
- 35 Rustic Centerpiece Bowl Collection, Bowl, Grey, Ceramic, Extra Large
- 36 Stone Bookened, Gray Marble, Set of 2
- 37 Half-Dipped Stoneware Vase, Gray/White, Tall Tapered, 13.5"
- 38 Half-Dipped Stoneware Vase, Gray/White, Big Bulb, 9.5"
- 39 Sanibel Wide Tall Vase, Black
- 40 Sanibel Small Round Vase, Black
- 41 Bellport Stone Link Objects, Object, Travertine Beige, Stone, Large
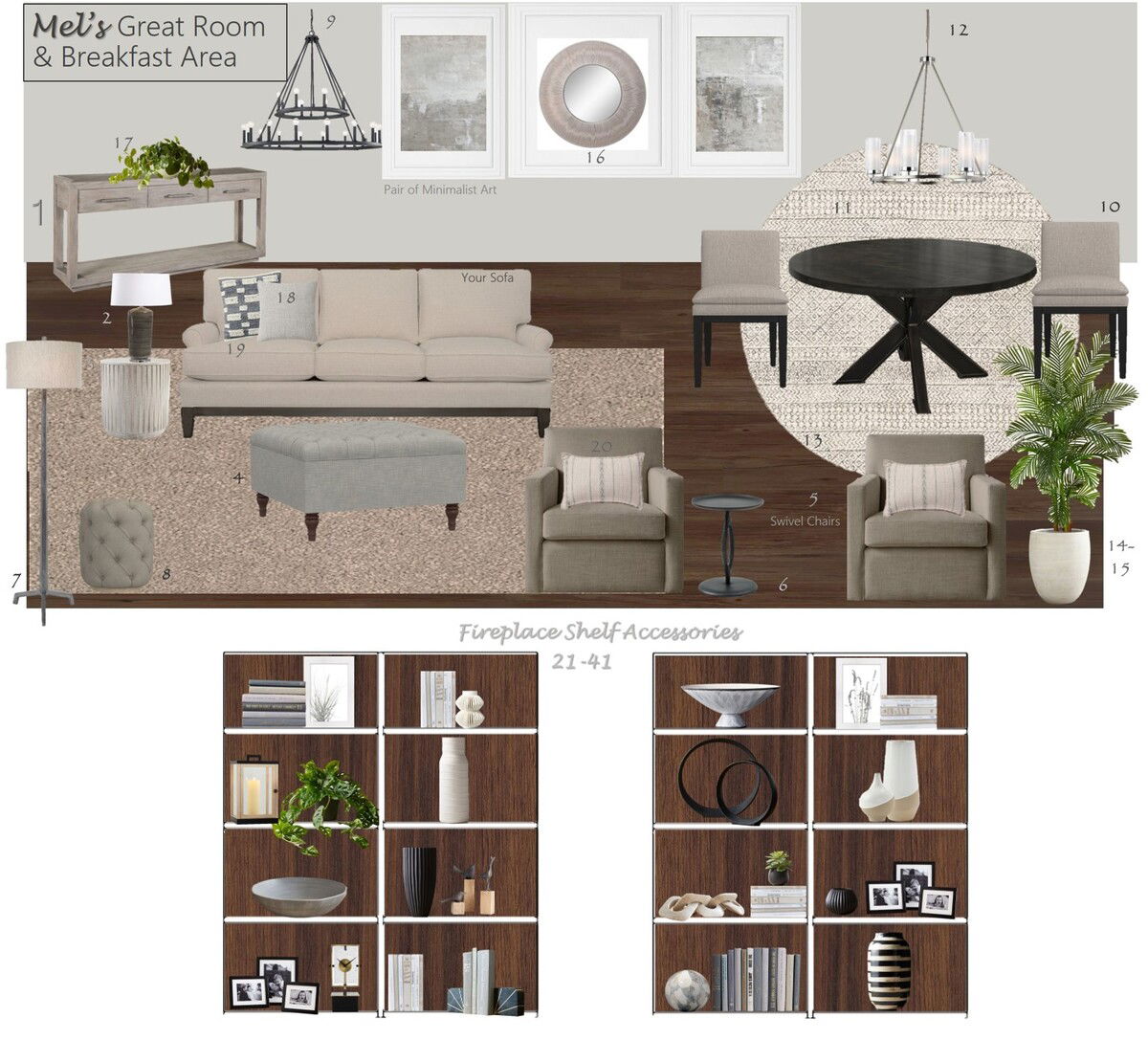


Decorilla Can
Pay for Itself
Pay for Itself
Update your space and gain access to exclusive discounts today!
3D Combined Great Room/Breakfast Room Colors3D Combined Great Room/Breakfast Room
Since your room gets plenty of sunlight your color options are quite broad.
For your main color, we chose to use white/off-white as it offers a fresh, clean, feel to the space. White and off-white colors are often a favorite for walls because they are light, neutral, and match most color schemes. They are known to make rooms feel more airy and spacious.
Use an eggshell finish paint which has a very light touch of shine (similar texture to an eggshell as implied by its name). This finish is very often used for walls and is more durable and easier to clean than matte finish
For your main color, we chose to use white/off-white as it offers a fresh, clean, feel to the space. White and off-white colors are often a favorite for walls because they are light, neutral, and match most color schemes. They are known to make rooms feel more airy and spacious.
Use an eggshell finish paint which has a very light touch of shine (similar texture to an eggshell as implied by its name). This finish is very often used for walls and is more durable and easier to clean than matte finish
3D Combined Great Room/Breakfast Room Colors
Color
Area
Name
Company / Code
Link
Combined Living/dining
White Opulance
Benjamin Moore Oc-69
https://www.benjaminmoore.com/en-us/paint-colors/color/oc-69/white-opulence
3D Combined Great Room/Breakfast Room Shopping List
| Decorilla Discount | Item | Description | Decorilla Discount | ||
|---|---|---|---|---|---|
10% Off | 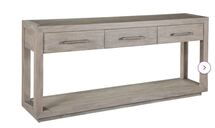 | Three drawers slightly set back from the frame features brushed steel hardware.
Heavily wire-brushed. Soft Taupe-Gray | Order & Save | 10% Off | |
30% Off |  | Finished In A Sophisticated High Gloss Charcoal Glaze, This Ceramic Table Lamp Features Subtle Stripes Paired With Elegant Brushed Nickel Details And Crystal Accents. The Shade Is A Tapered Oval Hardback In A White Linen Fabric. | Order & Save | 30% Off | |
15% Off | 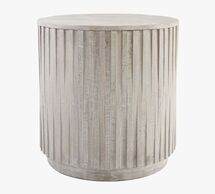 | The drum shape and optical linear carvings of this end table make it an appealing accent that suits both eclectic and modern spaces alike. Constructed of solid mango wood and finished by hand with a light gray wash. | Order & Save | 15% Off | |
28% Off |  | Made in America by our own master furniture makers, our Lorraine Tufted Square Storage Ottoman has plush cushioning and deep tufting. | Order & Save | 28% Off | |
10% Off |  | Quantity: 2 | Design Exclusive to Williams Sonoma Home. Square, clean lines pair with a range of furnishings. Custom upholstered in over 70 premium fabric and leather options. Swivels 360 degrees on a smooth, quiet base. Collection includes chair, recliner, swivel chair, slipcovered chair and slipcovered swivel chair. | Order & Save | 10% Off |
10% Off |  | Quantity: 2 | Ideal for drinks or decor, this end table is marked by its rigorous modern silhouette. | Order & Save | 10% Off |
30% Off |  | Tapered Cast Iron With A Subtle Textured Surface, With A Raw Steel Finish And Burnished Distressing. The Round Hardback Drum Shade Is A Light Beige Linen Fabric With Natural Slubbing. | Order & Save | 30% Off | |
10% Off | 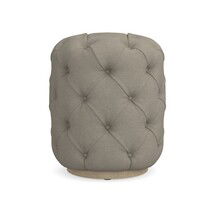 | Quantity: 2 | With its deep button tufting and textural appeal, this versatile statement pieces is idyllic in bedrooms, entryways and as additional living room seating. | Order & Save | 10% Off |
5% Off | 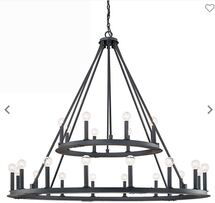 | The Pearson 2 Tier Chandelier from Capital Lighting offers up a delicious layer-cake of open illumination. Two rings are suspended by a conical framework composed of straight stems that travel outward from a round central canopy. They also hold up open candelabra-style socketing on each upper edge, creating a bright double-halo lighting effect that’s slightly obscured from the lower rim of each ring. | Order & Save | 5% Off | |
10% Off | 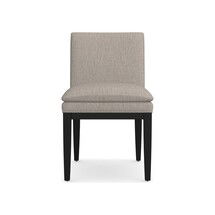 | Quantity: 6 | Our dining chair features clean lines and tapered legs. The solid wood base is crafted from oak and the striking linear seat is topped with a plush cushion. | Order & Save | 10% Off |
15% Off |  | Built and finished by hand at James+James in the USA.
Fully customizable - contact us for further customization options.
Durable, kid-friendly, polyurethane finish.
Handcrafted from responsibly harvested and sustainable solid hardwood: Kiln-Dried Knotty Alder. Raw industrial steel base clear coated for durability.
Solid Hardwood - No veneers, pressed wood, particle board etc.
Client to purchase direct. | Order & Save | 15% Off | |
6% Off | 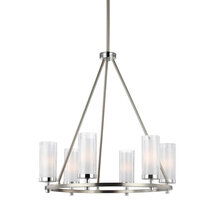 | Modern with a rustic flare, this chandelier uses a traditional ring body in a sleek shape and finish and pairs it with gorgeous crackle glass shades that take this chic chandelier to more eclectic and transitional spaces. Two toned Satin Nickel and Chrome finish.
Bulb Base: Bi-pin
Color: Satin Nickel/Chrome | Order & Save | 6% Off | |
30% Off | 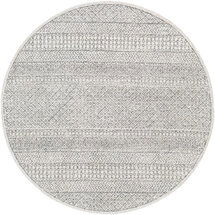 | 100% Wool, hand tufted area rug. Colors: Light Beige, Oatmeal, Charcoal, Black. | Order & Save | 30% Off | |
10% Off | 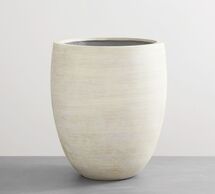 | Carefully crafted by hand, our terra cotta planters feature the weathered look of found objects. Their graceful, fluted form recalls classical designs, while the painted finish lends a relaxed, rustic feel. Combine several in different sizes and finishes with fresh greenery for timeless appeal.
Features a hand painted antique cream finish.
Water tight. | Order & Save | 10% Off | |
10% Off |  | Capture a classic palm appearance and a lush tropical feel all year round with this beautifully detailed, lifelike areca tree. Featuring a thick, natural-looking trunk and hundreds of soft palm leaves that drape outward for dimension and depth, it offers a balmy beach vibe for your home or office. Crafted from plastic and wire. Pot is black plastic with cement fill. 4.5' tree comes with 10 leaves and 5' comes with 13 leaves. 5.5' tree comes with 16 leaves and 6' comes with 19 leaves. Each size sold separately. Imported. | Order & Save | 10% Off | |
30% Off |  | With Combined Natural Texture And Materials, This Round Mirror Pays Homage To Its Coastal Inspiration. Neutral Beige Rope Is Stretched Over A Solid Iron Frame To Create A Casual And Versatile Design. | Order & Save | 30% Off | |
10% Off |  | A cascade of trailing vines instantly transforms a space into a lush green display with the Faux Trailing Variegated String Of Hearts Houseplant. Let the vines sprawl from a low vase on a shelf or position in a hanging pot for a bit of whimsy. Hand assembled of plastic and polyester over a wire center. Includes approximately 100 leaves. Includes black plastic vessel. Imported. | Order & Save | 10% Off | |
30% Off |  | Quantity: 2 | Order & Save | 30% Off | |
30% Off | 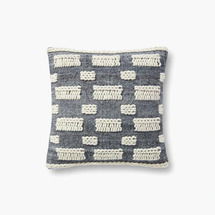 | Quantity: 2 | Pillow with down insert
Closure: Hidden Flap
Zipper: Antique Bronze Finish With Ed Logo
Edge Treatment: Knife Edge
Back Color: Natural Canvas / Duck Cloth | Order & Save | 30% Off |
30% Off | 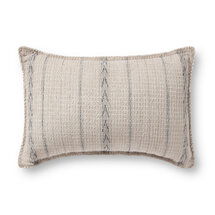 | Quantity: 2 | Nothing is more timeless than a black and ivory stripe. We especially love the stitched flange edge detail and the super soft hand.
What's Included?
Insert/ Cushion Pad
These accent pillows are great for bedrooms, living rooms, couches, and benches.
Material(s): Polyester | Cotton | Rayon
Spot Clean Only | Order & Save | 30% Off |
16% Off |  | Footed stoneware bowl goes intentionally exaggerated in its ratio thanks to designer Nicholas Obeid. Finished with an interior shiny white glaze and a contrasting matte black glaze on the outside-a large sweeping brush stroke of white added for that handcrafted feel. Serves food or decor with equal pleasure. CB2 exclusive. | Order & Save | 16% Off | |
16% Off |  | Faux succulent will stay forever green in its smooth black ceramic vessel. Crafted to look just like a real echeveria, a rose-shaped succulent native to semi-desert regions of Central America. CB2 exclusive. | Order & Save | 16% Off | |
16% Off |  | A tropical favorite because of its large split leaves and dramatic silhouette. Our faux version retains all the natural character without fear of accidentally over- or under- watering. Simply drop the plastic pot into your favorite planter and enjoy the good green energy. CB2 exclusive. | Order & Save | 16% Off | |
16% Off |  | Black cast aluminum circle stands firm like a large piece of art, open for interpretation. Sculptural edges curve round for added visual detail. Pair with Small Metal Ring Sculpture. CB2 exclusive.Cast aluminumWipe with a soft clothMade in India | Order & Save | 16% Off | |
16% Off |  | Black cast aluminum circle stands firm like a piece of art, open for interpretation. Sculptural edges curve round for added visual detail. Pair with Large Metal Ring Sculpture. CB2 exclusive.Cast aluminumWipe with a soft clothMade in India | Order & Save | 16% Off | |
16% Off |  | Hand-finished horizontal rings run circles around cylindrical porcelain vase. CB2 exclusive. | Order & Save | 16% Off | |
16% Off |  | Modern Italian curvestake 3-D turn in porcelain vase. Each rib is applied by hand to cylindrical base. Watertight for blooms. | Order & Save | 16% Off | |
16% Off |  | Handcrafted in a small Tuscan village where ceramics have been made since the 1400s, unique Italian artistry exudes old-world style for the modern home. Relying on traditional glaze and decoration practices, a network of artisans form each piece from raw clay and then use the andamp;quot;engobbioandamp;quot; technique to apply black glaze in organic stripes. After the vase is fired, specialists apply a penetrating light patina in brown tones to achieve an antiqued look. No two are exactly alike. CB2 exclusive. | Order & Save | 16% Off | |
30% Off |  | Table Clock Features Steel Construction, Finished In Antique Brushed Brass With Distressed Black Accents And A Clear Bubble Glass Face. Quartz Movement Ensures Accurate Timekeeping. Requires One "AA" Battery. | Order & Save | 30% Off | |
10% Off |  | Our captivating design was inspired by the play of light and shadow on cobblestone alleys of Europe. Handcrafted of ceramic, the spherical silhouette is finished in a melange of earth tones with unique variations in color and pattern lending each piece one-of-a-kind beauty. Place alone or in pairs on a console, bookcase, or side table for a look of organic refinement. Hand crafted of ceramic. Variations in finish and pattern will occur. No two will be exactly alike. Each size sold separately. Imported. | Order & Save | 10% Off | |
10% Off |  | Create a brilliant display of candlelight with our Levi Lanterns. The mango wood is finished for a casual, sun-kissed look that's counterbalanced with powder-coated steel accents. Lantern is made from solid mango wood, mild steel and sheet glass. Wood is finished in a bleached white and metal is powder coated black. Made in a Fair Trade Certified(TM) factory, supporting fair and safe labor practices and empowering workers to invest in their communities. Workers receive extra funds for every product sold which are used for community projects chosen by workers. Small lantern holds 4" x 4.5" candle (sold separately). Large lantern holds 4" x 8" candle (sold separately). Each size sold separately. Indoor use. Imported. | Order & Save | 10% Off | |
10% Off |  | Crafted of metal and set atop a stunning mango wood stand, these avian accents would look perfect perched on a coffee table, bookshelf or nightstand. Crafted from mango wood and aluminum. Powder coat bronze finish. Made in a Fair Trade Certified(TM) factory, supporting fair and safe labor practices and empowering workers to invest in their communities. Workers receive extra funds for every product sold which are used for community projects chosen by workers. Our mango wood is sourced sustainably from orchard trees that no longer bear fruit. Available individually or a set of 3. Imported. | Order & Save | 10% Off | |
10% Off |  | KEY DETAILS Polypropylene frame in White finish. Mounting hardware included. Made in the USA. | Order & Save | 10% Off | |
10% Off |  | KEY DETAILS Polypropylene frame in White finish. Mounting hardware included. Made in the USA. | Order & Save | 10% Off | |
10% Off |  | KEY DETAILS Hand-formed ceramic. Watertight. Sold individually. Made in the Philippines. | Order & Save | 10% Off | |
10% Off |  | KEY DETAILS 4"w x 2"d x 4"h. Gray marble with brass-finished inlay. Sold individually. Made in India. | Order & Save | 10% Off | |
10% Off |  | Our Half-Dipped Stoneware Vases have a clean, minimalistic look. With a variety of shapes and sizes to choose from, it's easy to layer them in a group-but they look just as great solo. KEY DETAILS Stoneware in Gray/White. Hand dipped. Due to the glazing process, each piece will be subtly unique. Watertight. Sold individually or in a set of 2, 3 or 5. Set of 2 includes: Small and Medium Skinny. Set of 3 includes: Large, Tall Tapered and Bowl. Set of 5 includes: Small, Large, Medium Skinny, Tall Tapered and Bowl. Made in China. | Order & Save | 10% Off | |
10% Off |  | Our Half-Dipped Stoneware Vases have a clean, minimalistic look. With a variety of shapes and sizes to choose from, it's easy to layer them in a group-but they look just as great solo. KEY DETAILS Stoneware in Gray/White. Hand dipped. Due to the glazing process, each piece will be subtly unique. Watertight. Sold individually or in a set of 2, 3 or 5. Set of 2 includes: Small and Medium Skinny. Set of 3 includes: Large, Tall Tapered and Bowl. Set of 5 includes: Small, Large, Medium Skinny, Tall Tapered and Bowl. Made in China. | Order & Save | 10% Off | |
10% Off |  | Our Textured White Ceramic Vases pop whether or not they are displaying botanicals thanks to the sleek, patterned exterior. KEY DETAILS Earthenware in a glazed finish. Not watertight. Sold individually or as a sets of 2, 3, 5 and 6. Set of 2 includes: Small and Wide Vase or XL Tapered and Wide Tapered Vase. Set of 3 includes: Small, Wide Tall and Wide Tapered Vase or Small, Wide Tall and Wide Vase. Set of 5 includes: Small, Wide, XL, Wide Tall and Wide Tapered Vase. Set of 6 includes: Small Round, Centerpiece Bowl, XL Tapered, Wide Tall, Wide Tapered and Wide Vase. Made in Vietnam. | Order & Save | 10% Off | |
10% Off |  | Our Textured White Ceramic Vases pop whether or not they are displaying botanicals thanks to the sleek, patterned exterior. KEY DETAILS Earthenware in a glazed finish. Not watertight. Sold individually or as a sets of 2, 3, 5 and 6. Set of 2 includes: Small and Wide Vase or XL Tapered and Wide Tapered Vase. Set of 3 includes: Small, Wide Tall and Wide Tapered Vase or Small, Wide Tall and Wide Vase. Set of 5 includes: Small, Wide, XL, Wide Tall and Wide Tapered Vase. Set of 6 includes: Small Round, Centerpiece Bowl, XL Tapered, Wide Tall, Wide Tapered and Wide Vase. Made in Vietnam. | Order & Save | 10% Off | |
10% Off |  | KEY DETAILS Hand-cut marble in a Beige finish. Small has 3 links. Large has 5 links. Sold individually. Made in India. | Order & Save | 10% Off |
1523275715232758152327591523276015232761152327971523276215232763152327641523276515232766152327671523277515232768152327691523277415232770152327711523277215232773152327961523279515232794152327931523279215232791152327901523278915232788152327871523278615232785152327841523278315232782152327811523278015232779152327781523277715232776

Decorilla Can Pay For Itself
Shop with Decorilla and Save!
Access Exclusive Trade Discounts
Enjoy savings across hundreds of top brands–covering the cost of the design.
Convenient Shipment Tracking
Monitor all your orders in one place with instant updates.
Complimentary Shopping Concierge
Get the best prices with our volume discounts and personalized service.
Limited Time: $120 Off Your First Project!
$120 Off Your First Project!
Available To Project Holder Only.
Available To Project Holder Only.
Get a design you'll love - Guaranteed!

What’s My Interior
Design Style?
Discover your unique decorating style with our fast, easy, and accurate interior style quiz!
Design At Home
$120 Off
Your New Room Design
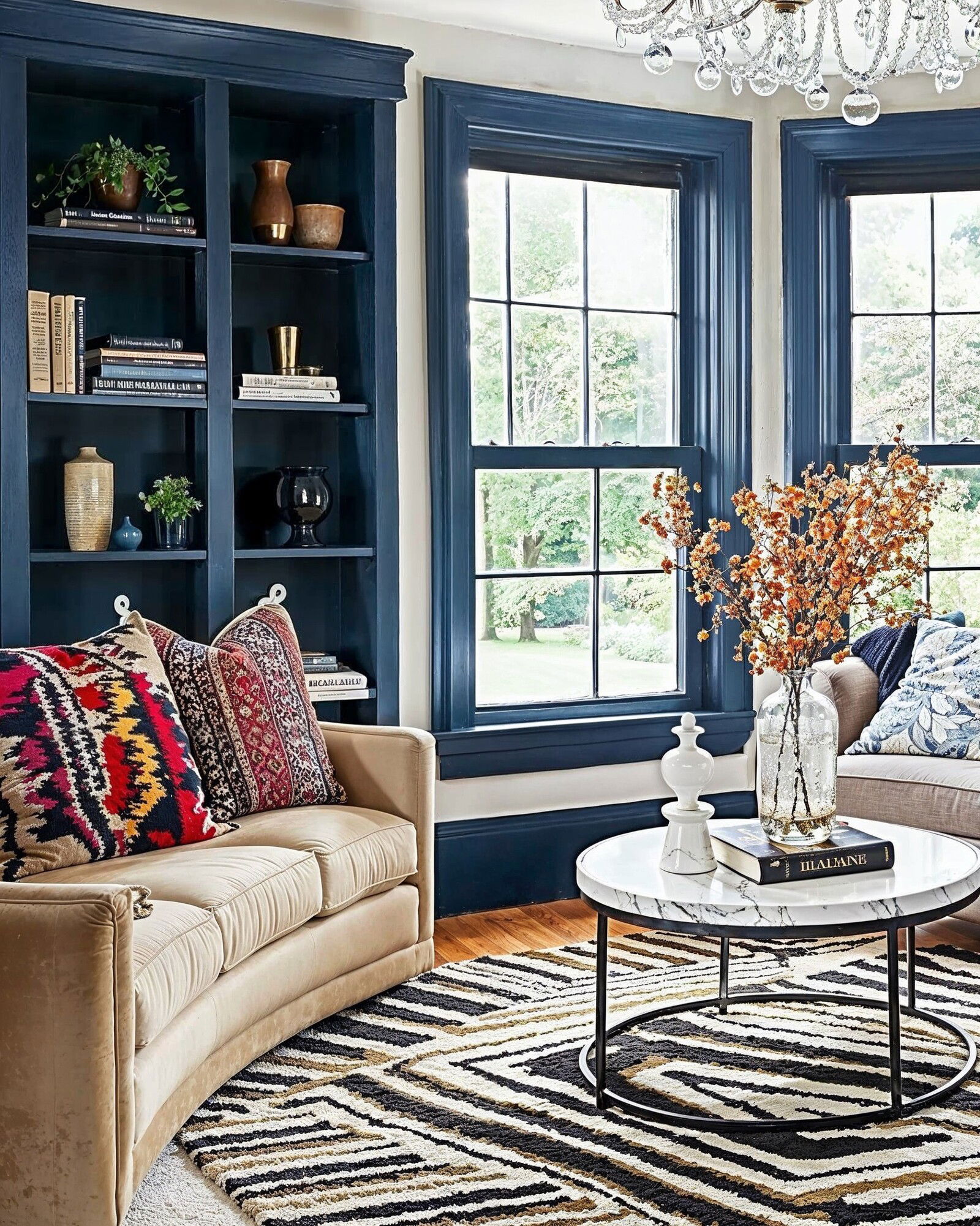

Design At Home
$120 Off
Your New Room Design
Get Deal Now
Limited Time Only


Testimonial