Kelsie's Bright Living Room
Decorilla Designer: Eleni P | Client: Kelsie
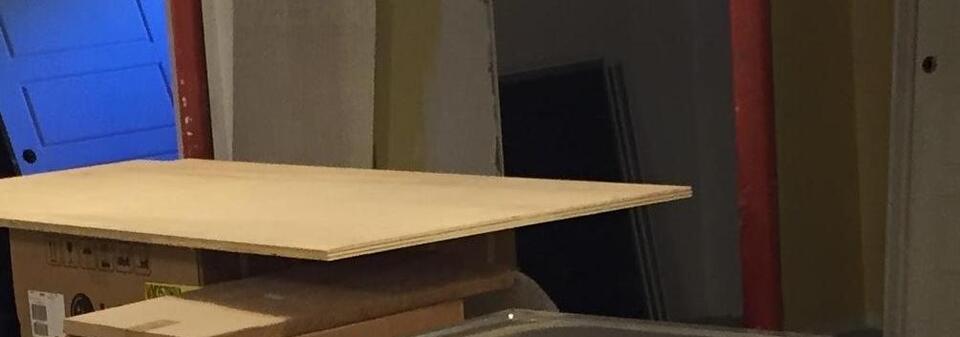
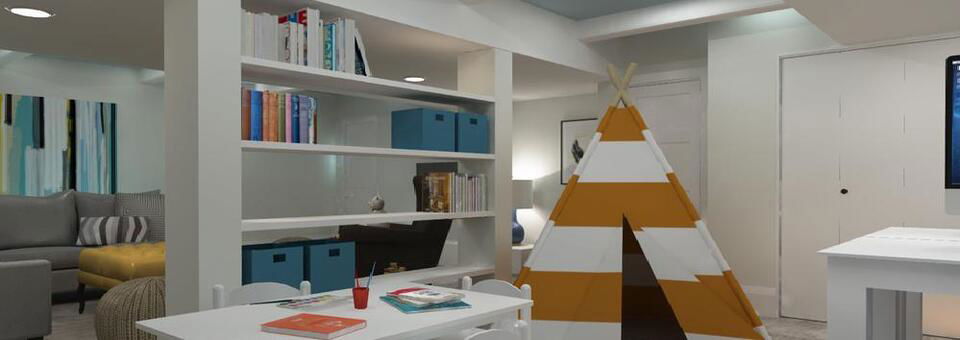



They received proposals from
multiple
professional designers & their perfect design!
multiple
professional designers & their perfect design!
Get a design you'll
- Guaranteed!
Overall Budget:
1k-5k
Project Title:
Kelsie's Bright Living Room
Project Description:
Hi Eleni,
I need help with decorating the living room located in my basement. We would like this living room to serve multiple purposes- we would like for it primarily to serve as a sitting area to hang out/watch tv/movies. We would also like the room to have a play area for kids as well as the area to have a desk for my husband or I to work from home.
I need help with decorating the living room located in my basement. We would like this living room to serve multiple purposes- we would like for it primarily to serve as a sitting area to hang out/watch tv/movies. We would also like the room to have a play area for kids as well as the area to have a desk for my husband or I to work from home.
Location:
Southampton, NY, United States
What's your favorite decor style?:
Beach
What are some of the interior design brands or stores that you like to shop at?:
Wayfair, Birch Lane, Potterybarn, West Elm, Restoration Hardware, Land of Nod, CB2, Crate and Barrel, Overstock.com, Joss and Main etc
Overall Budget:
1k-5k
Project Title:
Kelsie's Bright Living Room
Project Description:
Hi Eleni,
I need help with decorating the living room located in my basement. We would like this living room to serve multiple purposes- we would like for it primarily to serve as a sitting area to hang out/watch tv/movies. We would also like the room to have a play area for kids as well as the area to have a desk for my husband or I to work from home.
I need help with decorating the living room located in my basement. We would like this living room to serve multiple purposes- we would like for it primarily to serve as a sitting area to hang out/watch tv/movies. We would also like the room to have a play area for kids as well as the area to have a desk for my husband or I to work from home.
Location:
Southampton, NY, United States
What's your favorite decor style?:
Beach
What are some of the interior design brands or stores that you like to shop at?:
Wayfair, Birch Lane, Potterybarn, West Elm, Restoration Hardware, Land of Nod, CB2, Crate and Barrel, Overstock.com, Joss and Main etc
Dimensions:
21 x 25 feet
Floor plan:
Photos of your room:
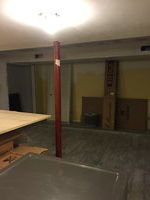
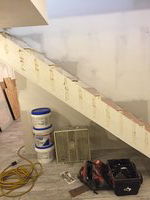
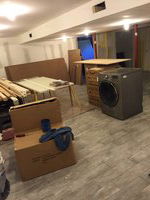
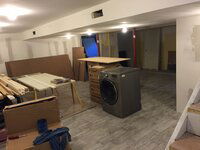
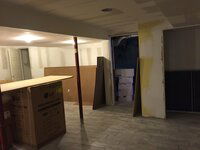
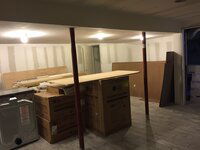
Room Label:
My Living Room
I want this room to feel more masculine/feminine/neutral:
Neutral
What type of sunlight does this room receive?:
Very little sunlight
What do you currently dislike about the room?:
ceilings are not very high, room does not have windows, and we have 2 support beams in the room that we would like you to guide us on how to cover them. I am hoping u have some innovative ideas to hide these or at least make them more aesthetically pleasing!
What pieces of existing furniture, lighting, art or accessories do you want to keep in the design?:
we are open to adding area rugs etc if/where u see fit...
Are you open to changing your wall colors?:
Yes
Do you have a preference for either paint or wall covering, or are you open to both?:
Paint
Are you open to changing your floor covering?:
Yes, Area Rugs
Attach a floor plan:
Additional comments to designers:
btw- that weird triangle under the steps is 37" deep, its hypotenuse is 110" and its 68" high and 88 " wide - i can draw this out for u if u need later...or get a pic if need be
at lowest point in this room ceiling height is 72.5 inches, at highest point ceiling height is 87.5 inches!
i am going back to the house on friday so let me know what measurements/pics u need.
cant wait to see the mood board for this room!
at lowest point in this room ceiling height is 72.5 inches, at highest point ceiling height is 87.5 inches!
i am going back to the house on friday so let me know what measurements/pics u need.
cant wait to see the mood board for this room!
Dimensions:
21 x 25 feet
Floor plan:
Photos of your room:






Room Label:
My Living Room
I want this room to feel more masculine/feminine/neutral:
Neutral
What type of sunlight does this room receive?:
Very little sunlight
What do you currently dislike about the room?:
ceilings are not very high, room does not have windows, and we have 2 support beams in the room that we would like you to guide us on how to cover them. I am hoping u have some innovative ideas to hide these or at least make them more aesthetically pleasing!
What pieces of existing furniture, lighting, art or accessories do you want to keep in the design?:
we are open to adding area rugs etc if/where u see fit...
Are you open to changing your wall colors?:
Yes
Do you have a preference for either paint or wall covering, or are you open to both?:
Paint
Are you open to changing your floor covering?:
Yes, Area Rugs
Attach a floor plan:
Additional comments to designers:
btw- that weird triangle under the steps is 37" deep, its hypotenuse is 110" and its 68" high and 88 " wide - i can draw this out for u if u need later...or get a pic if need be
at lowest point in this room ceiling height is 72.5 inches, at highest point ceiling height is 87.5 inches!
i am going back to the house on friday so let me know what measurements/pics u need.
cant wait to see the mood board for this room!
at lowest point in this room ceiling height is 72.5 inches, at highest point ceiling height is 87.5 inches!
i am going back to the house on friday so let me know what measurements/pics u need.
cant wait to see the mood board for this room!
Get a design you'll love - Guaranteed!
The initial proposals for this project have been restricted to the project owner only,
but check out other fantastic sample projects to see rooms
with unlocked initial proposals!
- My Living Room
- Project Shopping Lists & Paint Colors
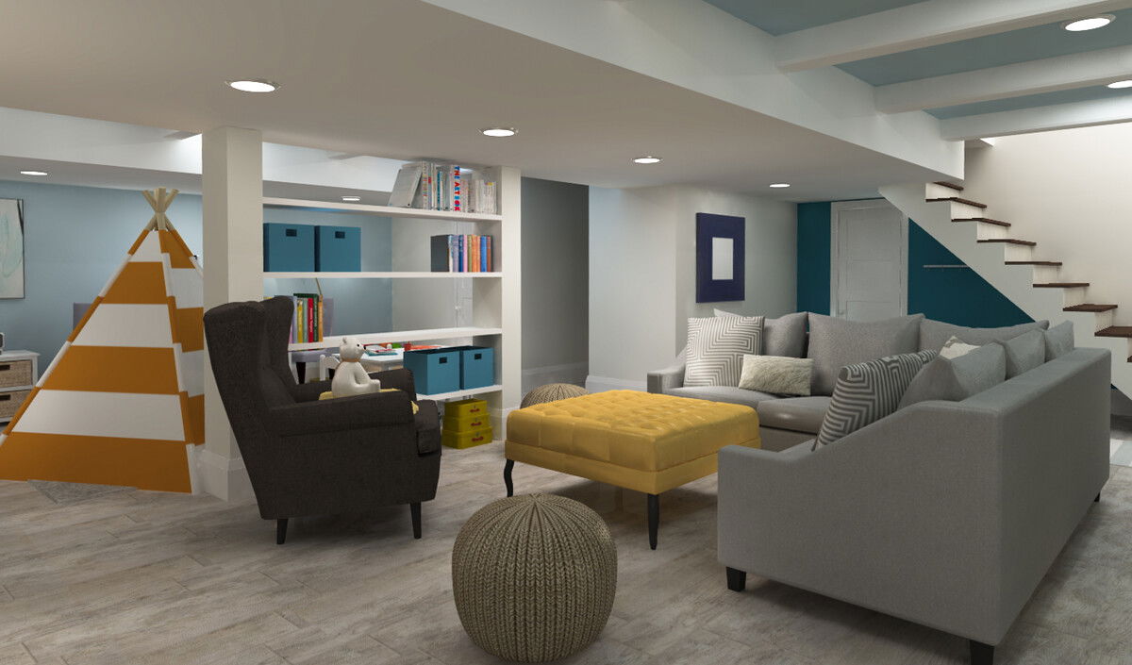
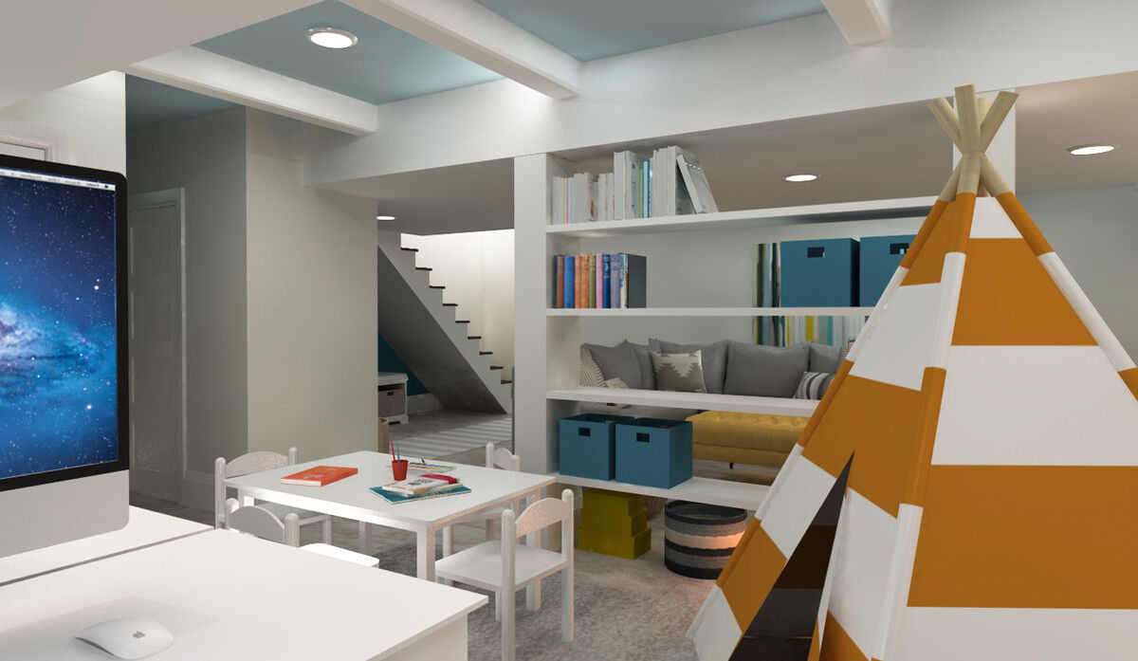
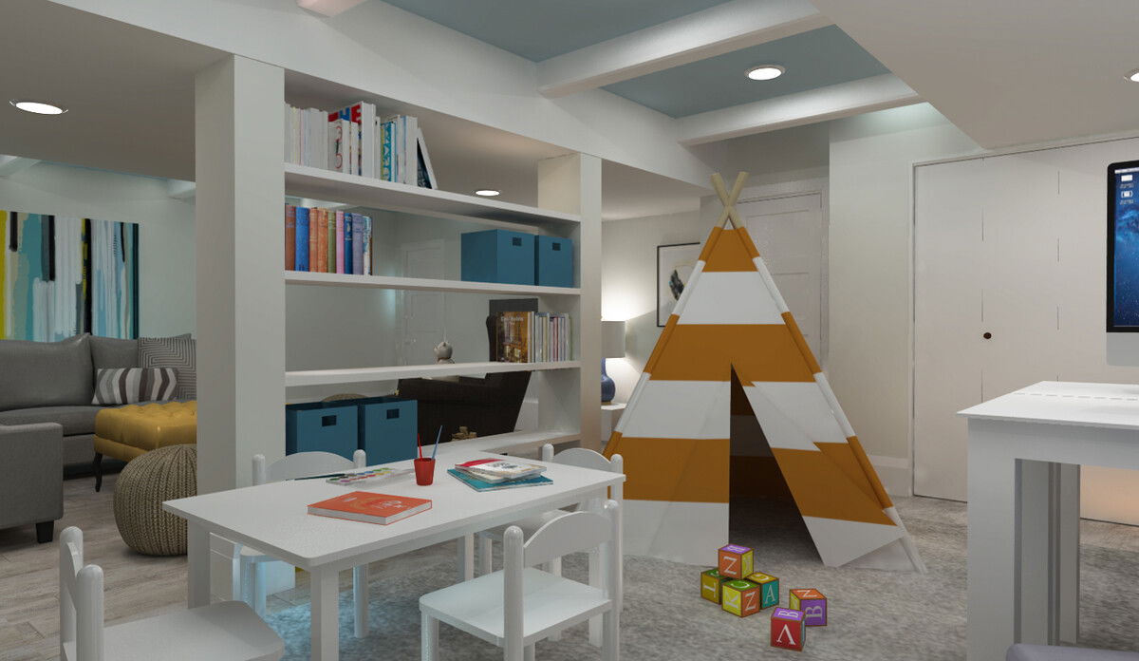
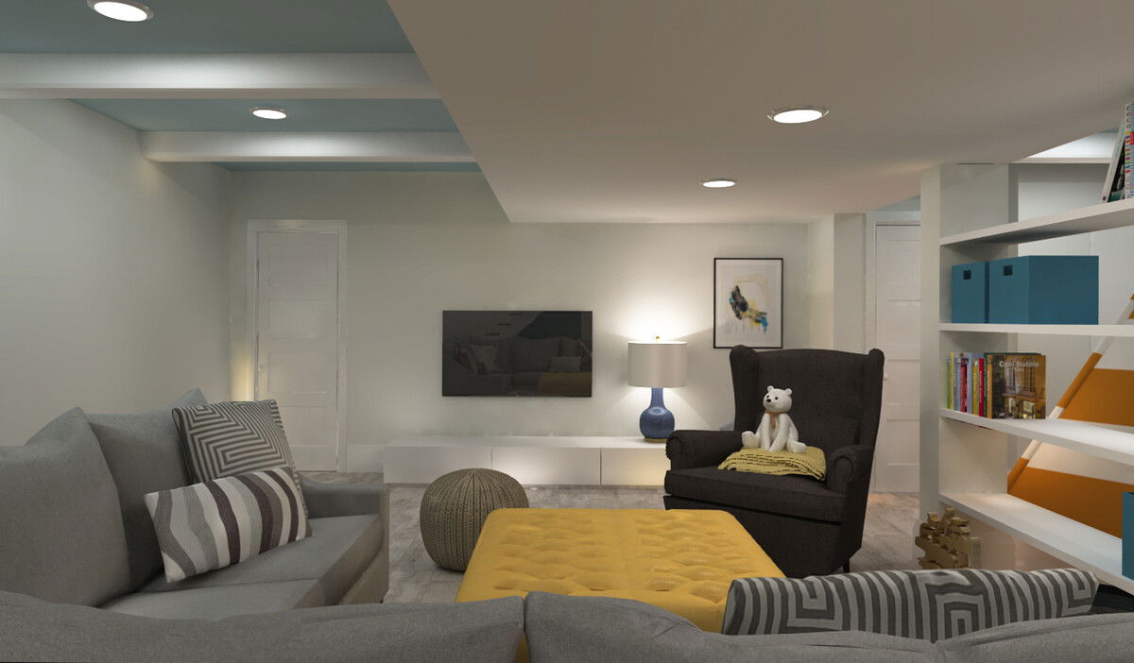
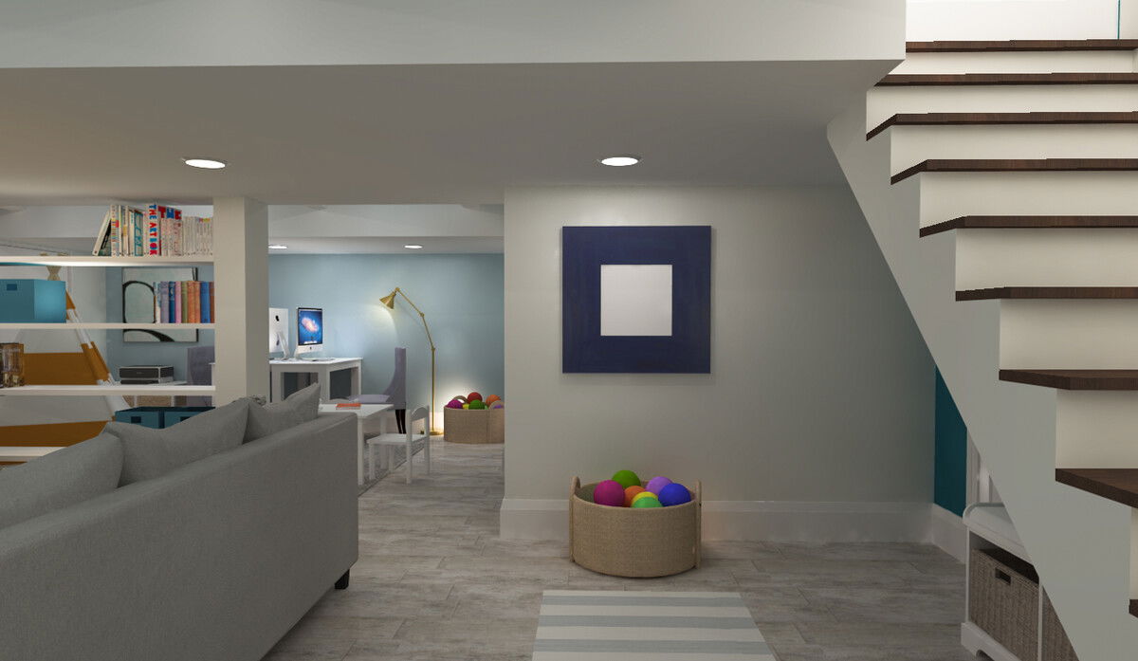





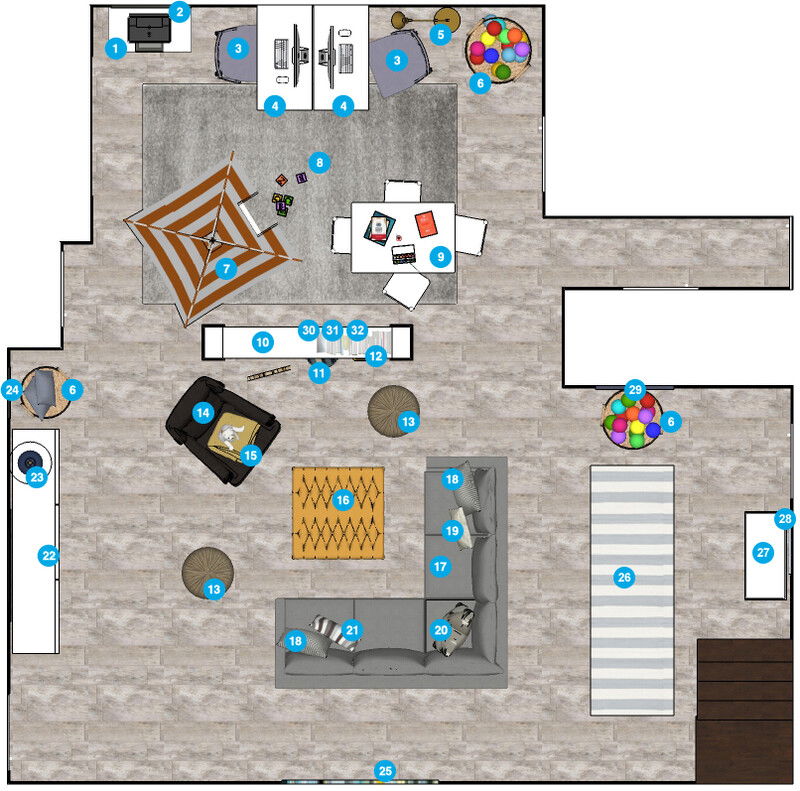
- 1 Seabrook 30.5" Storage Cabinet
- 2 G Painting Print
- 3 Bellcrest Side Chair
- 4 Parsons Writing Desk
- 5 Boylston Adjustable Floor Lamp
- 6 3 Piece Round Home Decor Basket Set
- 7 Orange Stripe Canvas Teepee
- 8 California Silver Shag Area Rug
- 9 Kids 5 Piece Table & Chair Set
- 10 Elliot Stripe Utility Basket
- 11 Folding Toy Storage Bin
- 12 Vintage Travelers 3 Piece Luggage Set
- 13 Textured Contemporary Cord Pouf Ottoman
- 14 Schiller Arm Chair
- 15 Campbell Woven Throw Blanket
- 16 Malin Upholstered Linen Cocktail Ottoman
- 17 Symmetrical Sectional
- 18 vibe 18" pillow with down-alternative insert
- 19 Cushion Curly Longwool Sheepskin Lumbar Pillow
- 20 tecca 18" pillow with down-alternative insert
- 21 Crewel Optic Stripe Pillow Cover - Platinum
- 22 Pamela TV Stand
- 23 Sunbright 27.5" H Table Lamp with Drum Shade
- 24 Minted for West Elm - Lawless V
- 25 Ocean Graphic Art on Wrapped Canvas
- 26 Blue & Ivory Striped Indoor/Outdoor Runner
- 27 Wood Storage Bench II
- 28 Essick Hook Rail
- 29 Distressed Box Wall Mirror
- 30 E Framework Metal Letter
- 31 Pink Feed the Bunny Bank
- 32 Ceramic Owl Bookend Set of Two White
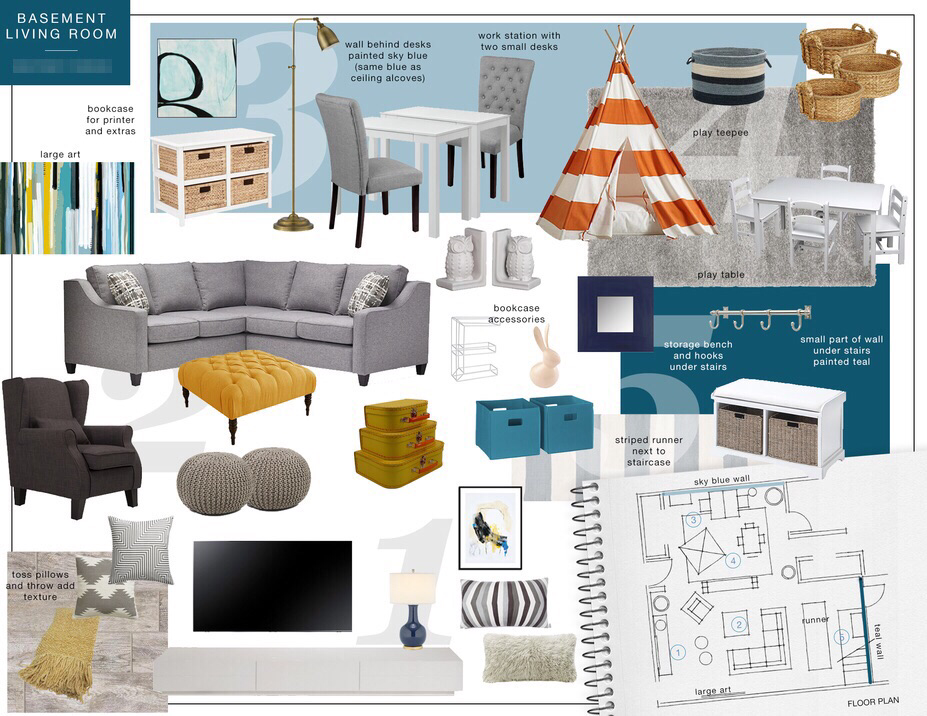


Decorilla Can
Pay for Itself
Pay for Itself
Update your space and gain access to exclusive discounts today!
My Living Room ColorsMy Living Room
Since your room gets little sunlight a bright color will make the room look more luminous.
For your main color, we chose to use blue because it is calming, relaxing, and serene. It reminiscent of blue skies and deep blue oceans.
Use an eggshell finish paint which has a very light touch of shine (similar texture to an eggshell as implied by its name). This finish is very often used for walls and is more durable and easier to clean than matte finish
For your main color, we chose to use blue because it is calming, relaxing, and serene. It reminiscent of blue skies and deep blue oceans.
Use an eggshell finish paint which has a very light touch of shine (similar texture to an eggshell as implied by its name). This finish is very often used for walls and is more durable and easier to clean than matte finish
My Living Room Colors
Color
Area
Name
Company / Code
Link
Main Walls
Oxford White
Benjamin Moore 869
Desk Wall And Ceiling Alcoves
Mediterranean Sky
Benjamin Moore 1662
http://www.benjaminmoore.com/en-us/paint-color/mediterraneansky
Wall Under Stairs
Slate Teal
Benjamin Moore 2058-20
My Living Room Shopping List
| Decorilla Discount | Item | Description | Decorilla Discount | ||
|---|---|---|---|---|---|
20% Off |  | Color: White & Natural | Order & Save | 20% Off | |
15% Off |  | Add a chic finishing touch to your foyer, den, or master suite with this lovely wall art, perfect for bringing gallery-worthy appeal to your home décor. | Order & Save | 15% Off | |
30% Off |  | Set of two. Upholstery: Linen - Steel Grey. | Order & Save | 30% Off | |
15% Off |  | Quantity: 2 | Finish: White. Add a contemporary touch to your office or home with this Altra Parsons Writing Desk with Drawer. Compact in design, it is ideal for small homes. | Order & Save | 15% Off |
30% Off |  | Finish: Antique Bronze | Order & Save | 30% Off | |
15% Off |  | If you want a storage solution that is anything but ordinary, you’ll love this set of three round baskets. Made from seagrass and hyacinth in a natural color, they will give your room that rustic charm you love. | Order & Save | 15% Off | |
2% Off |  | These teepees are the perfect home away from home while trailblazing the playroom frontier. | Order & Save | 2% Off | |
28% Off |  | The Safavieh California Shag Silver Area Rug brings a classy and sophisticated look to your home decor. | Order & Save | 28% Off | |
15% Off |  | Rectangle table with 4 chairs | Order & Save | 15% Off | |
15% Off |  | Color: Navy / Denim / Natural. Wool blends add softness while stripes add interest in these playful storage baskets. | Order & Save | 15% Off | |
15% Off |  | Quantity: 2 | Color: Turquoise. Set of 2. | Order & Save | 15% Off |
15% Off |  | Color: Yellow.The original European mini suitcases. Set of 3. | Order & Save | 15% Off | |
30% Off |  | Color: Beige | Order & Save | 30% Off | |
20% Off |  | Color: Dark Gray | Order & Save | 20% Off | |
15% Off |  | Color: Lemon | Order & Save | 15% Off | |
5% Off |  | Color: French Yellow | Order & Save | 5% Off | |
15% Off |  | Upholstered color: Taylor Gray | Order & Save | 15% Off | |
16% Off |  | Quantity: 2 | Inspired by the pioneers of optical art, grey and white geometric print bounces shapes in multiple dimensions. | Order & Save | 16% Off |
15% Off |  | Color: Bamboo. Auskin sheepskin cushions are carefully crafted from premium quality New Zealand and Australian lambskins and sheepskins. | Order & Save | 15% Off | |
16% Off |  | Handloomed of slubby cotton/poly, this graphic pillow weaves a modern interpretation of a traditional Turkish kilim | Order & Save | 16% Off | |
10% Off |  | Skilled craftspeople in India embroidered this pillow cover with raised, hand-guided crewelwork stitches to create a textural, mid-century-inspired pattern. Buy pillow insert if needed. | Order & Save | 10% Off | |
15% Off |  | Finish: High Gloss White | Order & Save | 15% Off | |
5% Off |  | Alluring and beautiful, the Safavieh Sunbright Table Lamp with Drum Shade is a great way to add a modern flair to your existing decor. | Order & Save | 5% Off | |
10% Off |  | Add texture and movement to your wall with this contemporary print from artist Jihye Back Kim. | Order & Save | 10% Off | |
15% Off |  | The Maxwell Dickson uses museum grade archival canvas and ink that is resistant to fading and scratches. | Order & Save | 15% Off | |
15% Off |  | This handmade area rug is made using polypropylene, which ensures that it is sturdy and will last for a long time. | Order & Save | 15% Off | |
20% Off |  | A perfect combination of seating and storage, this wood basket bench provides a comfortable place to sit for your entire family. | Order & Save | 20% Off | |
15% Off |  | Rail with 4 hooks is a stylish household organization tool.Finish: Satin Nickel | Order & Save | 15% Off | |
15% Off |  | Finish: Blue | Order & Save | 15% Off | |
16% Off |  | Basic tabletop letters make excellent additions to your desk, dresser or nightstand. | Order & Save | 16% Off | |
16% Off |  | No need to go to the pet store. This colorful animal bank subsists on a lean, high coin diet. | Order & Save | 16% Off | |
15% Off |  | A great addition for enhancing the ambiance but simultaneously maintaining the balance and harmony of any room of your home. | Order & Save | 15% Off |
776617776618776619776620776621776622776623776624776625776626776627776628776629776630776631776632776633776634776635776636776637776638776639776640776641776642776643776644776645776646776647776648

Decorilla Can Pay For Itself
Shop with Decorilla and Save!
Access Exclusive Trade Discounts
Enjoy savings across hundreds of top brands–covering the cost of the design.
Convenient Shipment Tracking
Monitor all your orders in one place with instant updates.
Complimentary Shopping Concierge
Get the best prices with our volume discounts and personalized service.
Limited Time: 15% Off Your First Project!
15% Off Your First Project!
Available To Project Holder Only.
Available To Project Holder Only.
Get a design you'll love - Guaranteed!

What’s My Interior
Design Style?
Discover your unique decorating style with our fast, easy, and accurate interior style quiz!
Holiday Flash Sale
15% Off
Your New Room Design
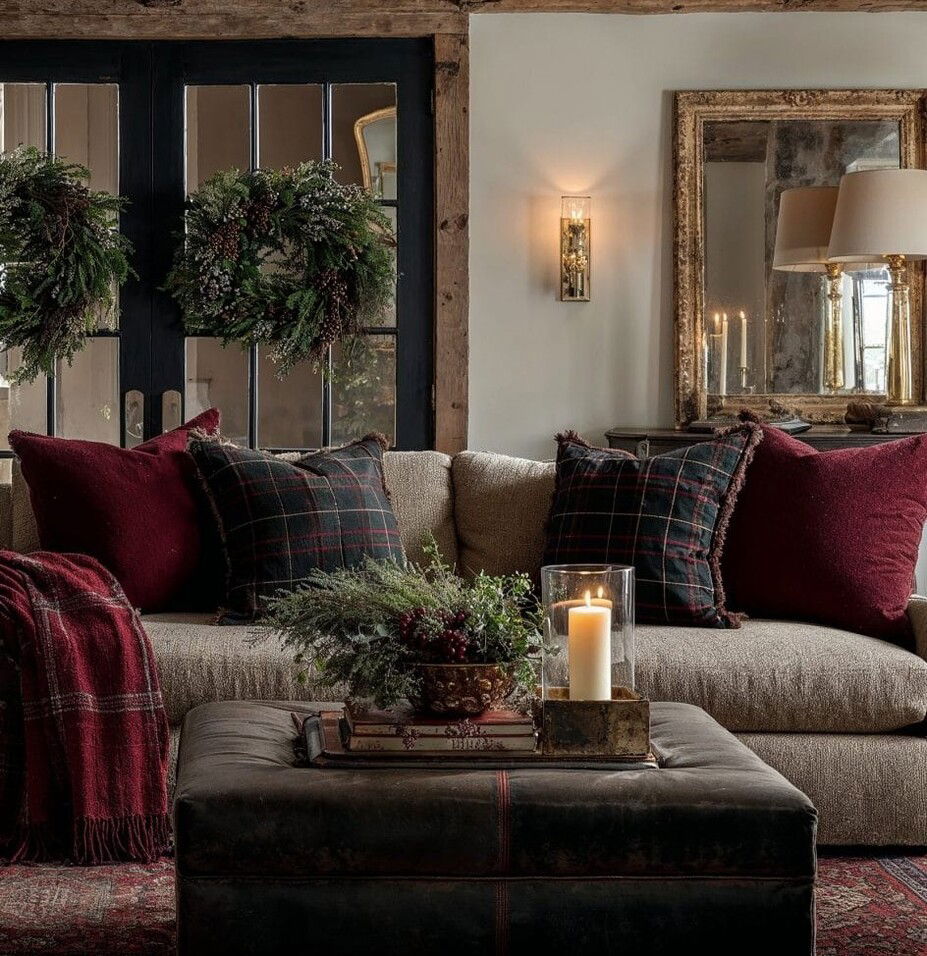

Holiday Flash Sale
15% Off
Your New Room Design
Get Deal Now
Don't miss out