Fresh and Modern Reception Area Design
Decorilla Designer: Iulia B. | Client: Adam
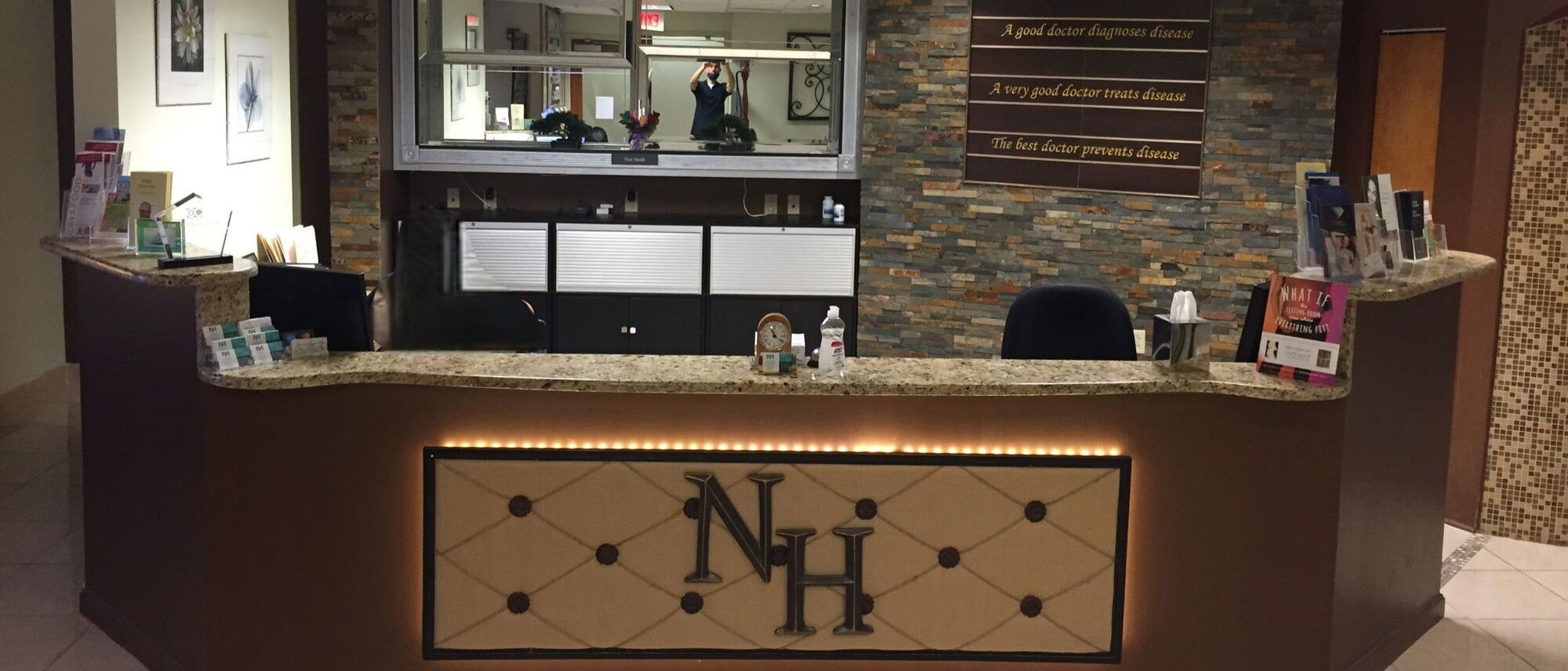
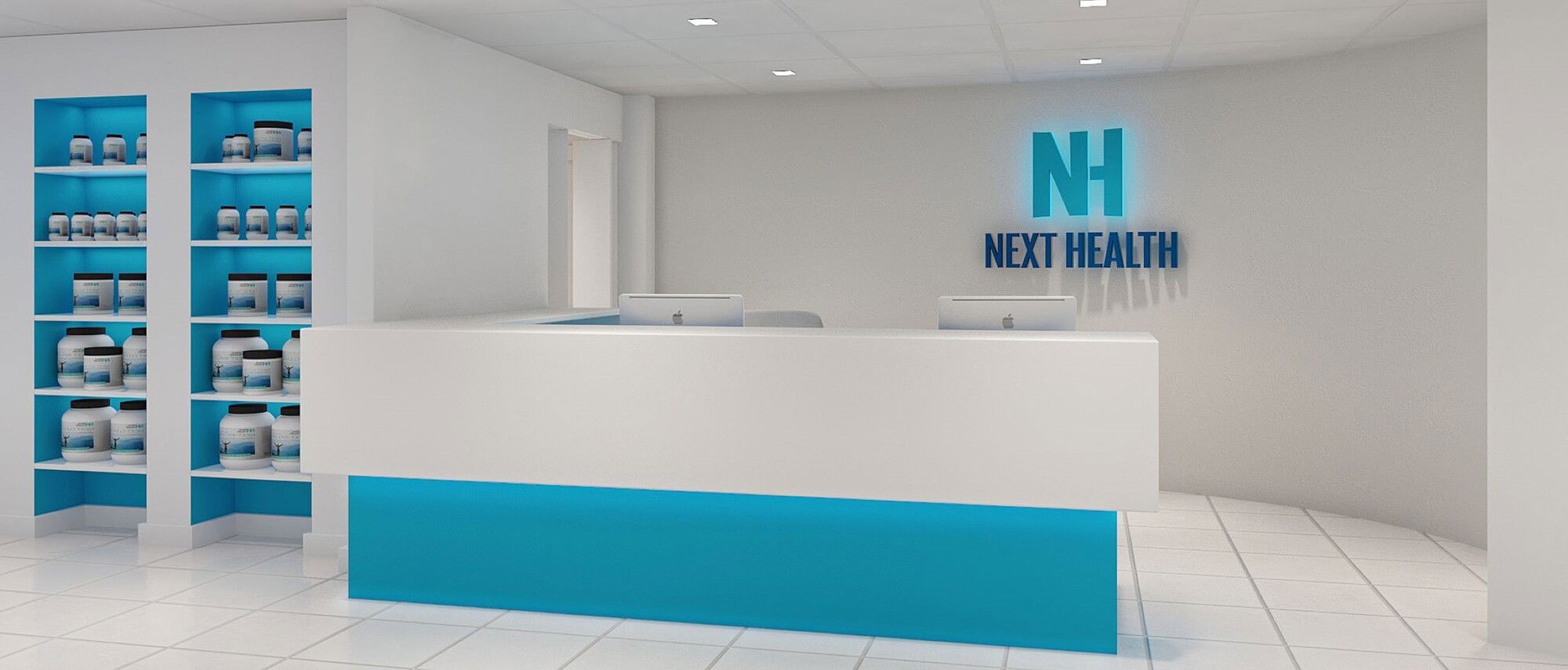



They received proposals from
multiple
professional designers & their perfect design!
multiple
professional designers & their perfect design!
Get a design you'll
- Guaranteed!
Overall Budget:
5k-10k
Inspiration:

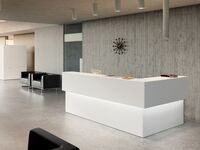
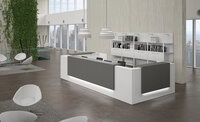
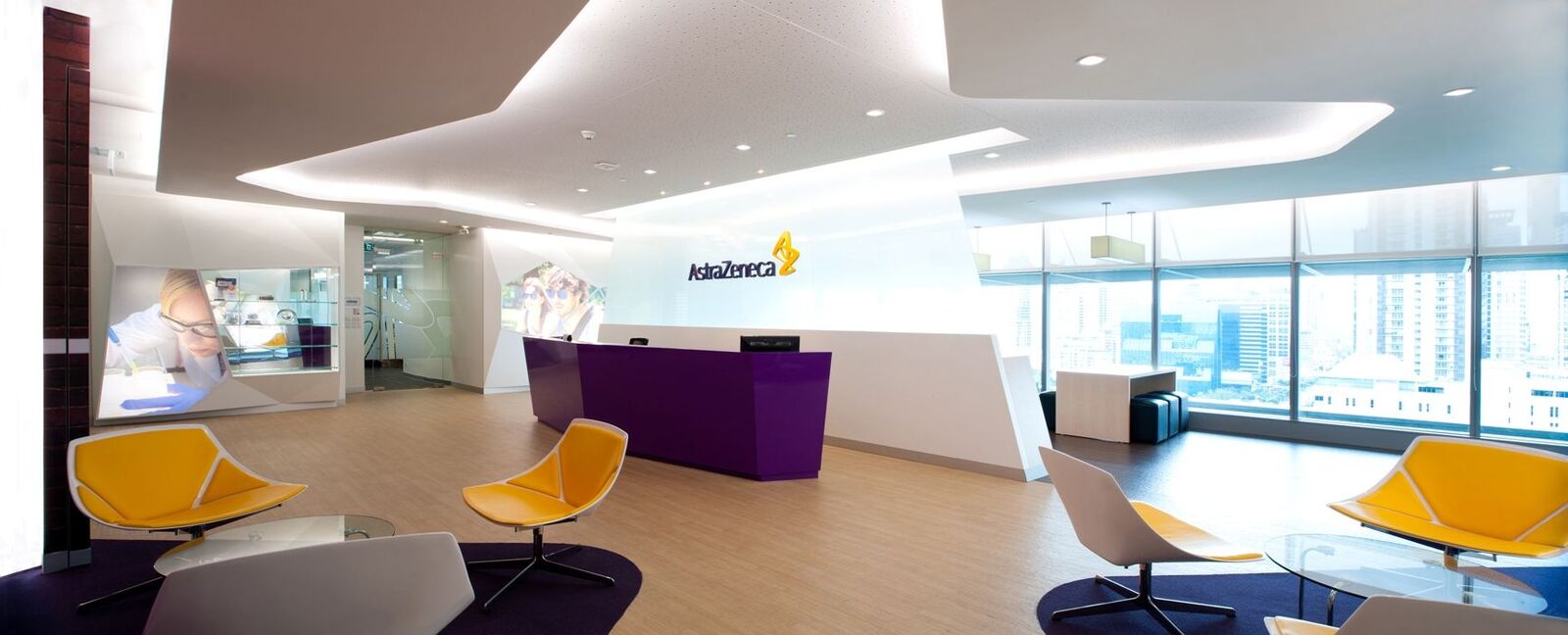
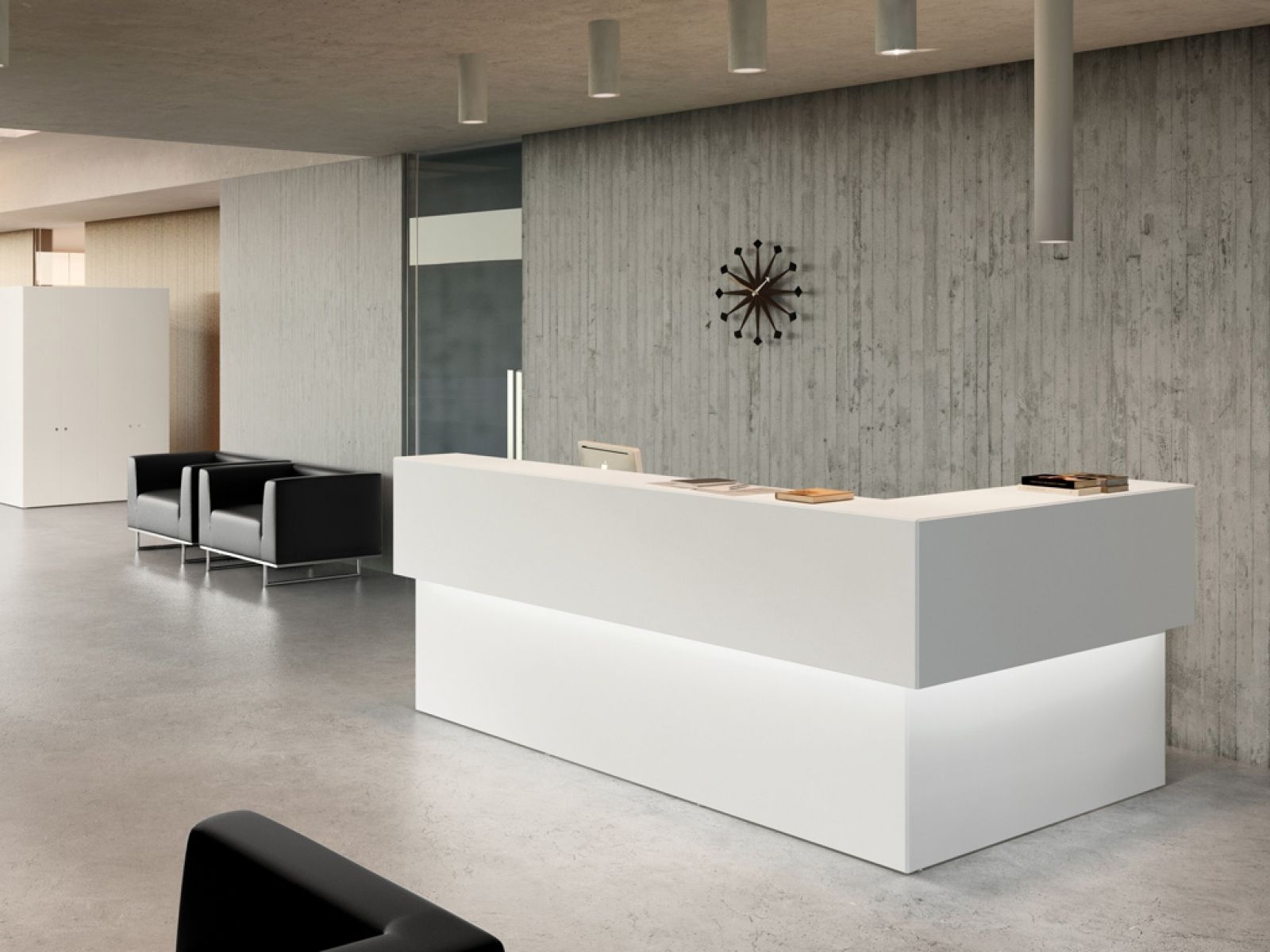
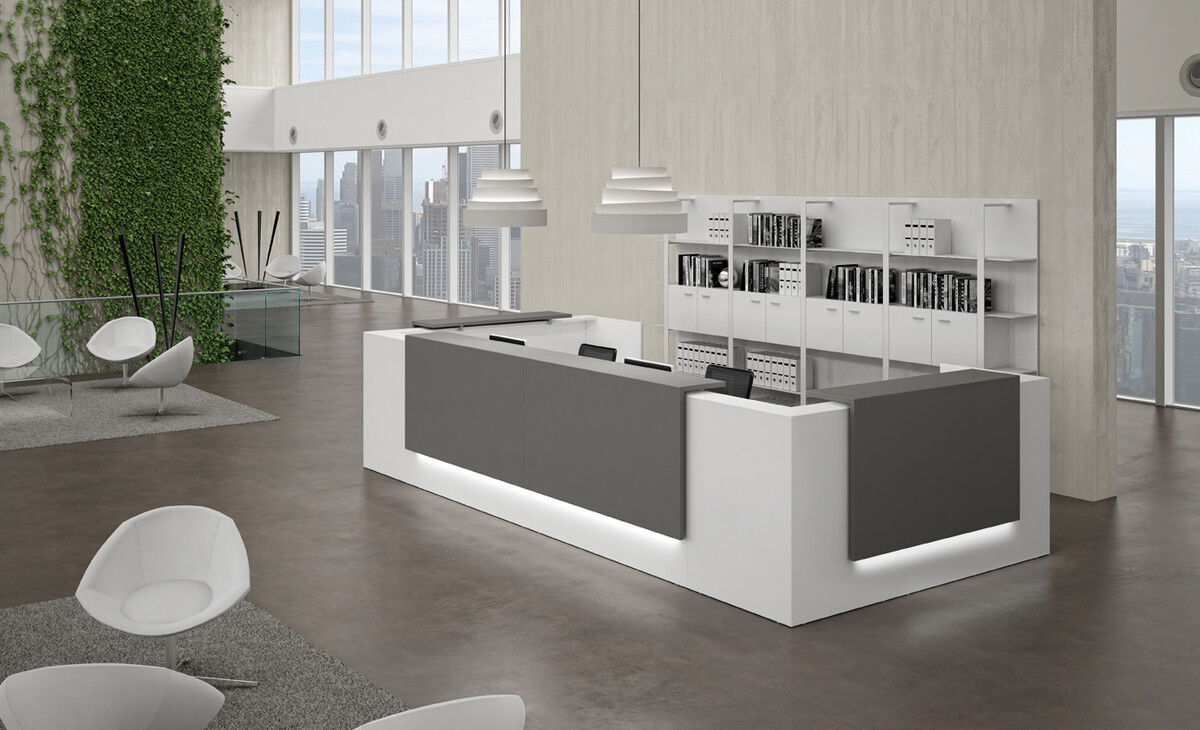
Project Title:
Fresh and Modern Reception Area Design
Project Description:
Start with a clean canvas. Discard everything you see (chairs, end table, old-fashioned wall hangings, coat hanger, etc.) except for the floor and lights and design a whole new, fresh, modern reception area.
The reception desk will be replaced with a much more modern one.
An entire wall should be constructed and placed behind the reception desk. It will cover everything there and span from one end to the other. This wall should be a solid color and one single material. The backlit logo will be in the center, towards the top. Don't worry about the storage cabinets you see as they are not used and will be moved to a closet. To accommodate the logo, the wall will probably need to be curved, as opposed to angled (the way it is now).
The mirror with the words "The University of Sheffield..." will be replaced with a solid wall with a large flat screen TV.
Furniture, wall hangings and any other decorative items should contain accent colors consistent with the color palette I shared with you.
All the brochures you see displayed on the reception desk will be removed and collected into a single brochure display that will be placed somewhere in the seating area. We have about 30 tri-fold pamphlets and about 20 letter sized flyers.
The offshoot room will be completely remodeled to be the "Next Health Shop". There will be no chairs in this room. Only shelves on the wall displaying our products (we have about 25). Between the shelves should be our logo (painted on the wall and about 40% smaller than the backlit logo) with the word "SHOP" instead of "NEXT HEALTH". Perhaps another flat screen TV below it. Look at the images inside the folder "Shop Images". These images give decent ideas of the concept I'm going for... Very minimalistic, soft lighting, clean empty space, etc. I'm thinking solid blue walls with white shelves, or vice-versa (depending on the design of the main reception area).
The reception desk will be replaced with a much more modern one.
An entire wall should be constructed and placed behind the reception desk. It will cover everything there and span from one end to the other. This wall should be a solid color and one single material. The backlit logo will be in the center, towards the top. Don't worry about the storage cabinets you see as they are not used and will be moved to a closet. To accommodate the logo, the wall will probably need to be curved, as opposed to angled (the way it is now).
The mirror with the words "The University of Sheffield..." will be replaced with a solid wall with a large flat screen TV.
Furniture, wall hangings and any other decorative items should contain accent colors consistent with the color palette I shared with you.
All the brochures you see displayed on the reception desk will be removed and collected into a single brochure display that will be placed somewhere in the seating area. We have about 30 tri-fold pamphlets and about 20 letter sized flyers.
The offshoot room will be completely remodeled to be the "Next Health Shop". There will be no chairs in this room. Only shelves on the wall displaying our products (we have about 25). Between the shelves should be our logo (painted on the wall and about 40% smaller than the backlit logo) with the word "SHOP" instead of "NEXT HEALTH". Perhaps another flat screen TV below it. Look at the images inside the folder "Shop Images". These images give decent ideas of the concept I'm going for... Very minimalistic, soft lighting, clean empty space, etc. I'm thinking solid blue walls with white shelves, or vice-versa (depending on the design of the main reception area).
What's your favorite decor style?:
Contemporary
Timeline:
As soon as possible
Overall Budget:
5k-10k
Inspiration:






Project Title:
Fresh and Modern Reception Area Design
Project Description:
Start with a clean canvas. Discard everything you see (chairs, end table, old-fashioned wall hangings, coat hanger, etc.) except for the floor and lights and design a whole new, fresh, modern reception area.
The reception desk will be replaced with a much more modern one.
An entire wall should be constructed and placed behind the reception desk. It will cover everything there and span from one end to the other. This wall should be a solid color and one single material. The backlit logo will be in the center, towards the top. Don't worry about the storage cabinets you see as they are not used and will be moved to a closet. To accommodate the logo, the wall will probably need to be curved, as opposed to angled (the way it is now).
The mirror with the words "The University of Sheffield..." will be replaced with a solid wall with a large flat screen TV.
Furniture, wall hangings and any other decorative items should contain accent colors consistent with the color palette I shared with you.
All the brochures you see displayed on the reception desk will be removed and collected into a single brochure display that will be placed somewhere in the seating area. We have about 30 tri-fold pamphlets and about 20 letter sized flyers.
The offshoot room will be completely remodeled to be the "Next Health Shop". There will be no chairs in this room. Only shelves on the wall displaying our products (we have about 25). Between the shelves should be our logo (painted on the wall and about 40% smaller than the backlit logo) with the word "SHOP" instead of "NEXT HEALTH". Perhaps another flat screen TV below it. Look at the images inside the folder "Shop Images". These images give decent ideas of the concept I'm going for... Very minimalistic, soft lighting, clean empty space, etc. I'm thinking solid blue walls with white shelves, or vice-versa (depending on the design of the main reception area).
The reception desk will be replaced with a much more modern one.
An entire wall should be constructed and placed behind the reception desk. It will cover everything there and span from one end to the other. This wall should be a solid color and one single material. The backlit logo will be in the center, towards the top. Don't worry about the storage cabinets you see as they are not used and will be moved to a closet. To accommodate the logo, the wall will probably need to be curved, as opposed to angled (the way it is now).
The mirror with the words "The University of Sheffield..." will be replaced with a solid wall with a large flat screen TV.
Furniture, wall hangings and any other decorative items should contain accent colors consistent with the color palette I shared with you.
All the brochures you see displayed on the reception desk will be removed and collected into a single brochure display that will be placed somewhere in the seating area. We have about 30 tri-fold pamphlets and about 20 letter sized flyers.
The offshoot room will be completely remodeled to be the "Next Health Shop". There will be no chairs in this room. Only shelves on the wall displaying our products (we have about 25). Between the shelves should be our logo (painted on the wall and about 40% smaller than the backlit logo) with the word "SHOP" instead of "NEXT HEALTH". Perhaps another flat screen TV below it. Look at the images inside the folder "Shop Images". These images give decent ideas of the concept I'm going for... Very minimalistic, soft lighting, clean empty space, etc. I'm thinking solid blue walls with white shelves, or vice-versa (depending on the design of the main reception area).
What's your favorite decor style?:
Contemporary
Timeline:
As soon as possible
Floor plan:

Photos of your room:
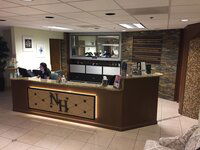
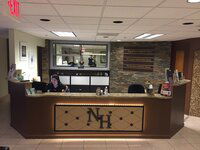
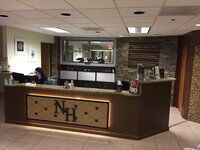
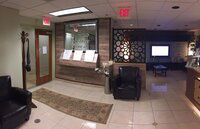
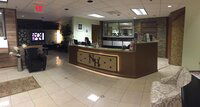
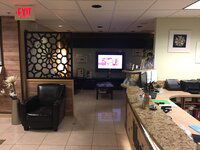
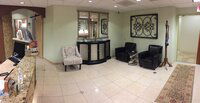
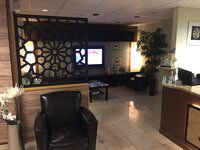
Room Label:
My Office Reception and Retail Space
Are you open to changing your wall colors?:
Yes
Do you have a preference for either paint or wall covering, or are you open to both?:
Open to both
Are you open to changing your floor covering?:
No
Attach a floor plan:
Floor plan:

Photos of your room:








Room Label:
My Office Reception and Retail Space
Are you open to changing your wall colors?:
Yes
Do you have a preference for either paint or wall covering, or are you open to both?:
Open to both
Are you open to changing your floor covering?:
No
Attach a floor plan:
Get a design you'll love - Guaranteed!
- My Office Reception And Retail Space
- Project Shopping Lists & Paint Colors
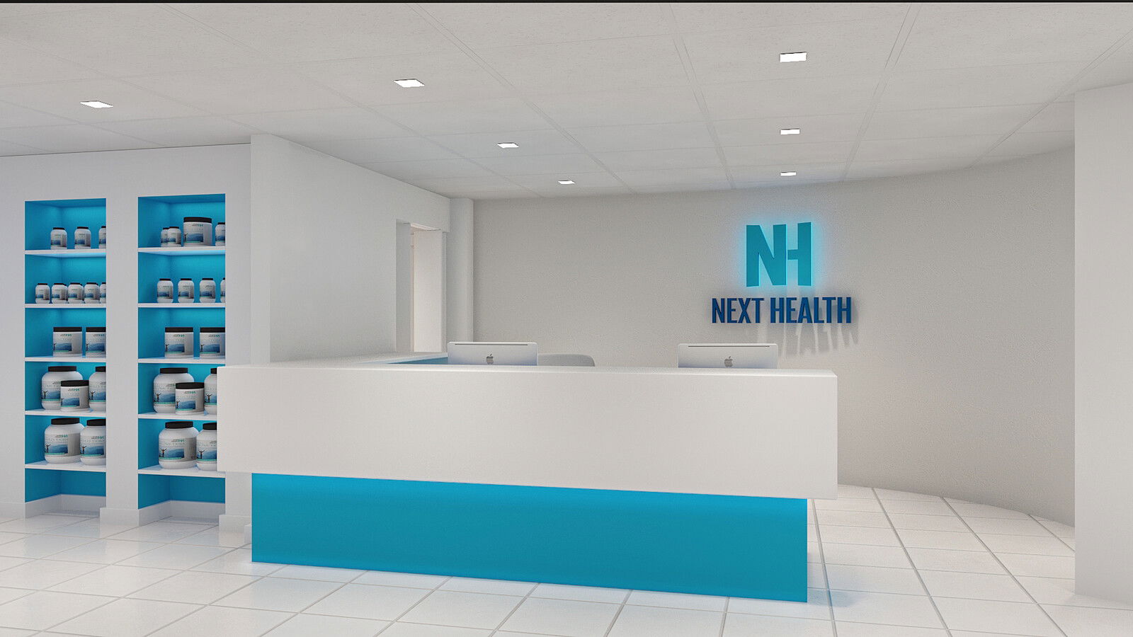
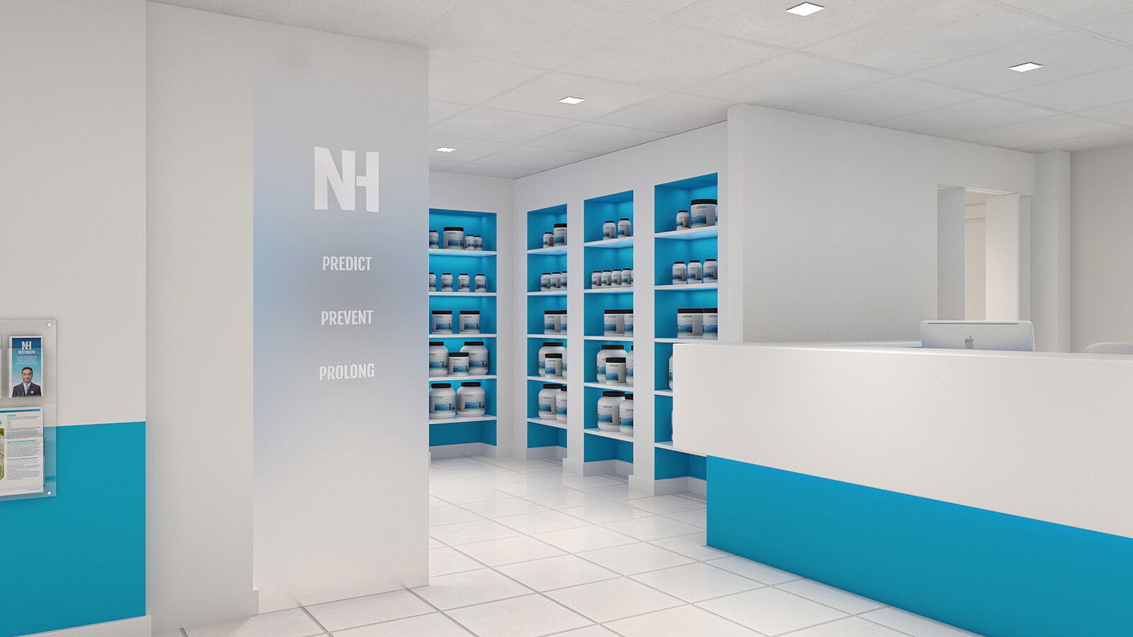
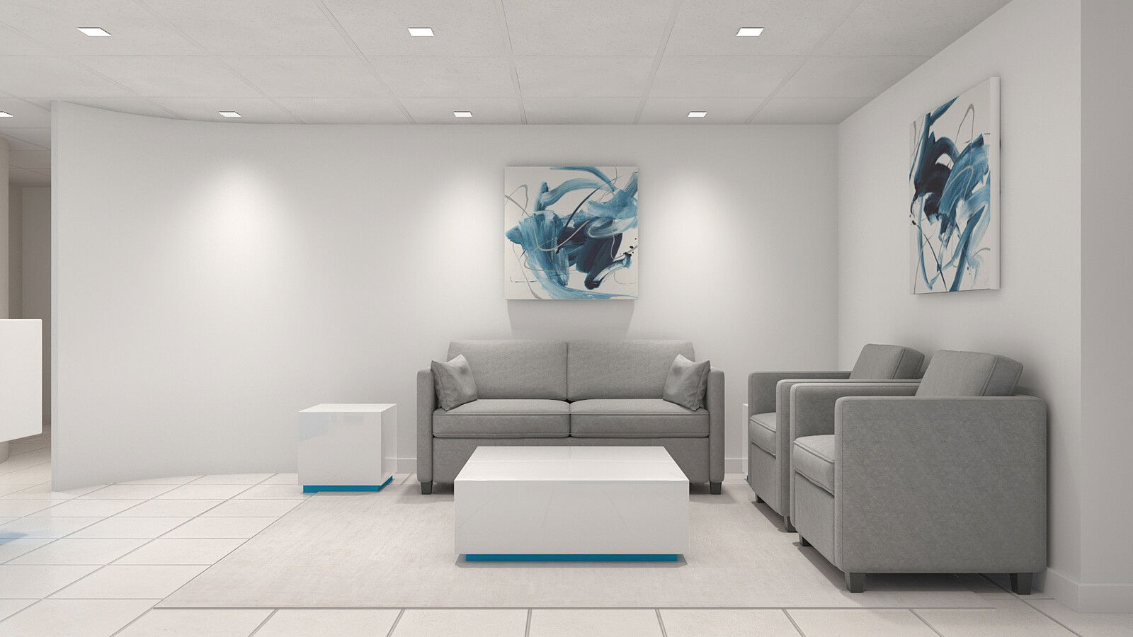
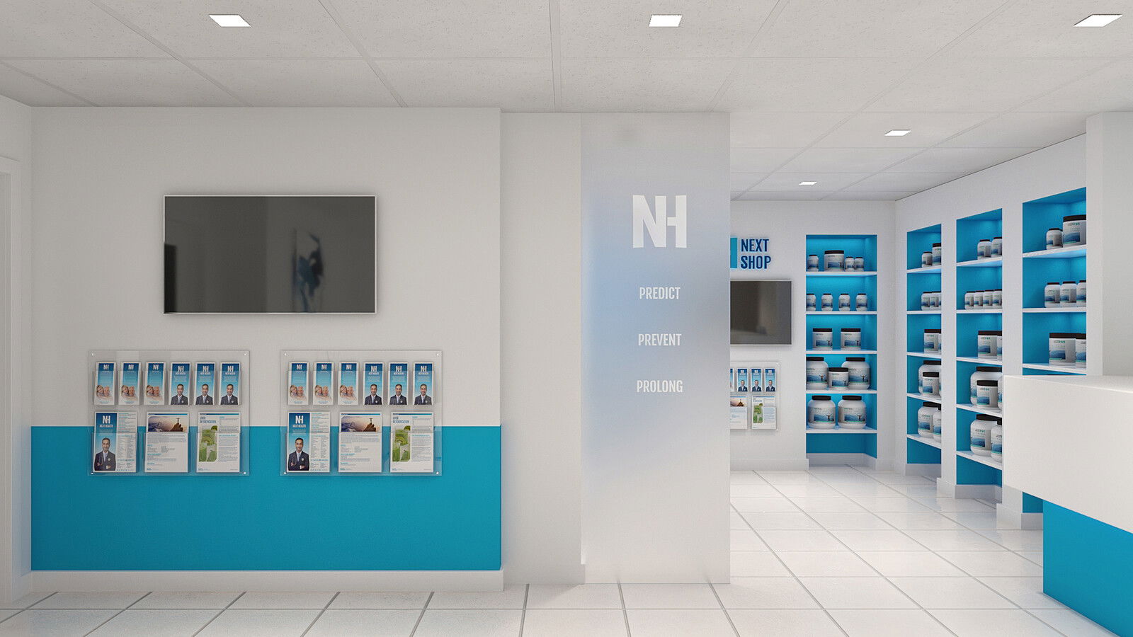
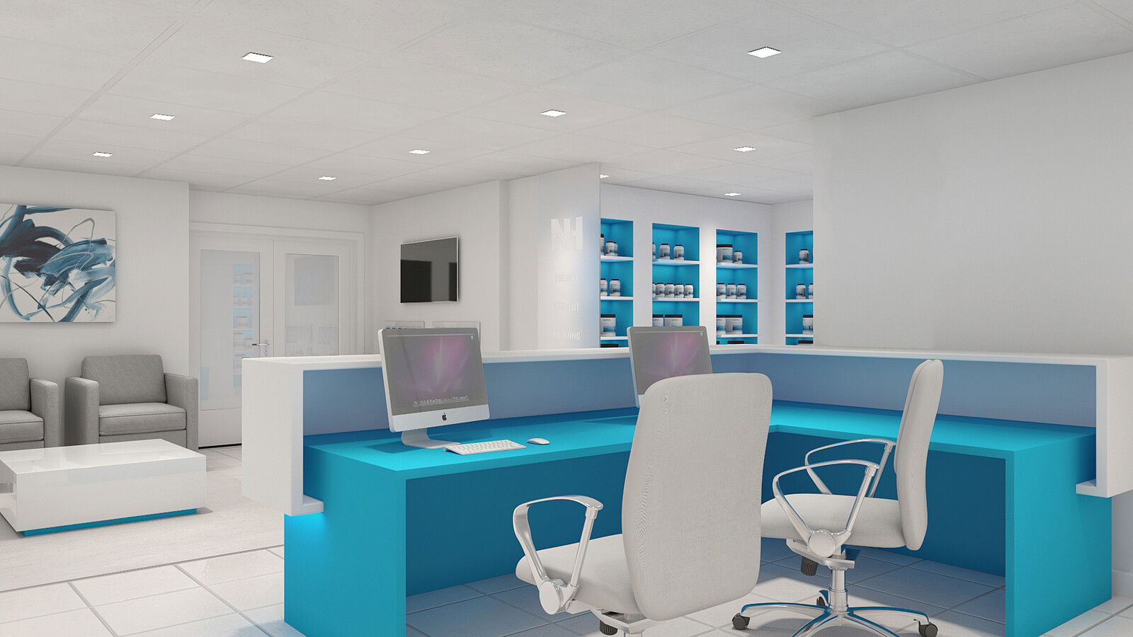





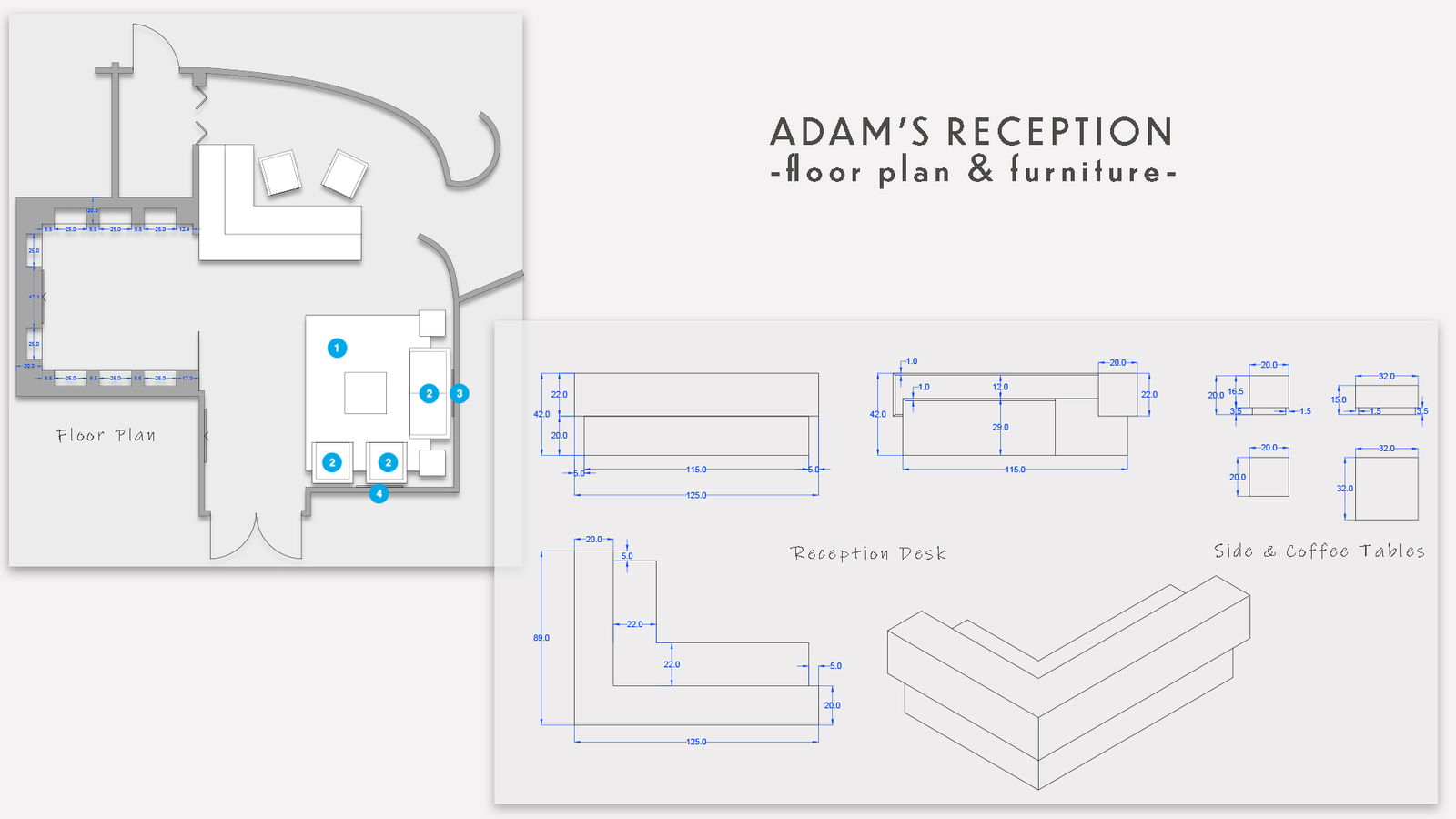
- 1 Rug
- 2 Sofa and Chair Set
- 3 Art
- 4 Art
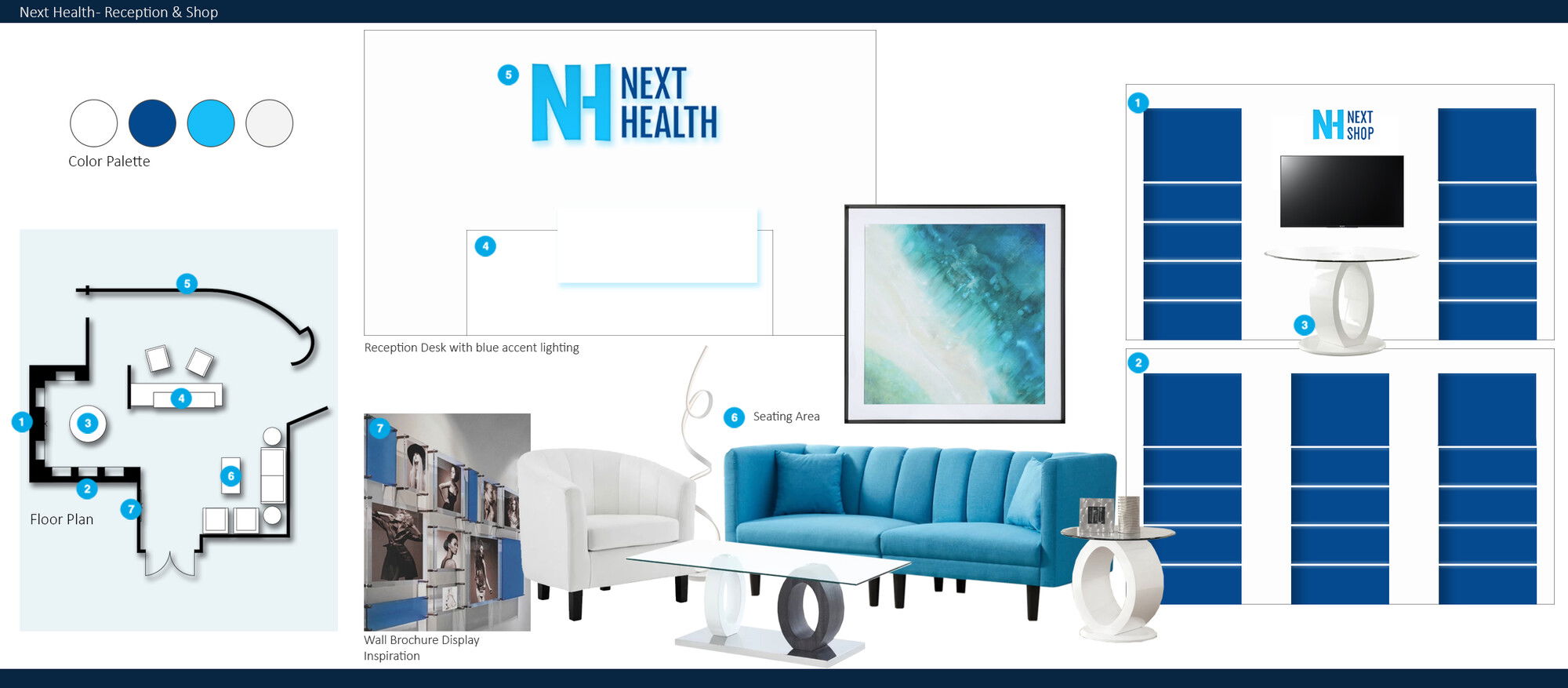


Decorilla Can
Pay for Itself
Pay for Itself
Update your space and gain access to exclusive discounts today!
My Office Reception and Retail Space ColorsMy Office Reception and Retail Space
Since your room is large your color options with this room are quite broad
For your main color, we chose to use white/off-white as it offers a fresh, clean, feel to the space. White and off-white colors are often a favorite for walls because they are light, neutral, and match most color schemes. They are known to make rooms feel more airy and spacious.
Use an eggshell finish paint which has a very light touch of shine (similar texture to an eggshell as implied by its name). This finish is very often used for walls and is more durable and easier to clean than matte finishUse an eggshell finish paint which has a very light touch of shine (similar texture to an eggshell as implied by its name). This finish is very often used for walls and is more durable and easier to clean than matte finish
For your main color, we chose to use white/off-white as it offers a fresh, clean, feel to the space. White and off-white colors are often a favorite for walls because they are light, neutral, and match most color schemes. They are known to make rooms feel more airy and spacious.
Use an eggshell finish paint which has a very light touch of shine (similar texture to an eggshell as implied by its name). This finish is very often used for walls and is more durable and easier to clean than matte finishUse an eggshell finish paint which has a very light touch of shine (similar texture to an eggshell as implied by its name). This finish is very often used for walls and is more durable and easier to clean than matte finish
My Office Reception and Retail Space Colors
Color
Area
Name
Company / Code
Link
Walls
Simply White
Benjamin Moore Oc-117
My Office Reception and Retail Space Shopping List
| Decorilla Discount | Item | Description | Decorilla Discount | ||
|---|---|---|---|---|---|
28% Off |  | The simplistic yet compelling rugs from the Viola Collection effortlessly serve as the exemplar representation of modern decor. These Hand Loomed pieces are exqusisitely crafted and offer natural class and grace to your decor space. Made with Viscose in India, and has Medium Pile. Spot Clean Only, One Year Limited Warranty. | Order & Save | 28% Off | |
15% Off | 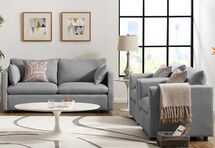 | A versatile addition to a family room, apartment, or office, the Activate Upholstered Fabric Sofa and 2 Armchair Set is a cozy modern set made with dense foam padding, and upholstered in soft polyester fabric. Rounded cushion corners and complementing accent pillows grant this sofa a contemporary look that’s echoed by its calming color, streamlined profile, and subtle wood legs. Say goodbye to the days of hauling heavy furniture with a casual yet tailored aesthetic, this living room set easily unpacks to become a favorite lounge spot in your home. Sofa Weight Capacity: 1102 lbs Armchair Weight Capacity: 441 lbs | Order & Save | 15% Off | |
50% Off | 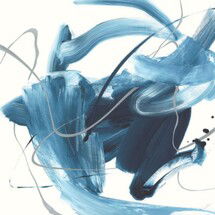 | Abstract | Order & Save | 50% Off | |
50% Off |  | Abstract | Order & Save | 50% Off |
17636768176367691763677017636771

Decorilla Can Pay For Itself
Shop with Decorilla and Save!
Access Exclusive Trade Discounts
Enjoy savings across hundreds of top brands–covering the cost of the design.
Convenient Shipment Tracking
Monitor all your orders in one place with instant updates.
Complimentary Shopping Concierge
Get the best prices with our volume discounts and personalized service.
Limited Time: $120 Off Your First Project!
$120 Off Your First Project!
Available To Project Holder Only.
Available To Project Holder Only.
Get a design you'll love - Guaranteed!

What’s My Interior
Design Style?
Discover your unique decorating style with our fast, easy, and accurate interior style quiz!
Design At Home
$120 Off
Your New Room Design
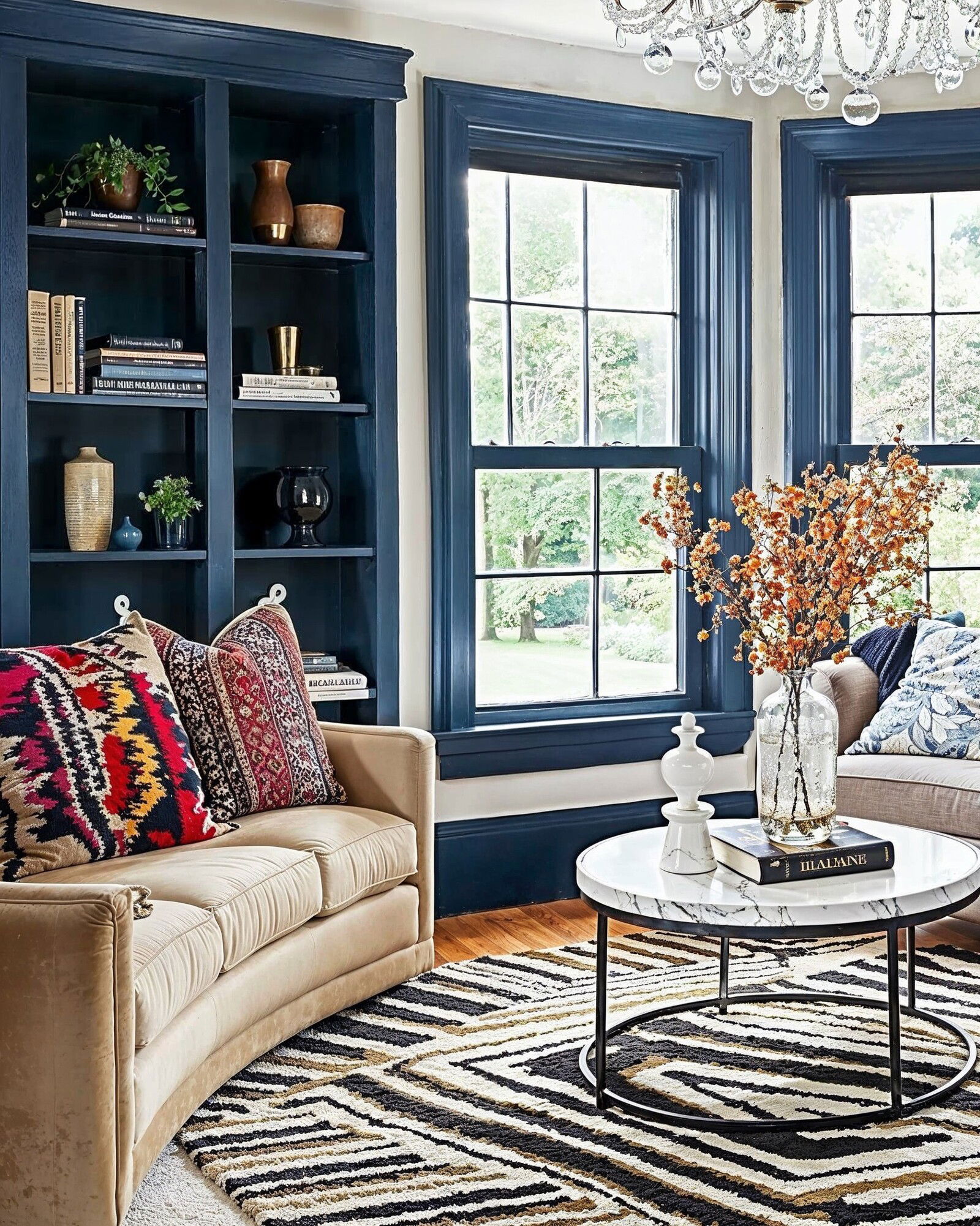

Design At Home
$120 Off
Your New Room Design
Get Deal Now
Limited Time Only
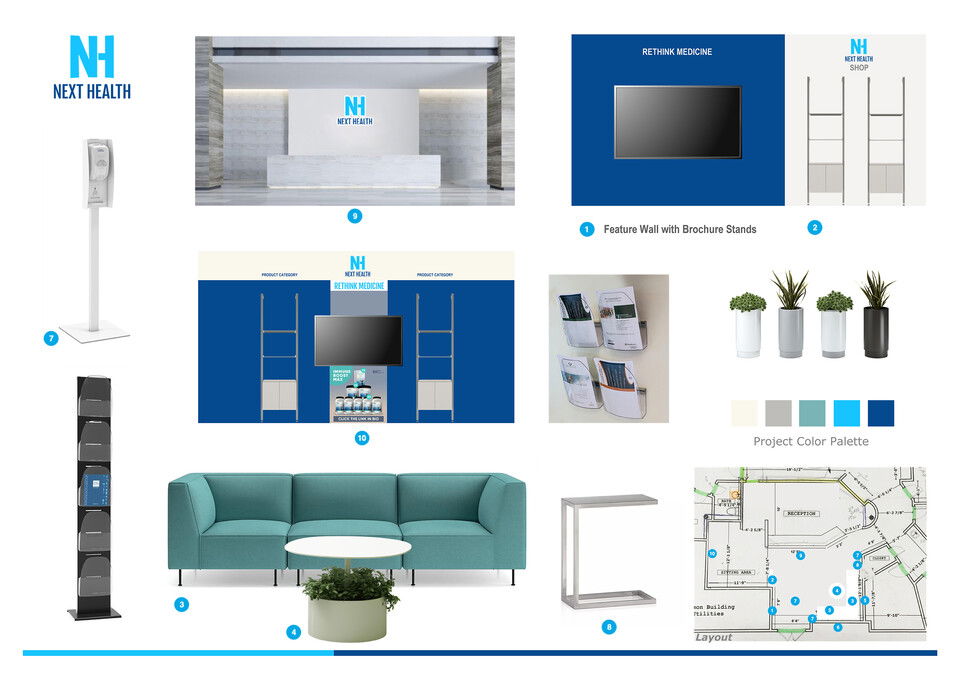

Testimonial