Elegant & Feminine Duplex Apartment Design
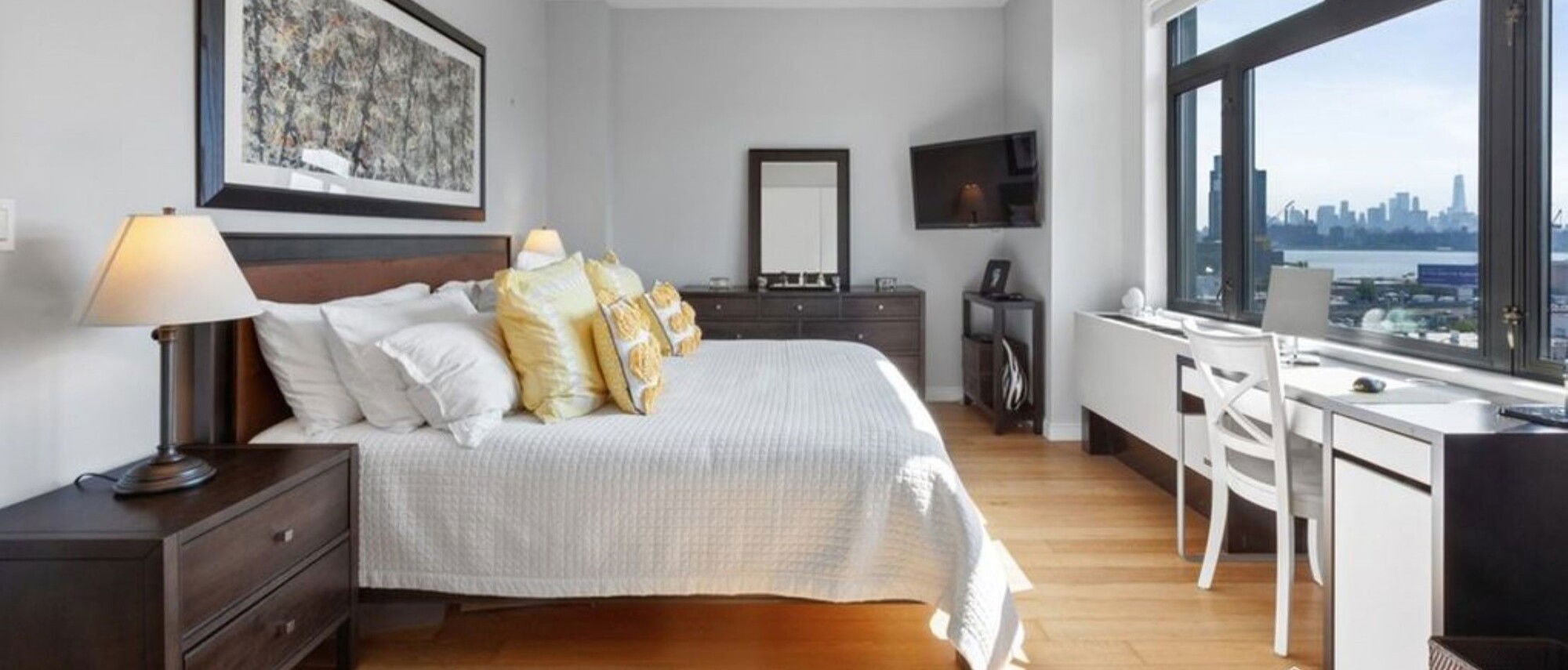
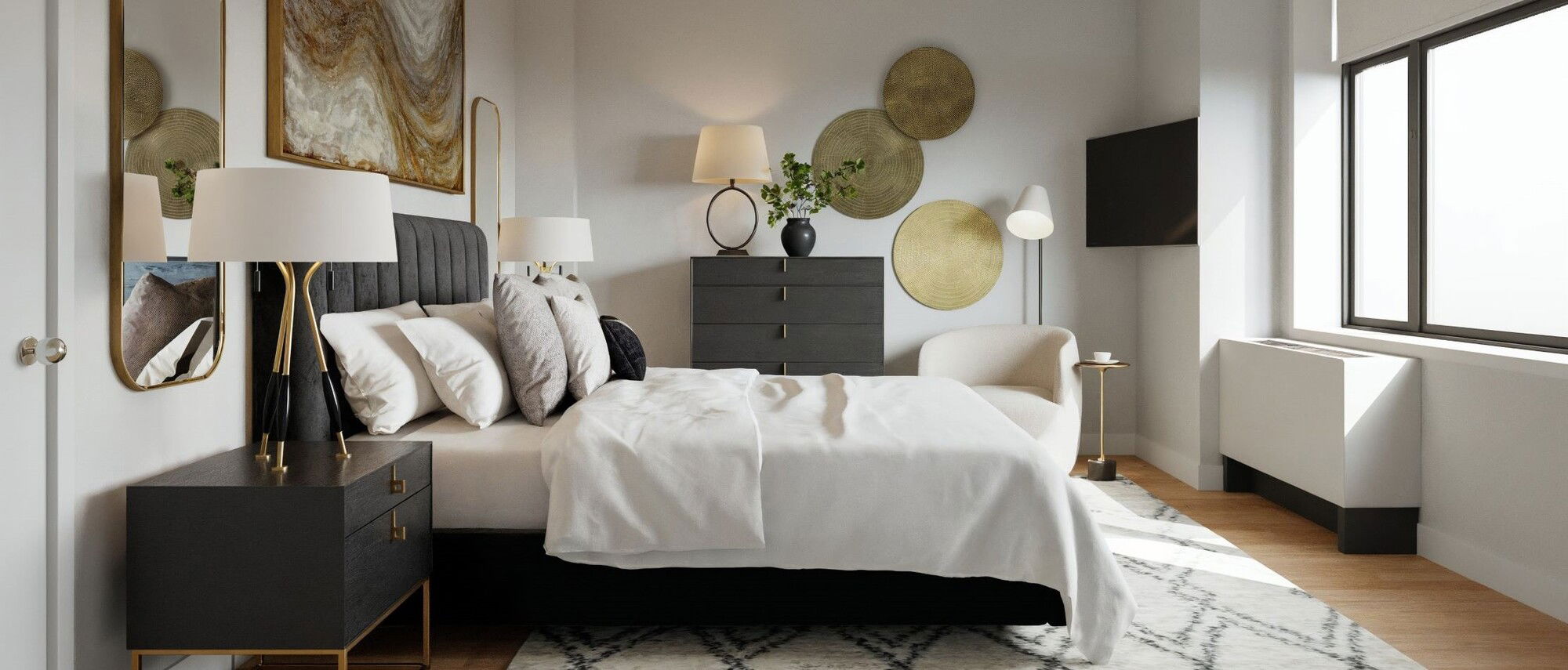



multiple
professional designers & their perfect design!
IMPORTANT: Appraisal plan and floorplan aren't the same. Designers, please make your best judgement and Masha will take measurements as needed.
Includes bathroom decor consultation and Guest Bedroom Consultation (decor consultation w/ moodboard and shopping list)
Want to get rid of current items- moved from 900sq ft to 1400sq ft and things don't fit the way I want them to.
Style: Would like to see a more feminine touch- totally open!
Don't like industrial and super contemporary, brick walls, super classic, upholstered walls, etc.
TIMELINE (Full Project- 2 months): One of the bedrooms needs to be finished in a month- PRIORITY ROOM
Would LOVE a smart home so please help with this!
IMPORTANT: Appraisal plan and floorplan aren't the same. Designers, please make your best judgement and Masha will take measurements as needed.
Includes bathroom decor consultation and Guest Bedroom Consultation (decor consultation w/ moodboard and shopping list)
Want to get rid of current items- moved from 900sq ft to 1400sq ft and things don't fit the way I want them to.
Style: Would like to see a more feminine touch- totally open!
Don't like industrial and super contemporary, brick walls, super classic, upholstered walls, etc.
TIMELINE (Full Project- 2 months): One of the bedrooms needs to be finished in a month- PRIORITY ROOM
Would LOVE a smart home so please help with this!
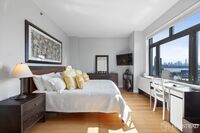
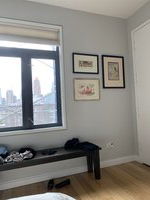
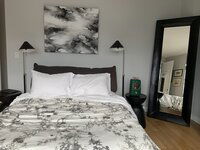



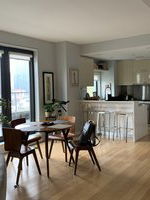
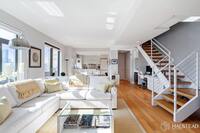
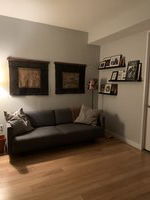
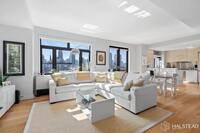
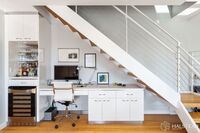
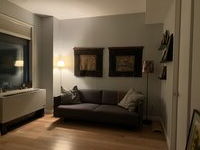
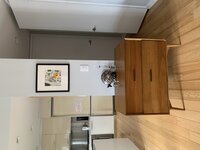
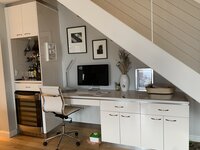
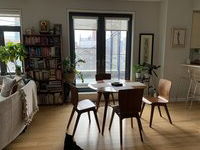
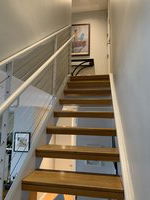
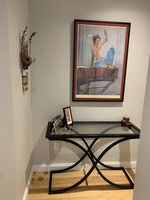
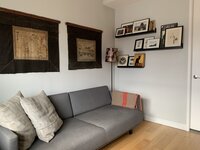
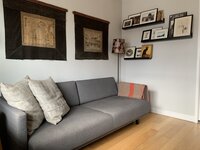
I am really open to most styles, perhaps not industrial or classical but anything else. Probably the space would be better suited with some more organic, rustic details... but again i am mostly excited for your ideas and don't want to give too much direction at first.













I am really open to most styles, perhaps not industrial or classical but anything else. Probably the space would be better suited with some more organic, rustic details... but again i am mostly excited for your ideas and don't want to give too much direction at first.
Get a design you'll love - Guaranteed!
- My Bedroom
- My Combined Living/Dining
- Project Shopping Lists & Paint Colors
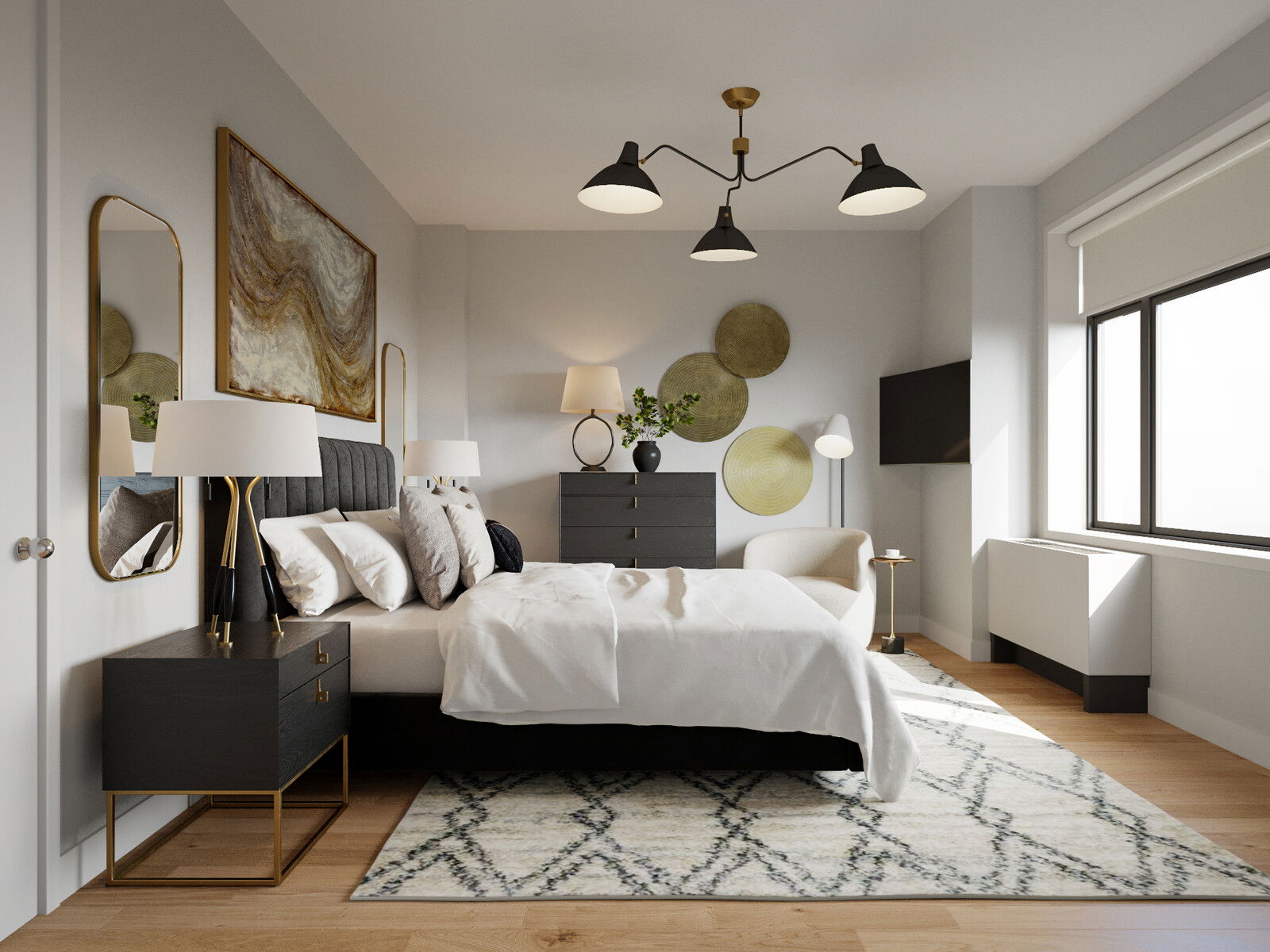
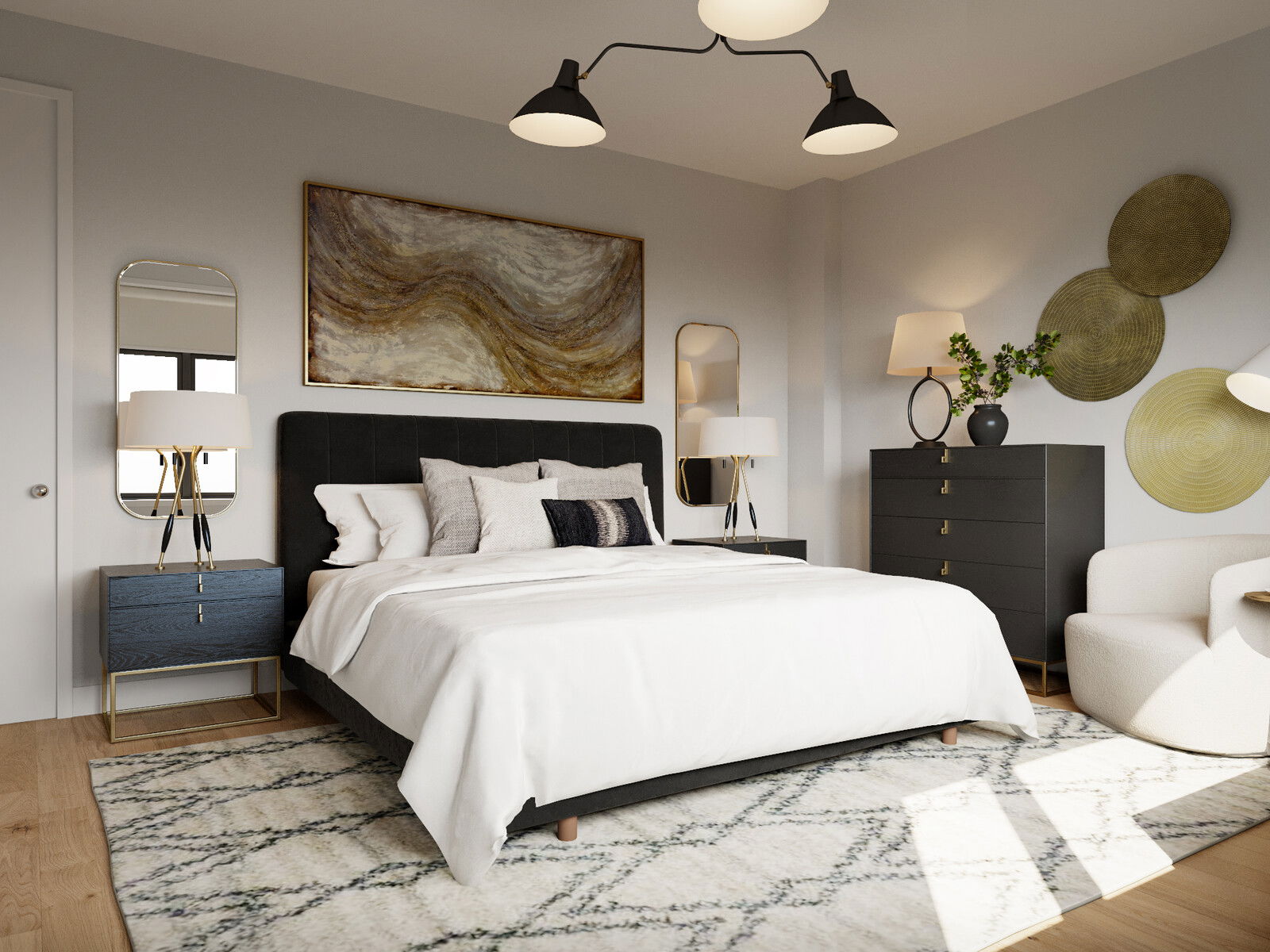
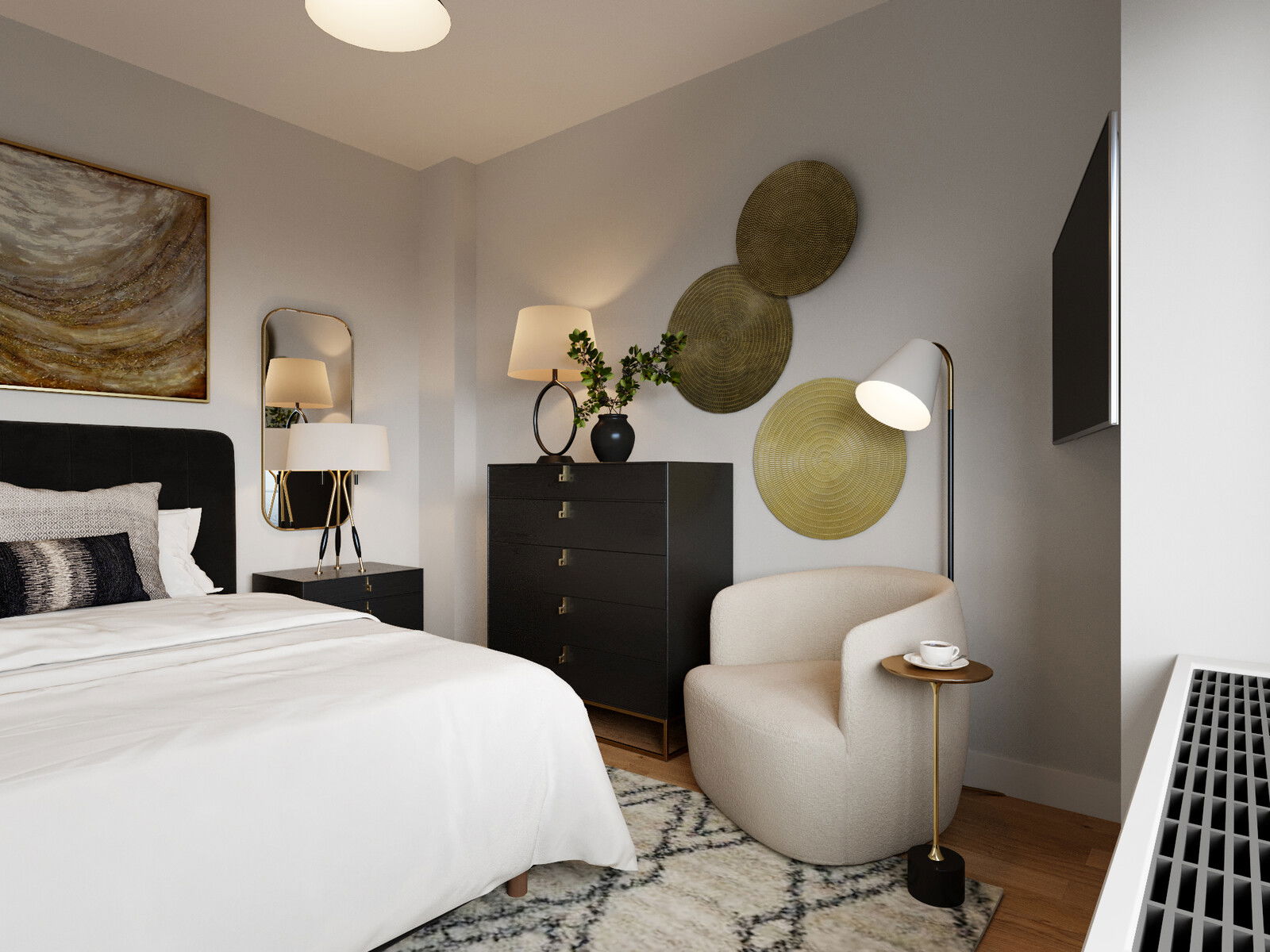



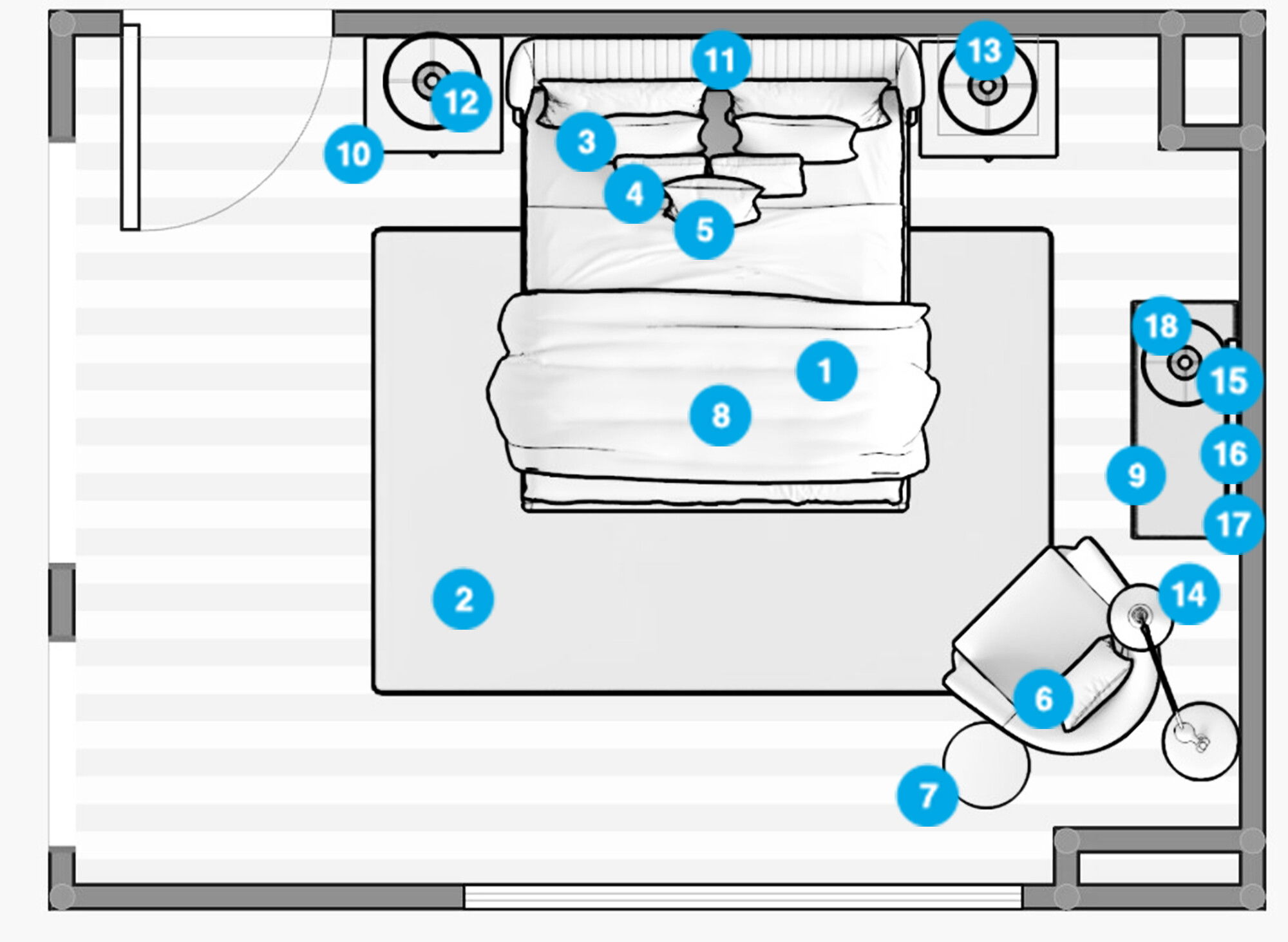
- 1 Lotta Bed
- 2 QC 04 Sand Graphite
- 3 VIGA - VIG01 32 INCH POLYESTER
- 4 PEYKAN - PEY04 22 INCH POLYESTER
- 5 MERCADO - MCO08 LUMBAR 12X24
- 6 Indo Table Lamp
- 7 GWYNETH IVORY BOUCLE CHAIR
- 8 Fitz Accent Table
- 9 Charlton Large Triple Arm Chandelier
- 10 Soho Chest
- 11 Soho Nightstand
- 12 Golden Art
- 13 Arbur Table Lamp
- 14 Possini Euro Brushed Gold 18" x 42" Rectangular Wall Mirror
- 15 BARNES BRASS AND BLACK LEATHER FLOOR LAMP
- 16 Nile Wall Art Antique Brass
- 17 Cleopatra Wall Art Gold
- 18 Cleopatra Wall Art Antique Silver
- 19 DUNCAN TALL HURRICANE
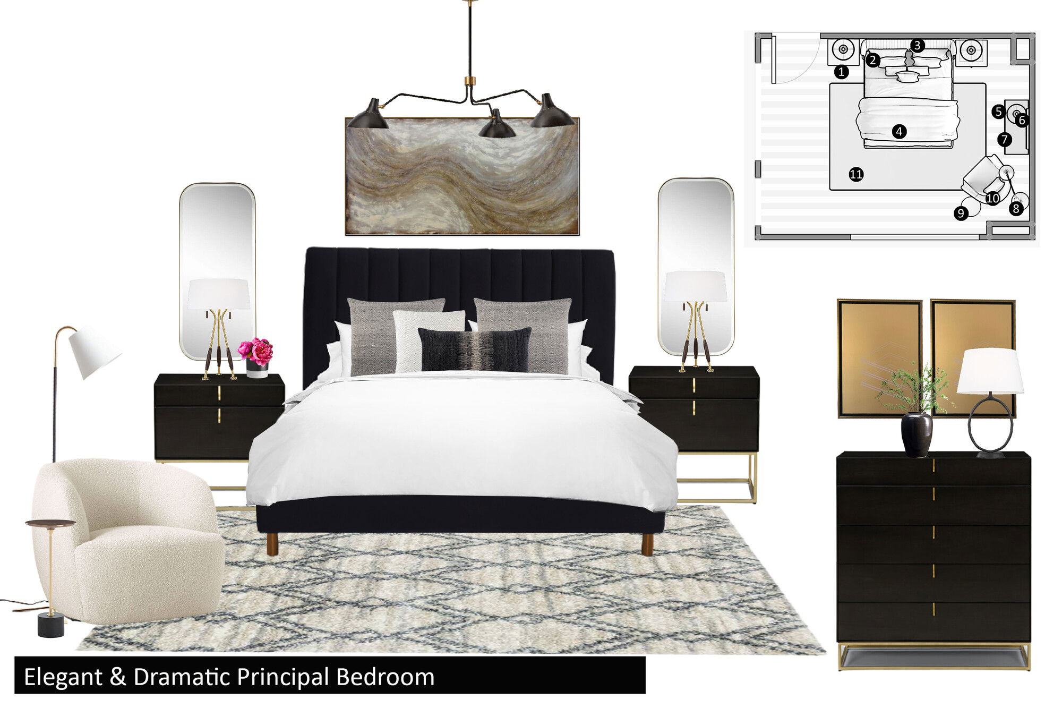
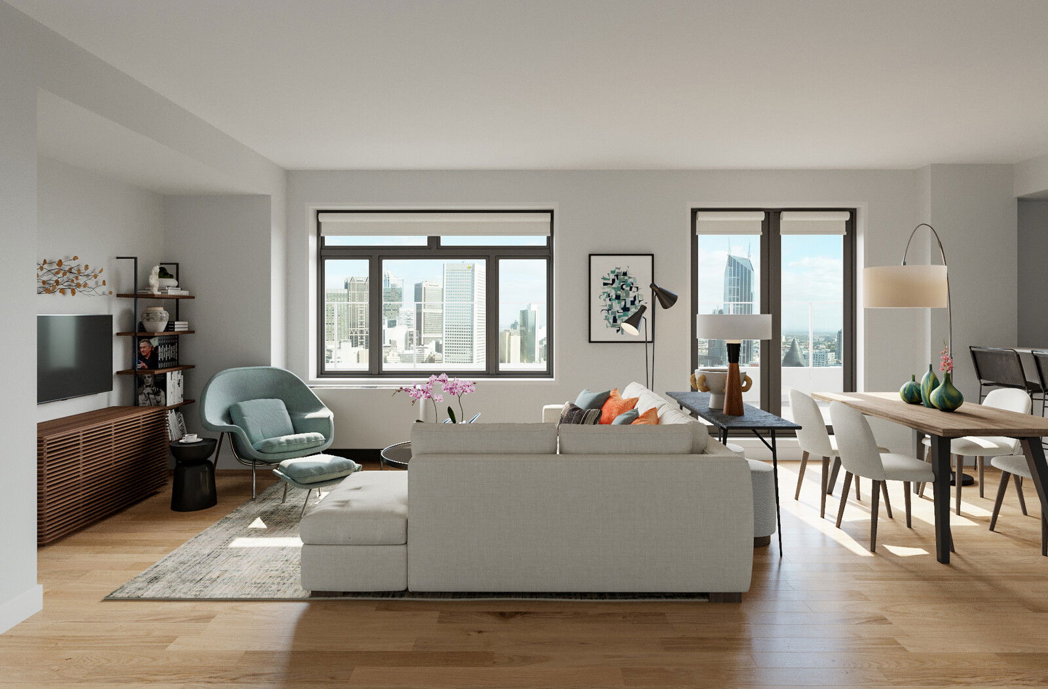
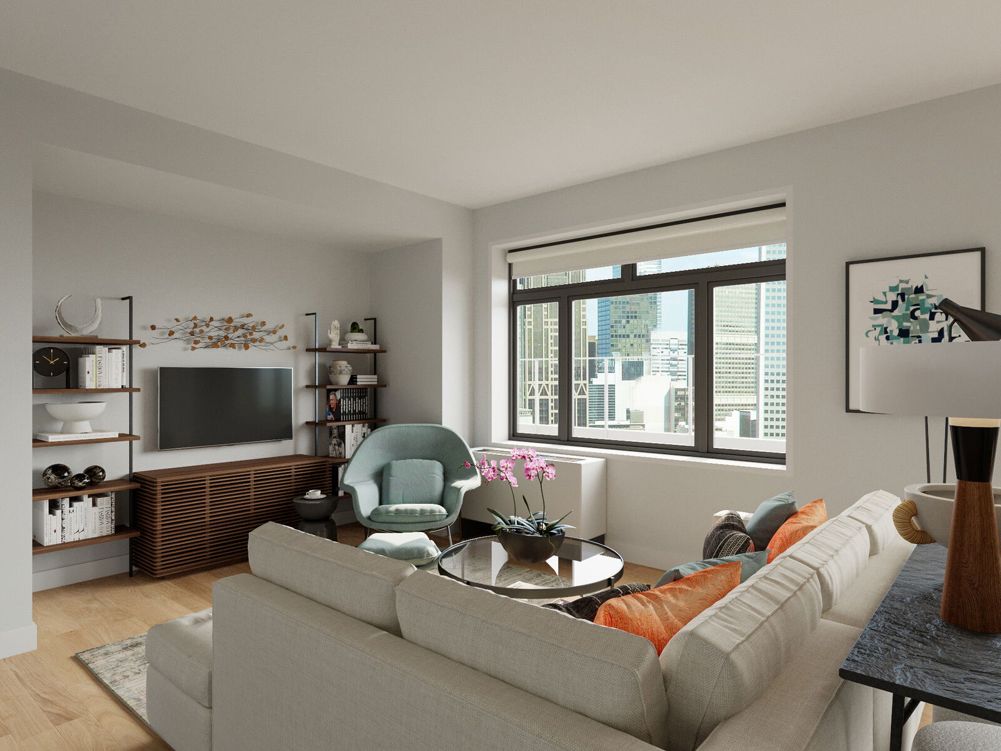
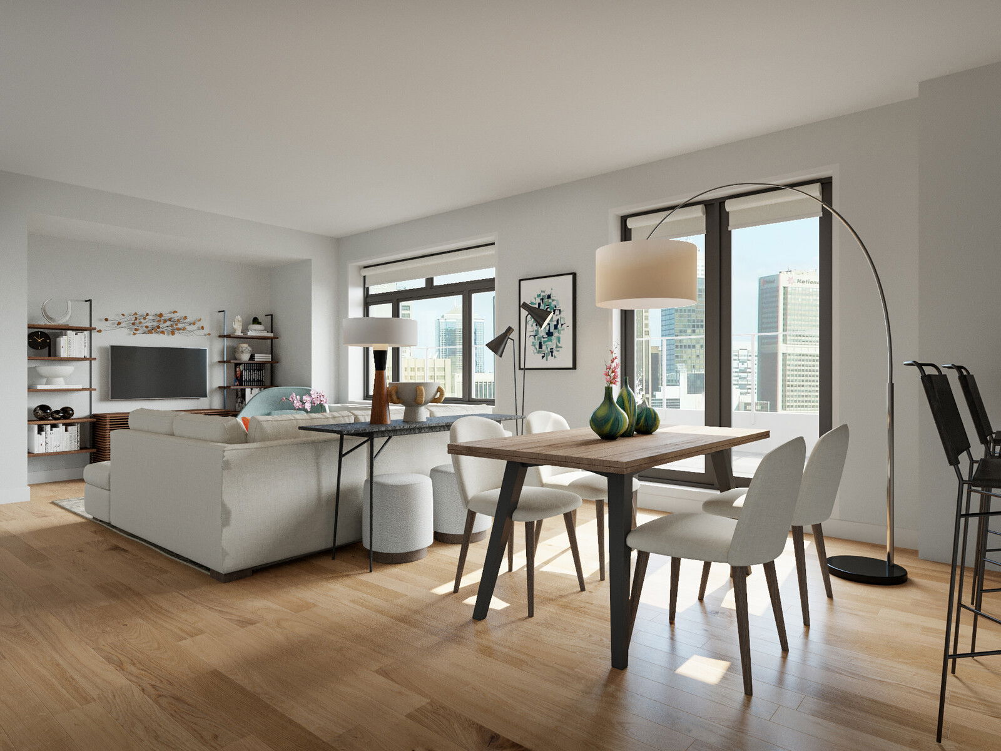
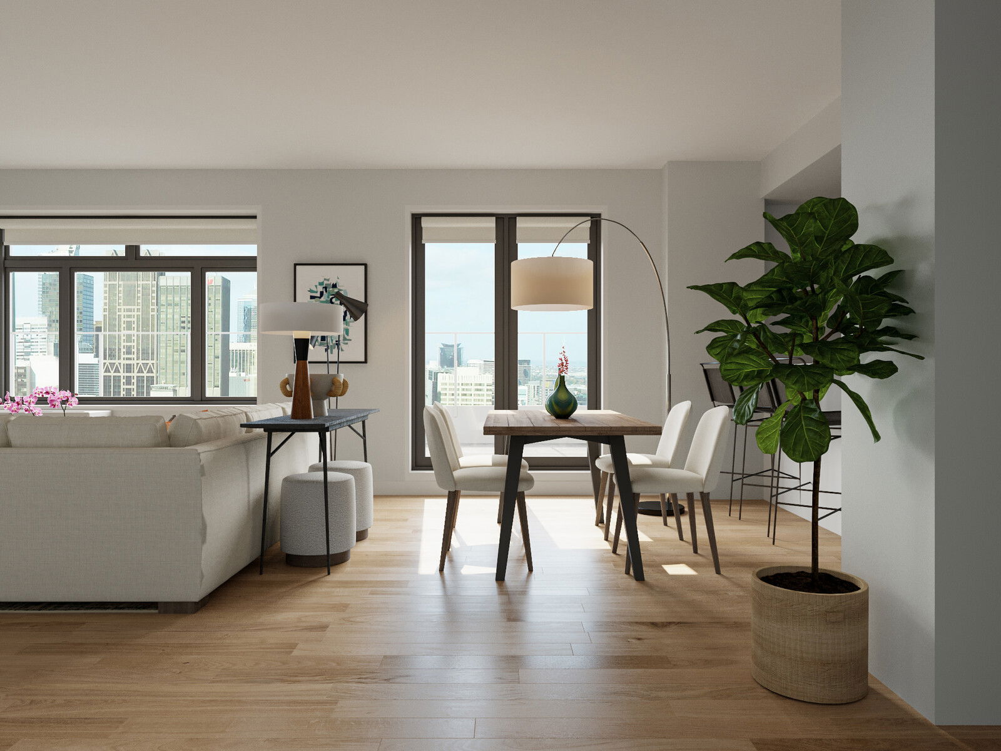




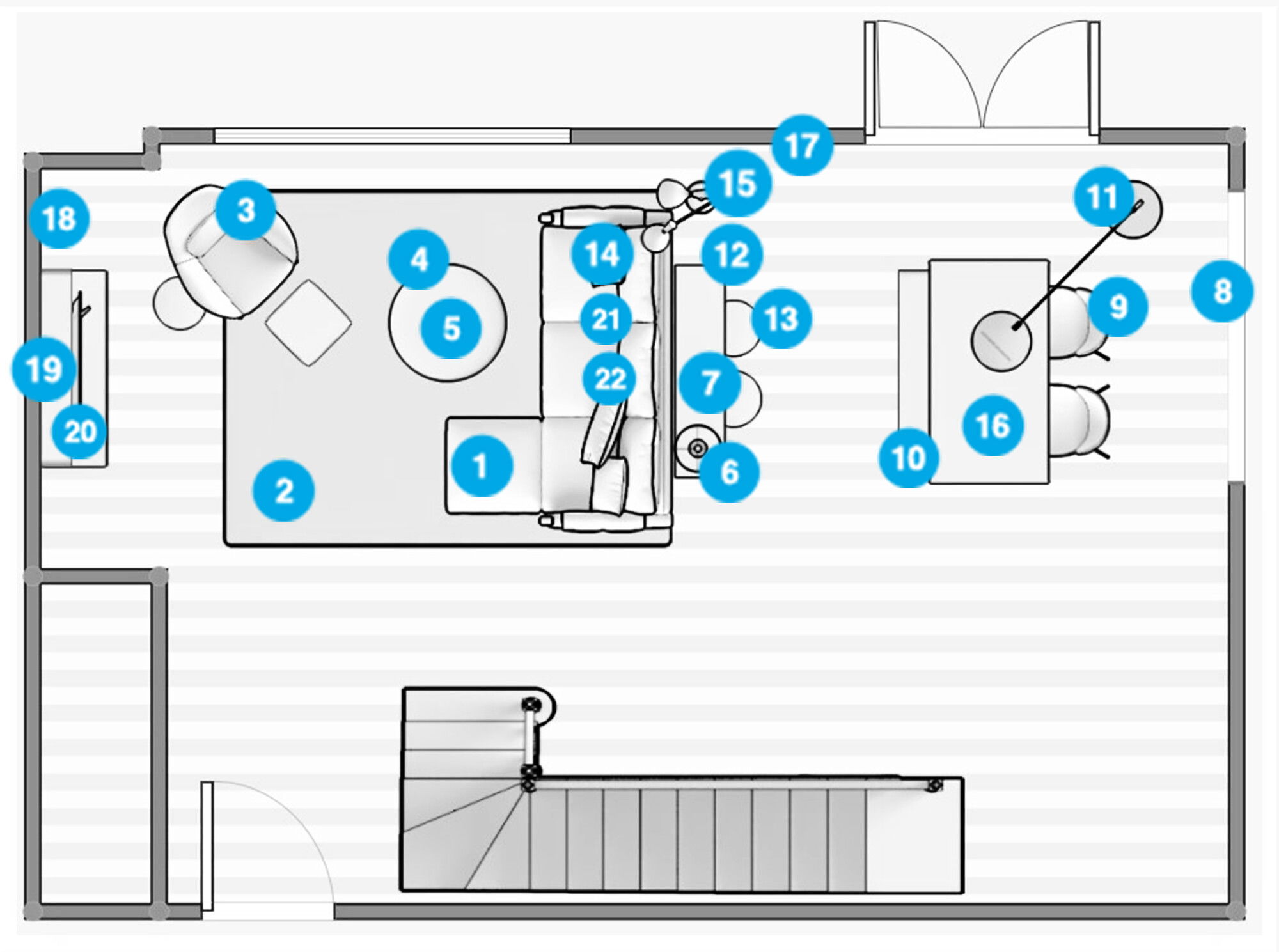
- 1 Callahan Right Facing Bumper Sectional Sofa
- 2 ARL 02 Stone Turquoise
- 3 AVILA OTTOMAN
- 4 P1133 MH Navy / Ivory
- 5 Rockville Coffee Table
- 6 Patine Vases
- 7 Womb Chair & Ottoman
- 8 Paul McCobb Exposior Walnut Table Lamp 2011
- 9 Arteriors Clyde Centerpiece , Fossil Gray
- 10 Wharton Bar Stool in Various Colors
- 11 Brea Upholstered Dining Chair
- 12 Viva Dining Table
- 13 DRUM SHADE ARC FLOOR LAMP
- 14 DAEVA CONSOLE TABLE
- 15 Hover your mouse over an image to zoom. Handwoven Janni Pillow
- 16 ELEANA FLOOR LAMP
- 17 Stream Vessels (Set Of 3)
- 18 Down Hill I Artist:Bella Lane
- 19 Mederos 72.5'' H x 24'' W Steel Ladder Bookcase
- 20 Teakroot Discs Wood Wall Art
- 21 Ladue Oval Decorative Bowl
- 22 Sunbrella Cast Pillow
- 23 Levi Dinner Plates, Set of 4
- 24 Levi Bowls, Set of 4
- 25 Levi Mugs, Set of 4
- 26 Levi Side Plates, Set of 4
- 27 Levi Bowls, Set of 4
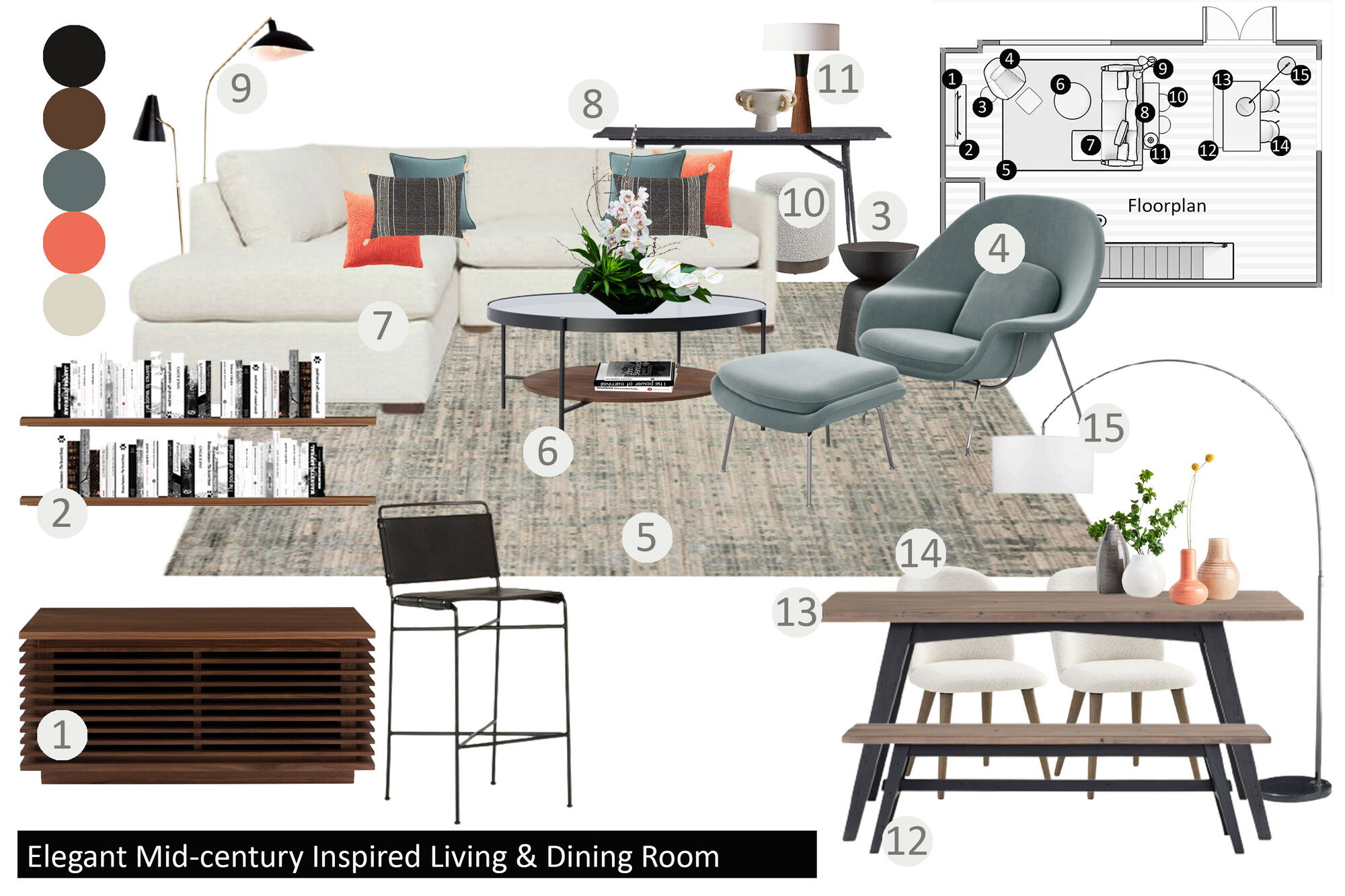


Pay for Itself
My Bedroom ColorsMy Bedroom
For your main color, we chose to use gray because it is neutral and seen as elegant and classy. It compliments many colors such as white, blue, and yellow and works well as part of a color scheme in any room.
Use an eggshell finish paint which has a very light touch of shine (similar texture to an eggshell as implied by its name). This finish is very often used for walls and is more durable and easier to clean than matte finish
My Bedroom Colors
Area
Name
Company / Code
Link
Bedroom
Repose Grey
Sherwin Williiams Sw7015
https://www.decorilla.com/project/handover/72539/room/510203/colors
My Bedroom Shopping List
| Decorilla Discount | Item | Description | Decorilla Discount | ||
|---|---|---|---|---|---|
35% Off | 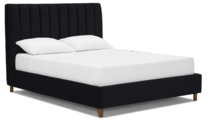 | A dreamy fit in bedrooms both contemporary and traditional, there’s a whole lot to love about the Lotta Bed. Whether you display it in your master bedroom or deck out a spare room for some seriously lucky houseguests, it’s time to tuck into your new favorite spot to slumber in an upholstered bed that’s serious when it comes to stylish interior design. | Order & Save | 35% Off | |
20% Off | 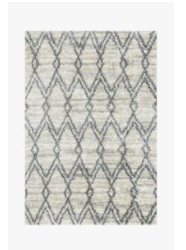 | The Quincy Shag collection is the perfect way to introduce texture and pattern in a contemporary way. Its long shaggy pile and color palette will make these rugs easy to place into any space. Power-loomed in Turkey of 100% polypropylene, Quincy Shag is sure to make a design-smart statement in your home. | Order & Save | 20% Off | |
20% Off | 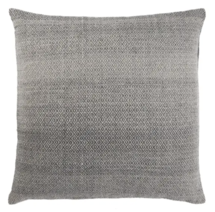 | Quantity: 2 | The Viga collection features ethnic-inspired patterns and durable material for a chic blend of worldly and livable styles. The Fraser floor cushion boasts a small-scale diamond pattern in versatile gray, variegated tones. This large pillow is crafted of PET yarn for a long-withstanding accent in any bedroom or living space. | Order & Save | 20% Off |
20% Off | 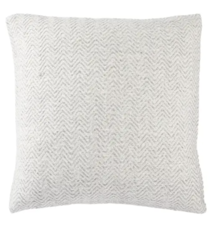 | Traditional motifs inspired by European folk patterns lend global style to this stunning throw pillow. Soft in a viscose construction, this square cushion showcases a subtle chevron pattern in gray and white. | Order & Save | 20% Off | |
20% Off | 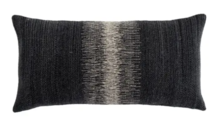 | The Mercado pillow collection marries bohemian charm and irresistible texture. The Aravalli lumbar pillow is crafted of wool and cotton, featuring a dynamically embroidered linear design in tones of gray, black, and ivory. This plush accent lends a neutral, rustic look to any style space. | Order & Save | 20% Off | |
15% Off | 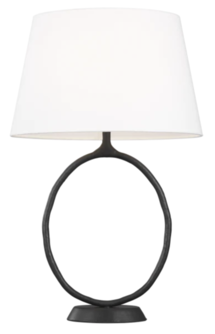 | ndo Table Lamp Aged Iron | Order & Save | 15% Off | |
16% Off | 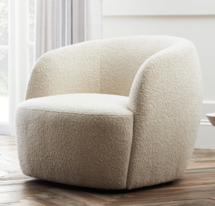 | Cozy chair from the goop x CB2 collection is "proof that things don't have to be cold and hard to be chic," says Gwyneth Paltrow. "We're taking the compromise out of the equation with chic furniture that's to be lived in and loved." Lush, texture-rich fabric feels like a true boucle (for a much lower price). Generously scaled with a mod silhouette that feels slightly vintage and totally high-end. CB2 exclusive. | Order & Save | 16% Off | |
15% Off | 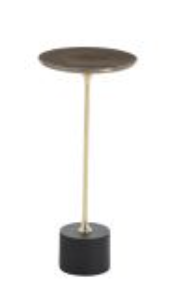 | FITZ OFFERS A MODERN TAKE ON THE TRADITIONAL DRINKS TABLE. SLIGHT CURVES, ANTIQUE BRASS AND THE CHUNKY BLACKENED IRON BASE BRING NEW LIFE TO THE MIDCENTURY DESIGN FIXTURE. | Order & Save | 15% Off | |
15% Off | 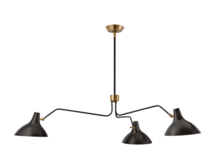 | Charlton Large Triple Arm Chandelier in Black | Order & Save | 15% Off | |
10% Off | 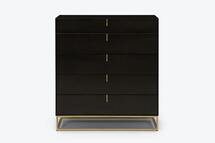 | This sleek and modern chest features a floating brass frame, black wood frame, and teardrop shaped brass drawer pulls for an added layer of visual appeal. With its 5 spacious drawers, this chest provides the perfect place to store clothes, bedding and or anything else that needs some organizing!
| Order & Save | 10% Off | |
10% Off | 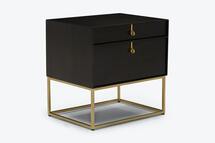 | Quantity: 2 | This sleek and modern nightstand features a floating brass frame, black wood frame, and teardrop shaped brass drawer pulls for an added layer of visual appeal. You’ll never be short on room with this nightstand’s two spacious drawers and tabletop! | Order & Save | 10% Off |
35% Off |  | Product Type: Hand Painting Finish Option: Hand Painting With Glitter Frame: 36P433082 | Order & Save | 35% Off | |
15% Off | 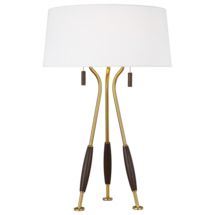 | Quantity: 2 | Order & Save | 15% Off | |
5% Off |  | Quantity: 2 | Chic with understated simplicity, this rectangular wall mirror by Possini Euro Design® offers refinement and utility in one. An enticing silhouette features rounded corners that add elegance to a gleaming mirror with a pane of beveled glass. A brushed gold finish stainless steel frame seals the designer character of this mirror. Choose this rectangular mirror for an entryway, master bedroom, or hallway. | Order & Save | 5% Off |
16% Off | 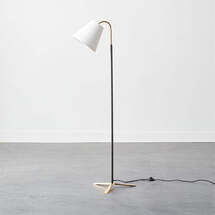 | Part of the Barnes lighting collection, solid polished unlacquered brass floor lamp designed by Mermelada Estudio will patina beautifully over time—a true investment piece. Black cow leather wraps the center rod, while an ivory linen shade tops off the material mix. Learn about Mermelada Estudio on our blog. CB2 exclusive. | Order & Save | 16% Off | |
15% Off | 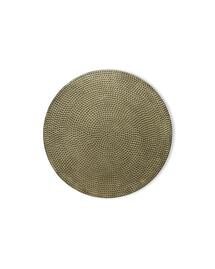 | Our Egyptian inspired wall art collection adds bold texture to any wall. The detailed patterns on each of these pieces, available in an antique brass and antique silver finishes, are perfect on their own or arranged as a group.
Material: Metal | Order & Save | 15% Off | |
15% Off |  | Our Egyptian inspired wall art collection adds bold texture to any wall. The detailed patterns on each of these pieces, available in an antique brass and antique silver finishes, are perfect on their own or arranged as a group. | Order & Save | 15% Off | |
15% Off |  | Our Egyptian inspired wall art collection adds bold texture to any wall. The detailed patterns on each of these pieces, available in an antique brass and antique silver finishes, are perfect on their own or arranged as a group. | Order & Save | 15% Off | |
15% Off | 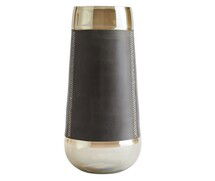 | THE DUNCAN STEERS YOU INTO THE DIRECTION OF DISTINGUISHED DESIGN AND TIMELESS STYLE. SMOKE LUSTER GLASS IS ACCOMPANIED BY GRAPHITE LEATHER WITH INTRICATE STITCHWORK INSPIRED BY VINTAGE STEERING WHEELS IN CARS THAT ONCE RULED THE ROADS. THIS VERSATILE HURRICANE IS WATERTIGHT ALLOWING IT TO FUNCTION AS A VASE OR CANDLEHOLDER. GREAT FOR ADDING A SLIGHTLY MASCULINE TOUCH TO A SPACE. FINISH AND LEATHER MAY VARY. | Order & Save | 15% Off |


Pay for Itself
My Combined Living/Dining ColorsMy Combined Living/Dining
For your main color, we chose to use gray because it is neutral and seen as elegant and classy. It compliments many colors such as white, blue, and yellow and works well as part of a color scheme in any room.
Use an eggshell finish paint which has a very light touch of shine (similar texture to an eggshell as implied by its name). This finish is very often used for walls and is more durable and easier to clean than matte finish
My Combined Living/Dining Colors
Area
Name
Company / Code
Link
Combined Living/dining
Repose Grey
Sherwin Williams Sw7015
My Combined Living/Dining Shopping List
| Decorilla Discount | Item | Description | Decorilla Discount | ||
|---|---|---|---|---|---|
35% Off | 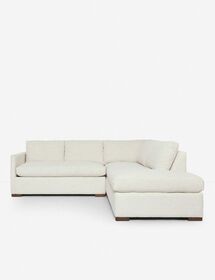 | There's nothing more welcoming than a big, comfy sofa. The Callahan Sectional achieves just that with an effortlessly contemporary look, complete with Crypton performance fabric, short wooden legs and down-filled cushions. | Order & Save | 35% Off | |
20% Off | 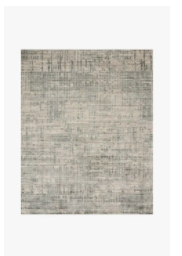 | Hand-loomed of viscose and wool by skilled artisans in India, the Arlo Collection showcases linear yet organic designs, creating a beautiful pattern with unique undulating texture. | Order & Save | 20% Off | |
35% Off | 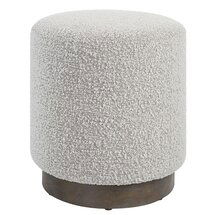 | Quantity: 2 | This plush ottoman is covered in a casual ivory and warm gray boucle fabric with a natural walnut stained wooden base. Versatile and stylish, this piece can be used as a seat or footrest, grouped together or as a singular accent piece. | Order & Save | 35% Off |
20% Off | 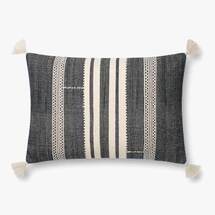 | Quantity: 2 | Order & Save | 20% Off | |
35% Off | 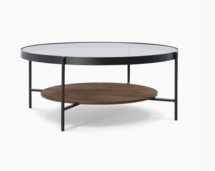 | Its modern, minimalistic design.
The sturdy metal frame is built to last.
A smoke finish adds polish to the glass top.
Choose the size that works best for you. | Order & Save | 35% Off | |
15% Off | 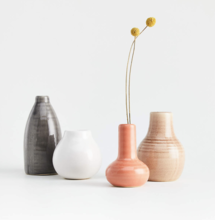 | Glazed in warm neutrals, our Patine bud vases delight with rounded shapes and artisan-like texture. Each vase bears the ribbed finish of thrown pottery enhanced by crackle glazes in peach, grey, sand or cream. Perfect for hosting a single stem or small floral spray, the vases scatter about the home or cluster together for a sculptural display. | Order & Save | 15% Off | |
5% Off | 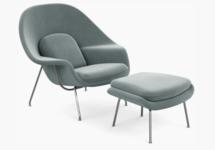 | Enveloping, modern lounge chair.
Leather or fabric upholstery.
Chrome or black frame. | Order & Save | 5% Off | |
10% Off | 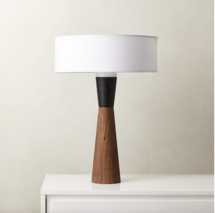 | Walnut wood table lamp debuted as part of Paul McCobb's second series of lighting, first introduced in 1952 and just as stunning today. Handsome walnut base supports an opaline diffuser and white linen shade, emphasizing simple and timeless forms and a considered design ideology. Each major component is a custom design unique to Paul McCobb lighting. CB2 exclusive. | Order & Save | 10% Off | |
11% Off |  | Bring some natural texture to your dining table with this sculptural bowl, crafted from sturdy terracotta and finished with rive rope-wrapped handles for added dimension. It's the centerpiece you've been looking for. | Order & Save | 11% Off | |
15% Off | 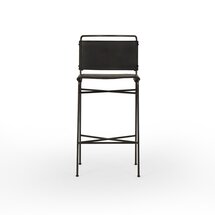 | Quantity: 3 | Slim lines and mixed materials combine for ultimate comfort. Architecturally inspired steel tubing is graced by simply contoured faux leather or canvas seating. | Order & Save | 15% Off |
10% Off | 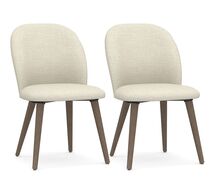 | The simply styled Brea Upholstered Dining Chair is a versatile piece that adds comfort and good looks not just at the dining table. Use it as an accent chair in the living room or bedroom, or pull it up to a desk for a perfectly appointed home office. | Order & Save | 10% Off | |
15% Off | 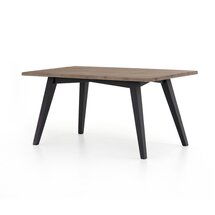 | Strong, splayed legs of black-finished ash support a spacious rectangular tabletop of natural reclaimed wood, for eye-catching contrast with organic undertones. | Order & Save | 15% Off | |
6% Off | 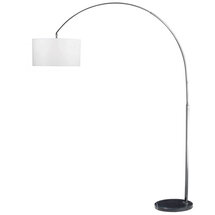 | With a full 4' reach and appropriately-weighted base, this sleek arc brushed steel floor lamp successfully stretches over top overstuffed sofas and round dining tables. | Order & Save | 6% Off | |
11% Off | 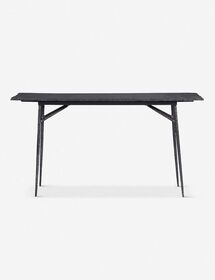 | A luxe take on industrial style, this console table is the answer for small spaces thanks to its sleek narrow design. Tapered legs with chiseled texturing support a crude slate slab top, bringing an organic edge to the entire look. | Order & Save | 11% Off | |
5% Off |  | Quantity: 2 | Layer up a daybed or chaise with this artfully woven and embroidered pillow that brings a warm, inviting feel to any space. | Order & Save | 5% Off |
11% Off | 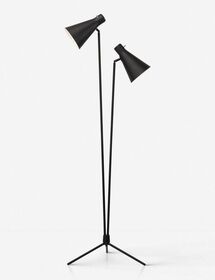 | Add some light and style to your space with the Eleana Floor Lamp. Perfect for a living space or office, we love it styled with other contemporary accent pieces. | Order & Save | 11% Off | |
15% Off | 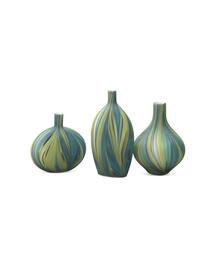 | Multiple colors create an elegant swirled effect under this matte glass finish, producing a distinctive piece where no two will be alike. | Order & Save | 15% Off | |
35% Off |  | Order & Save | 35% Off | ||
15% Off | 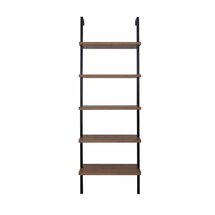 | Quantity: 2 | Our elegant 5-tier bookcase has a minimalist style that can fit your home office or living room. The open-shelving structure will add visual space for your small apartment. It features an easy-to-assemble design you can mount to any wall. | Order & Save | 15% Off |
16% Off |  | Twisty iron twigs sprout leaves of wood in rustic-meets-modern wall art. Each "leaf" is a section of reclaimed teakroot cut across the grain. Unique knots and growth ring patterns add unexpected pattern and shape to this elegant nature-inspired piece. Hangs in any direction. | Order & Save | 16% Off | |
15% Off | 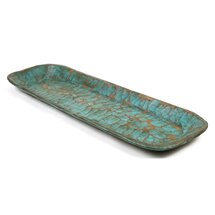 | This Painted Extra Rustic Wooden Dough Bowl is antiqued (distressed). It is a great decorating piece for a kitchen island with fresh fruit, on a bathroom counter with hand towels or simply filled with your favorite scented candles. Sizes will vary slightly and these are hand carved and therefore each is unique and one of a kind. | Order & Save | 15% Off | |
10% Off | 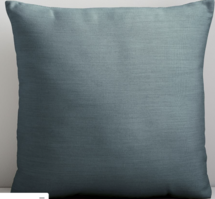 | Crafted from durable Sunbrella fabric.
Resistant to fading, mildew & chlorine.
Designed in a range of colors to mix & match.
Multiple sizes make lounging easy. | Order & Save | 10% Off | |
5% Off |  | Ideal for mixing and matching, this classic dinnerware collection is crafted from glazed stoneware for a subtly rustic touch. | Order & Save | 5% Off | |
5% Off |  | Ideal for mixing and matching, this classic dinnerware collection is crafted from glazed stoneware for a subtly rustic touch. | Order & Save | 5% Off | |
5% Off |  | Ideal for mixing and matching, this classic dinnerware collection is crafted from glazed stoneware for a subtly rustic touch. | Order & Save | 5% Off | |
5% Off |  | Ideal for mixing and matching, this classic dinnerware collection is crafted from glazed stoneware for a subtly rustic touch. | Order & Save | 5% Off | |
5% Off |  | Ideal for mixing and matching, this classic dinnerware collection is crafted from glazed stoneware for a subtly rustic touch. | Order & Save | 5% Off |

Access Exclusive Trade Discounts
Enjoy savings across hundreds of top brands–covering the cost of the design.
Convenient Shipment Tracking
Monitor all your orders in one place with instant updates.
Complimentary Shopping Concierge
Get the best prices with our volume discounts and personalized service.
Limited Time: $120 Off Your First Project!
$120 Off Your First Project!
Get a design you'll love - Guaranteed!

What’s My Interior
Design Style?
Discover your unique decorating style with our fast, easy, and accurate interior style quiz!
Design At Home
$120 Off
Your New Room Design
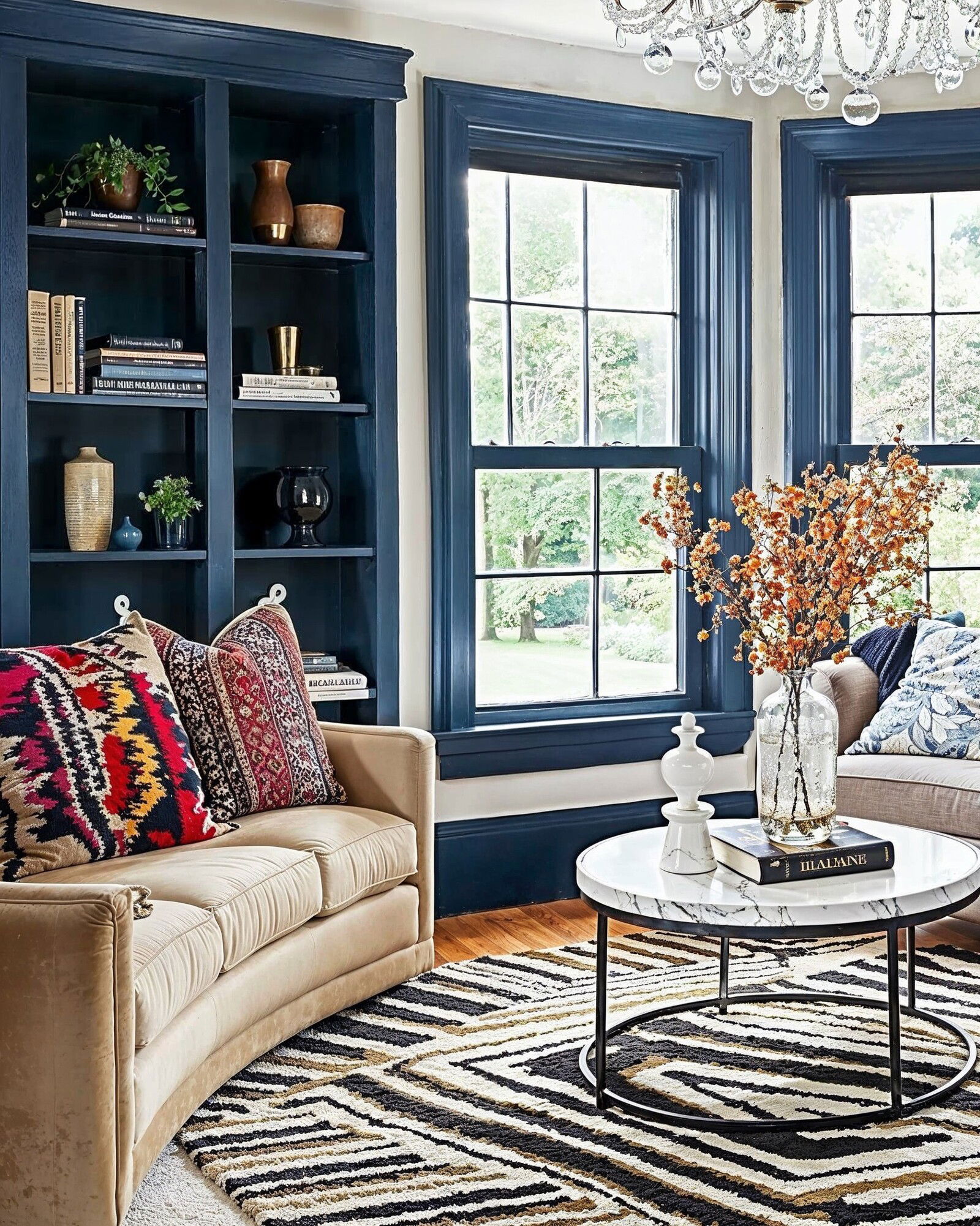

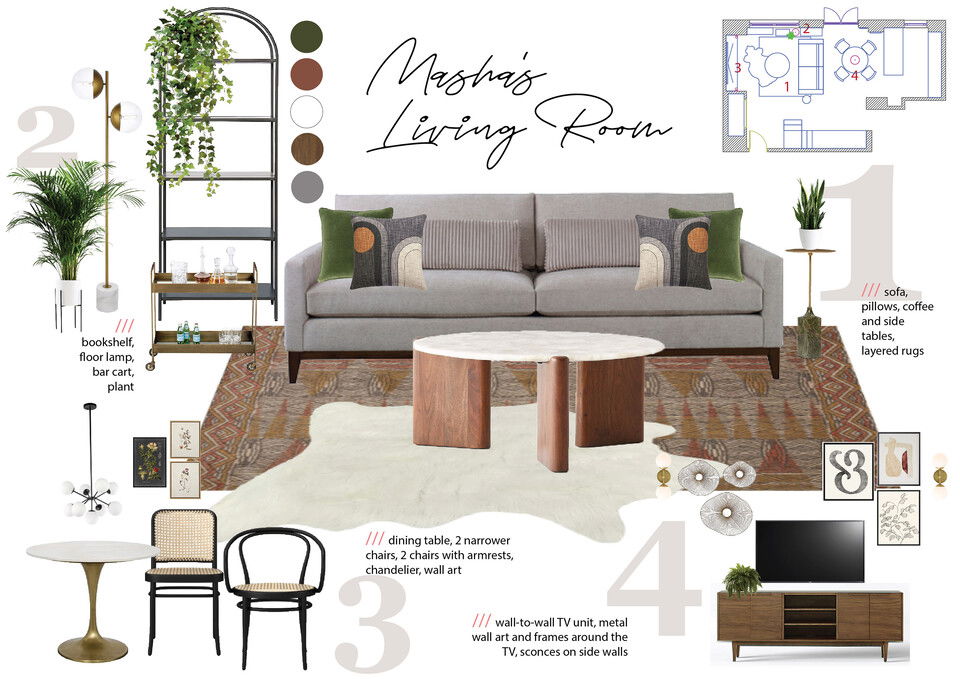
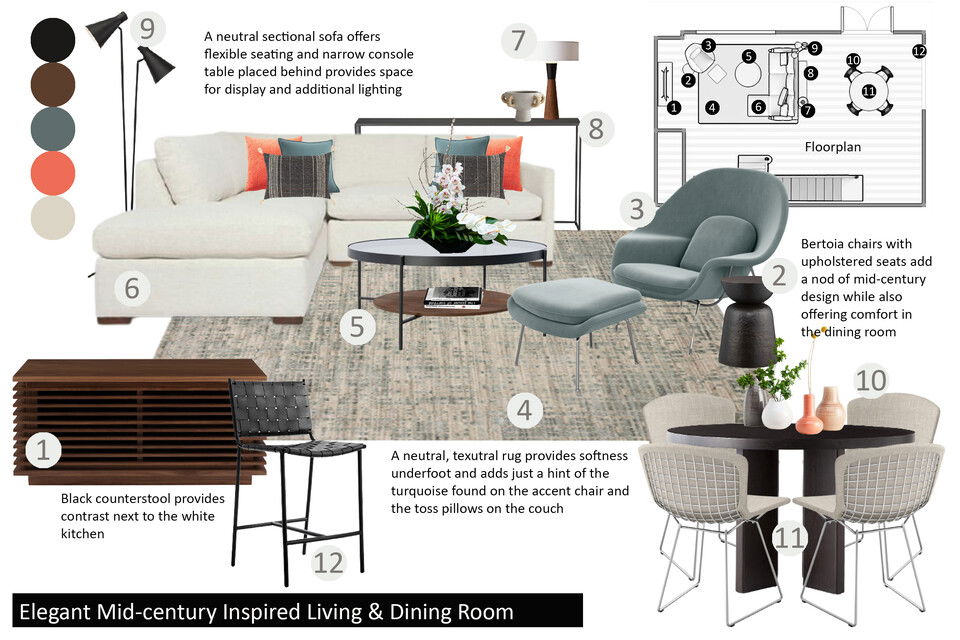
Testimonial