Cozy Transitional Living Room Design
Decorilla Designer: Berkeley H. | Client: Lena
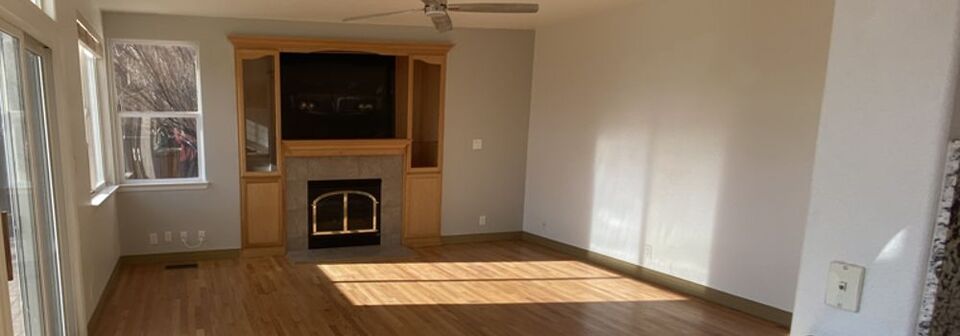
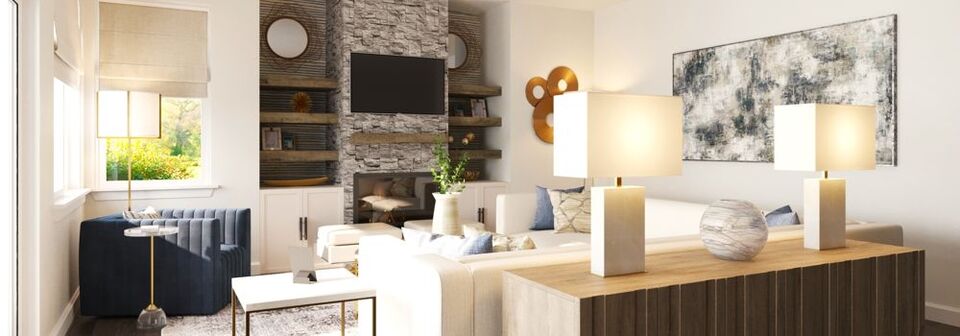



They received proposals from
multiple
professional designers & their perfect design!
multiple
professional designers & their perfect design!
Get a design you'll
- Guaranteed!
Overall Budget:
$10,000
Non-Project Room Photos:
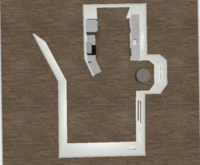
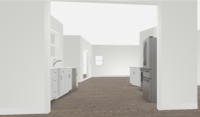

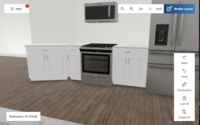
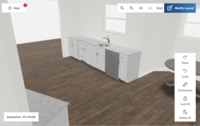
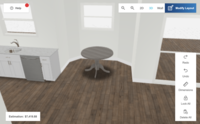
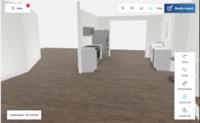
Project Title:
Cozy Transitional Living Room Design
Project Description:
I recently bought a home. I plan to renovate the kitchen and the living room around the same time. I like the Great Room look but unfortunately my kitchen and living room ceilings are low. I'd like to make the these spaces feel high-end, but still cozy and calming. The living room door is janky and could be replaced. The fireplace and mount needs to go. I think a sectional would look nice given the view outside. I like the idea of playing with lighting/window treatments to make the space feel more high-end. The living room floors will likely be the same as the kitchen floors after renovation. The view outside the kitchen/living room is beautiful and I hope to make the interior of the house equally so.
I am working with a contractor to renovate the kitchen so that the kitchen is more open to the living room. We hope to remove the pillar and the part of the countertop that separates the kitchen from the living room. We also hope to remove part of the wall that separates the dining room from the living room. I have attached basic photos of what I hope to achieve with the kitchen remodel so we can see how the kitchen and the living room flows together.
Pictures of the house are here:
https://www.redfin.com/NV/Reno/2530-Beaumont-Pkwy-89523/home/60248670
I am working with a contractor to renovate the kitchen so that the kitchen is more open to the living room. We hope to remove the pillar and the part of the countertop that separates the kitchen from the living room. We also hope to remove part of the wall that separates the dining room from the living room. I have attached basic photos of what I hope to achieve with the kitchen remodel so we can see how the kitchen and the living room flows together.
Pictures of the house are here:
https://www.redfin.com/NV/Reno/2530-Beaumont-Pkwy-89523/home/60248670
Inspiration Links:
What's your favorite decor style?:
Modern
What are some of the interior design brands or stores that you like to shop at?:
N/A
Attach videos, PDFs or other files that you think may be helpful for your designer:
Overall Budget:
$10,000
Non-Project Room Photos:







Project Title:
Cozy Transitional Living Room Design
Project Description:
I recently bought a home. I plan to renovate the kitchen and the living room around the same time. I like the Great Room look but unfortunately my kitchen and living room ceilings are low. I'd like to make the these spaces feel high-end, but still cozy and calming. The living room door is janky and could be replaced. The fireplace and mount needs to go. I think a sectional would look nice given the view outside. I like the idea of playing with lighting/window treatments to make the space feel more high-end. The living room floors will likely be the same as the kitchen floors after renovation. The view outside the kitchen/living room is beautiful and I hope to make the interior of the house equally so.
I am working with a contractor to renovate the kitchen so that the kitchen is more open to the living room. We hope to remove the pillar and the part of the countertop that separates the kitchen from the living room. We also hope to remove part of the wall that separates the dining room from the living room. I have attached basic photos of what I hope to achieve with the kitchen remodel so we can see how the kitchen and the living room flows together.
Pictures of the house are here:
https://www.redfin.com/NV/Reno/2530-Beaumont-Pkwy-89523/home/60248670
I am working with a contractor to renovate the kitchen so that the kitchen is more open to the living room. We hope to remove the pillar and the part of the countertop that separates the kitchen from the living room. We also hope to remove part of the wall that separates the dining room from the living room. I have attached basic photos of what I hope to achieve with the kitchen remodel so we can see how the kitchen and the living room flows together.
Pictures of the house are here:
https://www.redfin.com/NV/Reno/2530-Beaumont-Pkwy-89523/home/60248670
Inspiration Links:
What's your favorite decor style?:
Modern
What are some of the interior design brands or stores that you like to shop at?:
N/A
Attach videos, PDFs or other files that you think may be helpful for your designer:
Dimensions:
16' x 16' x 8.75'
Floor plan:

Photos of your room:
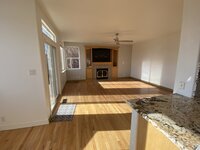
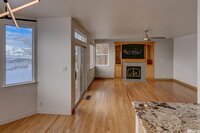
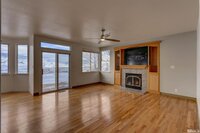
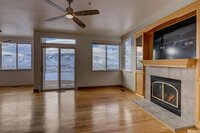
Room Label:
My Living Room
I want this room to feel more masculine/feminine/neutral:
Neutral
What type of sunlight does this room receive?:
Late afternoon light
What do you currently dislike about the room?:
Fireplace/mount, low ceilings, floor, window design, living room door. It feels dated and cramped.
What pieces of existing furniture, lighting, art or accessories do you want to keep in the design?:
None
Are you open to changing your wall colors?:
Yes
Do you have a preference for either paint or wall covering, or are you open to both?:
Open to both
Are you open to changing your floor covering?:
Yes, Open to any
Attach a floor plan:
Additional comments to designers:
We have a TV in our current apartment that may fit into the space.
Dimensions:
16' x 16' x 8.75'
Floor plan:

Photos of your room:




Room Label:
My Living Room
I want this room to feel more masculine/feminine/neutral:
Neutral
What type of sunlight does this room receive?:
Late afternoon light
What do you currently dislike about the room?:
Fireplace/mount, low ceilings, floor, window design, living room door. It feels dated and cramped.
What pieces of existing furniture, lighting, art or accessories do you want to keep in the design?:
None
Are you open to changing your wall colors?:
Yes
Do you have a preference for either paint or wall covering, or are you open to both?:
Open to both
Are you open to changing your floor covering?:
Yes, Open to any
Attach a floor plan:
Additional comments to designers:
We have a TV in our current apartment that may fit into the space.
Get a design you'll love - Guaranteed!
- My Living Room
- Project Shopping Lists & Paint Colors
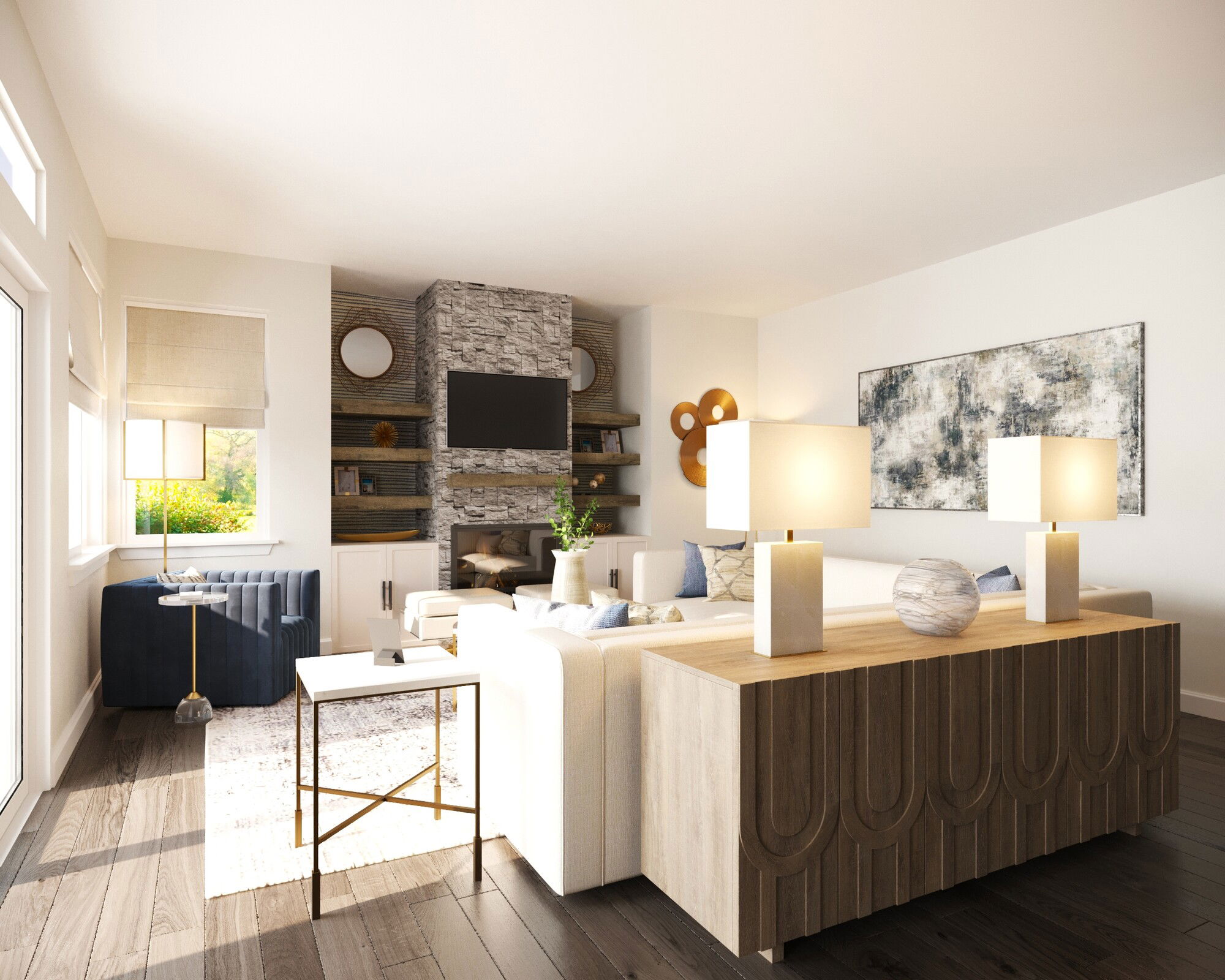
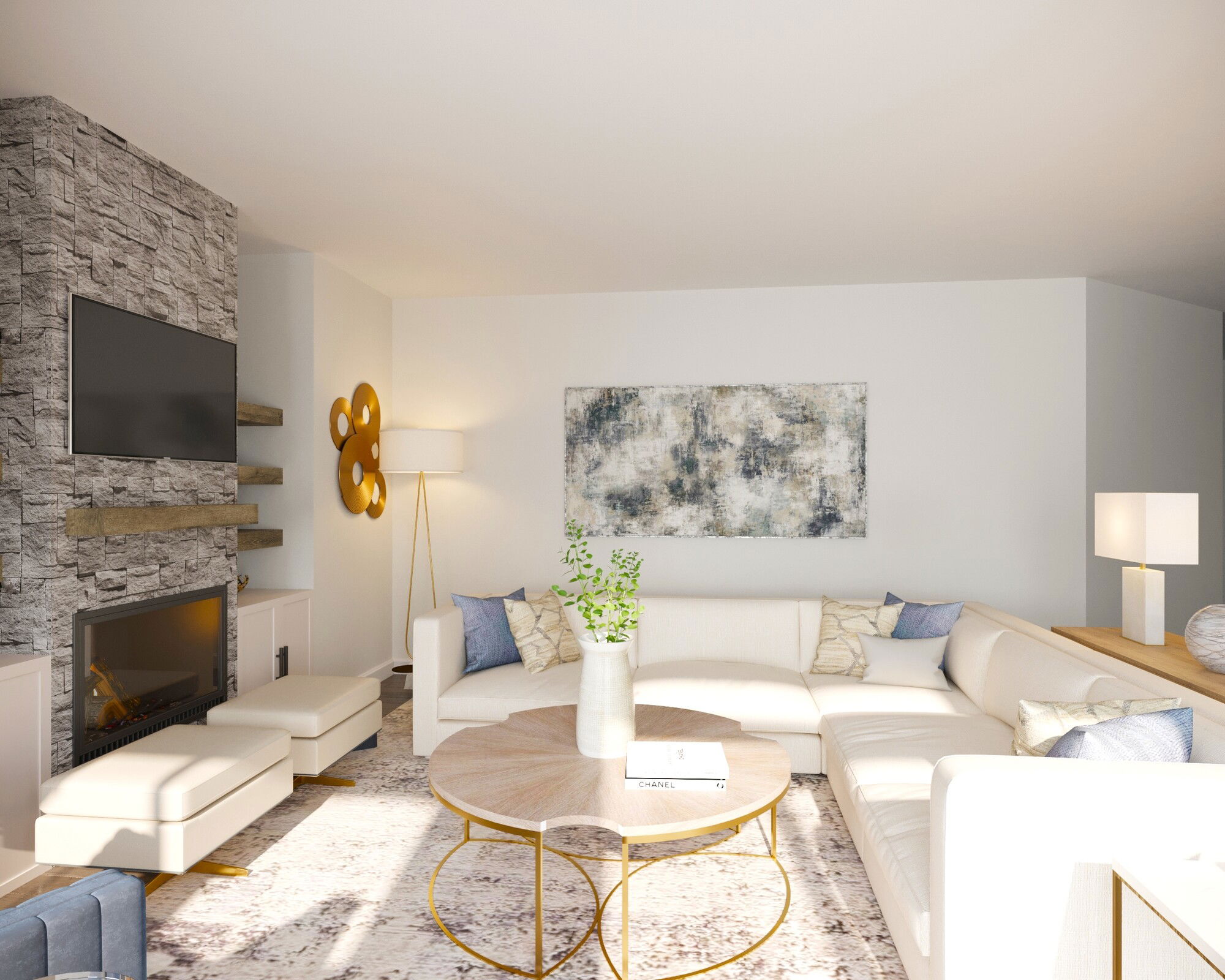
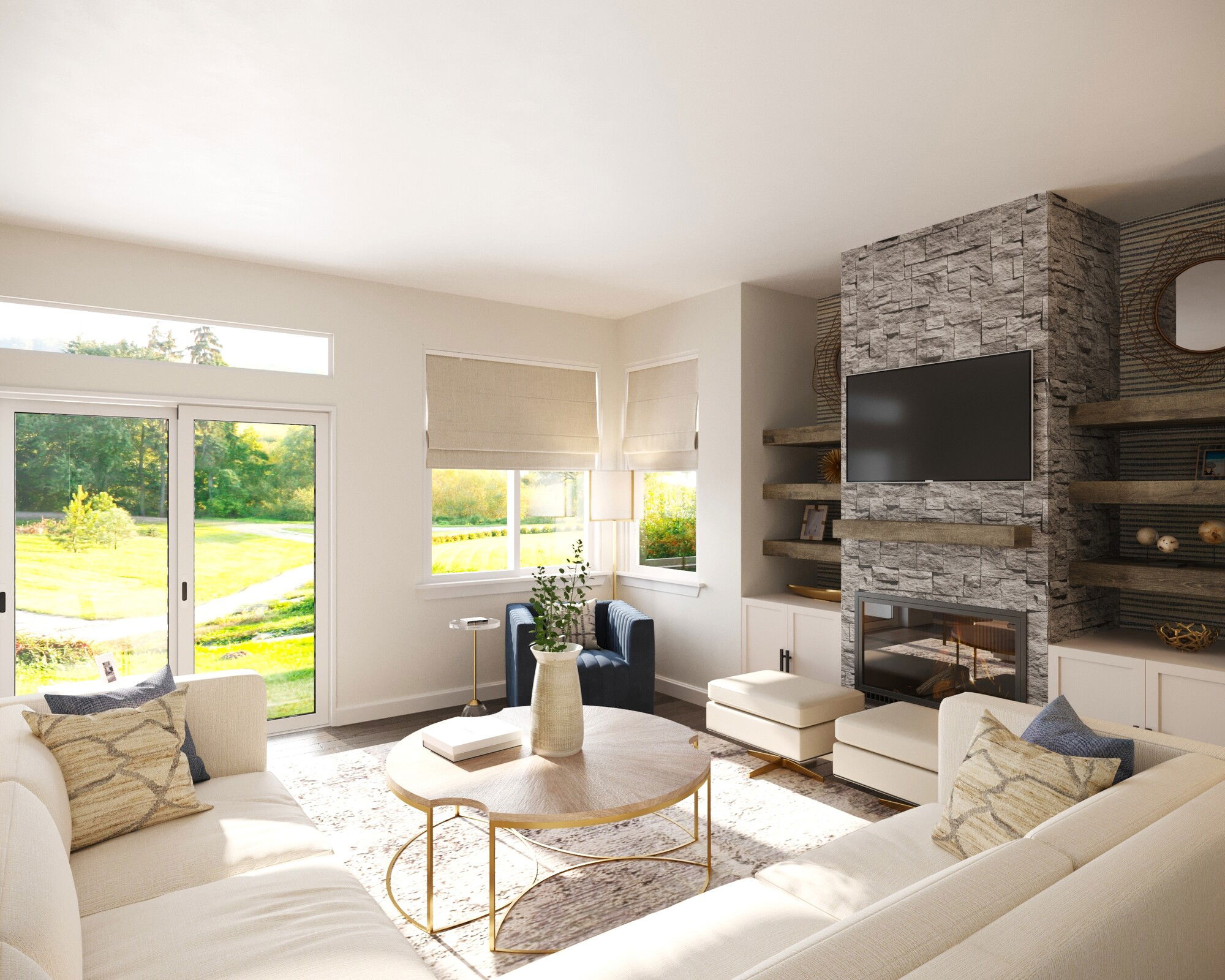



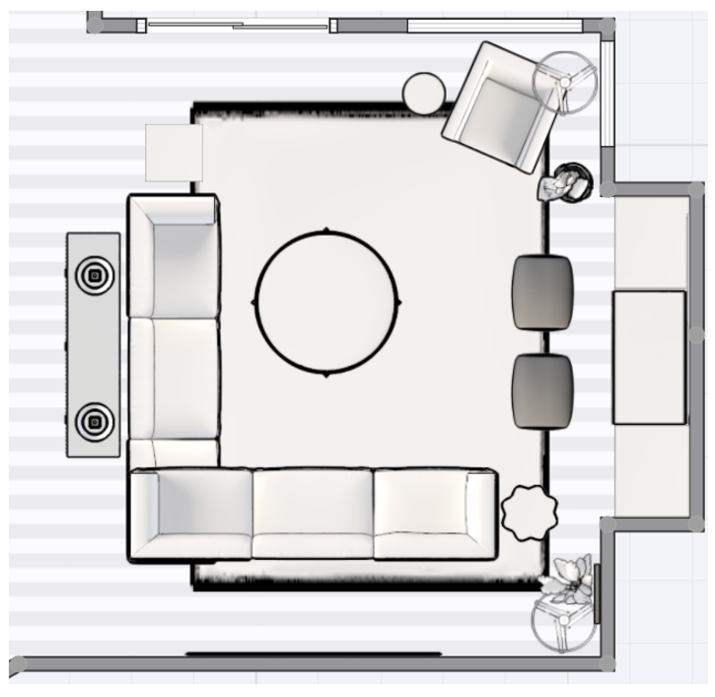
- 1 Ophelia Matte Large Black Vase 17
- 2 Gloriana Mirror
- 3 Vasco Stool
- 4 Rectangular Table Lamp
- 5 Decorative Room Lamp
- 6 Modern Classic Brass Acrylic Martini Side End Table
- 7 Loloi Rug Franca FRN-02, Granite
- 8 Gennie Corner Sectional Sofa
- 9 Ahmet Wall Decor
- 10 Zachary Modern Classic Cerused Oak Top Gold Metal Base Round Round Coffee Table
- 11 Orson Leather Ottoman
- 12 Belgian Linen Pillow Cover
- 13 Pillow Insert
- 14 BROKEN WAVES PILLOW 20 X 20
- 15 WIDE STRIPES 14 X 22 PILLOW
- 16 LADDERS 22 X 22 PILLOW
- 17 AURA LUSTER GLASS VASE
- 18 PEARL WHITE MARBLE FRAME - 4X6
- 19 Augustine Swivel Chair
- 20 Winston Hollywood Antique Brass Metal White Marble Base Floor Lamp
- 21 21” Fiddle Leaf Artificial Tree in White Ceramic Planter
- 22 Celia Global Bazaar Aged Grey Carved Wood Media Console
- 23 Palecek Wilshire Modern Classic White Marble Top Gold Base Side Table
- 24 Ammil Framed
- 25 Viv Leather Basket
- 26 Venezia Tray
- 27 Organic Stone Sculptures, Set Of 3
- 28 Supernova Table Décor
- 29 Cipher Aluminum Decorative Bowl - Gold
- 30 Maha Bone with Brass Trim Photo Frame-5x7
- 31 Mendocino Blue Carved Bone Photo Frame
- 32 Modern Onyx & Silver ColorStak, S/4
- 33 Futtering Token
- 34 Hyde Bird 5" Figurine
- 35 Juicy Jute Grasscloth Baltic Blue
- 36 Claros Silver Split Face Free Length Travertine Tile
- 37 Cascade Roman Shade
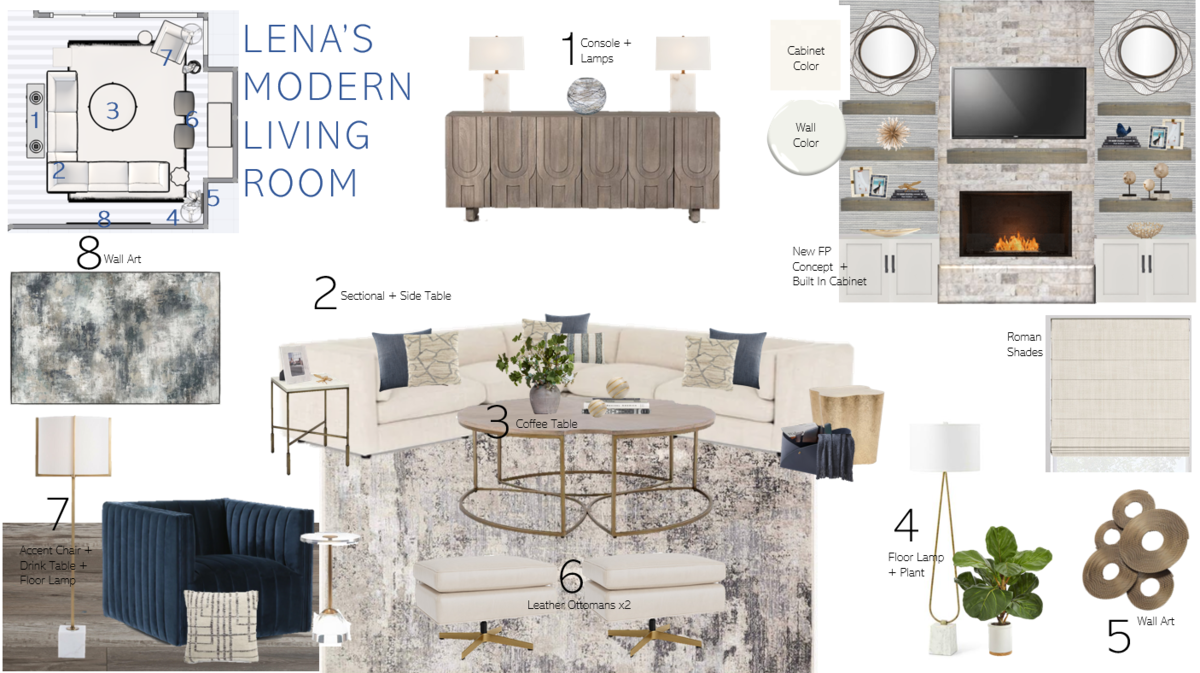


Decorilla Can
Pay for Itself
Pay for Itself
Update your space and gain access to exclusive discounts today!
My Living Room ColorsMy Living Room
Since your room gets plenty of sunlight your color options are quite broad.
For your main color, we chose to use white/off-white as it offers a fresh, clean, feel to the space. White and off-white colors are often a favorite for walls because they are light, neutral, and match most color schemes. They are known to make rooms feel more airy and spacious.
Use an eggshell finish paint which has a very light touch of shine (similar texture to an eggshell as implied by its name). This finish is very often used for walls and is more durable and easier to clean than matte finish
For your main color, we chose to use white/off-white as it offers a fresh, clean, feel to the space. White and off-white colors are often a favorite for walls because they are light, neutral, and match most color schemes. They are known to make rooms feel more airy and spacious.
Use an eggshell finish paint which has a very light touch of shine (similar texture to an eggshell as implied by its name). This finish is very often used for walls and is more durable and easier to clean than matte finish
My Living Room Colors
Color
Area
Name
Company / Code
Link
Living Room
White Heron
Benjamin Moore Oc-57
https://www.benjaminmoore.com/en-us/paint-colors/color/oc-57/white-heron
My Living Room Shopping List
| Decorilla Discount | Item | Description | Decorilla Discount | ||
|---|---|---|---|---|---|
30% Off |  | Master potters transform simple clay into a dark and dramatic vase. Thrown, finished and painted by hand, the terracotta vessel features a textured surface enhanced by a stippled black finish. The graceful curves of the vase swell from the base to shape a classic urn silhouette. Display our exclusive Ophelia large black vase on a mantel or sideboard where its artistry can be appreciated, or place it on the floor to present tall botanicals. Hand-thrown, | Order & Save | 30% Off | |
30% Off | 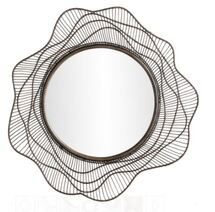 | Quantity: 2 | Showcasing a daringly organic form, this mirror establishes a strong presence though it is smaller in scale. The abstract form is crafted from natural coco midribs that are first stained in a dark gray finish then intricately woven in a wave-like pattern, and finally molded around an organic shape frame. This process creates an intense visual of undulated depth and dimension. Features a security cleat for hanging. Finish will vary.
Overall Depth: 5.08cm
Overall Diameter: 104.14cm
Mirror Diameter: 23.00 | Order & Save | 30% Off |
10% Off | 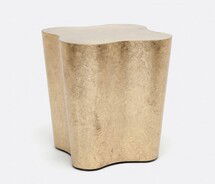 | The quatrefoil—a symmetrical shape comprising four overlapping circles in the same diameter—had its heyday during the Gothic and Renaissance periods, but we’ve updated this architectural standby to create the doodle-textured Vasco. This brass-finished stool boasts stately curves and a tapered base, softening its geometric silhouette. | Order & Save | 10% Off | |
28% Off |  | Quantity: 2 | Simple and elegant, the Rectangular Table Lamp by Arteriors is defined by a rectangular slab of snow marble atop a brass base. Topped with a rectangle ivory microfiber shade lined in cream cotton. | Order & Save | 28% Off |
28% Off |  | Clean angles, a thoughtful interplay of materials and a warm, hand applied gold finish give this floor lamp an understated elegance. The solid white marble base has natural variations in color and veining. A crisp white microfiber shade and hand-rolled edges rests effortlessly on four slender arms. Transitional in sensibilities, this design will feel right at home in any sitting room. Marble may vary. | Order & Save | 28% Off | |
15% Off |  | Modern Classic Brass Acrylic Martini Side End Table | Order & Save | 15% Off | |
20% Off | 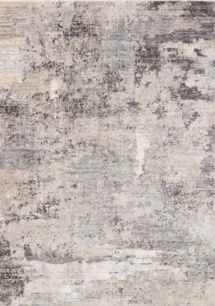 | LR Rug | Order & Save | 20% Off | |
15% Off |  | With enough room for all your favorite people, this 5-piece sectional sofa is the cozy centerpiece your living space needs. Plush cushions and a low-profile design offer effortless contemporary style. | Order & Save | 15% Off | |
28% Off | 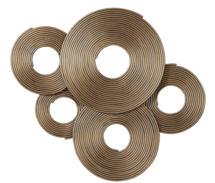 | Spiraling with style and creativity, the Ahmet Wall Decor makes a bold statement. | Order & Save | 28% Off | |
15% Off | 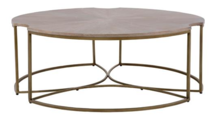 | coffee table | Order & Save | 15% Off | |
15% Off | 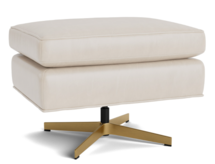 | Quantity: 2 | This plush ottoman features a modern aesthetic and stylized base | Order & Save | 15% Off |
28% Off | 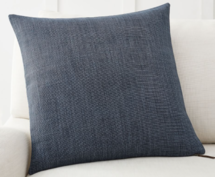 | Quantity: 3 | Sofa Pillow 1
| Order & Save | 28% Off |
28% Off |  | Quantity: 3 | Pillow Insert | Order & Save | 28% Off |
28% Off | 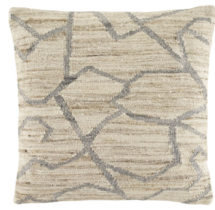 | Quantity: 3 | Sofa Pillow 2 | Order & Save | 28% Off |
28% Off | 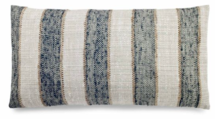 | Sofa Pillow 3 -Corner | Order & Save | 28% Off | |
28% Off | 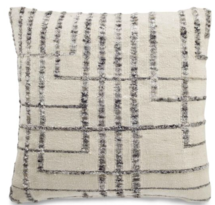 | Chair Pillow | Order & Save | 28% Off | |
30% Off | 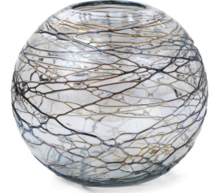 | Add sparkle with this art-glass-inspired fishbowl vase, custom-designed and hand-blown in Mexico from recycled glass. Featuring clear luster glass overlaid with an abstract textured latticework pattern in warm translucent chocolate tones. | Order & Save | 30% Off | |
28% Off | 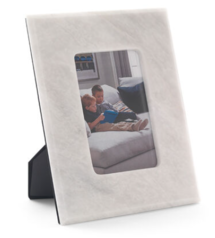 | This chic solid-marble picture frame provides a luxurious display for photographs. | Order & Save | 28% Off | |
15% Off |  | A modern take on classic library chair, neutral seating with subtle herringbone pattern adopts dramatic channeling for trend-forward texture and sumptuous sit. Swivel feature amps up fresh appeal from every angle. | Order & Save | 15% Off | |
10% Off | 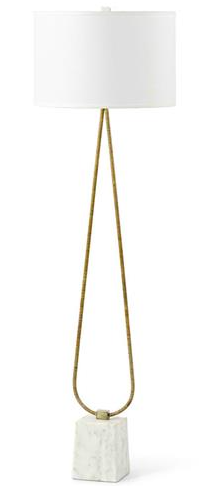 | Floor Lamp | Order & Save | 10% Off | |
15% Off |  | Create a natural sense of greenery in your home or office this vibrant artificial tree designed with oversized fiddle leaf fig leaves in glossy, verdant hues that look incredibly lifelike. A year-round (faux) favorite amongst interior decorators, this artificial fiddle leaf fig tree stands 21” high from a white ceramic planter and would easily provide year-round freshness to any space it inhabits. | Order & Save | 15% Off | |
15% Off |  | Console behind Sofa | Order & Save | 15% Off | |
10% Off | 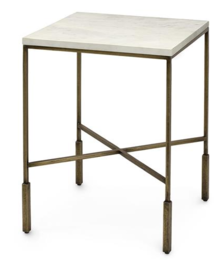 | Side Table | Order & Save | 10% Off | |
25% Off |  | Ammil Framed is a print on canvas giccle with diamond dust finish which brings a realistic painting look. Giccles are high quality images printed directly onto the canvas from a digital plotter then stretched over frames then quoted with a finish. Prints on Canvas are lithograph prints mounted onto gallery stretched canvas | Order & Save | 25% Off | |
30% Off | 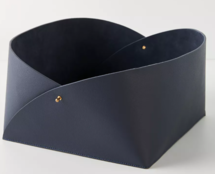 | Crafted from timeless leather, this piece perfectly combines function and a classic sense of style. | Order & Save | 30% Off | |
28% Off |  | Decorative Tray - Shelving | Order & Save | 28% Off | |
15% Off | 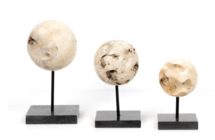 | Solid travertine and black-finished iron fuse for organic impact. Varied heights make for a wider variety of styling options, whether bunching together or placing apart. | Order & Save | 15% Off | |
28% Off |  | Add a three-dimensional aspect to your Décor with this contemporary, table-top art. Made of 100% iron and given a rich, gold finish, this piece resembles a miniature starburst | Order & Save | 28% Off | |
30% Off | 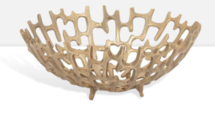 | This aluminum footed bowl in a gold finish features a unique design making it an eye-catching piece for any home. Place on a table and fill with decorative objects for the ultimate centerpiece. | Order & Save | 30% Off | |
15% Off |  | Quantity: 2 | Photo frame | Order & Save | 15% Off |
15% Off | 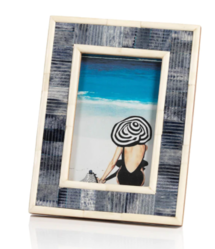 | Quantity: 2 | Photo frame | Order & Save | 15% Off |
5% Off |  | Decorative Books | Order & Save | 5% Off | |
28% Off |  | A symbol of growth and prosperity, the Fluttering Token bumblebee sculpture with an antique gold finish is universally beloved. Everything seems possible in this homage to a Bohemian style that captures the essence of a carefree spirit. Combine this accent with other symbol inspired sculptures for an inspirational vignette. | Order & Save | 28% Off | |
28% Off |  | Bright bird LED will add cheer where ever it sits. | Order & Save | 28% Off | |
20% Off | 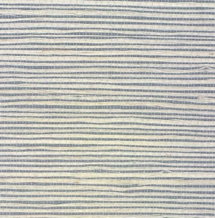 | Grasscloth Wallcovering | Order & Save | 20% Off | |
5% Off |  | A customer favorite! Rush River Stone brings an impressive upgrade to your decor with the Claros silver split-face travertine stacked-stone. A cool mix of silver and grey shades with flecks of black and a matte, heavily-chiseled finish deliver a rustic look with a natural rocky texture. | Order & Save | 5% Off | |
15% Off | 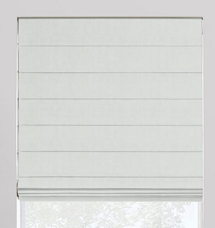 | Custom Roman Shades | Order & Save | 15% Off |
23934742239347272393472423934722239347212393471823934719239347202393472323934725239347262393472823934729239347302393473123934732239347332393473423934735239347362393473723934738239347392393474023934741239347432393474423934745239347462393474723934748239347492393475023934751239347522393475323934754

Decorilla Can Pay For Itself
Shop with Decorilla and Save!
Access Exclusive Trade Discounts
Enjoy savings across hundreds of top brands–covering the cost of the design.
Convenient Shipment Tracking
Monitor all your orders in one place with instant updates.
Complimentary Shopping Concierge
Get the best prices with our volume discounts and personalized service.
Limited Time: $120 Off Your First Project!
$120 Off Your First Project!
Available To Project Holder Only.
Available To Project Holder Only.
Get a design you'll love - Guaranteed!

What’s My Interior
Design Style?
Discover your unique decorating style with our fast, easy, and accurate interior style quiz!
Design At Home
$120 Off
Your New Room Design
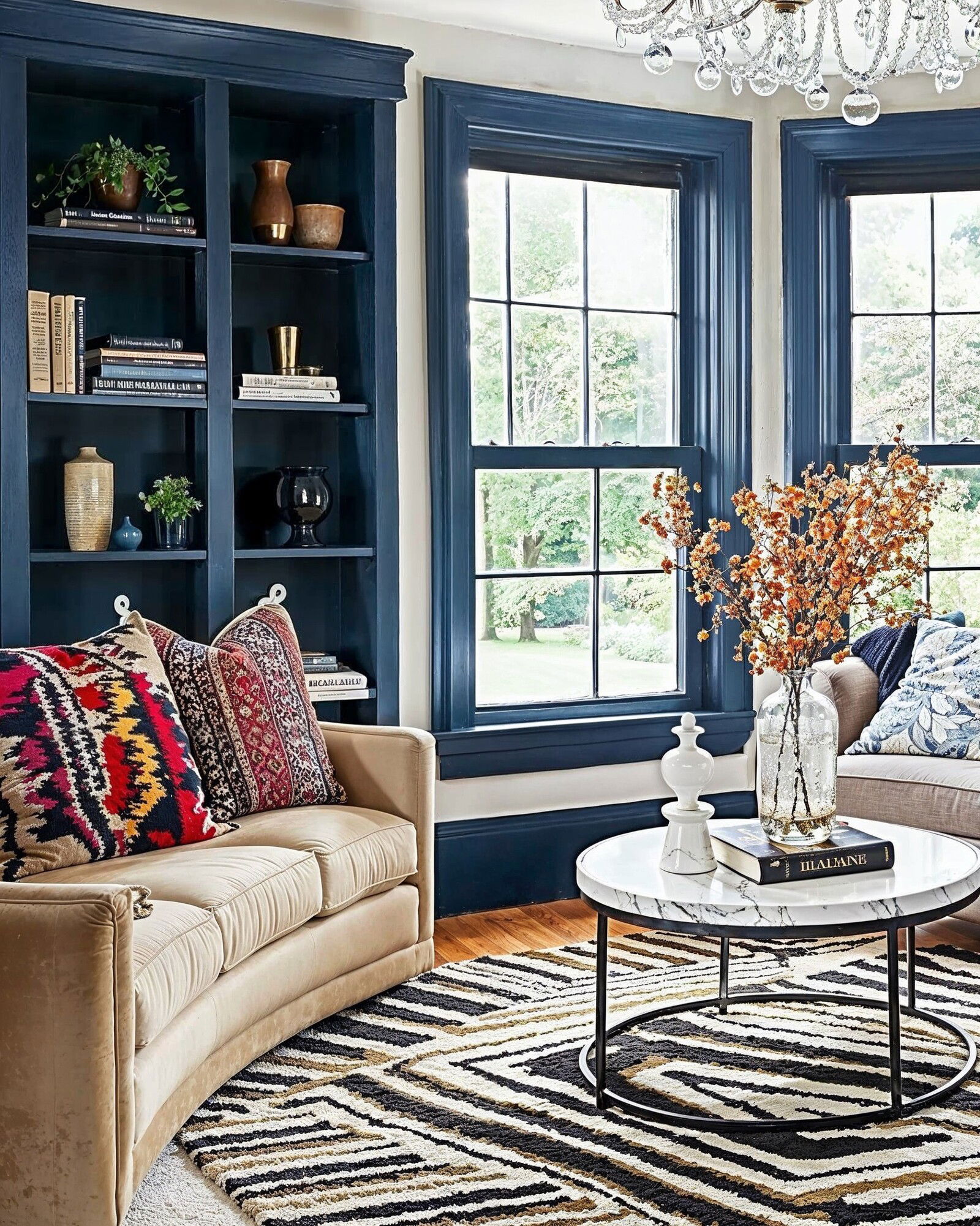

Design At Home
$120 Off
Your New Room Design
Get Deal Now
Limited Time Only
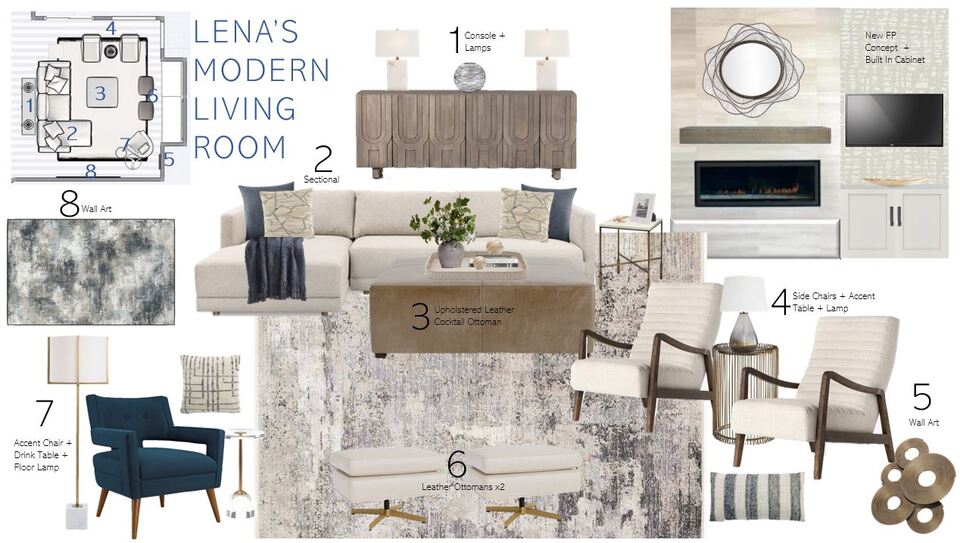
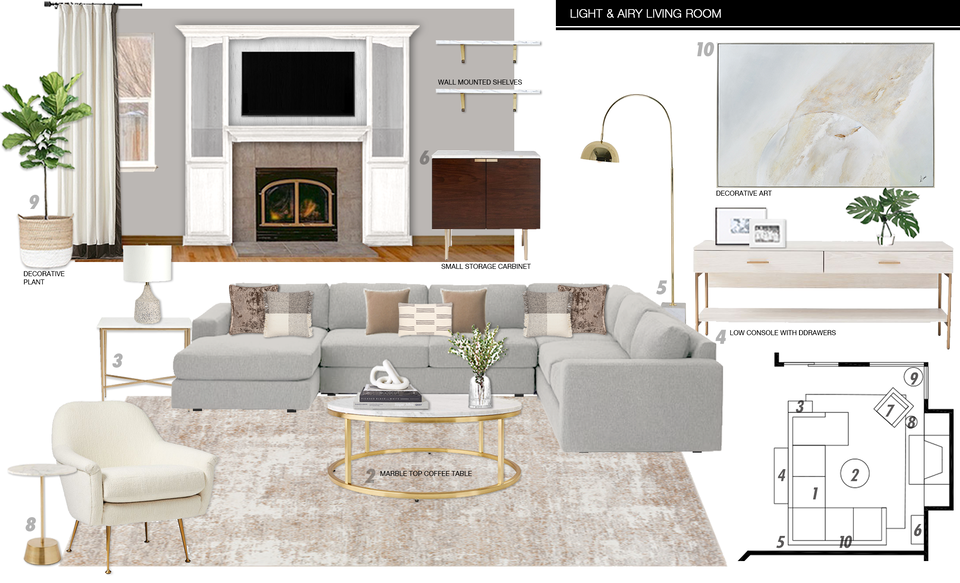
Testimonial