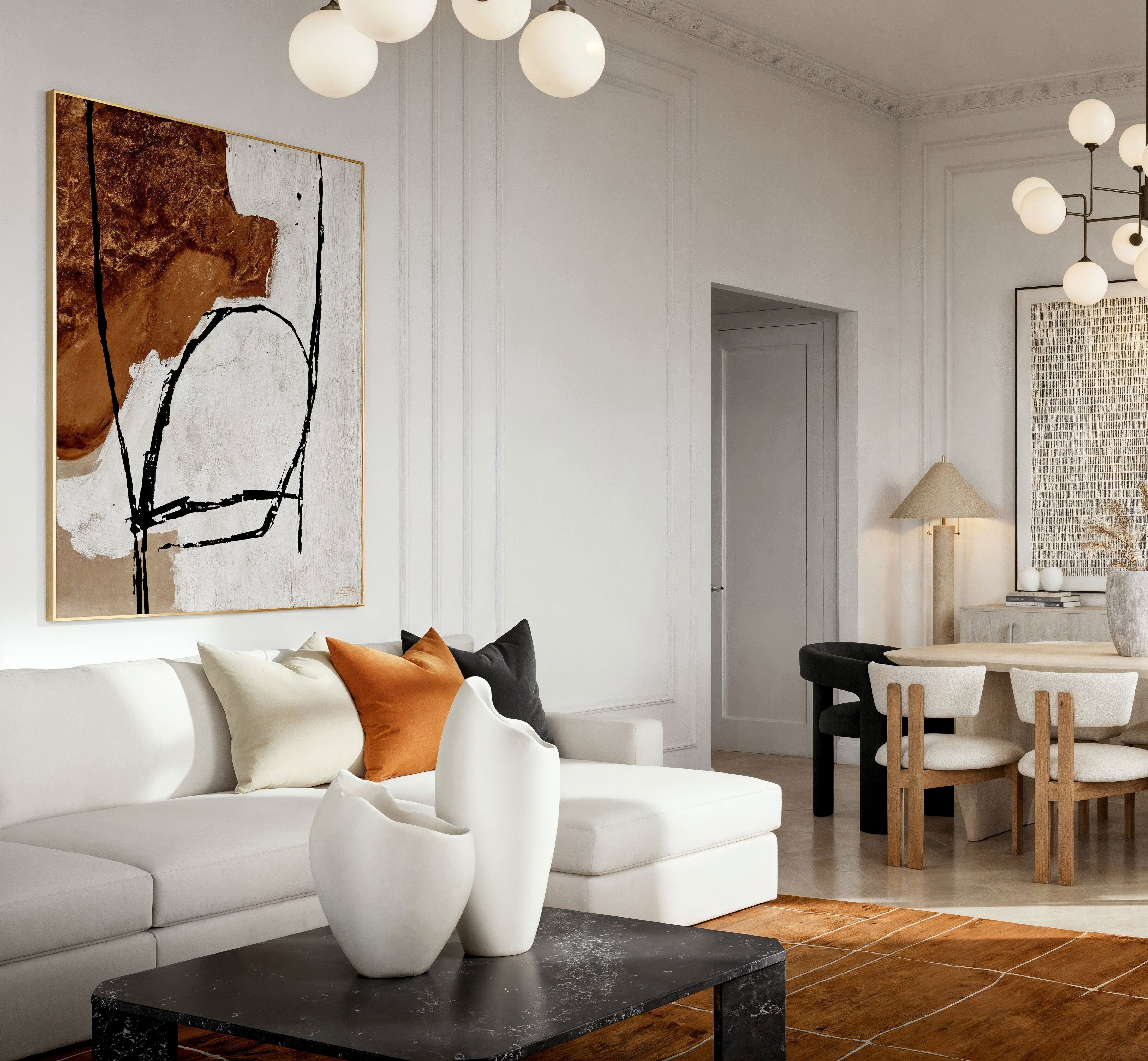Cozy Japandi Patio Design
Decorilla Designer: Sonia C. | Client: Eugenia
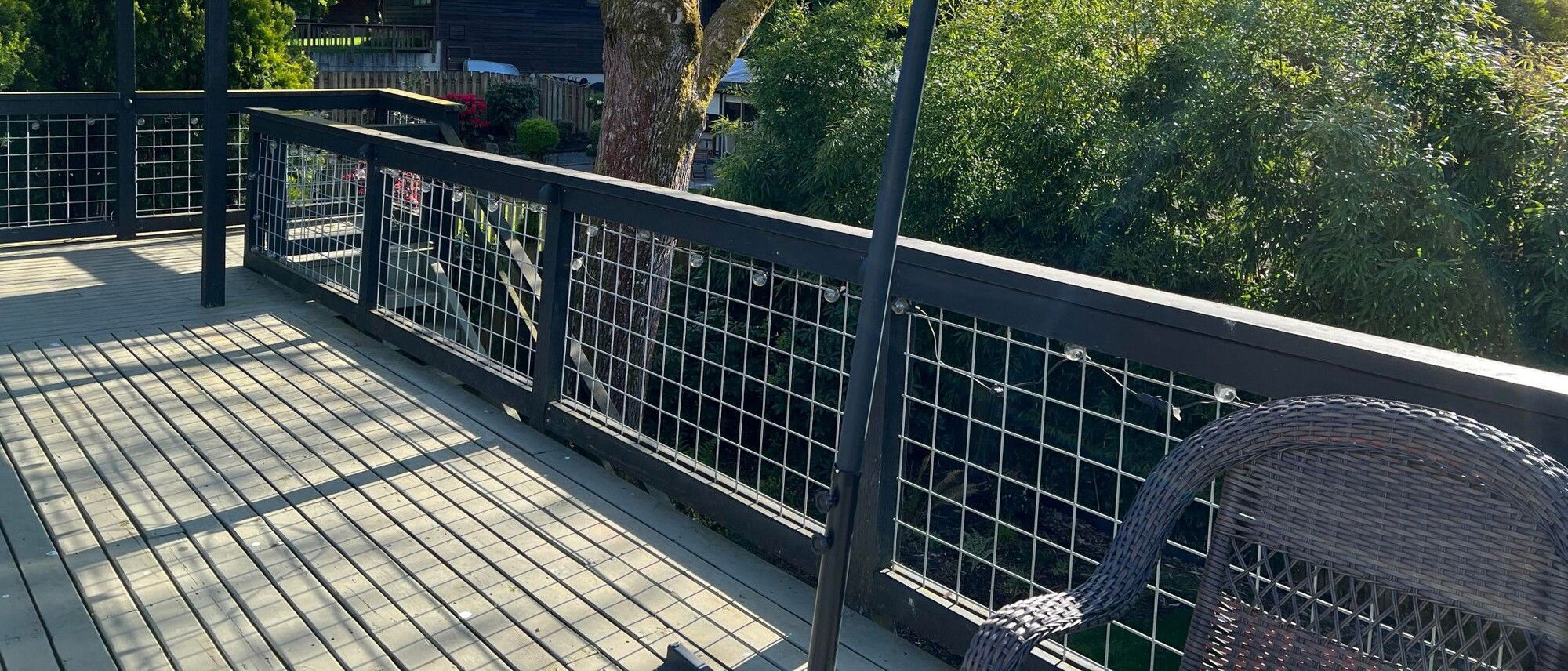
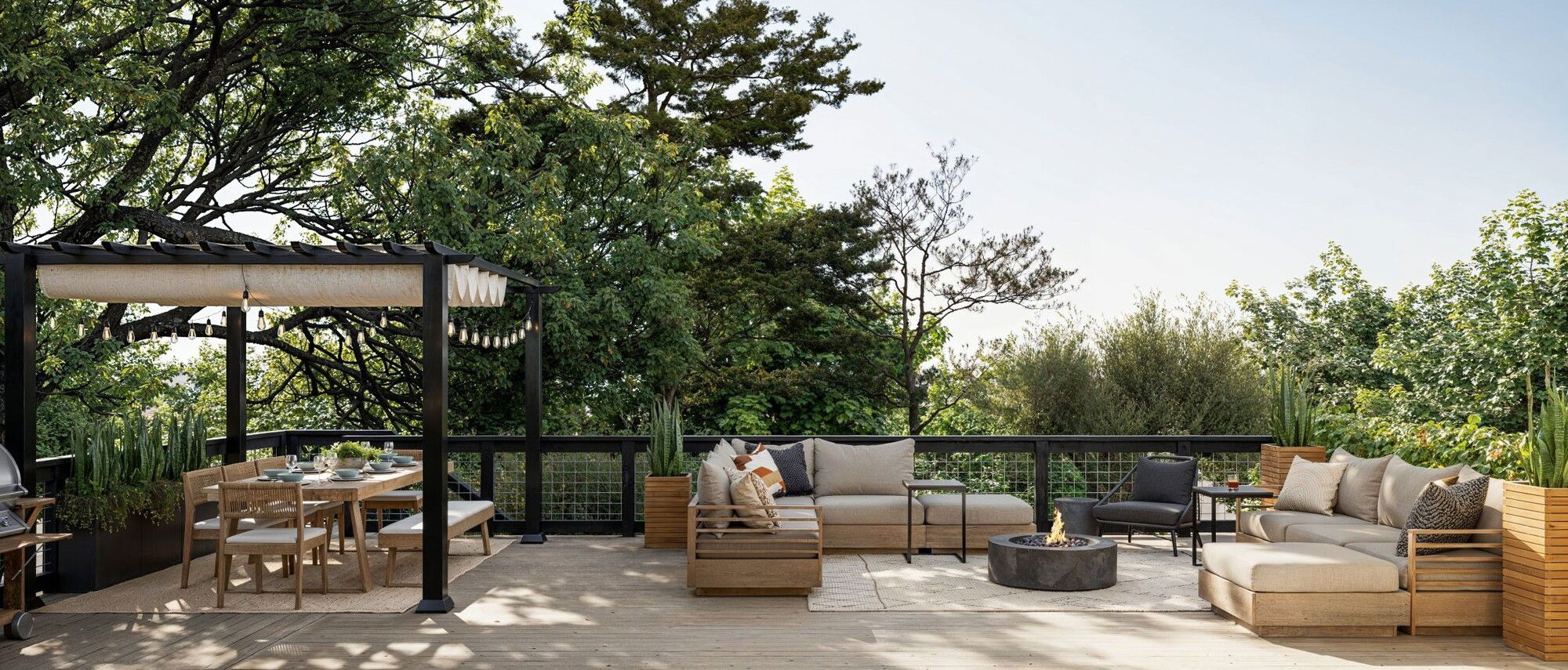



They received proposals from
multiple
professional designers & their perfect design!
multiple
professional designers & their perfect design!
Get a design you'll
- Guaranteed!
Overall Budget:
10k-20k
Project Title:
Cozy Japandi Patio Design
Project Description:
- Overall looking for a warm, light, and easy to maintain Japandi style
- We have a little puppy and planning on bringing a child to the world within a year
- We plan to refinish our floors to a light beige, similar to what you'll see in the Pinterest board
- Ceilings are 7'9"
- We will be adding 3 4x4 skylights to the living room later this year
- We'd like a seamless transition between the living/dining room and the deck
- We'd like to seat at least 6 and squeeze up to 8 in the dining room, and seat 8+ in living room and deck
- Dining seating ideally includes 1 bench plus chairs with comfortable cushions
- We have a little puppy and planning on bringing a child to the world within a year
- We plan to refinish our floors to a light beige, similar to what you'll see in the Pinterest board
- Ceilings are 7'9"
- We will be adding 3 4x4 skylights to the living room later this year
- We'd like a seamless transition between the living/dining room and the deck
- We'd like to seat at least 6 and squeeze up to 8 in the dining room, and seat 8+ in living room and deck
- Dining seating ideally includes 1 bench plus chairs with comfortable cushions
Inspiration Links:
Location:
Mercer Island, WA, USA
What are some of the interior design brands or stores that you like to shop at?:
West Elm, Crate & Bareel
Timeline:
As soon as possible
Overall Budget:
10k-20k
Project Title:
Cozy Japandi Patio Design
Project Description:
- Overall looking for a warm, light, and easy to maintain Japandi style
- We have a little puppy and planning on bringing a child to the world within a year
- We plan to refinish our floors to a light beige, similar to what you'll see in the Pinterest board
- Ceilings are 7'9"
- We will be adding 3 4x4 skylights to the living room later this year
- We'd like a seamless transition between the living/dining room and the deck
- We'd like to seat at least 6 and squeeze up to 8 in the dining room, and seat 8+ in living room and deck
- Dining seating ideally includes 1 bench plus chairs with comfortable cushions
- We have a little puppy and planning on bringing a child to the world within a year
- We plan to refinish our floors to a light beige, similar to what you'll see in the Pinterest board
- Ceilings are 7'9"
- We will be adding 3 4x4 skylights to the living room later this year
- We'd like a seamless transition between the living/dining room and the deck
- We'd like to seat at least 6 and squeeze up to 8 in the dining room, and seat 8+ in living room and deck
- Dining seating ideally includes 1 bench plus chairs with comfortable cushions
Inspiration Links:
Location:
Mercer Island, WA, USA
What are some of the interior design brands or stores that you like to shop at?:
West Elm, Crate & Bareel
Timeline:
As soon as possible
Floor plan:

Photos of your room:
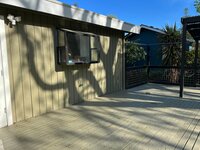
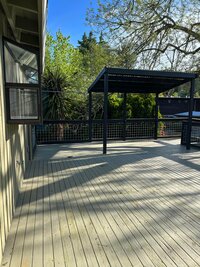
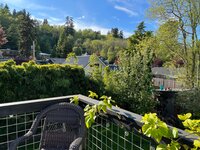
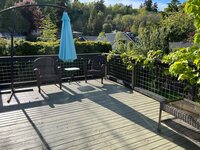
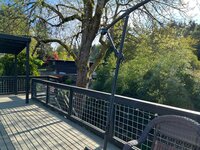
Room Label:
My Patio
Attach a floor plan:
Get a design you'll love - Guaranteed!
The initial proposals for this project have been restricted to the project owner only,
but check out other fantastic sample projects to see rooms
with unlocked initial proposals!
- My Patio
- Project Shopping Lists & Paint Colors
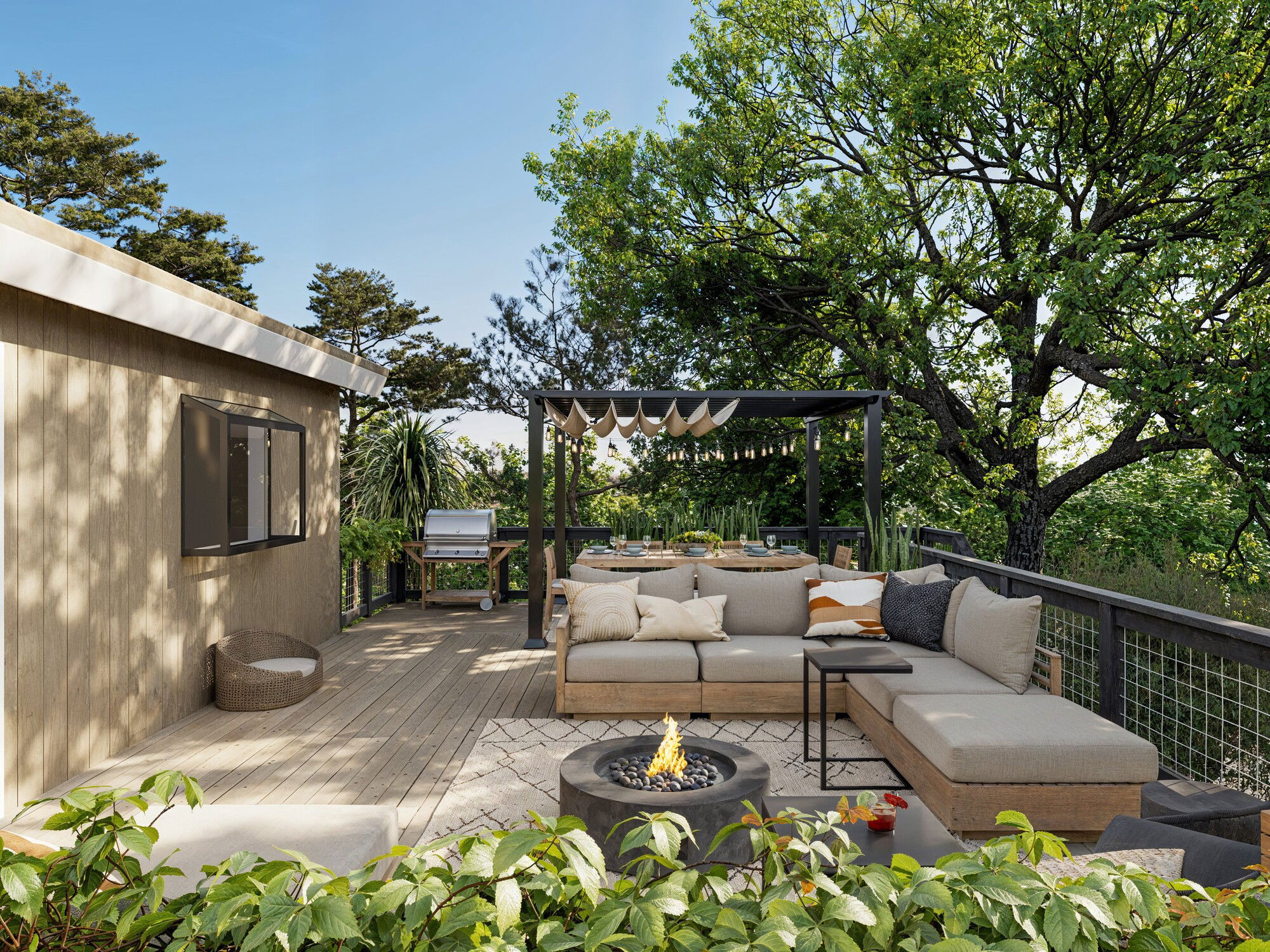
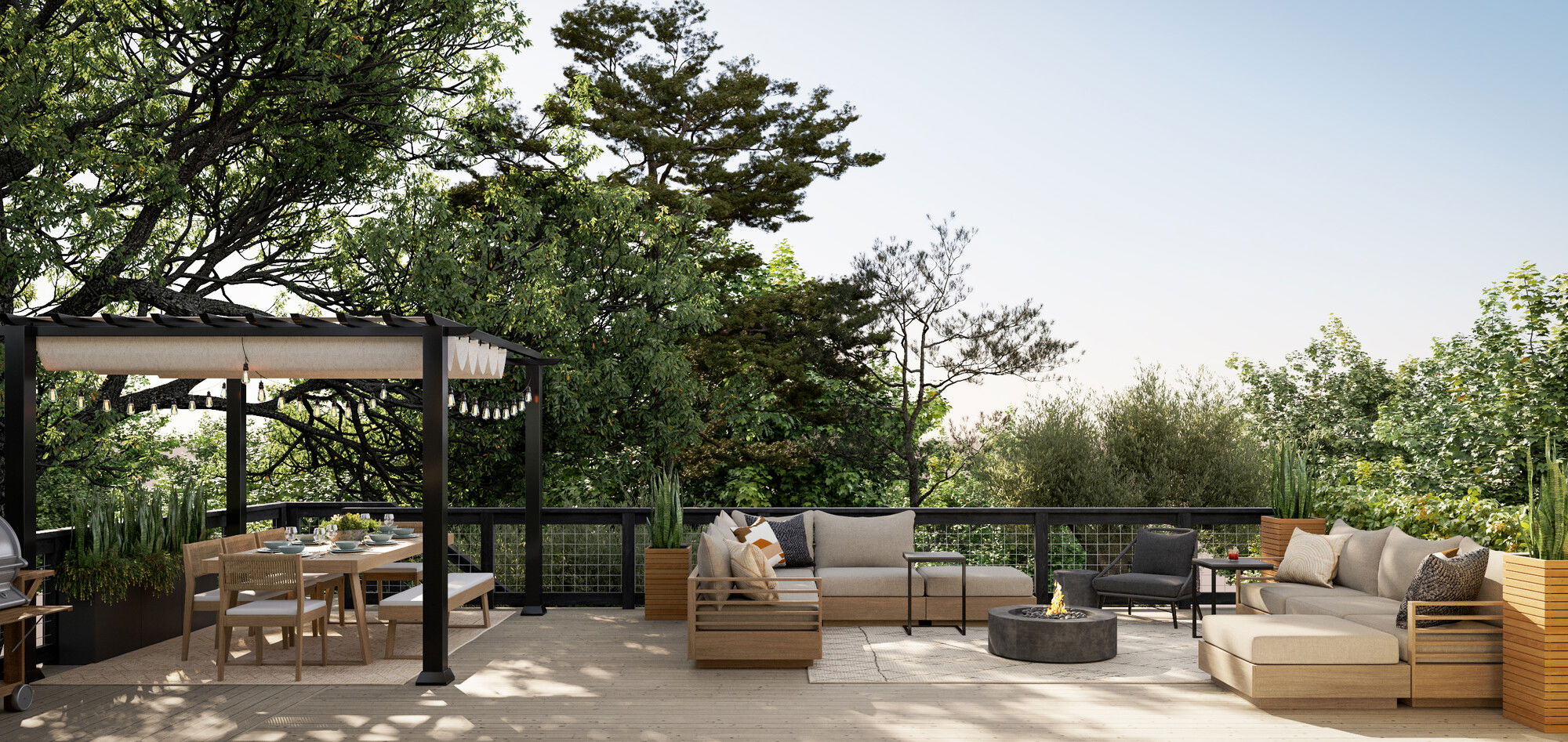
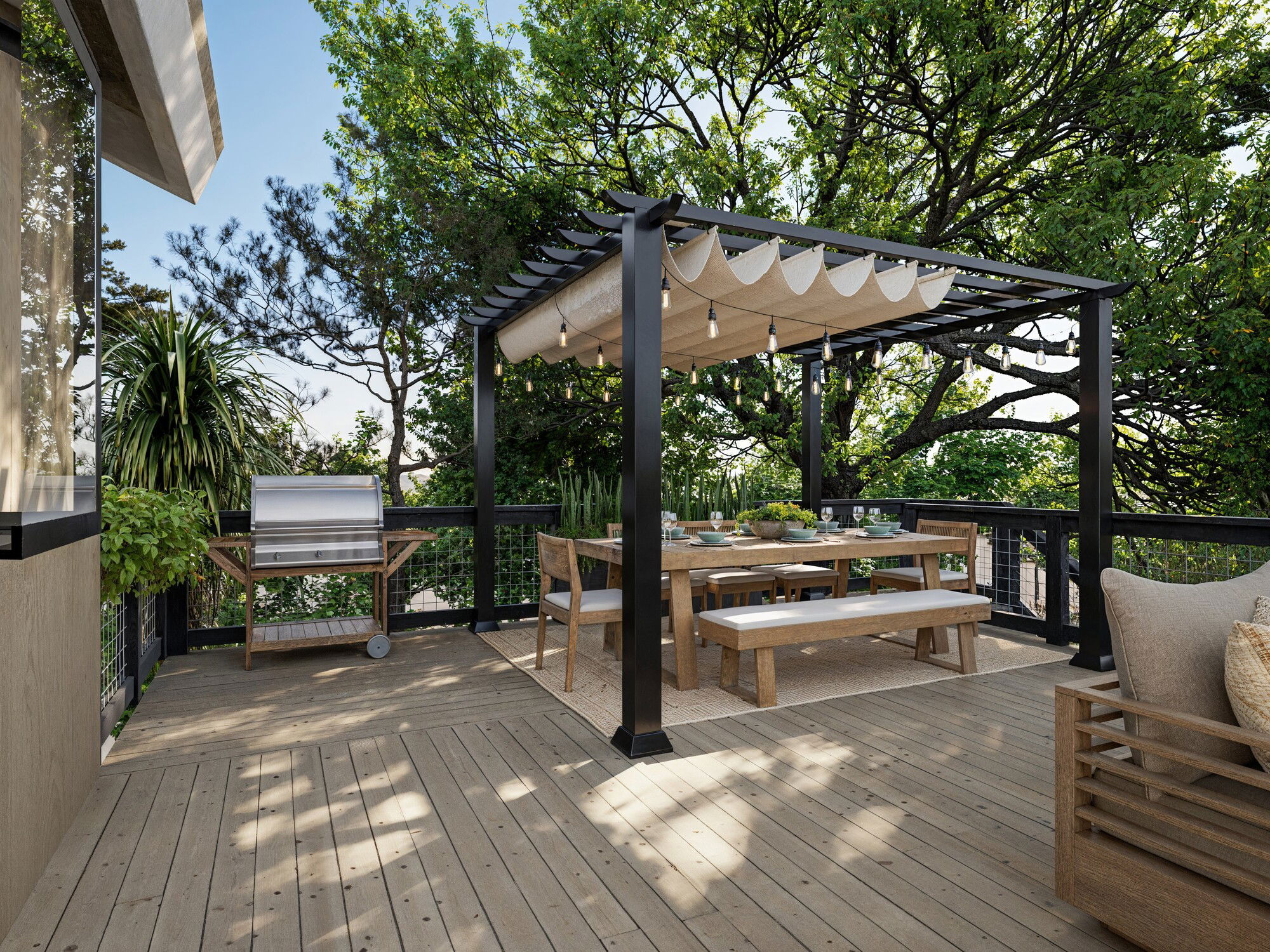



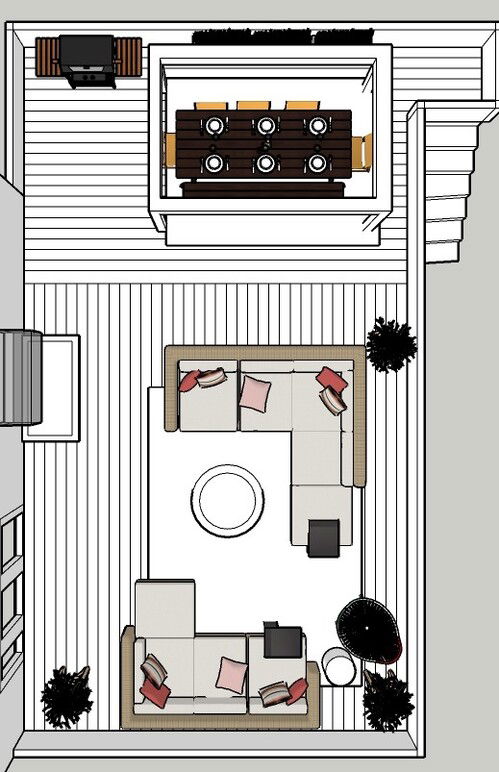
- 1 Set of 2 Billie Outdoor Pillow
- 2 Outdoor Woven Arches Pillow, 14"x36", Natural
- 3 Bronwyn Oriental Indoor / Outdoor Area Rug in Khaki
- 4 12"H x 36"W x 36"D Charcoal Latitude 12" H Fiber Reinforced Concrete Outdoor Fire Pit Table
- 5 Marwood Indoor & Outdoor Rug
- 6 Rio Teak Dining Table, 94.5" with Bench and 4 Chairs
- 7 Aluminum Pergola with Canopy
- 8 Rosena Fiberglass Planter Box
- 9 Parsons outdoor c-table
- 10 Wood And Metal Alicante Outdoor Planter
- 11 Wood And Metal Alicante Outdoor Planter
- 12 Wayfair Basics 48' Outdoor 15 - Bulb Standard String Light
- 13 Build Your Own - Santa Fe Slatted Modular Outdoor Sectional
- 14 Build Your Own - Santa Fe Slatted Modular Outdoor Sectional
- 15 Build Your Own - Santa Fe Slatted Modular Outdoor Sectional
- 16 https://www.wayfair.com/outdoor/pdp/sol-72-outdoor-cogburn-planter-box-w006117431.html?=&experiencetype=2&selectedvertical=4&piid=1115919428%2C1129992204
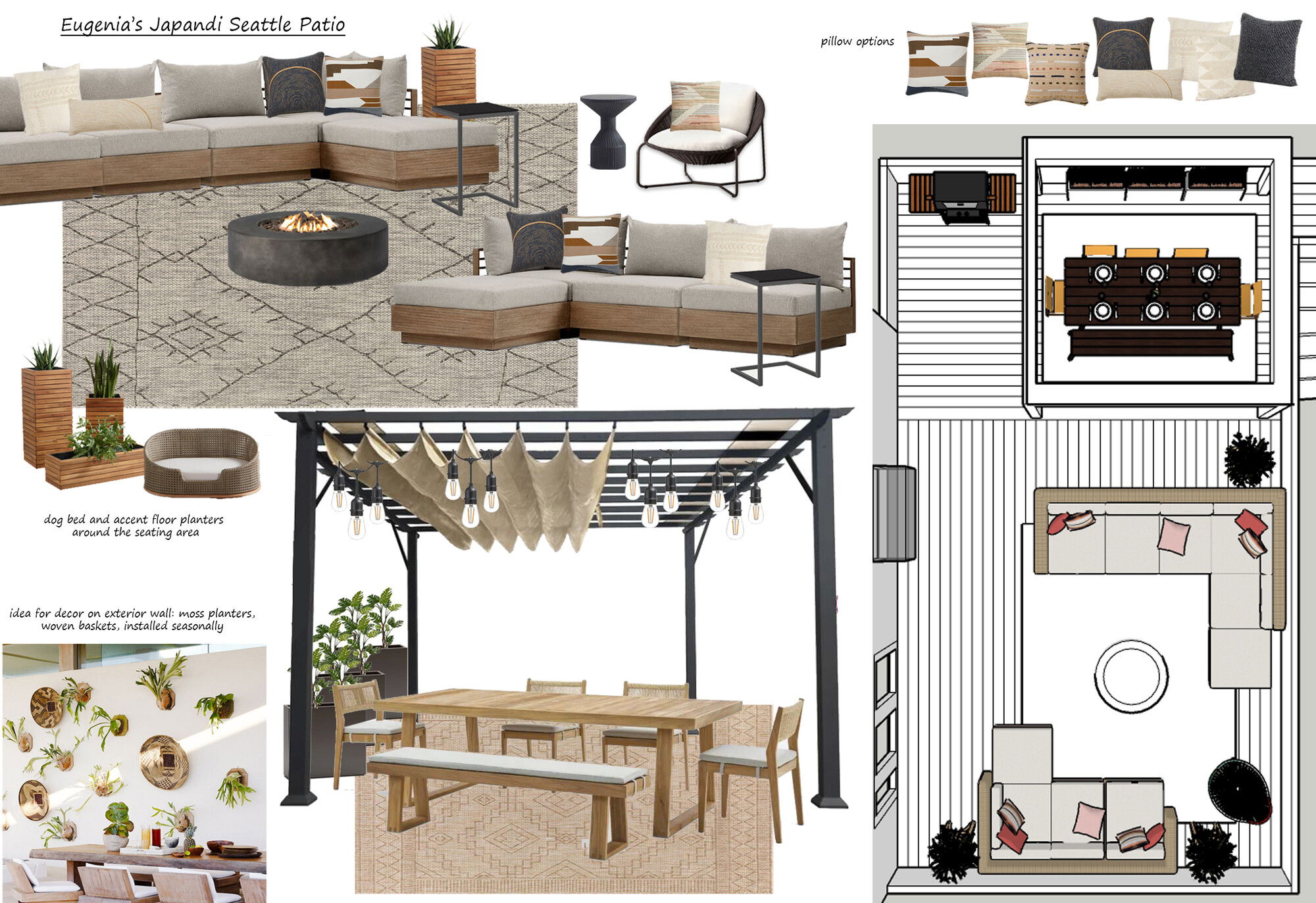


Decorilla Can
Pay for Itself
Pay for Itself
Update your space and gain access to exclusive discounts today!
My Patio ColorsMy Patio
we are leaving your paints as-is, existing :)Since your room gets plenty of sunlight your color options are quite broad.
we are leaving your paints as-is, existing looks great :)For your main color, we chose to use white/off-white as it offers a fresh, clean, feel to the space. White and off-white colors are often a favorite for walls because they are light, neutral, and match most color schemes. They are known to make rooms feel more airy and spacious.
Use an eggshell finish paint which has a very light touch of shine (similar texture to an eggshell as implied by its name). This finish is very often used for walls and is more durable and easier to clean than matte finish
we are leaving your paints as-is, existing looks great :)For your main color, we chose to use white/off-white as it offers a fresh, clean, feel to the space. White and off-white colors are often a favorite for walls because they are light, neutral, and match most color schemes. They are known to make rooms feel more airy and spacious.
Use an eggshell finish paint which has a very light touch of shine (similar texture to an eggshell as implied by its name). This finish is very often used for walls and is more durable and easier to clean than matte finish
My Patio Colors
Color
Area
Name
Company / Code
Link
Patio
Tres Naturale
Sherwin Williams Sw 9101
https://www.sherwin-williams.com/visualizer#/active/color-wall/color/9101
My Patio Shopping List
| Decorilla Discount | Item | Description | Decorilla Discount | ||
|---|---|---|---|---|---|
30% Off | 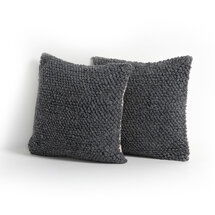 | Color: Cream Outdoor Backing, Heathered Charcoal
Specifications:
Volume: 4.03 cu ft
Material: 100% Pet
Toss some extra texture into outdoor decor. Pair of charcoal-colored loop-weave throw pillows made from recycled materials speak to style and sustainability alike. Store indoors during inclement weather and when not in use. | Order & Save | 30% Off | |
30% Off |  | Take the guesswork out of styling your outdoor space with our curated mixes of pillows to add softness, color and texture to your seating. All pillows feature durable, weather-resistant fabric and a plush polyester filling. This set combines jute-inspired texture with earthy neutrals. KEY DETAILS You choose: Available as full set or just pick out your favorites. Set includes: 1 Faux Jute Indoor/Outdoor Pillow (Black, 24"sq.), 1 Variegated Block Stripe Indoor/Outdoor Pillow (Camel, 20"sq.) and 1 Woven Arches Indoor/Outdoor Pillow (Natural, 14"w x 36"l). Accommodates West Elm's Pillow Inserts (sold separately). For individual product information: Faux Jute Indoor/Outdoor Pillow, Variegated Block Stripe Indoor/Outdoor Pillow, Woven Arches Indoor/Outdoor Pillow. | Order & Save | 30% Off | |
30% Off | 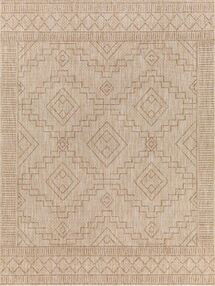 | Note to client:
CURRENTLY OUT OF STOCK (happens often this time of year). Sign up for notifications when the size requested is back. | Order & Save | 30% Off | |
15% Off | 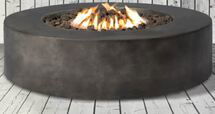 | can accommodate a 20lb gas tank | Order & Save | 15% Off | |
30% Off | 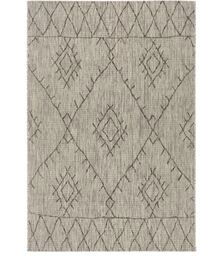 | purchase asap to not be disappointed on stock.
for under the sectionals. | Order & Save | 30% Off | |
15% Off | 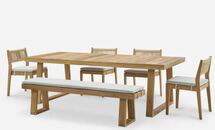 | Order & Save | 15% Off | ||
15% Off | 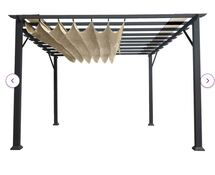 | purchase asap to avoid item going out of stock during a busy summer season. 11ft square, sand fabric, aluminum frame | Order & Save | 15% Off | |
15% Off |  | Quantity: 3 | select: brown
select: 24x24x10 size | Order & Save | 15% Off |
35% Off | 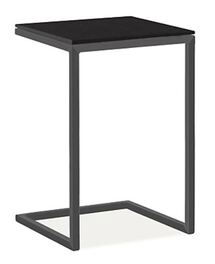 | Quantity: 2 | Client-selected placeholder: searching for cheaper alternatives
Outdoor c-table for sitting and pulling up a side table | Order & Save | 35% Off |
15% Off | 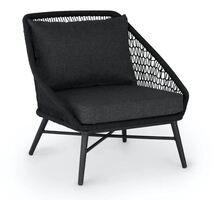 | does not include delivery fee | Order & Save | 15% Off | |
28% Off | 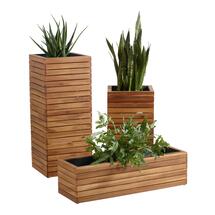 | Quantity: 2 | two size large for the patio - planters. One behind each sectional | Order & Save | 28% Off |
28% Off |  | if the product becomes available for curbside pickup, order (1) smaller size for corner by accent chair | Order & Save | 28% Off | |
15% Off | 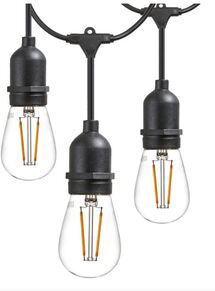 | string lights for under pergola | Order & Save | 15% Off | |
15% Off | 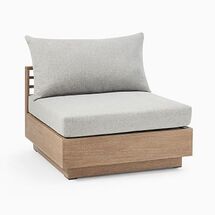 | Quantity: 3 | Armless Single
| Order & Save | 15% Off |
15% Off |  | Quantity: 4 | Order & Save | 15% Off | |
15% Off |  | Quantity: 2 | Order & Save | 15% Off | |
35% Off | 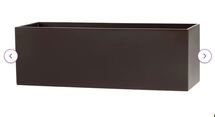 | Quantity: 2 | ALTERNATE:
CHEAPER PLANTERS | Order & Save | 35% Off |
2748581627485804274858012748580227485803274858052748580627485807274858082748580927485810274858112748581227485813274858142748581527485817

Decorilla Can Pay For Itself
Shop with Decorilla and Save!
Access Exclusive Trade Discounts
Enjoy savings across hundreds of top brands–covering the cost of the design.
Convenient Shipment Tracking
Monitor all your orders in one place with instant updates.
Complimentary Shopping Concierge
Get the best prices with our volume discounts and personalized service.
Limited Time: $120 Off Your First Project!
$120 Off Your First Project!
Available To Project Holder Only.
Available To Project Holder Only.
Get a design you'll love - Guaranteed!

What’s My Interior
Design Style?
Discover your unique decorating style with our fast, easy, and accurate interior style quiz!
Limited Time Only
$120 Off
Your New Room Design
