Contemporary Master Bedroom Suite Design
Decorilla Designer: Wanda P. | Client: Liz
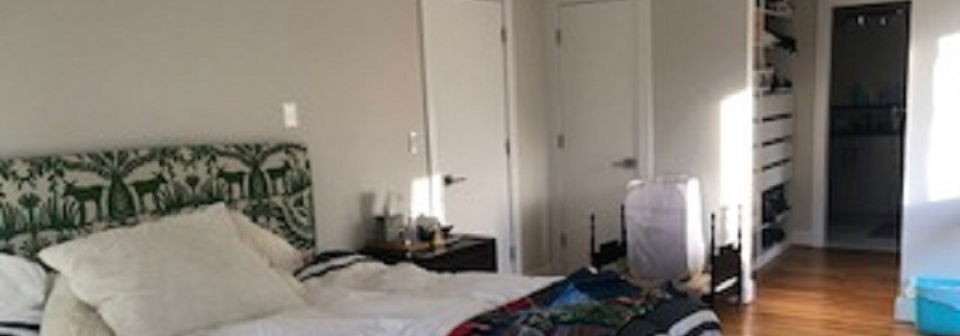
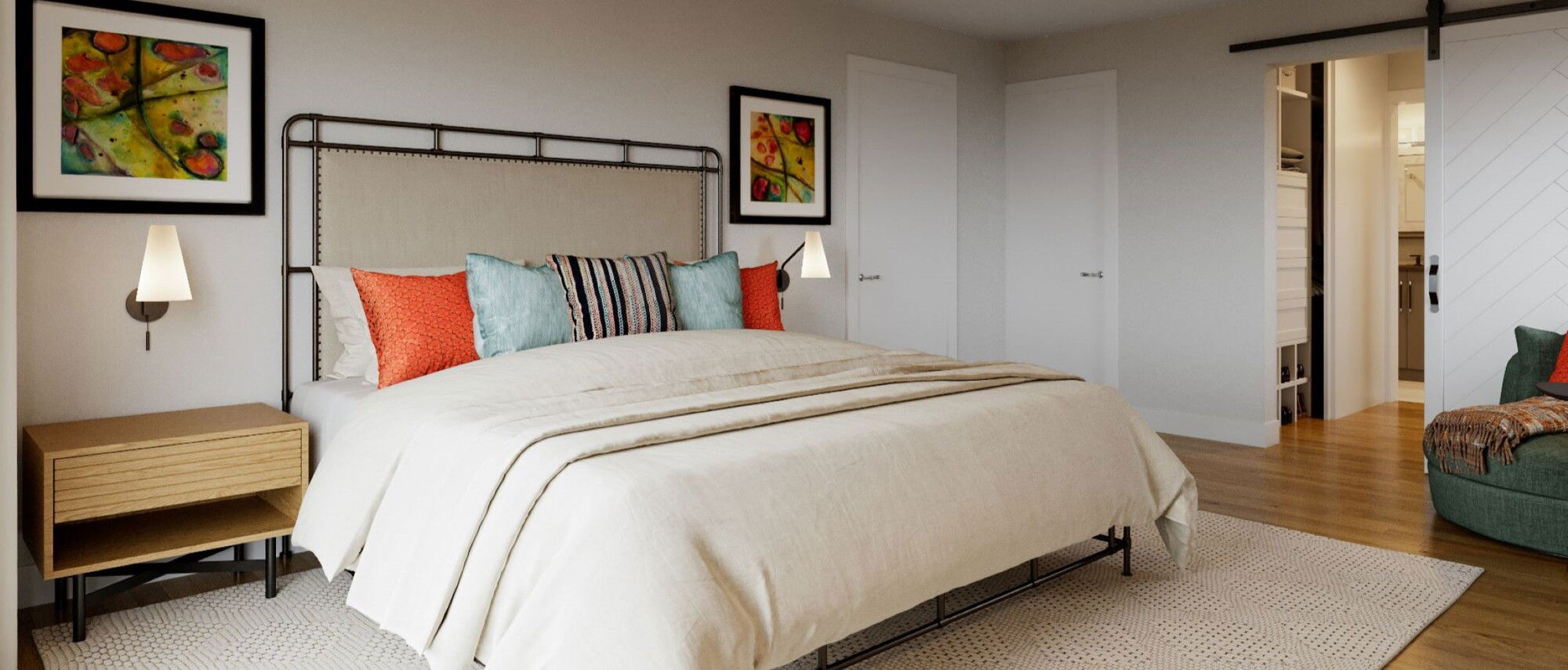



They received proposals from
multiple
professional designers & their perfect design!
multiple
professional designers & their perfect design!
Get a design you'll
- Guaranteed!
Overall Budget:
10k-20k
Inspiration:
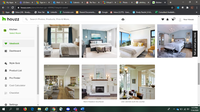
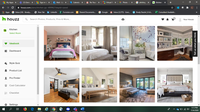
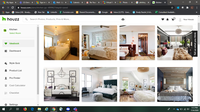
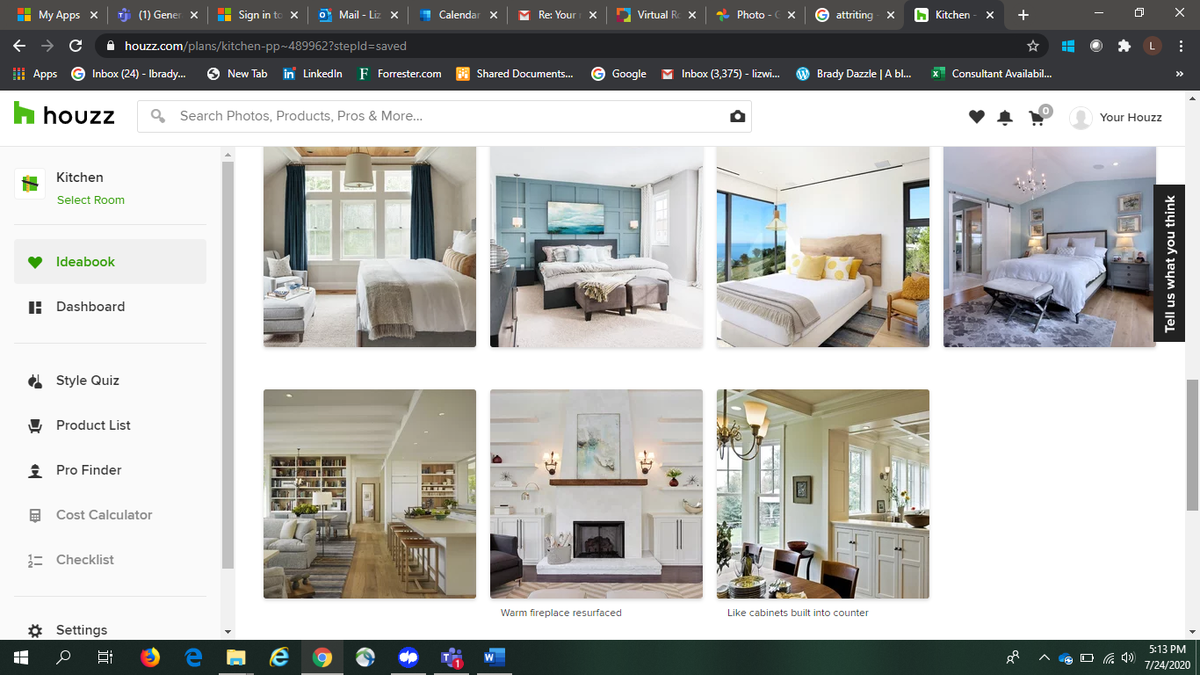
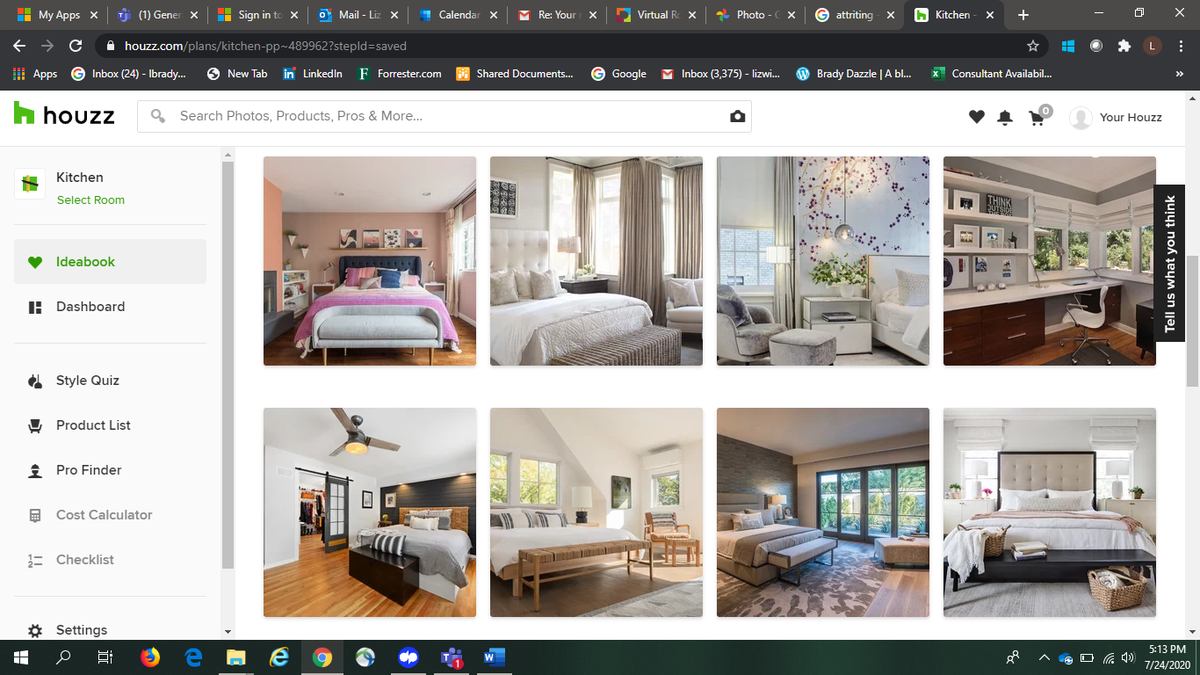
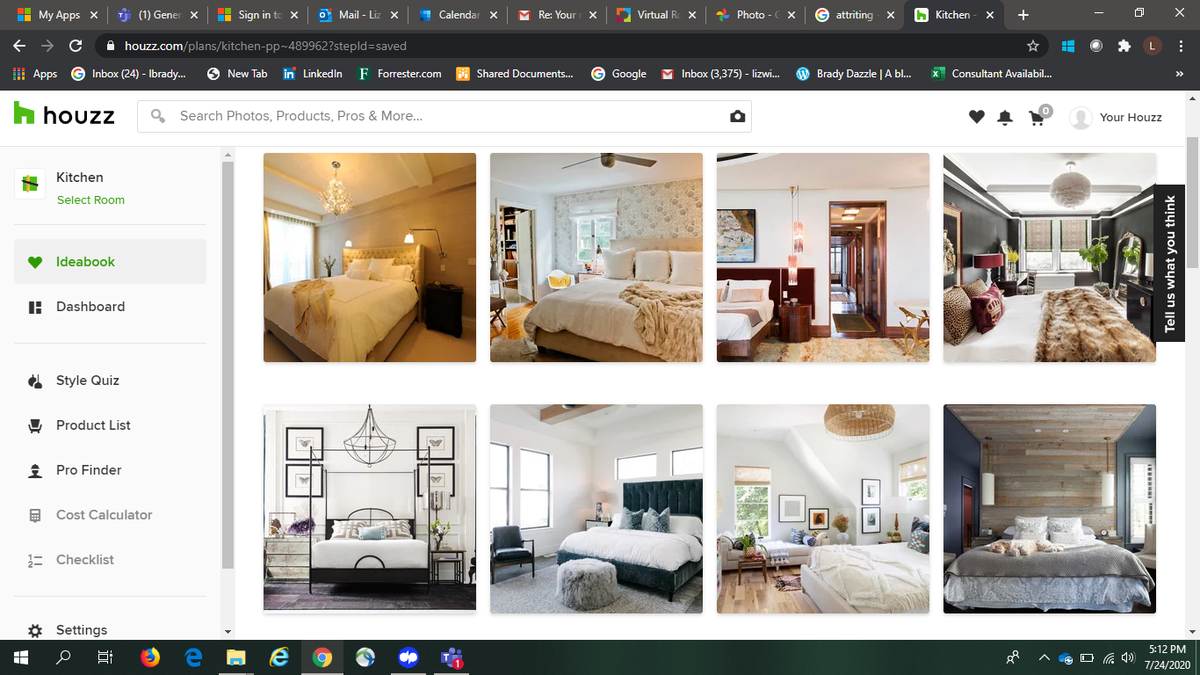
Project Title:
Contemporary Master Bedroom Suite Design
Project Description:
We have a light-filled master bedroom, walk in closet, en suite bathroom and built-in shelving area that needs an overhaul. Although it is new construction from a renovation, it is unfinished and has served more as a storage and staging area than adult retreat. We would like a transformation with new furniture, paint color, window treatments, master bedroom closet built-ins, hallway built-ins, bathroom shower door, mirror, and a few possible barn door additions.
Overall Budget:
10k-20k
Inspiration:






Project Title:
Contemporary Master Bedroom Suite Design
Project Description:
We have a light-filled master bedroom, walk in closet, en suite bathroom and built-in shelving area that needs an overhaul. Although it is new construction from a renovation, it is unfinished and has served more as a storage and staging area than adult retreat. We would like a transformation with new furniture, paint color, window treatments, master bedroom closet built-ins, hallway built-ins, bathroom shower door, mirror, and a few possible barn door additions.
Dimensions:
Main bedroom: 17'x13'x8'(ceiling); Master bedroom walk-in closet, hallway and bathroom: 13'x13'
Floor plan:
Photos of your room:
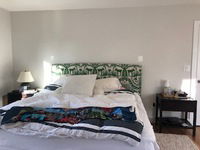
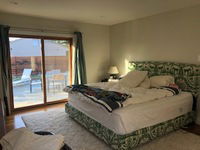
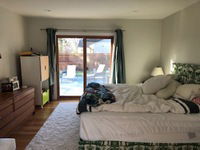
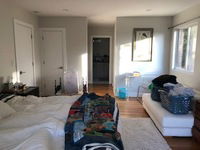
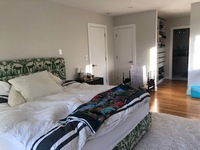
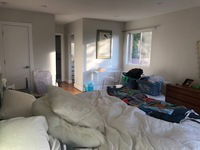
Room Label:
My Bedroom
I want this room to feel more masculine/feminine/neutral:
Neutral
What type of sunlight does this room receive?:
Mid-day light
What do you currently dislike about the room?:
The use of the master closet, built in, and shelving spaces. There seems to be plenty of space, but not designed for maximum efficiency or impact. But overall love the room - the amount of space, the lighting, and the potential for it to be a comfortable place day and night. Also, we have a small closet to the left of the entrance door that is currently not well-used. It has two hanging racks for clothes (one on top of the other). Would like to reimagine all of the closet areas.
What pieces of existing furniture, lighting, art or accessories do you want to keep in the design?:
The king-sized bed. We purchased the headboard and bed frame from Target for a few hundred dollars. It's cute but does not have to be design centerpiece for the room. Generally, I prefer more peaches, beige, browns, sunset colors and the green bed frame takes us in a whole different direction. So, it will likely have to go. Note that we purchased PAX IKEA shelving units and had them "built into" the master closet and master hallway. However, they have not functioned well. We'd like to have you redesign the room and we may move these out to another room. We think that the depth and uniqueness of the dimensions of the hallway and walk-in closet may necessitate cabinetry built in directly.
Are you open to changing your wall colors?:
Yes
Do you have a preference for either paint or wall covering, or are you open to both?:
Open to both
Are you open to changing your floor covering?:
Yes, Wood, Carpet, Area Rugs
Attach a floor plan:
Additional comments to designers:
Hi Wanda! We would like to consider the walk in closet as a potential cross-purpose home office. It's a very private and light-filled area because it has a large window. We'd like to devote one side of the walk-in closet to a home office desk area. We will need to close off the area for sound, so we're considering a barn door to close off the hallway. Could also do a barn door to close off walk in closet but that would eat up valuable storage space. The other barn door we need is to close off the toilet area. We were considering a mirror (full length). Open to your thoughts.
Dimensions:
Main bedroom: 17'x13'x8'(ceiling); Master bedroom walk-in closet, hallway and bathroom: 13'x13'
Floor plan:
Photos of your room:






Room Label:
My Bedroom
I want this room to feel more masculine/feminine/neutral:
Neutral
What type of sunlight does this room receive?:
Mid-day light
What do you currently dislike about the room?:
The use of the master closet, built in, and shelving spaces. There seems to be plenty of space, but not designed for maximum efficiency or impact. But overall love the room - the amount of space, the lighting, and the potential for it to be a comfortable place day and night. Also, we have a small closet to the left of the entrance door that is currently not well-used. It has two hanging racks for clothes (one on top of the other). Would like to reimagine all of the closet areas.
What pieces of existing furniture, lighting, art or accessories do you want to keep in the design?:
The king-sized bed. We purchased the headboard and bed frame from Target for a few hundred dollars. It's cute but does not have to be design centerpiece for the room. Generally, I prefer more peaches, beige, browns, sunset colors and the green bed frame takes us in a whole different direction. So, it will likely have to go. Note that we purchased PAX IKEA shelving units and had them "built into" the master closet and master hallway. However, they have not functioned well. We'd like to have you redesign the room and we may move these out to another room. We think that the depth and uniqueness of the dimensions of the hallway and walk-in closet may necessitate cabinetry built in directly.
Are you open to changing your wall colors?:
Yes
Do you have a preference for either paint or wall covering, or are you open to both?:
Open to both
Are you open to changing your floor covering?:
Yes, Wood, Carpet, Area Rugs
Attach a floor plan:
Additional comments to designers:
Hi Wanda! We would like to consider the walk in closet as a potential cross-purpose home office. It's a very private and light-filled area because it has a large window. We'd like to devote one side of the walk-in closet to a home office desk area. We will need to close off the area for sound, so we're considering a barn door to close off the hallway. Could also do a barn door to close off walk in closet but that would eat up valuable storage space. The other barn door we need is to close off the toilet area. We were considering a mirror (full length). Open to your thoughts.
Get a design you'll love - Guaranteed!
The initial proposals for this project have been restricted to the project owner only,
but check out other fantastic sample projects to see rooms
with unlocked initial proposals!
- My Bedroom
- Project Shopping Lists & Paint Colors
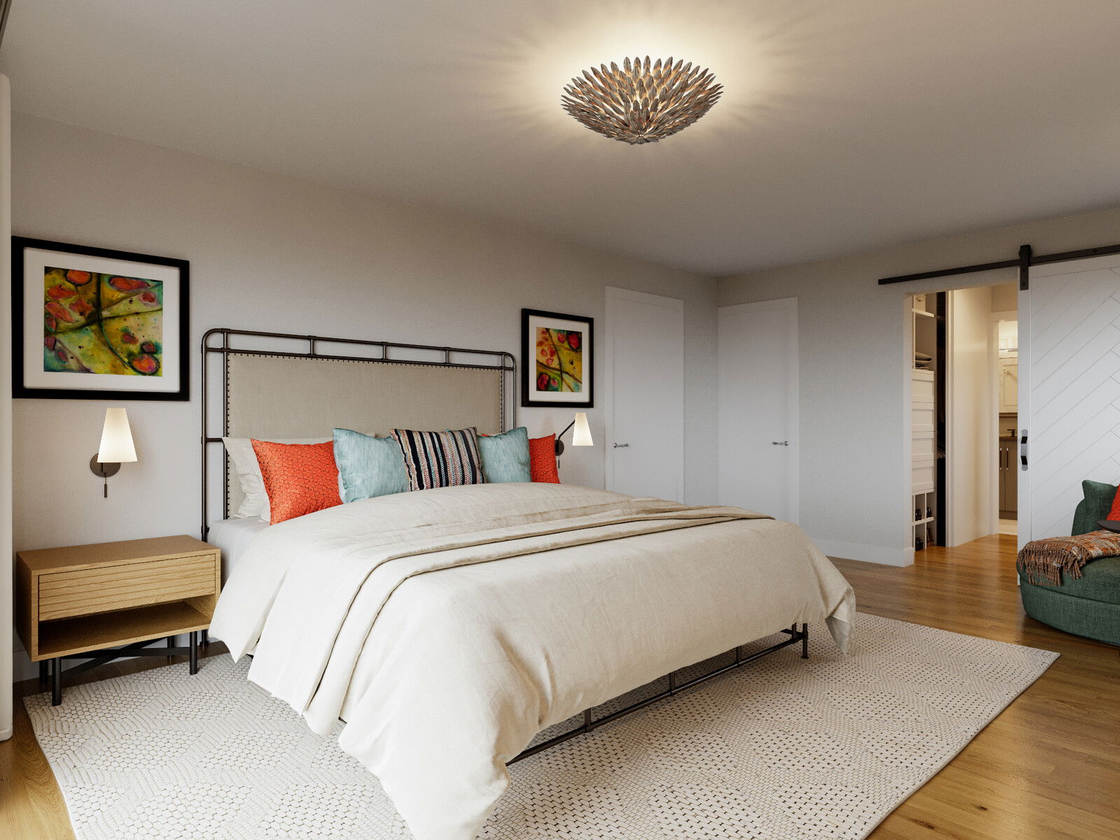
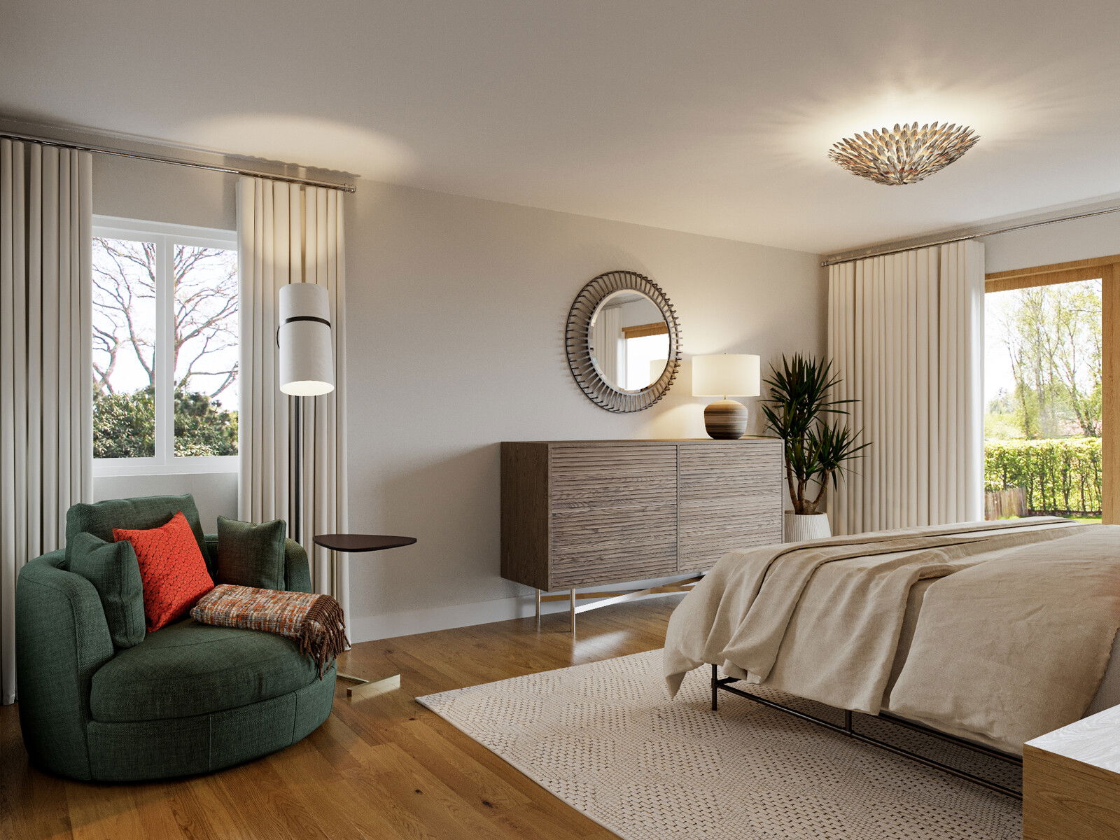
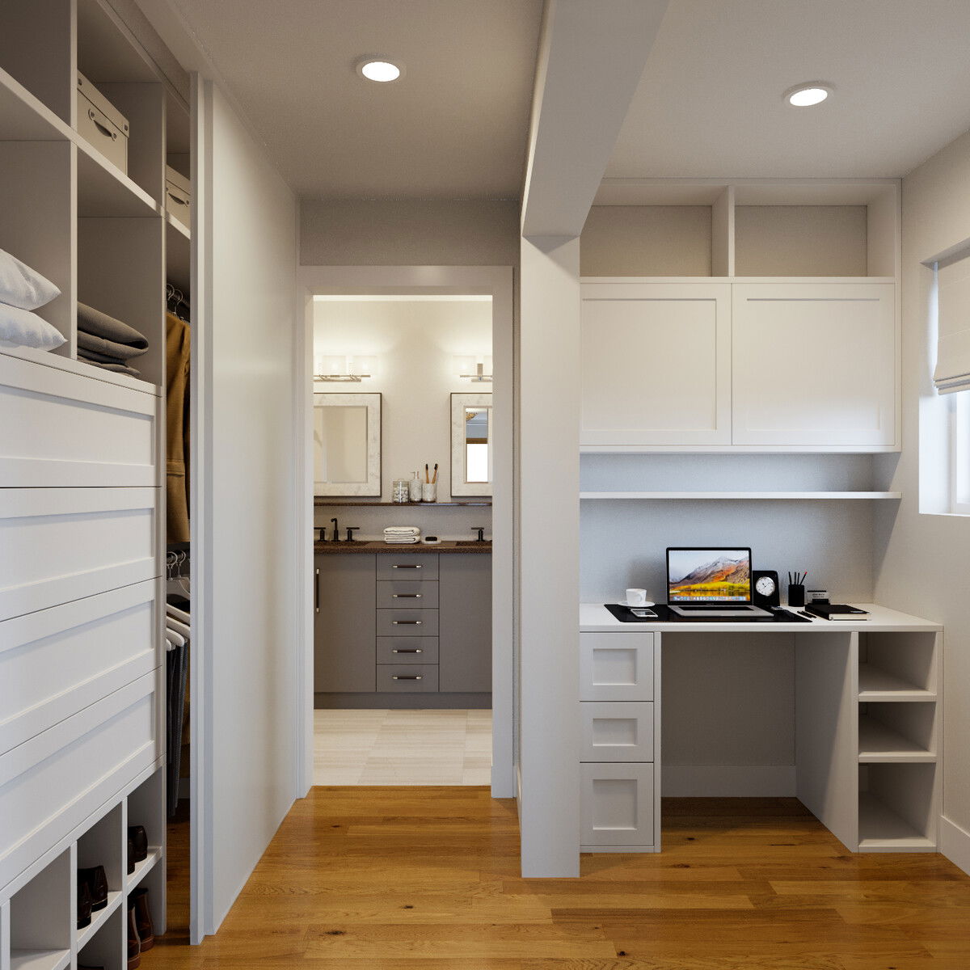
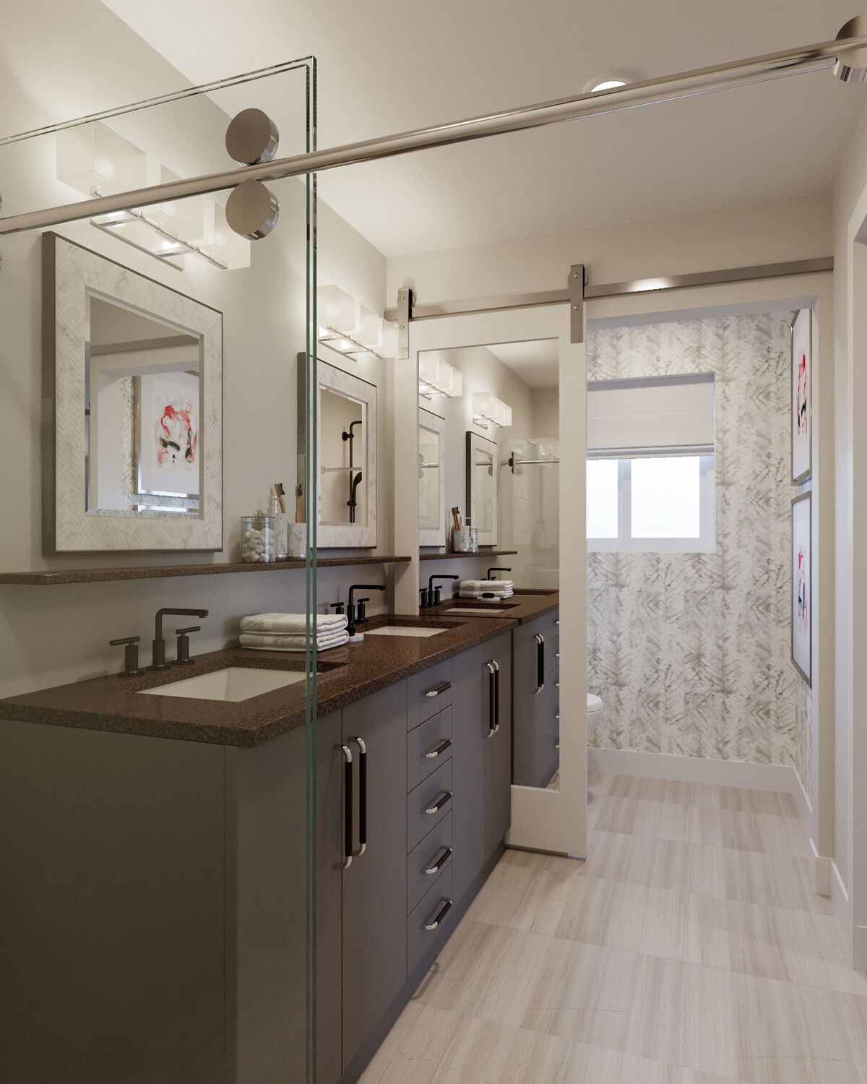




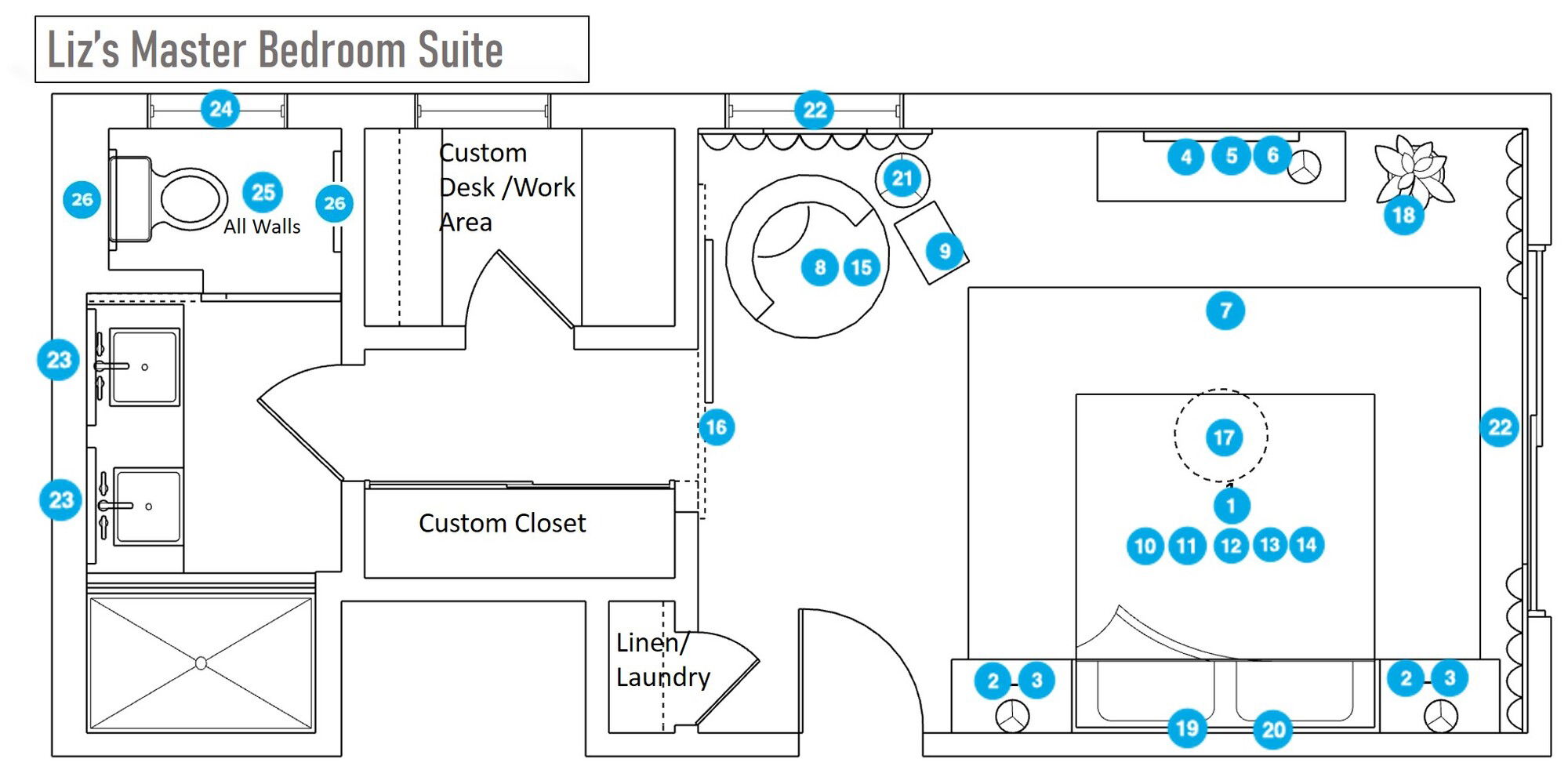
- 1 Surya Wall Decor Wall Art - Stock 27"H x 27"W
- 2 Surya Wall Decor Wall Art - Stock 27"H x 27"W
- 3 Schwartz Metal Round Mirror
- 4 Colarado area rug
- 5 PROSPECT ACCENT LAMP
- 6 Tabitha Throws 50"W x 60"L
- 7 Studio 7H Upholstered Standard Bed
- 8 Adrian 72w 20d 41h Eight-Drawer Dresser
- 9 Eos Swivel Chair
- 10 Charley C-Side Table-Dark Mineral
- 11 Belgian Flax Linen Waffle Duvet Cover - Flax
- 12 Belgian Flax Linen Waffle Shams - Flax
- 13 Styria Pacific 23" Pillow with Feather-Down Insert
- 14 Ghent 18" Pillow with Feather-Down Insert
- 15 Georgine Braided Throw Pillow
- 16 Paneled Wood Finish Herringbone Barn Door with Installation Hardware Kit
- 17 OLIVE LEAF SEMI-FLUSH CEILING LIGHT - 6 LIGHT
- 18 Pod Planter Large
- 19 BANDED CYLINDER SHADE FLOOR LAMP
- 20 Haak Chevron Beveled Bathroom/Vanity Mirror
- 21 MID-CENTURY MODERN CONE SHADE WALL SCONCE
- 22 Textural Impremere Unpasted Wallpaper
- 23 Soft Speak Abstract Prints, S/2
- 24 One-Drawer Nightstand
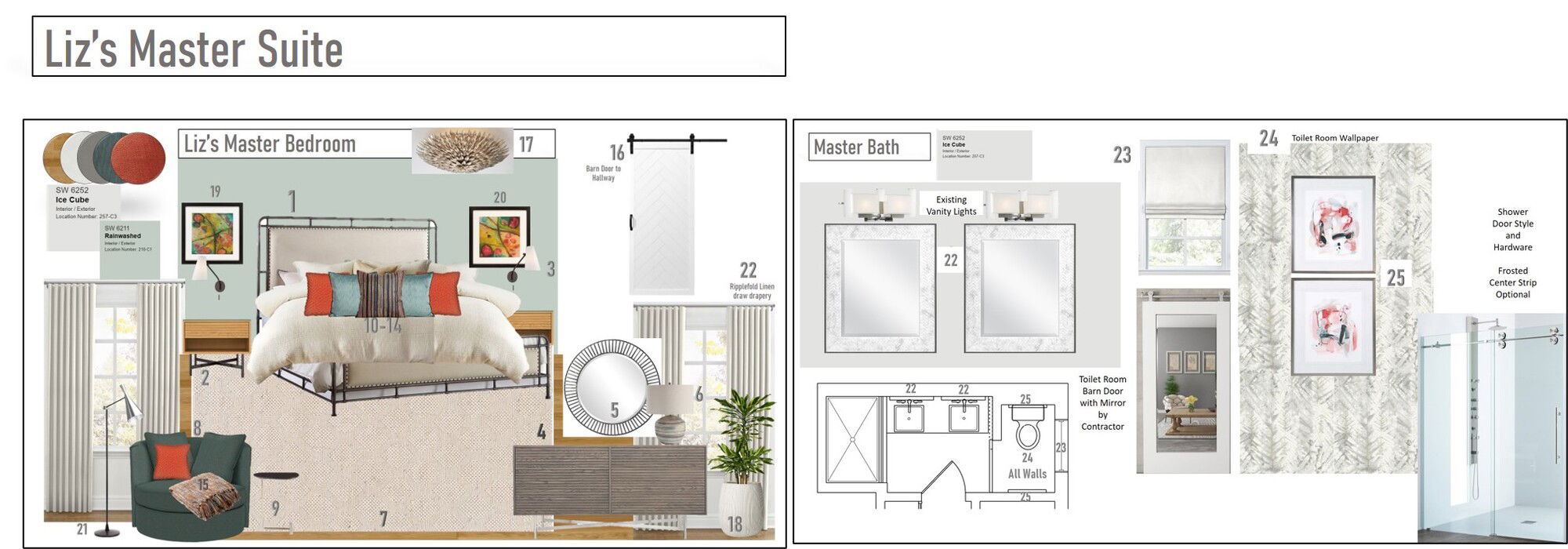


Decorilla Can
Pay for Itself
Pay for Itself
Update your space and gain access to exclusive discounts today!
My Bedroom ColorsMy Bedroom
Using lighter colors in your medium-sized room will make it feel more airy and bright
For your main color, we chose to use a pale gray because it is neutral and seen as elegant and classy. It compliments many colors such as white, blue, and yellow and works well as part of a color scheme in any room.
Use an eggshell or satin finish paint which has a very light touch of shine (similar texture to an eggshell as implied by its name). This finish is very often used for walls and is more durable and easier to clean than matte finish
For your main color, we chose to use a pale gray because it is neutral and seen as elegant and classy. It compliments many colors such as white, blue, and yellow and works well as part of a color scheme in any room.
Use an eggshell or satin finish paint which has a very light touch of shine (similar texture to an eggshell as implied by its name). This finish is very often used for walls and is more durable and easier to clean than matte finish
My Bedroom Colors
Color
Area
Name
Company / Code
Link
Bedroom & Bath Walls
Ice Cube
Sherwin Williams Sw 6252
https://www.sherwin-williams.com/homeowners/products/SW6252-ice-cube/6252
Bedroom Accent Wall
Rainwashed
Sherwin Williams Sw 6211
https://www.sherwin-williams.com/homeowners/products/SW6211-rainwashed/6211
My Bedroom Shopping List
| Decorilla Discount | Item | Description | Decorilla Discount | ||
|---|---|---|---|---|---|
28% Off |  | In the color options, you can choose a framed style and unframe style. Order according to your needs
If you like this series of posters, please enter my shop to search. | Order & Save | 28% Off | |
28% Off |  | In the color options, you can choose a framed style and unframe style. Order according to your needs
If you like this series of posters, please enter my shop to search. | Order & Save | 28% Off | |
10% Off |  | Finished In Aged Silver, This Round Mirror Has A Forged Metal Frame That Adds Visual Interest And Industrial Flair To A Design. The Mirror Has A Generous 1 1/4" Bevel. | Order & Save | 10% Off | |
28% Off | 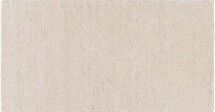 | Colors: Ivory, Black, Charcoal
TPX: 12-0804, 19-4004, 18-0306, 11-0608
Made in India
Spot clean only with mild detergent.
See how a
Hand Woven
rug is made | Order & Save | 28% Off | |
10% Off | 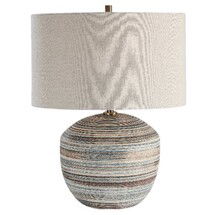 | This ceramic accent lamp features a striped motif in neutral shades of brown, taupe, cream, and blue accented by light brushed brass plated details. A light beige linen drum shade with natural slubbing completes the piece. | Order & Save | 10% Off | |
28% Off |  | 100% Acrylic. Woven. Colors: Burnt Orange, Pale Blue, Dark Brown, Cream, Denim | Order & Save | 28% Off | |
15% Off | 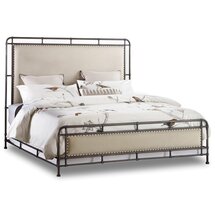 | King Size Bed
Frame Material: Metal
Box Spring Required: Yes
Upholstery Material: Cotton Blend | Order & Save | 15% Off | |
20% Off | 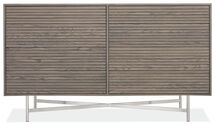 | Make a statement with the Adrian dresser. Louvered drawers crafted from solid wood panels add unexpected texture and feature push-to-open functionality. The dresser’s case is crafted entirely of domestically sourced veneer and sits atop a unique X-base steel frame with rounded tube legs. Beautiful and extremely well made of U.S. and imported materials, Adrian is a unique testament to modern design and American craftsmanship. | Order & Save | 20% Off | |
15% Off | 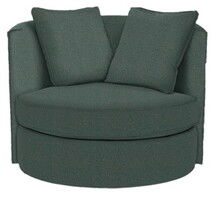 | This unique chair was made for movie nights and great books. The generous scale of Eos is indulgent for one, and a cozy island for two. The luxuriously deep seat and plush cushions envelop you in comfort. | Order & Save | 15% Off | |
28% Off | 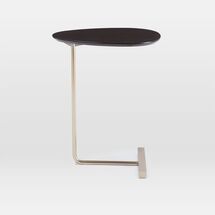 | We designed our Charley C-Side Table to be handsome and handy—its slim T-shaped base slides easily underneath sofas while the softly-rounded tabletop clears your lap. Its minimal footprint makes it ideal for small spaces. | Order & Save | 28% Off | |
10% Off | 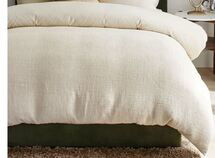 | Woven from the world’s finest Belgian flax, our linen bedding is prewashed for incredible softness—and only gets better with time. Lightly textured and cool to the touch, this natural-fiber fabric is prized for its durability, breathability and lived-in look. Our Belgian flax linen bedding is proudly made at a Fair Trade Certified™ factory. | Order & Save | 10% Off | |
20% Off | 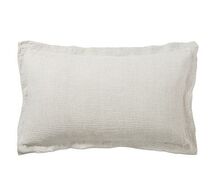 | Quantity: 2 | Woven from the world’s finest Belgian flax, our linen bedding is prewashed for incredible softness—and only gets better with time. Lightly textured and cool to the touch, this natural-fiber fabric is prized for its durability, breathability and lived-in look. Our Belgian flax linen bedding is proudly made at a Fair Trade Certified™ factory. | Order & Save | 20% Off |
16% Off |  | Quantity: 2 | Striated in soothing ocean blue, Styria offers a twist on the classic velvet pillow. Pure cotton yarn is dyed in a Pacific aqua blue hue, then woven to create intriguing variegations. Tonal overlocking stitching along the edges finishes the case with an elegant touch of contrast of contrast. | Order & Save | 16% Off |
20% Off |  | Like gracefully layered strands of colorful pearls, lines of embroidered circles shimmer against a black silk pillow. Printed and embroidered on hand-guided machines in pinks, blues and warm neutrals, the organic pattern offers depth, metallic shine and a subtly rippled effect. Dress up your sofa, armchair or bed with our Ghent silk pillow, a Crate and Barrel exclusive. Our decorative pillows include your choice of a plush feather-down or lofty down-alternative insert at no extra cost. 100% silk 100% cotton back and lining 100% viscose embroidery Knife-edge tailoring Inset zipper closure Dry clean only Cover made in India Feather-down insert: 95% duck feather, 5% down fill made in Thailand Down-alternative insert: 100% polyester fill imported Made in India | Order & Save | 20% Off | |
15% Off | 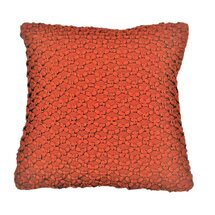 | Quantity: 2 | Hand-tufted cushion to add a little spice to your living space with style. It is an exceptional way to change the look of any room. | Order & Save | 15% Off |
20% Off | 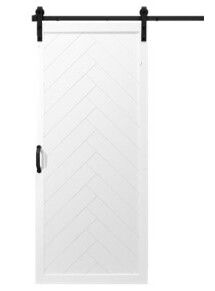 | All Dogberry Collections doors are engineered from solid wood and resemble a stile and rail construction, so you can trust the quality of your door. Each door comes fully assembled and never as a confusing kit. The door is an attractive piece for any space. It can be used as a room divider, door, and window coverings, closet or pantry doors, or a decorative wall accent. With any of their doors, you can be assured that you will have an attention-grabbing showpiece that will last for many years to come.
What's Included?
Barn Door Hardware
Features
Clearance from the wall and door when hung: 0.5 - 1 inch
Product Details
Adult Assembly Required: No
Pieces Included: Barn door, barn door hardware
Door Finish: Wood Finish | Order & Save | 20% Off | |
6% Off | 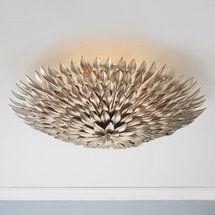 | Sculptural metal olive leaves radiate outwards to form a cluster ceiling light with dramatic impact for large foyers and spacious living areas. This is a high style option for any room with lower ceilings. | Order & Save | 6% Off | |
30% Off |  | Substantial planter fools the eye. Composed of cement, sand and fiberglass, large-scale pot is surprisingly lightweight and super durable. Warm grey finish makes it a natural fit for any outdoor space. CB2 exclusive. | Order & Save | 30% Off | |
6% Off |  | This modern industrial style floor lamp boasts clean lines and simple shapes. The black metal frame with marble stand is a sharp contrast to the white faux silk cylinder shade. | Order & Save | 6% Off | |
20% Off | 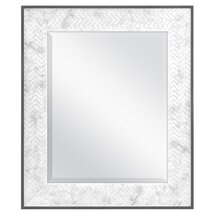 | Quantity: 2 | Brighten up your bathroom with this vanity mirror. Made from foam-injected polystyrene, the wide frame features a herringbone chevron tile motif in a marbled foil finish for added depth. The gleaming glass mirror within features a thick beveled edge for a brilliant reflection, letting light bounce off to expand your space. Ready to hang right out of the box, this mirror arrives with attached D-ring hangers included for portrait or landscape orientation according to your preference.
| Order & Save | 20% Off |
6% Off | 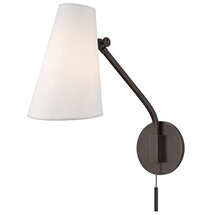 | Quantity: 2 | This wall sconce mixes beauty and functionality. It features an adjustable one joint arm on a round backplate and 100% silk shade. | Order & Save | 6% Off |
20% Off | 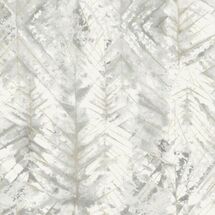 | Quantity: 2 | Unpasted - Washable - Wet Removable Wallpaper.
Bohemian
Collection Name Impressionist
Repeat 24"
Sold by the double roll. Each double roll 20.5" x 33 ft
Quantity is an estimate. Client to confirm quantity with installer prior to placing order. | Order & Save | 20% Off |
25% Off |  | Hints Of Mid-century Modern Style Are Echoed In These Vibrant, Abstract Prints. On-trend Shades Of Coral, Peach, Blush, Red Apricot, Charcoal, And Taupe Are Paired With Crisp, White Double Matting With V-groove Accents. A Simple, Silver Leaf Frame Completes Each Piece Of Artwork. Each Print Is Set Under Protective Glass. | Order & Save | 25% Off | |
10% Off |  | Quantity: 2 | Adrian is a unique testament to modern design and American craftsmanship. A louvered drawer crafted from a solid wood panel adds unexpected texture and features push-to-open functionality. The nightstand’s case is crafted entirely of domestically sourced veneer and sits atop a unique X-base steel frame with rounded tube legs. Choose the ceramic composite top option to enhance this nightstand’s beauty and durability. | Order & Save | 10% Off |
525031615250316052503164525031635250317152503159525031485250315152503156525031625250315252503153525031575250315852503167525031545250315552503170525031695250316852503150525031655250316652503149

Decorilla Can Pay For Itself
Shop with Decorilla and Save!
Access Exclusive Trade Discounts
Enjoy savings across hundreds of top brands–covering the cost of the design.
Convenient Shipment Tracking
Monitor all your orders in one place with instant updates.
Complimentary Shopping Concierge
Get the best prices with our volume discounts and personalized service.
Limited Time: $120 Off Your First Project!
$120 Off Your First Project!
Available To Project Holder Only.
Available To Project Holder Only.
Get a design you'll love - Guaranteed!

What’s My Interior
Design Style?
Discover your unique decorating style with our fast, easy, and accurate interior style quiz!
New Year, New You Sale
$120 Off
Your New Room Design
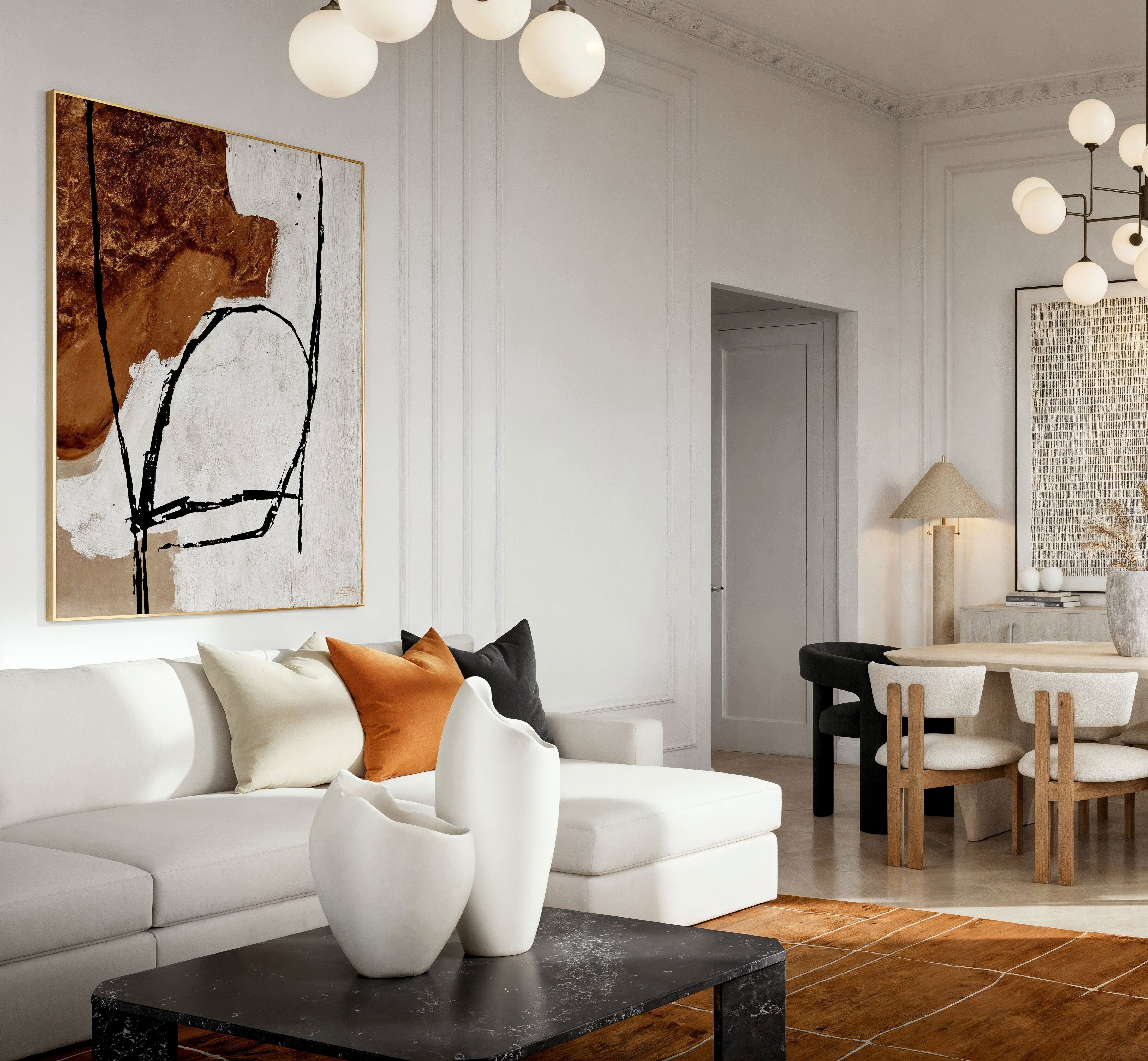

New Year, New You Sale
$120 Off
Your New Room Design
Get Deal Now
Limited Time Only