Design at Home Flash Sale: $120 Off Your New Room Design
Limited Time Offer - Launch today to apply code
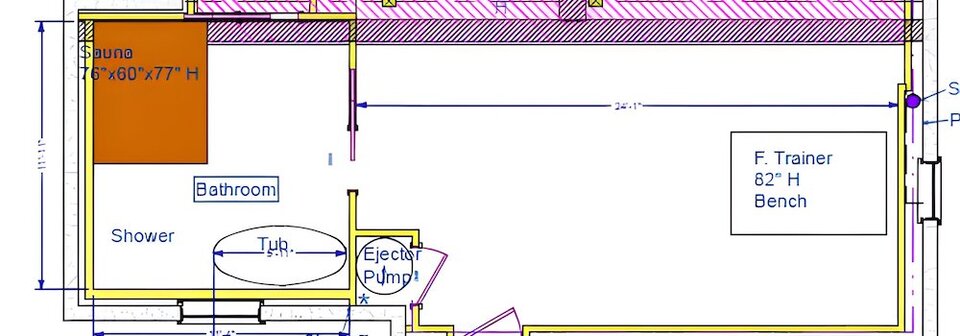
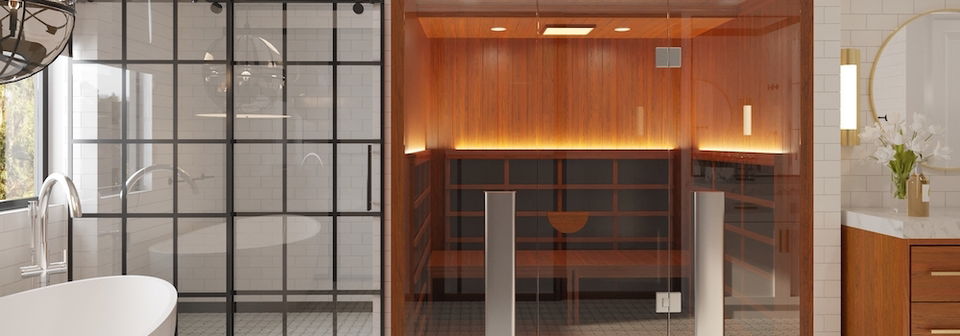



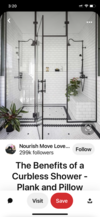


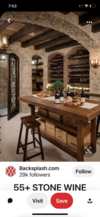
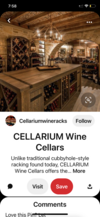


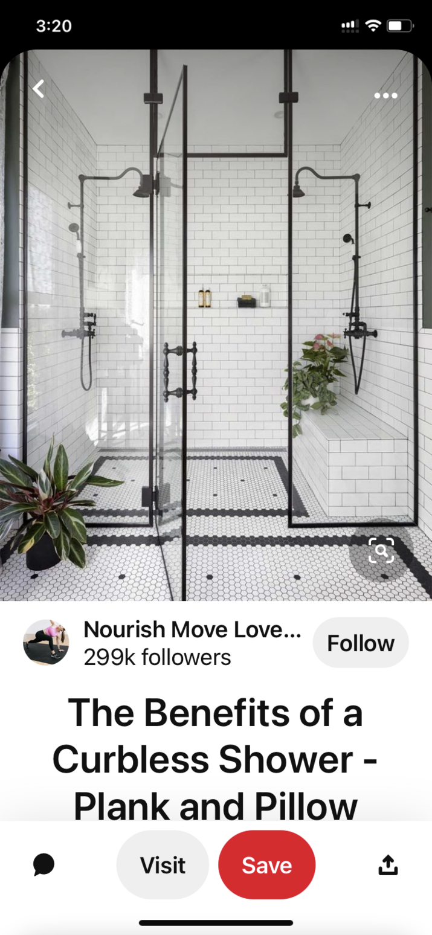

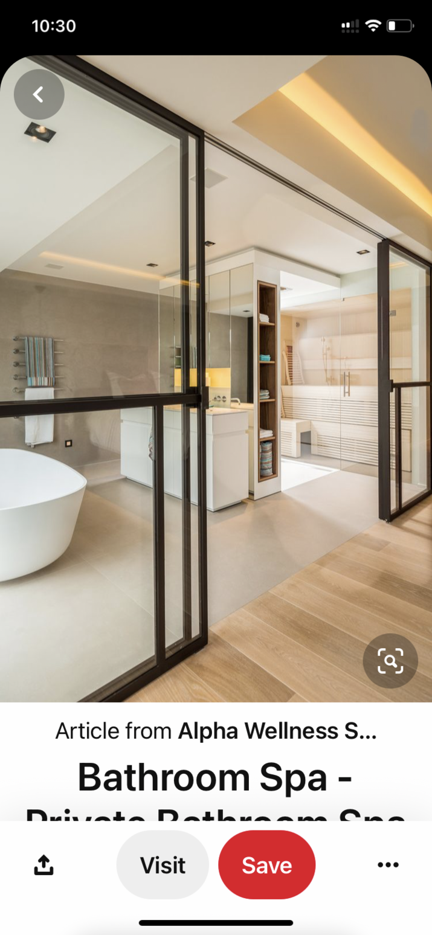


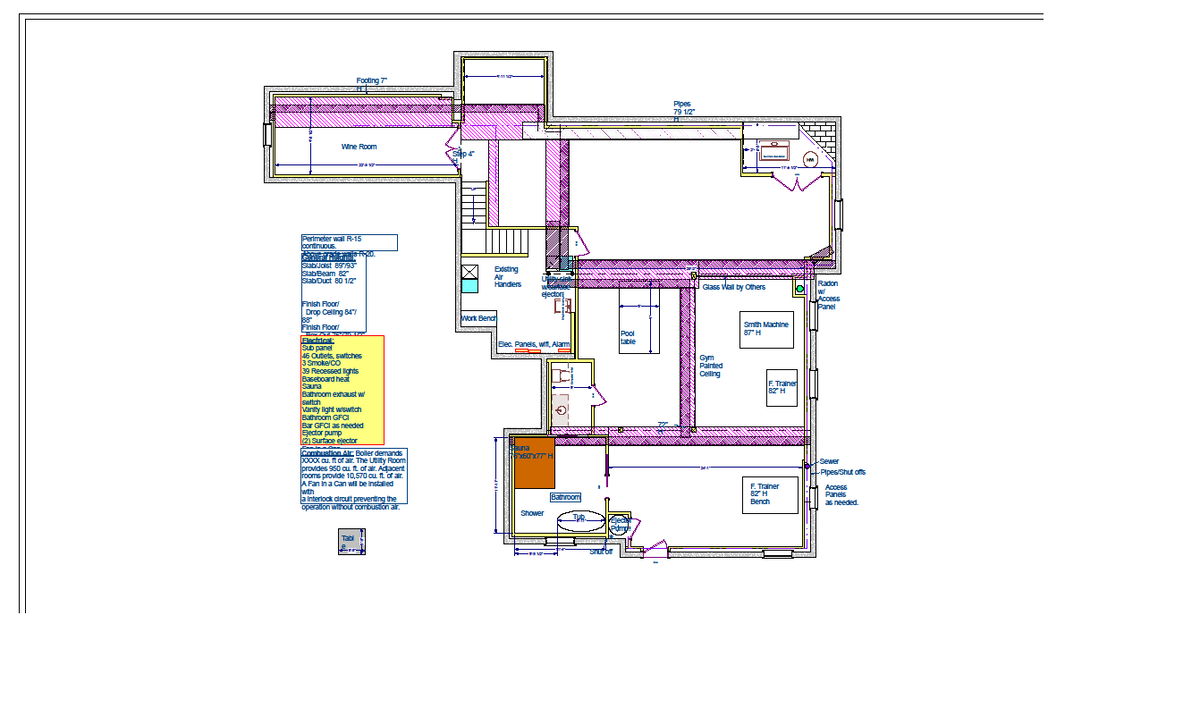
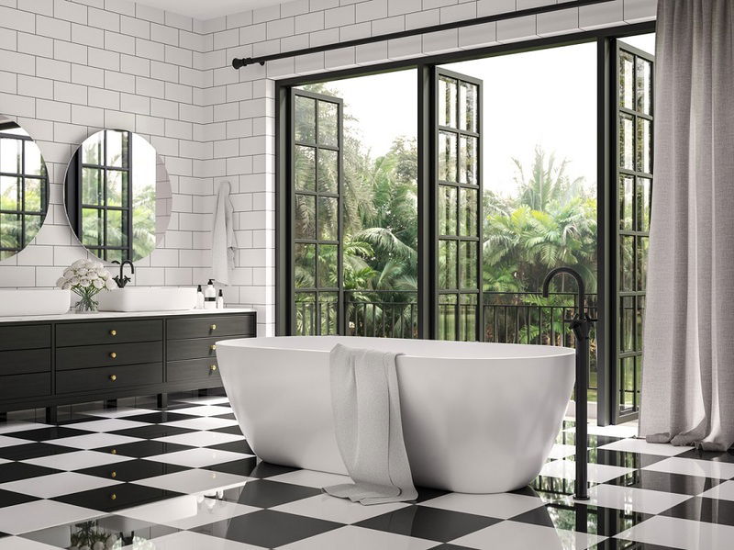




























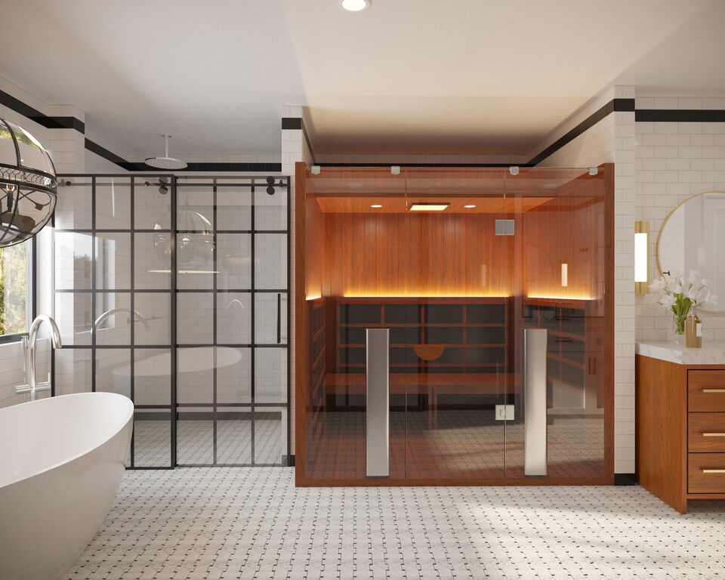
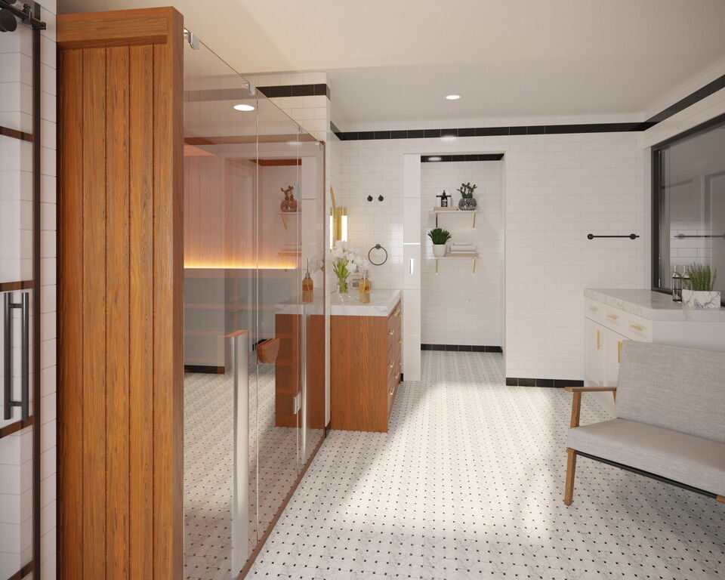
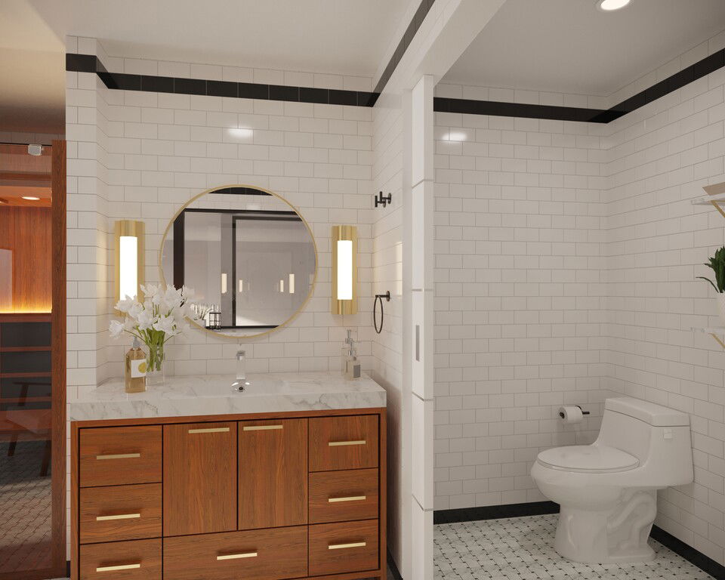
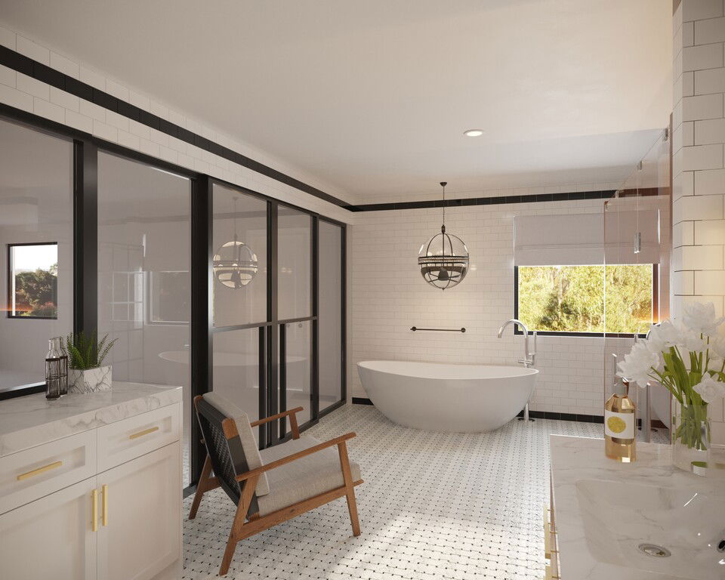




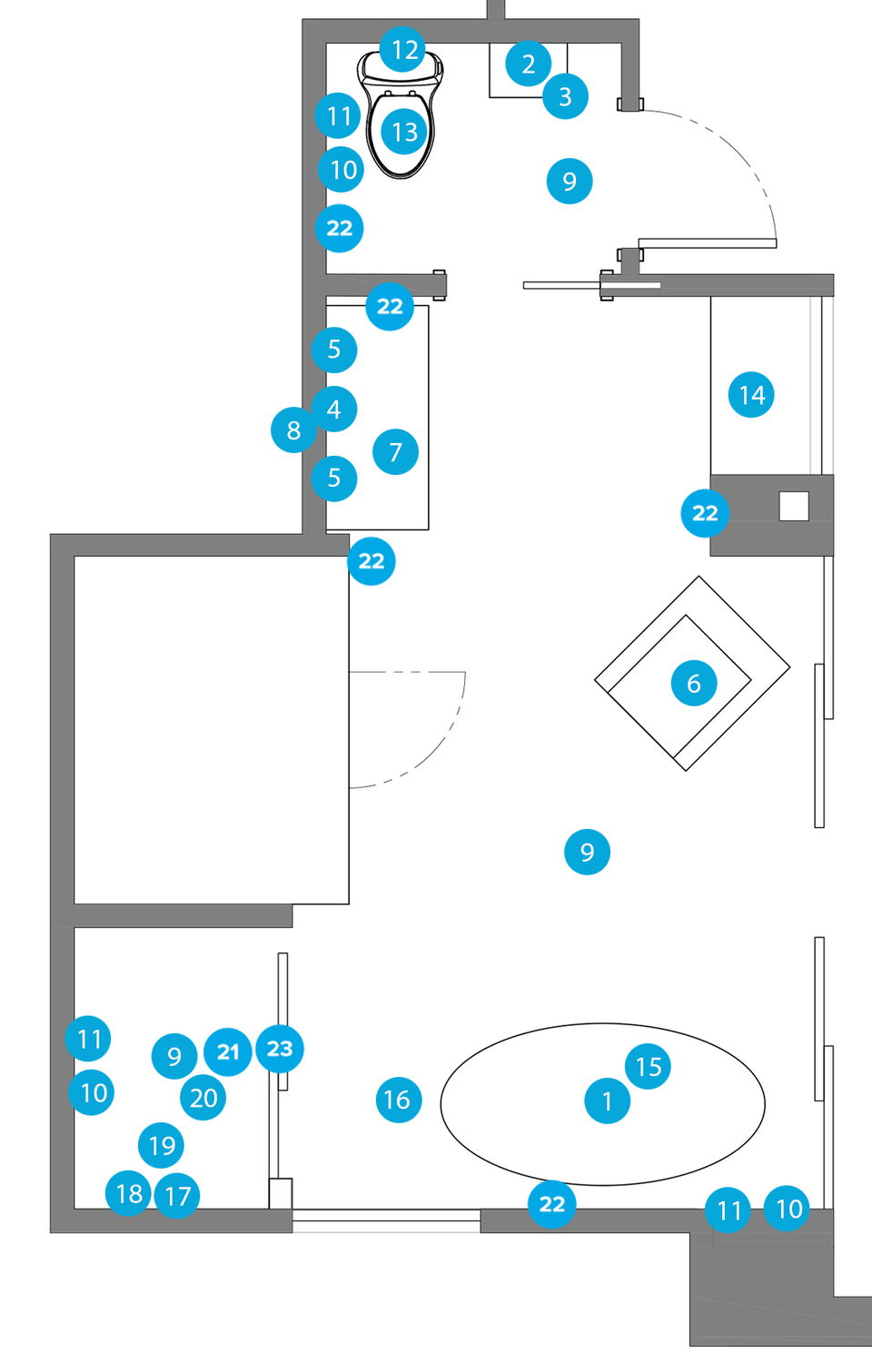
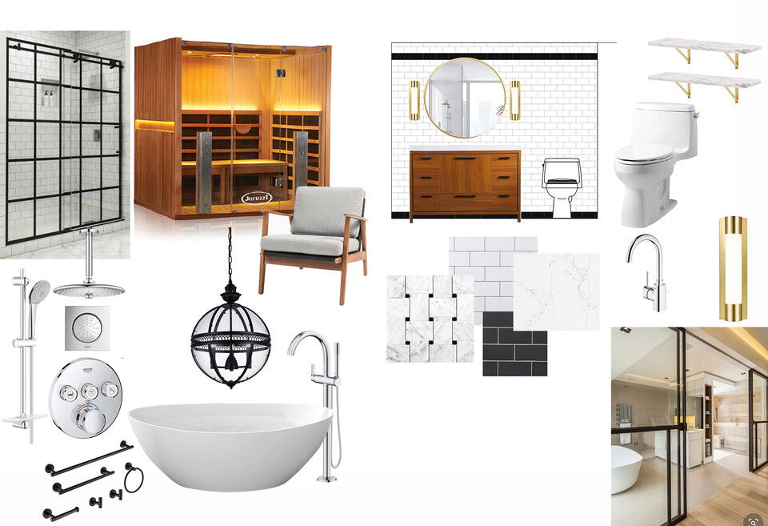
My Bathroom ColorsMy Bathroom
My Bathroom Colors
Area
Name
Company / Code
Link
Walls Option A
White Dove
Benjamin Moore Oc-17
Walls Option B
Simply White
Benjamin Moore Oc-117
Walls Option C
White
Benjamin Moore Pm-2
https://www.benjaminmoore.com/en-us/color-overview/find-your-color/color/pm-2/white?color=PM-2
My Bathroom Shopping List
| Decorilla Discount | Item | Description | Link | Decorilla Discount | |
|---|---|---|---|---|---|
20% Off | 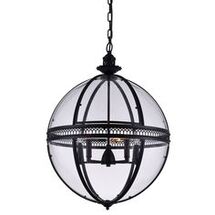 | Global Views Lune Chandelier24"dia x 33"h | This breathtaking 5 Light Up Chandelier with Black finish is a beautiful piece from our Lune Collection | Order & Save | 20% Off |
15% Off | 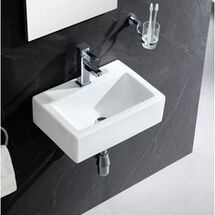 | DwellStudio Vitreous China Rectangular Wall Mount Bathroom Sink16.938'' L x 11.813'' W x 5.125'' H | Maximize elbow room in a cramped bathroom with this small-scale sink that allows just enough space to wash hands and brush teeth without wasting space. | Order & Save | 15% Off |
20% Off | 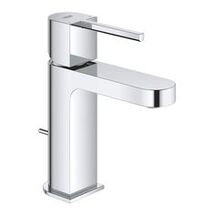 | ALT Aqua SINGLE HOLE SINGLE-HANDLE S-SIZE BATHROOM FAUCET6 3 ?4" Faucet height 4 3 ?8" Spout reach 4 1?8" Aerator height | Finish StarLight Chrome | Order & Save | 20% Off |
20% Off | 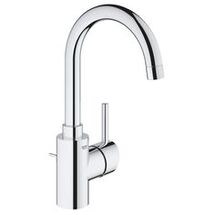 | ALT Aqua SINGLE HOLE SINGLE-HANDLE L-SIZE BATHROOM FAUCET 1.2 GPM11-7/8 in. Faucet height Quantity: 2 | Finish StarLight Chrome | Order & Save | 20% Off |
20% Off | 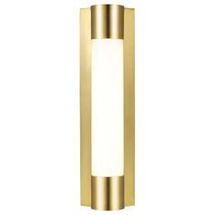 | Global Views Loring Small VanityWidth: 5" Height: 18" Quantity: 2 | finish: burnished brass | Order & Save | 20% Off |
30% Off | 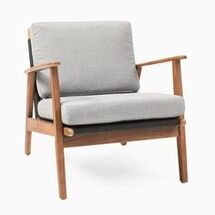 | Uttermost Collection Catskill Outdoor Lounge Chair28.2"w x 32.3"d x 30"h | Kiln-dried solid acacia wood frame and legs in a Dark Teak finish. | Order & Save | 30% Off |
10% Off | 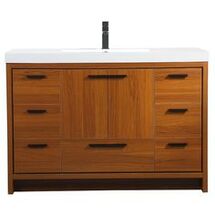 | West Elm Donovan Single Bathroom Vanity (48")48"w x 22"d x 34"h | color: teak | Order & Save | 10% Off |
30% Off | 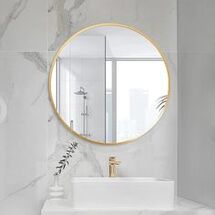 | Uttermost Collection Hermien MirrorOverall30'' H X 30'' W X 1'' D Overall Product Weight 16.05 lb. | finish: gold
size: 30x30 | Order & Save | 30% Off |
5% Off | 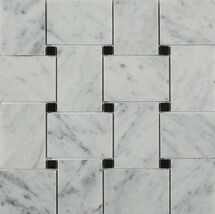 | Tile Bar Arbor Carrara With Black Dot Marble Tile, Polished3.2" x 2.2"| .5" x .5" Dot | This hard-working tile will dress up your home while its clean, bright look of marble has inherent elegance and timelessness. | Order & Save | 5% Off |
5% Off | 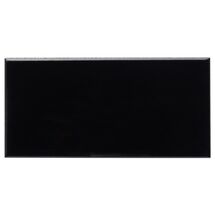 | Tile Bar Park Hill Black 3X6 Polished Porcelain Tile3X6 | Versatile Polished Porcelain Subway Tile | Order & Save | 5% Off |
5% Off | 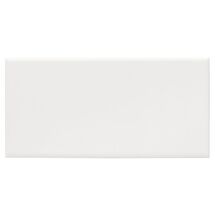 | Tile Bar Park Hill White 3x6 Polished Porcelain Tile3x6 Polished Porcelain Tile | Versatile Polished Porcelain Subway Tile | Order & Save | 5% Off |
28% Off | 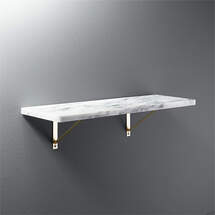 | Revelation MARBLE WALL-MOUNTED SHELF 24"Width: 24" Depth: 8" Height: 5.75" Quantity: 2 | Honed Carrara-style white/grey marble | Order & Save | 28% Off |
15% Off | 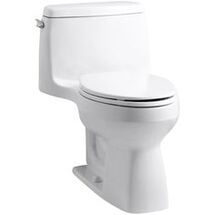 | DwellStudio Santa Rosa Comfort Height 1-Piece 1.28 GPF Compact Single Flush Elongated Toilet18.75"w x 27.75"d x 28.1875"h | Seat Included | Order & Save | 15% Off |
5% Off | 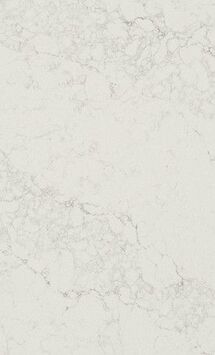 | Tile Bar empire white3x6 | A timeless white base of the purest hue, touched by the movement of soft shadows
in an interplay of darkness and light. | Order & Save | 5% Off |
20% Off | 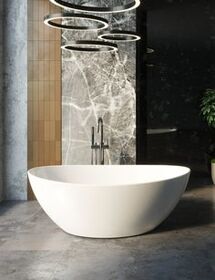 | ALT Aqua Freestanding Bathtub BW-03-XL70.8 x 35.4 x 24.4 in | finish: matte or glossy white | Order & Save | 20% Off |
20% Off | 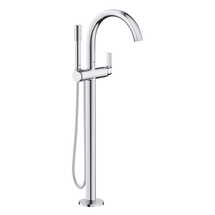 | ALT Aqua SINGLE-HANDLE FREESTANDING TUB FAUCET11 9/16" spout reach 49" hose | Finish StarLight Chrome | Order & Save | 20% Off |
20% Off | 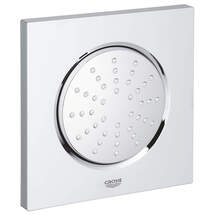 | ALT Aqua 5" BODY SPRAY5" x 5" | Finish StarLight Chrome | Order & Save | 20% Off |
20% Off | 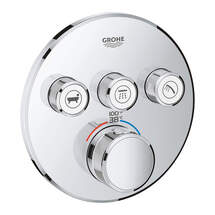 | ALT Aqua GROHTHERM® SMARTCONTROL TRIPLE FUNCTION THERMOSTATIC VALVE TRIM6 1?4" Metal wall escutcheon with GROHE QuickFix® | Finish StarLight Chrome | Order & Save | 20% Off |
20% Off | 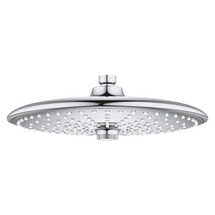 | ALT Aqua EUPHORIA® 260 SHOWER HEAD1 ?2" Female threads 2.5gpm | Finish StarLight Chrome | Order & Save | 20% Off |
20% Off | 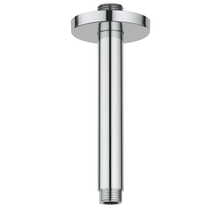 | ALT Aqua RAINSHOWER™ 6" CEILING SHOWER ARM6" Ceiling Shower Arm | Finish StarLight Chrome | Order & Save | 20% Off |
15% Off | 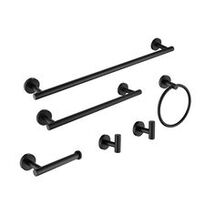 | DwellStudio 6 - Piece Bathroom Hardware SetTowel/Robe 2.16'' H X 1.97'' Towel Ring 6.69'' H Toilet Paper Holder 1.97'' H X 6.69'' W Toilet Paper Holder Diameter 3.07'' Towel Rod/Bar Width - Side to Side 23.62'' Overall Product Weight 2.75 lb. | Finish: Matte Black | Order & Save | 15% Off |
15% Off | 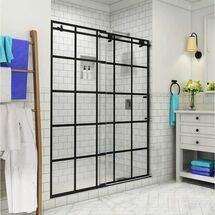 | DwellStudio Kamaya 56 - 60 in. x 76 in. Completely Frameless Sliding Shower Door in Matte Black, Right Opening56 - 60 in. x 76 in. | Approximate Max Installed Width (in.): 60 in. | Order & Save | 15% Off |

Access Exclusive Trade Discounts
Enjoy savings across hundreds of top brands–covering the cost of the design.
Convenient Shipment Tracking
Monitor all your orders in one place with instant updates.
Complimentary Shopping Concierge
Get the best prices with our volume discounts and personalized service.
Limited Time: $120 Off Your First Project!
$120 Off Your First Project!
My Bathroom ColorsMy Bathroom
My Bathroom Colors
Area
Name
Company / Code
Link
Walls Option A
White Dove
Benjamin Moore Oc-17
Walls Option B
Simply White
Benjamin Moore Oc-117
Walls Option C
White
Benjamin Moore Pm-2
https://www.benjaminmoore.com/en-us/color-overview/find-your-color/color/pm-2/white?color=PM-2
My Bathroom Shopping List
| Decorilla Discount | Item | Description | Link | Decorilla Discount | |
|---|---|---|---|---|---|
20% Off |  | Global Views Lune Chandelier24"dia x 33"h | This breathtaking 5 Light Up Chandelier with Black finish is a beautiful piece from our Lune Collection | Order & Save | 20% Off |
15% Off |  | DwellStudio Vitreous China Rectangular Wall Mount Bathroom Sink16.938'' L x 11.813'' W x 5.125'' H | Maximize elbow room in a cramped bathroom with this small-scale sink that allows just enough space to wash hands and brush teeth without wasting space. | Order & Save | 15% Off |
20% Off |  | ALT Aqua SINGLE HOLE SINGLE-HANDLE S-SIZE BATHROOM FAUCET6 3 ?4" Faucet height 4 3 ?8" Spout reach 4 1?8" Aerator height | Finish StarLight Chrome | Order & Save | 20% Off |
20% Off |  | ALT Aqua SINGLE HOLE SINGLE-HANDLE L-SIZE BATHROOM FAUCET 1.2 GPM11-7/8 in. Faucet height Quantity: 2 | Finish StarLight Chrome | Order & Save | 20% Off |
20% Off |  | Global Views Loring Small VanityWidth: 5" Height: 18" Quantity: 2 | finish: burnished brass | Order & Save | 20% Off |
30% Off |  | Uttermost Collection Catskill Outdoor Lounge Chair28.2"w x 32.3"d x 30"h | Kiln-dried solid acacia wood frame and legs in a Dark Teak finish. | Order & Save | 30% Off |
10% Off |  | West Elm Donovan Single Bathroom Vanity (48")48"w x 22"d x 34"h | color: teak | Order & Save | 10% Off |
30% Off |  | Uttermost Collection Hermien MirrorOverall30'' H X 30'' W X 1'' D Overall Product Weight 16.05 lb. | finish: gold
size: 30x30 | Order & Save | 30% Off |
5% Off |  | Tile Bar Arbor Carrara With Black Dot Marble Tile, Polished3.2" x 2.2"| .5" x .5" Dot | This hard-working tile will dress up your home while its clean, bright look of marble has inherent elegance and timelessness. | Order & Save | 5% Off |
5% Off |  | Tile Bar Park Hill Black 3X6 Polished Porcelain Tile3X6 | Versatile Polished Porcelain Subway Tile | Order & Save | 5% Off |
5% Off |  | Tile Bar Park Hill White 3x6 Polished Porcelain Tile3x6 Polished Porcelain Tile | Versatile Polished Porcelain Subway Tile | Order & Save | 5% Off |
28% Off |  | Revelation MARBLE WALL-MOUNTED SHELF 24"Width: 24" Depth: 8" Height: 5.75" Quantity: 2 | Honed Carrara-style white/grey marble | Order & Save | 28% Off |
15% Off |  | DwellStudio Santa Rosa Comfort Height 1-Piece 1.28 GPF Compact Single Flush Elongated Toilet18.75"w x 27.75"d x 28.1875"h | Seat Included | Order & Save | 15% Off |
5% Off |  | Tile Bar empire white3x6 | A timeless white base of the purest hue, touched by the movement of soft shadows
in an interplay of darkness and light. | Order & Save | 5% Off |
20% Off |  | ALT Aqua Freestanding Bathtub BW-03-XL70.8 x 35.4 x 24.4 in | finish: matte or glossy white | Order & Save | 20% Off |
20% Off |  | ALT Aqua SINGLE-HANDLE FREESTANDING TUB FAUCET11 9/16" spout reach 49" hose | Finish StarLight Chrome | Order & Save | 20% Off |
20% Off |  | ALT Aqua 5" BODY SPRAY5" x 5" | Finish StarLight Chrome | Order & Save | 20% Off |
20% Off |  | ALT Aqua GROHTHERM® SMARTCONTROL TRIPLE FUNCTION THERMOSTATIC VALVE TRIM6 1?4" Metal wall escutcheon with GROHE QuickFix® | Finish StarLight Chrome | Order & Save | 20% Off |
20% Off |  | ALT Aqua EUPHORIA® 260 SHOWER HEAD1 ?2" Female threads 2.5gpm | Finish StarLight Chrome | Order & Save | 20% Off |
20% Off |  | ALT Aqua RAINSHOWER™ 6" CEILING SHOWER ARM6" Ceiling Shower Arm | Finish StarLight Chrome | Order & Save | 20% Off |
15% Off |  | DwellStudio 6 - Piece Bathroom Hardware SetTowel/Robe 2.16'' H X 1.97'' Towel Ring 6.69'' H Toilet Paper Holder 1.97'' H X 6.69'' W Toilet Paper Holder Diameter 3.07'' Towel Rod/Bar Width - Side to Side 23.62'' Overall Product Weight 2.75 lb. | Finish: Matte Black | Order & Save | 15% Off |
15% Off |  | DwellStudio Kamaya 56 - 60 in. x 76 in. Completely Frameless Sliding Shower Door in Matte Black, Right Opening56 - 60 in. x 76 in. | Approximate Max Installed Width (in.): 60 in. | Order & Save | 15% Off |

Access Exclusive Trade Discounts
Enjoy savings across hundreds of top brands–covering the cost of the design.
Convenient Shipment Tracking
Monitor all your orders in one place with instant updates.
Complimentary Shopping Concierge
Get the best prices with our volume discounts and personalized service.
Limited Time: $120 Off Your First Project!
$120 Off Your First Project!
No comments
There are no comments for the selected filters. Please use different filters.


Design at Home Flash Sale: $120 Off Your New Room Design
Limited Time Offer - Launch today to apply code
Testimonial
Thank you for making this possible! It has been an amazing experience working with you and Decorilla!
Thanks
Jan and Greg
No comments
There are no comments for the selected filters. Please use different filters.