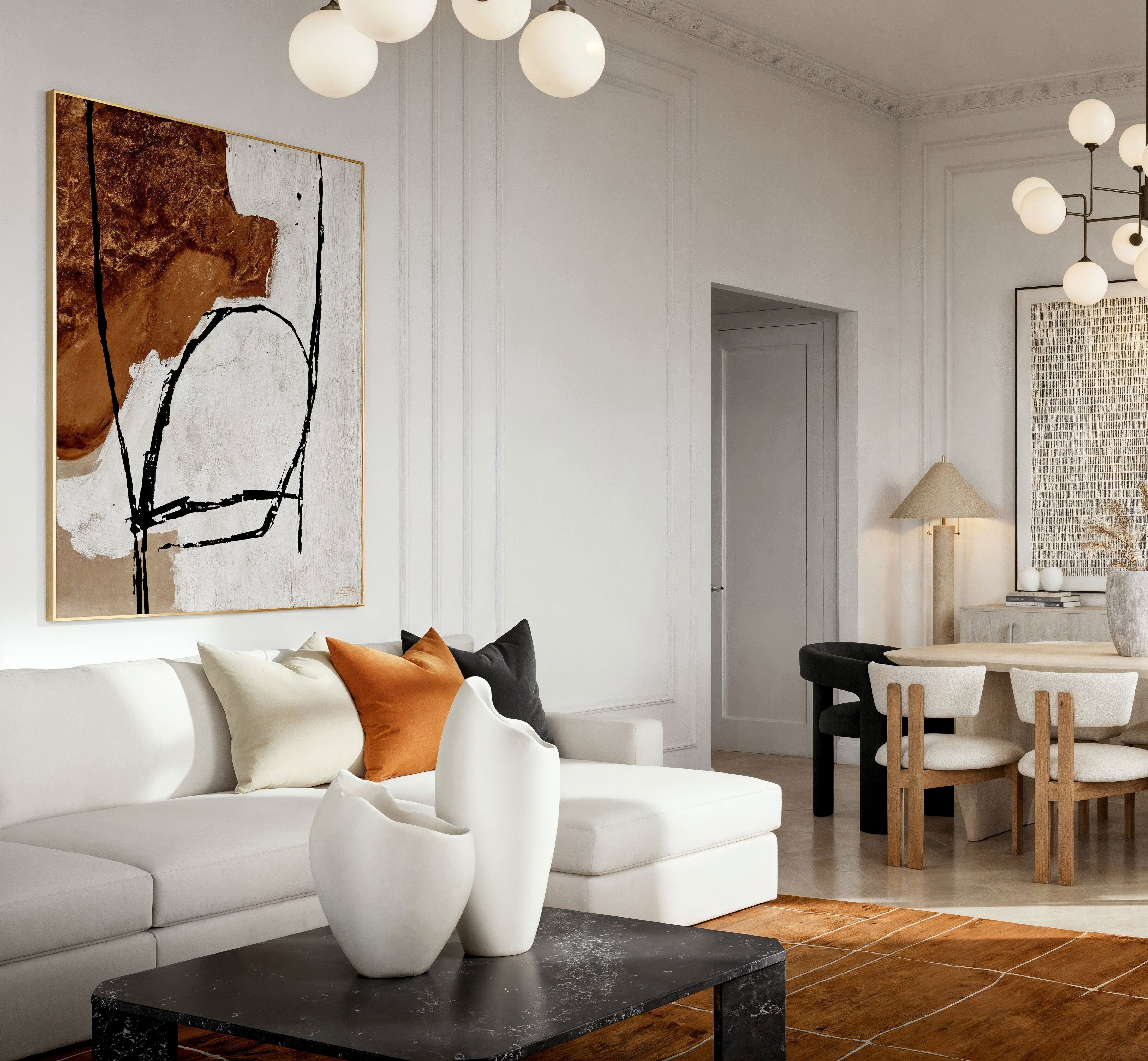Black Masculine Basement Office Design
Decorilla Designer: Maya M. | Client: Khristina
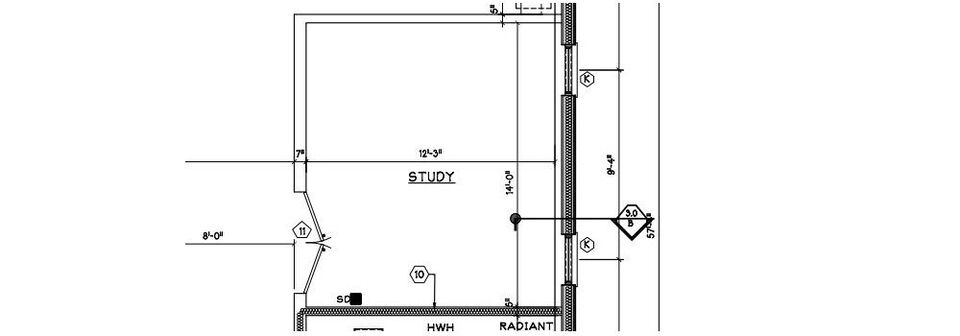
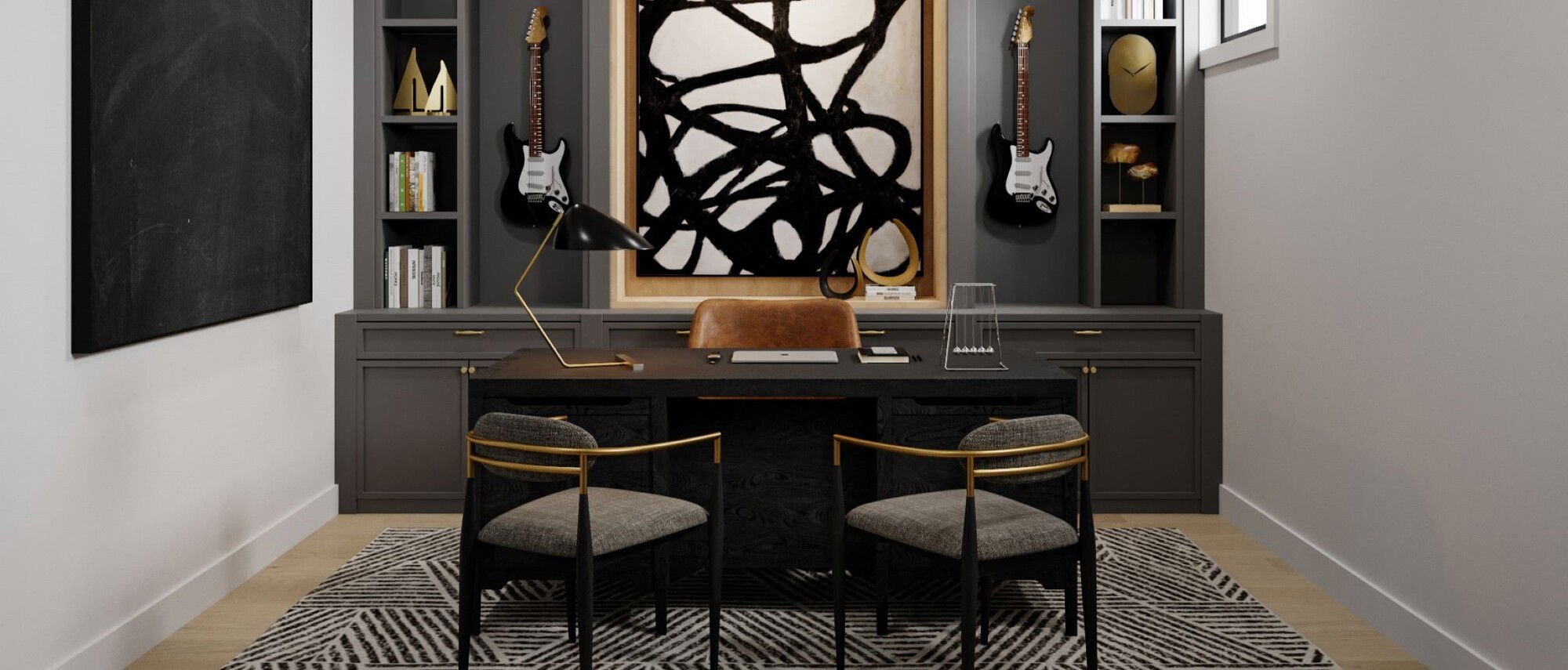



They received proposals from
multiple
professional designers & their perfect design!
multiple
professional designers & their perfect design!
Get a design you'll
- Guaranteed!
Overall Budget:
Not Sure
Project Title:
Black Masculine Basement Office Design
Project Description:
I have a new construction home. I’m looking for design services for the kitchen, family room, butler’s pantry, powder room and master bathroom.
Timeline:
As soon as possible
Overall Budget:
Not Sure
Project Title:
Black Masculine Basement Office Design
Project Description:
I have a new construction home. I’m looking for design services for the kitchen, family room, butler’s pantry, powder room and master bathroom.
Timeline:
As soon as possible
Budget:
1k-5K
Dimensions:
12' 3" W x 14' L x 10' H
Floor plan:

Room Label:
Office-Basement (1 rendering)
I want this room to feel more masculine/feminine/neutral:
Masculine
What type of sunlight does this room receive?:
Other
Are you open to changing your wall colors?:
Yes
Do you have a preference for either paint or wall covering, or are you open to both?:
Open to both
Are you open to changing your floor covering?:
Yes, Tile, Rubber Vinyl, Linoleum, Open to any
Attach a floor plan:
Additional comments to designers:
Along the East and North walls, design built in shelves. Desk will sit in front of East wall shelves. TV placed on West wall. Dry erase board on South wall in between windows.
Budget:
1k-5K
Dimensions:
12' 3" W x 14' L x 10' H
Floor plan:

Room Label:
Office-Basement (1 rendering)
I want this room to feel more masculine/feminine/neutral:
Masculine
What type of sunlight does this room receive?:
Other
Are you open to changing your wall colors?:
Yes
Do you have a preference for either paint or wall covering, or are you open to both?:
Open to both
Are you open to changing your floor covering?:
Yes, Tile, Rubber Vinyl, Linoleum, Open to any
Attach a floor plan:
Additional comments to designers:
Along the East and North walls, design built in shelves. Desk will sit in front of East wall shelves. TV placed on West wall. Dry erase board on South wall in between windows.
Get a design you'll love - Guaranteed!
The initial proposals for this project have been restricted to the project owner only,
but check out other fantastic sample projects to see rooms
with unlocked initial proposals!
- Office-Basement (1 Rendering)
- Project Shopping Lists & Paint Colors
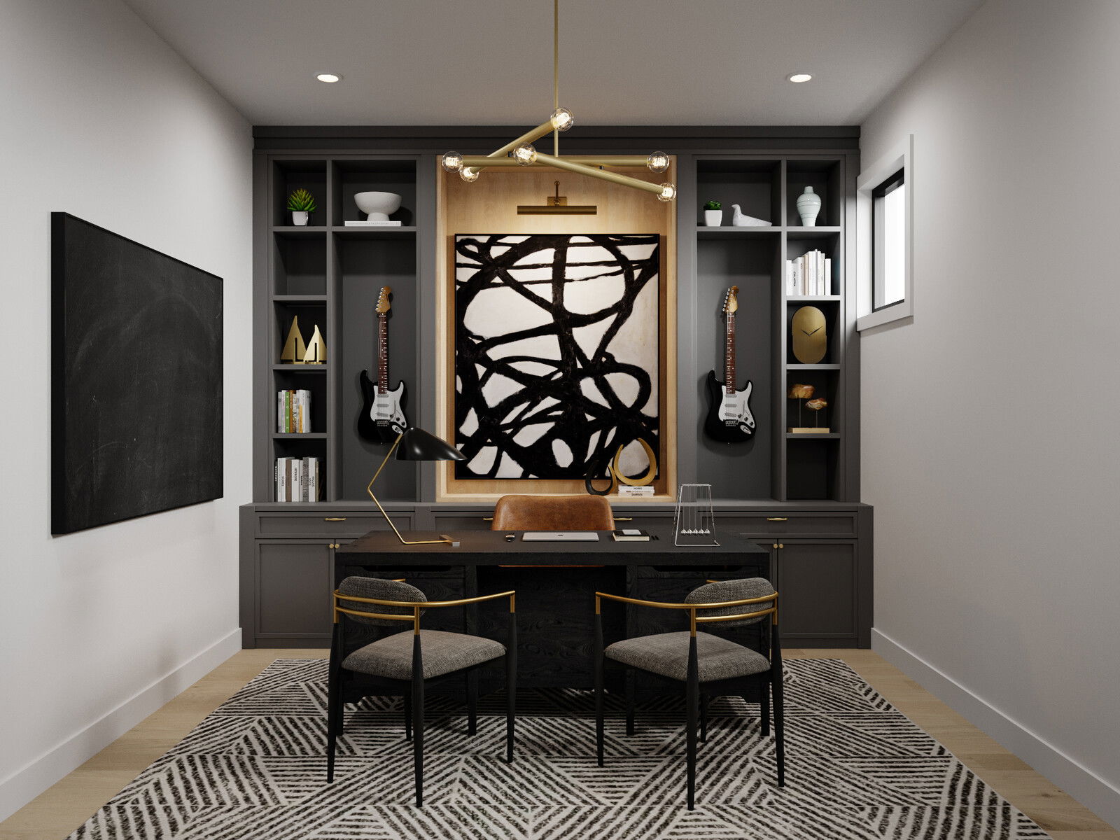
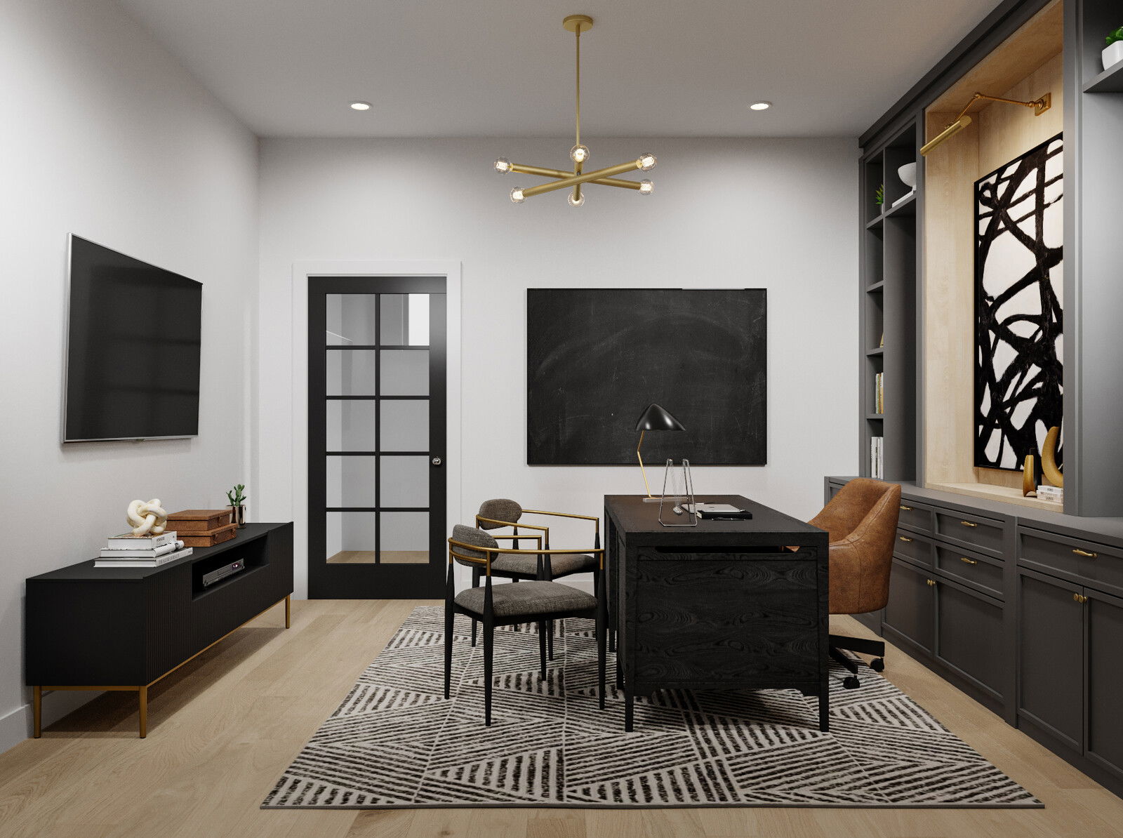
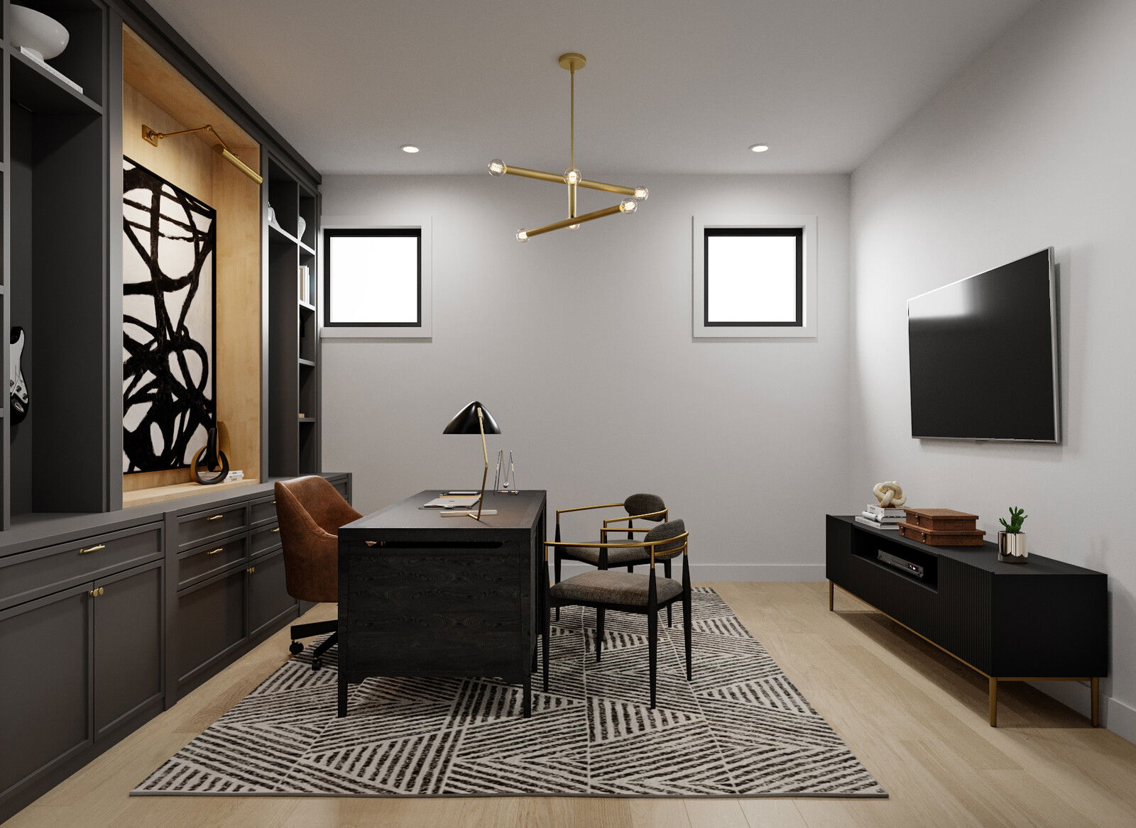
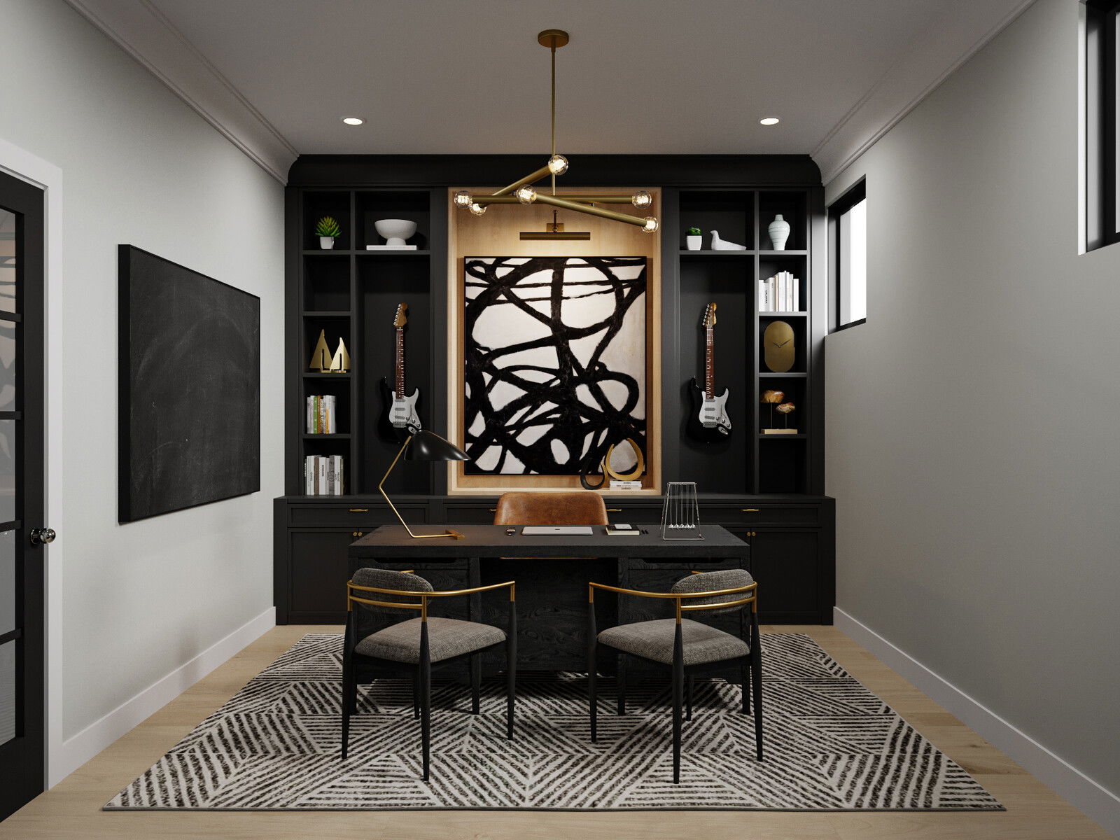




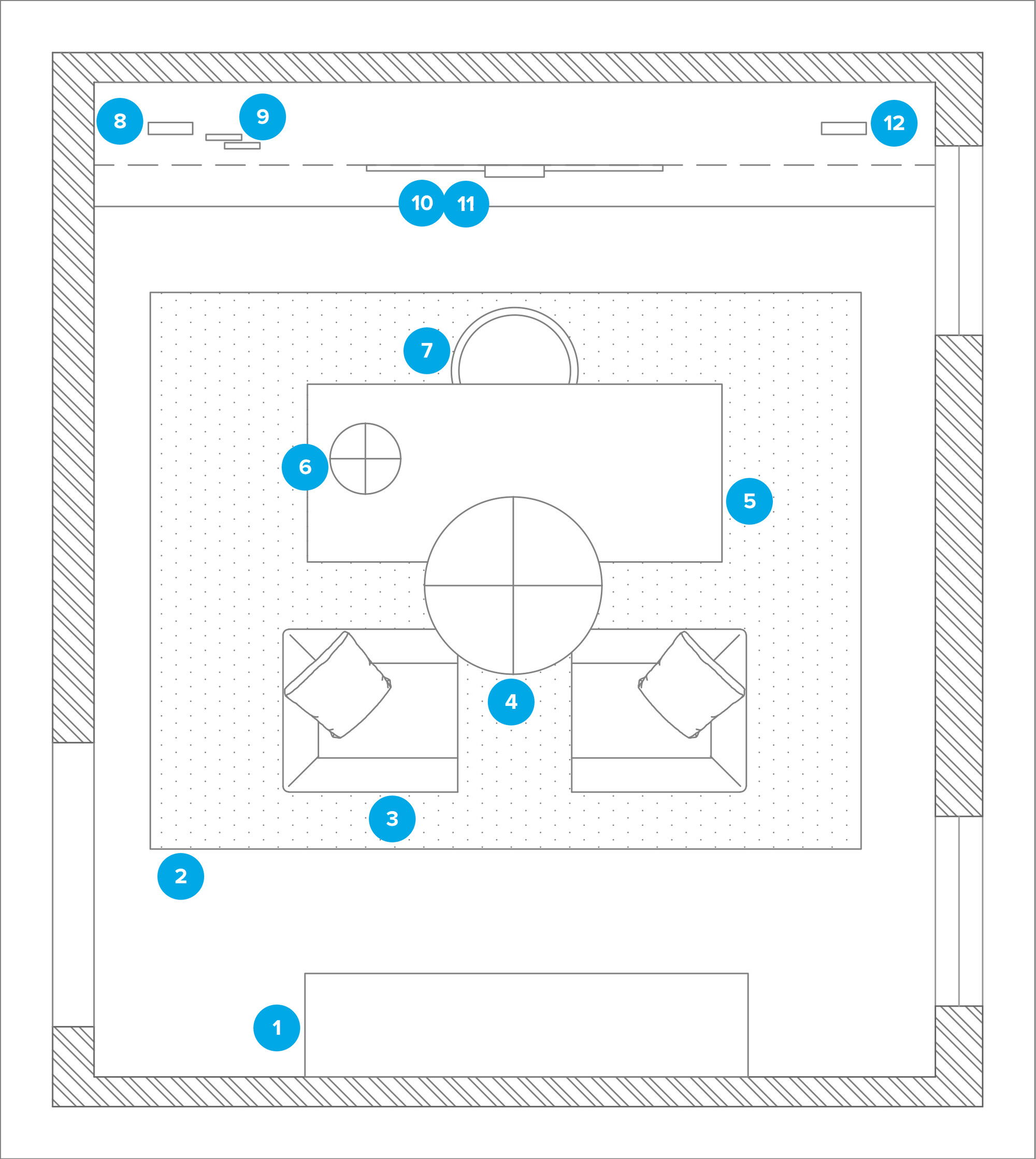
- 1 Tv stand
- 2 Silva Geometric Gray/White Rug
- 3 Jagger Chair in Black
- 4 Trace Chandelier
- 5 Brock Executive Desk
- 6 Curvilinear Mid-Century Table Lamp
- 7 Helvetica Leather Swivel Office Chair
- 8 Golden Sails
- 9 Katali Sculptures S/2
- 10 Calvin Art
- 11 18" Cabinet Maker's Picture Light
- 12 Eleni
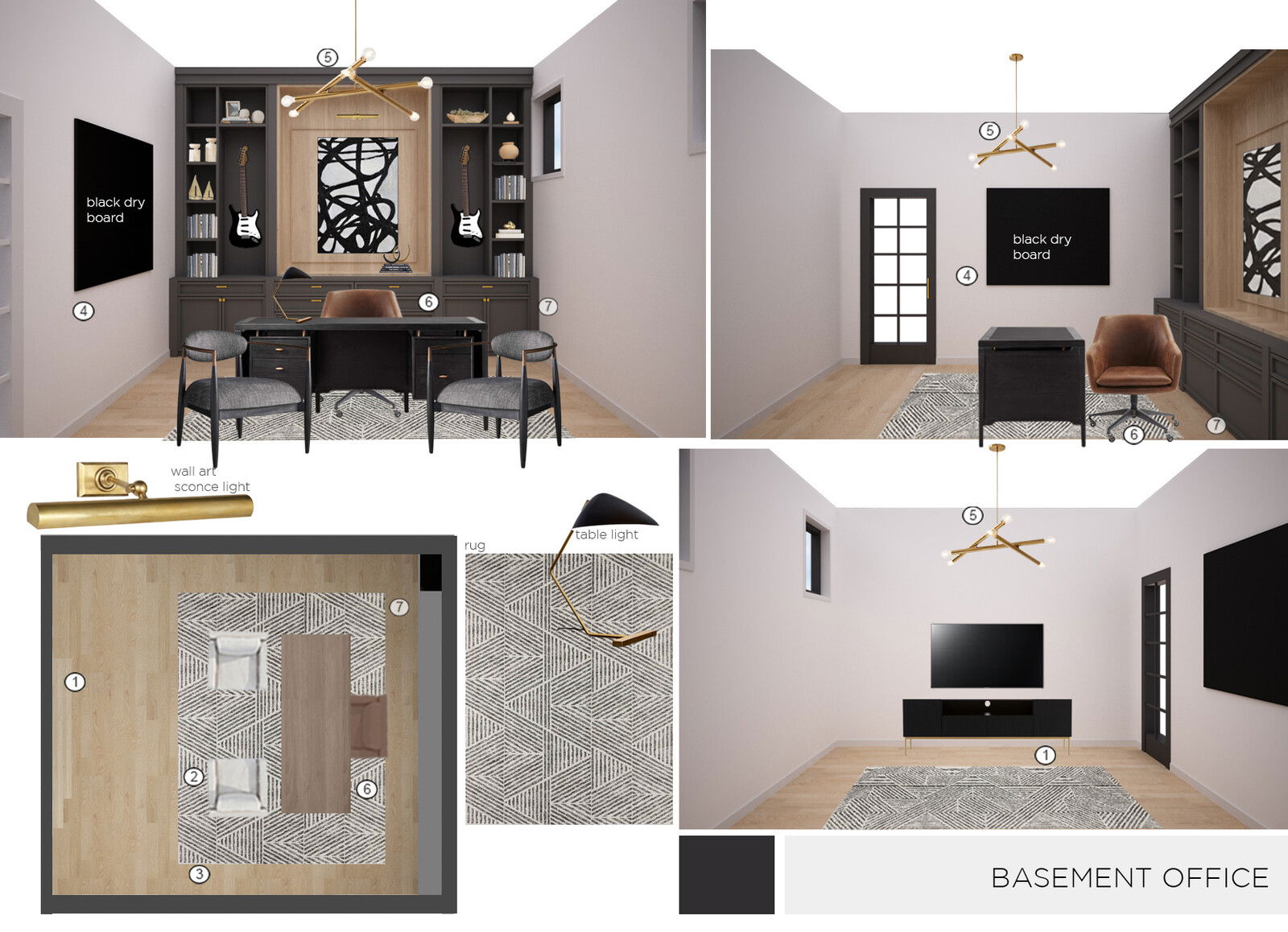


Decorilla Can
Pay for Itself
Pay for Itself
Update your space and gain access to exclusive discounts today!
Office-Basement (1 rendering) ColorsOffice-Basement (1 rendering)
Since your room gets little sunlight a warm or rich color will make the room look more luminous
For your main color, we chose to use gray because it is neutral and seen as elegant and classy. It compliments many colors such as white, blue, and yellow and works well as part of a color scheme in any room.
Use an eggshell finish paint which has a very light touch of shine (similar texture to an eggshell as implied by its name). This finish is very often used for walls and is more durable and easier to clean than matte finish
For your main color, we chose to use gray because it is neutral and seen as elegant and classy. It compliments many colors such as white, blue, and yellow and works well as part of a color scheme in any room.
Use an eggshell finish paint which has a very light touch of shine (similar texture to an eggshell as implied by its name). This finish is very often used for walls and is more durable and easier to clean than matte finish
Office-Basement (1 rendering) Colors
Color
Area
Name
Company / Code
Link
Office Walls
Reflection
Sherwin Williams Sw 7661
Cabinet
Tricorn Black
Sherwin Williams Sw 6258
Office-Basement (1 rendering) Shopping List
| Decorilla Discount | Item | Description | Decorilla Discount | ||
|---|---|---|---|---|---|
35% Off | 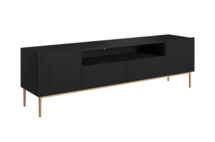 | Black - Matte fronts with the matte body. Manufactured in and imported from the European UnionModern and unique contemporary design. Perfect for those in need of living room storage space. | Order & Save | 35% Off | |
30% Off | 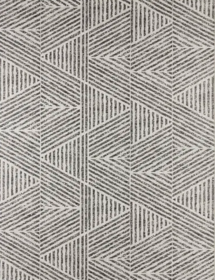 | This stunning area rug is made with a proprietary construction process that blends a distinct pattern direction that is unique to the market. | Order & Save | 30% Off | |
35% Off | 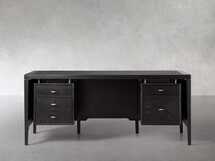 | A modern classic, our Brock Office Collection’s understated aesthetic features elegant lines and a deep, hand-stained finish. Ample workspace and subtle, burnished brass hardware elevate Brock’s midcentury style, complementing natural ash wood with sophisticated detailing | Order & Save | 35% Off | |
15% Off |  | Quantity: 2 | Handcrafted by Indonesian artisans, our chic Jagger Chair Collection is craftsman-built with solid, reinforced mahogany frames. | Order & Save | 15% Off |
15% Off | 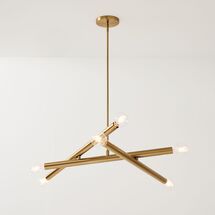 | Finish antique brass - Steel canopy. | Order & Save | 15% Off | |
35% Off | 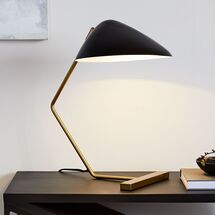 | Metal frame in a Brass finish.
Metal shade in a Dark Bronze finish.
Shade head tilts vertically.
| Order & Save | 35% Off | |
10% Off | 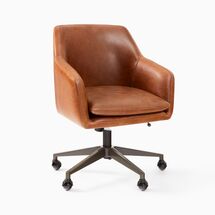 | Fabric and color:Molasses, leather
| Order & Save | 10% Off | |
15% Off | 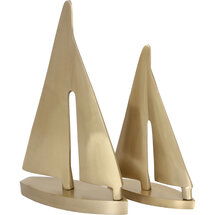 | Dimensions : 7.5”W X 12.25”H X 2.5”D | 6”W X 9.5”H X 2”D
Set Of Two - Aluminum - Gold Plated Finish | Order & Save | 15% Off | |
15% Off | 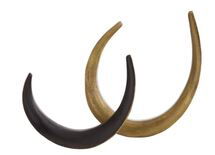 | Antique Brass
| Order & Save | 15% Off | |
25% Off | 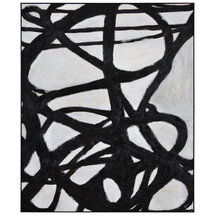 | Style: OL1558 | Dimensions : 50"W X 60"H X 2"D
Hand Painted - Canvas - Black Frame
Artist: Lola | Order & Save | 25% Off | |
15% Off | 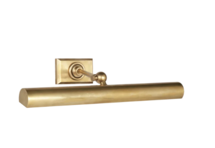 | Hand-rubbed antique brass | Order & Save | 15% Off | |
28% Off | 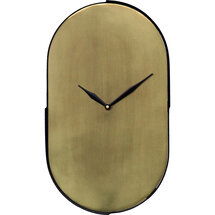 | Wall Clock - Iron - Antique - Brass Plated - Black Powder - Coated Finish - 1X Aa Battery - (Not Included) | Order & Save | 28% Off |
279717022797170527971696279716972797169827971699279716952797170327971706279717012797170027971704

Decorilla Can Pay For Itself
Shop with Decorilla and Save!
Access Exclusive Trade Discounts
Enjoy savings across hundreds of top brands–covering the cost of the design.
Convenient Shipment Tracking
Monitor all your orders in one place with instant updates.
Complimentary Shopping Concierge
Get the best prices with our volume discounts and personalized service.
Limited Time: $120 Off Your First Project!
$120 Off Your First Project!
Available To Project Holder Only.
Available To Project Holder Only.
Get a design you'll love - Guaranteed!

What’s My Interior
Design Style?
Discover your unique decorating style with our fast, easy, and accurate interior style quiz!
Limited Time Only
$120 Off
Your New Room Design
