| | Revelation
Aibne NightstandOverall: 21.8'' H X 15.8'' W X 13.8'' D
Quantity: 2 | Whether sidled up to your sofa or accenting the master bed, give your furniture an on-trend modern sidekick with a nightstand like this one. | Order & Save | |
| | Uttermost Collection
Bridge 36" Entry Console, WinterwoodOverall: 36"w x 12"d x 30"h. | Inspired by its namesake, our Bridge Console Table flows seamlessly from top to sides like a waterfall, with a wire-brushed surface for added texture. | Order & Save | |
| | Phillip Jeffries Collection
Ordan Peel & Stick Wallpaper16.5' L X 20.5'' W | This product offers individuals the freedom to be creative with decorating, embracing pattern, texture, and color, and creating bold and expressive interiors, without the worry of a long-term commitment. | Order & Save | |
| | Surya Collection
Decorative Accents4" W x 1'2" H | Our Pyramid Collection offers an enduring presentation of the modern form that will competently revitalize your decor space. Made in India with Marble. | Order & Save | |
| | Surya Collection
Decorative Accents4" W x 1'4" H | Our Pyramid Collection offers an enduring presentation of the modern form that will competently revitalize your decor space. Made in India with Marble. For optimal product care, wipe clean with a dry cloth. Manufacturers 30 Day Limited Warranty. | Order & Save | |
| | Revelation
Clizia Mama Non Mama Battery Table Lamp10" x 11" | The botanical cordless table lamp, complete with rechargeable batteries, can be easily moved from place to place, bringing soft illumination to a dinner en plein air, an early bedside wake-up, or a warm bath. It is a perfect, original, elegant centerpiece, and even more so when choreographed in numbers along an imperial table setting. It is a fitting decoration for professionals looking to give a romantic, glam touch to their téte-a-téte events held on balconies, and in cafés and restaurants; lighting that makes way for endless imagination and creativity. | Order & Save | |
| | DTS (Design Trade Service)
Ingrid Dining Chair, Performance Velvet, Tarragon, Chrome | Inspired by mid-century Italian design, our Ingrid Dining Chair features a circular back, chic metal legs and a slim, rounded seat cushion for sleek comfort. Its eye-catching silhouette allows you to amp up your dining style without sacrificing comfort. KEY DETAILS Metal legs. Attached seat cushion. Plastic foot caps protect floors. This contract-grade item is manufactured to meet the demands of commercial use in addition to residential. See more. Made in China. | Order & Save | |
| | Global Views
Wheaton Striped Linen/Cotton Duvet CoverKing/Cal King: 92" l x 108" w | Material: Made from 55% linen and 45% cotton.
Color and Pattern: Yarn dyed for rich and lasting color that wears well over time. Duvet and shams reverse to the same stripe pattern.
Secure Design: Duvet and shams feature button closure.
Components: Duvet, sham, and insert sold separately.
Place of Manufacture: Imported. | Order & Save | |
| | Surya Collection
Kambalaya1'3" W x 1'11" H
Quantity: 2 | Simple in the palette but significant in design, this Kambalaya table lamp has an architecturally inspired quality that is reminiscent of a sculpture.
| Order & Save | |
| | Loloi Collection
Crewel Steps Pillow Cover, Frost Gray, 18"x18"1'6" L x 1'6" W | KEY DETAILS 100% cotton base. 100% acrylic crewel embroidery. Hand-guided crewel embroidery on front; solid on reverse. Your purchase of handcrafted items helps preserve craft traditions worldwide. Learn more. Button closure. Accommodates West Elm's Pillow Inserts (sold separately). Made in India. | Order & Save | |
| | Loloi Collection
Angles Pillow17" H 17" W 5" D | Maharam Design Studio specializes in the design and development of textiles for residential and commercial interiors. Balancing an appreciation of history with a focus on aesthetic and industrial innovation, Maharam’s textiles reside in the permanent collections of MoMA, Cooper Hewitt, and the Art Institute of Chicago, among others. The Angles Pillow (2019) by renowned designer Paul Smith is marked by a bold triangular pattern in varied hues. | Order & Save | |
| | Surya Collection
Belgian Flax Linen Waffle ShamStandard Sham: 20" h x 26" w |
With a subtle waffle detail we love, our linen bedding is woven from the world's finest Belgian flax and prewashed for incredible softness. This naturally insulating bedding is breathable, too, keeping you cool in the summer and cozy in the winter. | Order & Save | |
| | Surya Collection
Belgian Flax Linen Waffle ShamEuro Sham: 26" sq
| With a subtle waffle detail we love, our linen bedding is woven from the world's finest Belgian flax and prewashed for incredible softness. This naturally insulating bedding is breathable, too, keeping you cool in the summer and cozy in the winter. | Order & Save | |
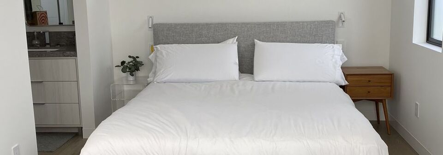
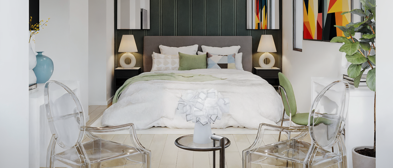



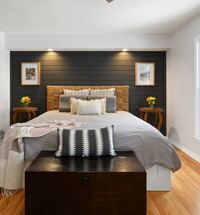
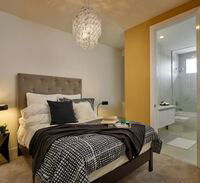
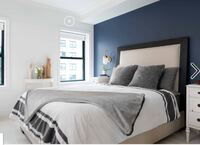
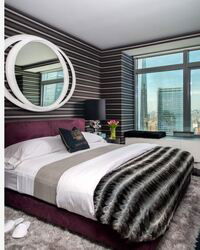
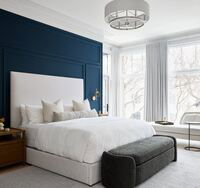
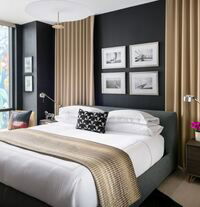
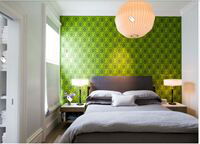
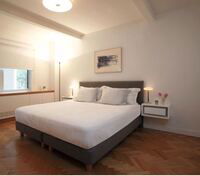
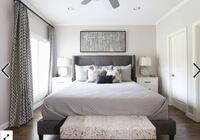
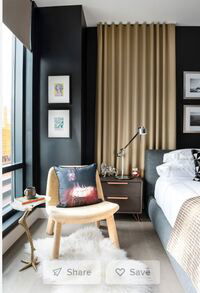
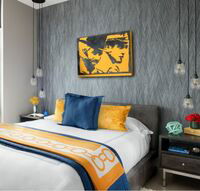
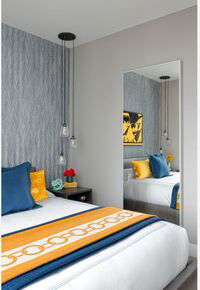
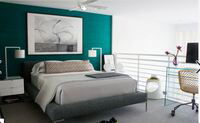
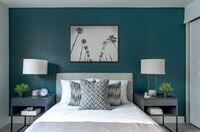
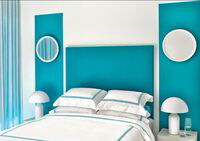
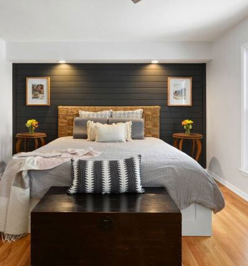
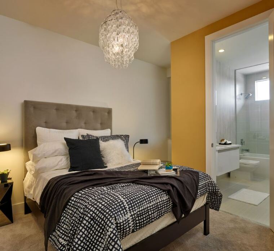
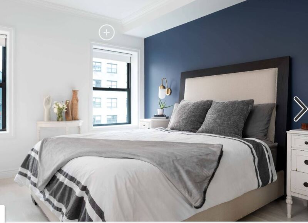
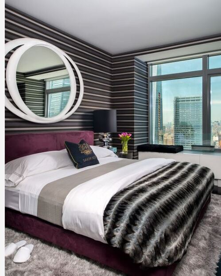
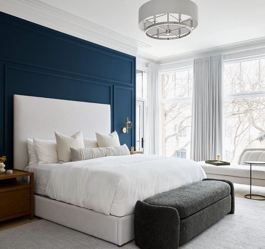
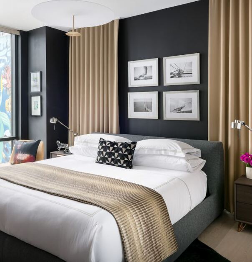
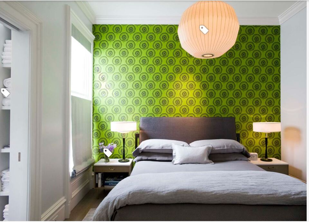
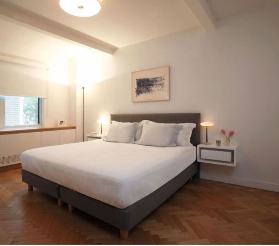
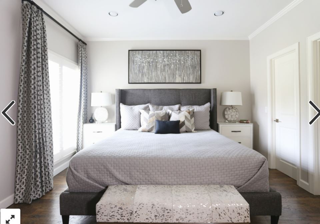
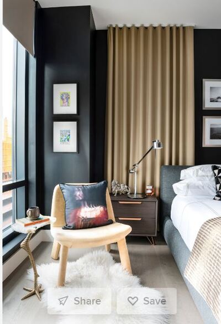
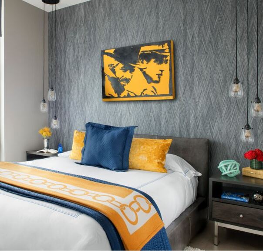
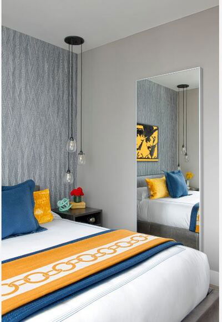
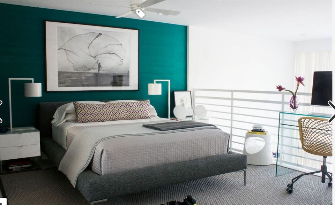
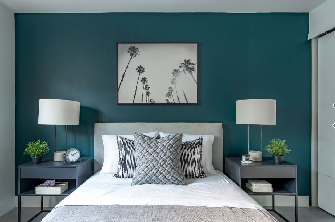
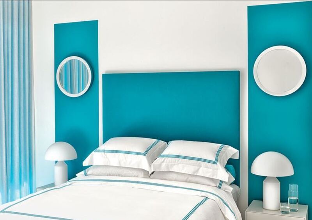
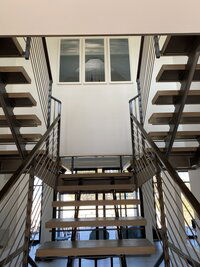
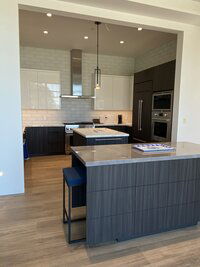
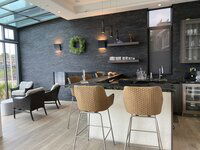
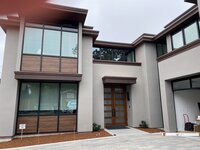
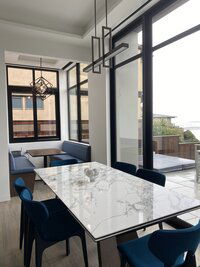
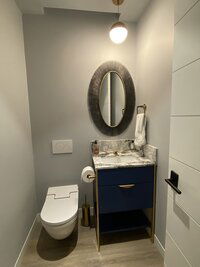
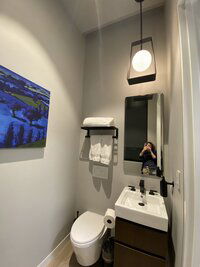





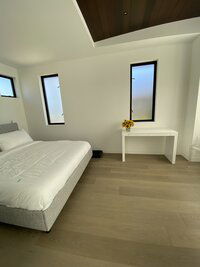
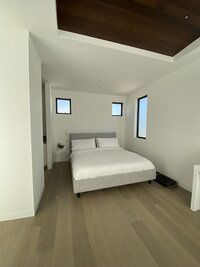
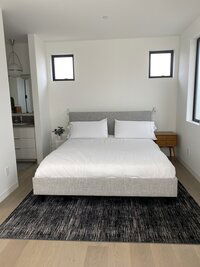
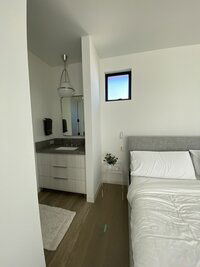
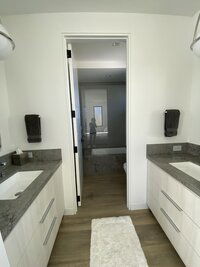
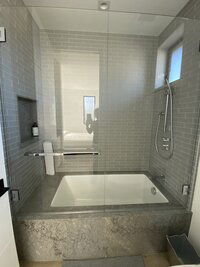
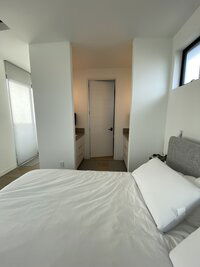
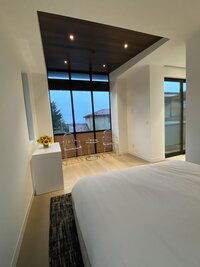
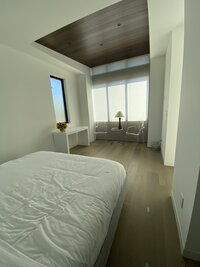
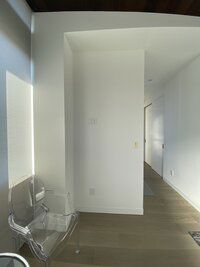
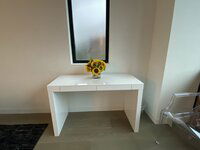
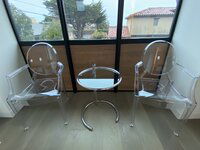
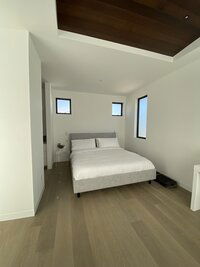
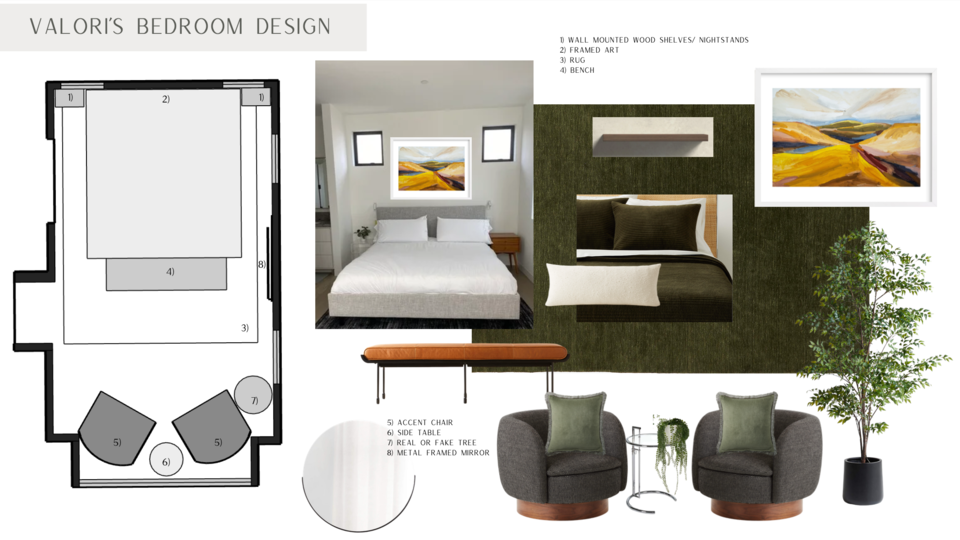
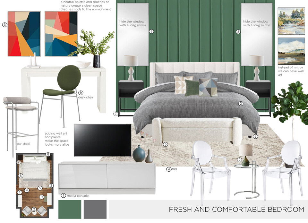
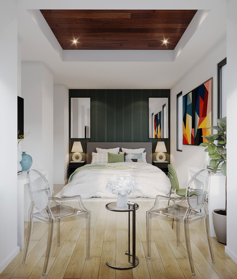
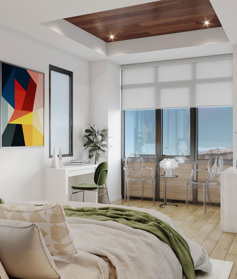
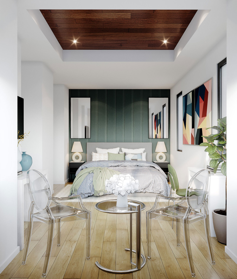
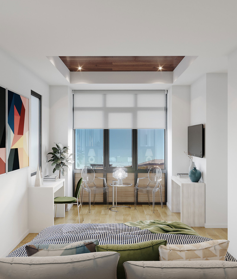




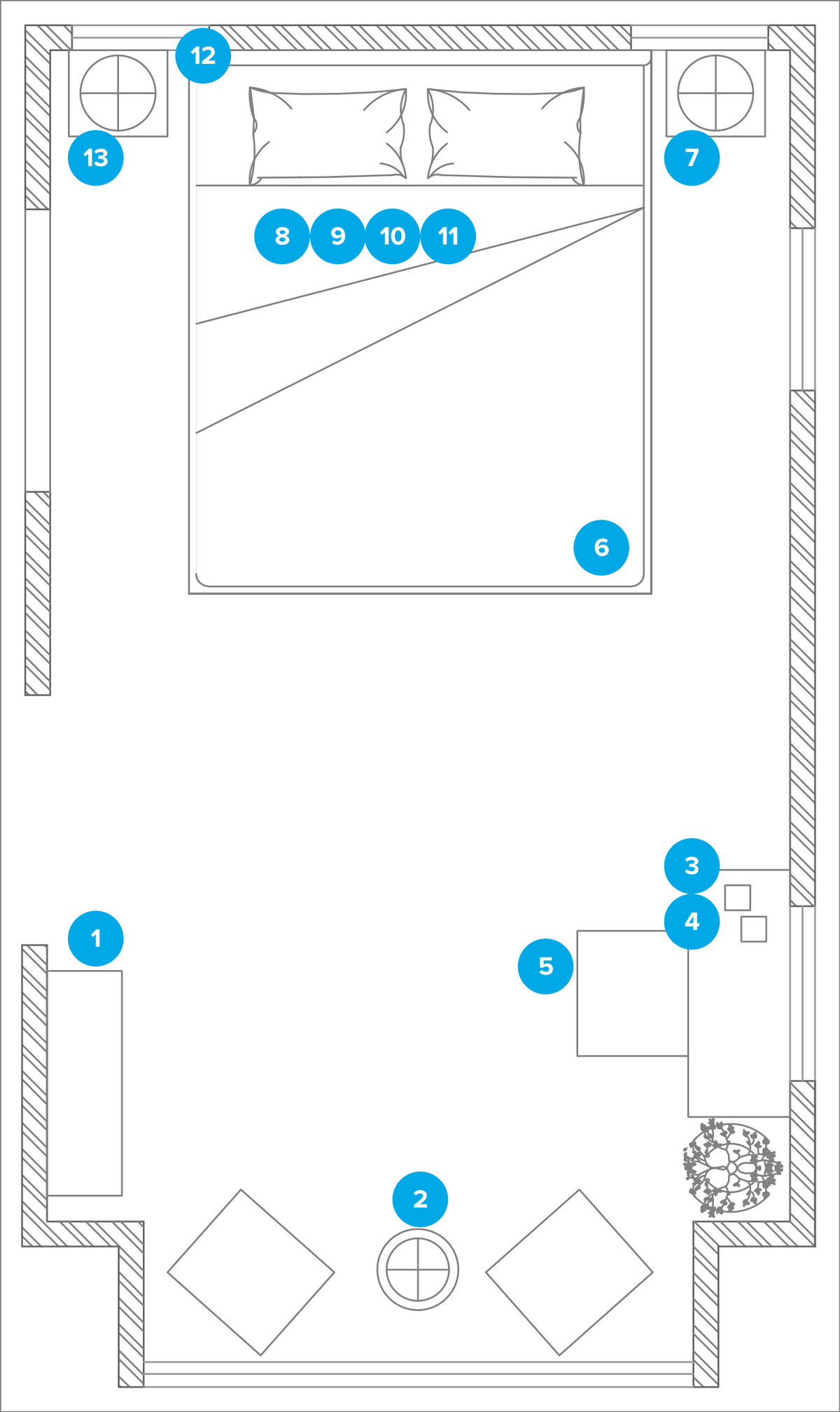
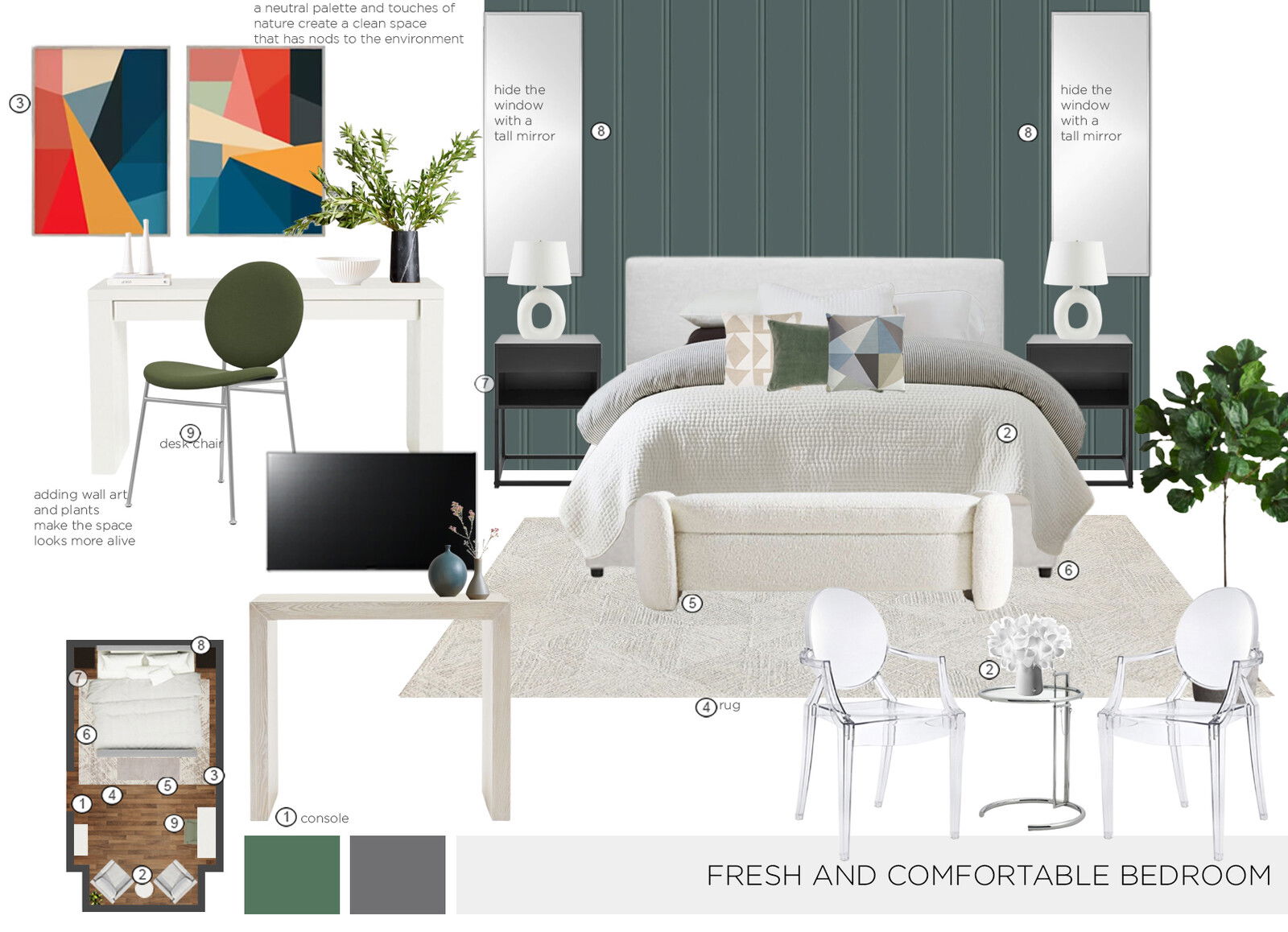


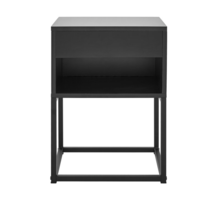

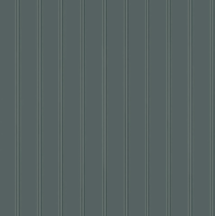


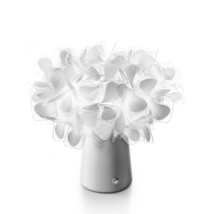

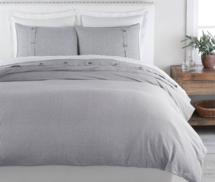
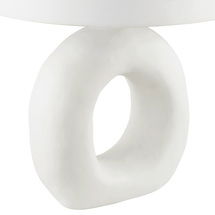

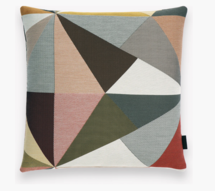
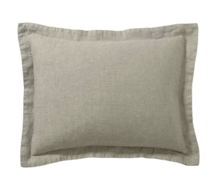



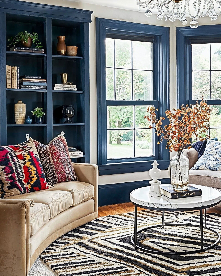
Testimonial