Warm Contemporary Full Home Design
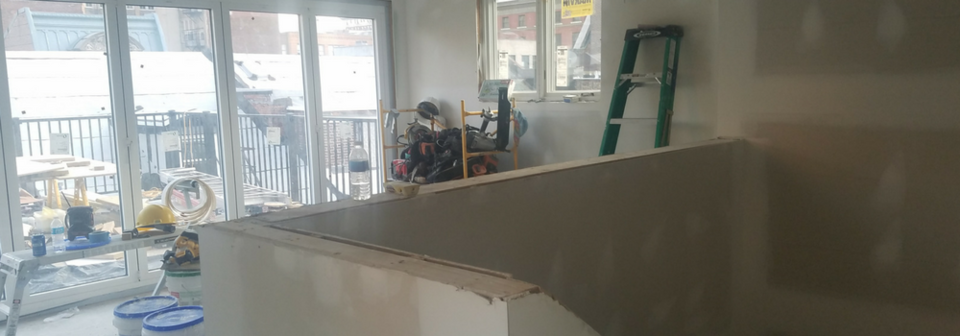
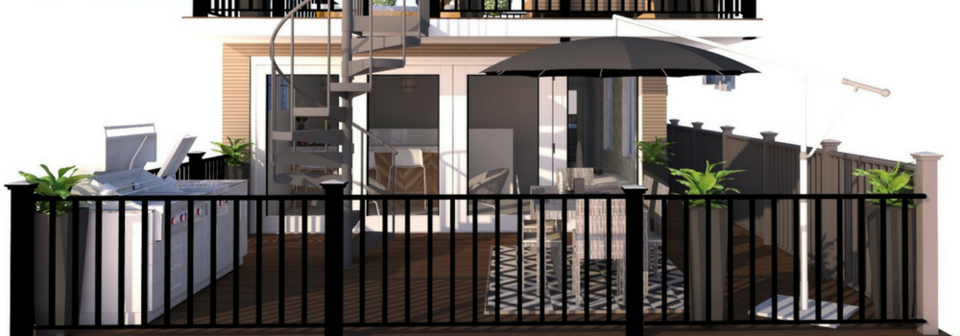



multiple
professional designers & their perfect design!
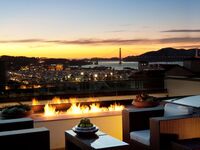
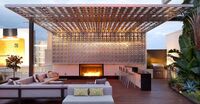
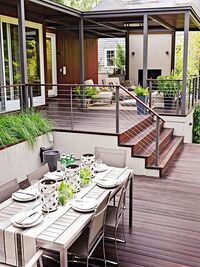
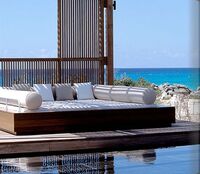
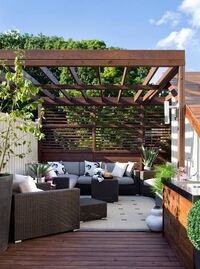
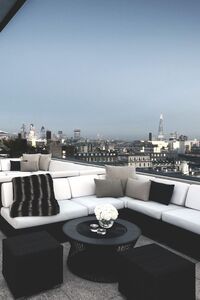
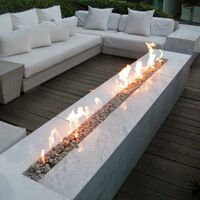
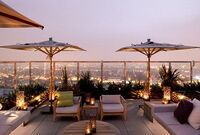
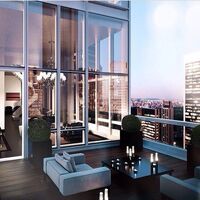
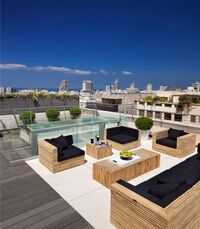
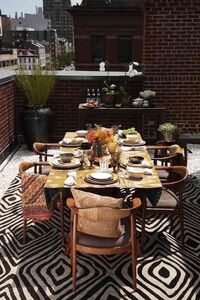
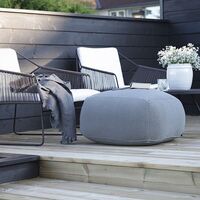
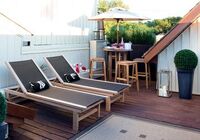
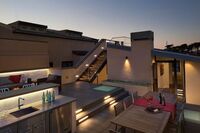
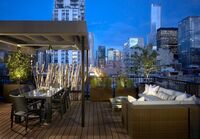
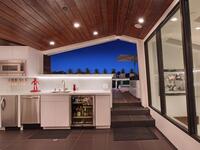
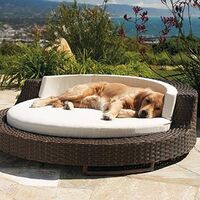
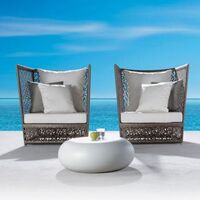
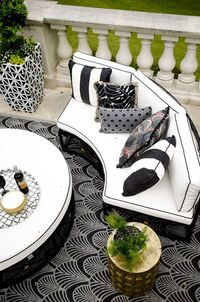
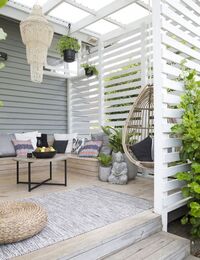
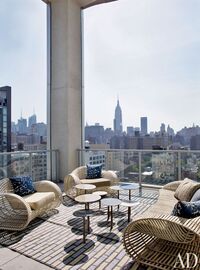
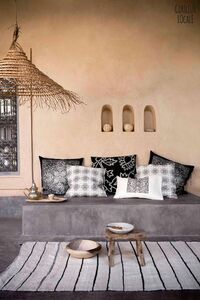
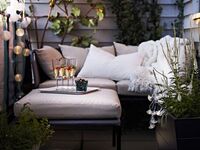
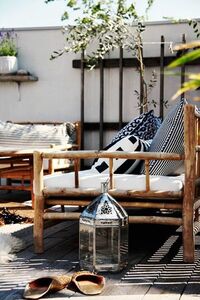
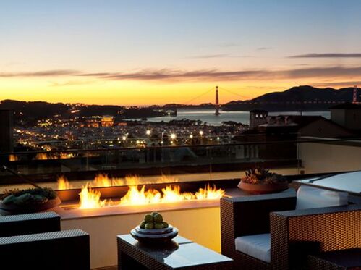
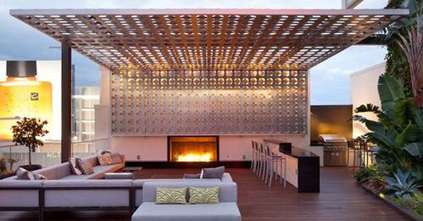
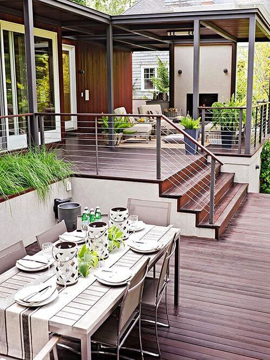
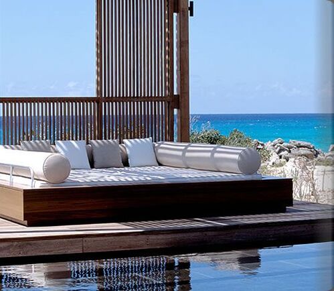
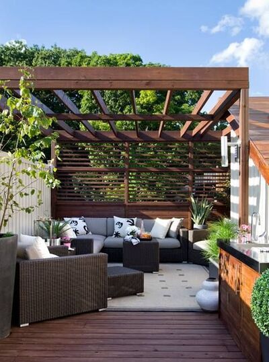
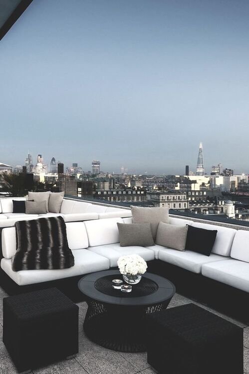
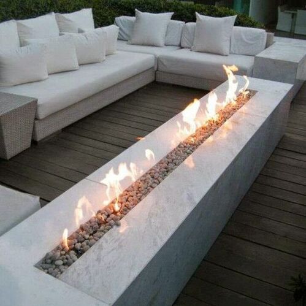
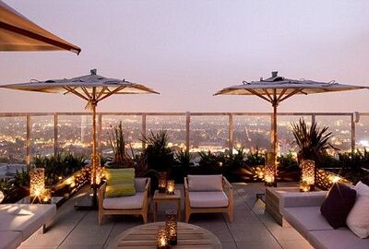
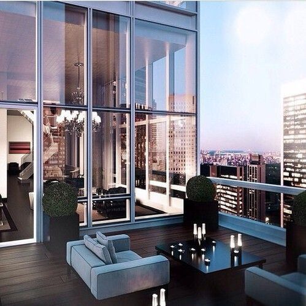
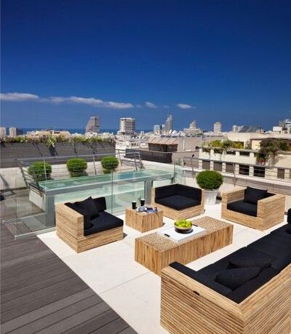
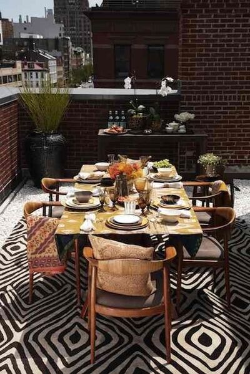
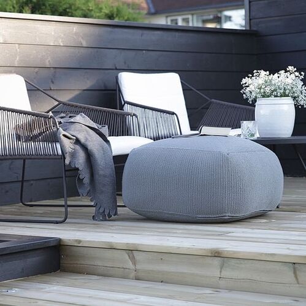
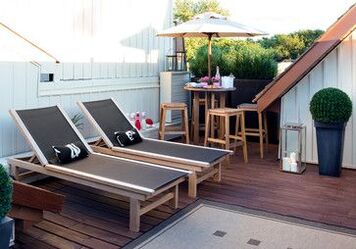
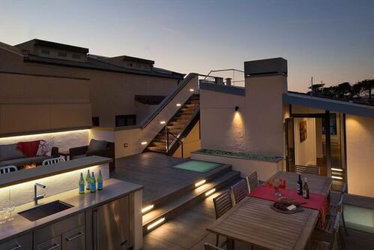
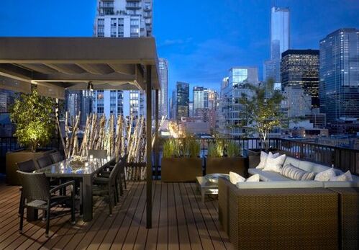
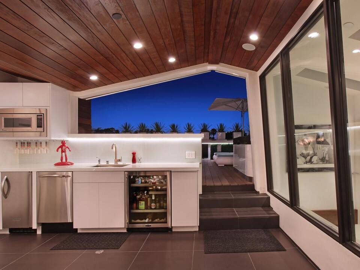
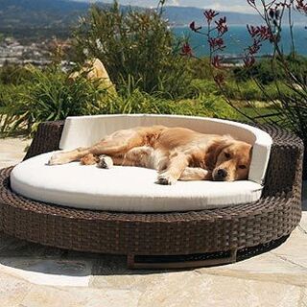
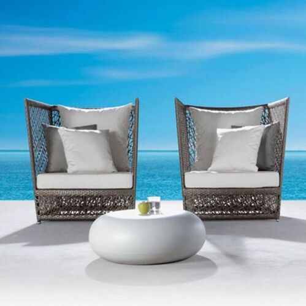
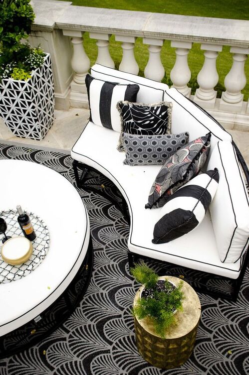
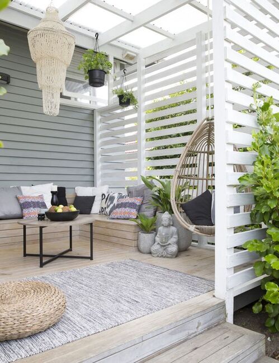
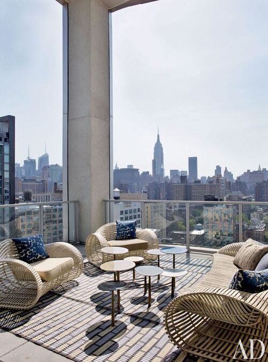
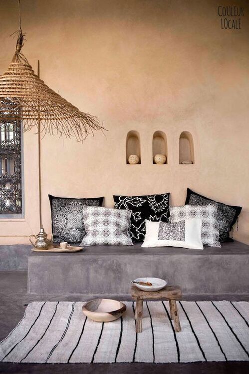
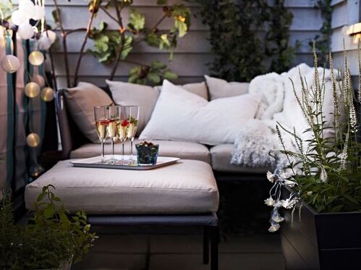
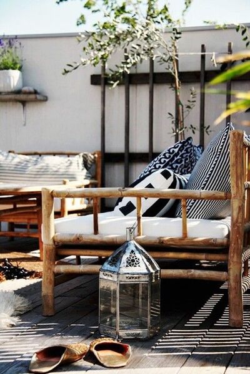
They have lived in the space for a few years and they are just renovating the roof.
A staircase has been installed connecting the first and second level of the rooftop.
















































They have lived in the space for a few years and they are just renovating the roof.
A staircase has been installed connecting the first and second level of the rooftop.
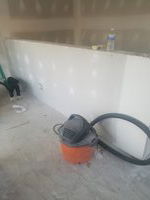
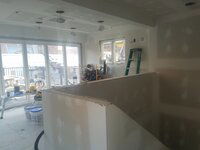
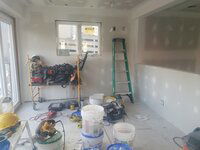
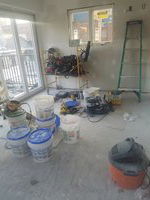
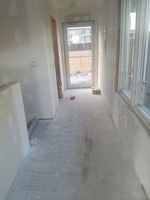
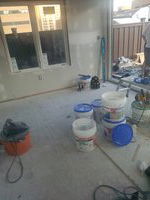
The indoor section is 10' x 15' and will have an 8'-6" bar along the half wall. We would like help with designing the bar. It has not yet been built. See floor plans with 8'-6" area along the half wall and 2' for bar stools. The walls have been painted with Moon Lily by Olympic paint and will have grey linen tile flooring
We'd like suggestions on bar design, bar stools, additional seating behind the bar and a bench indoors along the 5' window. See floor plans.
We'd like corresponding accents (greys, blues, browns, beige).
The dining area + grill (14'-7" x 15') has dark brown composite deck flooring and black railings around the perimeter. We're open to wood or wicker dining set; oaks and greys. We'd like an outdoor grill kitchen island (to include: grill,refrigerator and one side burner).
Modern/contemporary look, neturals, light and airy feel.






The indoor section is 10' x 15' and will have an 8'-6" bar along the half wall. We would like help with designing the bar. It has not yet been built. See floor plans with 8'-6" area along the half wall and 2' for bar stools. The walls have been painted with Moon Lily by Olympic paint and will have grey linen tile flooring
We'd like suggestions on bar design, bar stools, additional seating behind the bar and a bench indoors along the 5' window. See floor plans.
We'd like corresponding accents (greys, blues, browns, beige).
The dining area + grill (14'-7" x 15') has dark brown composite deck flooring and black railings around the perimeter. We're open to wood or wicker dining set; oaks and greys. We'd like an outdoor grill kitchen island (to include: grill,refrigerator and one side burner).
Modern/contemporary look, neturals, light and airy feel.
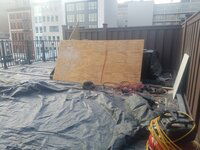
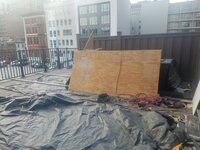
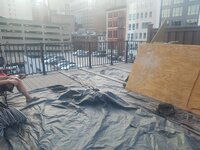
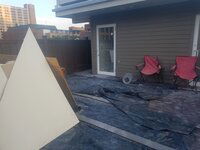
We purchased the hot tub which is in the far right corner (see photos with brown wall - the hot tub is now in the corner where the brown walls meet) leaving space for a sectional no more than 10' x 10'. The sectional will be going in front of the black railings. We'd also like a rectangular modern fire pit in front of the sectional.
This area also has dark brown composite deck flooring and black railings.




We purchased the hot tub which is in the far right corner (see photos with brown wall - the hot tub is now in the corner where the brown walls meet) leaving space for a sectional no more than 10' x 10'. The sectional will be going in front of the black railings. We'd also like a rectangular modern fire pit in front of the sectional.
This area also has dark brown composite deck flooring and black railings.
This area also has the same dark brown composite deck flooring and black railings.
Continue with neutrals, a modern, light and airy feel.
This area also has the same dark brown composite deck flooring and black railings.
Continue with neutrals, a modern, light and airy feel.
Get a design you'll love - Guaranteed!
- Bar + Seating Area + Dining/Grill
- Fire Pit + Sectional
- Roof Top Lounge Space
- Project Shopping Lists & Paint Colors
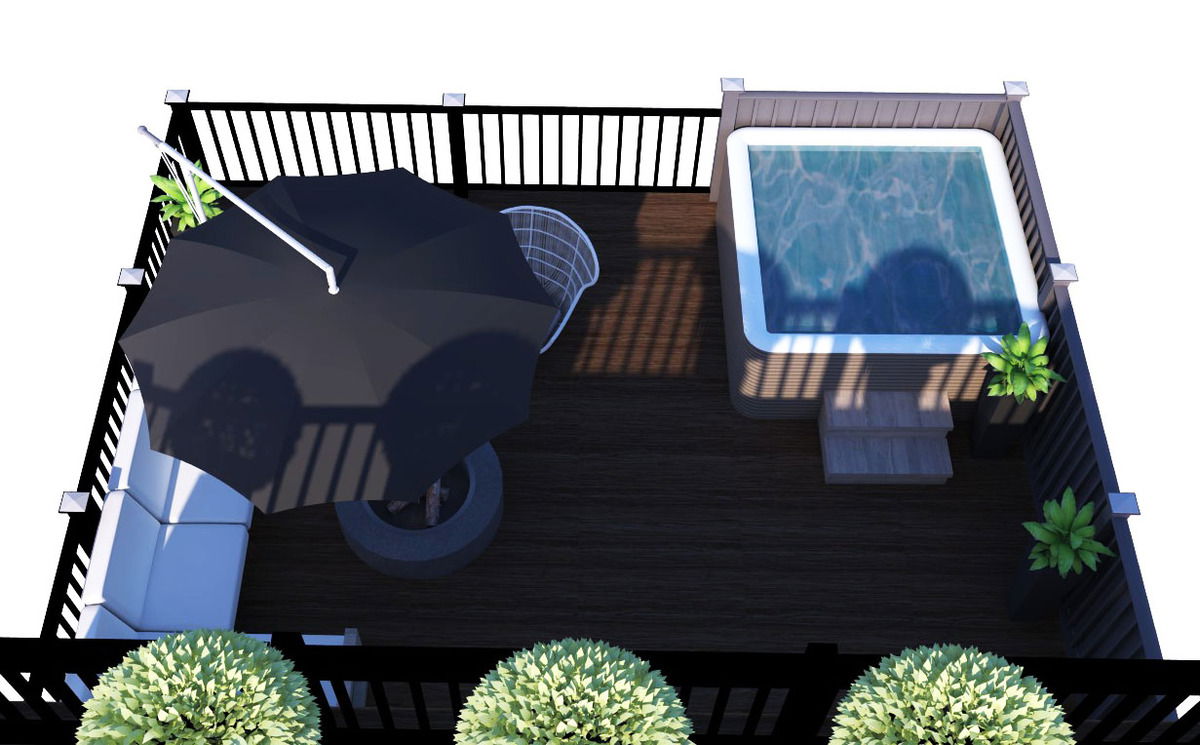
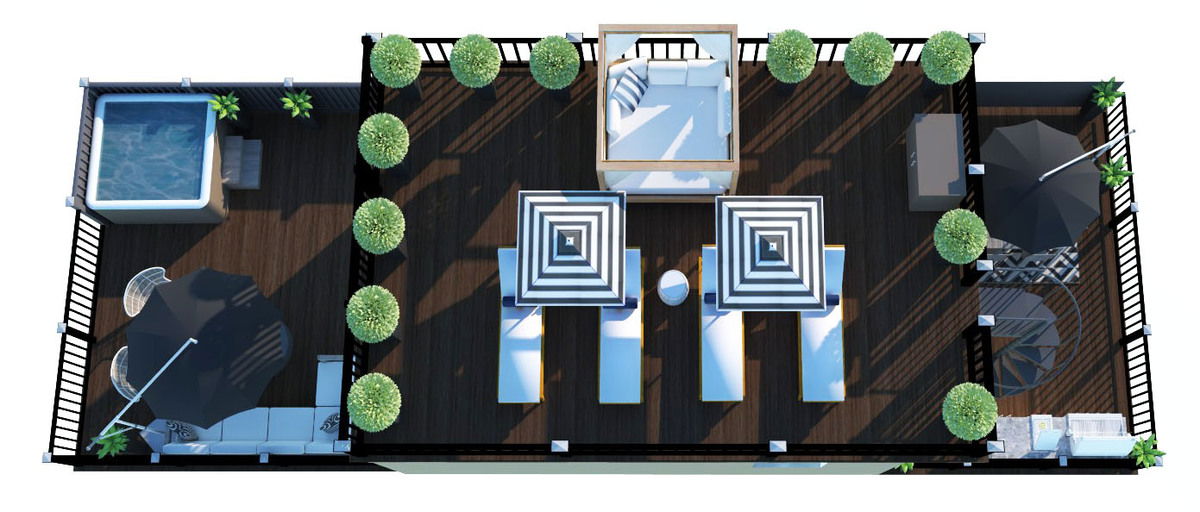
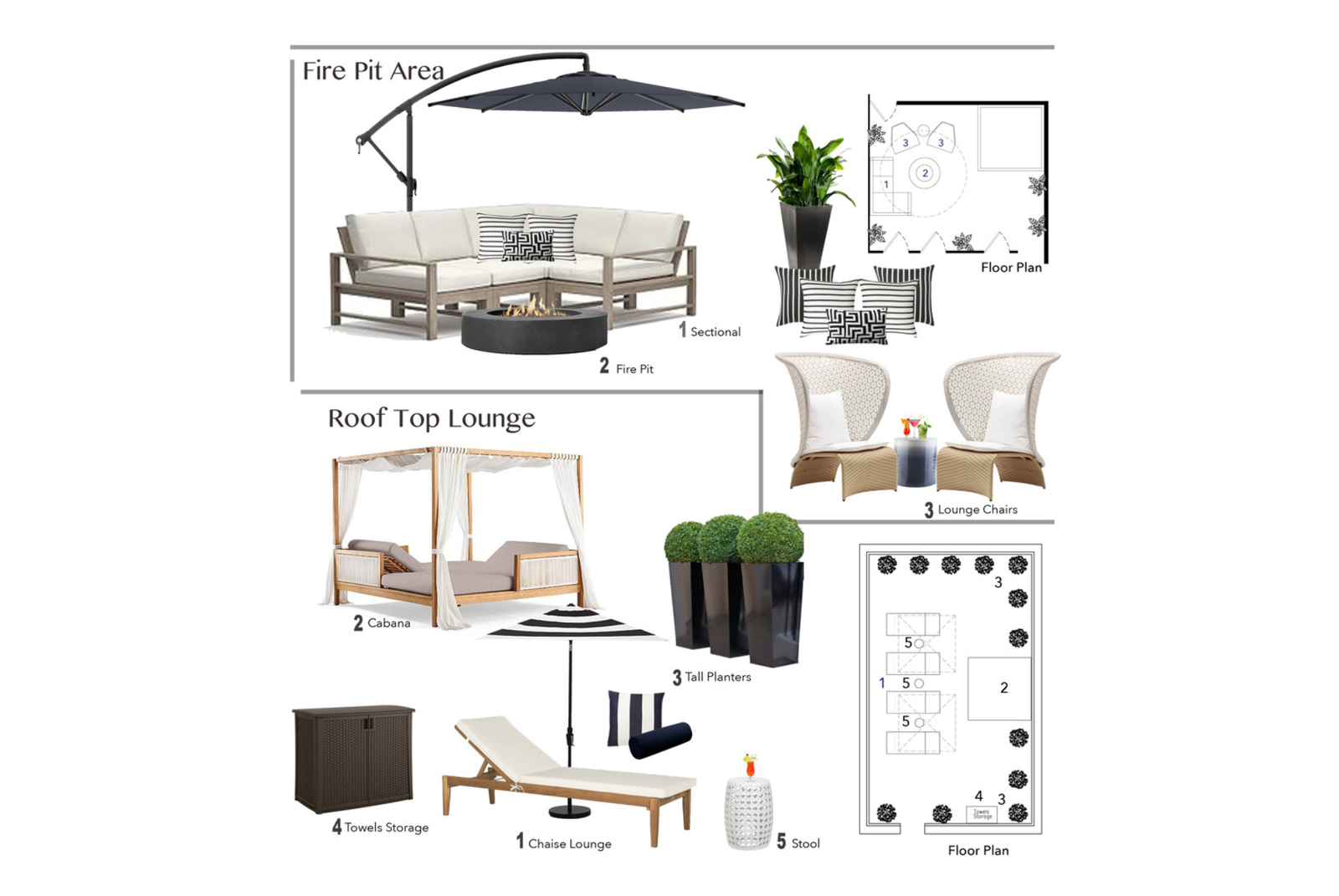



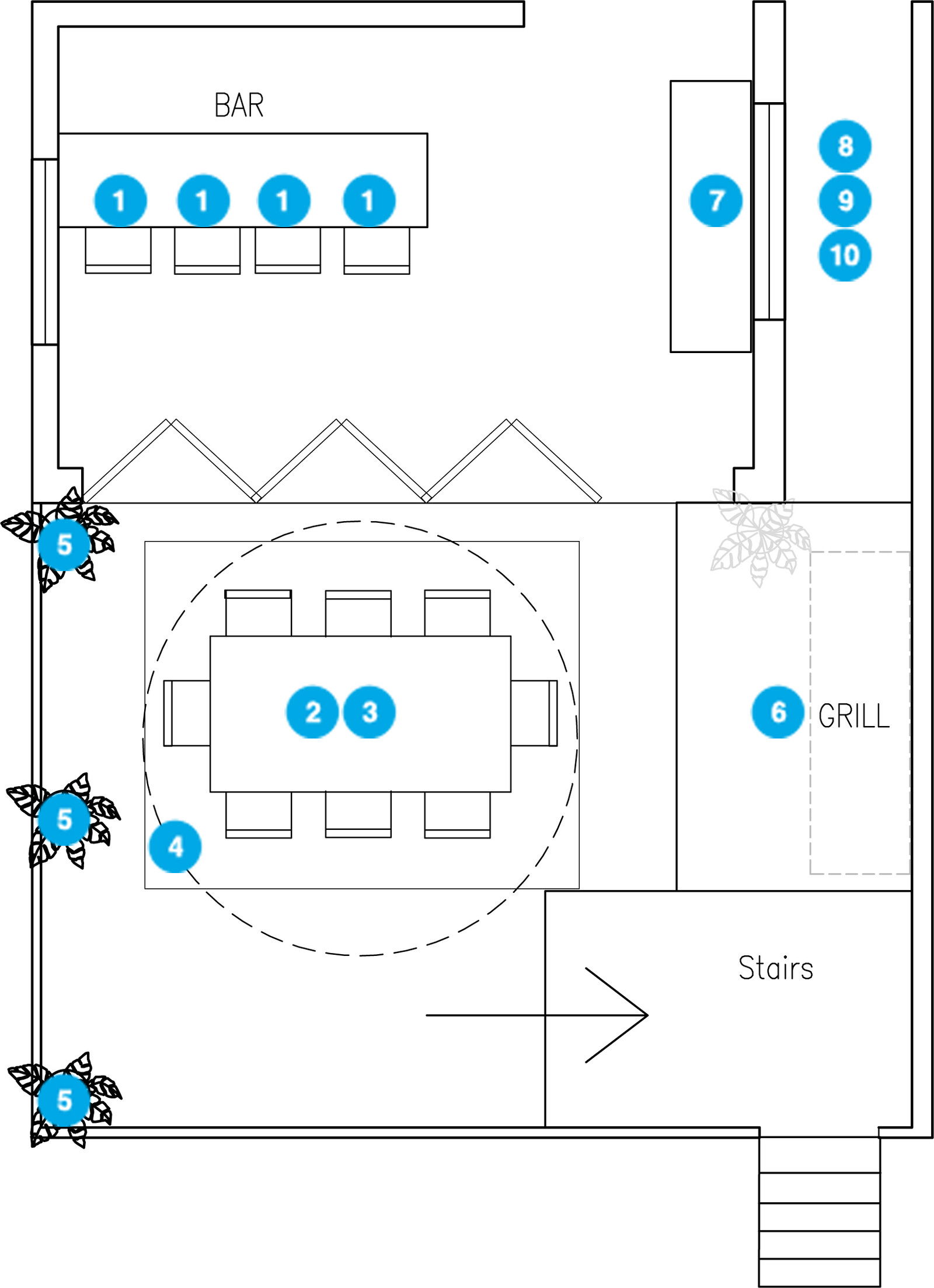
- 1 30" Bar Stool by Grandsoleil
- 2 Sheldon 9 Piece Dining Set with Cushions by Wade Logan
- 3 CorLiving 10 ft. Steel Offset Umbrella
- 4 Renata Rug
- 5 Square Planter Box by Veradek
- 6 Urban Islands 5-Burner 9' Outdoor Kitchen Island by Bull Outdoor Products
- 7 Modern Luxe Inner Beauty 27' x 27" Abstract Wallpaper by York Wallcoverings
- 8 Paneled Glass Lanterns
- 9 Paneled Glass Lanterns
- 10 Paneled Glass Lanterns
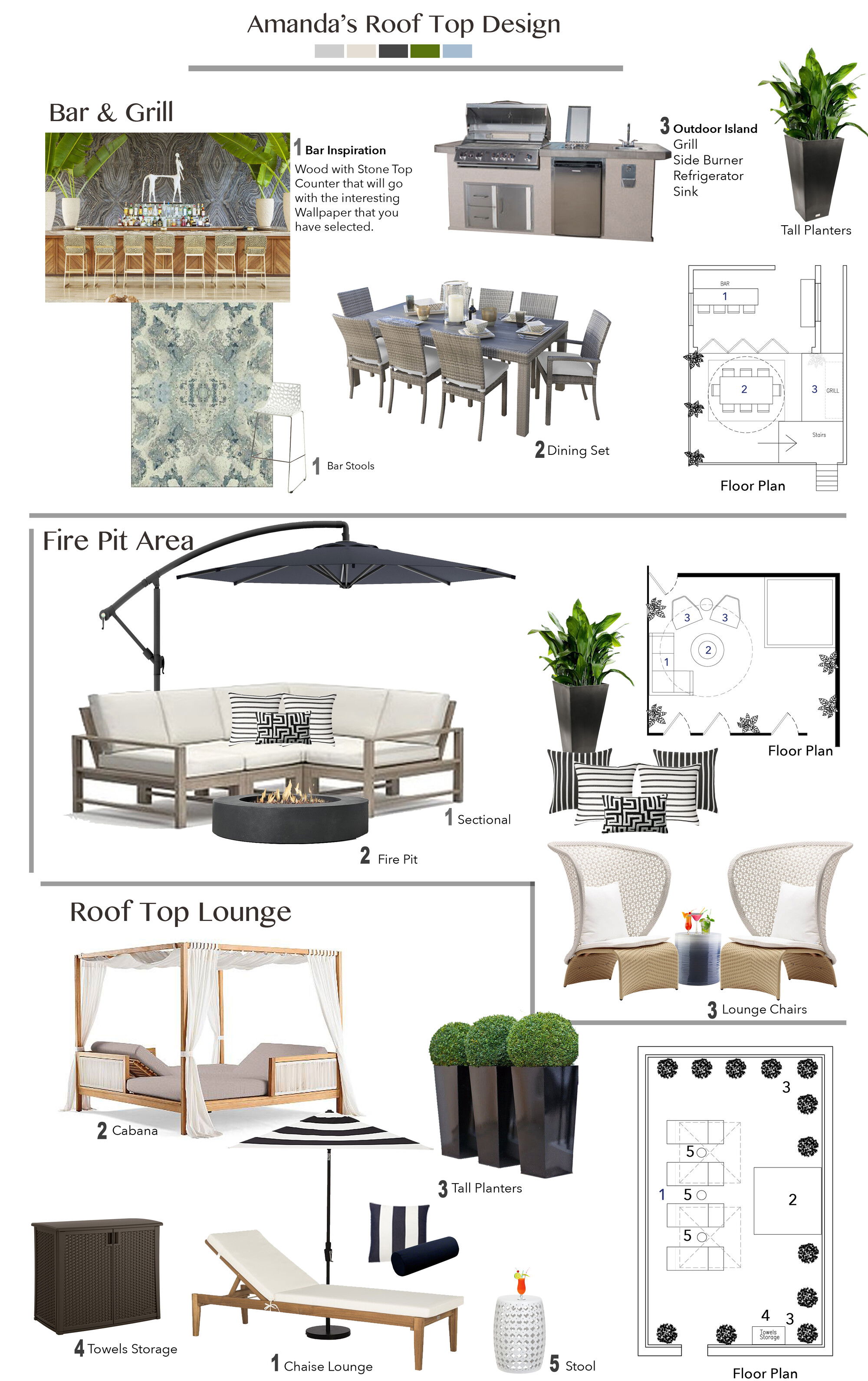


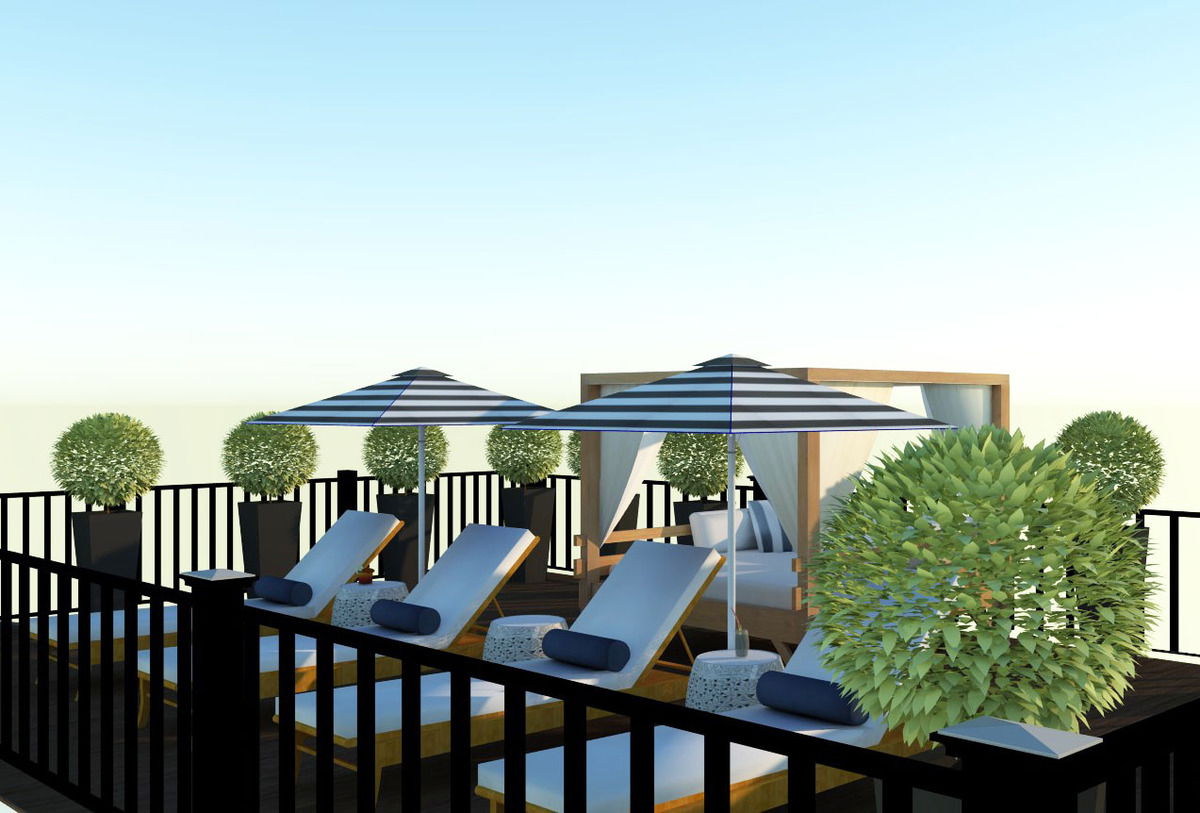




- 1 TOPANGA NATURAL GAS ROUND FIRE TABLE
- 2 Exotica High Back Single Sofa with Cushions by 100 Essentials
- 3 Surya Waverly Ceramic Stool
- 4 CorLiving 10 ft. Steel Offset Umbrella
- 5 Square Planter Box by Veradek
- 6 KERRY JOYCE AMHARA LUMBAR PILLOW COVER - BLACK/WHITE
- 7 SUNBRELLA® BRICE STRIPE INDOOR/OUTDOOR PILLOW, 20"
- 8 SUNBRELLA® BRICE STRIPE INDOOR/OUTDOOR PILLOW
- 9 KERRY JOYCE AMHARA LUMBAR PILLOW COVER
- 10 *SECTIONAL PIECES
- 11 SECTIONAL ARMLESS, LEFT-ARM & RIGHT-ARM CUSHION
- 12 SECTIONAL CORNER CUSHION

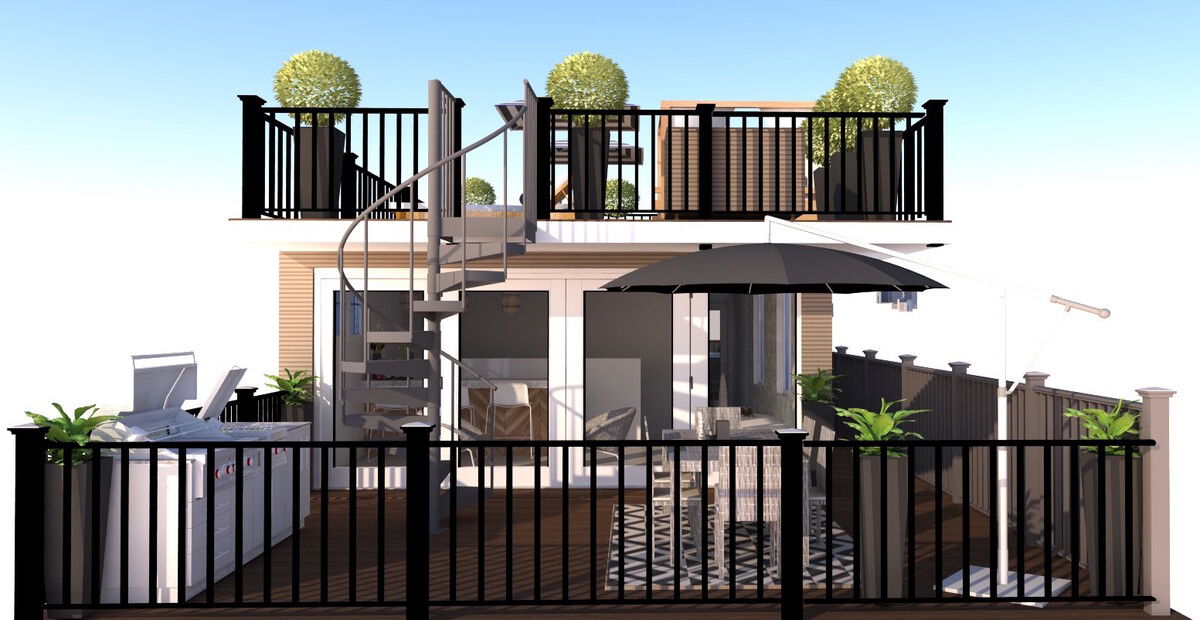
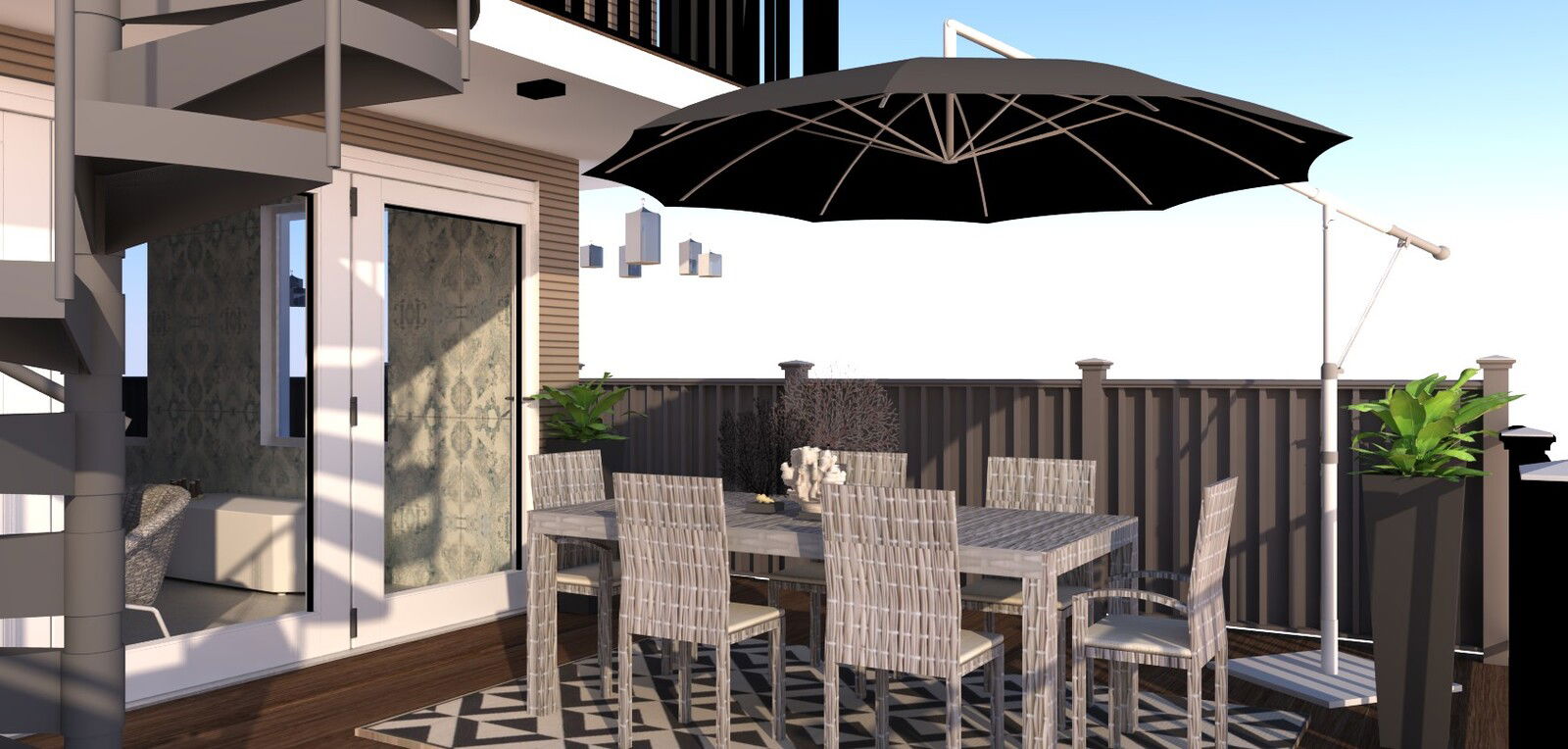
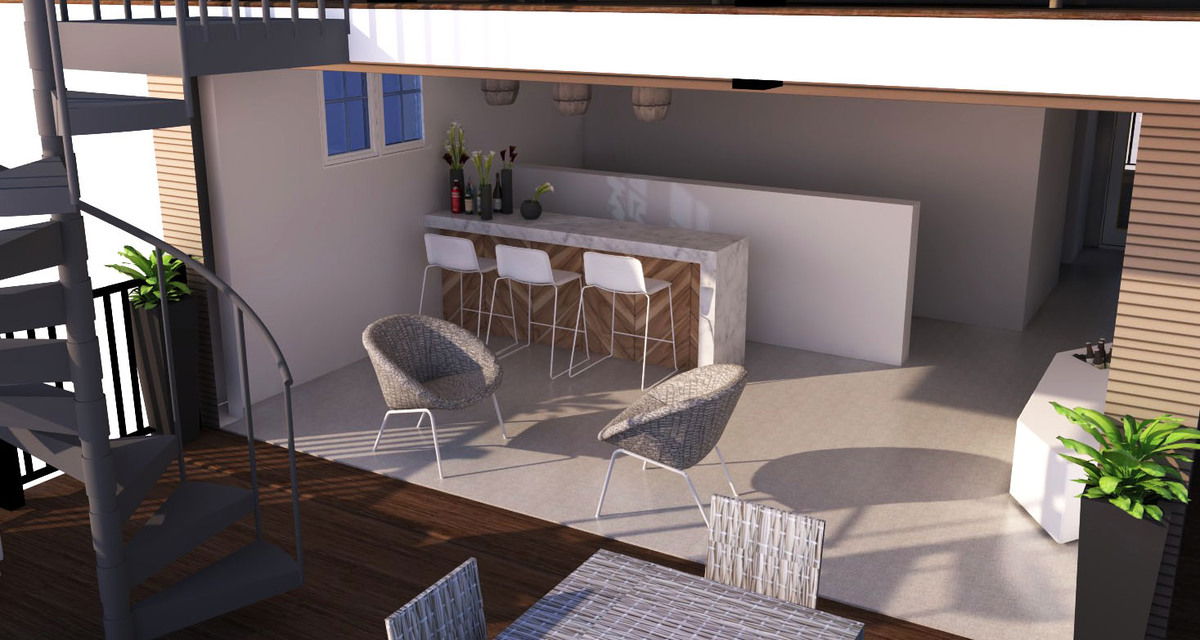
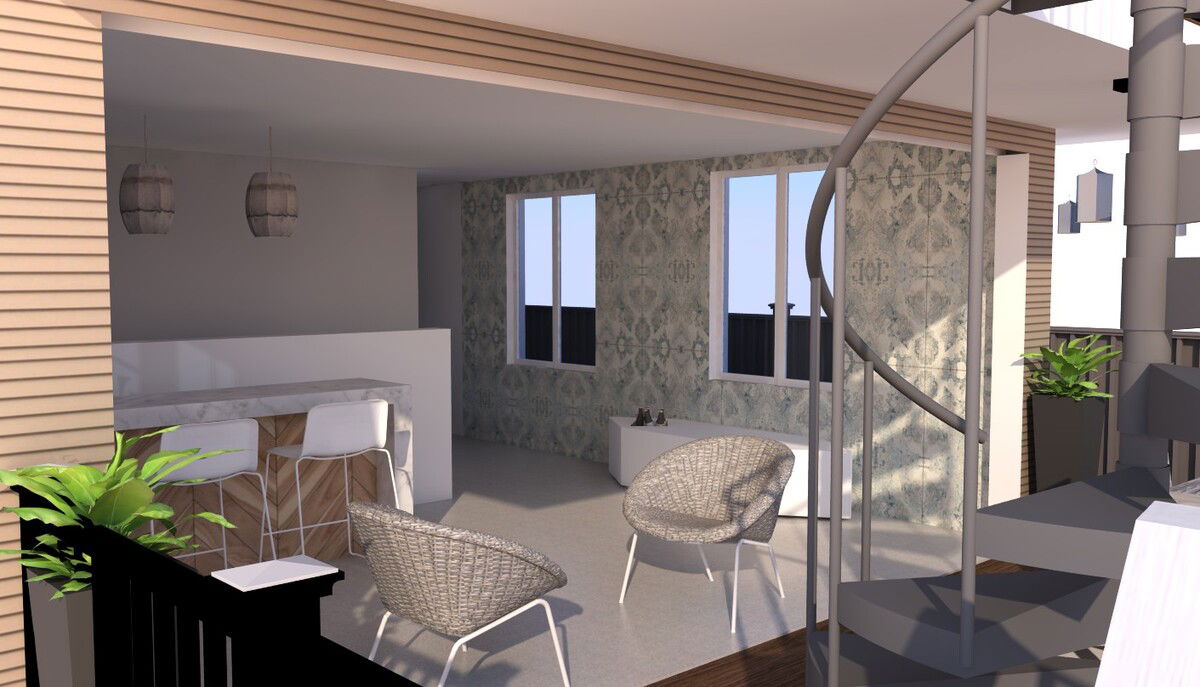
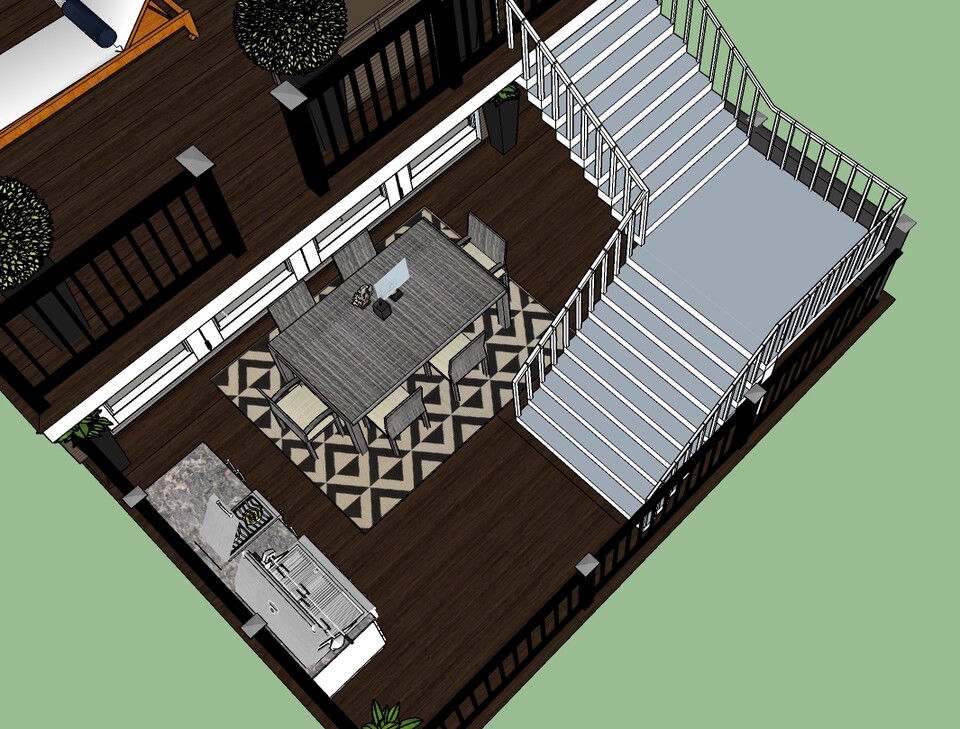





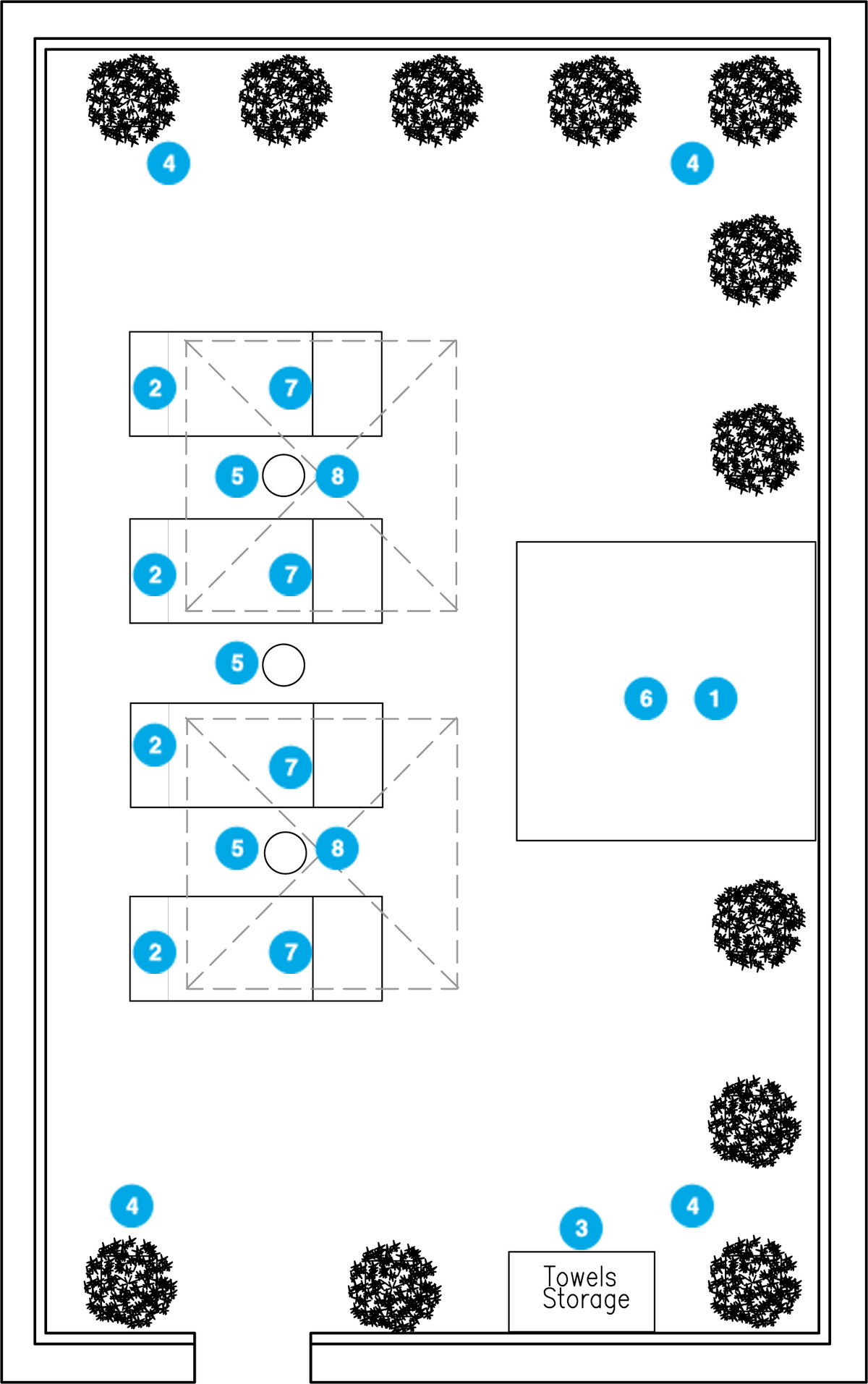
- 1 BRIZO DAYBED WITH CUSHIONS BY PORTA FORMA
- 2 Safavieh Azusa Outdoor Teak Brown/ Beige Sunlounger
- 3 Suncast Elements Outdoor Wicker Cabinet
- 4 Square Planter Box by Veradek
- 5 Warwick Lacey Garden Stool by Mercer41
- 6 SUNBRELLA® AWNING STRIPE INDOOR/OUTDOOR PILLOW
- 7 Sunbrella Bolster Pillow, 20"x6", Navy
- 8 shadow black and white stripe umbrella
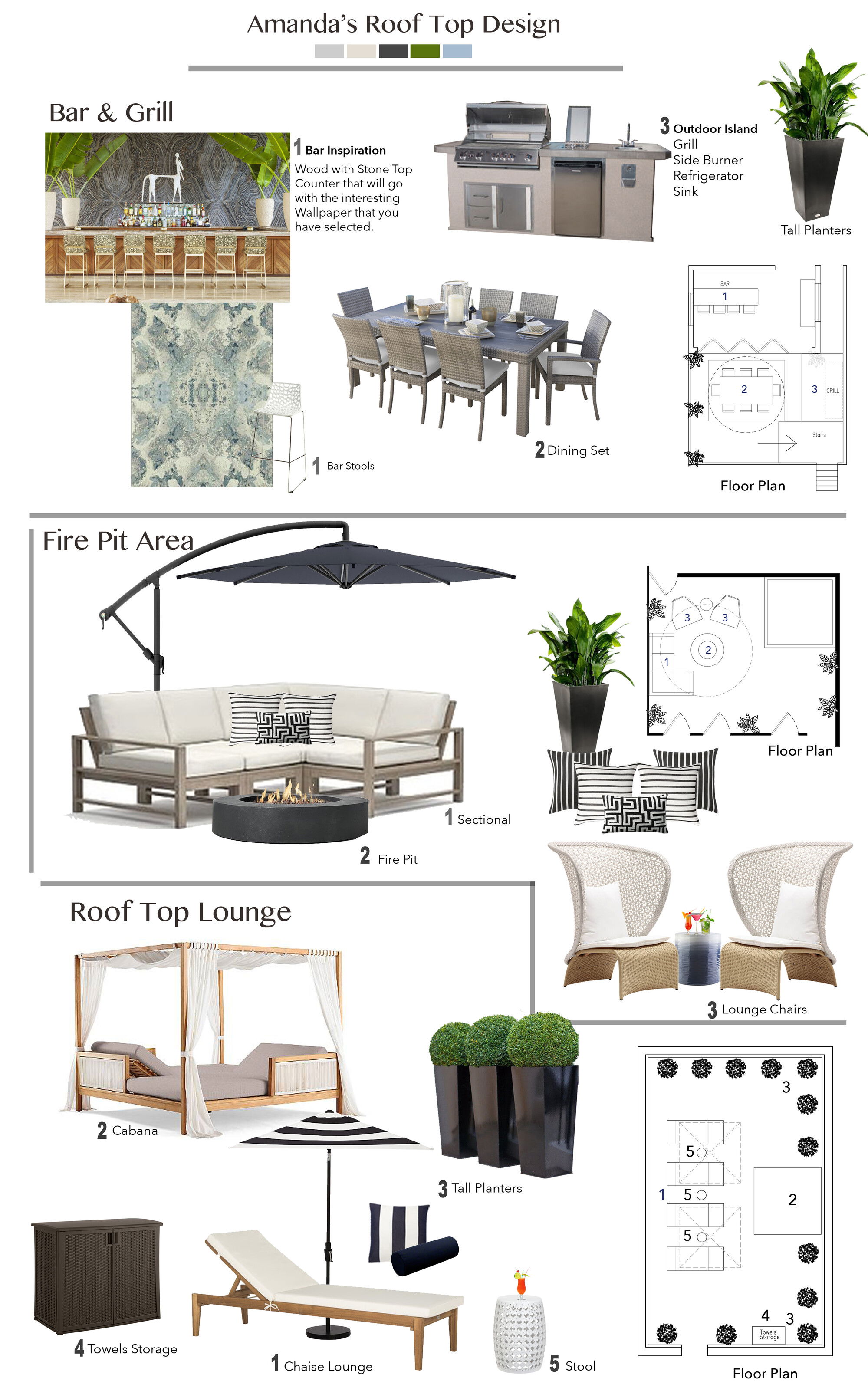


Pay for Itself
Bar + Seating Area + Dining/Grill ColorsBar + Seating Area + Dining/Grill
For your main color, we chose to use gray because it is neutral and seen as elegant and classy. It compliments many colors such as white, blue, and yellow and works well as part of a color scheme in any room.
Use an eggshell finish paint which has a very light touch of shine (similar texture to an eggshell as implied by its name). This finish is very often used for walls and is more durable and easier to clean than matte finish
Bar + Seating Area + Dining/Grill Colors
Area
Name
Company / Code
Link
Bar + Seating Area + Dining/Grill Shopping List
| Decorilla Discount | Item | Description | Decorilla Discount | ||
|---|---|---|---|---|---|
30% Off | 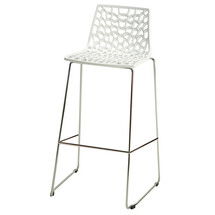 | Quantity: 4 | Order & Save | 30% Off | |
10% Off | 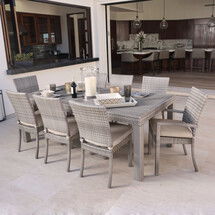 | Order & Save | 10% Off | ||
5% Off | 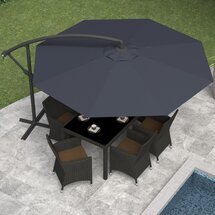 | Order & Save | 5% Off | ||
2% Off | 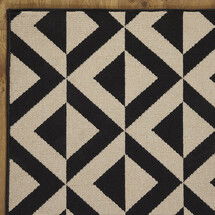 | Order & Save | 2% Off | ||
2% Off | 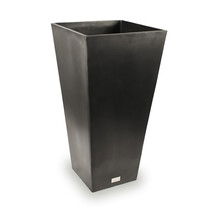 | Quantity: 5 | Order & Save | 2% Off | |
5% Off | 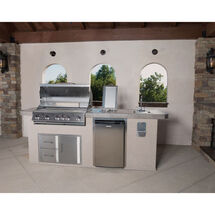 | 304 Stainless Steel 5-burner Grill, Porcelain Tile Counter Top, Rock Stucco Base, 75,000 BTUs Total, 4.5 Cubic ft. Refrigerator | Order & Save | 5% Off | |
2% Off | 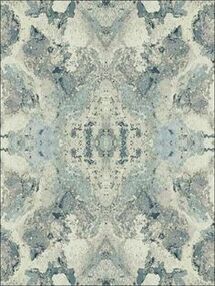 | To be install in a wall of 14'x7' = 98Sq. Ft.
**Equals 2 rolls. $233.96
**Note: write 98 in the Square Footage Chart. | Order & Save | 2% Off | |
10% Off | 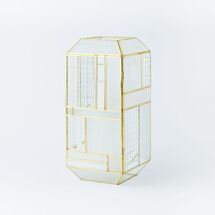 | Quantity: 3 | Order & Save | 10% Off | |
10% Off |  | Quantity: 6 | Order & Save | 10% Off | |
10% Off |  | Quantity: 6 | Order & Save | 10% Off |


Pay for Itself
Fire Pit + Sectional ColorsFire Pit + Sectional
For your main color, we chose to use gray because it is neutral and seen as elegant and classy. It compliments many colors such as white, blue, and yellow and works well as part of a color scheme in any room.
Use an eggshell finish paint which has a very light touch of shine (similar texture to an eggshell as implied by its name). This finish is very often used for walls and is more durable and easier to clean than matte finish
Fire Pit + Sectional Colors
Area
Name
Company / Code
Link
Fire Pit + Sectional Shopping List
| Decorilla Discount | Item | Description | Decorilla Discount | ||
|---|---|---|---|---|---|
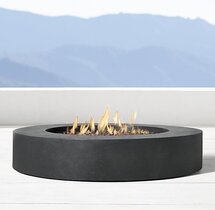 | Order & Save | ||||
2% Off |  | Quantity: 2 | Order & Save | 2% Off | |
5% Off | 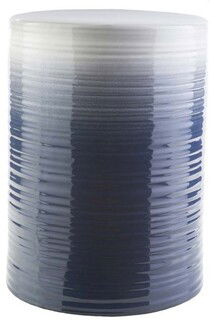 | Order & Save | 5% Off | ||
5% Off |  | 0 ft. offset umbrella with breathable air vent
Strong and durable steel frame
UV-resistant fabric in your choice of color
Durable, 180g polyester fabric is made to last | Order & Save | 5% Off | |
15% Off |  | Quantity: 5 | Order & Save | 15% Off | |
| Order & Save | |||||
10% Off | 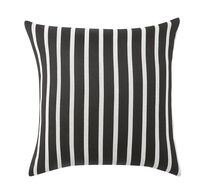 | Quantity: 2 | Order & Save | 10% Off | |
10% Off | 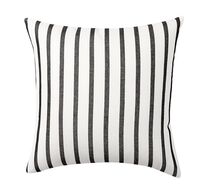 | Quantity: 2 | Order & Save | 10% Off | |
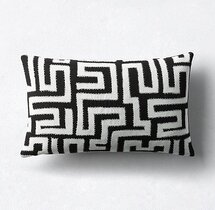 | Order & Save | ||||
10% Off | 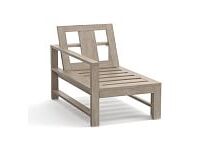 | *SECTIONAL LEFT-ARM CHAIR FRAME (1)
*SECTIONAL CORNER CHAIR FRAME (1)
*SECTIONAL ARMLESS CHAIR FRAME (2)
*SECTIONAL RIGHT-ARM CHAIR FRAME (1) | Order & Save | 10% Off | |
10% Off | 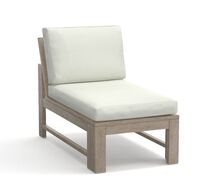 | Quantity: 4 | Order & Save | 10% Off | |
10% Off | 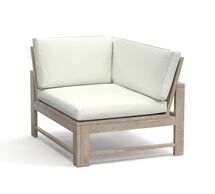 | Order & Save | 10% Off |


Pay for Itself
Roof top lounge space ColorsRoof top lounge space
For your main color, we chose to use gray because it is neutral and seen as elegant and classy. It compliments many colors such as white, blue, and yellow and works well as part of a color scheme in any room.
Use an eggshell finish paint which has a very light touch of shine (similar texture to an eggshell as implied by its name). This finish is very often used for walls and is more durable and easier to clean than matte finish
Roof top lounge space Colors
Area
Name
Company / Code
Link
Roof top lounge space Shopping List
| Decorilla Discount | Item | Description | Decorilla Discount | ||
|---|---|---|---|---|---|
30% Off | 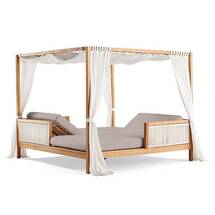 | Order & Save | 30% Off | ||
30% Off | 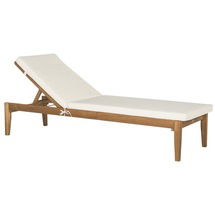 | Quantity: 4 | Order & Save | 30% Off | |
10% Off | 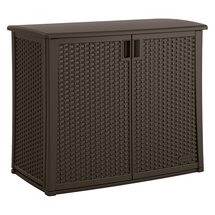 | Order & Save | 10% Off | ||
15% Off |  | Quantity: 12 | Order & Save | 15% Off | |
2% Off | 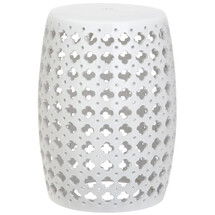 | Quantity: 3 | Order & Save | 2% Off | |
10% Off | 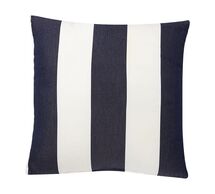 | Quantity: 2 | Order & Save | 10% Off | |
10% Off | 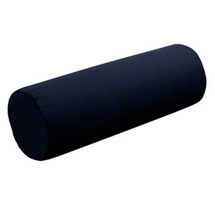 | Quantity: 4 | Order & Save | 10% Off | |
16% Off | 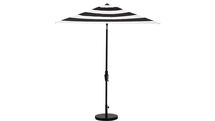 | Quantity: 2 | Order & Save | 16% Off |

Access Exclusive Trade Discounts
Enjoy savings across hundreds of top brands–covering the cost of the design.
Convenient Shipment Tracking
Monitor all your orders in one place with instant updates.
Complimentary Shopping Concierge
Get the best prices with our volume discounts and personalized service.
Limited Time: $120 Off Your First Project!
$120 Off Your First Project!
Get a design you'll love - Guaranteed!

What’s My Interior
Design Style?
Discover your unique decorating style with our fast, easy, and accurate interior style quiz!
New Year, New You Sale
$120 Off
Your New Room Design
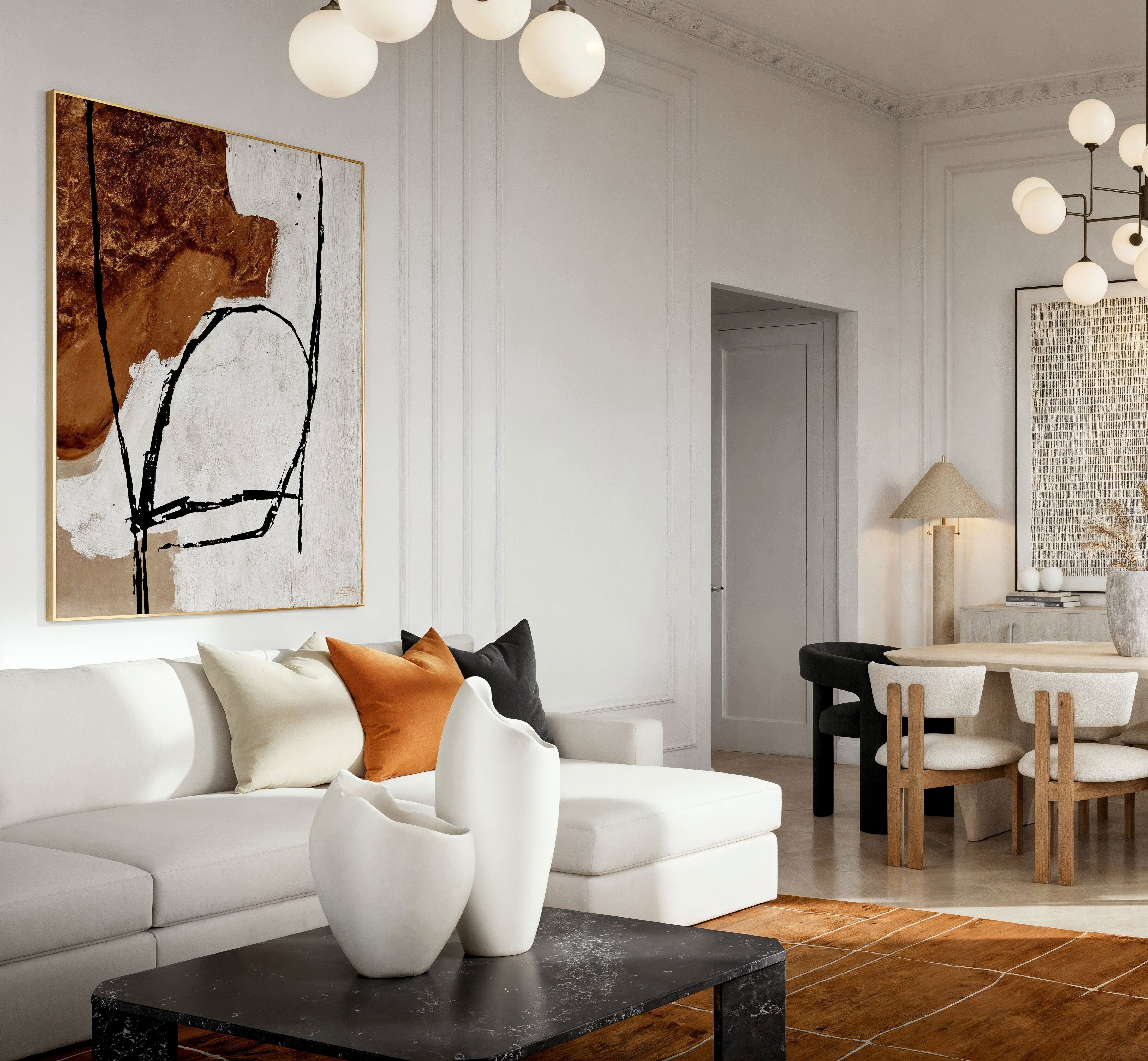

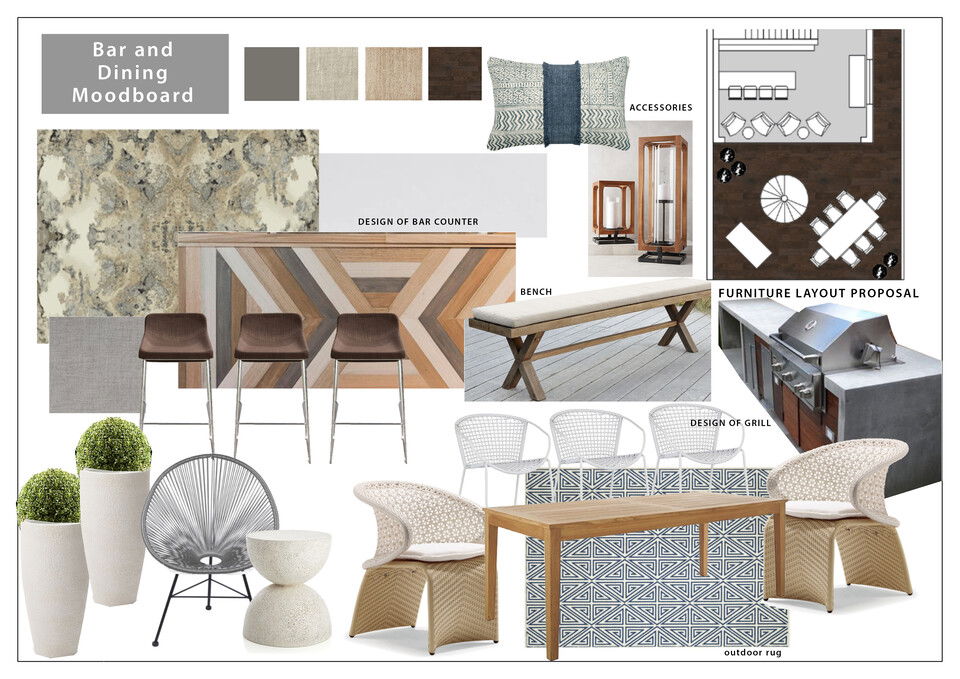
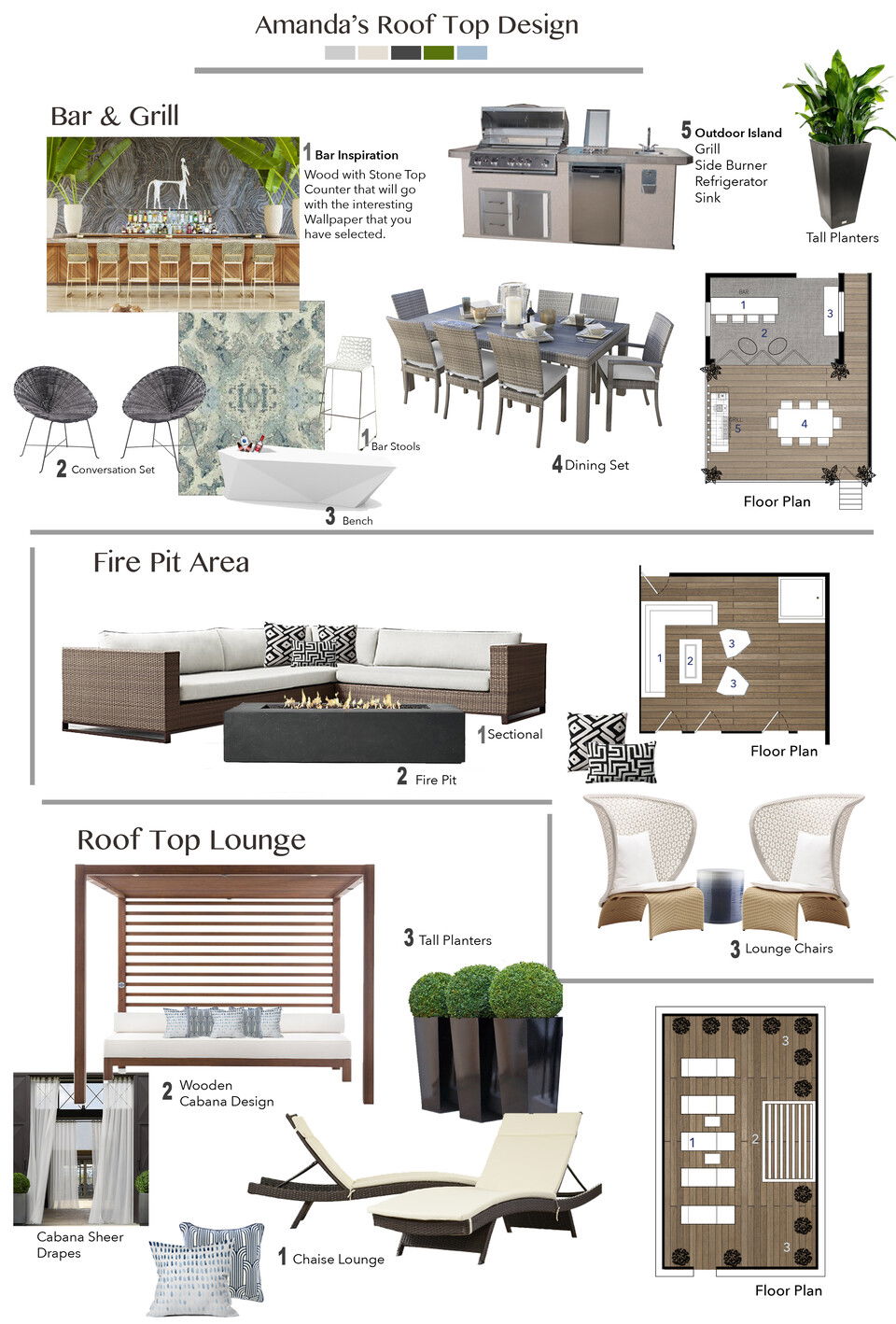
Testimonial
Thanks so much for all the work and detail!